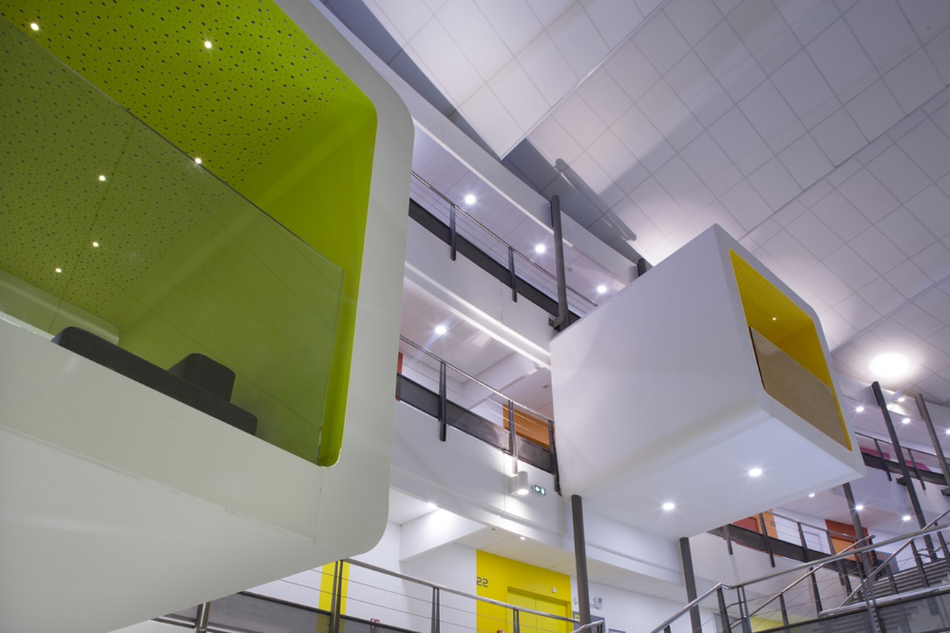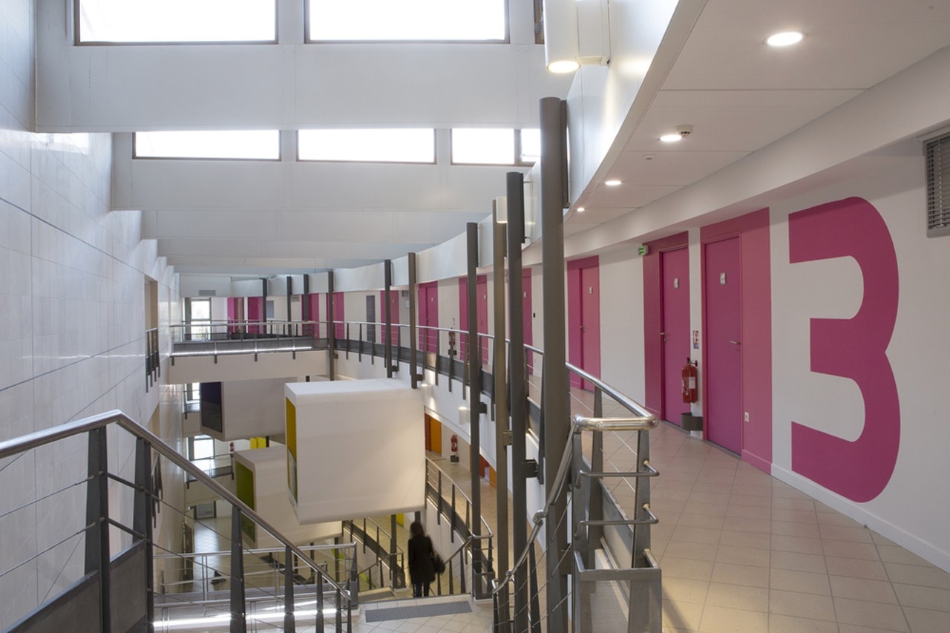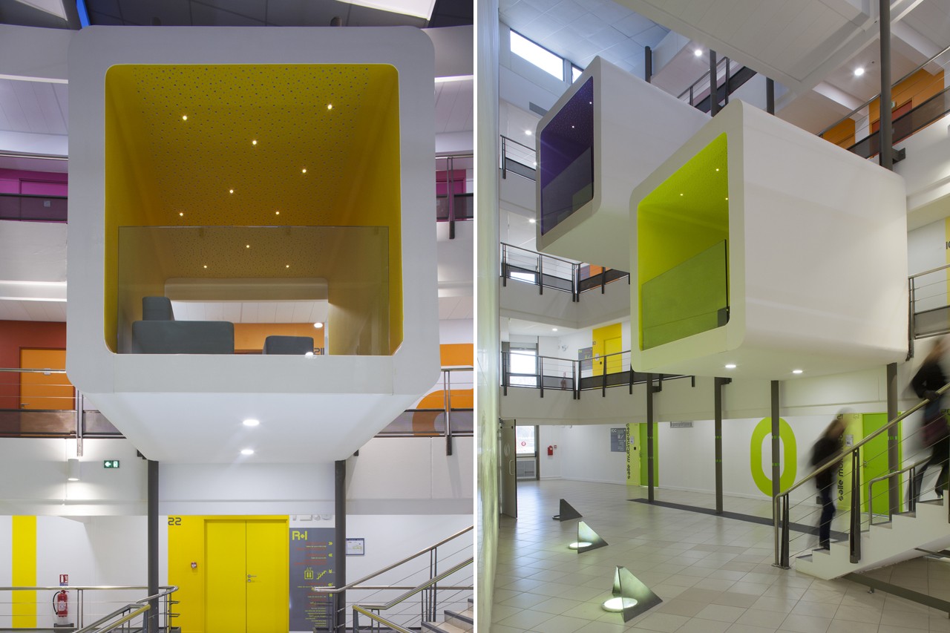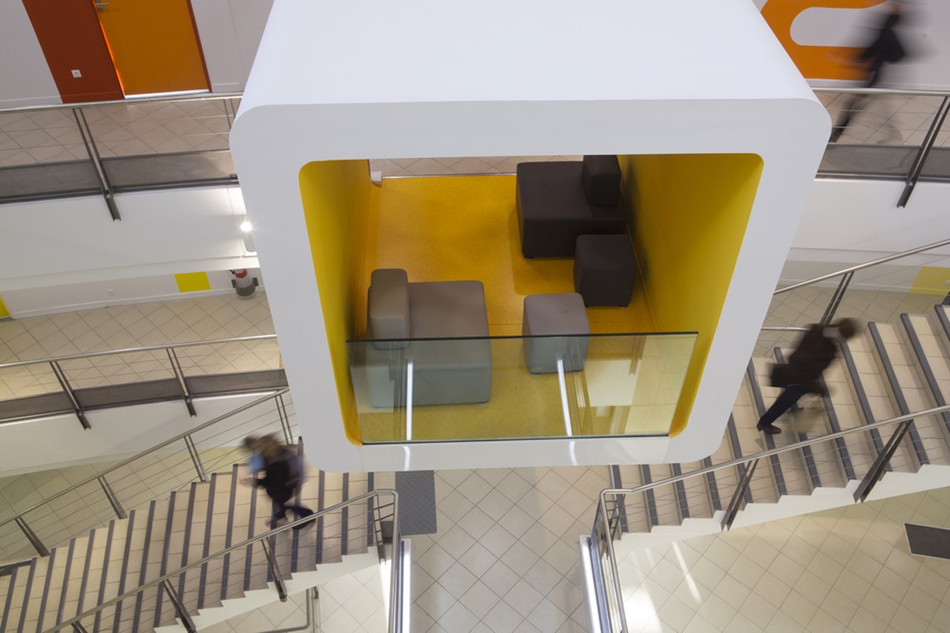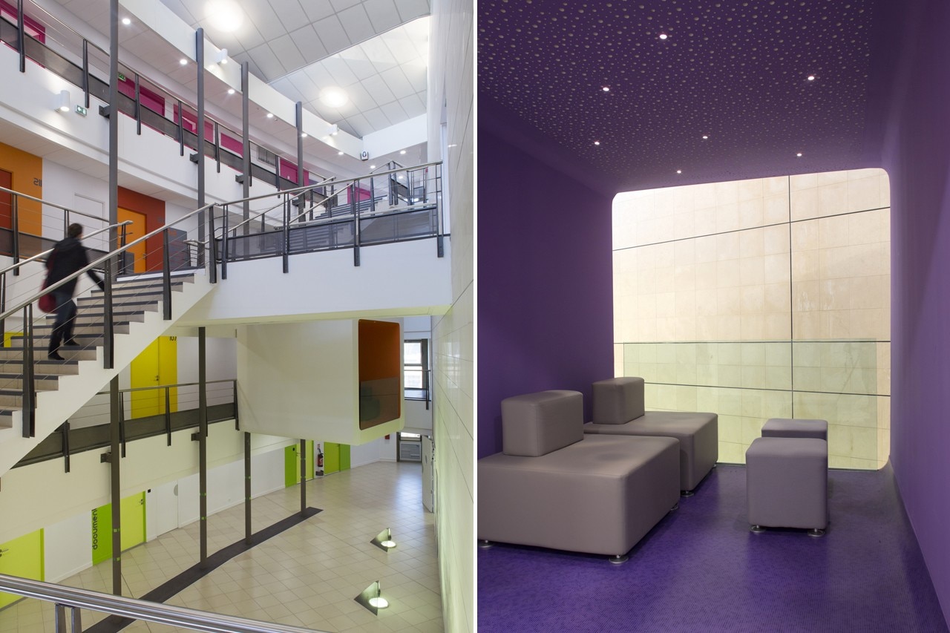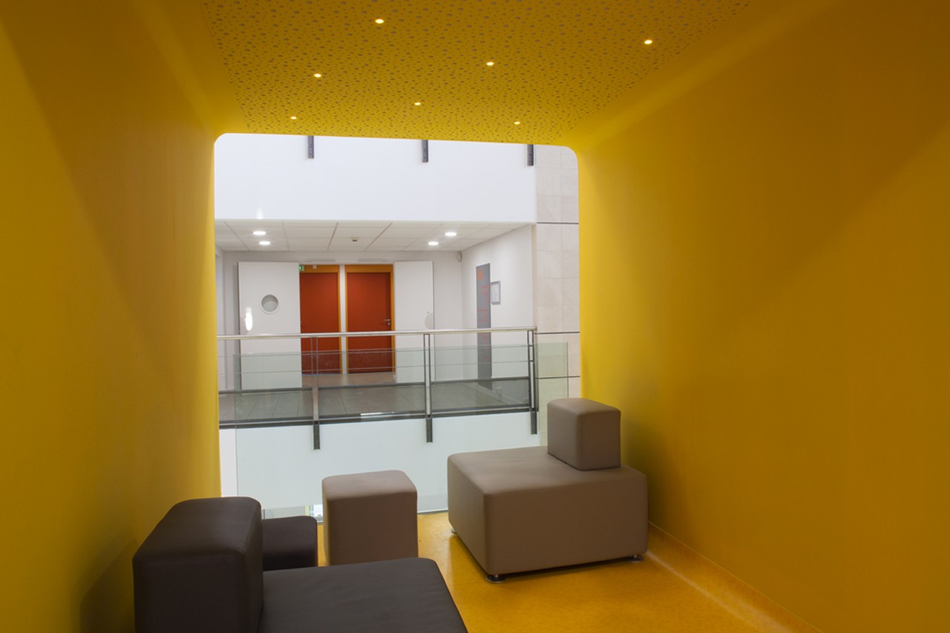The intervention is essentially a reorganization of interior spaces, limiting interventions on buildings and ensuring optimization of quality and comfort of use. The general principles of circulation of the old building are maintained and adapted to the standards required by the change of destination.
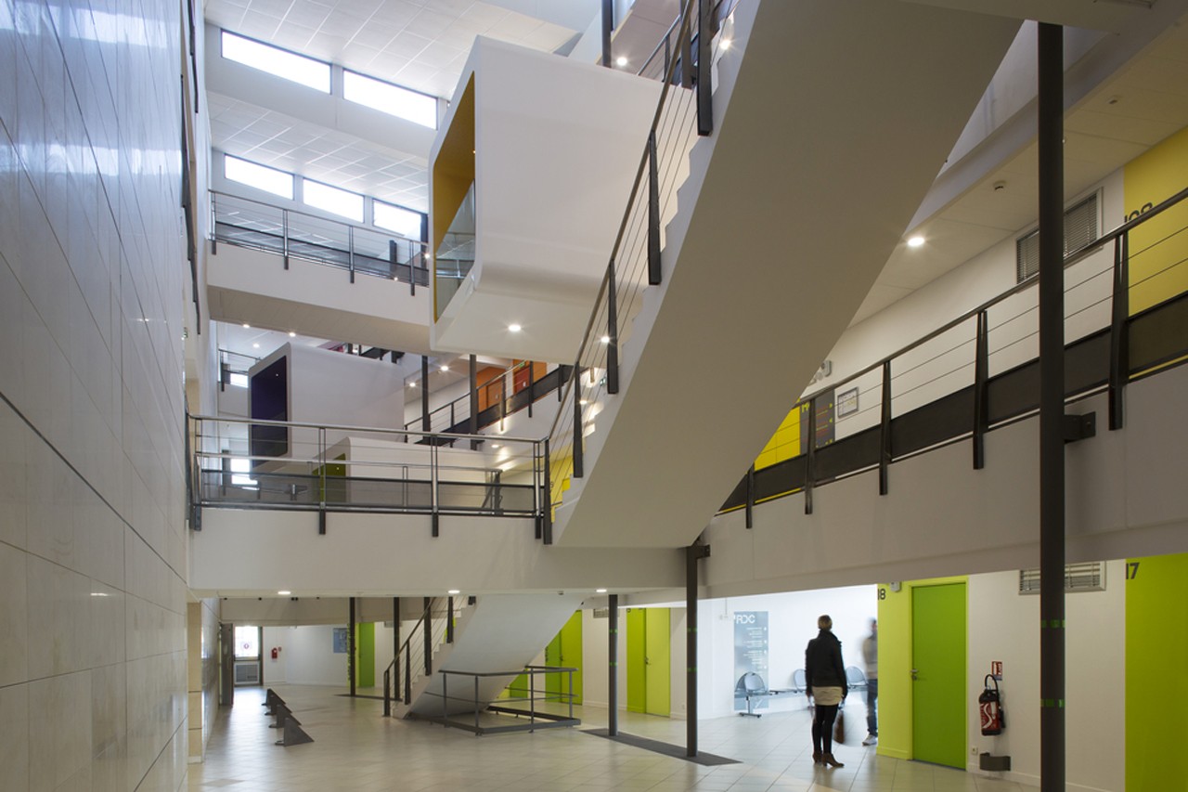
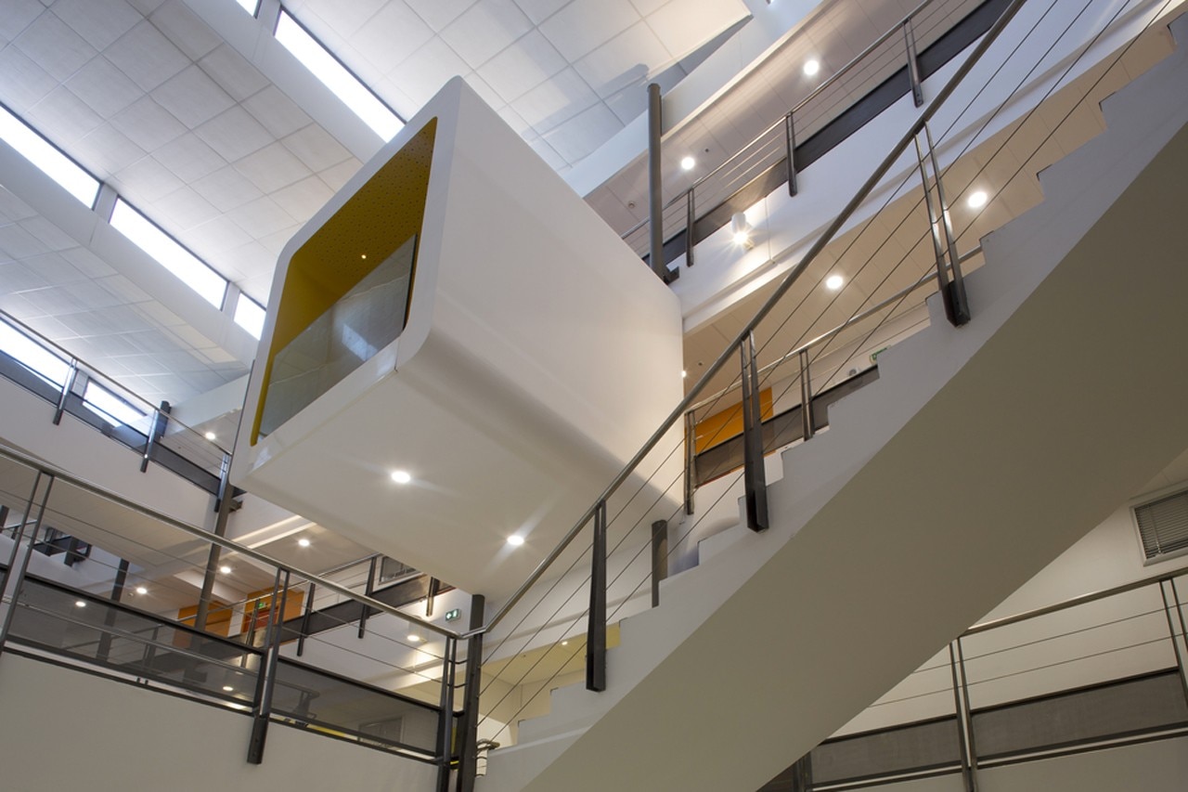
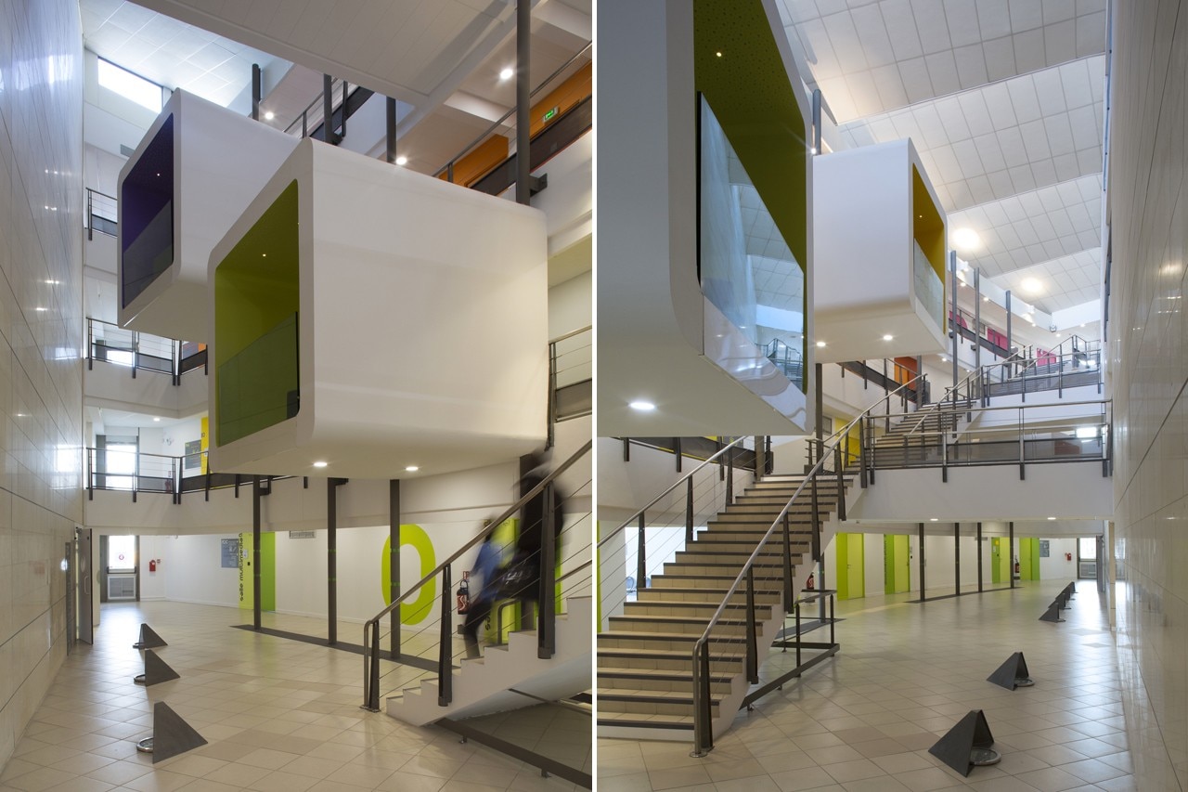
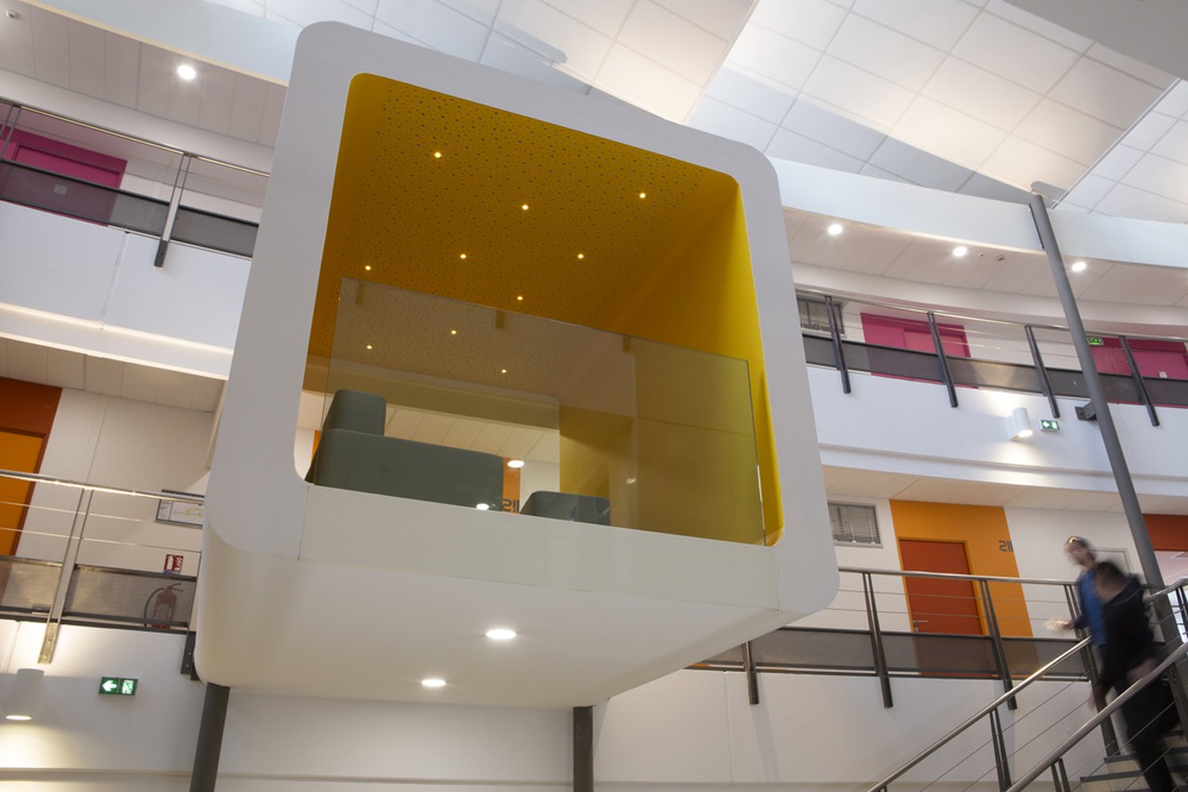
GIPES – Institut de Formation des Professionnels de la Santé, Avignon, France
Program: school
Architects: NBJ Architectes
Client: Région PACA – Direction des Lycée
Area: 6,830 sqm
Completion: December 2012


