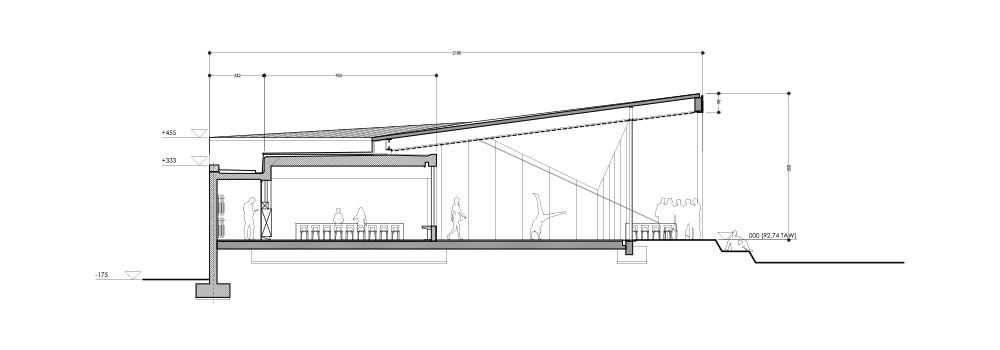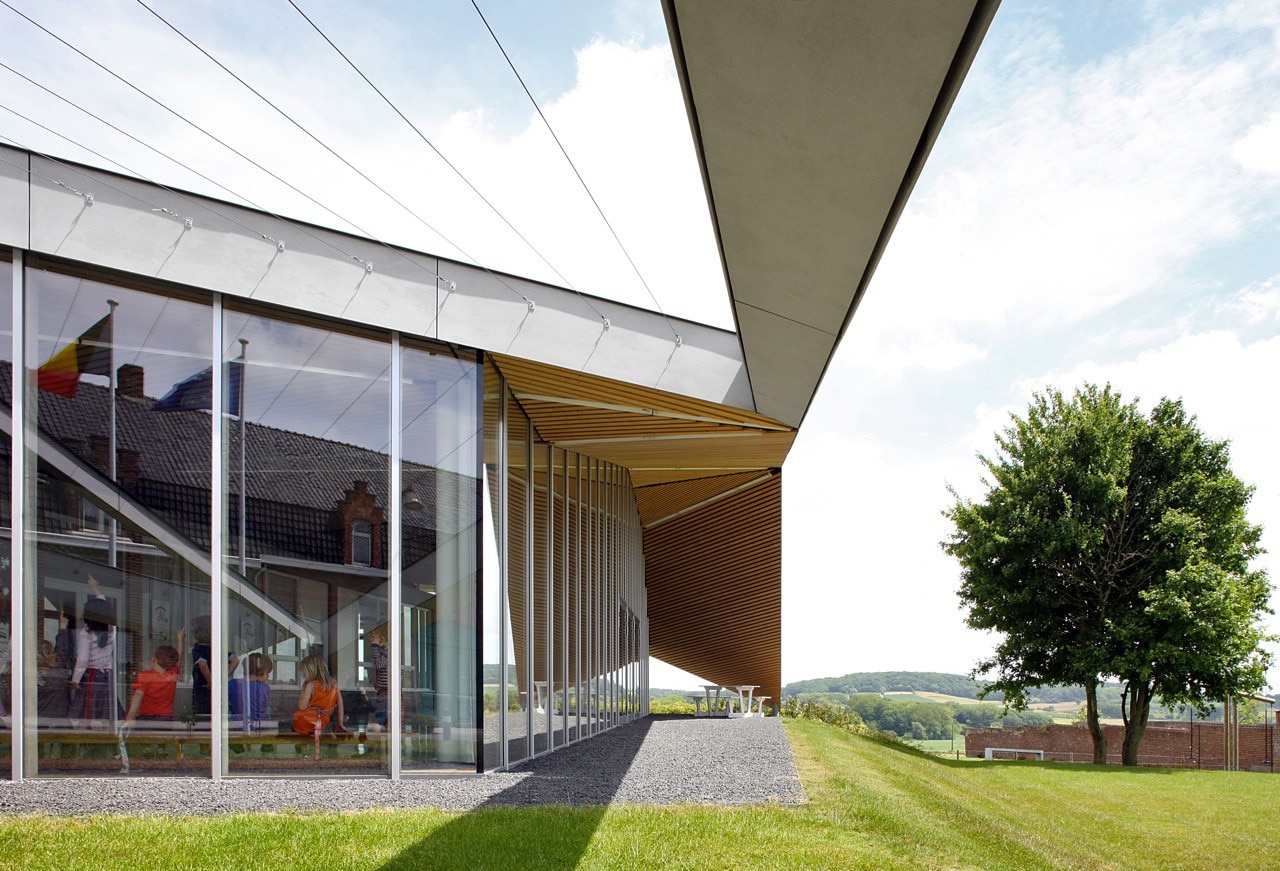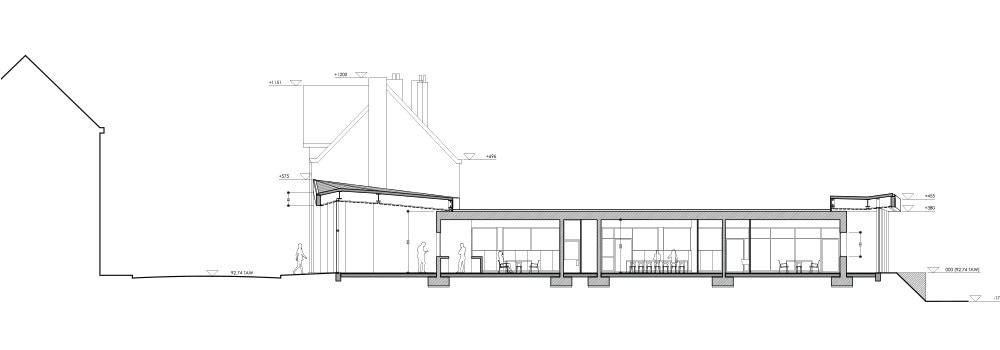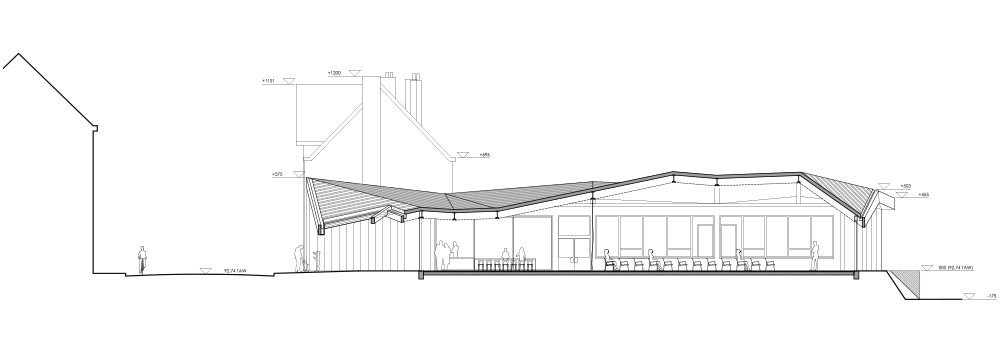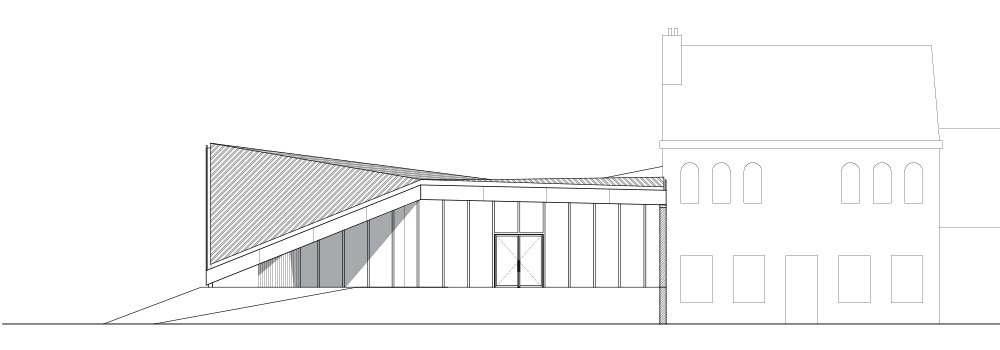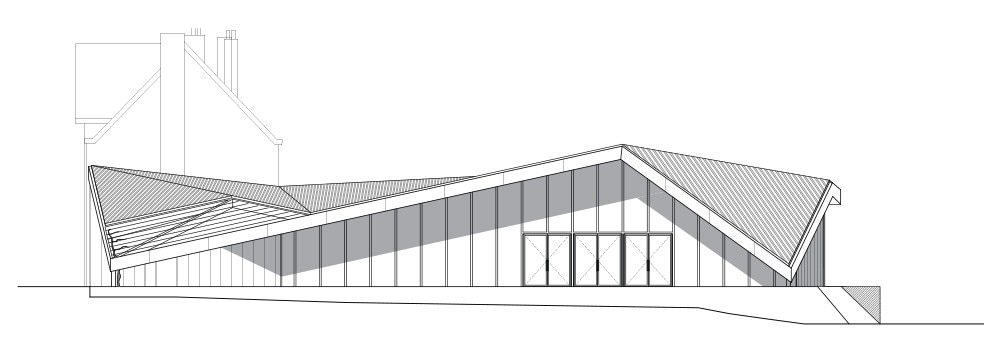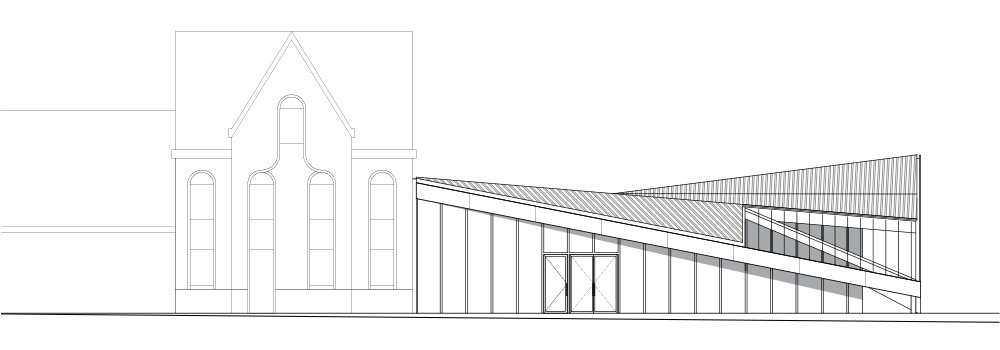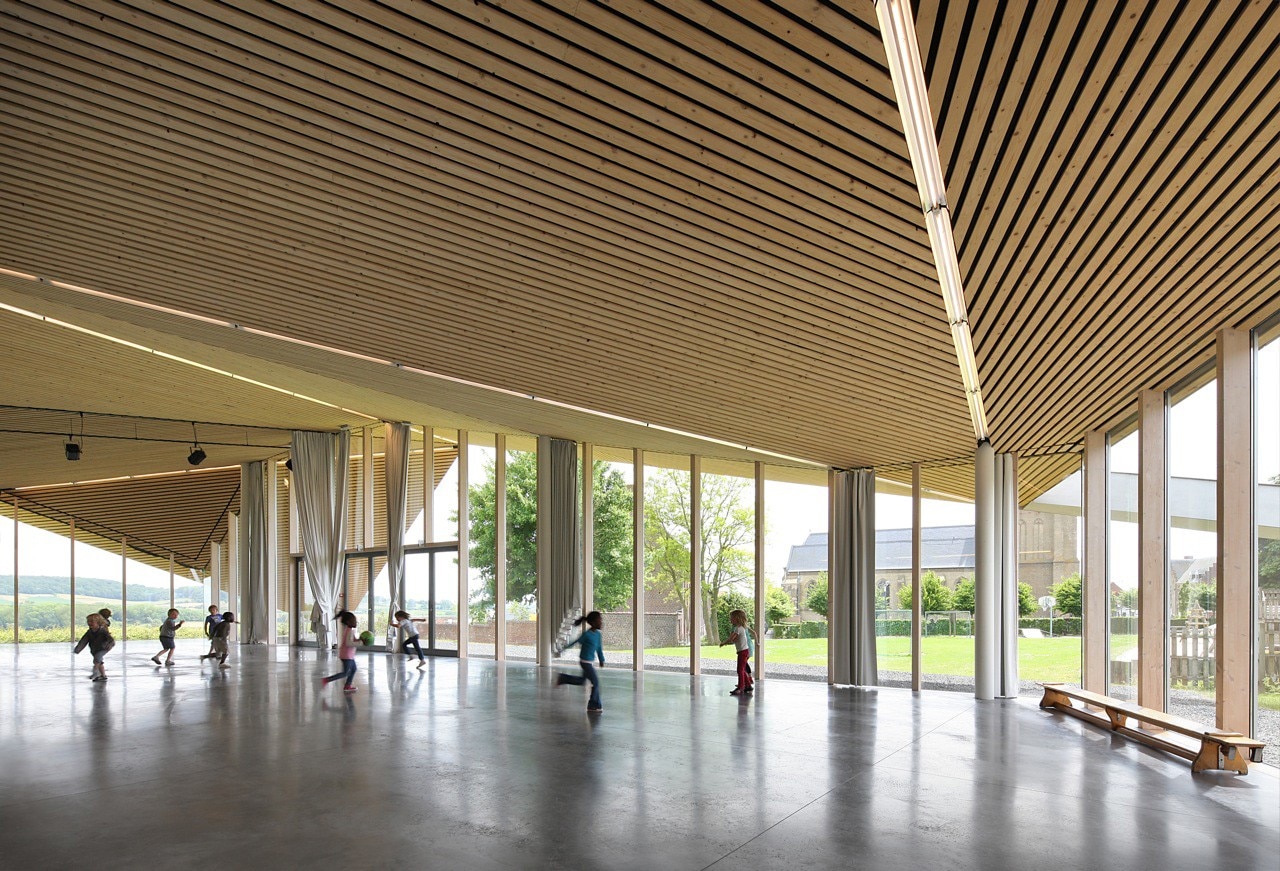
In order to improve the quality of the social services, the Municipality decided to re-distribute the existing facilities in a more decentralised and efficient way. Some villages enjoy a sports centre, others the community centre, others the theatre, giving an impulse to each village centre, upgrading the public heart of the towns. This ‘swapping game’ can also work as a tool to promote social cohesion and exchange between the villages. The different buildings become specialised centres which are adapted to their specific tasks. This qualitative impulse is also part of a plan to promote cultural tourism in this region and attract new inhabitants and visitors.
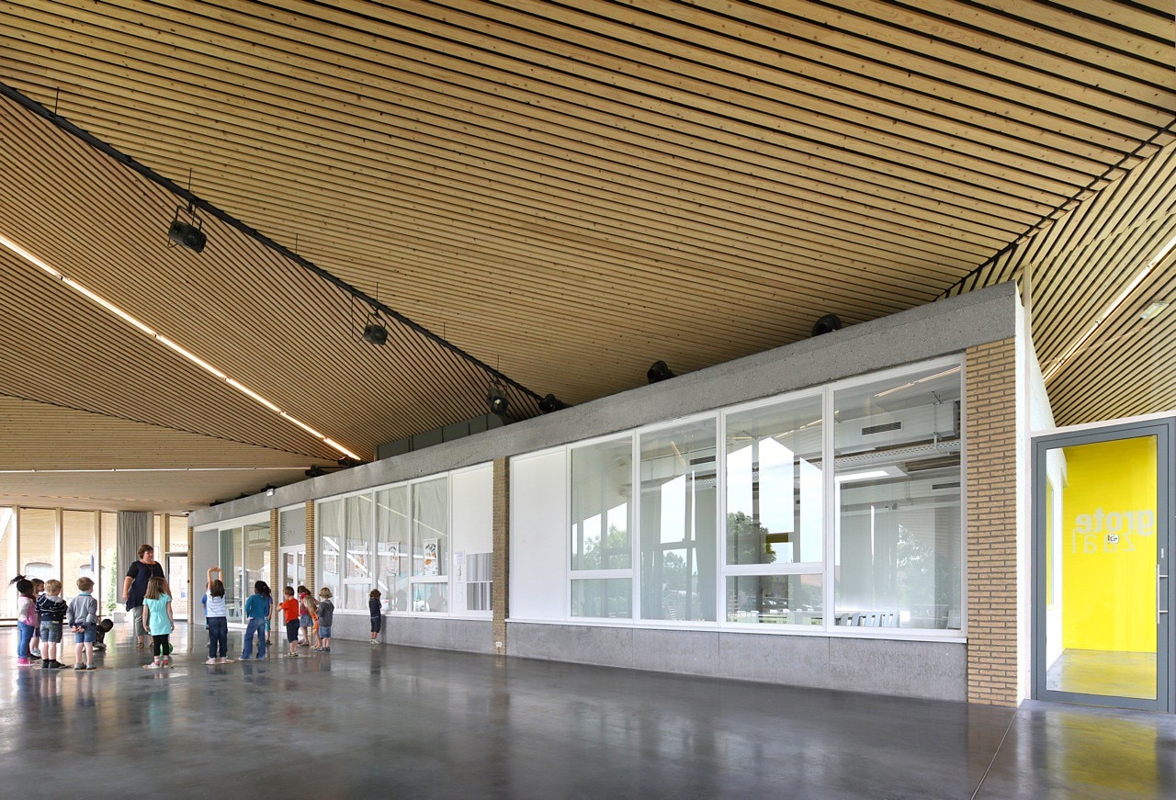
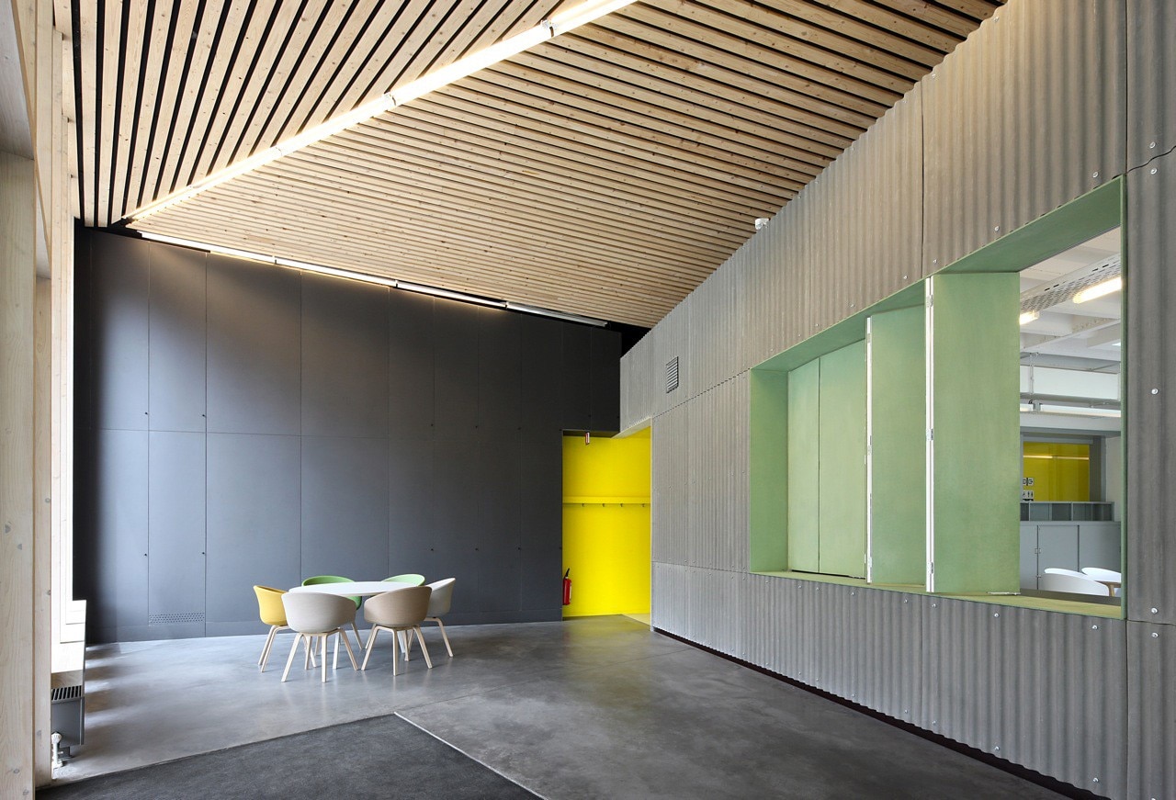
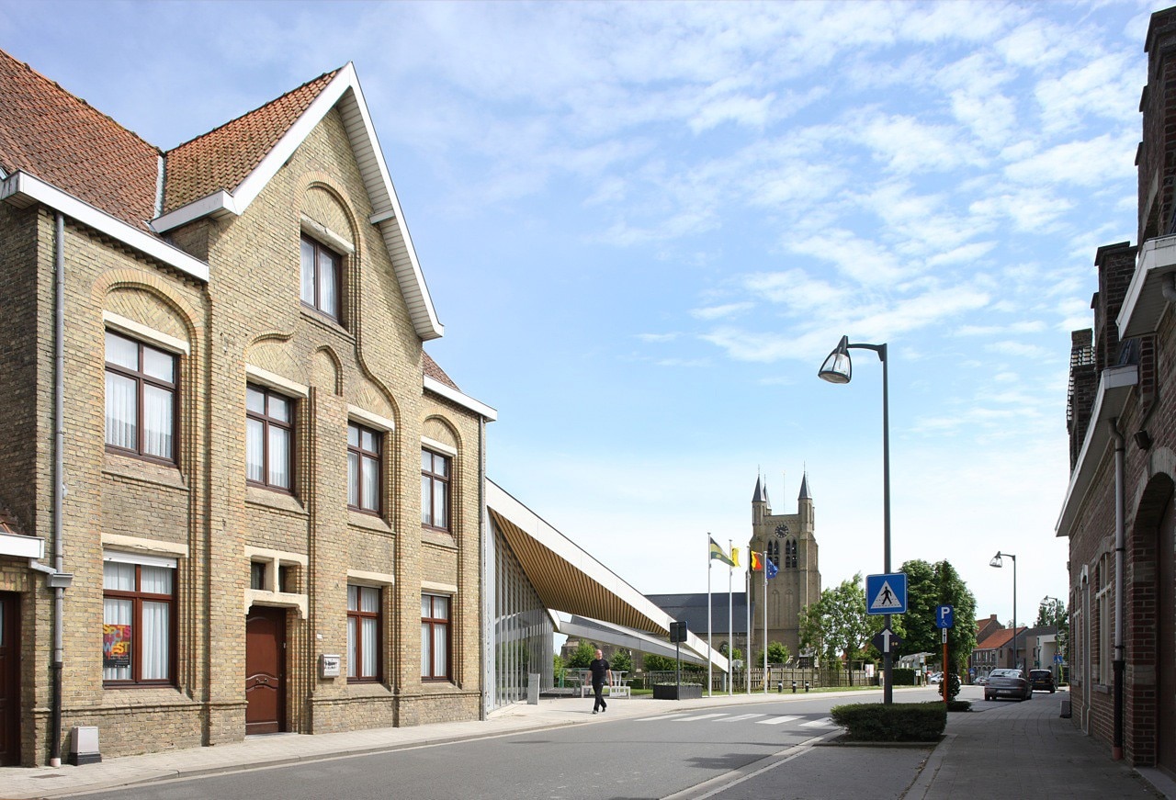
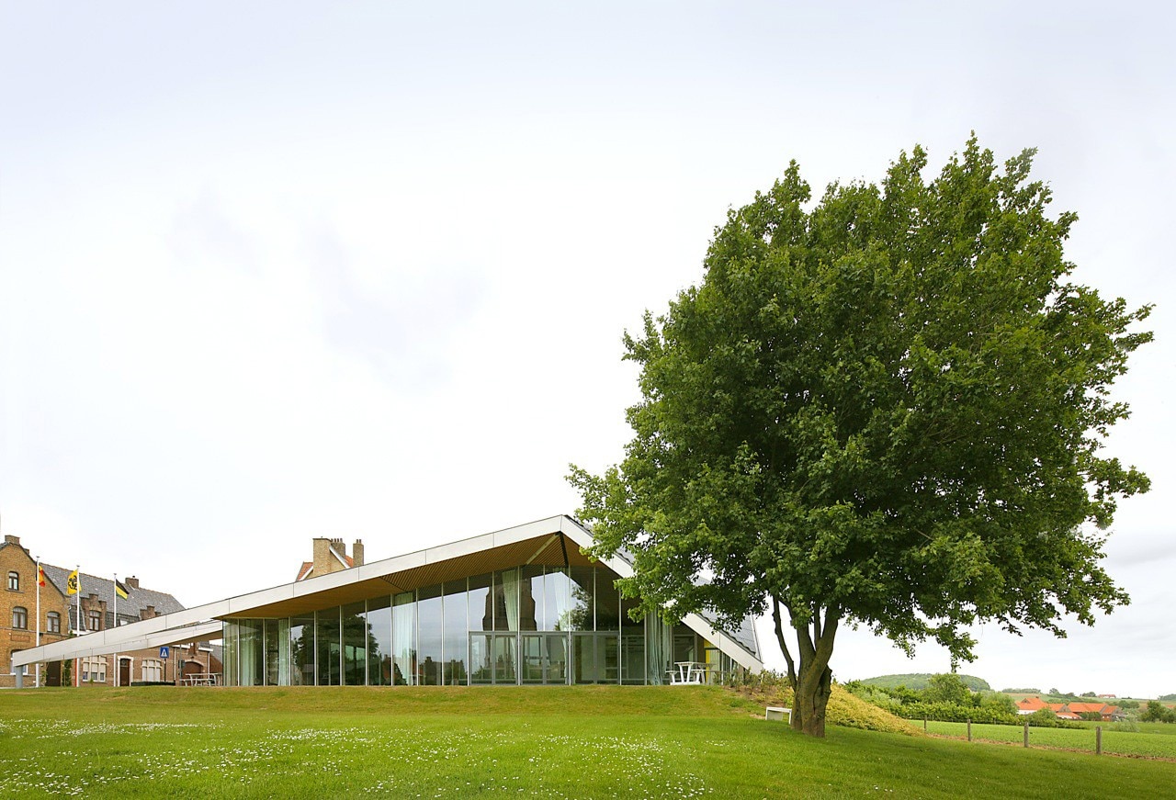
Community Home
Client: Municipallity of Heuvelland
Architect: Marc Koehler Architects
Collaborating Architects: Import Export Architecture
Project team: Marc Koehler, Rafael Aliende, Willem Bekers, Martijn de Geus, Job Mouwen, Oscar Rommens, Carlos Moreira, Miriam Tocino, Jakub Zoha and Tieme Zwartbol
Structures: LIME Studiebureau Viaene
Plants: Studiebureau Viaene
Type of construction: steel structure
Materials: in situ concrete floors, steel structure, wooden ceiling, aluminium glazing, fibercement plates (roof and interior walls)
Gross area: 550 m2
Completion: 2012
