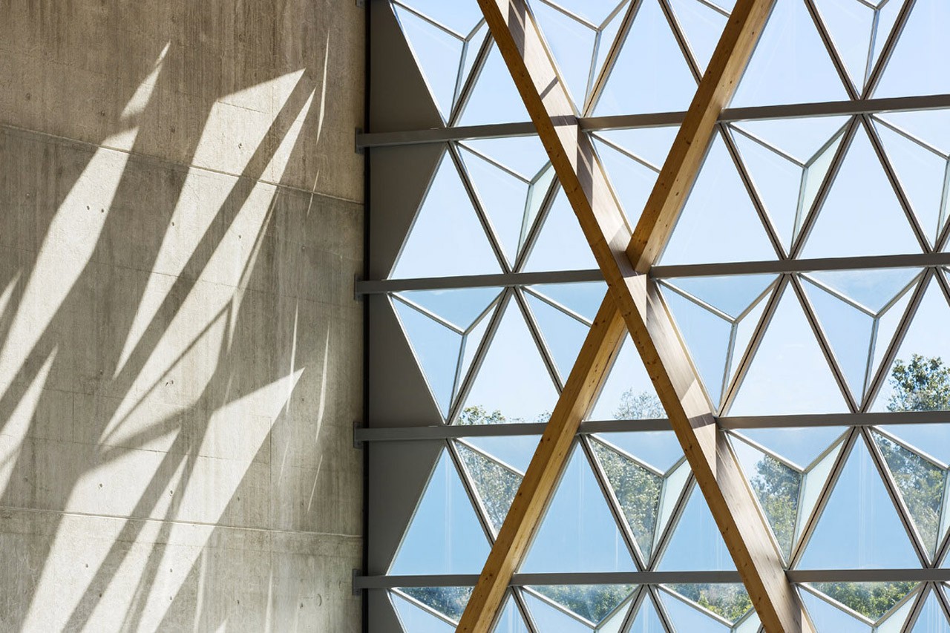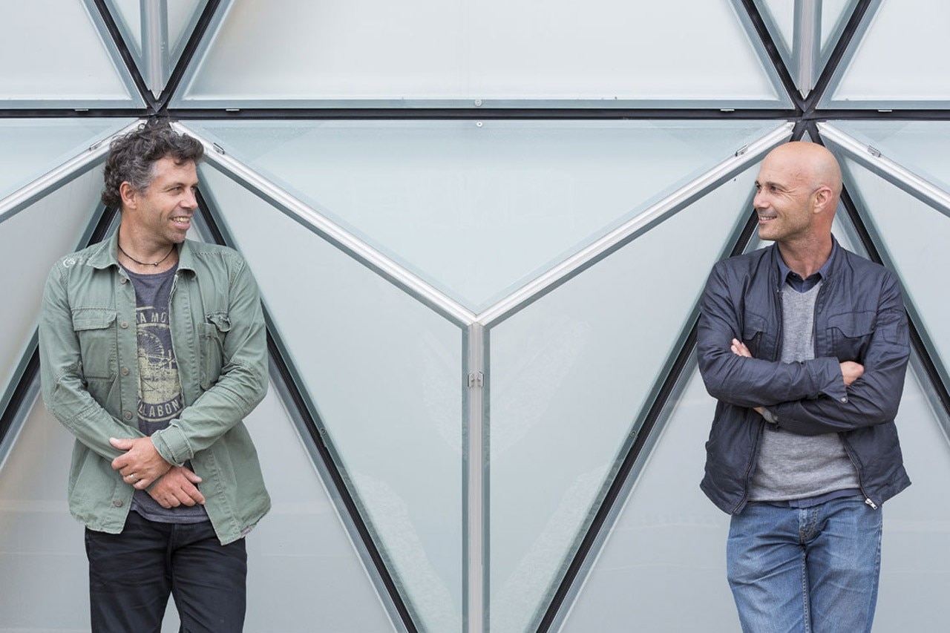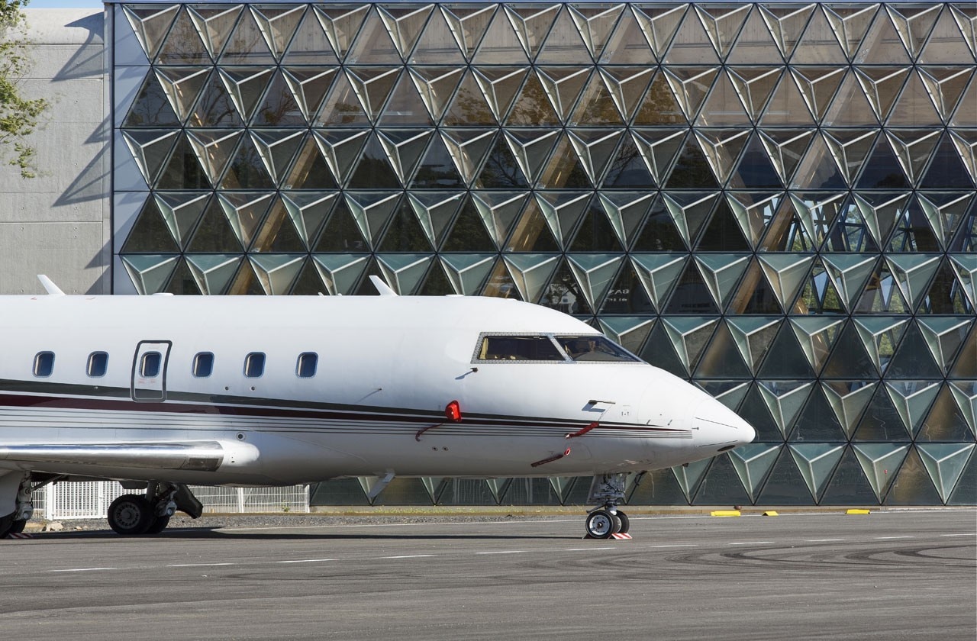
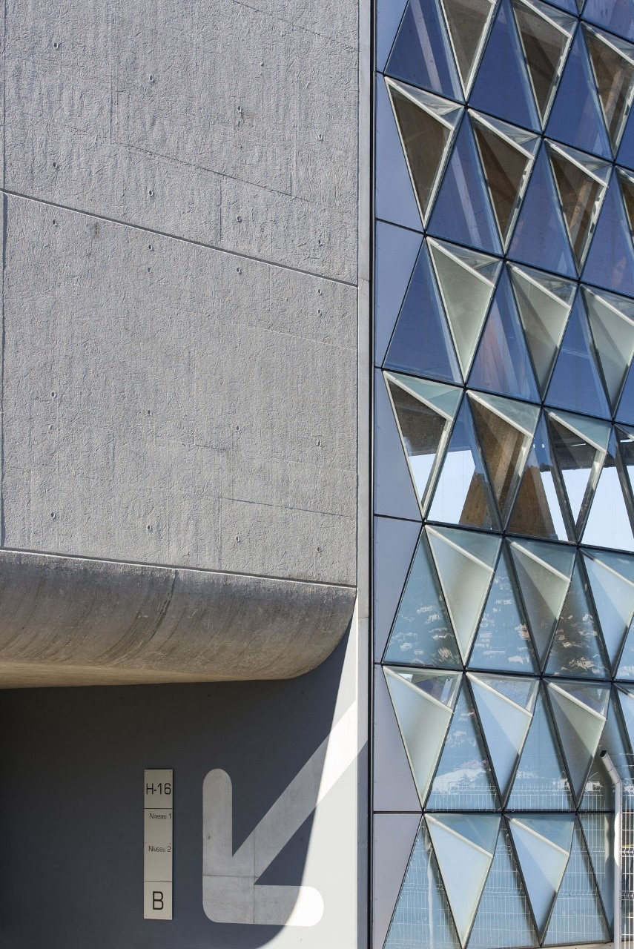
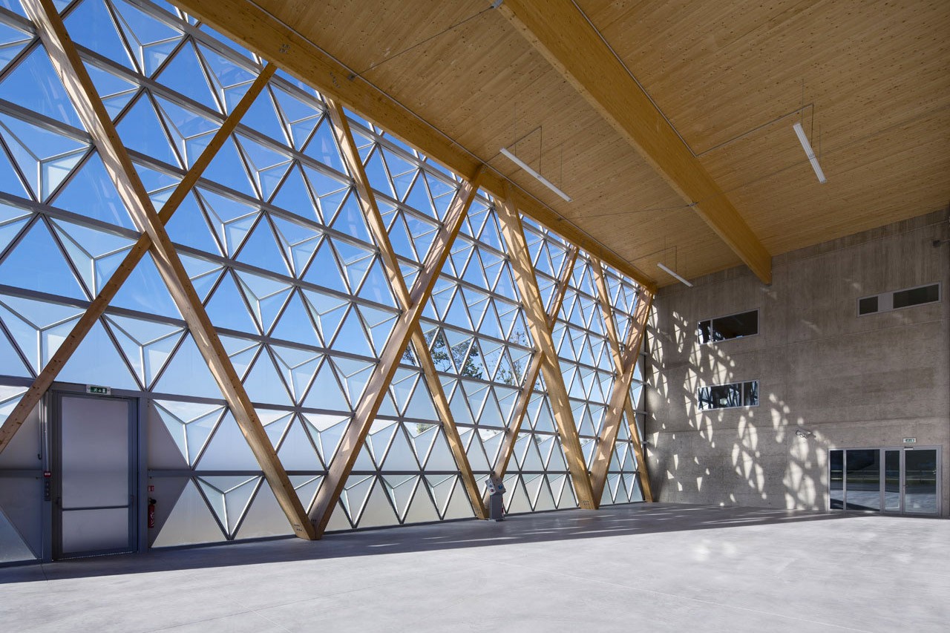
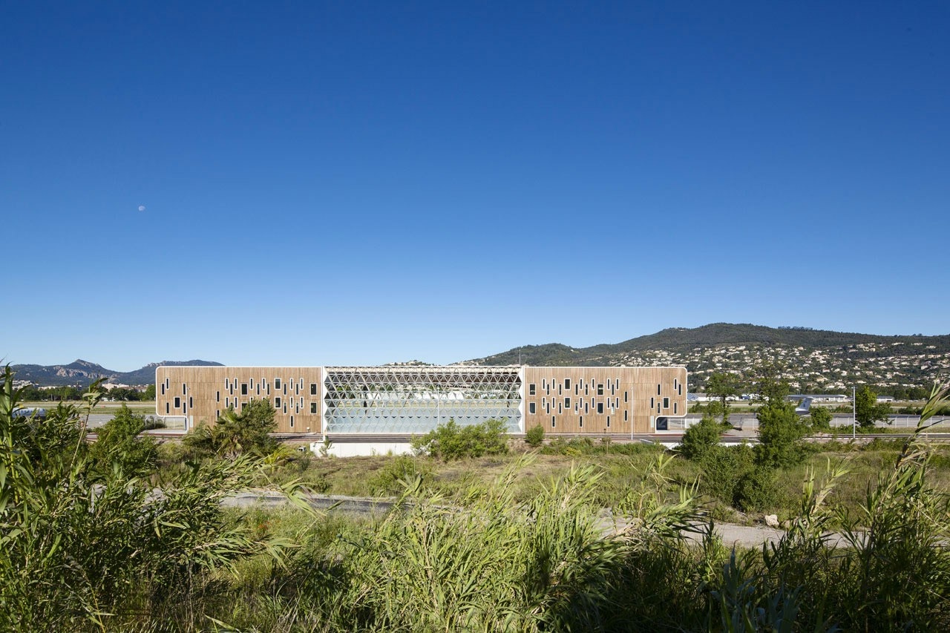
Challenged by programming data and architectural specifications, we propose using the programme’s office space to create a skyline linking all the centre’s light aircraft and business aviation hangars. The eastern wall thus becomes a main side facing the future training centre and offices.
Hangar 16 measures 12m in height, 96m in length and 36m in width. These dimensions, multiples of 12, make it possible to use various patterns to arrive at the smallest one, i.e. pyramids, the height and width of which are 1.5m.
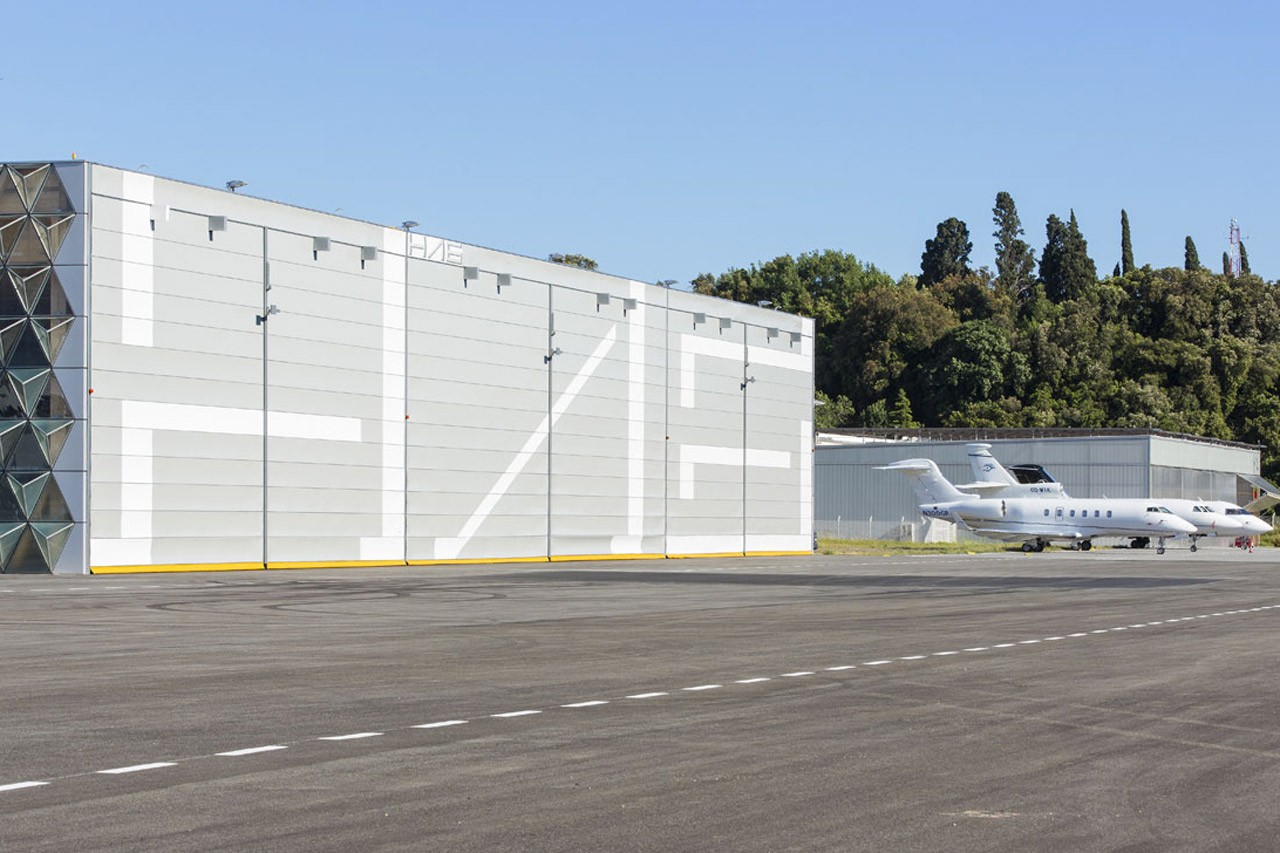
Business Aviation Centre Cannes-Mandelieu
Client: SA Aéroport Nice-Côte-d’Azur
Project management: Comte & Vollenweider: Pierre-André Comte, Stéphane Vollenweider, Régis Roudil, Marion Grégoire, Marrit Veenstra / Sud Equip Bureau D’études T.C.E.
Overall surface area: 10.250 sqm GFA
Cost: € 15,000,000 escl tax
Aeronautical areas: 6,000 sqm – € 821,000 escl tax
Offices (920 sqm) + Hangar H 16 (3,486 sqm): 4,406 sqm GFA – € 4,362,000 escl tax
Companies:
Roads and utilities infrastructure: Eiffage TP
Earthworks/Special Foundations: Menard
Shell: Triverio
Wood frame: Hess Timber
Sealing: Seri
Exterior curtain wall woodwork: Chiri
Aeronautical doors: Champion Door OY
Electricity: Europelec
Plumbing: Zaffalone
Lifts: Kone
Construction: May 2013 (first phase), December 2014(second phase), 2015 (third phase)
Photos: Luc Boegly
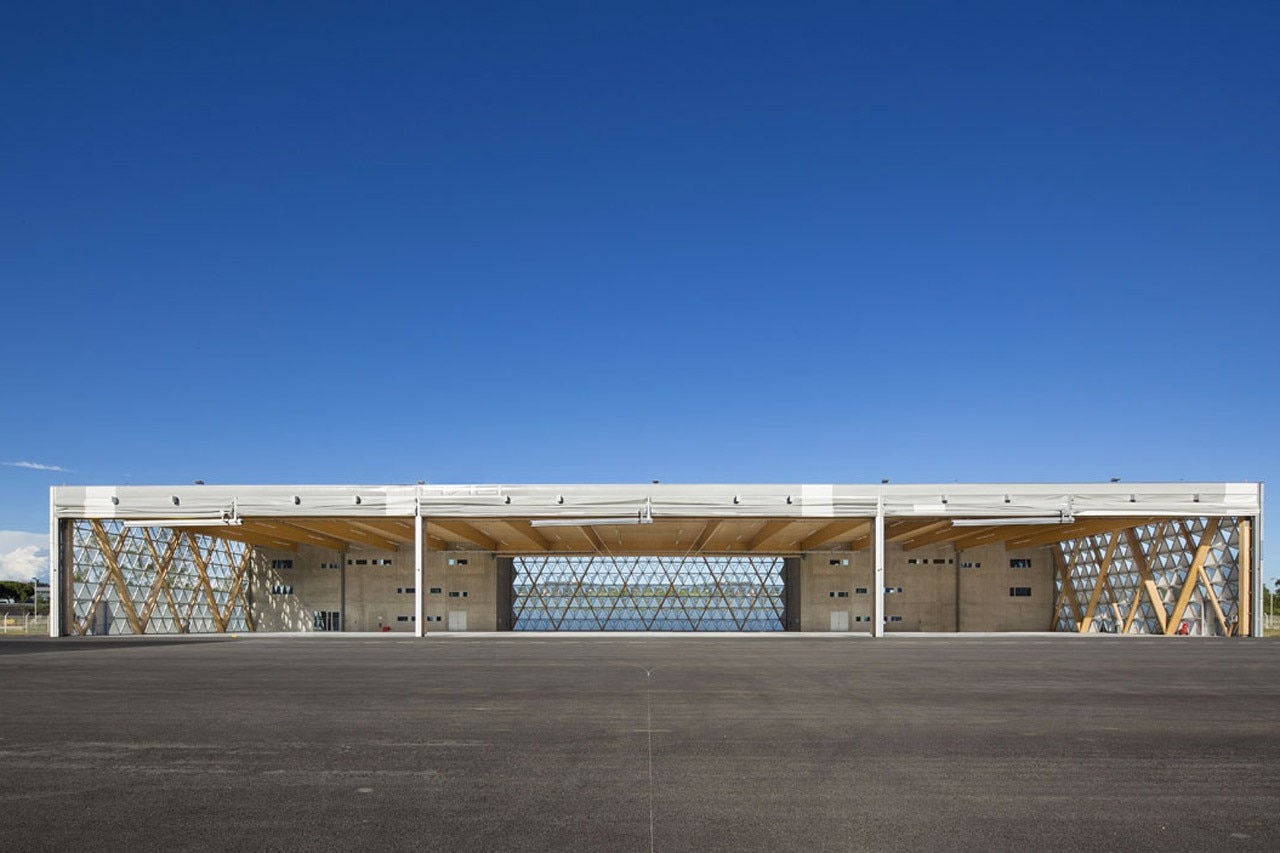
 View gallery
View gallery

Comte & Vollenweider, Business Aviation Centre, Cannes-Mandelieu, 2013. Photo Luc Boegly
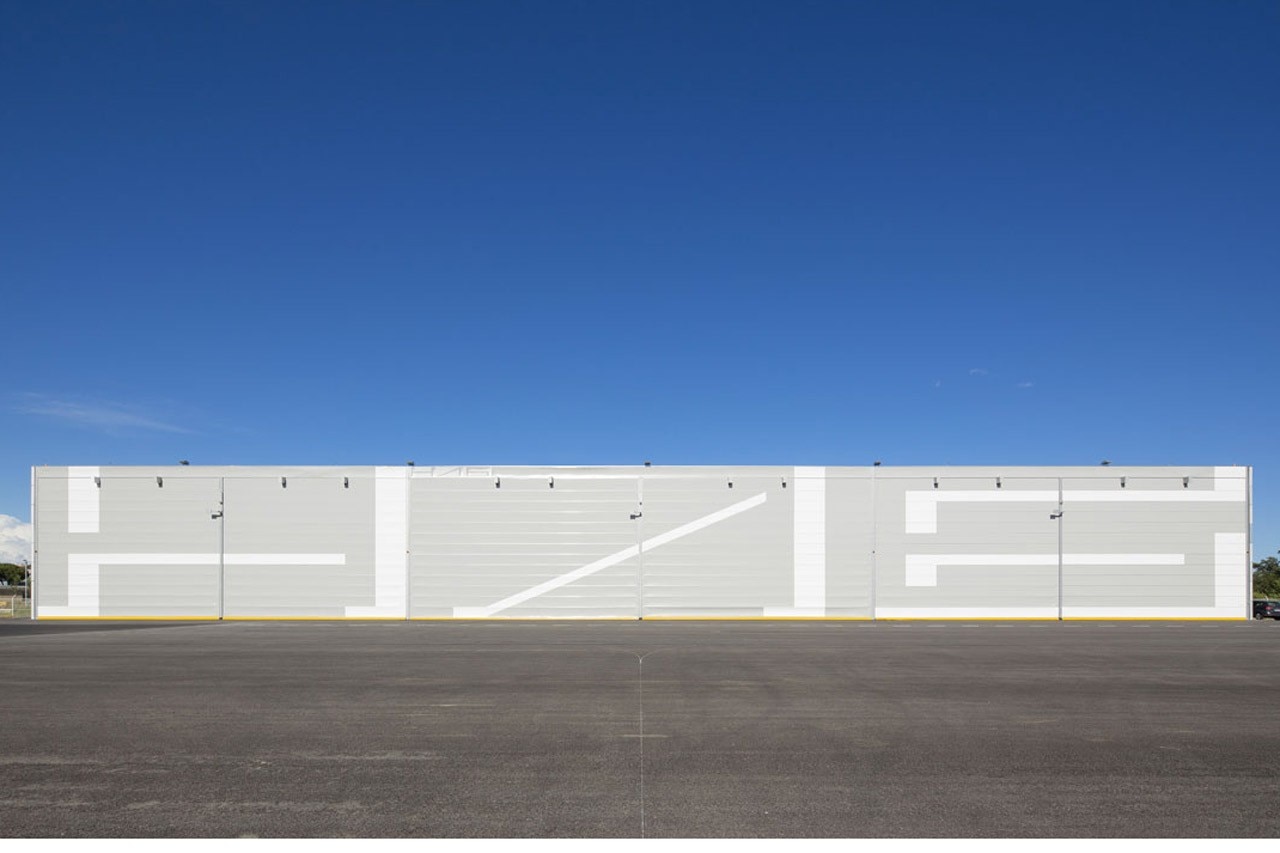
Comte & Vollenweider, Business Aviation Centre, Cannes-Mandelieu, 2013. Photo Luc Boegly
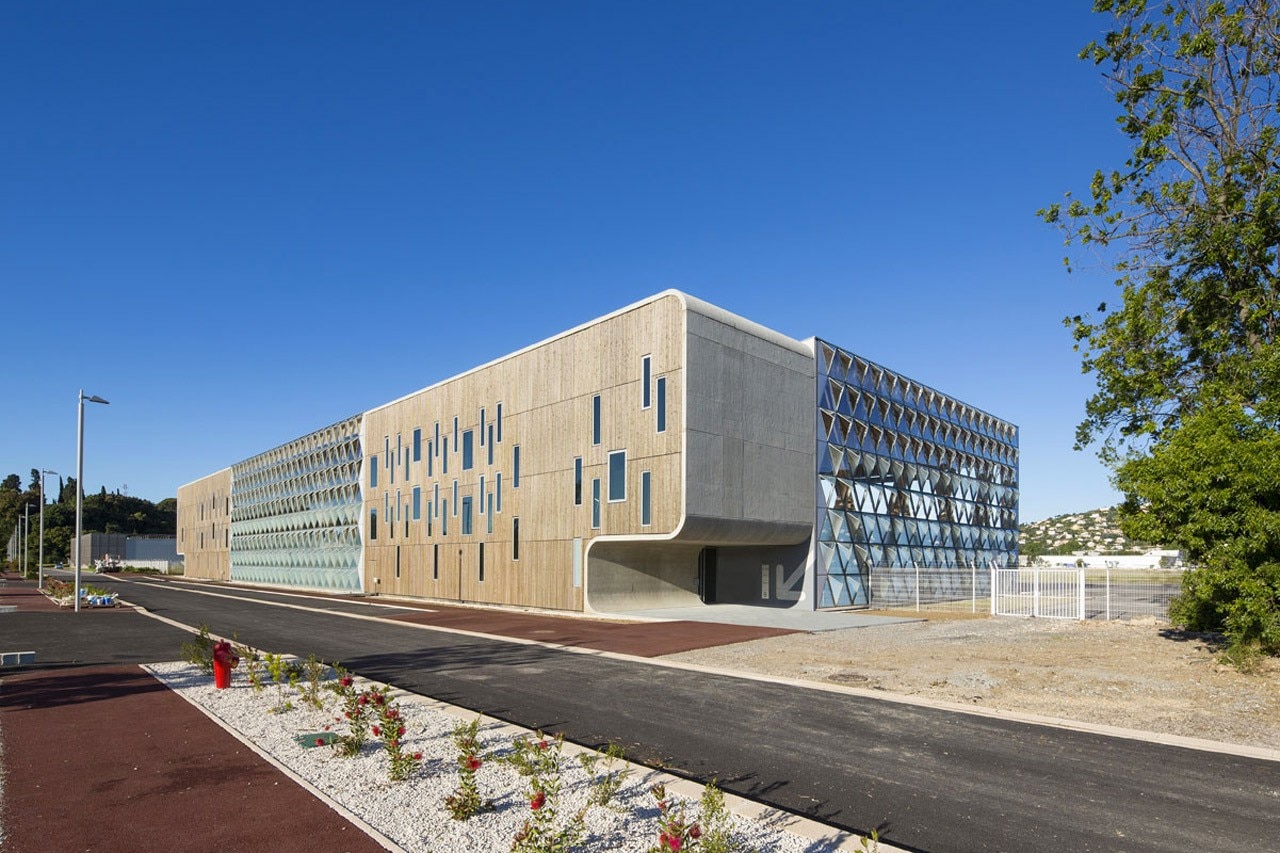
Comte & Vollenweider, Business Aviation Centre, Cannes-Mandelieu, 2013. Photo Luc Boegly
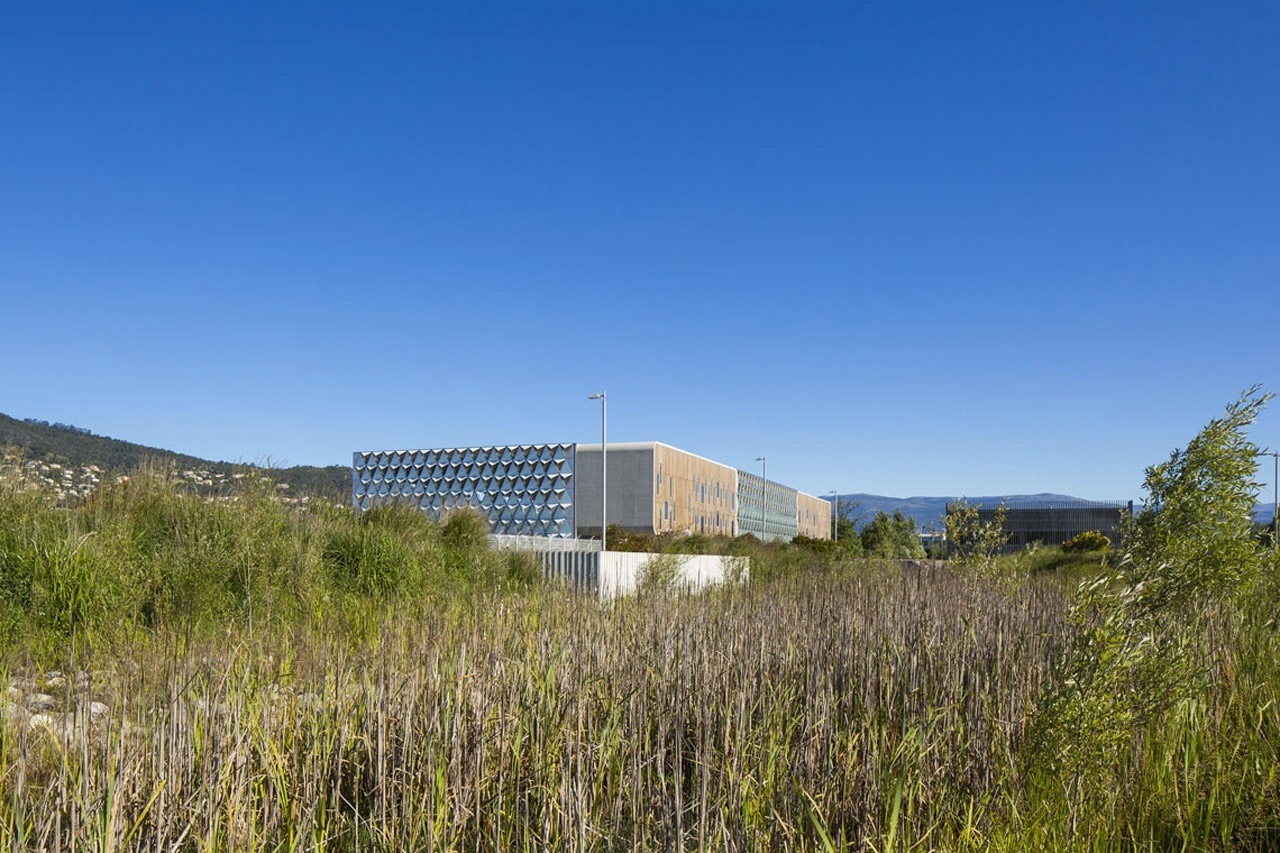
Comte & Vollenweider, Business Aviation Centre, Cannes-Mandelieu, 2013. Photo Luc Boegly
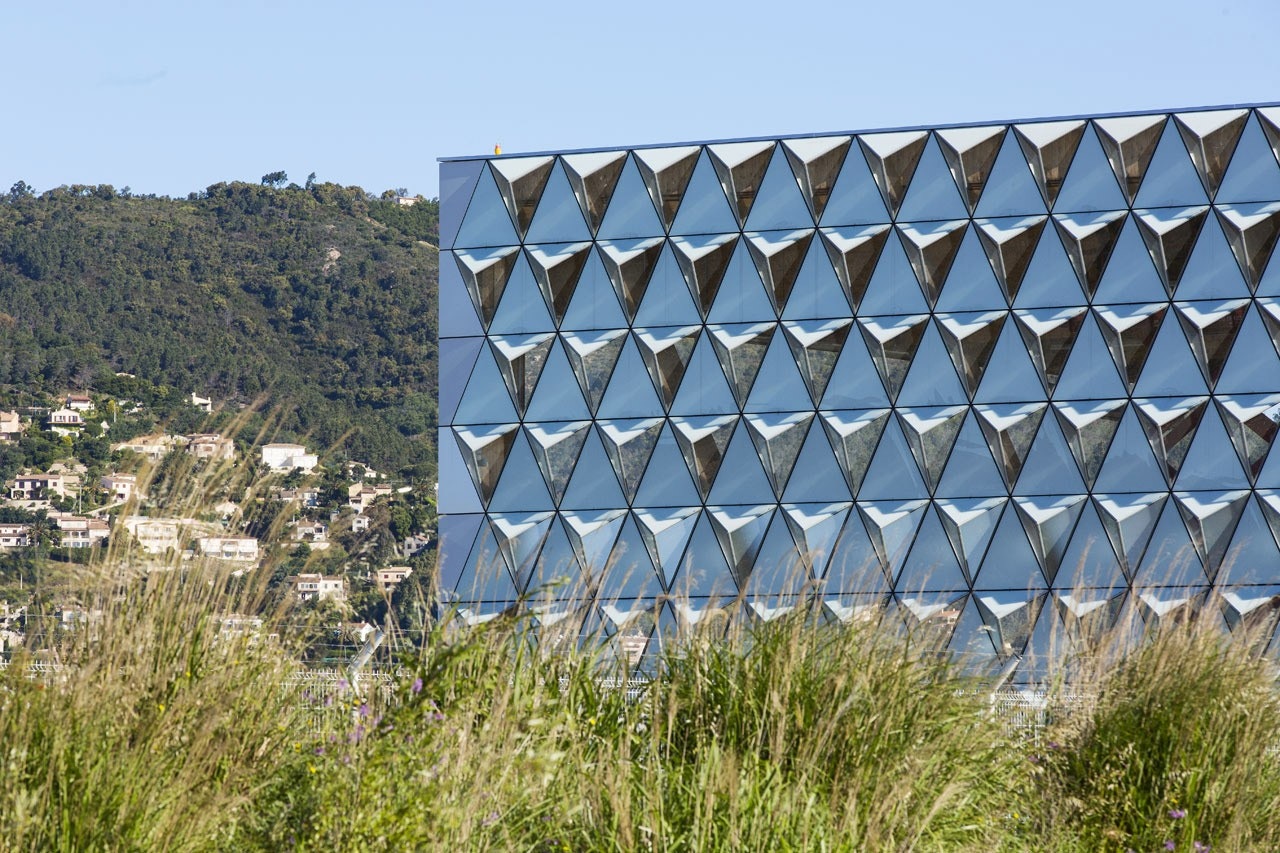
Comte & Vollenweider, Business Aviation Centre, Cannes-Mandelieu, 2013. Photo Luc Boegly
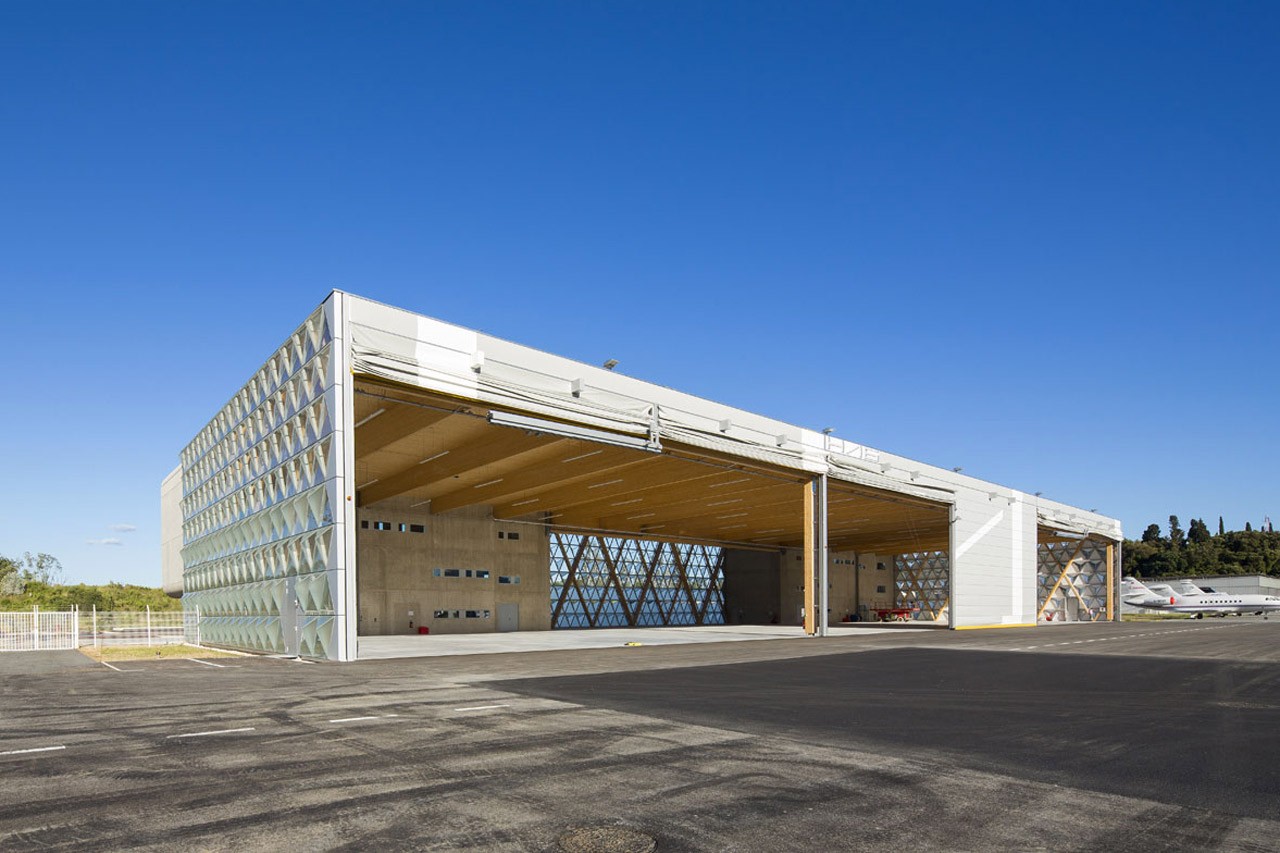
Comte & Vollenweider, Business Aviation Centre, Cannes-Mandelieu, 2013. Photo Luc Boegly
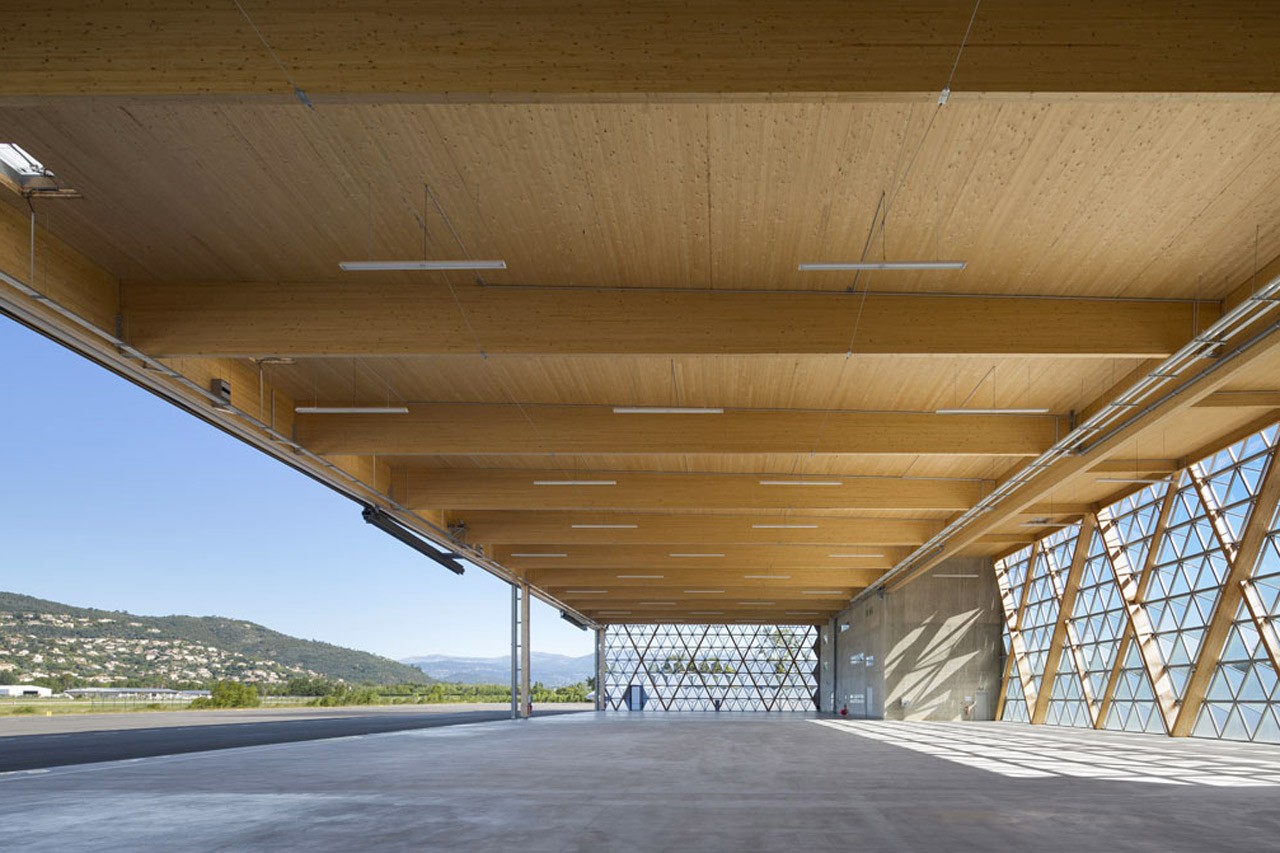
Comte & Vollenweider, Business Aviation Centre, Cannes-Mandelieu, 2013. Photo Luc Boegly
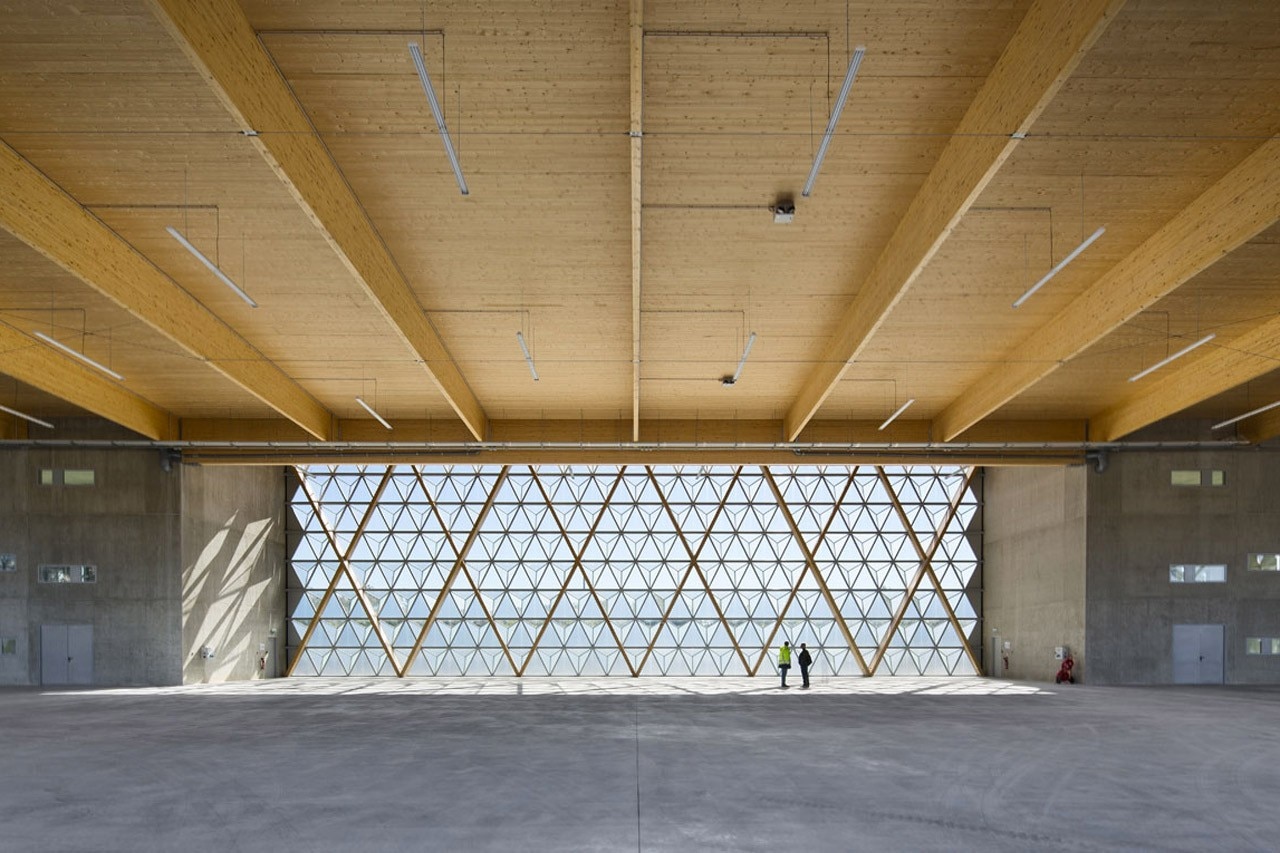
Comte & Vollenweider, Business Aviation Centre, Cannes-Mandelieu, 2013. Photo Luc Boegly
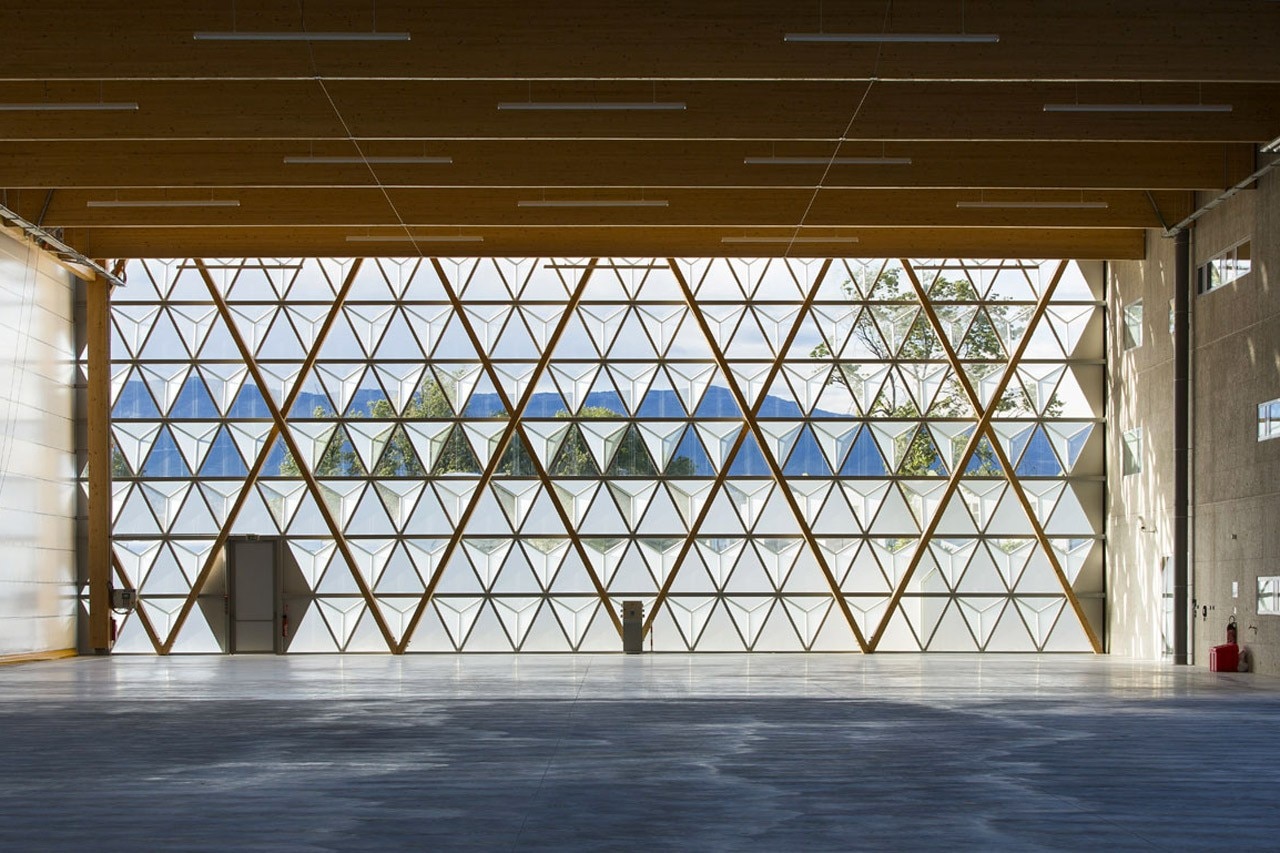
Comte & Vollenweider, Business Aviation Centre, Cannes-Mandelieu, 2013. Photo Luc Boegly
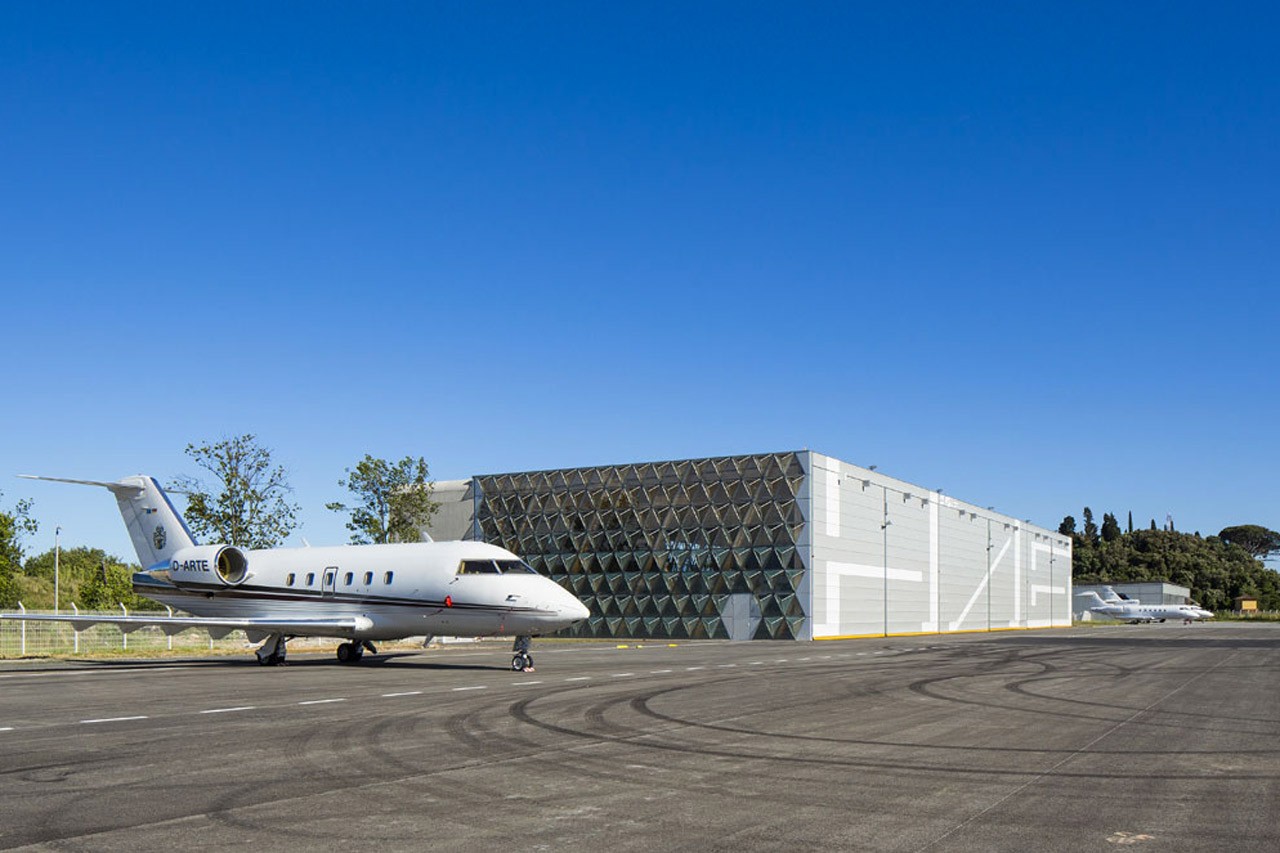
Comte & Vollenweider, Business Aviation Centre, Cannes-Mandelieu, 2013. Photo Luc Boegly
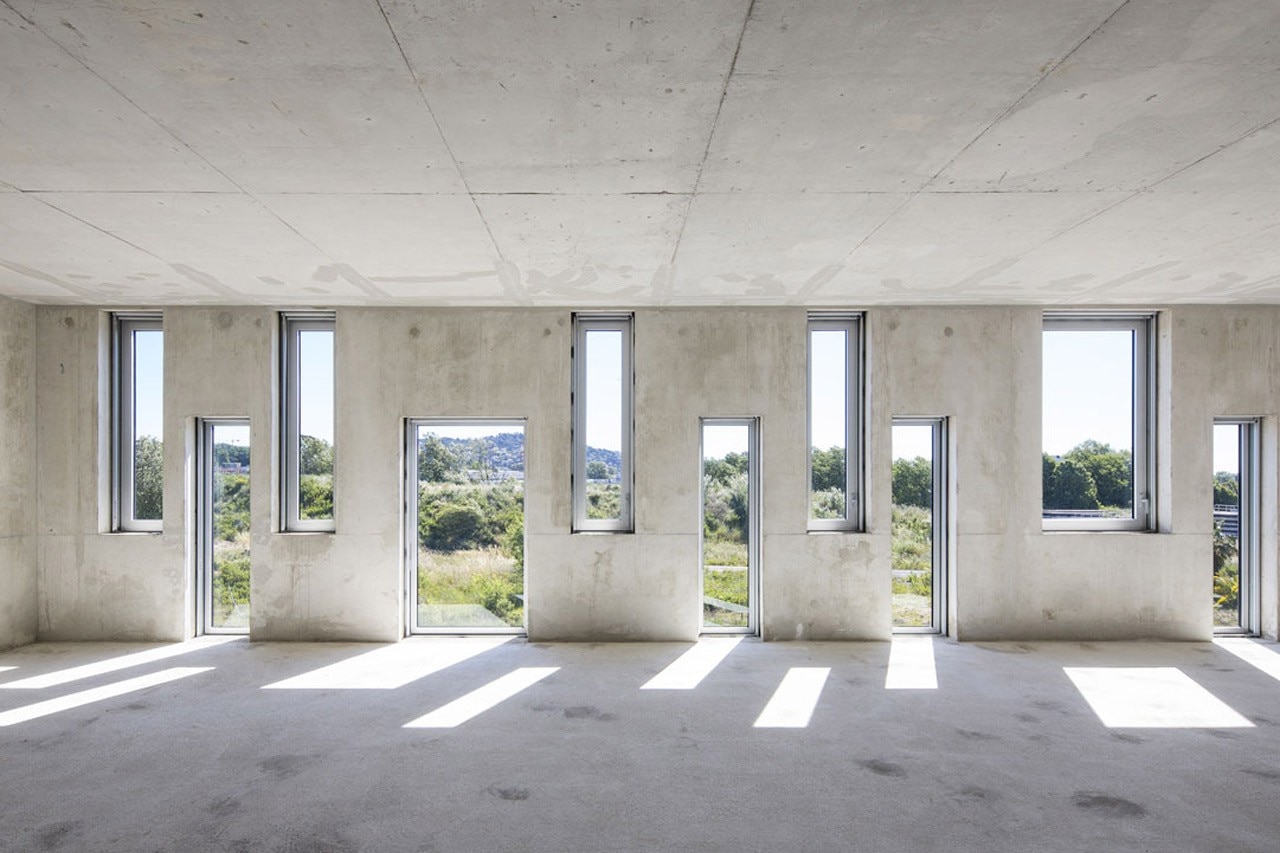
Comte & Vollenweider, Business Aviation Centre, Cannes-Mandelieu, 2013. Photo Luc Boegly
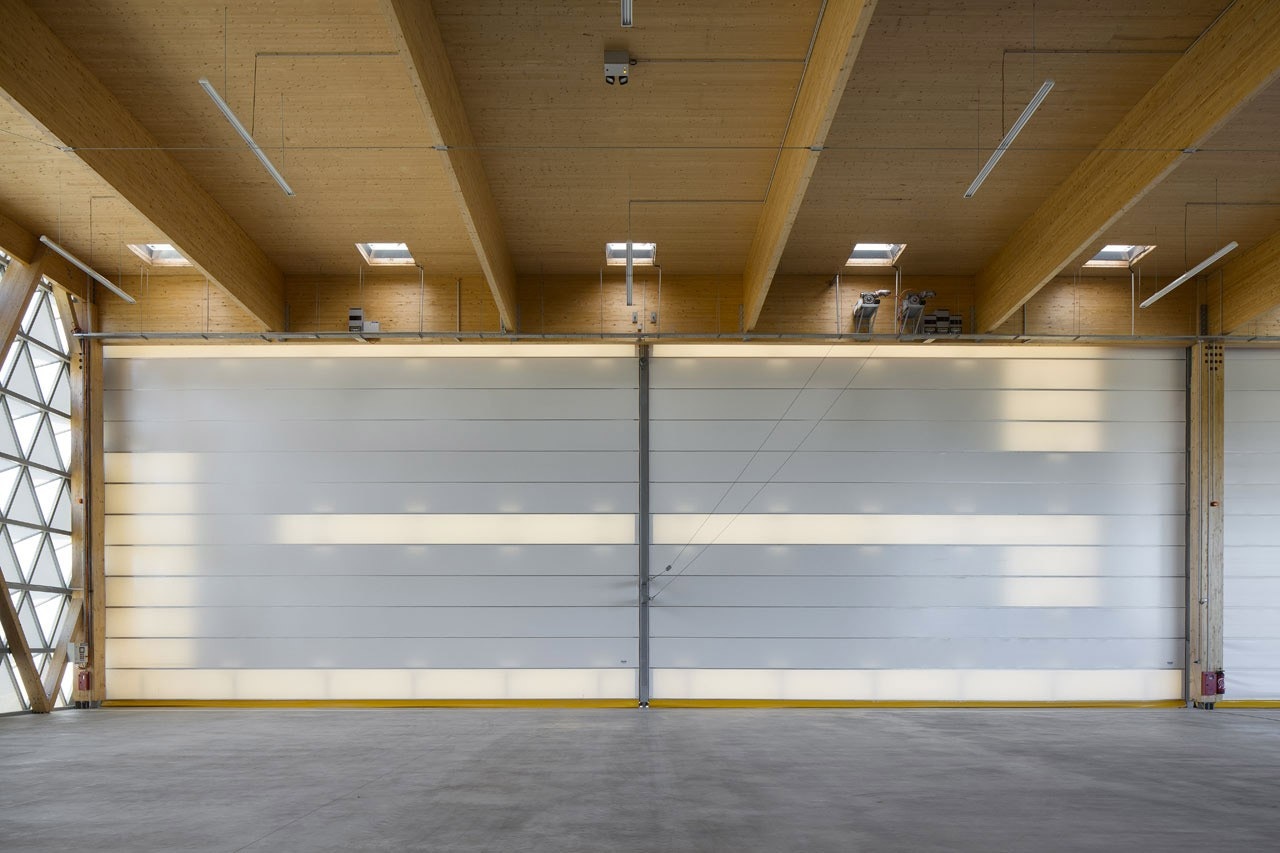
Comte & Vollenweider, Business Aviation Centre, Cannes-Mandelieu, 2013. Photo Luc Boegly
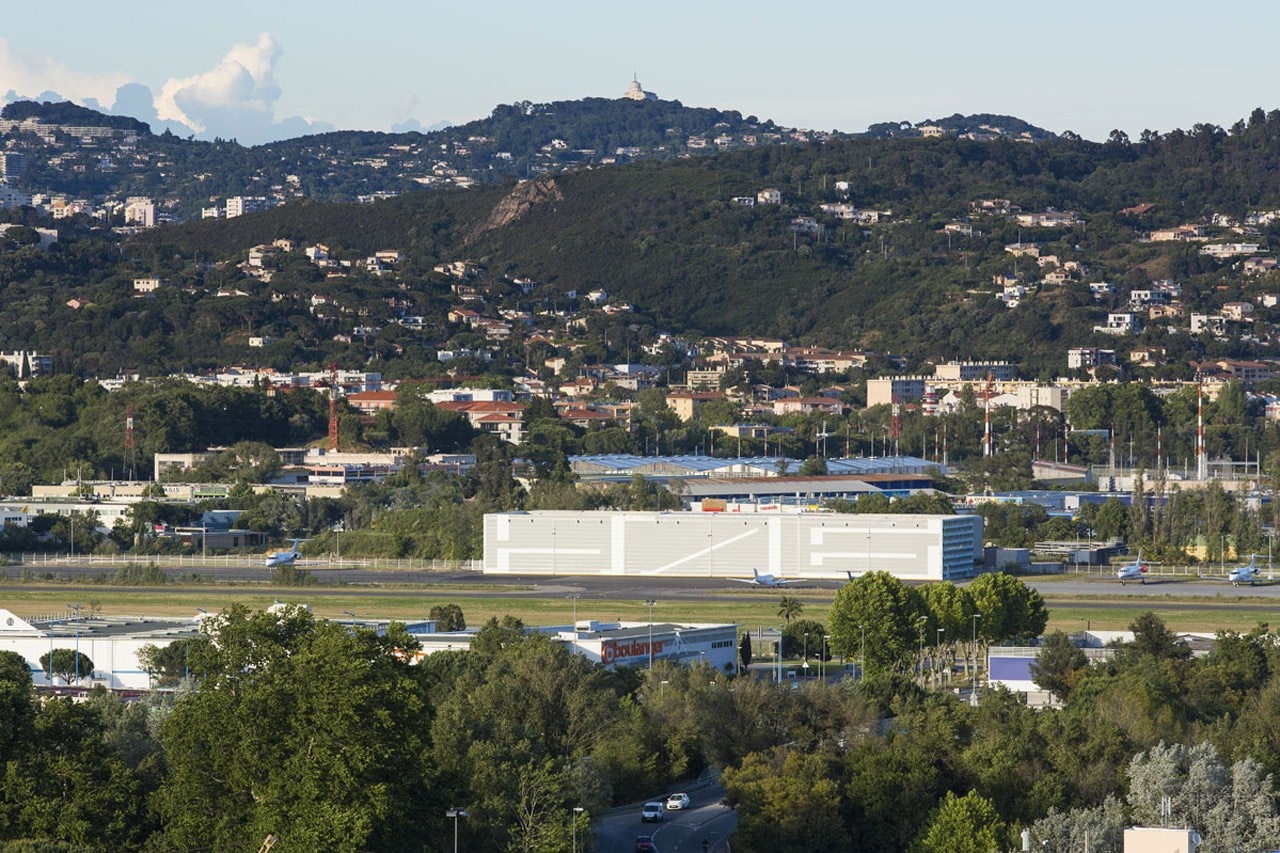
Comte & Vollenweider, Business Aviation Centre, Cannes-Mandelieu, 2013. Photo Luc Boegly


