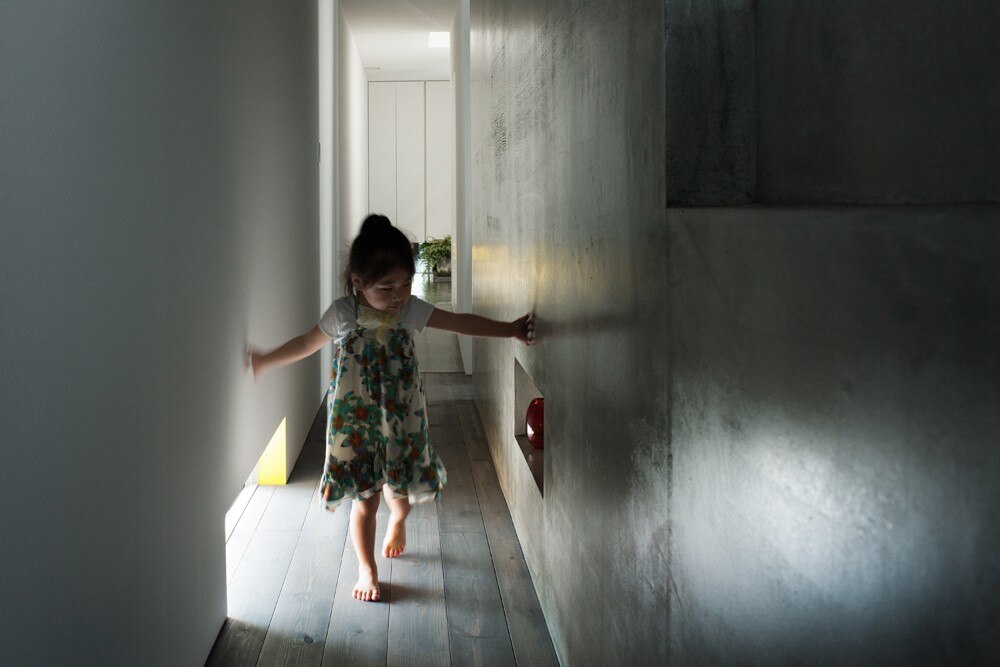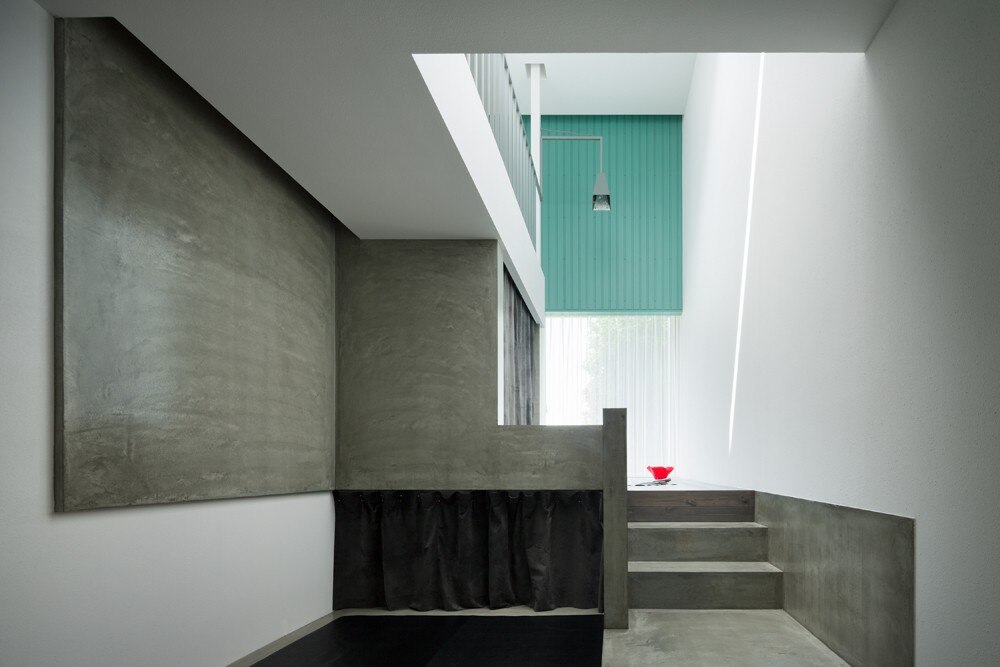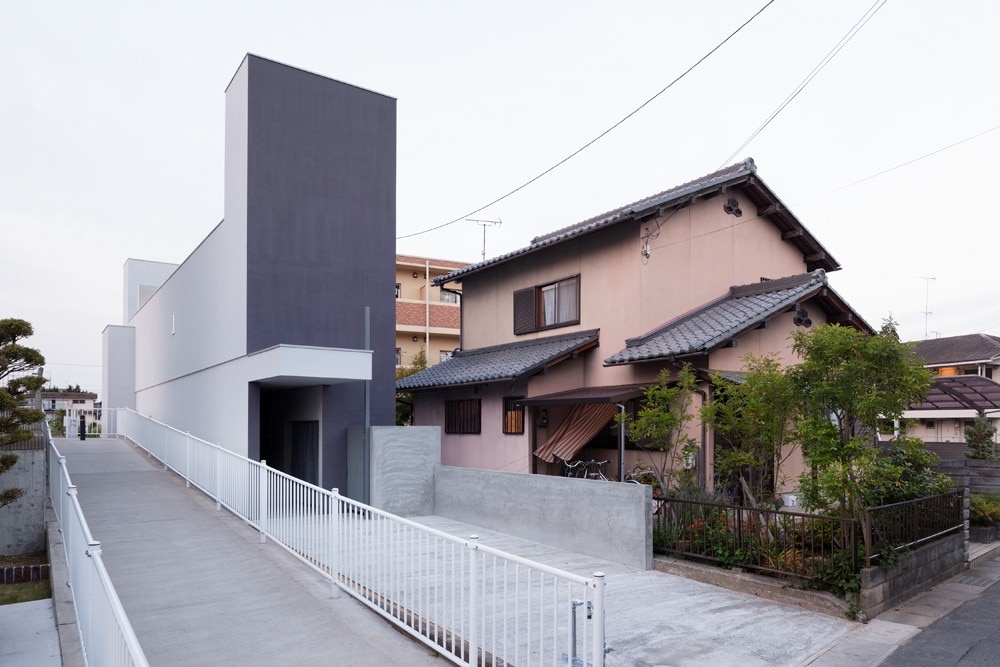
A green wall is used at both ends of the building, strongly marking its limits. Light is used throughout the house as a marker of open and closed spaces, leading visitors forward.

Architects: FORM/Kouichi Kimura Architects
Location: Shiga,Japan
Client: Private
Completion: 2013
Site Area: 166,08 square metres
Built Area: 124,3 square metres
Photography: Takumi Ota, Kei Nakajim






