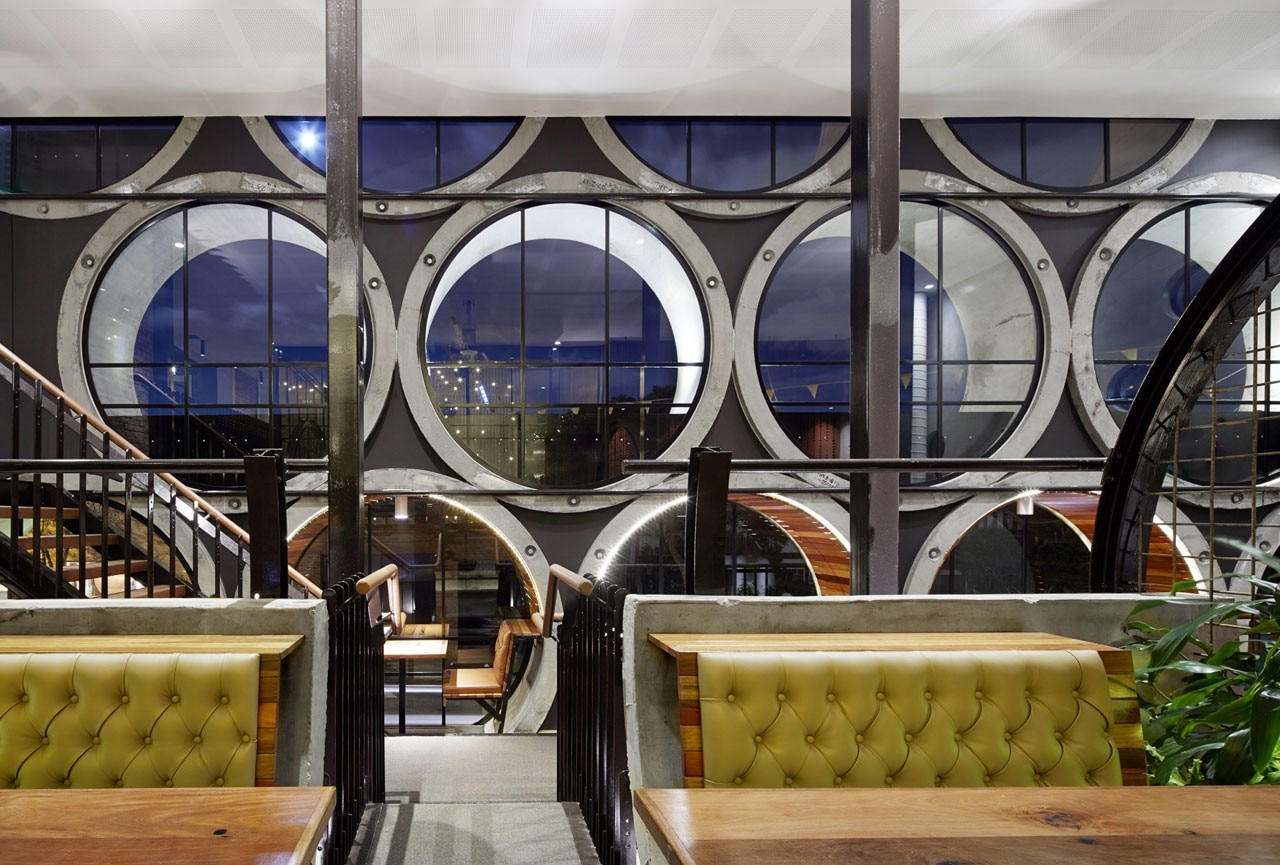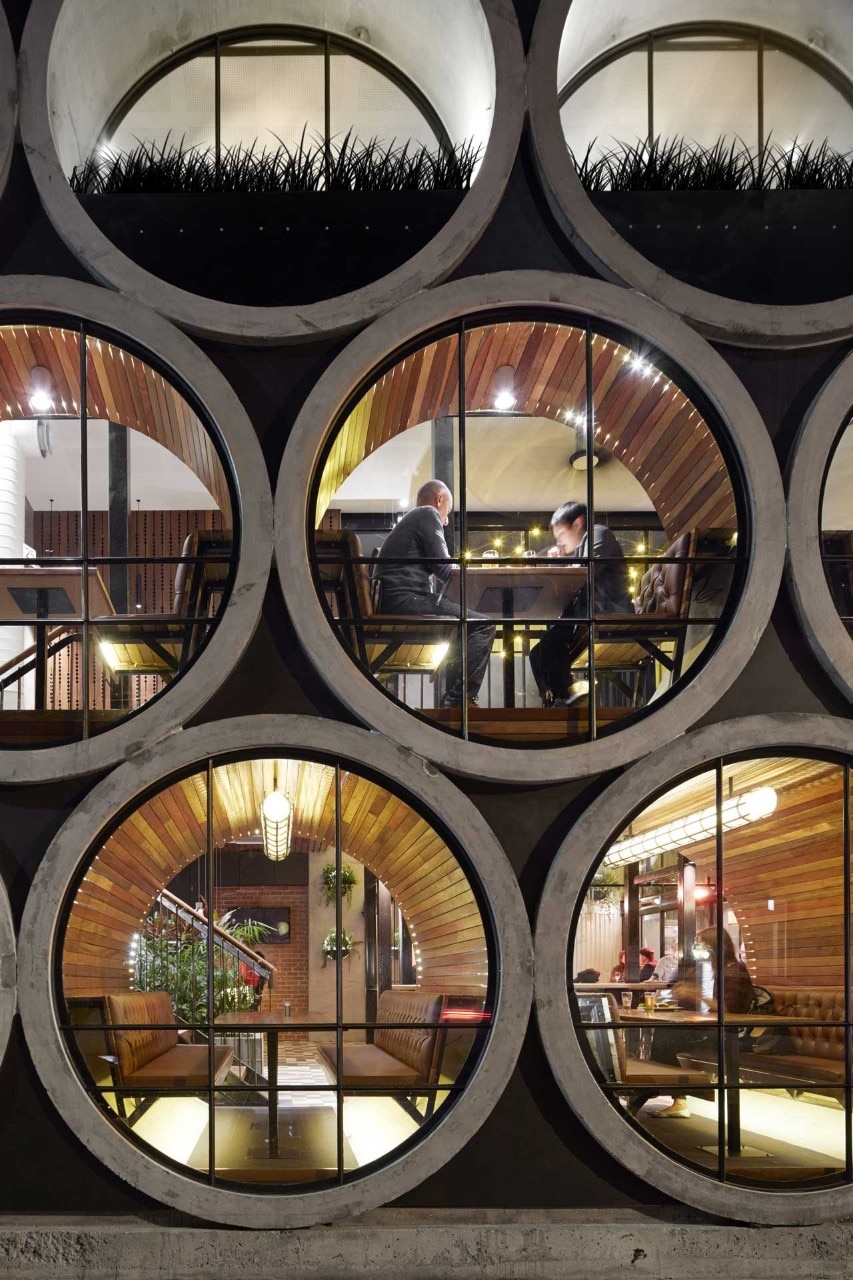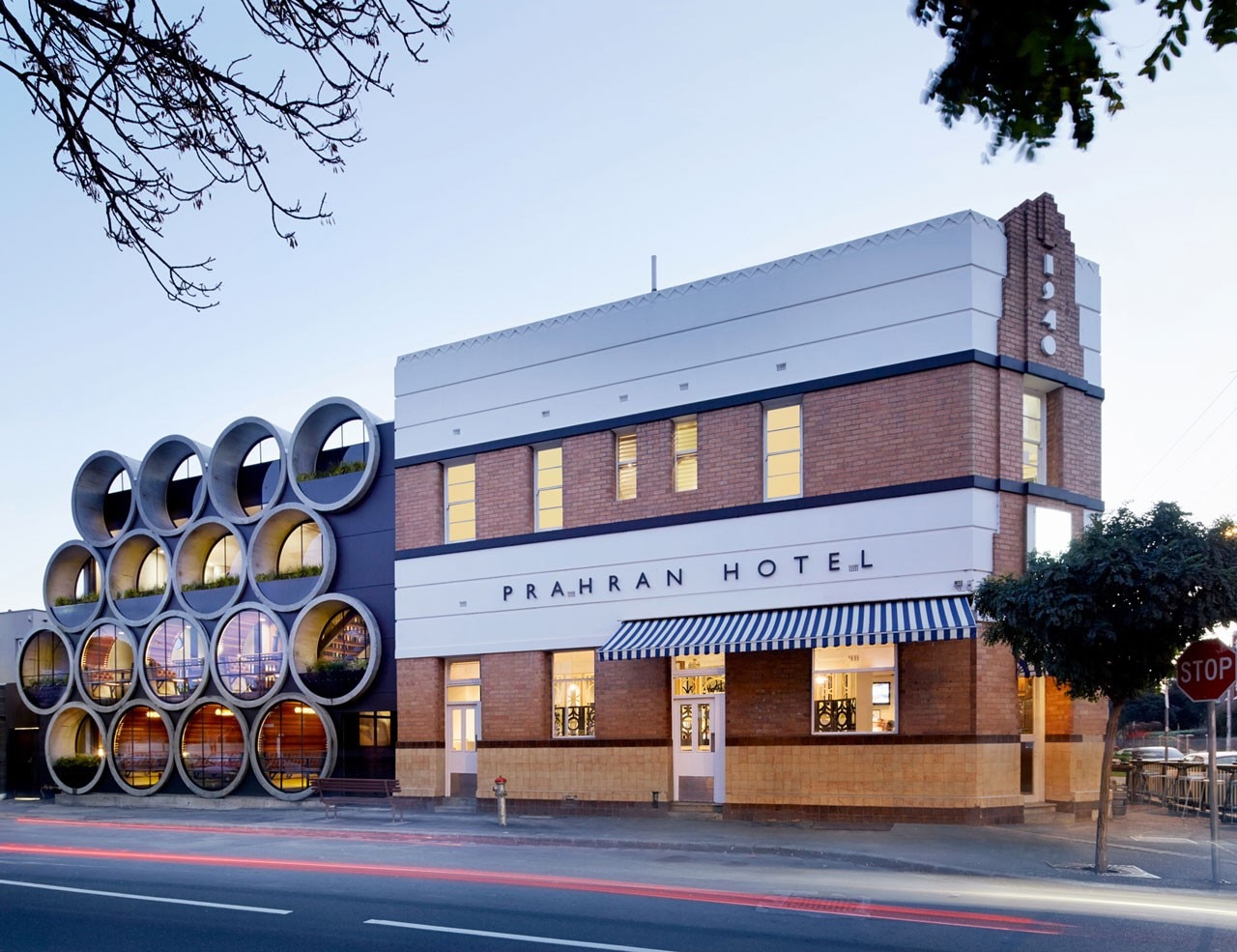In Melbourne, Australian architecture studio Techne Architects have recently completed the renovation of the rear façade of the Prahran Hotel, a substantial two storey corner pub with a striking streamlined art deco façade. The brief called for a demolition and replacement it with a double height space and a central courtyard.
"The use of large stacked concrete pipes for the street façade of the addition struck a chord for multiple reasons," state the architects. "They have a depth and can be interactive, they have a dramatic, sculptural quality, they reference existing internal circular motifs and they suggest stacked kegs or barrels."

A steel glazed courtyard cuts through the interior, connecting both levels and allowing ample natural light to flood the space. A floating booth made of half pipes is supported on steel posts and accessed via a steel gantry that traverses the room. Much of the steel structure is exposed and the concrete finish of the pipes and precast form the base of the interior palette of materials. The recycled spotted gum and leather upholstery, alongside the planting woven throughout the interior, seek to offer a contrast to the interior's industrial character.
"Much effort was made to ensure that patrons have a variety of ways of gathering," the architects point out. "Private spaces contrast more social areas, there are places for couples and larger groups, and the circulation loops through both levels, which encourages a voyeuristic procession through the old and new areas of the pub."

Techne Architects: Prahran Hotel
Architects: Techne Architects
Team: Justin Northrop, Steve McKeag, Alex Lake, Melita Kei, Francois Claassens, Bianca Baldi
Completion: May 2013
Area: 550 square metres
Program: Hotel + Pub
Client: Sand Hill Road
Contractor: Visual Builders
Structural engineering: Parkhill Freeman
Lighting: Light Projects ESD, EnergyLab
Landscape design: Ayus Botanical
Building Surveyor: Retro Building Surveyors
Hydraulic engineering: BRT Consulting Engineers
Land surveyor: JCA Land Consultants
Geotechnical engineering: NSP Geotechnics Pty Ltd
Acoustic engineering: Burton Acoustic Group
Photography: Peter Clarke Photography





