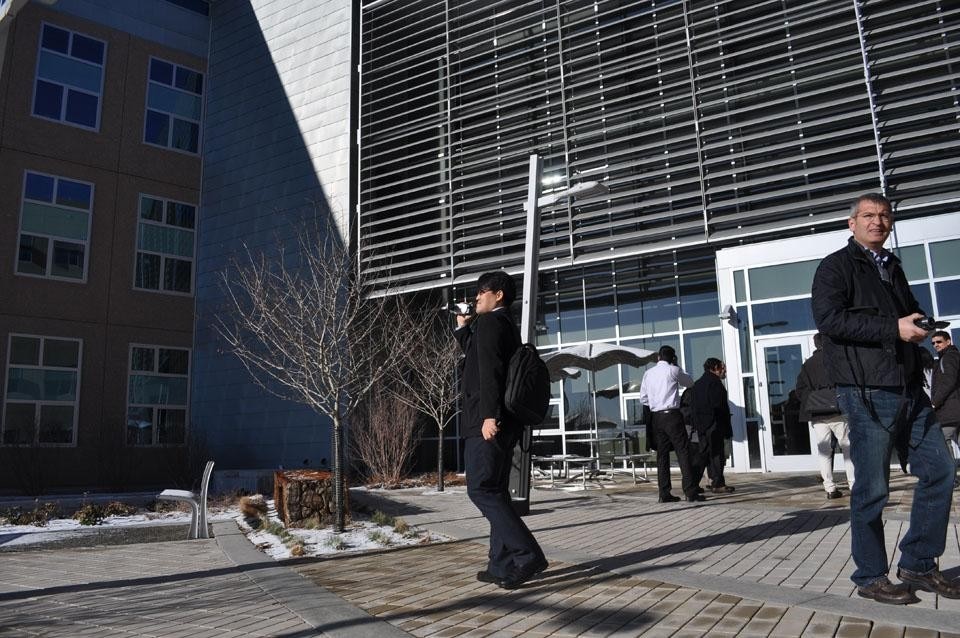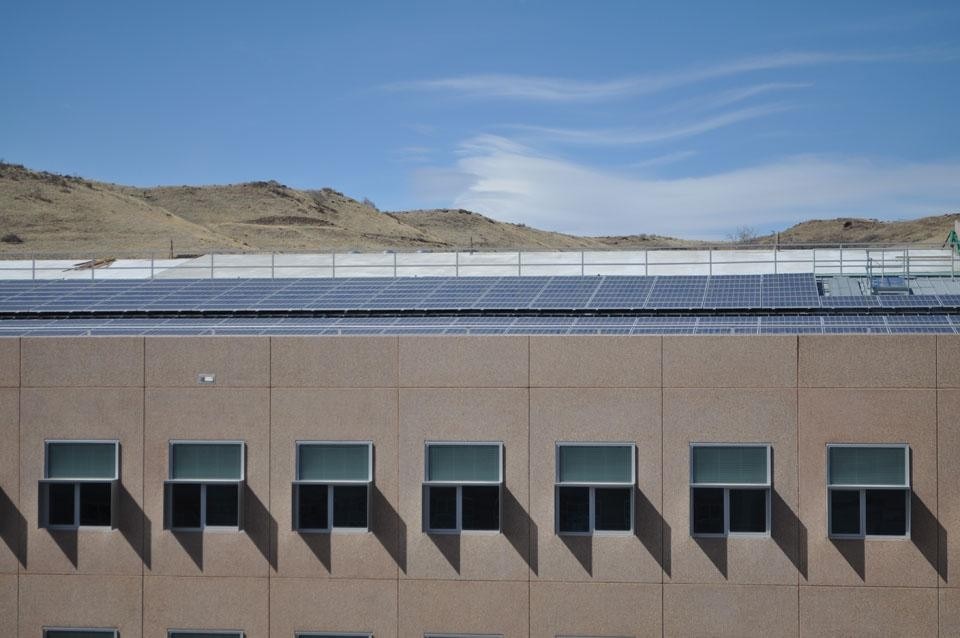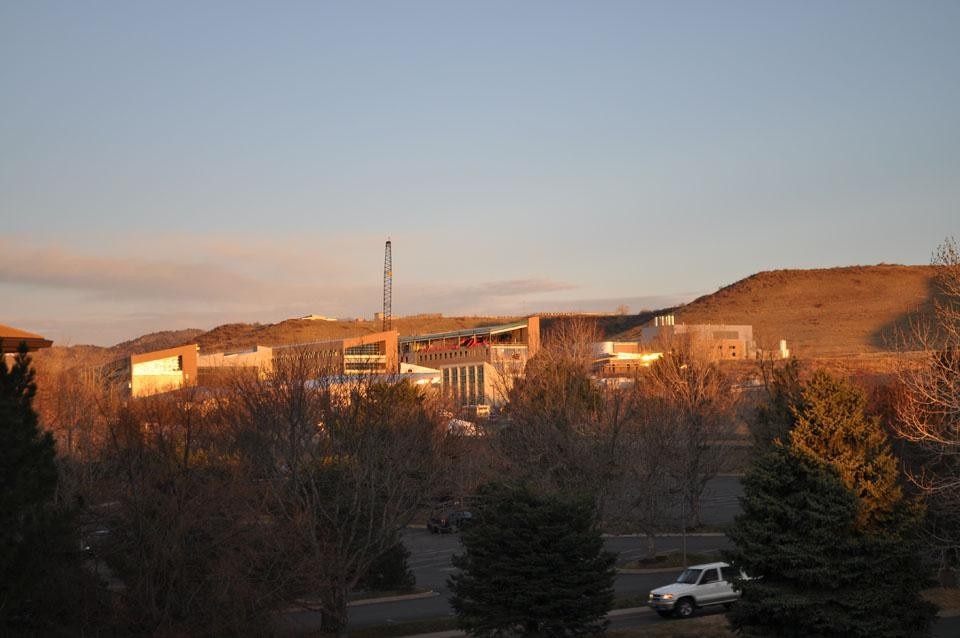For example, natural lighting, insulation, passive heating, but also high-efficiency heating, ventilation, air conditioning, natural ventilation, evaporative cooling, geothermal heat pumps are among the strategies most commonly adopted in these buildings. These are elements that influence the quality, but also the comfort, of the interior spaces of buildings, both when they are directly perceivable by the user and when they are not. If we look, then, at the second characteristic of a NZEB—the use of renewable energy production technologies—even in this case, the link to architectural form is extremely evident. Consider, for example, photovoltaic and solar thermal technologies integrated with roofs and facades but also micro wind turbines.
From this brief premise, which is certainly not exhaustive, one can imagine how this kind of building might constitute a very interesting field for design experimentation, because, in fact, in NZEBs there is a very close link between form of energy and architectural form.
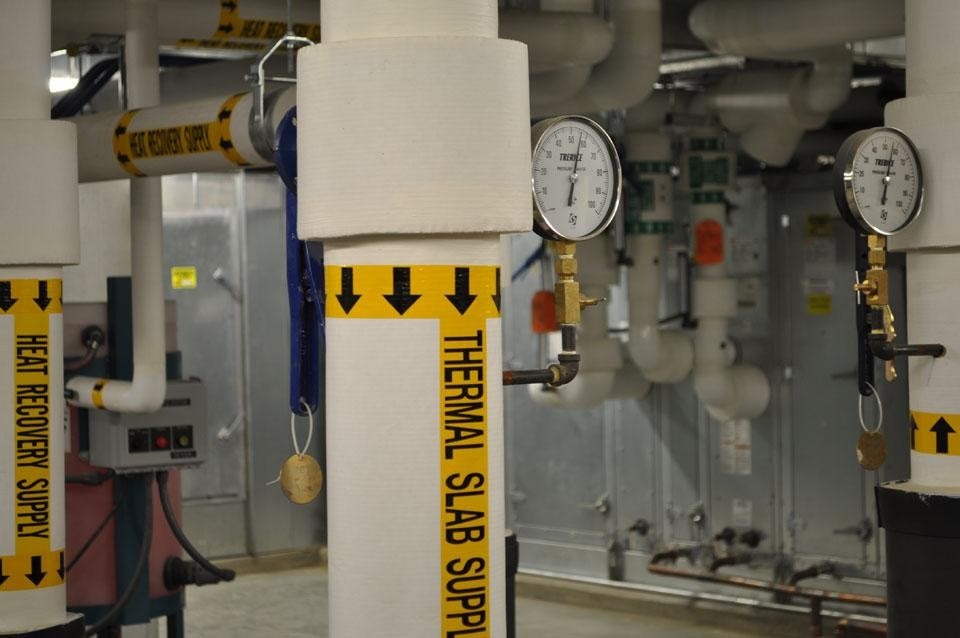
Indeed, today's challenge lies in thinking about buildings, and their landscapes, according to new categories which refer to energy issues. It is a matter, in fact, of conceiving novel elements and work spaces according to functional categories that are no longer only the ones known to tradition.

Their last meeting took place in Golden, Colorado, within an NZEB building, the Research Support Facility—RSF—at the National Renewable Energy Laboratory of the U.S. Department of Energy (NREL/US DOE), a building of about 21.8000 square meters in which 800 people work. It opened in October 2010.
I would like to report on how this building is made, and also, what its effects are starting from the beginning—from how it was designed. The strategy adopted for the RSF was to design, "What must be done, not what should be."
It is question of overcoming a design approach that makes "beauty" a primary goal according to some shared aesthetic code favoring, instead, a goal of energy behavior (performance). This does not mean, of course, relinquishing "beauty" but rather it means reworking the aesthetic code by including energy in it.
Consistent with this approach, the RSF project brief asked for a response to well-defined requirements: performance for LEED certification, a commercially replicable approach, energy consumption of approximately 110kWh/m2/anno (less than half that ASHRAE standard), security (of maintenance activities, the dismantling at the end of the building's lifecycle), a high-performance workplace, encouraging encounters with external parties, a building that can support future technologies and that is satisfactory for personnel. The client's intention, in fact, was to make the RSF into a large and replicable office building, an NZEB prototype.
The truly novel aspect concerning the design of an NZEB is that the first step in design is the consideration of its energy balance.
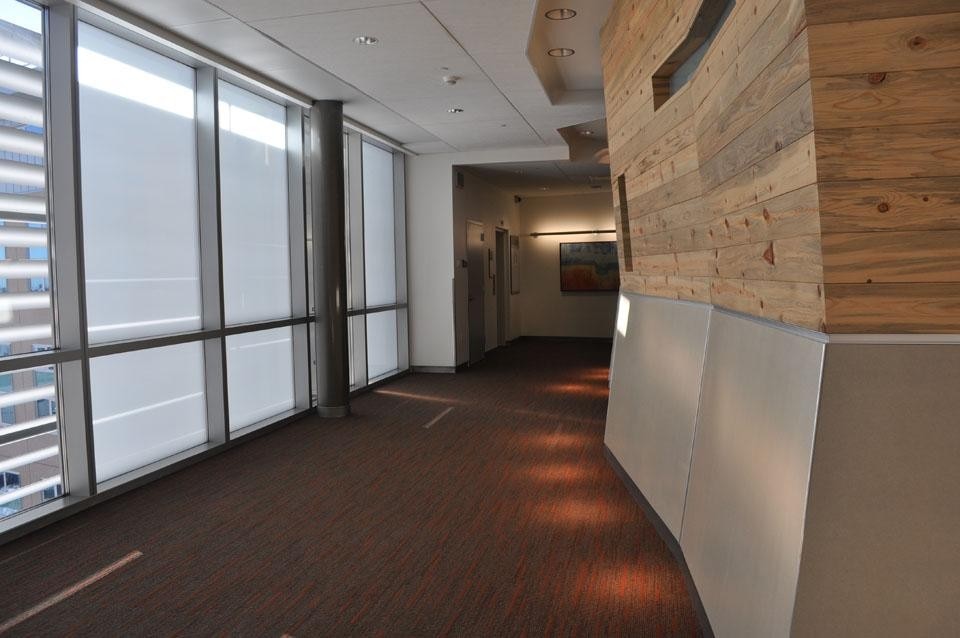
The first thing that struck me on entering the building was its smell. A smell of wood, but also of "good" materials which contrasted, on the one hand, with the idea of the building that I had prior to my visit (fully functional, very technical, and thus cold) and, on other, by the fact that I was expecting the building, inhabited only since October 2010, to have that almost industrial odour of new construction.
I then realized that my olfactory sensation was connected to the careful choice of materials, which tended towards the use of eco-friendly (eco-resins and eco-paints), recycled or locally produced materials (like wood). This first impression of "warmth", which already rendered me sympathetic to the building, was strengthened as I visited the other areas. Materials, natural light, colors, shapes and finishes, combine to form the image of a "humane" building, almost as if it were not the special building that it is.
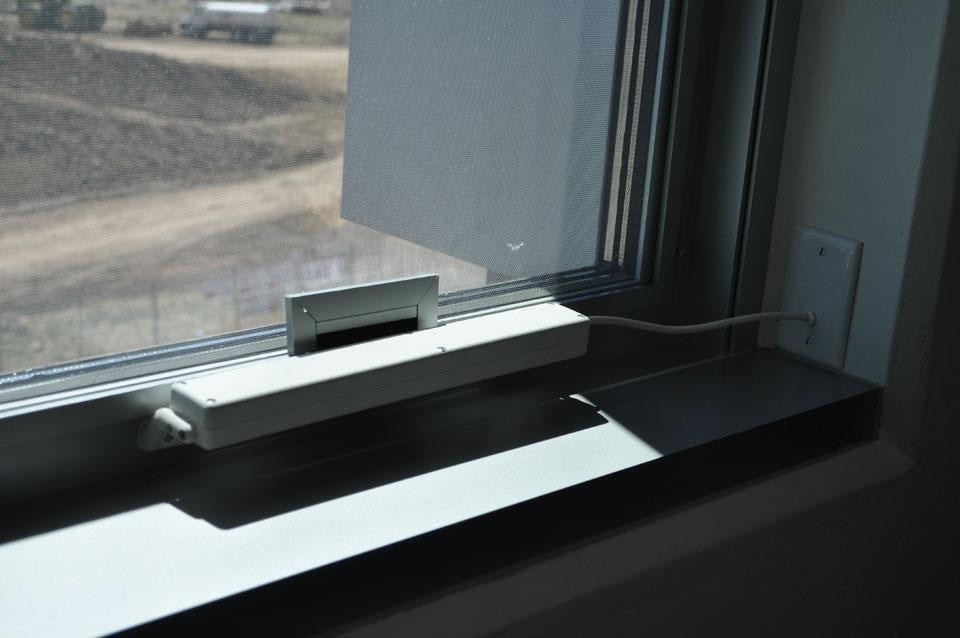
One understands that the building is special only after having been inside for a while, when its technology is perceived. The technology is felt, for example, when the lights are dimmed by a central system that sometimes leaves even the users themselves—who have a rather limited degree of freedom—a bit surprised. The technology, then, is seen not only when you look at the sophisticated openings, for example, but especially when you explore the belly of the building where the mechanical systems are located. It is an ordered system (almost lymphatic) which, even with its visual power, communicates the importance of aspects relating to flows in the building's interior very well. The attention to flows is announced, for example, by the presence of dual taps on the washbasins for water savings or by the many recycling bins. Finally, what you can also see, is the building's performance, measured continuously and communicated by a display at the entrance, showing in real time how much energy the building consumes and produces.
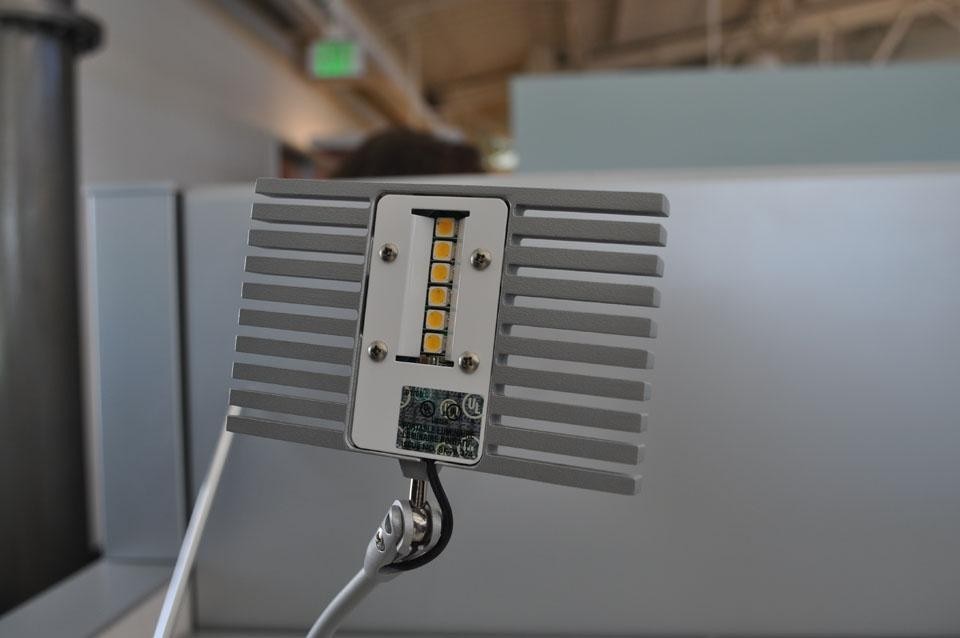
We will soon get accustomed to this special nature, since a European directive from 2010[1], states that starting on December 31, 2020 all new buildings must be NZE, while public buildings should be certified even two years before[2].
Alessandra Scognamiglio
Cost: US $57.4 million
Notes
[1] DIRECTIVE 2010/31/EU OF THE EUROPEAN PARLIAMENT AND OF THE COUNCIL of 19 May 2010 on the energy performance of buildings (recast) / http://eur-lex.europa.eu/LexUriServ/LexUriServ.do?uri=OJ:L:2010:153:0013:0035:EN:PDF
[2] The definition of "nearly zero-energy building" given by the directive is the following: "'nearly zero-energy building' means a building that has a very high energy performance (...). The nearly zero or very low amount of energy required should be covered to a very significant extent by energy from renewable sources, including energy from renewable sources produced on-site or nearby"
