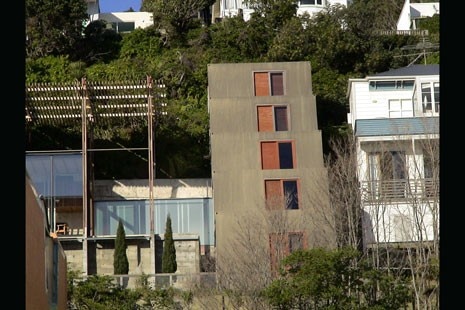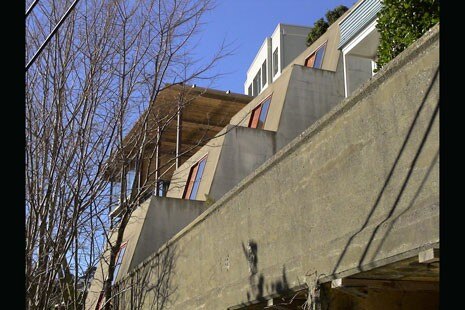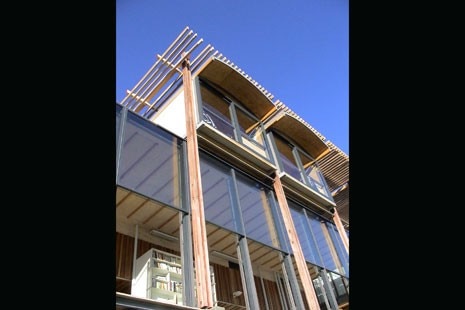The Architecture Workshop’s design approach reveals particular sensitivity to the modelling of space and the interpretation of materials, generating lightweight structures that are open to the landscape and yield to the action of nature rather than resisting it. In their most recent project – a housing complex in Wellington, New Zealand – the Architecture Workshop combines two completely opposing tensions.
On one side there is a reinforced concrete ziggurat that climbs the hillside, containing a series of dwelling modules. The monolithic presence of this vertical box is then balanced by a second structure in a totally different material: a large timber grid that protects a housing unit characterised by large openings towards the port and a series of hanging terraced gardens.
This intervention was developed in different stages but based on the specific nature of the site: a rather pronounced slope inside the port of Wellington. The first part was completed in 1997, and the second – which the architects call “the tent” because of the idea of lightness and the Japanese tradition of hanging sheets between flowering cherry trees – in 2006.
This architecture appears to have a divided spirit that is, however, recomposed to create an urban micro-landscape where the ziggurat is the enclosing wall protecting privacy and the tent a kind of sensory garden.
The Architecture Workshop ltd., based in Wellington, New Zealand, was founded in 1991 by Christopher Kelly.
http://www.archwksp.co.nz







