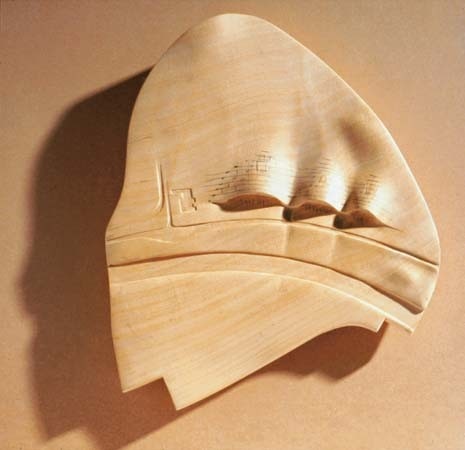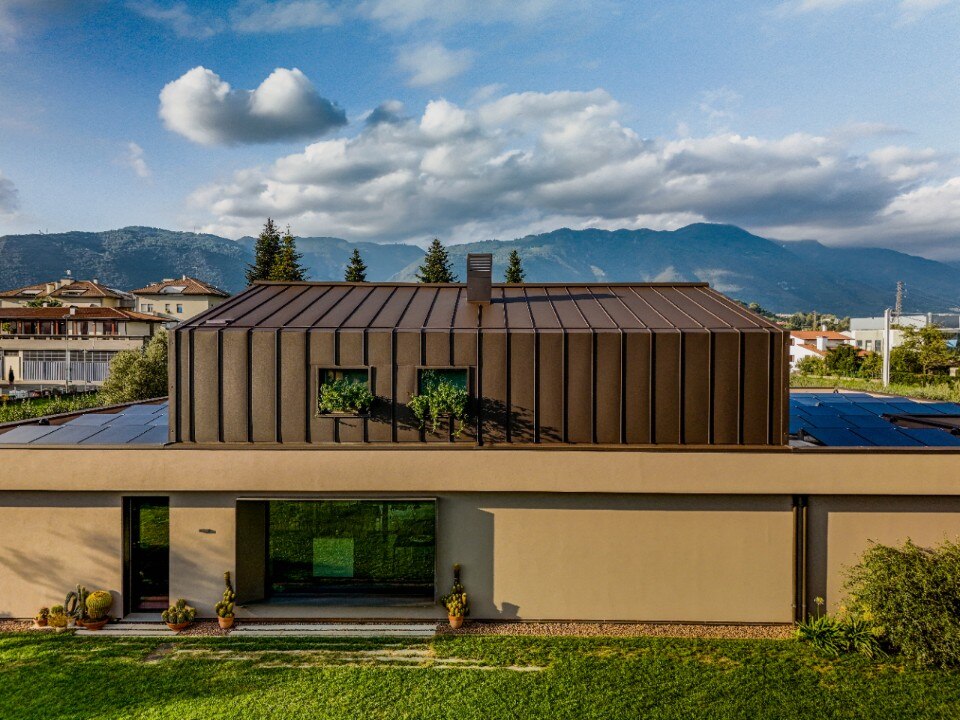A conversation with Renzo Piano
Domus What started the idea for this project of a museum dedicated to Paul Klee?
Renzo Piano It all started thanks to Maurizio Pollini, who is a very good friend of mine. About seven years ago, at a time when I was very busy, Maurizio telephoned me to tell me about the possibility of designing a museum dedicated to Paul Klee, with the financial backing of Professor Müller (a famous Swiss orthopaedist and inventor of the hip prosthesis), with whom Maurizio has always kept in close touch. I was hesitant at first, but when we met and started to reflect on a polyvalent space, able to house pieces of art together with texts and study and meeting spaces on Klee, I decided to accept. At that time there was still a lot of discussion about whether to locate the museum in Bern’s historic centre or on its present site, which is also next to the house where Maurice Müller and his wife live.
D In effect, the theme of a museum outside the city centre is a courageous one.
RP Yes, it’s a tricky theme, since a museum is, in principle, supposed to be located in the city. It should be able to attract flows and urban attention, be accessible and easily reached. But having conceived it as a fragment of land art – and therefore as a place – we readily accepted this solution. Anyway, the winding highway running nearby the Klee meadow – which has conditioned the layout of the Centre’s three large arcades – will guarantee the visitors a feeling of urbanity and density of relations, even though we’re in the middle of the countryside.
D What started the idea of an exhibition space in between the ground and the meadow?
RP Nearby the Müllers’ house, I noted a plot adjacent, with ploughed furrows on it. It was so lovely that I felt immediately that the project must already be there: one only needed to love Klee and to look at that ground… I have always liked the idea – or rather, more a sensation in my mind – that the architect is a sort of narrator’s off-stage voice, observing and assisting, going to the site and seeing the land, accompanying a process which has a sort of natural energy. So for this project the hypothesis of a ‘reasoned’ topography came into being, of a mild movement of the earth…
D Impressing a kind of upward shock on the site.
RP There was also basically another reason in favour of hollowing out the hill: we have five or six thousand works of art to keep – the museum’s mission – so the idea of storing them underground seemed a reasonable one. Just as it is nice to think that Paul Klee rests in the cemetery nearby, a mere 200 metres from the site where in June 2005 the Centre will be inaugurated.
A conversation with Maurice Müller
Domus Could you tell me what prompted you to offer this homage to the city of Bern?
Maurice Müller Klee’s son and his wife wanted to donate their collection of works to the Bern Canton. So the next thing was to decide where to create a museum to house it in. I had to invest a bit of money and I wanted to do something to tell and to witness the many stories of Klee that not everybody knows. Originally, I thought of having the museum built in the centre of Bern. But there were a number of political snags, so we later opted for an outlying area.
D …And you thought of Renzo Piano as the architect…
MM In effect, I thought of him at once because he is very close to Pollini, whom I also know well. So I asked Piano if he might be interested in this initiative, and invited him to visit the site. He came, sat down to observe the land and was enthusiastic about it, because he saw it as a really exceptional landscape situation. He immediately envisaged creating three new ‘hills’. Then he assured me that he would send me his project in three days. And in fact he was absolutely punctual. The extraordinary thing is that I found in his drawings all the elements that he had spoken about during his visit. One thing that I didn’t know before is that Renzo Piano is a great admirer of Klee, and also of Klee the musician.
D Klee is in fact a presence that unites all of you. And Pollini played a crucial role: did he also actively follow the project?
MM Yes he did, also because we are in close contact. We talked many times about how it should be built, and even when Pollini and Piano were of different opinions, they always managed to reach an agreement. It’s no accident that in a year’s time, the pianist at the inauguration concert in the Centre’s auditorium will be Pollini himself.
A conversation with Andreas Marti
Domus In the play of chance that gathered a doctor, a musician and an architect around the figure of Klee, what part did you play?
Andreas Marti I am Secretary General to the Ministry of Education for the Bern Canton. I was given the task of planning the creation of this museum. Initially I had thought of a small location next to the Bern Beaux-Arts Museum, but then Mr Müller offered us the land and the money. One also has to consider that, Klee being a many-sided artist, it was not enough to set up an art museum. We also needed to create a Cultural Centre. It was also important to honour Klee’s love of music. It is interesting to know that there is a list of three hundred musical works in addition to his art. On my staff I have a young assistant conductor, who is planning the auditorium programme.
D What other programmes is the Centre planning?
AM Since Klee also taught and wrote textbooks, Professor Müller wanted the Centre to include an educational facility: a Children’s museum. At first this part was formed by painting and drawing classrooms, then workshops for photography and other subjects were added. Besides the Children’s museum, there is a communication centre and a library with a collection of 160 volumes on the art of Paul Klee. All these spaces are available to the public free of charge.
D How will the collection be exhibited?
AM There will have to be a rotation. There are over 4,000 works, so we plan to exhibit a small part of these in cycles of six months at a time. The rest of the works will be kept in the underground zone, under optimal temperature, humidity and lighting conditions.
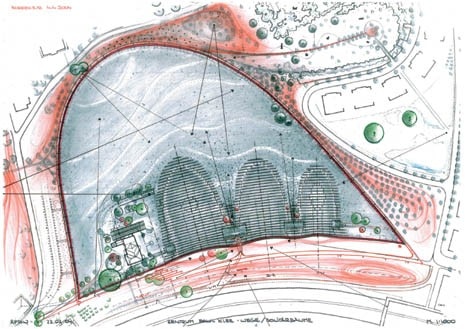
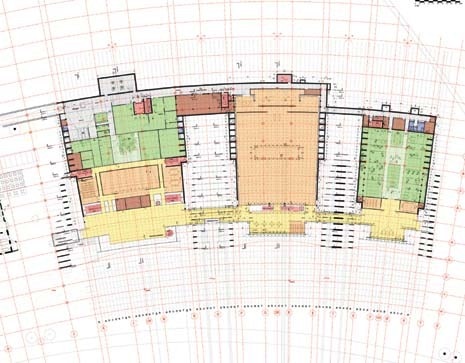
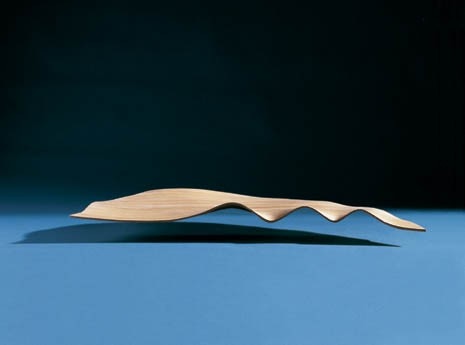
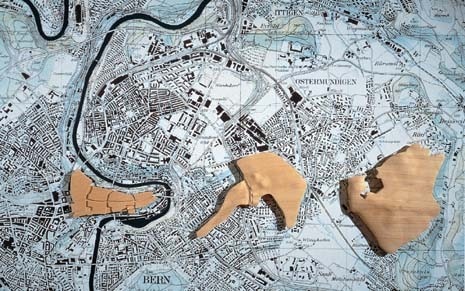
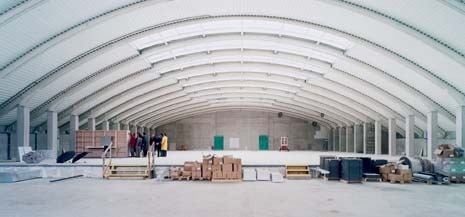
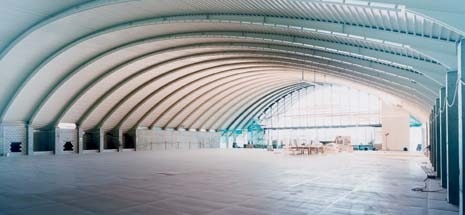
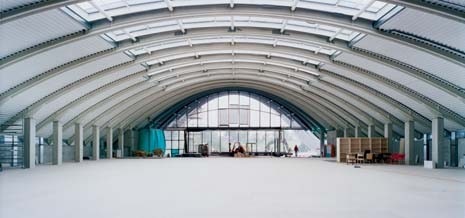
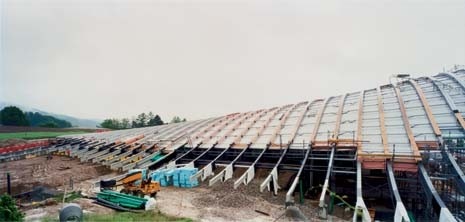
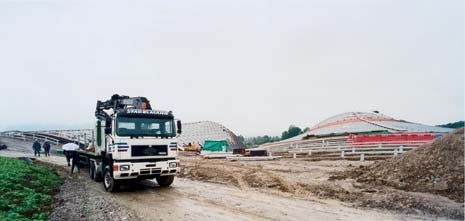
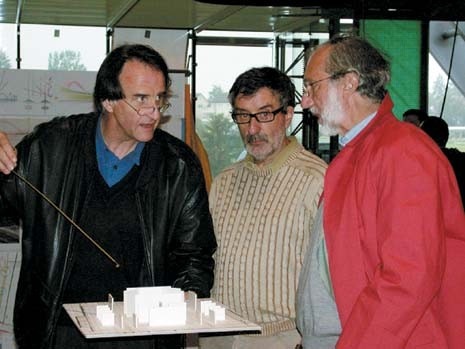
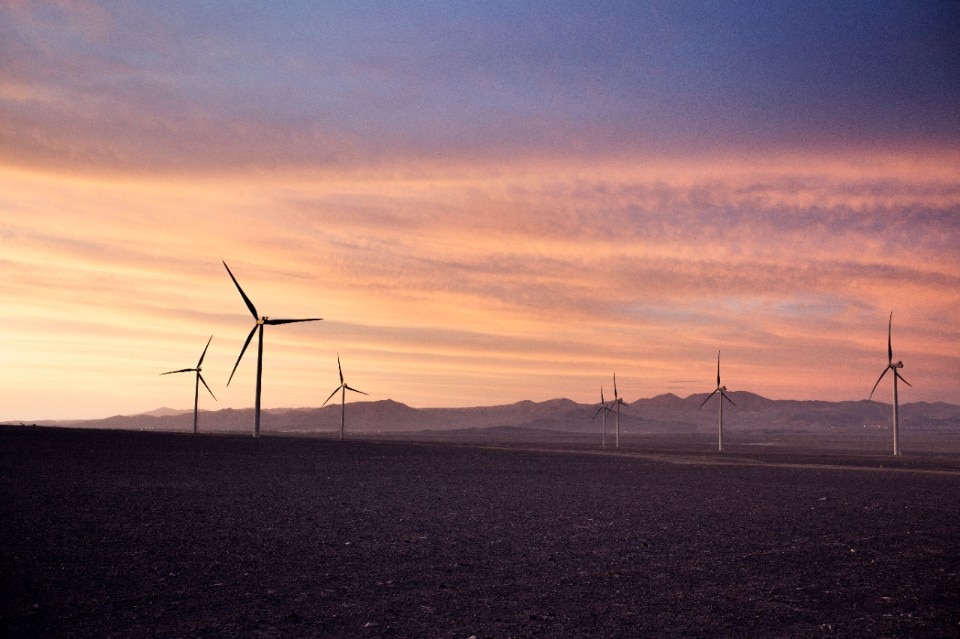
Tomorrow's energy comes from today's ideas
Enel extends the date to join the international “WinDesign” contest to August 30, 2025. A unique opportunity to imagine the new design of wind turbines.


