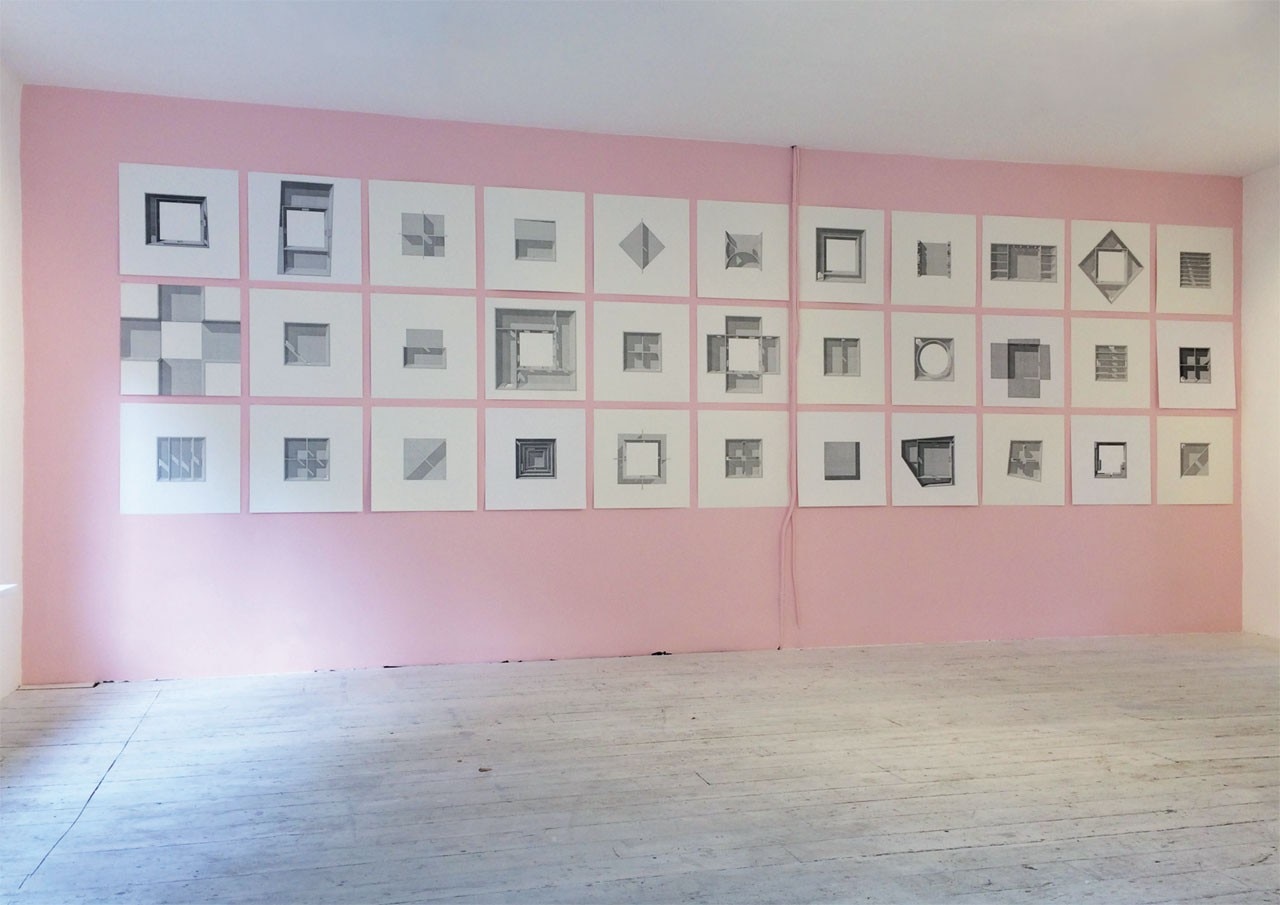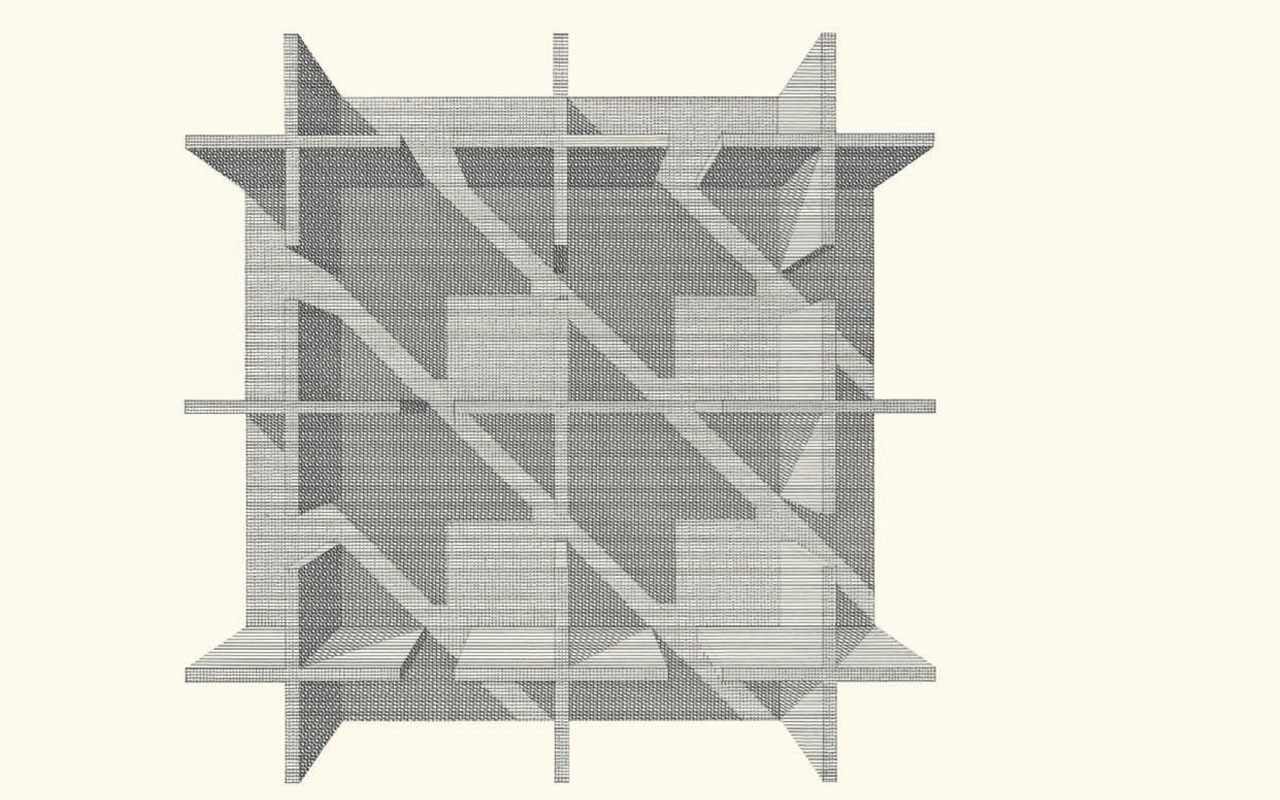
Pier Vittorio Aureli’s drawings in this exhibition reflect the slow work that precedes, or sometimes follows, the architectural themes addressed by Dogma projects.
This exercise is a prelude to compositional architecture – and by this I mean architecture that systematises several project scales – which can only be achieved via the exact opposite. A non-compositional exercise excludes all types of programme, bonds with the city and design reflections except for imposing rules that must be correctly applied.
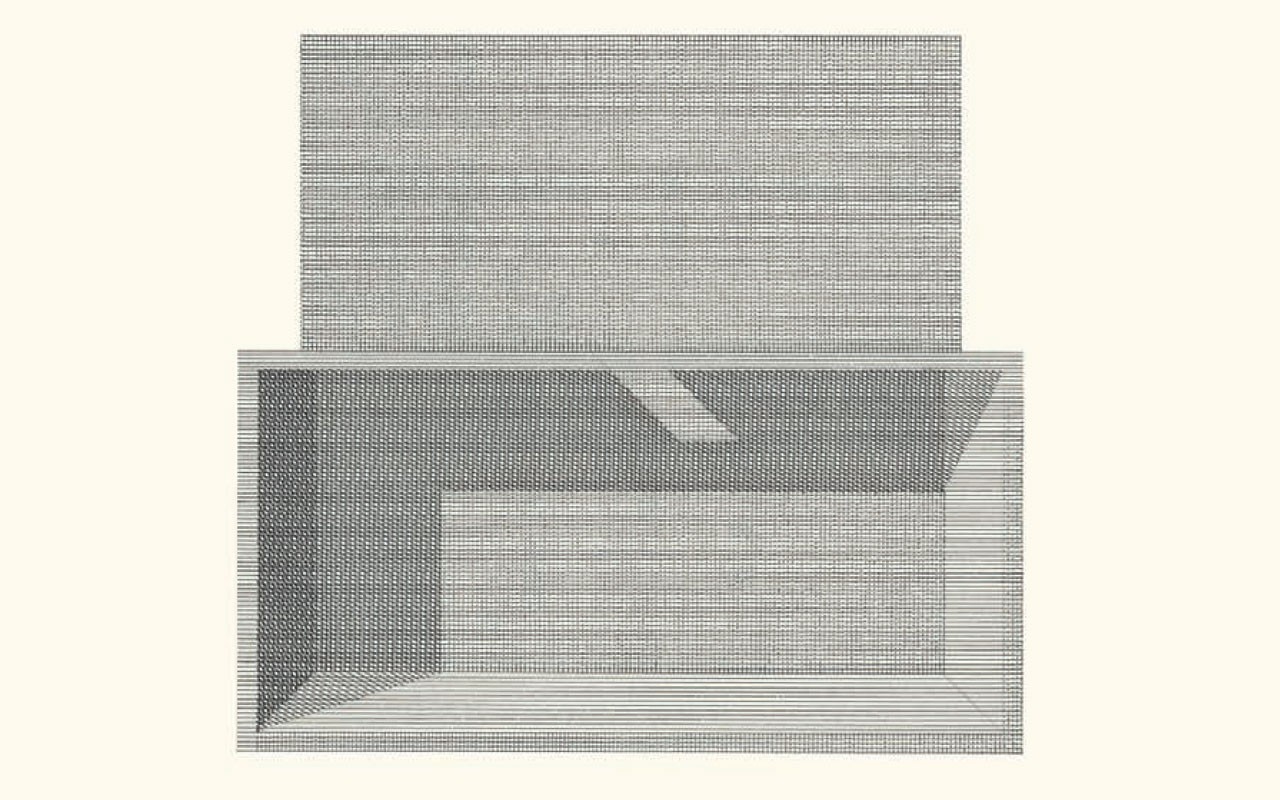
Aureli’s visions are the fruit of a particular choice and the primary technique is that of the regular broken line, the tools being pencil and ink; the paper format is always the same, 50 x 50 cm and the theme buildings with no specific programme.
So we are faced with particular drawings and models that have lost or never had a prescriptive function and that are primarily drawings and models of things in which a, more or less knowingly accepted, idea of a thing is easily developed...[1]
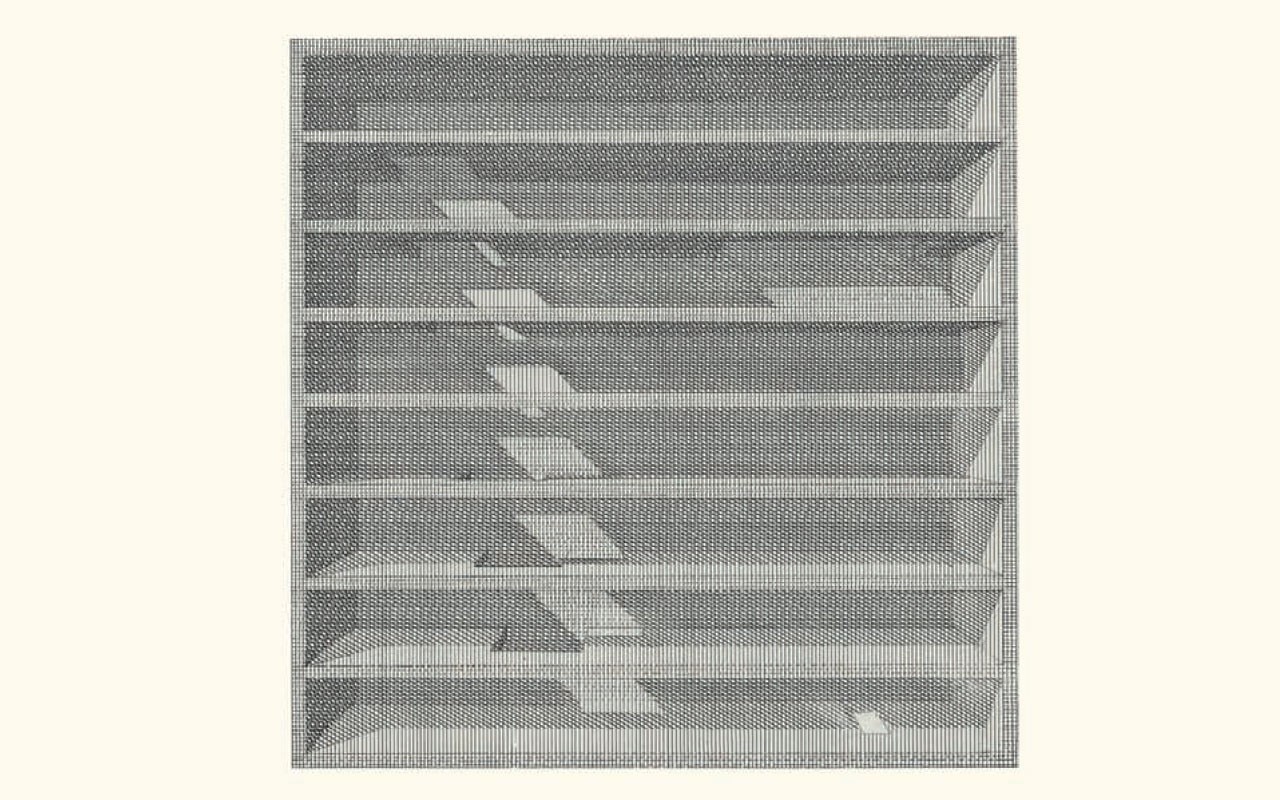
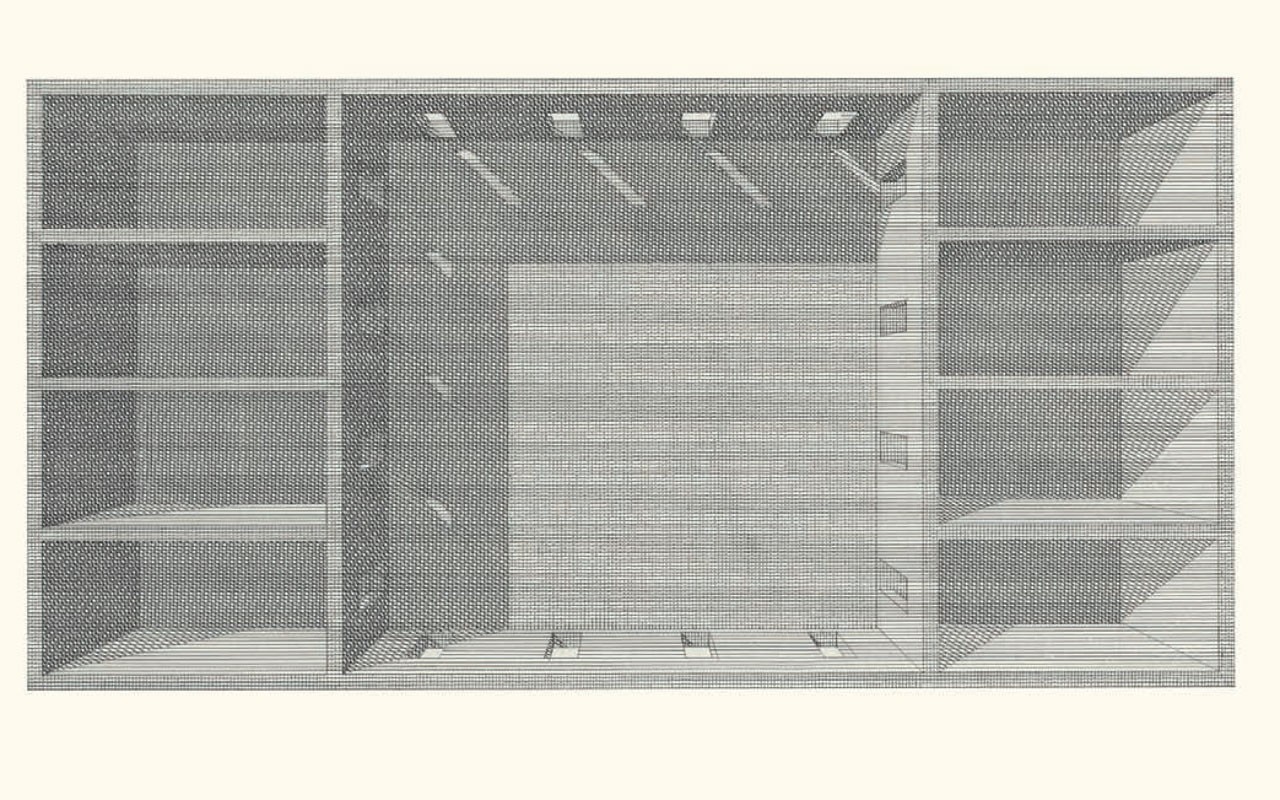
Paintings: drawings are images expressing their author’s poetic. The fact that even the title of these drawings is a reference to a painting (a 1959 painting by Frank Stella) shows that it is vital for architects to experience the other arts and to look to painting and the image as a place in which to form their own concept of world. We must not forget that the key action of human knowledge is to find the way in the face of chaos by positioning images and signs.[1]
Drawing is finding the way, choosing which elements to portray and seeking the constraints of the discipline.
Paradox: paradoxes – affirmations that actually, or appear to, contrast with common sense – release us from a host of structures and conventions. We manage to transform passing time into thinking time.
Today, people often say that a return to drawing is a return to the past but nothing could be farther from the truth. Thinking images through is thinking the future.
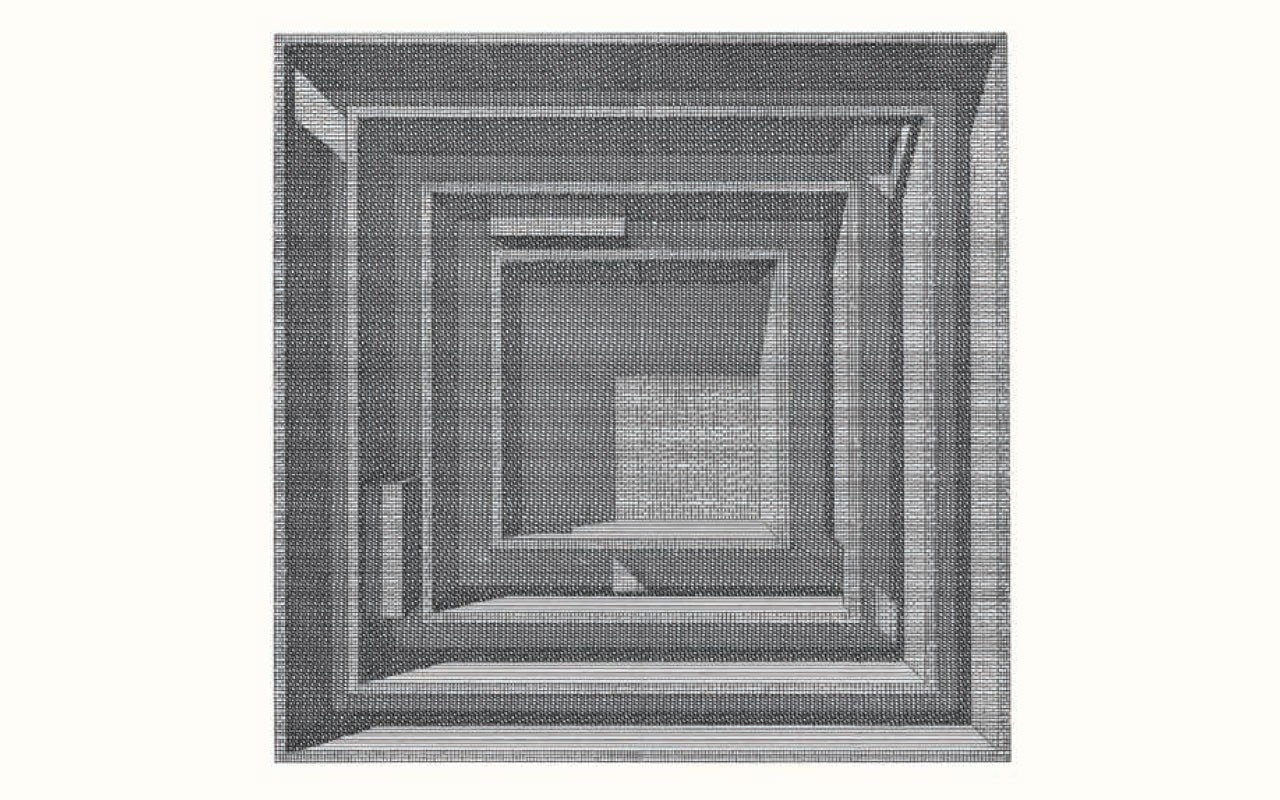
Note
1. Emanuele Garbin, In Bianco e Nero, Quodlibet Studio, 2014
2. F. Saxl, Commemoration speech by Aby Warburg (1929) aut aut 321-322 2004


