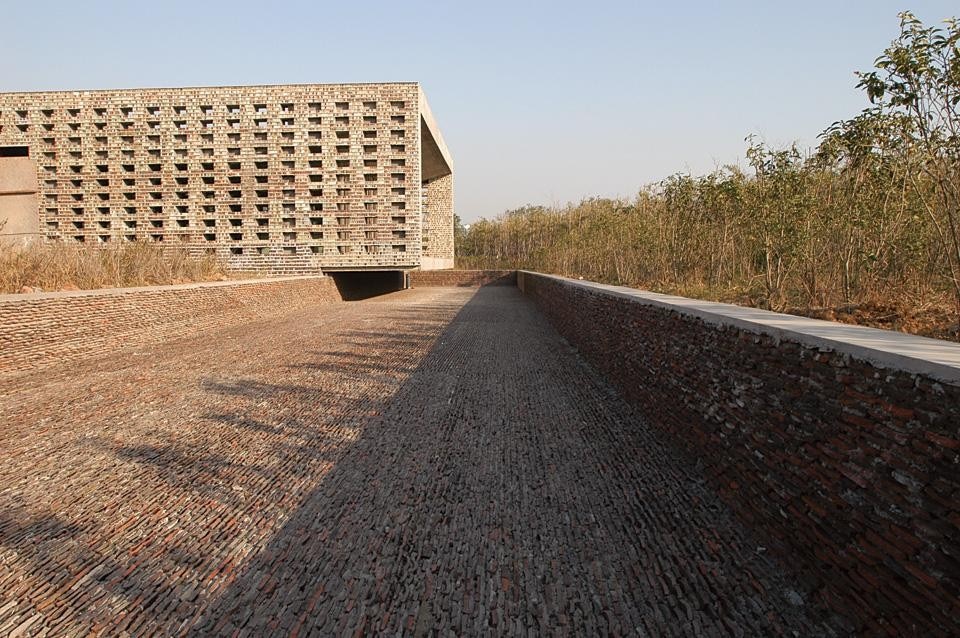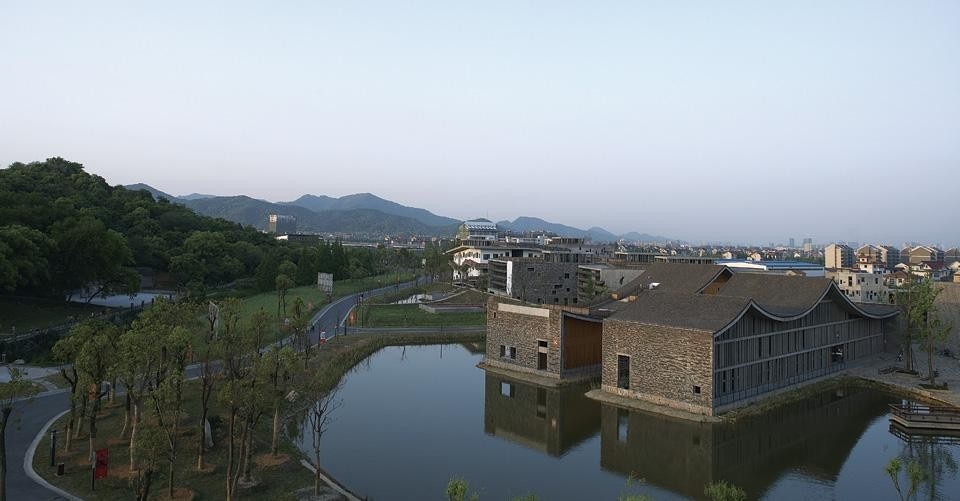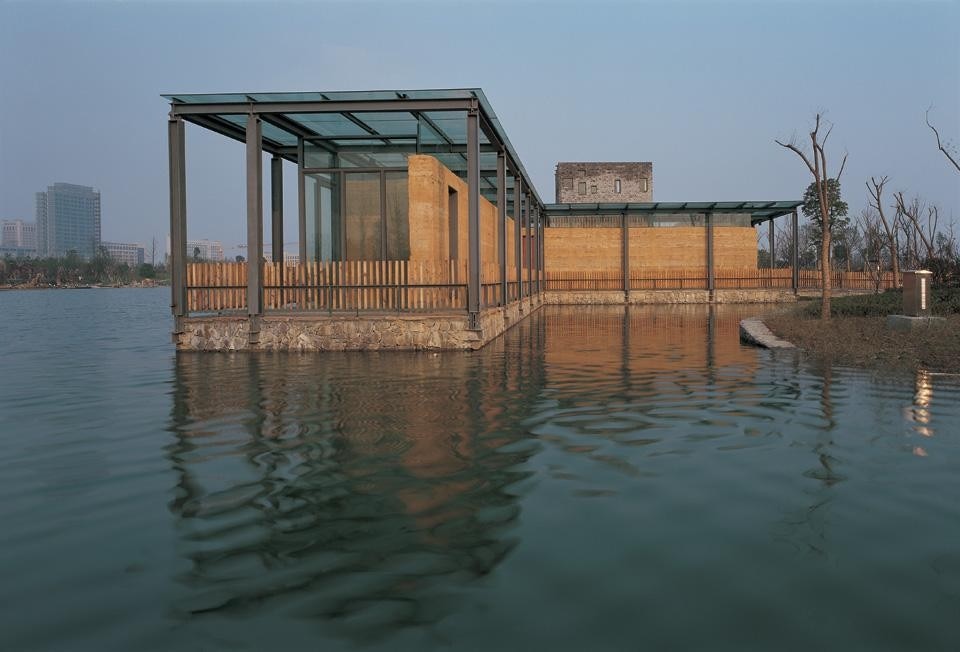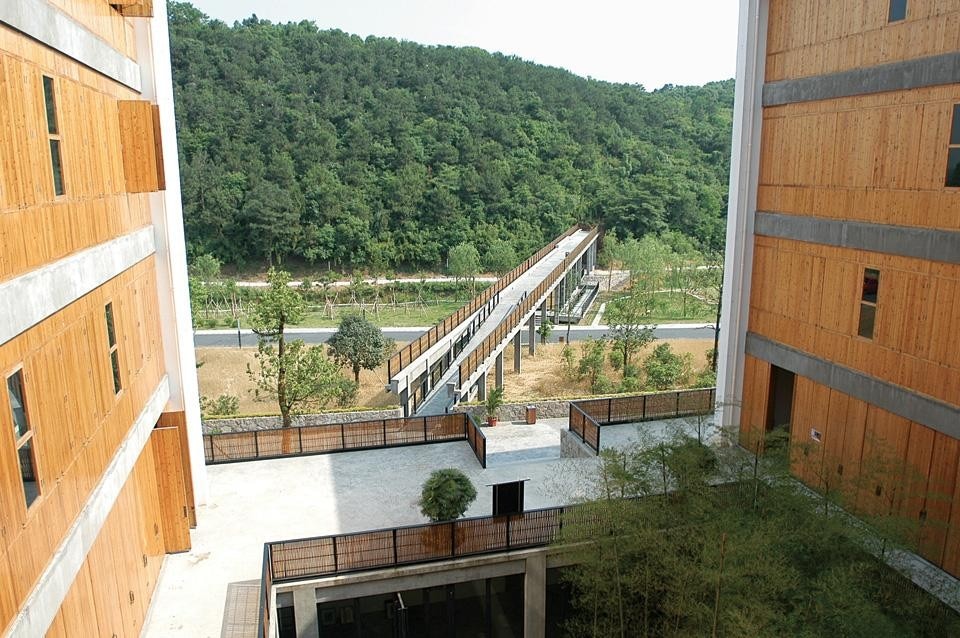Wang lives and practices in Hangzhou, China, where he established Amateur Architecture Studio with his wife Lu Wenyu in 1997. While engaged in contemporary practices and design, Wang's body of work remains closely tied to history through the usage of tradition materials and motifs. This constant flux between traditional and contemporary, past and present is one of the many reasons Wang was selected as this year's winner. According to Pritzker Prize Chairman Lord Palumbo, "The question of the proper relation of present to past is particularly timely, for the recent process of urbanization in China invites debate as to whether architecture should be anchored in tradition or should look only toward the future. As with any great architecture, Wang Shu´s work is able to transcend that debate, producing an architecture that is timeless, deeply rooted in its context and yet universal."
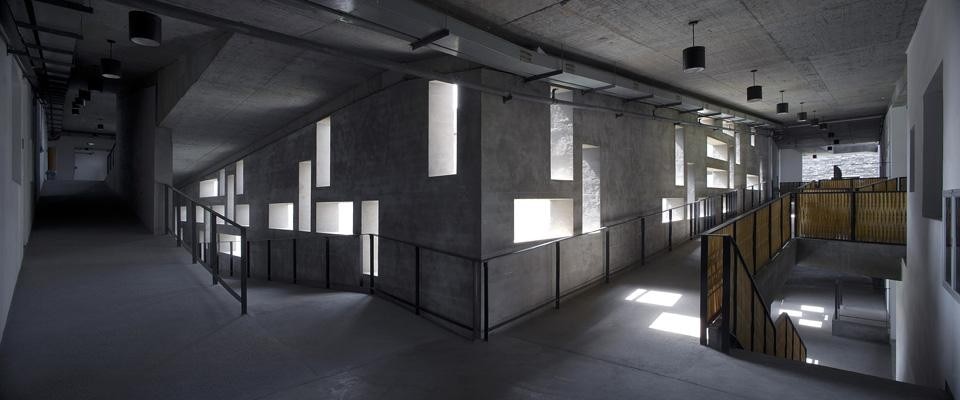
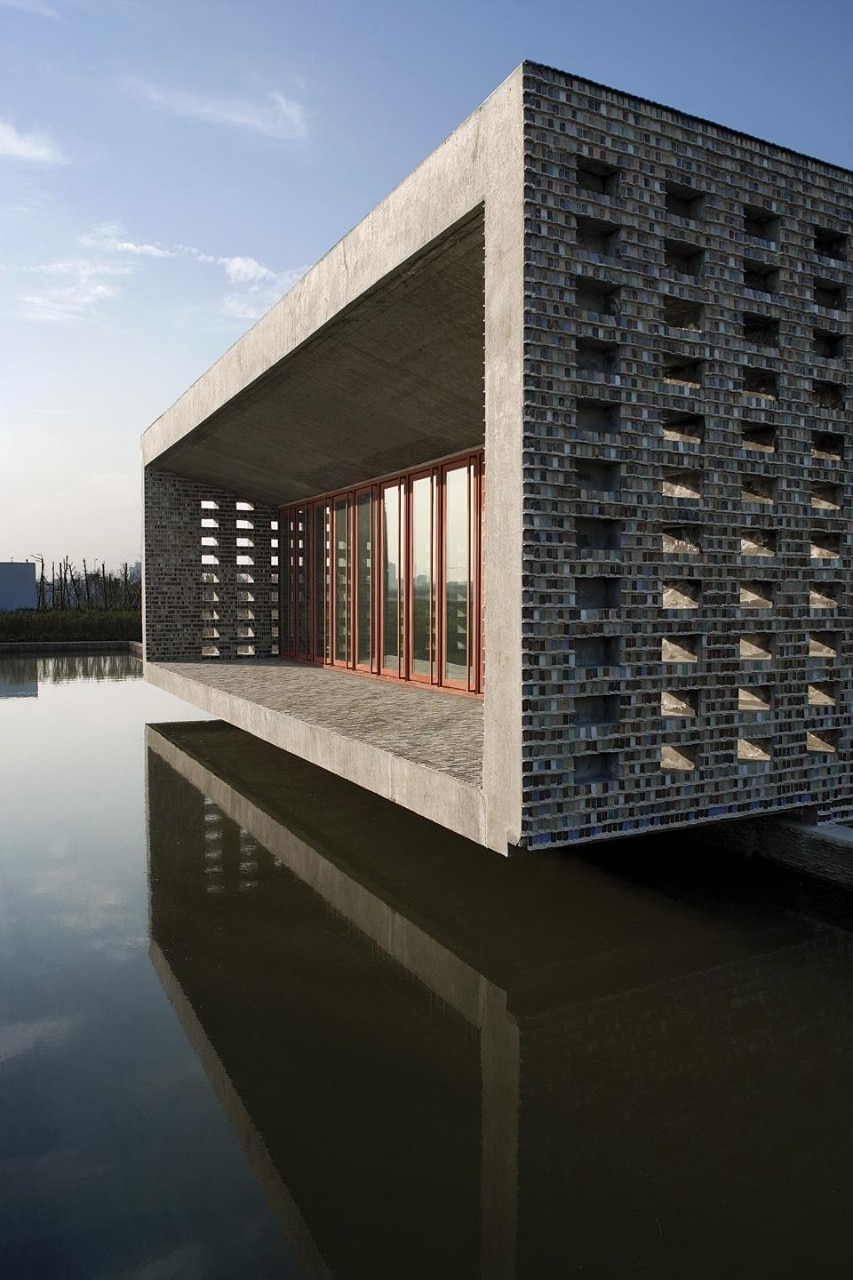
Wang's work asks the question whether or not it is possible to revert back to traditional ways of life in a place, like China, that is faced with continual renewal. For him "a lost tradition means a lost future"
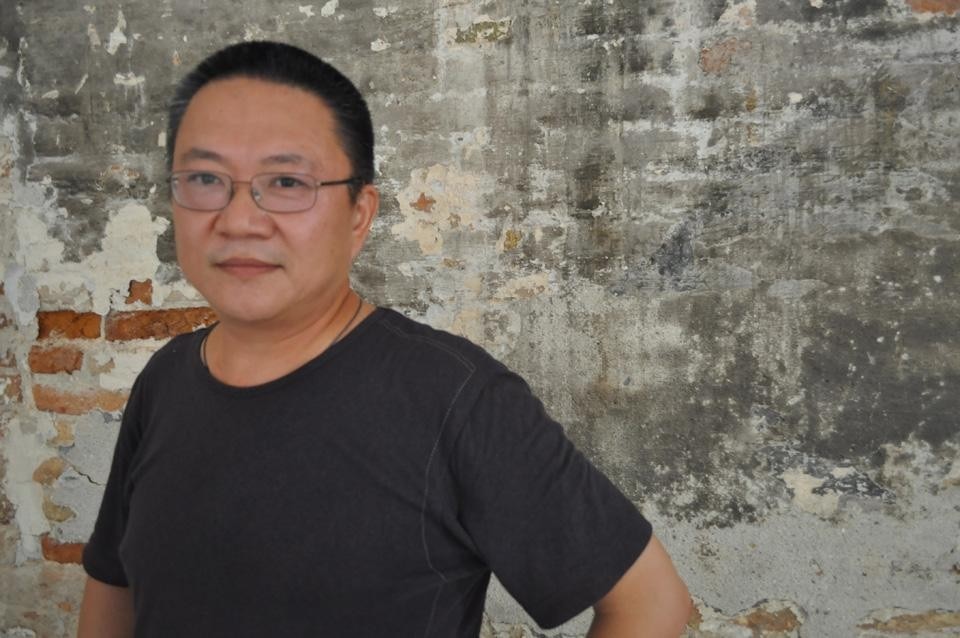
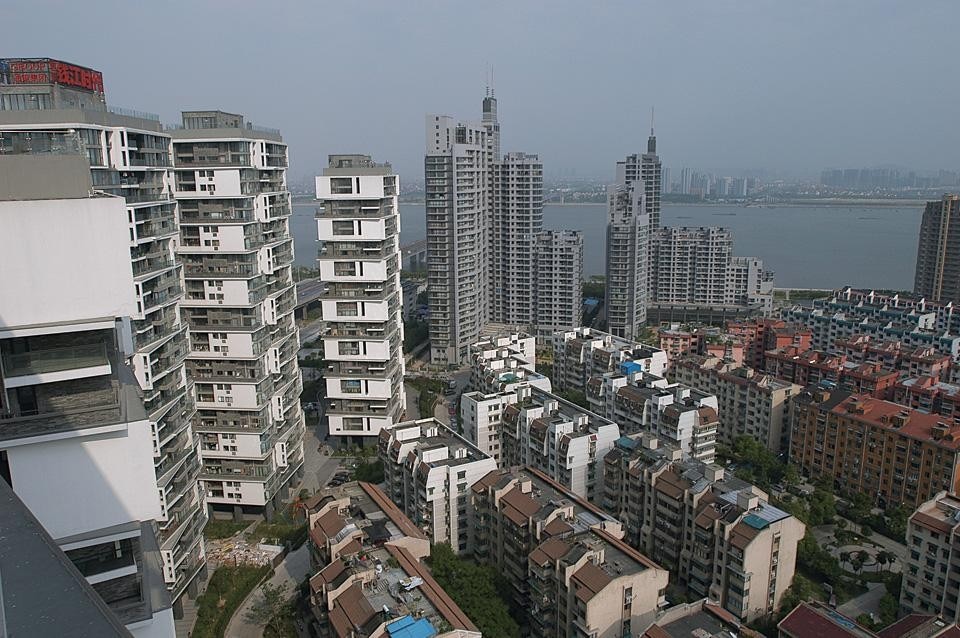
[ Read all of our stories on Wang Shu, 2012 Pritzker Prize laureate ]
