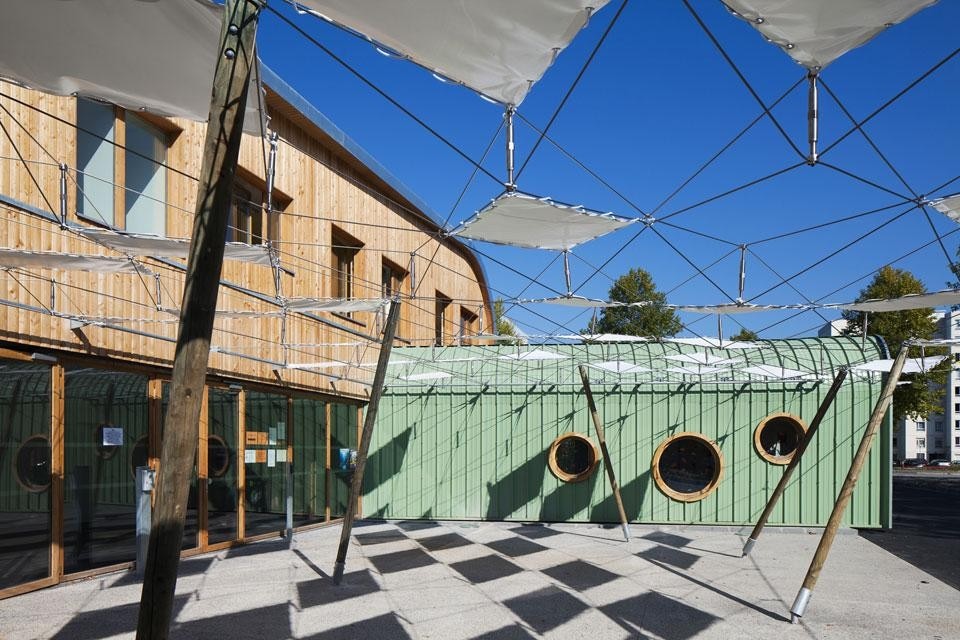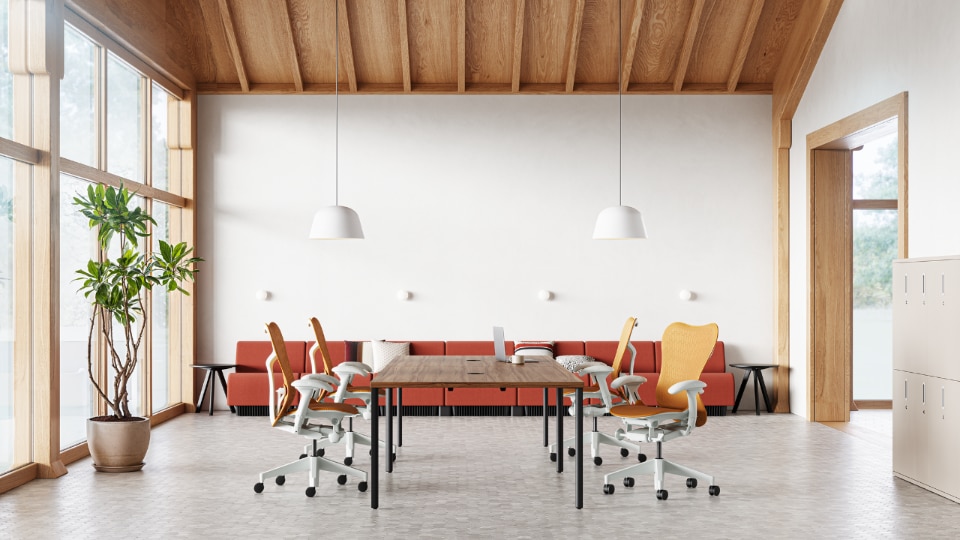A piazza acts as the school's main entrance, and, effectively protected by a brise-soleil structure, becomes a location for interactions and pauses. The two patios allow for effective ventilation during the summer. The façade is animated by a circular motif in windows and portholes.
Once inside, the complex's complete transparency allows for a multitude of perspectives. The volume unravels horizontally, in a non-invasive strategy which allows it to interweave with the surrounding urban fabric. "The ceiling appears as a green ribbon, signaling the presence of vegetation", state the architects. "From the surrounding apartment towers, this ribbon acts as a fifth, green façade".
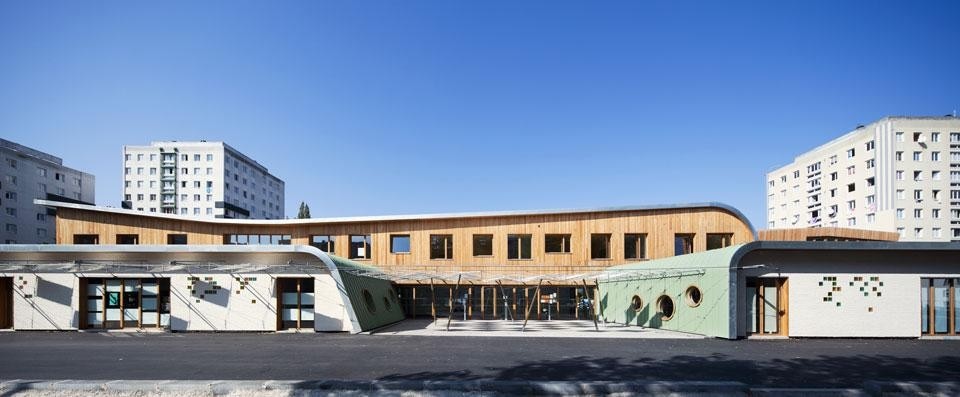
"The green ceiling covers most of the building's surface, evoking the soft profile of a hill", the architects point out. "This new landscape softens the impact of the building on the site, as if it were a continuation of the ground floor". The school complex is composed of 5 kindergarten classrooms, 9 elementary school classrooms, a multipurpose room, a computer room, a library and a cafeteria.
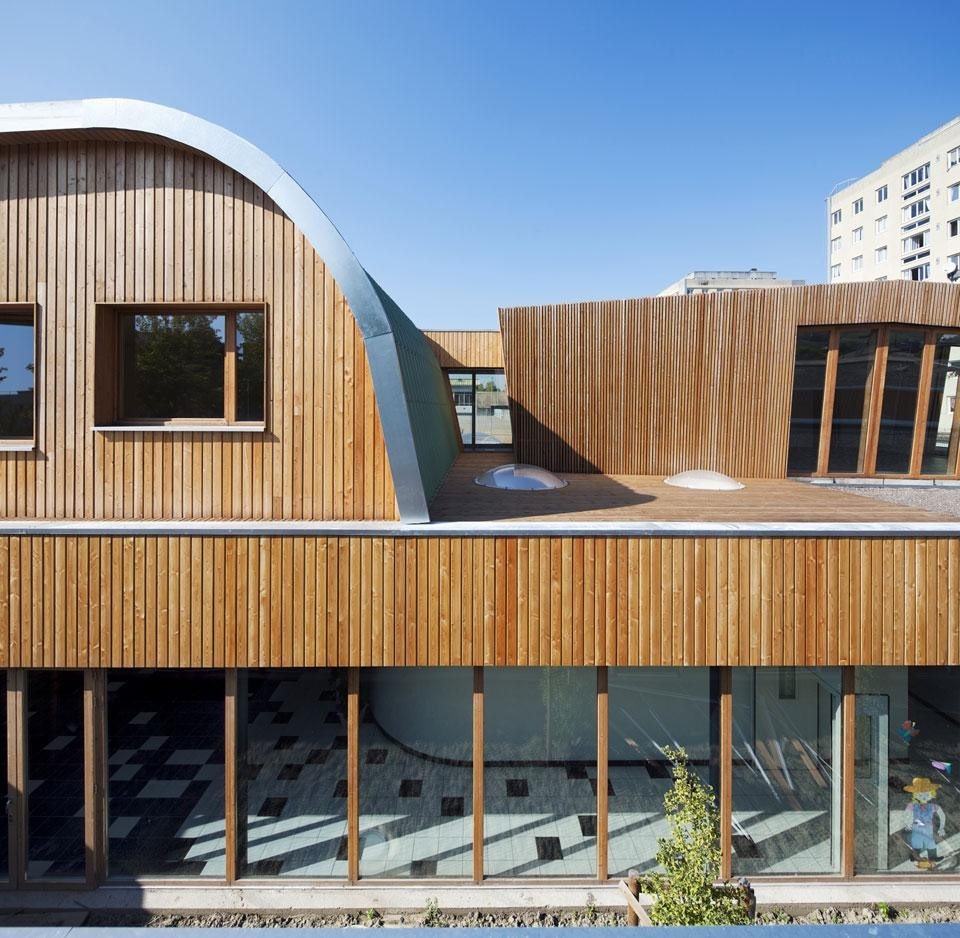
Architects: Giuseppe Grisafi and Patrizia Anania
Client: Lens Municipality
Consultants: OTE Ingénierie – structure, foundations, building economy, BETR – kitchen specialist, Agence Florence Mercier Paesagista
Completion: September 2012
Area: 3,582 square metres
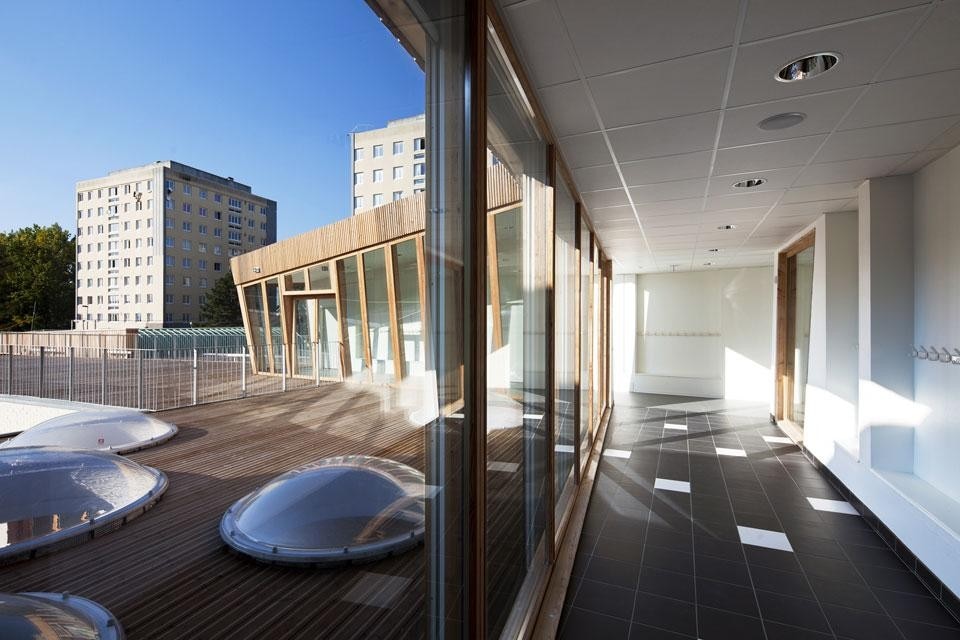
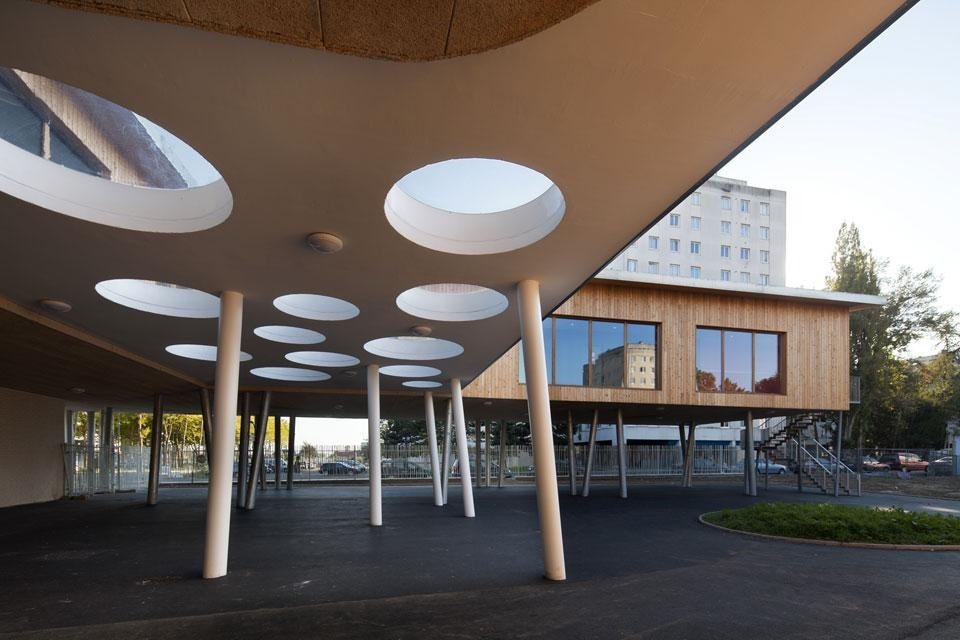
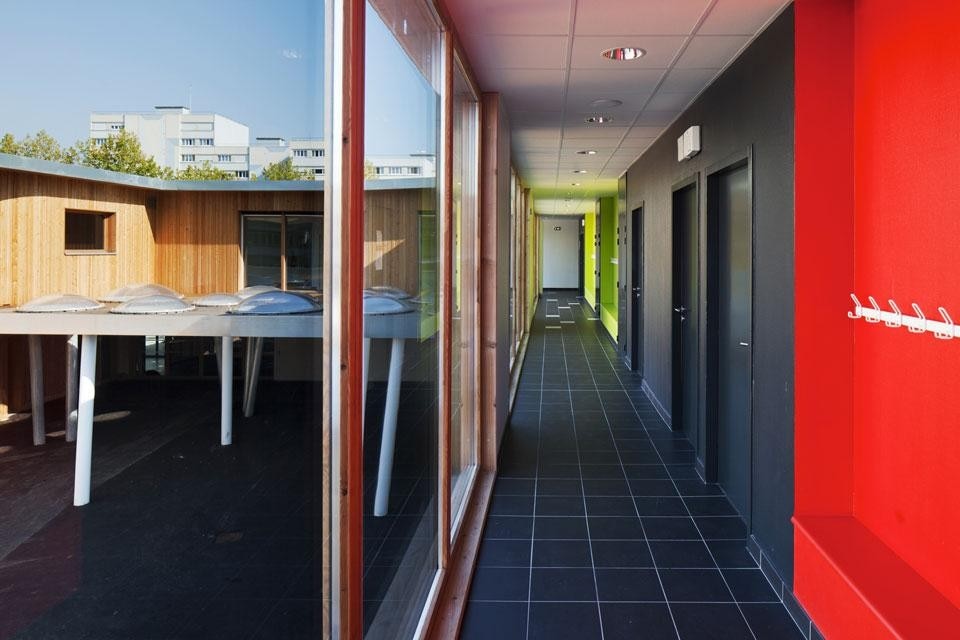
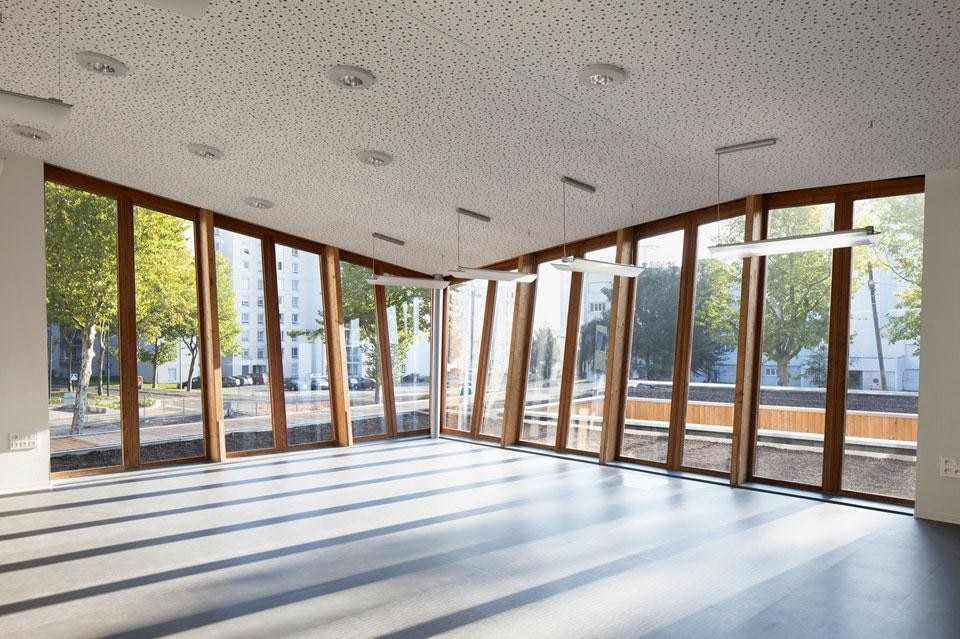
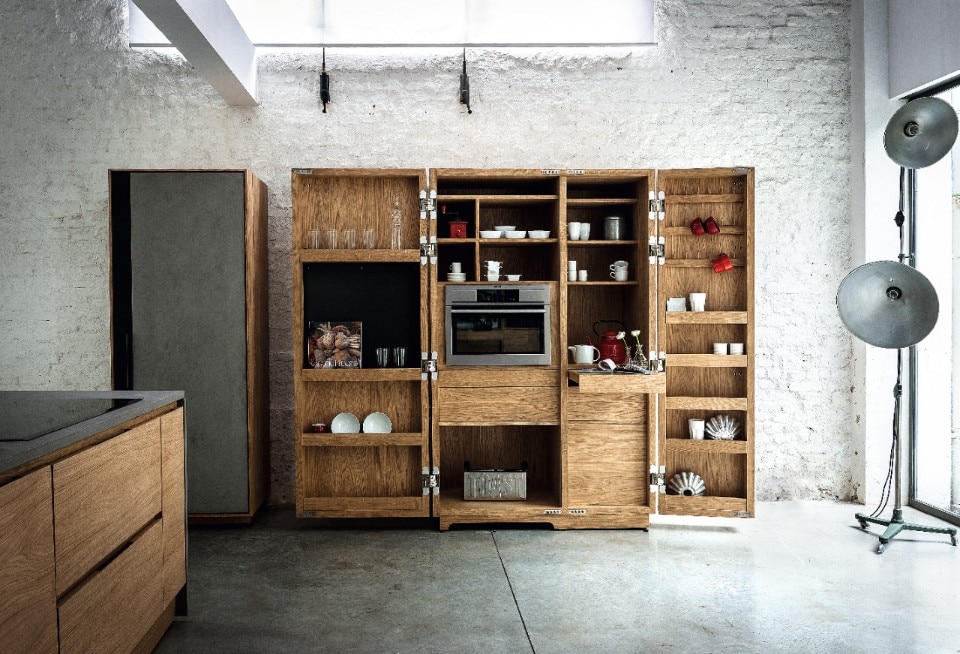
The value of solidity
Riva1920 creates solid wood furniture using certified or reclaimed materials, combining sustainability, high-quality craftsmanship, and timeless design. An Italian excellence focused on durability, transparency, and authenticity.



