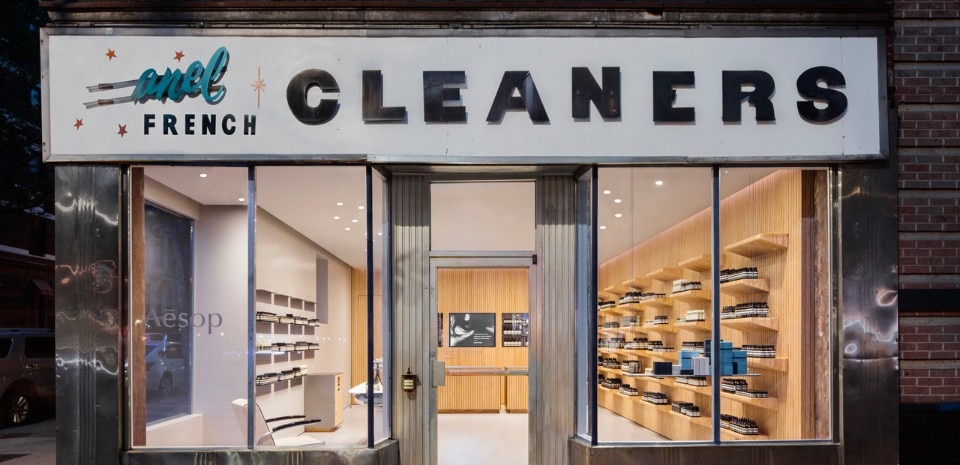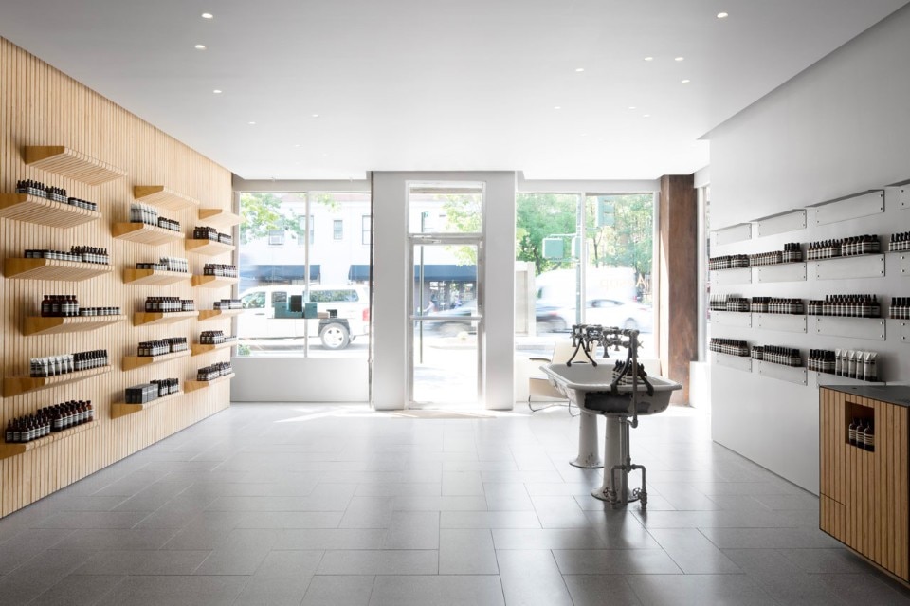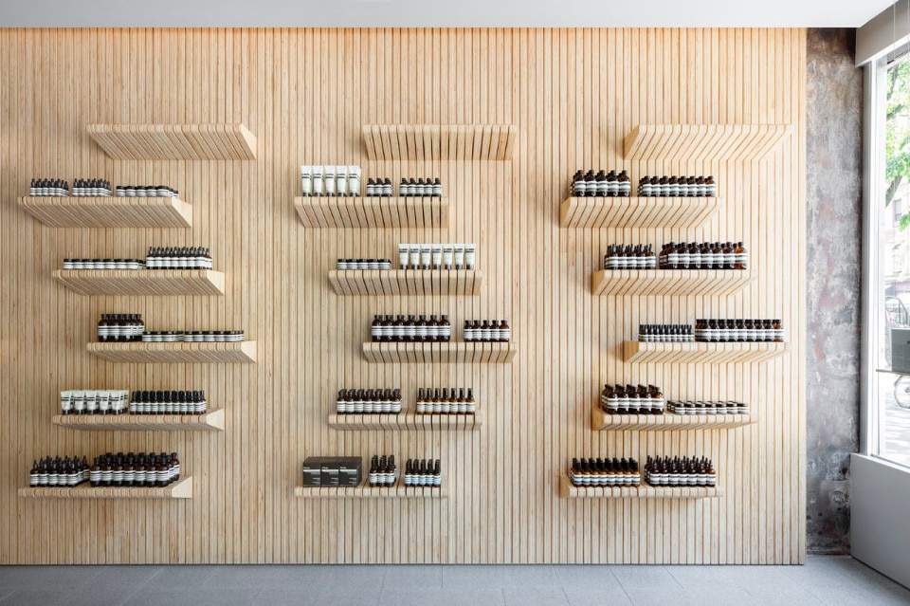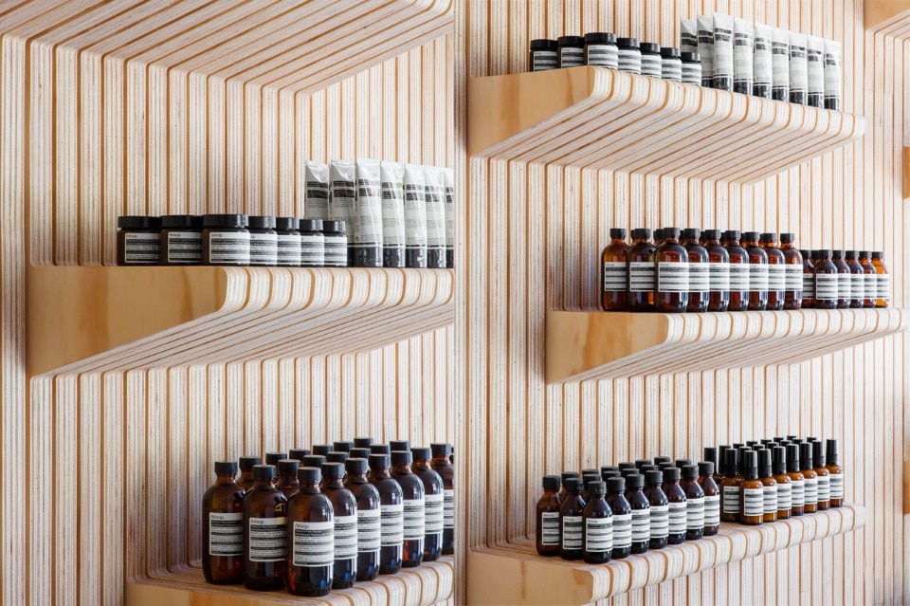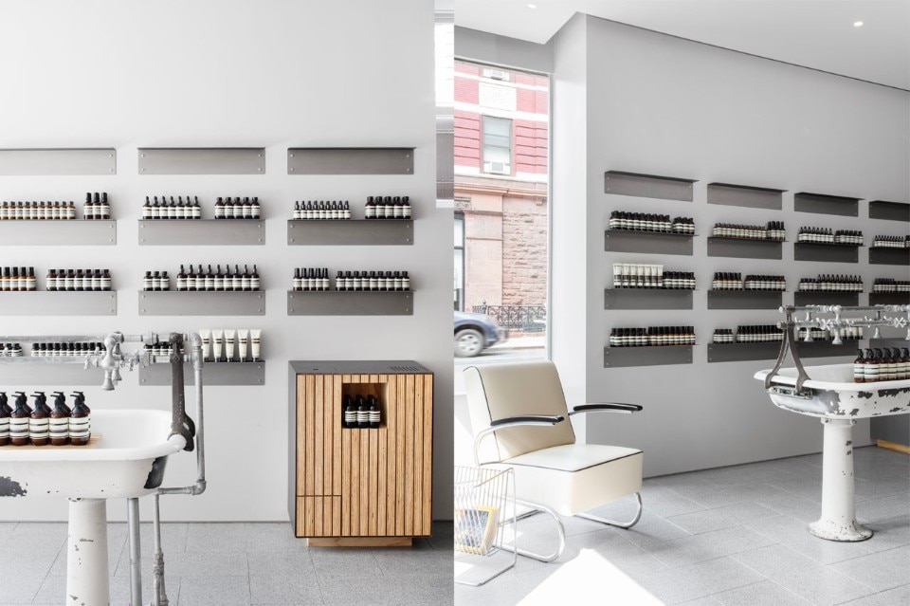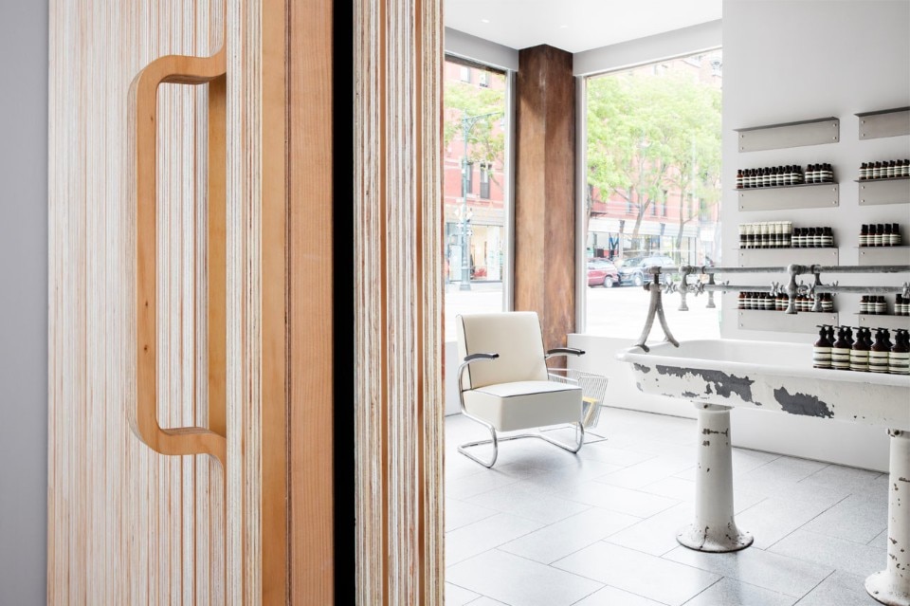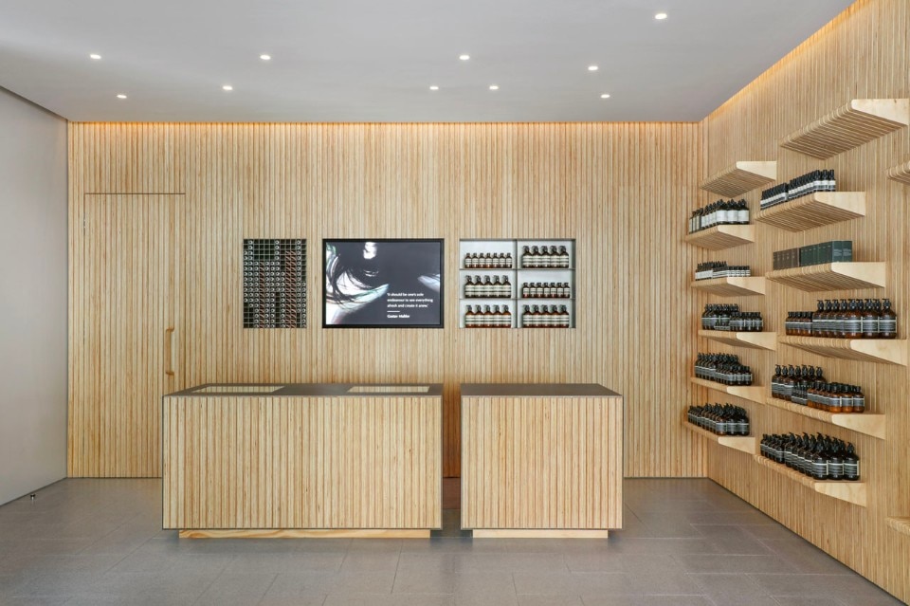
 View gallery
View gallery
The design process began by preserving the facade and iconic graphic signage of the previous tenant, Anel French Cleaners – a family-run dry cleaner well known in the neighborhood. Once retired, Anel’s owners chose Aesop to reinvent the space. The interior design is uniformly dressed in milled pine plywood paired with grey-toned terrazzo tiling and a palette of neutral tones. Shelving within the timber surface take the form of upturned coat hangers, in a reference to the former life of the building. Aesop Upper West Side safeguards the residential tradition where public meets private, in a refreshing space for the ritual of personal maintenance, restoration and renewal.
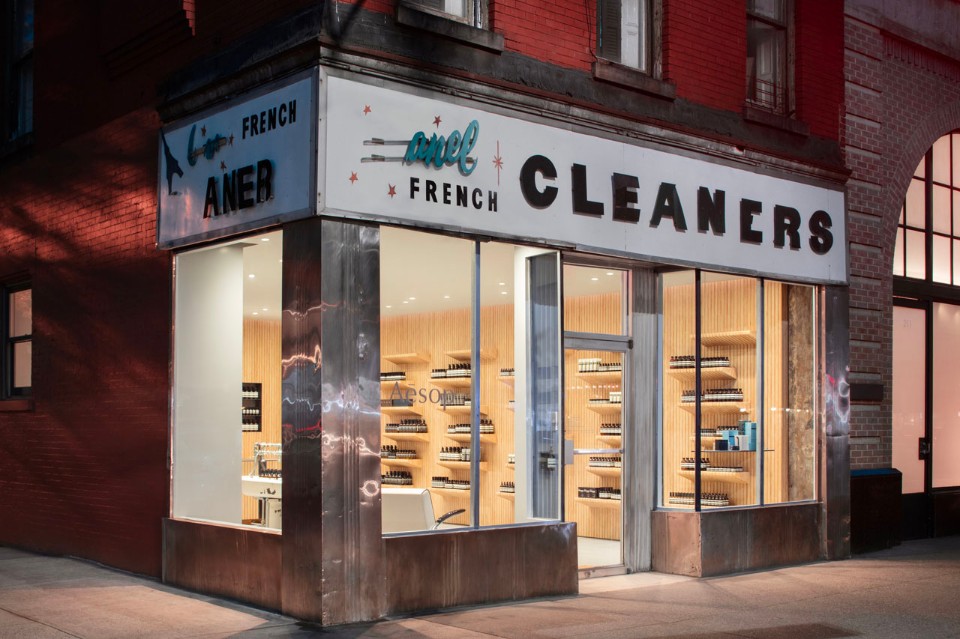
Aesop Upper West Side, New York
Program: shop
Architects: Jeremy Barbour, Tacklebox Architecture
Area: 213 sqm
Completion: 2017


