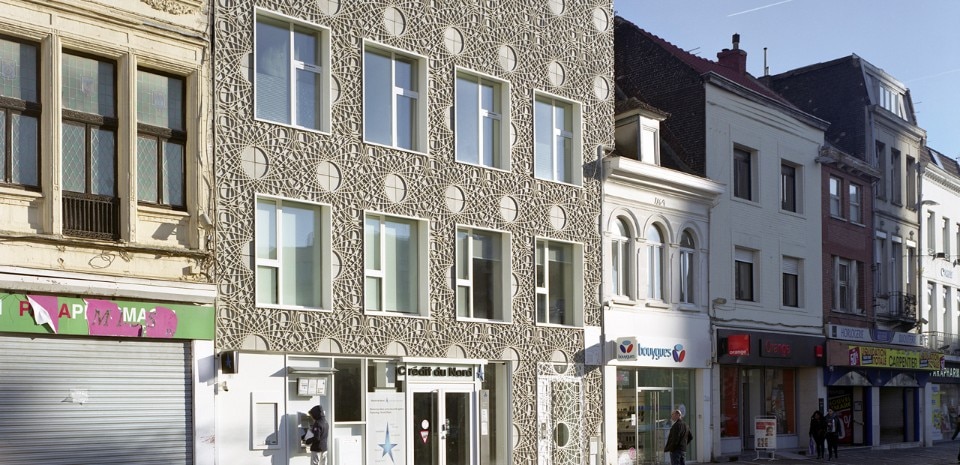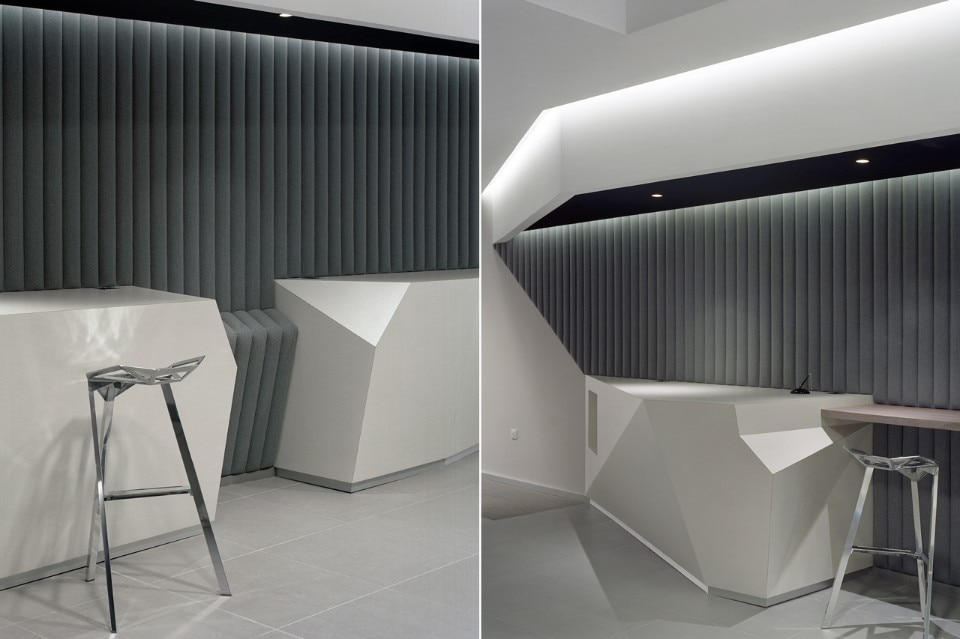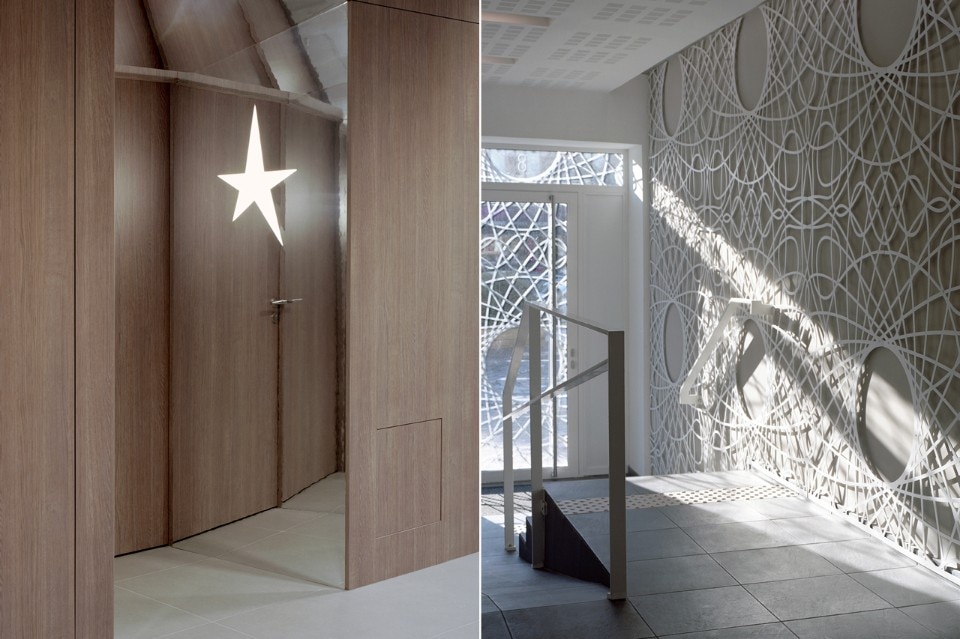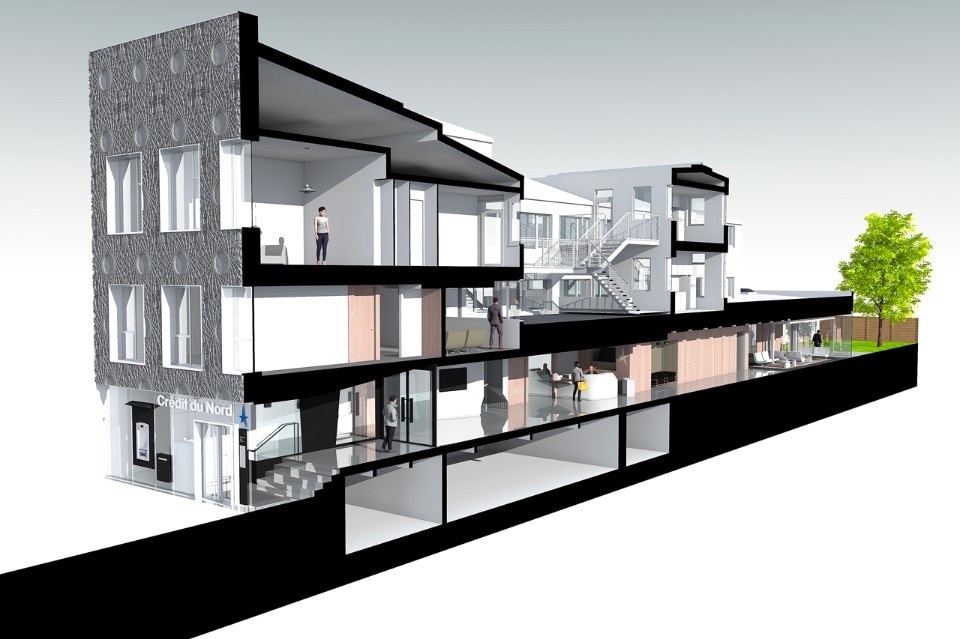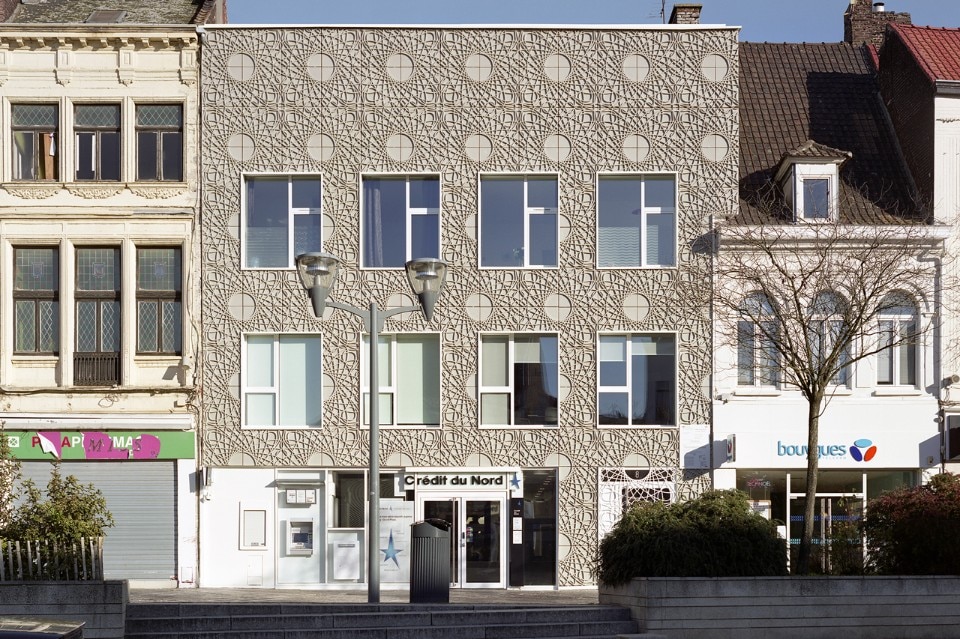
The facade is defined by a mixture of regularity and fantasy: rigour in rhythm, fantasy in pattern. The openings of the existing facade determined the modenature, where the full-void ratios were retained. Slightly set back, the window of the bank creates a cantilever effect that lightens the whole.
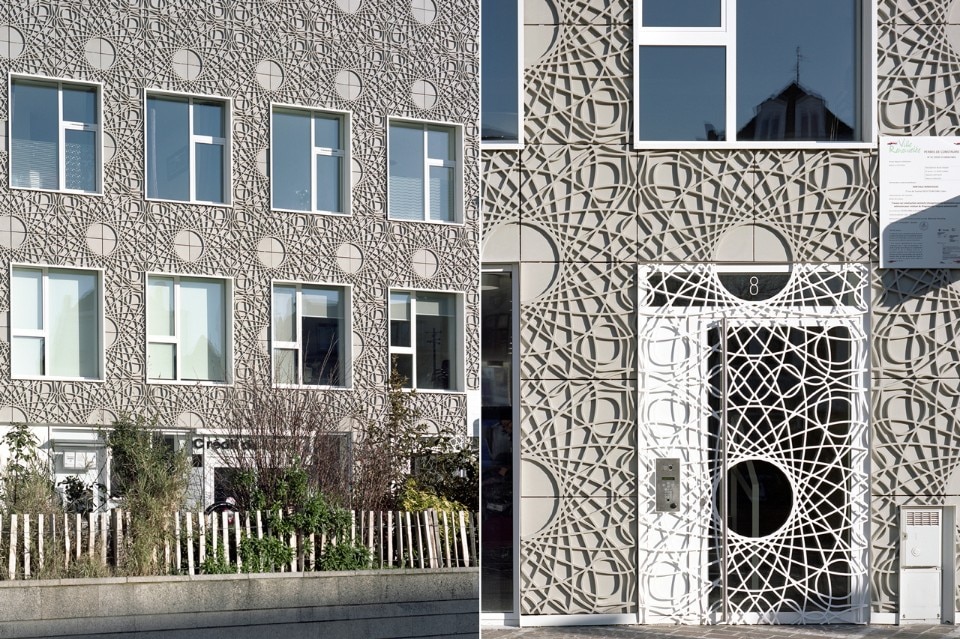
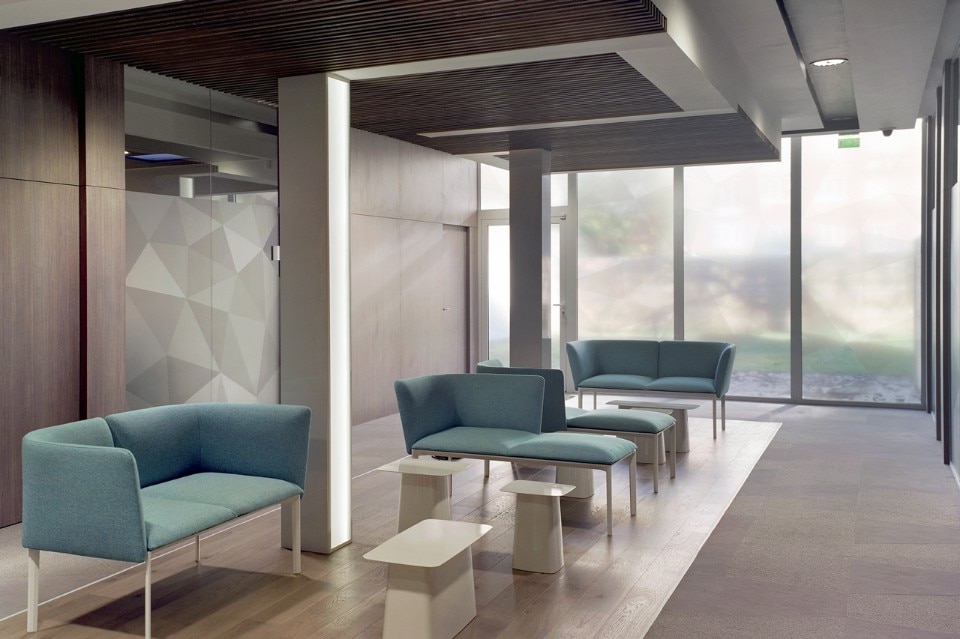
Filigrane, Tourcoing, France
Program: mixed-use
Architect: D’Houndt + Bajart
Contractor: Rabot Dutilleul
Area: 1352 sqm
Completion: 2016


