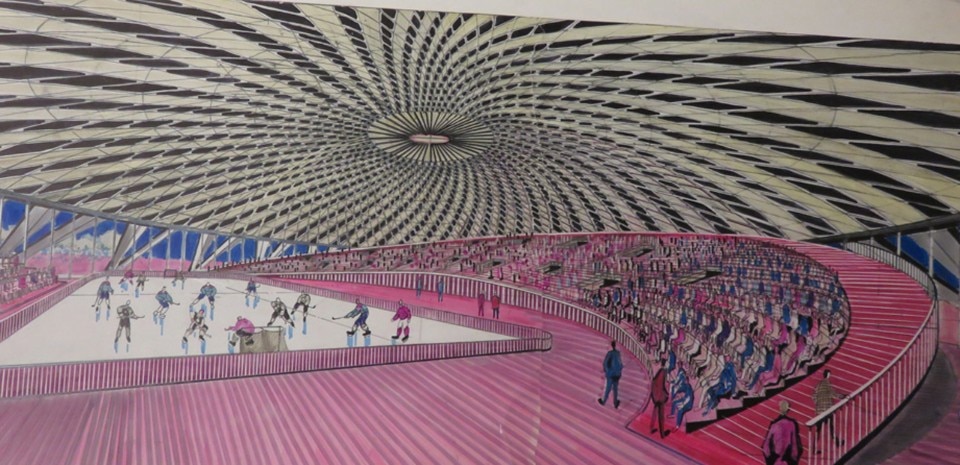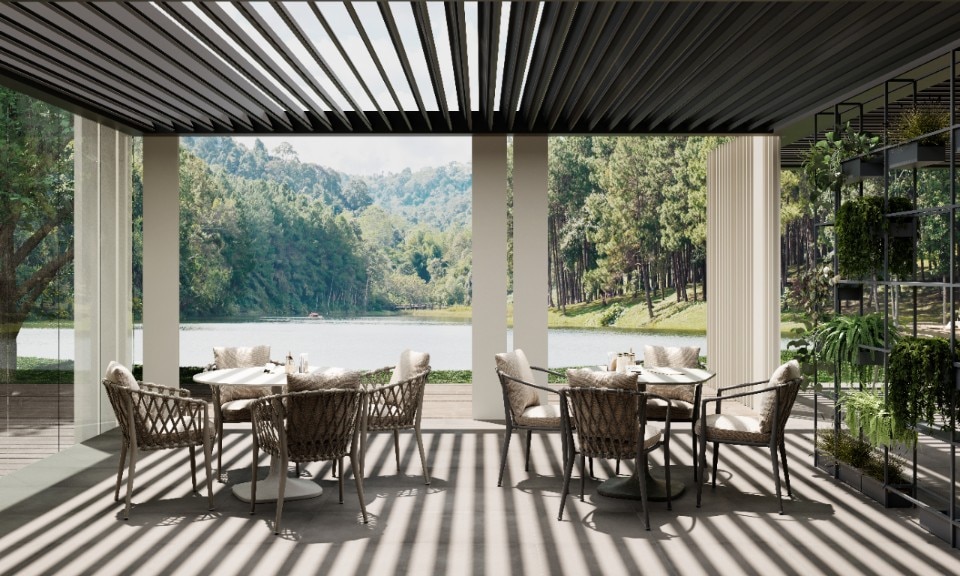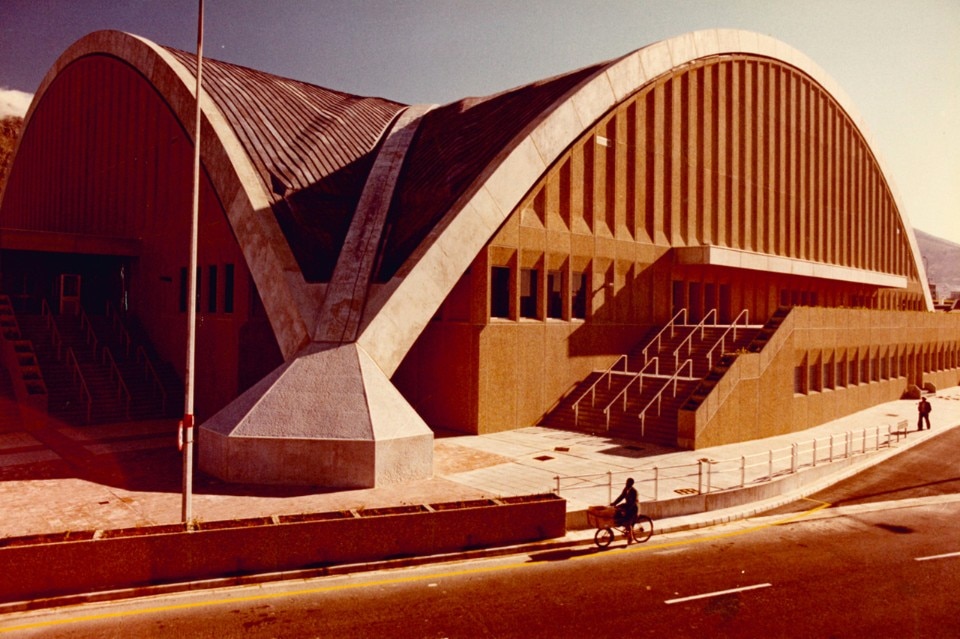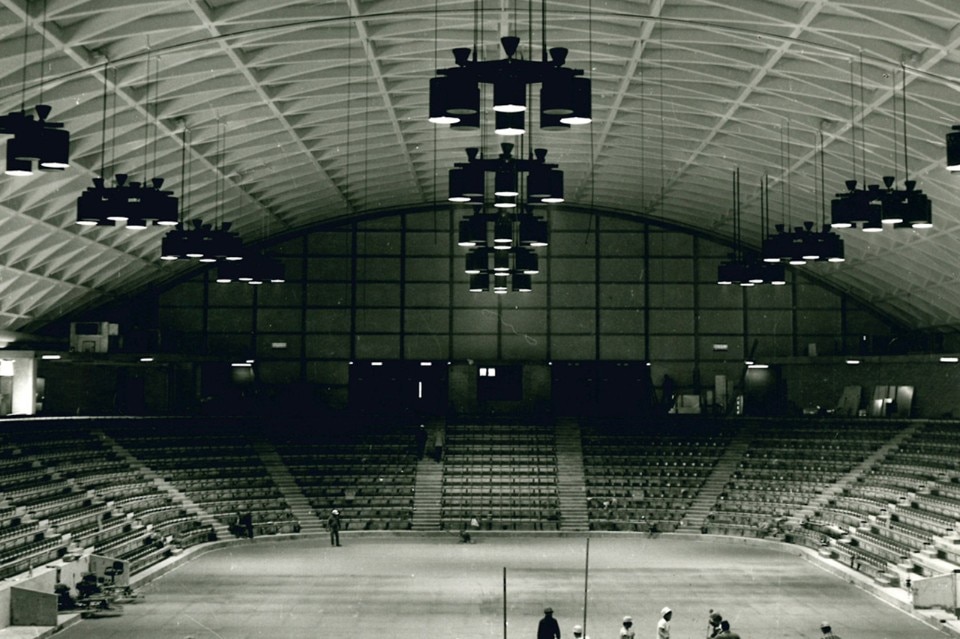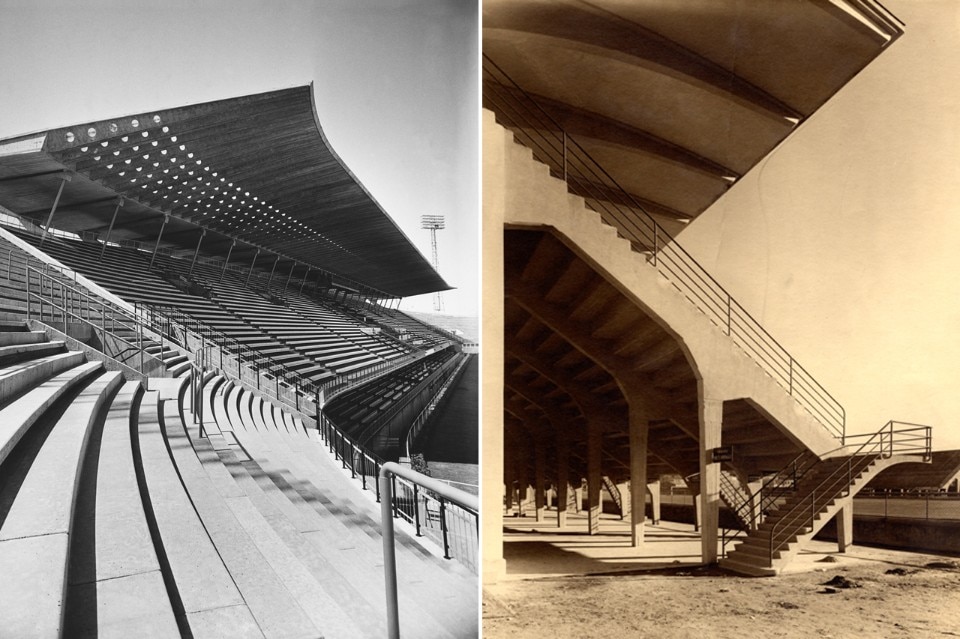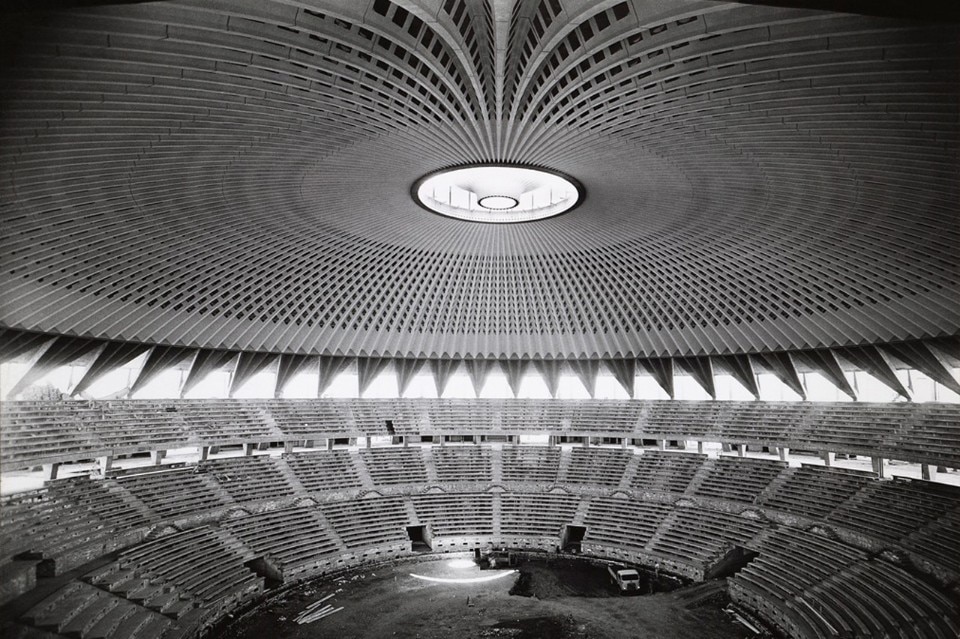
The first section of the exhibition Experimentation and innovation (1929/49) describes the process that led to the creation of the engineer's innovative constructional method with the Giovanni Berta stadium in Florence (1929-32) representing a starting point for systematic technical and design research that was to project Nervi into the midst of the Italian and international architectural debate.
However, it was the post-war years – those tackled in the section Concrete Champion (1950/60) – that conformed Nervi’s success with a series of works in which formal invention goes hand in hand with constructional capability; these included the Kursaal bathing facility at Lido di Ostia (1950), a symbol of rebirth in the 1950s with its iconic diving board, and the works constructed for the Rome Olympics of 1960: the Palazzo dello Sport, the Palazzetto dello Sport and the Stadio Flaminio.
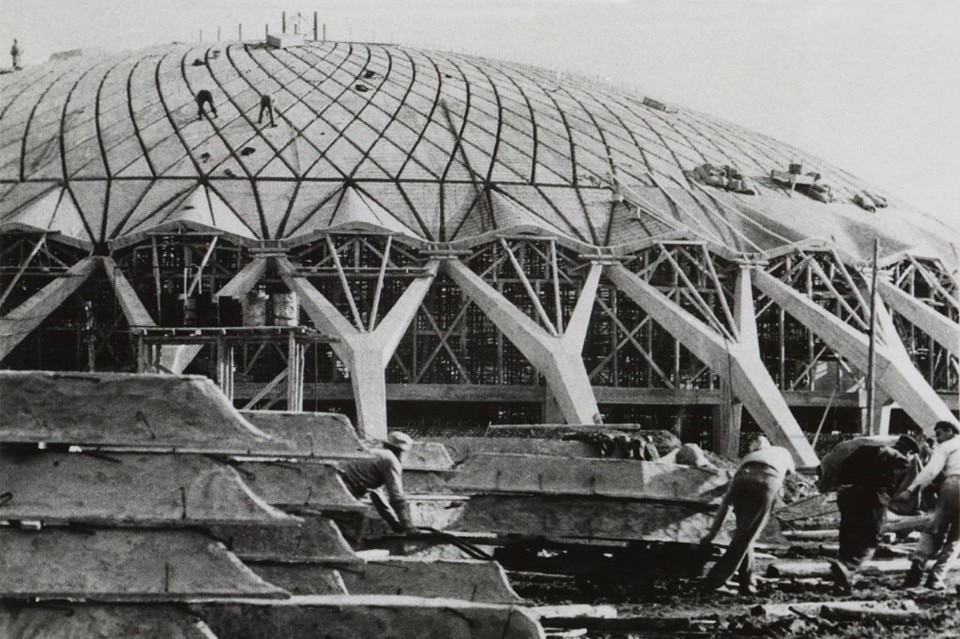
Together with the projects on display there is also the Album 19 photographic album containing a vast collection of contact prints: from Gothic and renaissance churches to typewriters, from opticians studios to aircraft fuselages, images that served Nervi as references and cues for studies.
The final section of the exhibition From Italy to the world (1961/79) features above all projects realised abroad, from Europe to the United States, from South America to South Africa, from India to the Middle East, including the Good Hope Center at Cape Town, South Africa (1964-80), one of the Studio Nervi’s most important international works, both in terms of dimensions and technical characteristics (at the time it was the world’s largest concrete dome) and its political and symbolic significance (it was the first multiracial sports facility to be built in the period of apartheid, with no separation between blacks and whites).
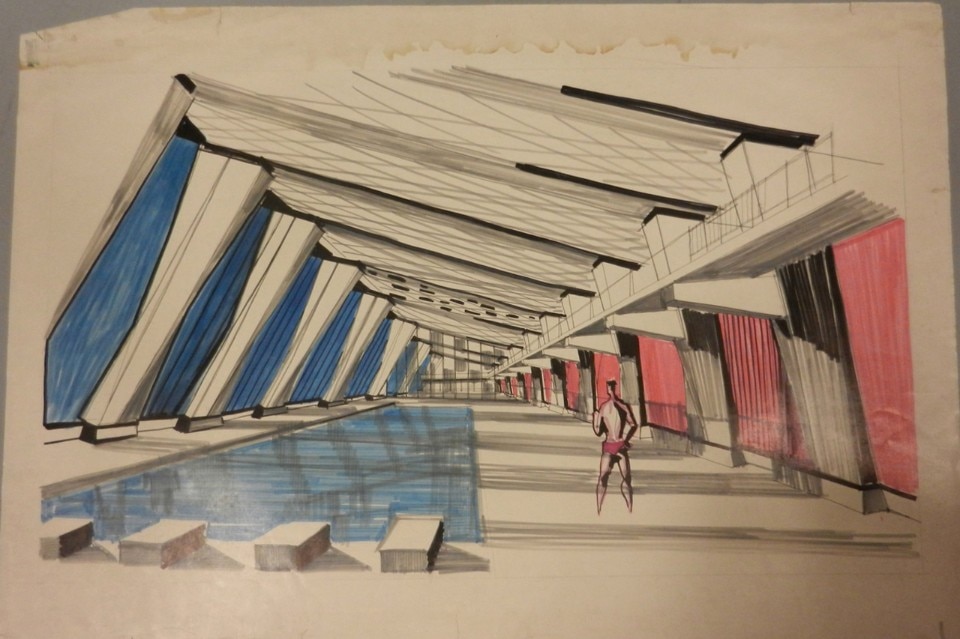
from February 5 until October 2, 2016
Pier Luigi Nervi. Architecture for Sport
curated by Micaela Antonucci with Annalisa Trentin and Tomaso Trombetti
MAXXI
via Guido Reni 4A, Roma
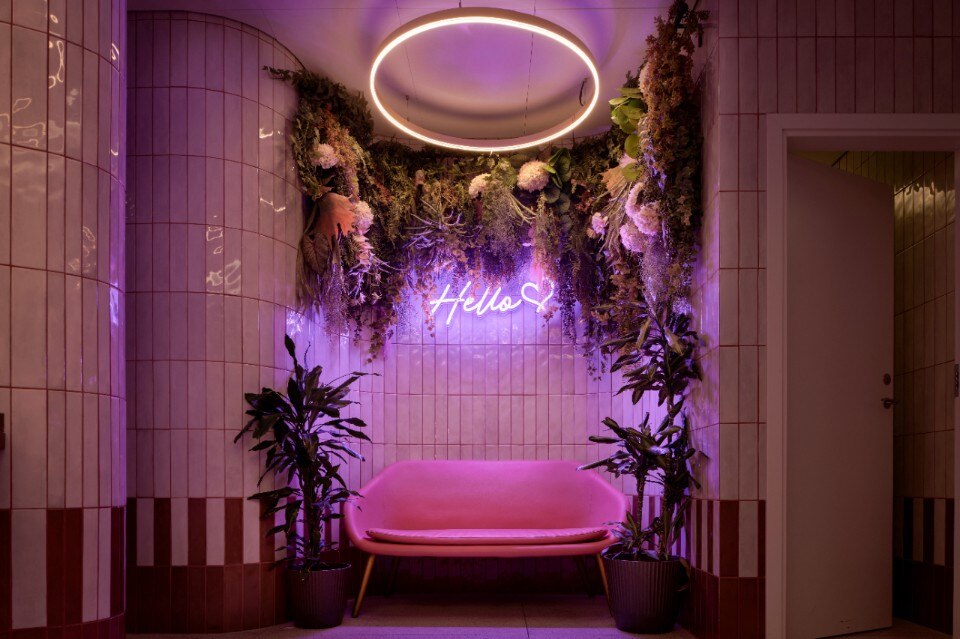
Design and ceramics renew a shopping center
FMG Fabbrica Marmi and architect Paolo Gianfrancesco, of THG Arkitektar Studio, have designed the restyling of the third floor of Reykjavik's largest shopping center. Ceramic, the central element of the project, covers floors, walls and furniture with versatile solutions and distinctive character.


