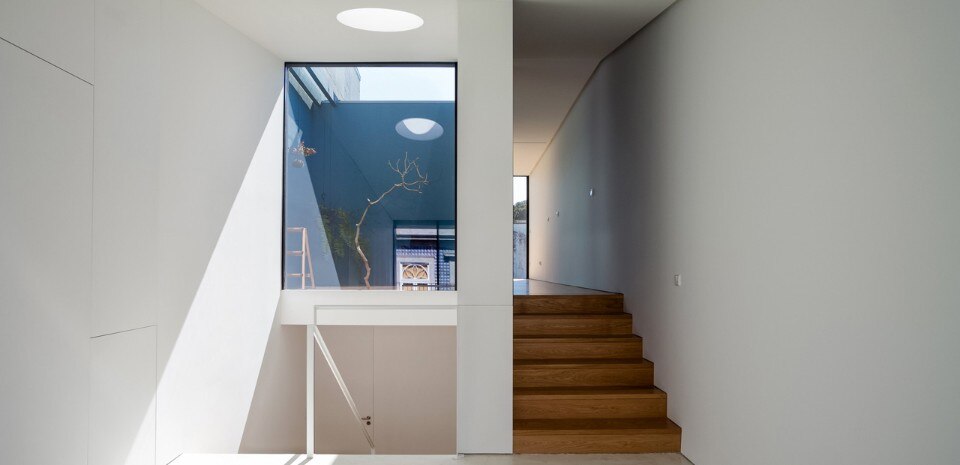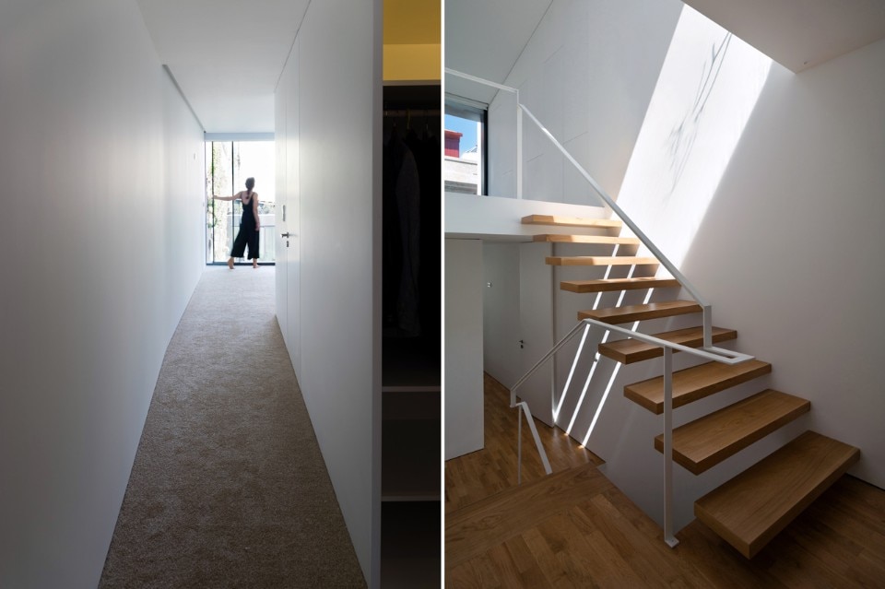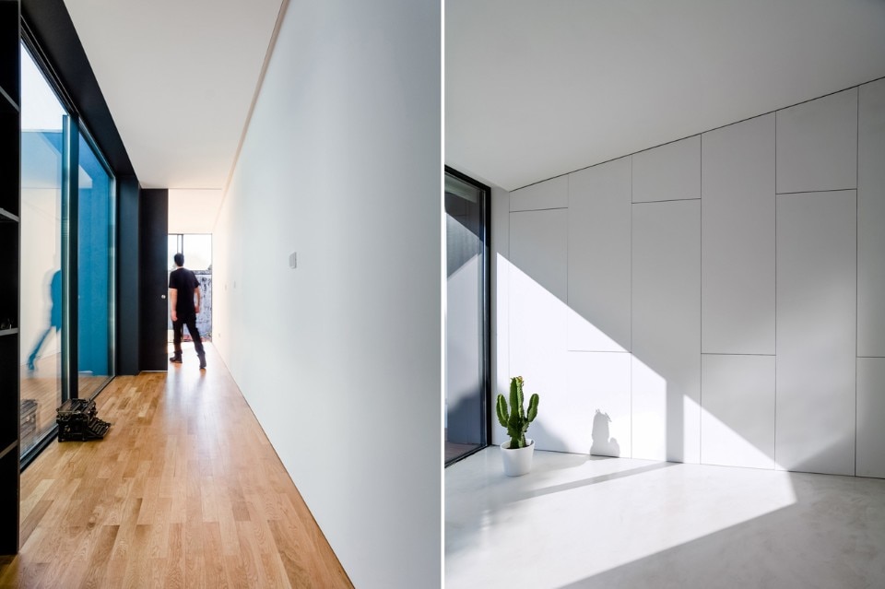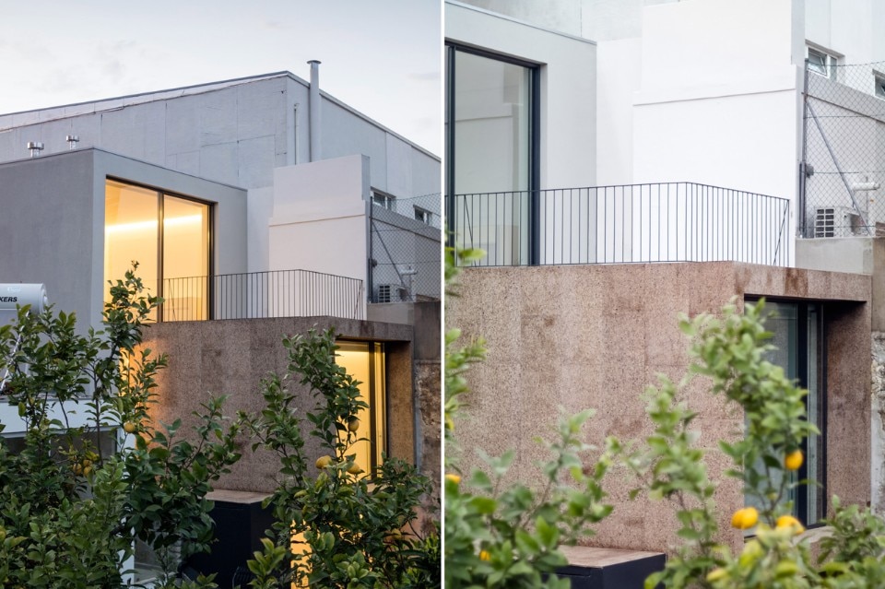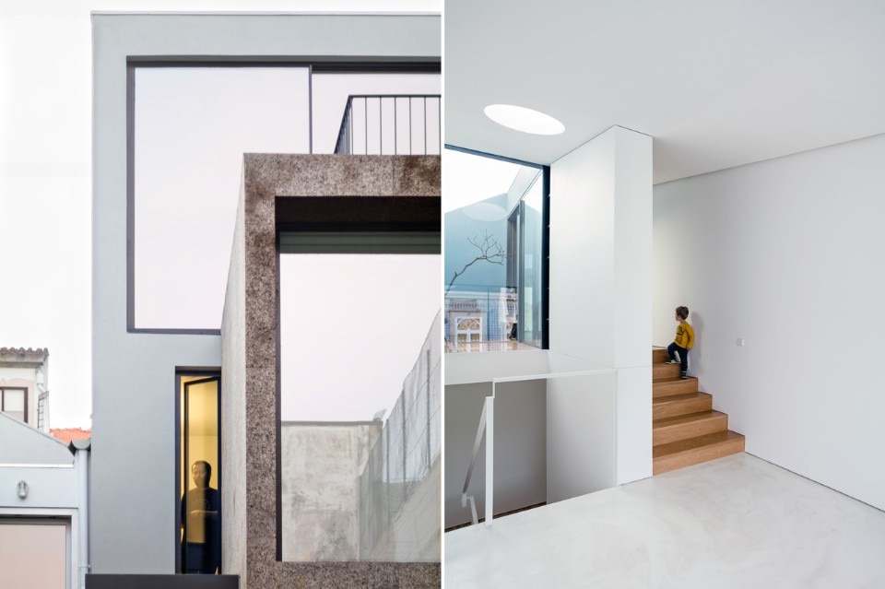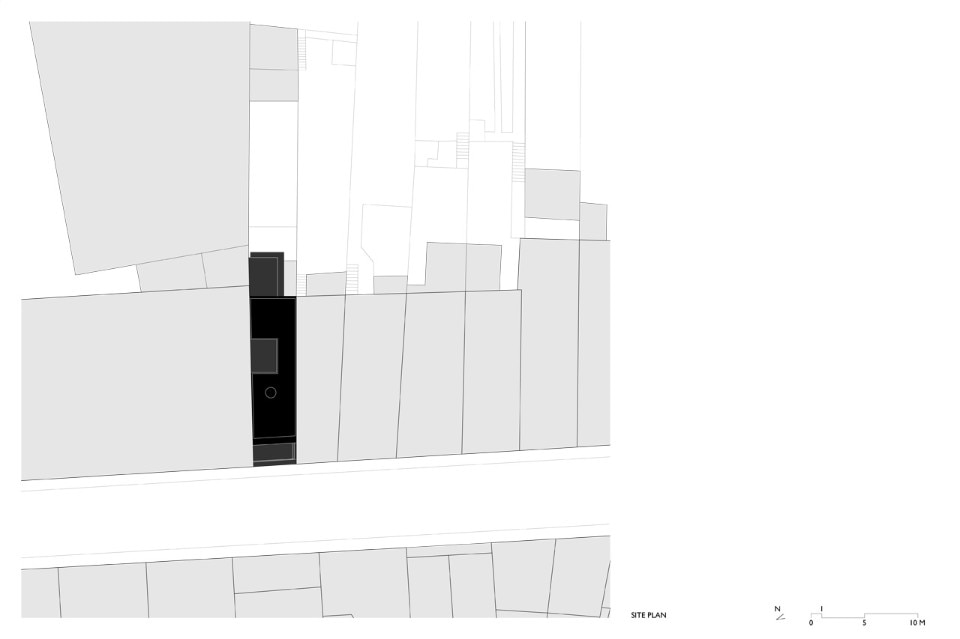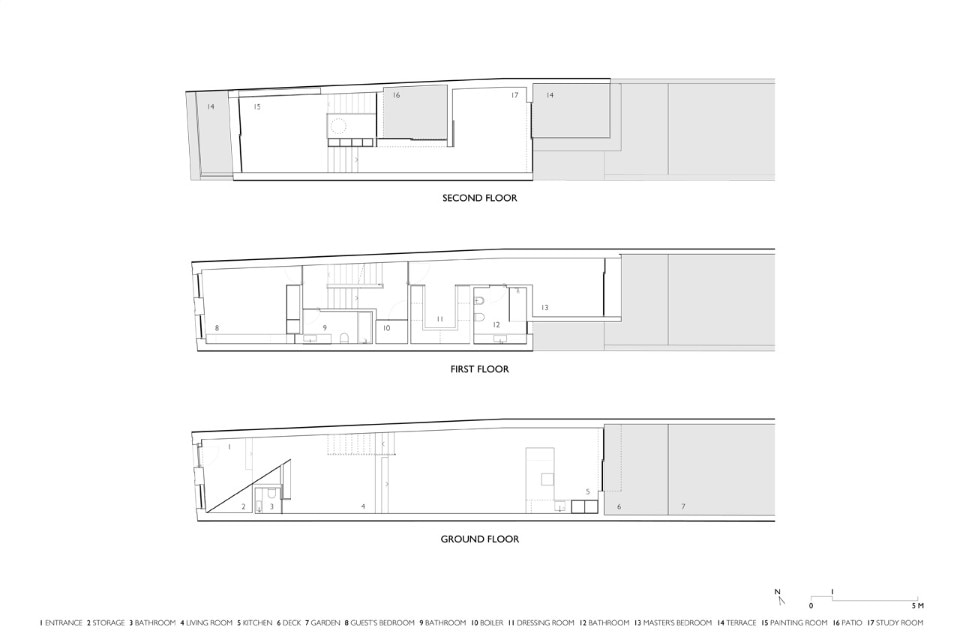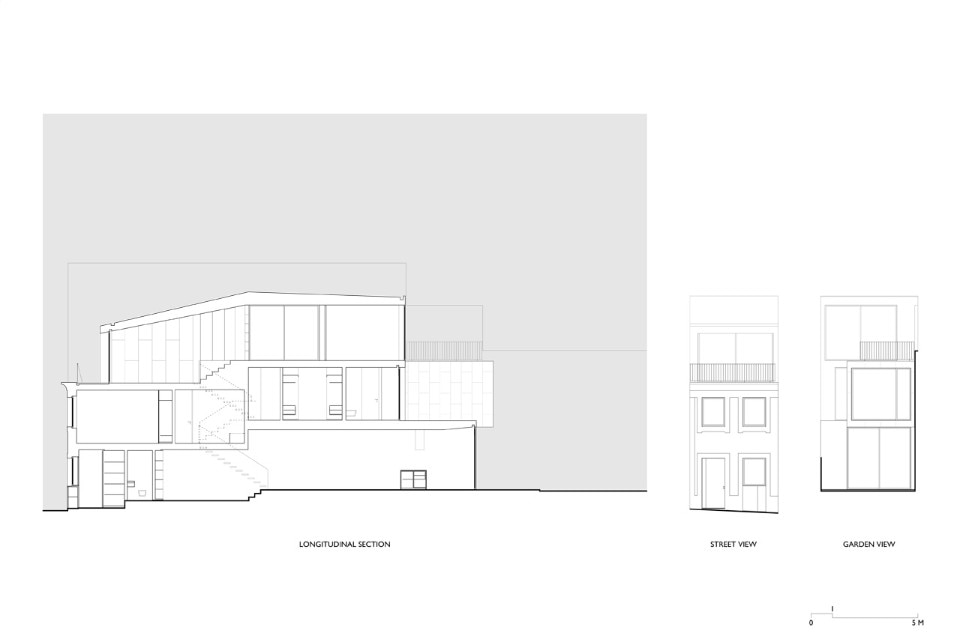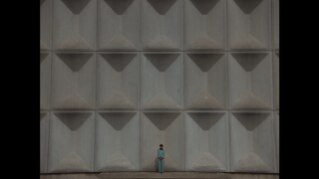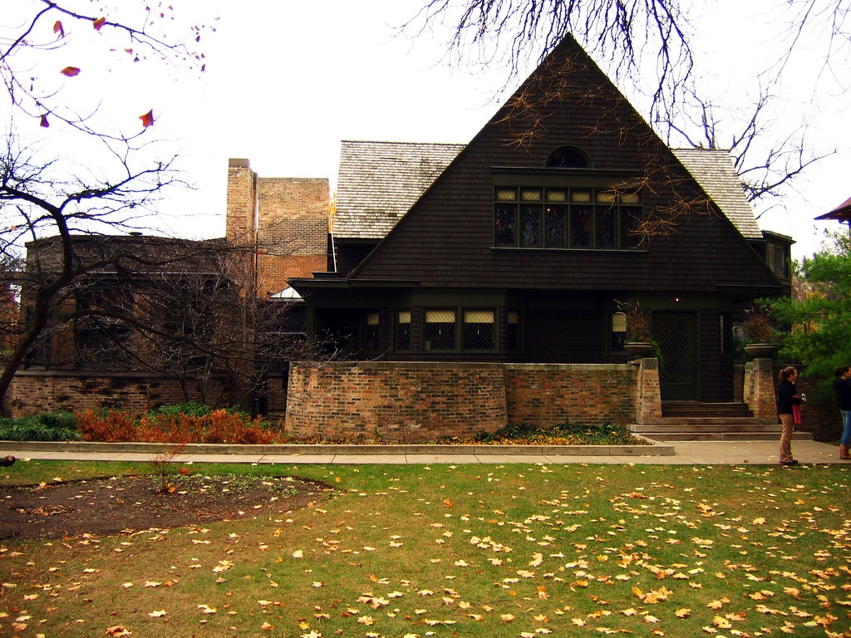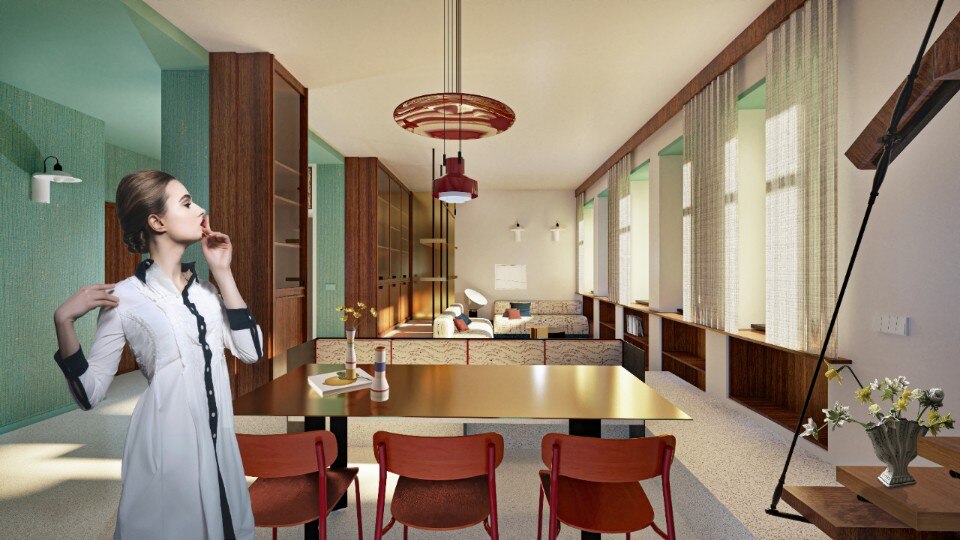
For a new ecology of living
Ada Bursi’s legacy is transformed into an exam project of the two-year Interior Design specialist program at IED Turin, unfolding a narrative on contemporary living, between ecology, spatial flexibility, and social awareness.
- Sponsored content
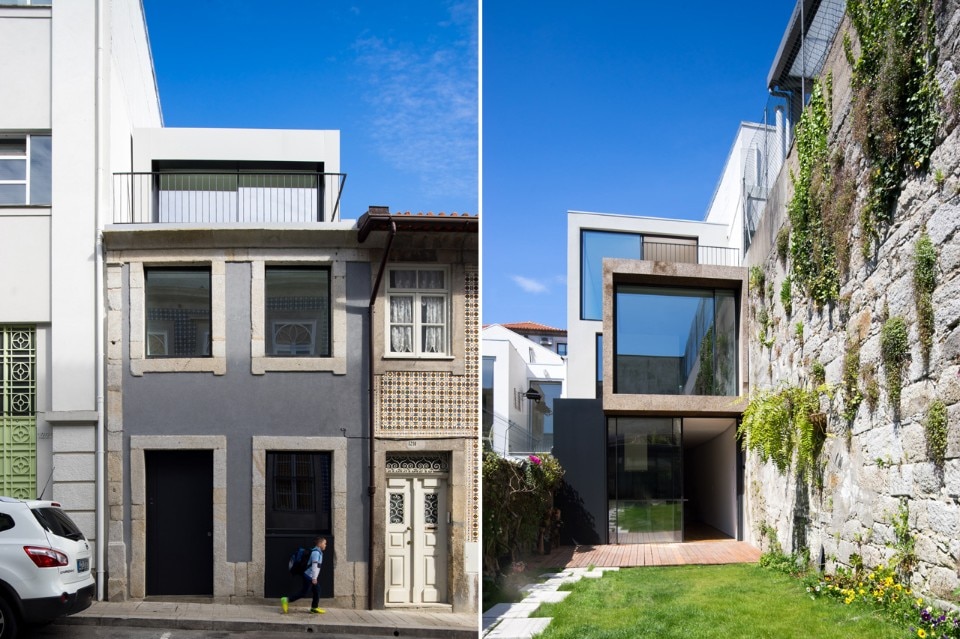

 View gallery
View gallery
01 / 08
Casa Bonjardim, Porto, Portugal
Program: single-family house
Architects: ATKA arquitectos
Area: 233 sqm
Completion: 2015

Natural stone is an eternal material
Now in its 59th edition, Marmomac returns to Verona from September 23 to 26 to showcase the role of stone in contemporary design.
- Sponsored content


