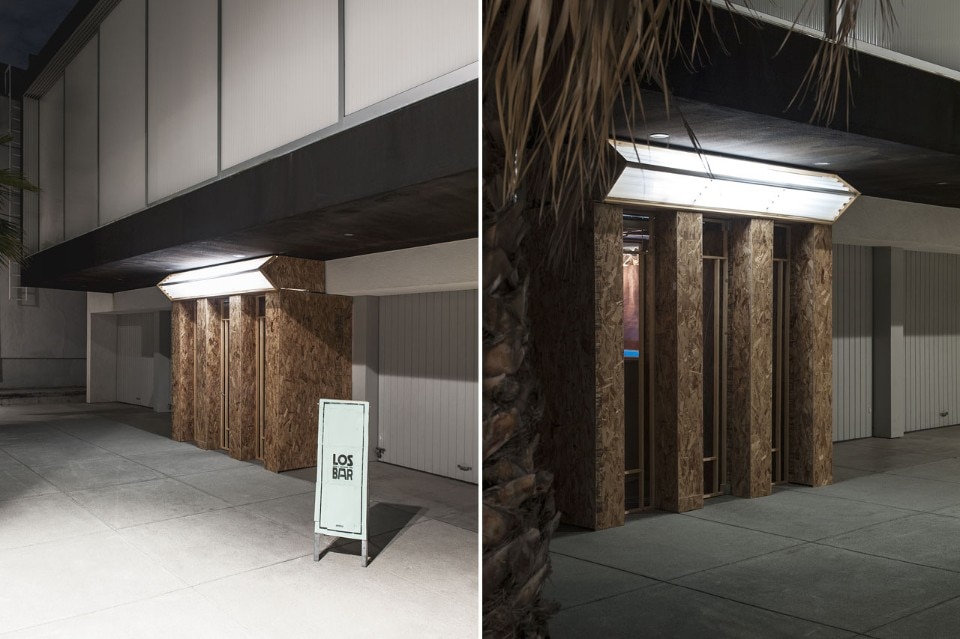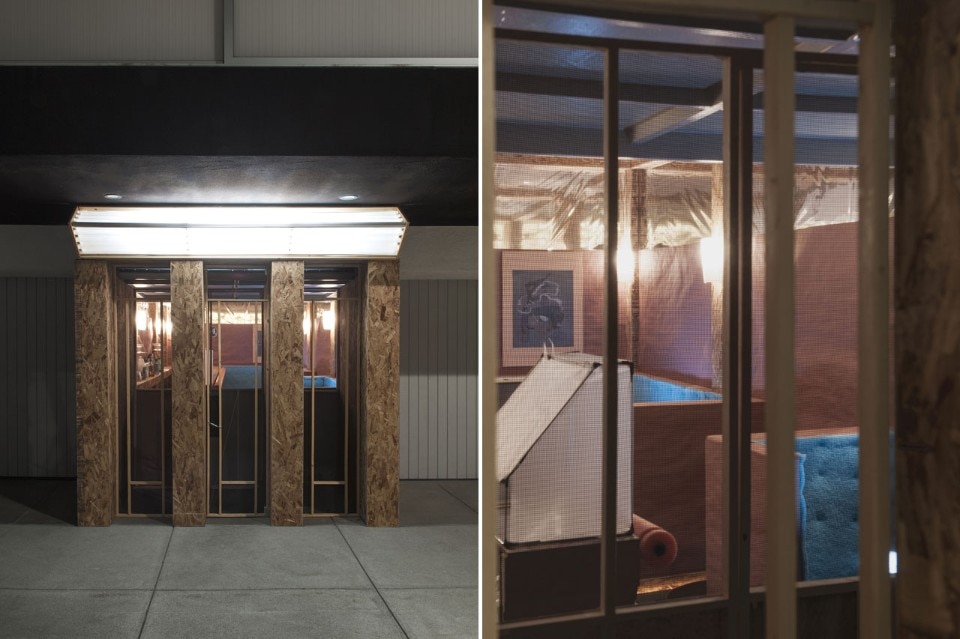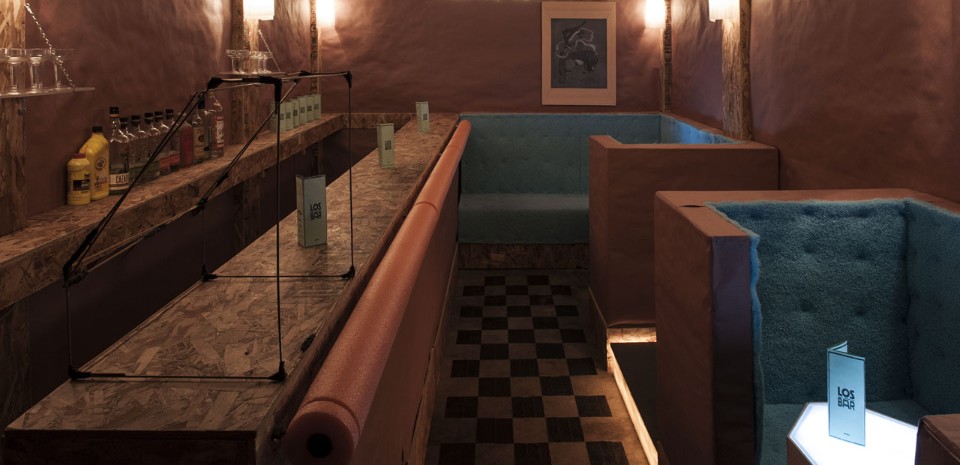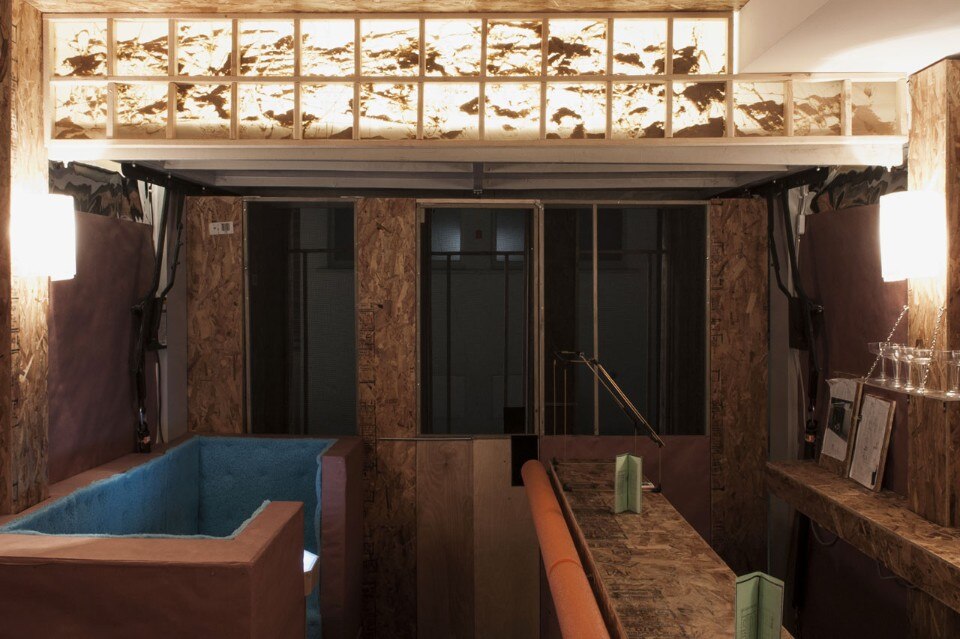
It was primarily Schindler’s perspective on architecture as a host, or even social form, that led these Austrian and German residents – who met for the first time in L.A. while living in a Schindler building – to push their idea of recreating Loos’s bar onsite, challenging their calculation of the 0.65 scale in every sense till it became a reality. Marble became OSB, glass became mosquito mesh fabric, wood became cardboard, and the leather upholstery became air-conditioning filter pads. Some reconciliation (with a disarming laugh) between Loos and the Wiener Werkstätte, in DIY style, with a nail gun from Lowes. Instead of signature cocktails it’s all simply on the rocks.
Empty PBR beer cans have become cast aluminum ashtrays, self-made e-cigars become sculptures in themselves, with smoking permitted by historical precedent. You can call it occupational therapy or a social sculpture, maybe a manifestation against boredom in Mid-Wilshire, or just a good bar.

Los Bar, Mackey Apartments / MAK Center for Art and Architecture, Los Angeles
Design team: Andreas Bauer, Christoph Meier, Robert Schwarz, Lukas Stopczynski and friends
Completion: 2015





