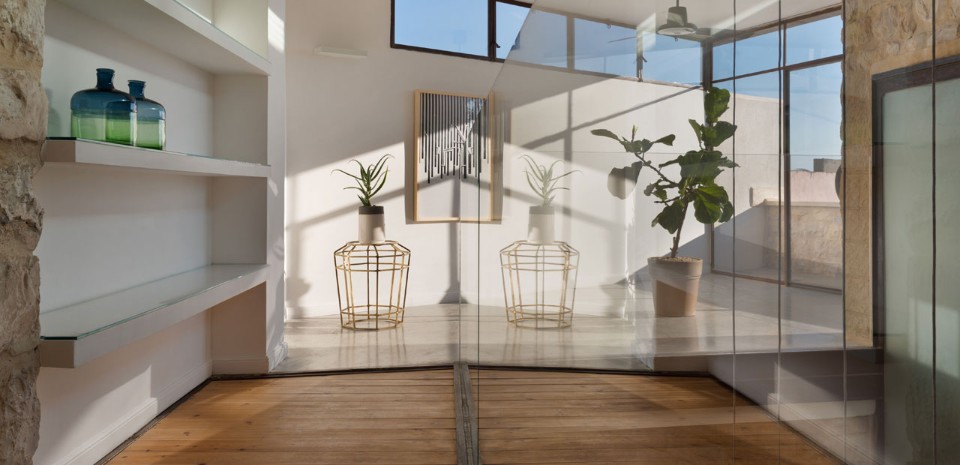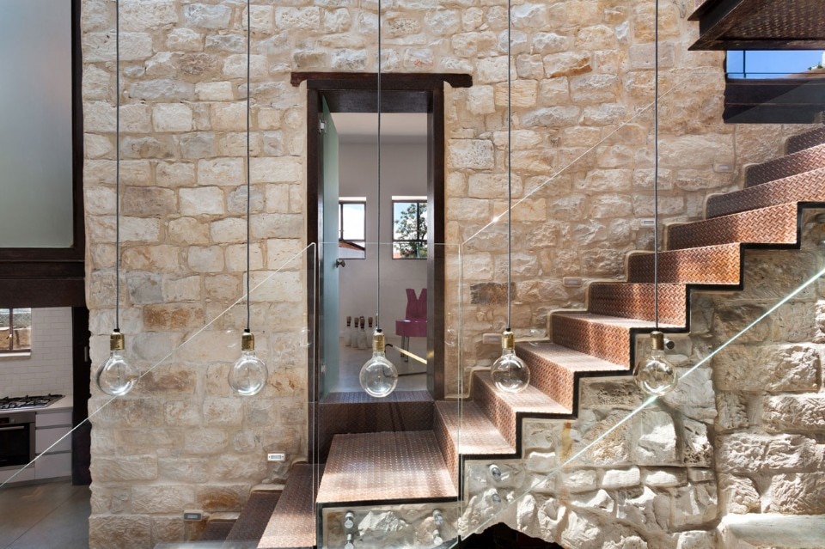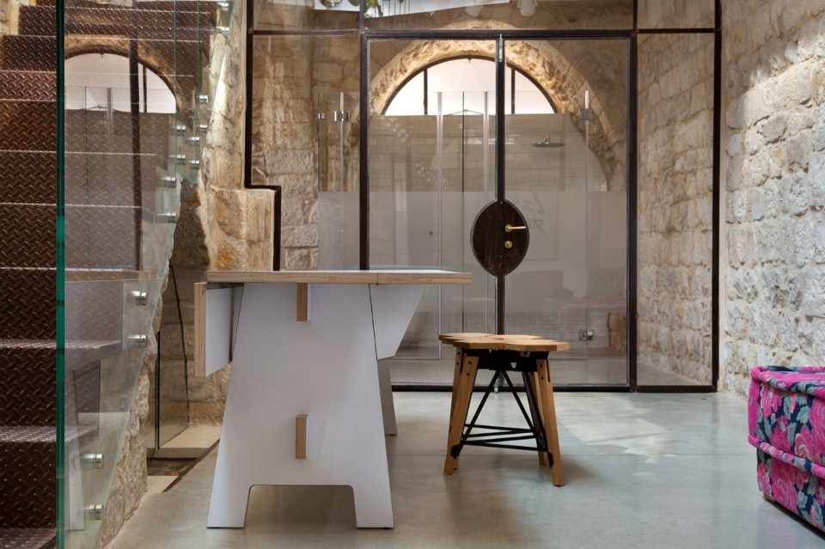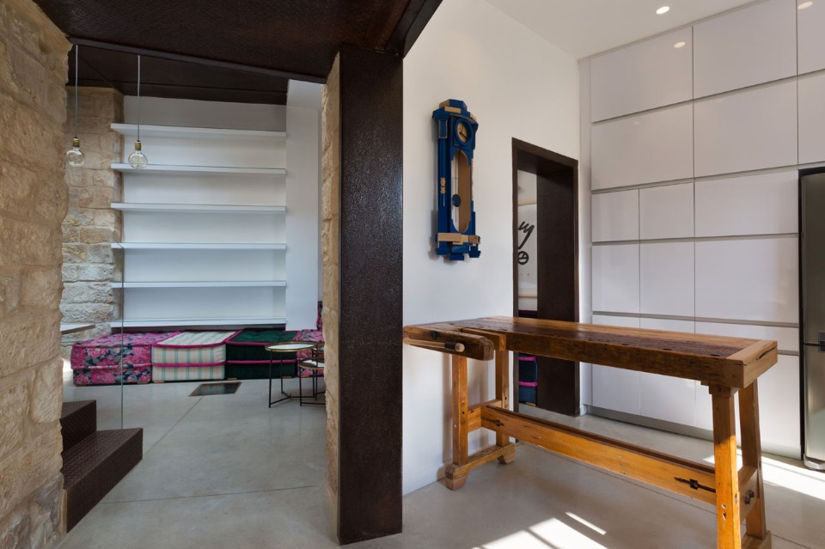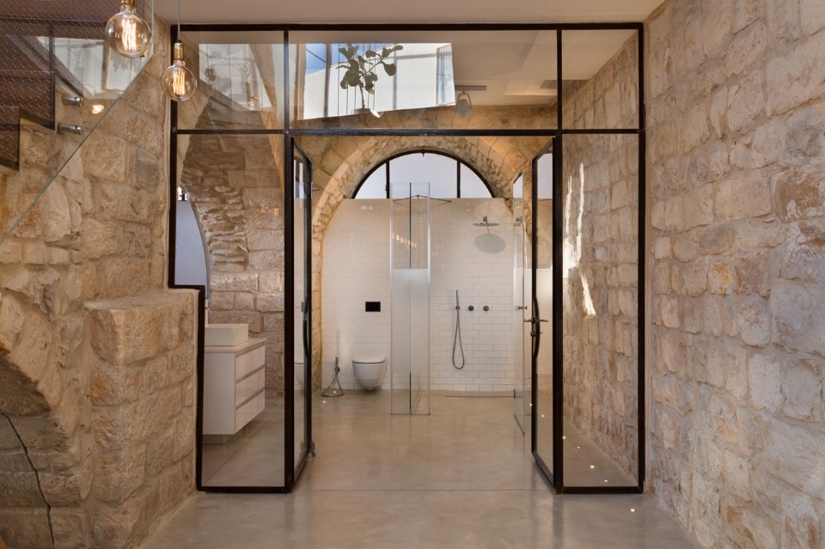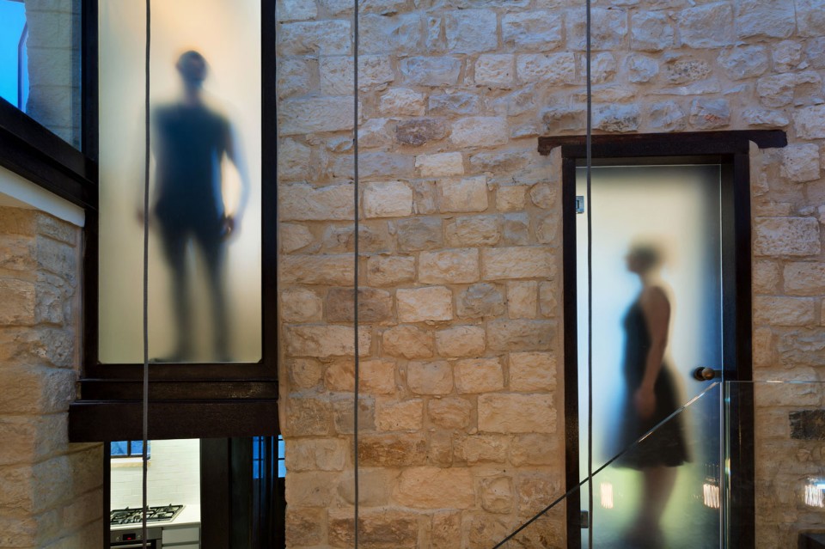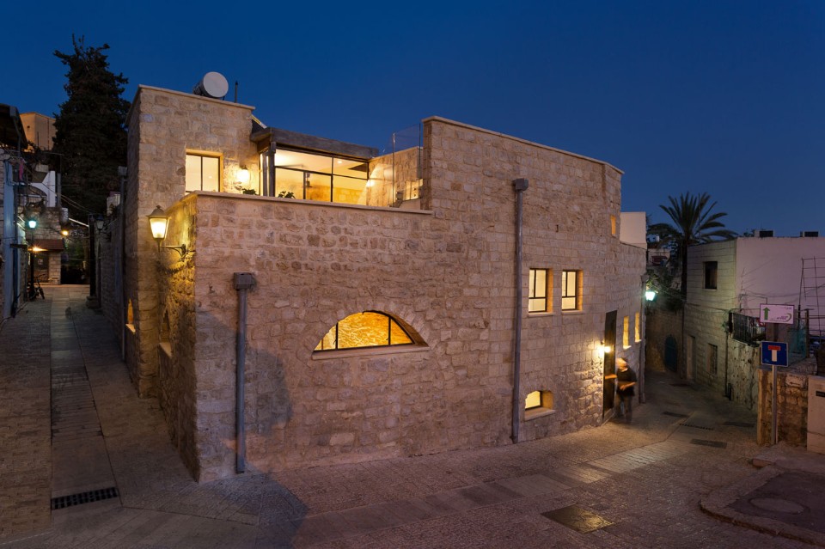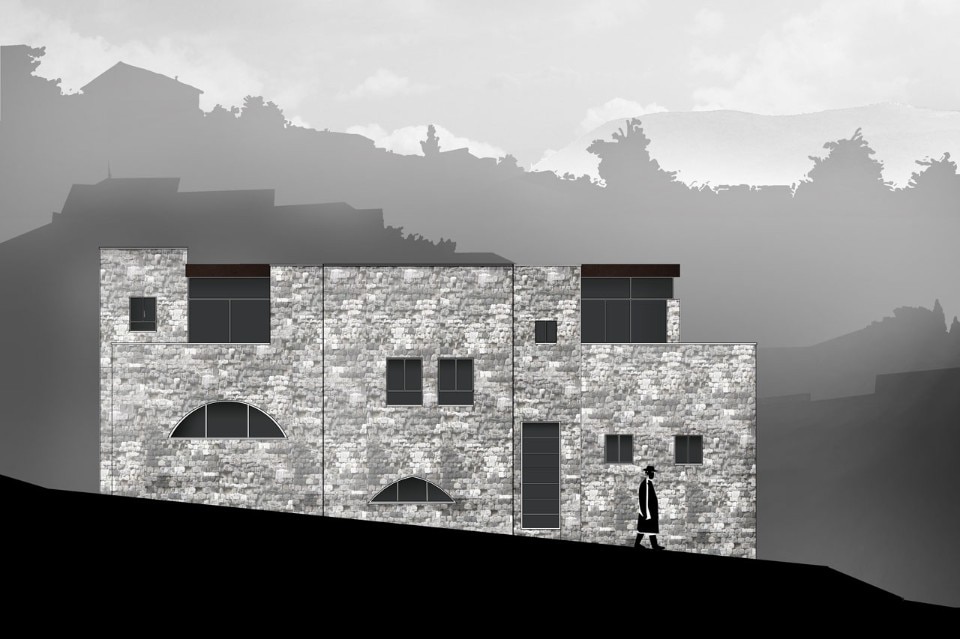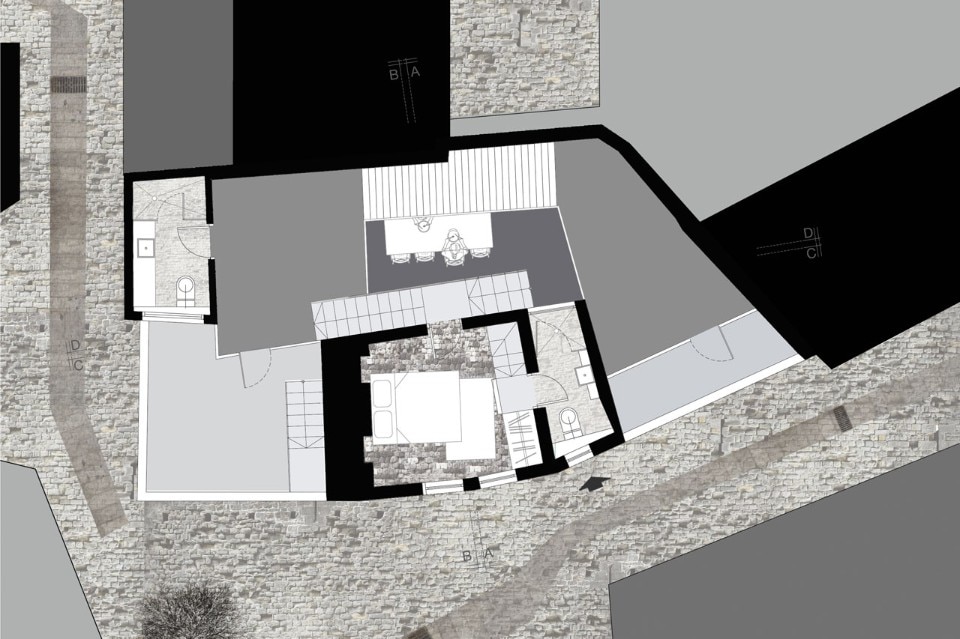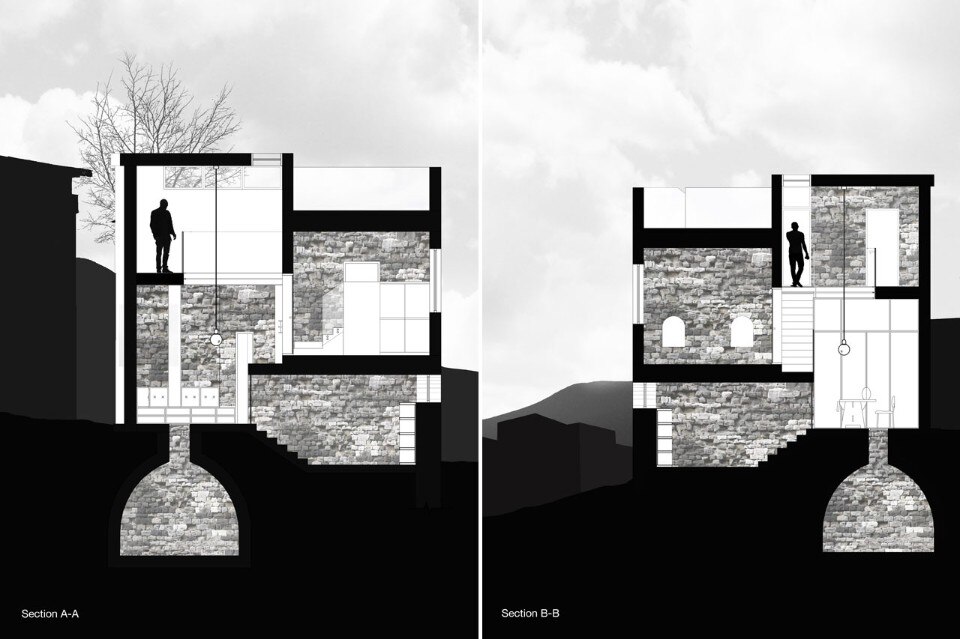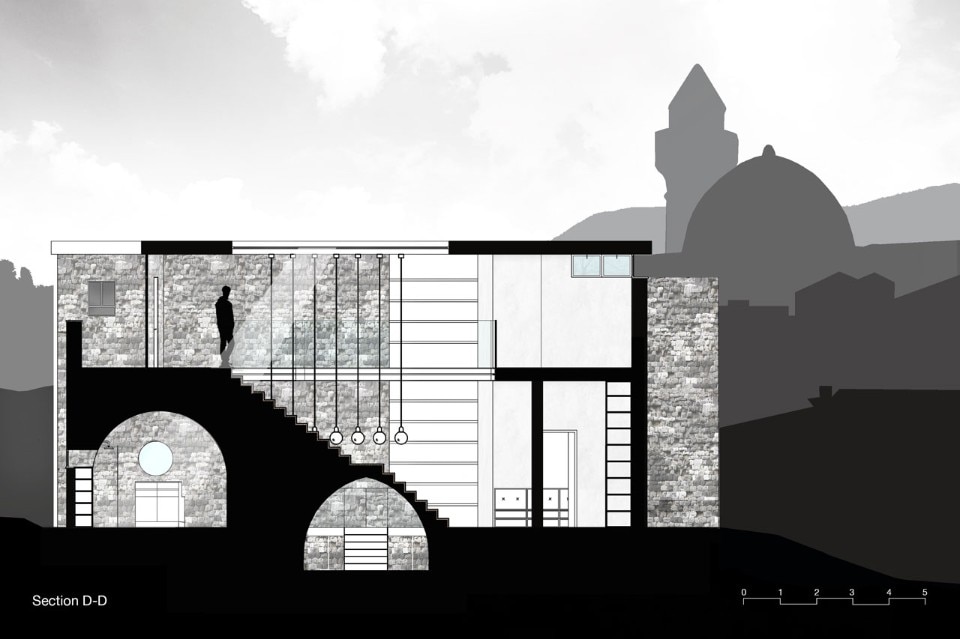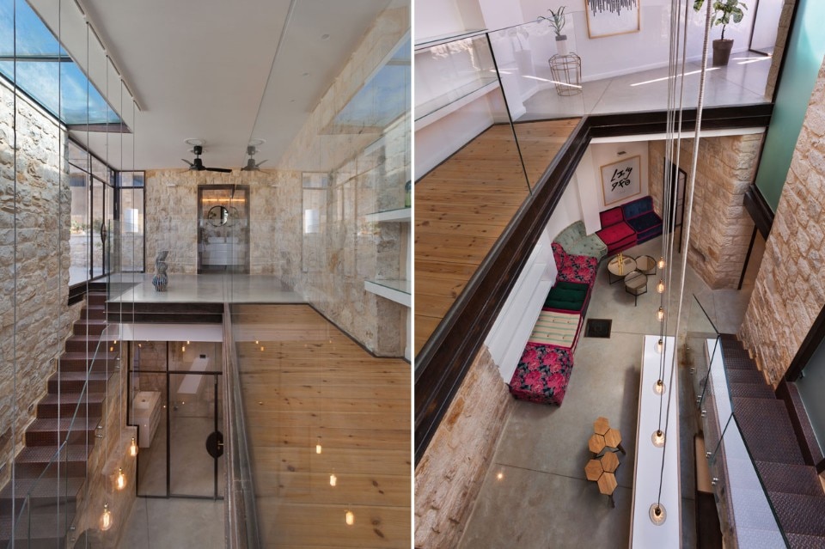
The house is an old stone building, built in the shape of the Hebrew letter Chet, surrounding an inner courtyard. In its original layout, it contains five levels: the wine cellar level, three residential levels and the upper level – balconies and outer spaces. The planning concept included values of both preservation and renewal, while connecting between the inner and the outer and between the public and the private.
The courtyard, which is an outer space, serves the function of a public space and the peripheral rooms function as the private areas of the new house.
Henkin Irit & Shavit Zohar started the project with the complex stage of documentation and getting acquainted with the various formative and material aspects of the site after carrying out a comprehensive stage of exposing the site. After this stage, the plan and the different sections were consolidated. The house has an impressive vertical section and a light steel and wood bridge connects the two masses adjacent to the public space.
The house program includes a kitchen, salon and a dining corner on ground level. The cellar level contains storage place and a space for the owners’ grandchildren to play in. The middle level contains a hosting unit with a toilet and a shower. In the upper level there is a sleeping and working area with attached bathroom and toilet. All the space is made up of a bridge leading to the different two wings, which are also attached with balconies and outer spaces.
The upper level consists of a big balcony overlooking a magnificent view of the surroundings and of Mt. Meron.
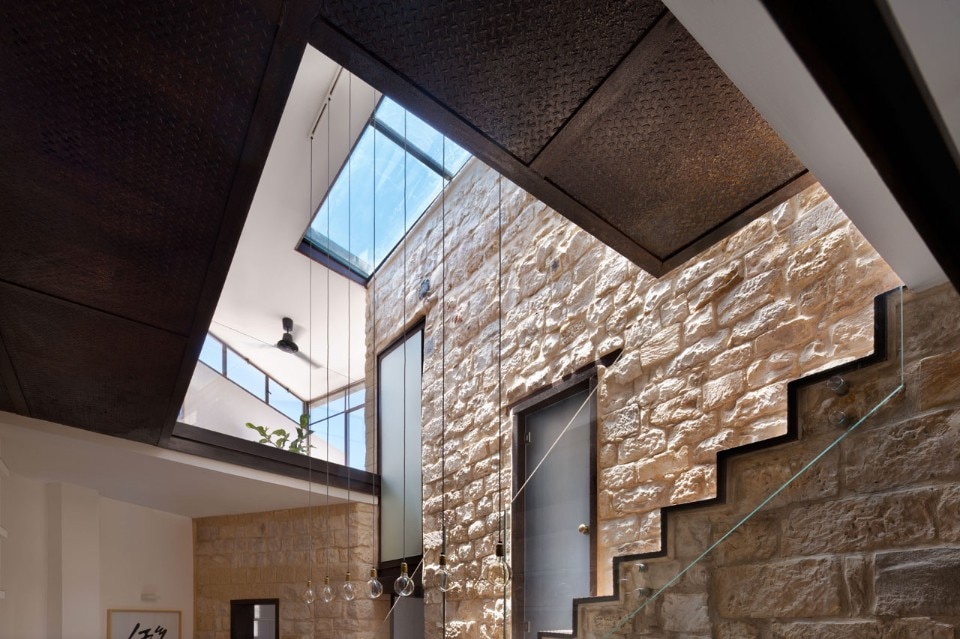
 View gallery
View gallery
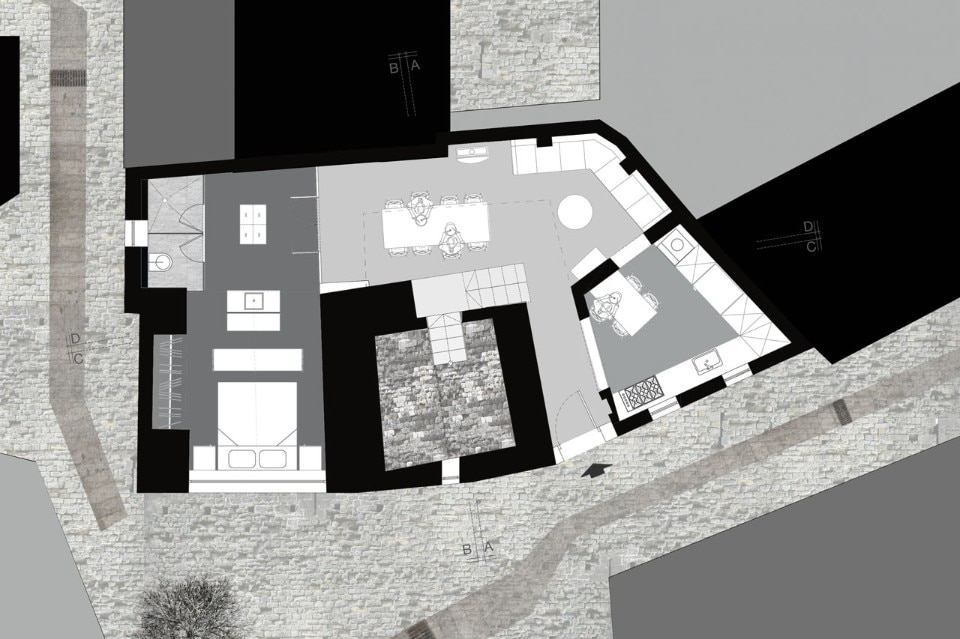
Reflection House, Safed, Israel
Program: single-family house
Architects: Henkin Shavit Architecture & Design
Area: 150 sqm
Completion: 2015


