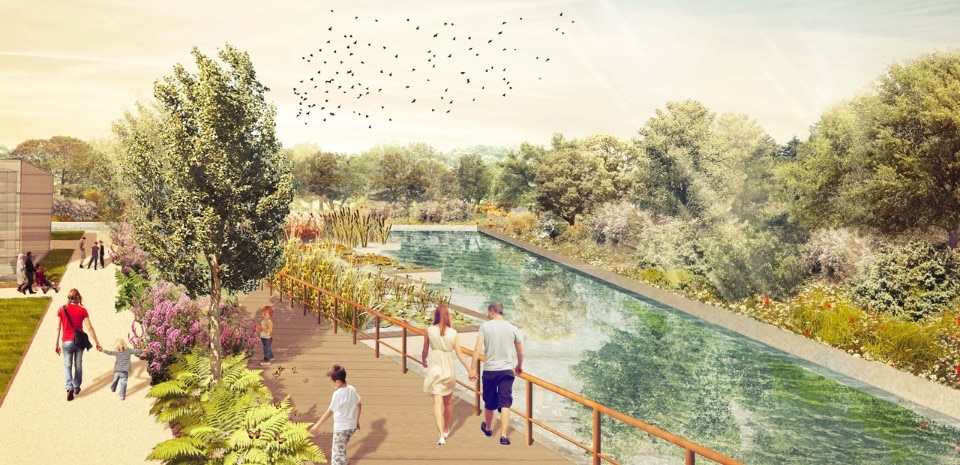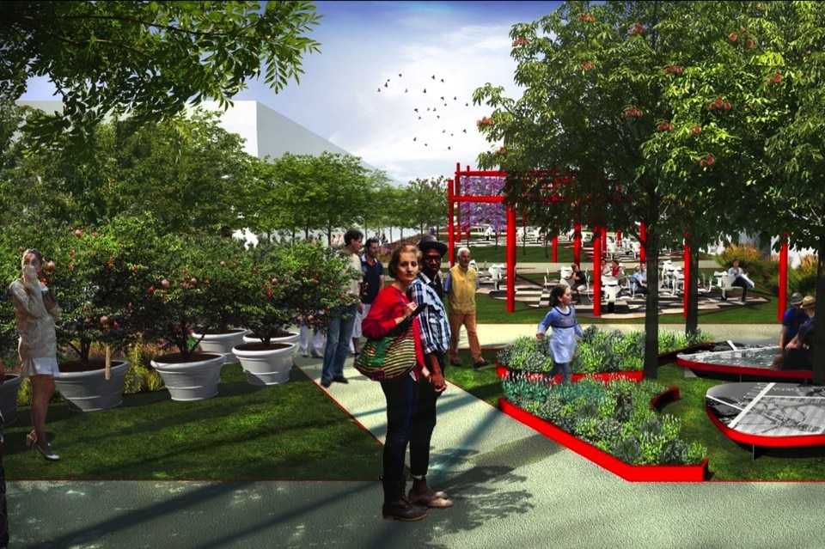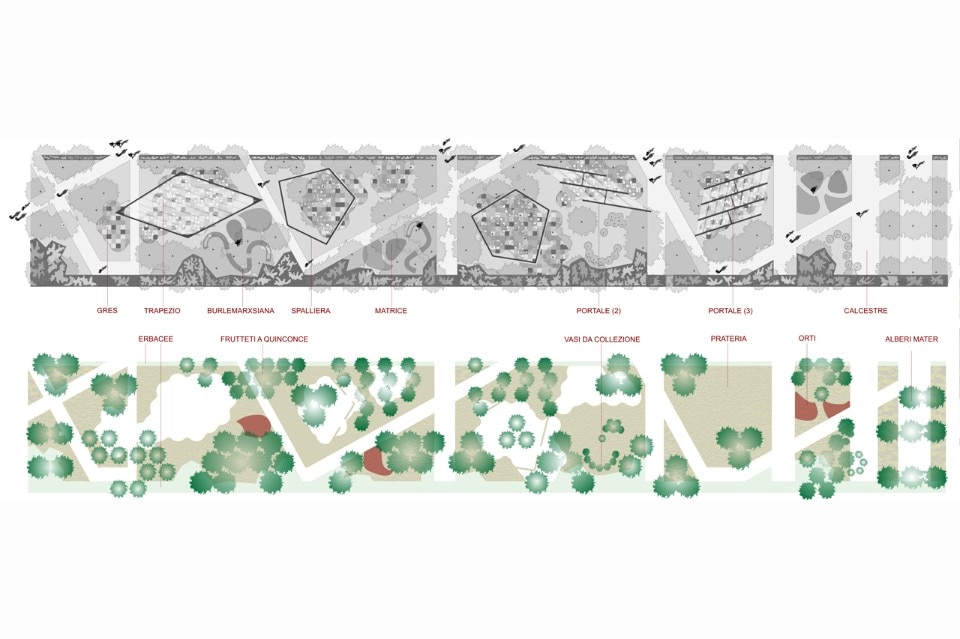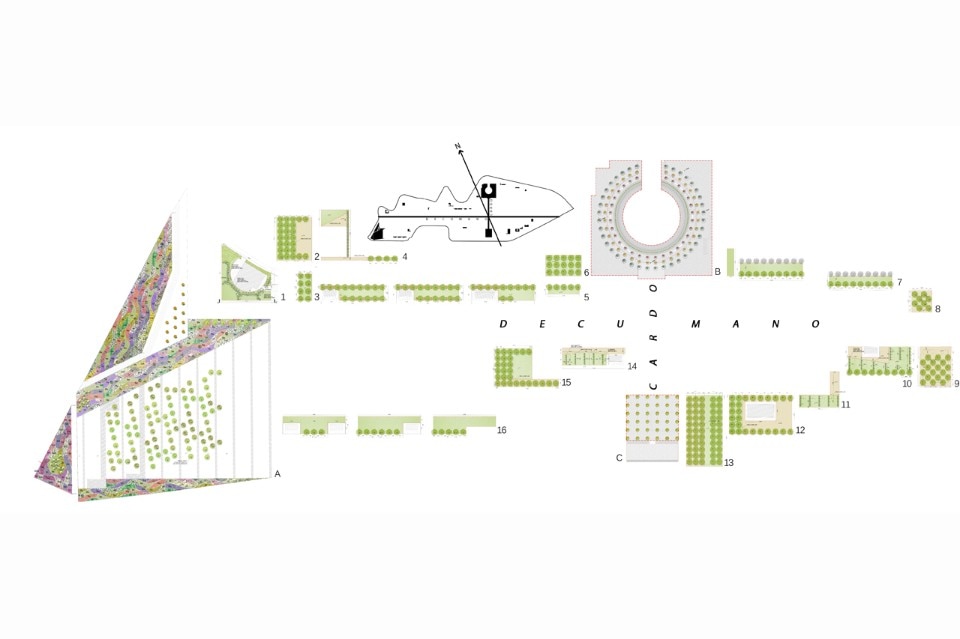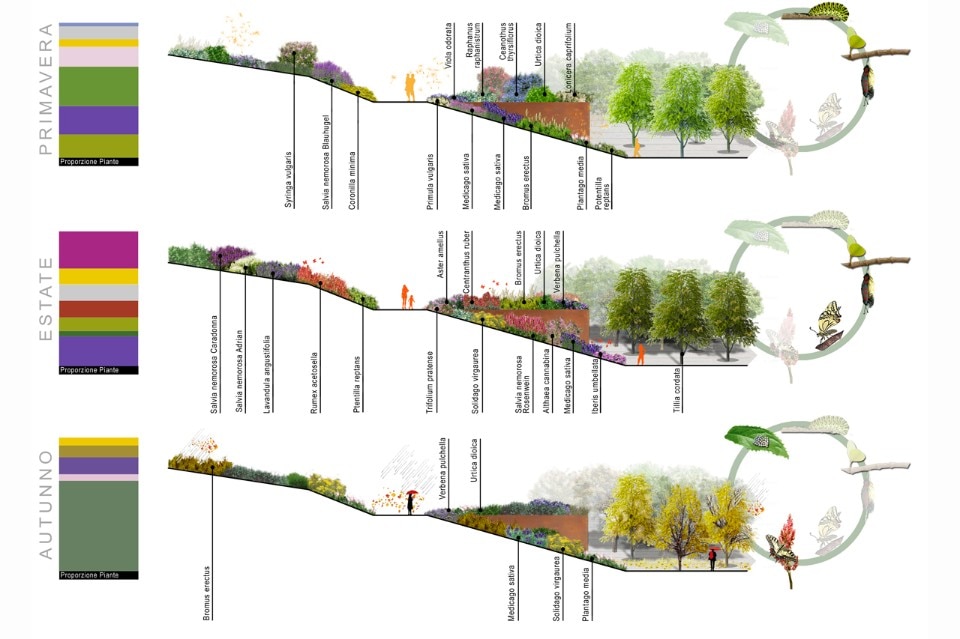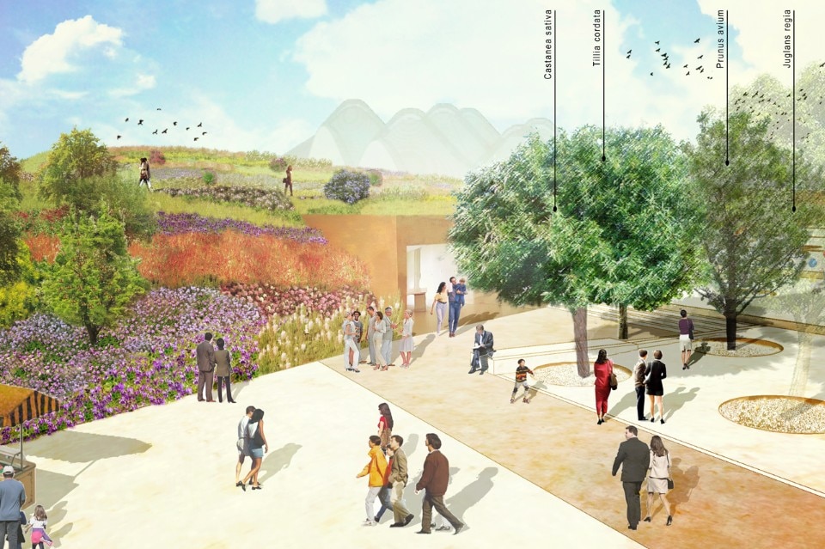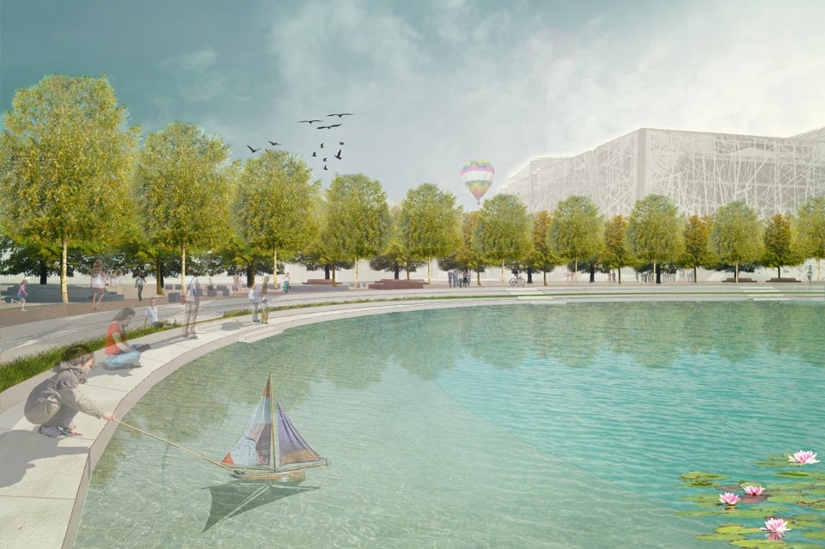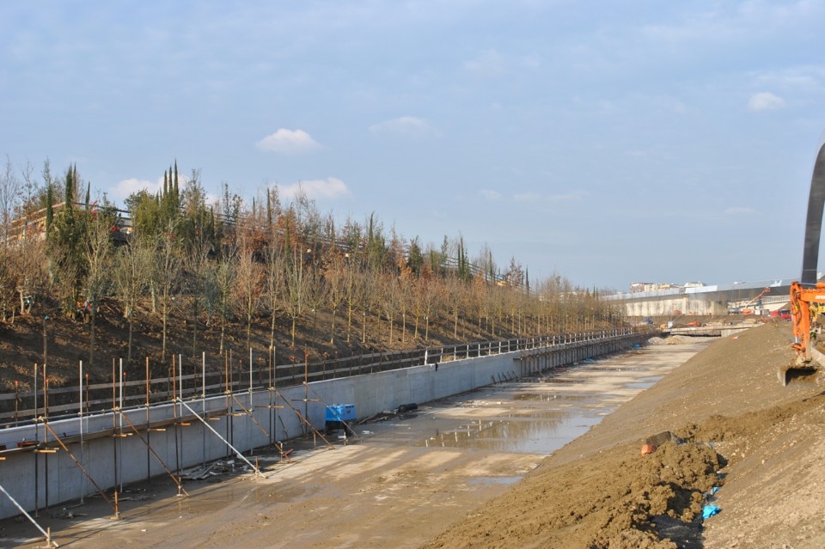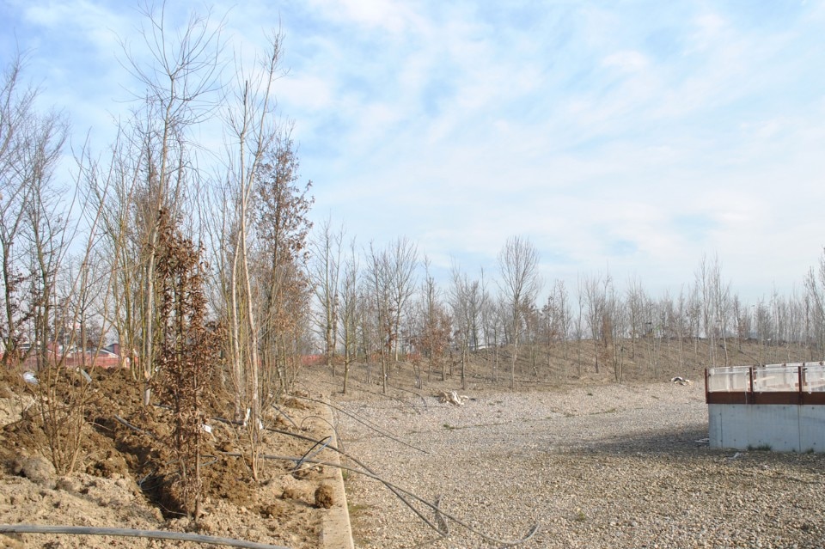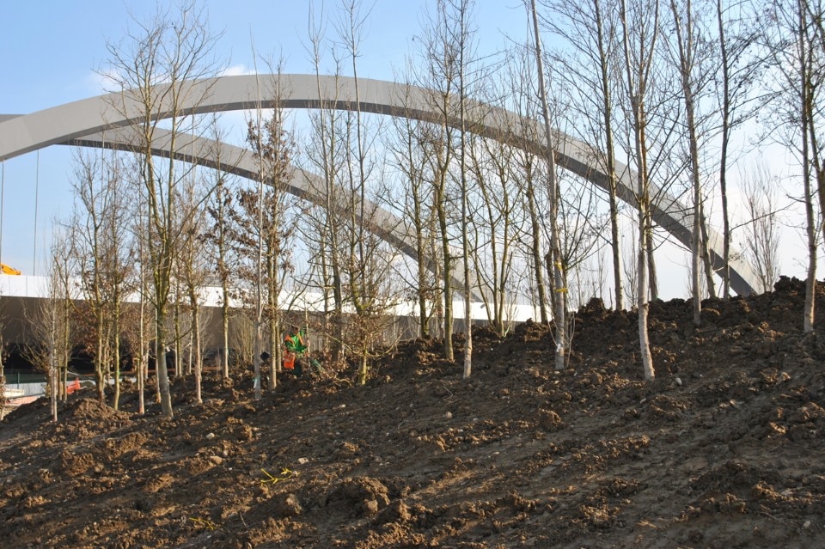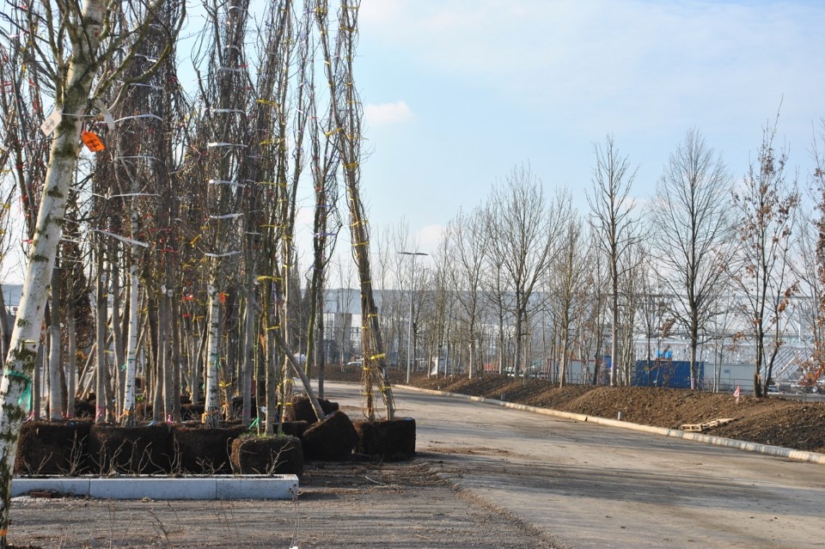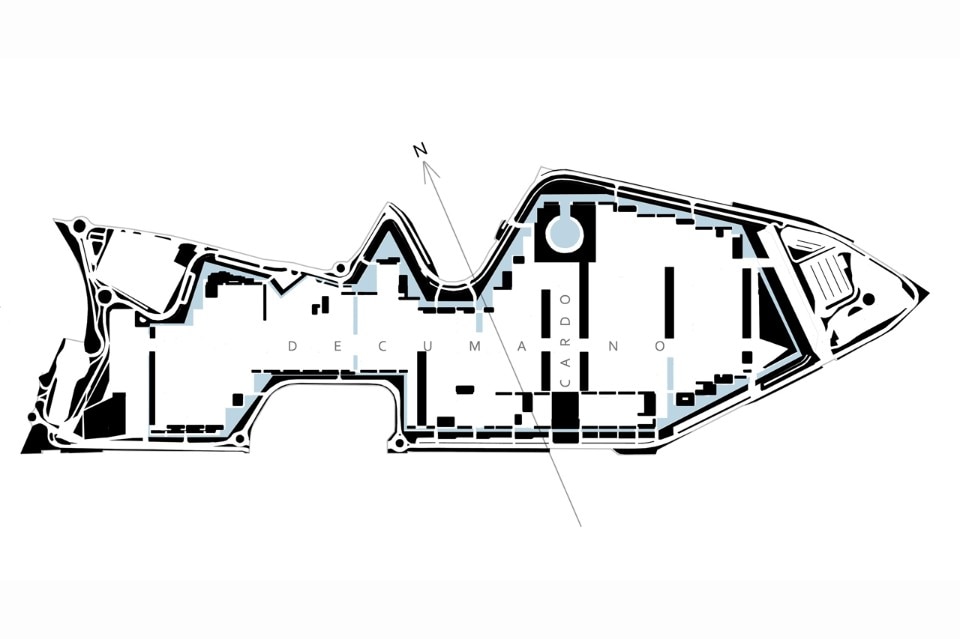
In addition, installations in regards to the green areas and the architecture are linked to each other (such as seatings, pergolas, flooring) and they have been designed taking into account the reversibility of the works that will be disassembled and able to be reused at the end of the Universal Exhibition.
All of the vegetation was chosen in advance, starting from the beginning of the work, and aims for maximum quality required from the nurseries selected from the regions of Lombardia, Veneto, Emilia and Tuscany.
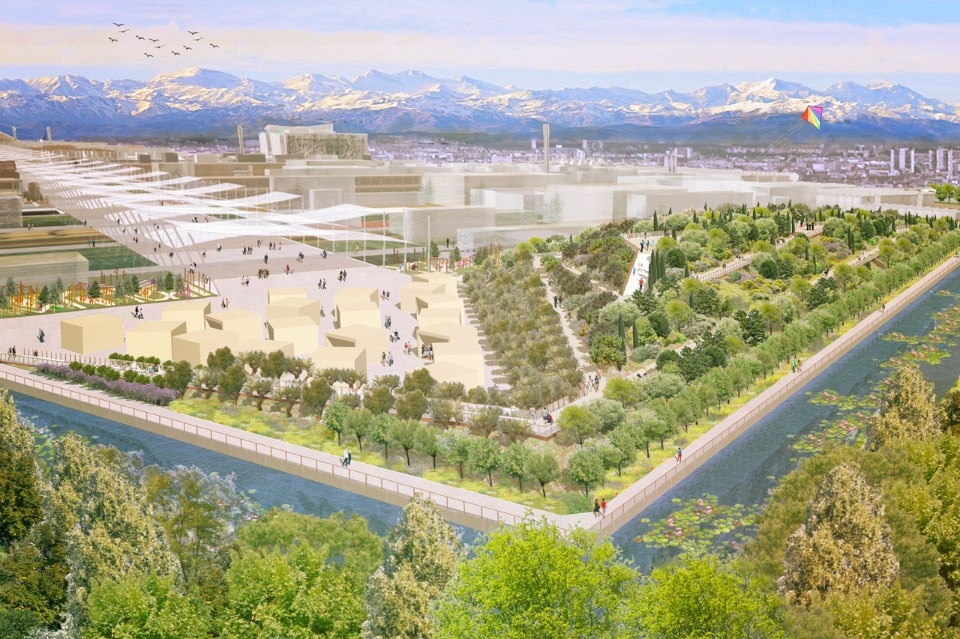
Approximately 90 percent of the trees will be grown and transported by air pot, a reusable vase made of a special recyclable plastic that actively increases the quality of the root systems of plants by eliminating root binding: thus reducing the growing time on the nursery, optimizing the transplantation phase and the health of the plants.
After a preliminary phase developed in-house by the team of Expo 2015 S.p.A., the landscaping project was curated by Benedetto Selleri from PAN Associati along with Franco Zagari for the design of the Hortus project with the overall coordination by Metropolitana Milanese.
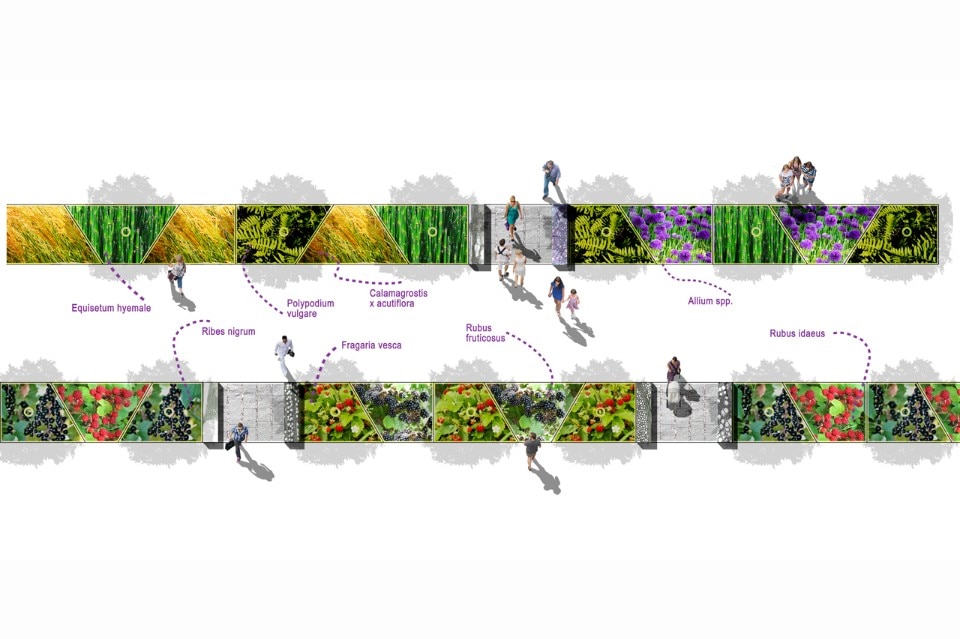
 View gallery
View gallery
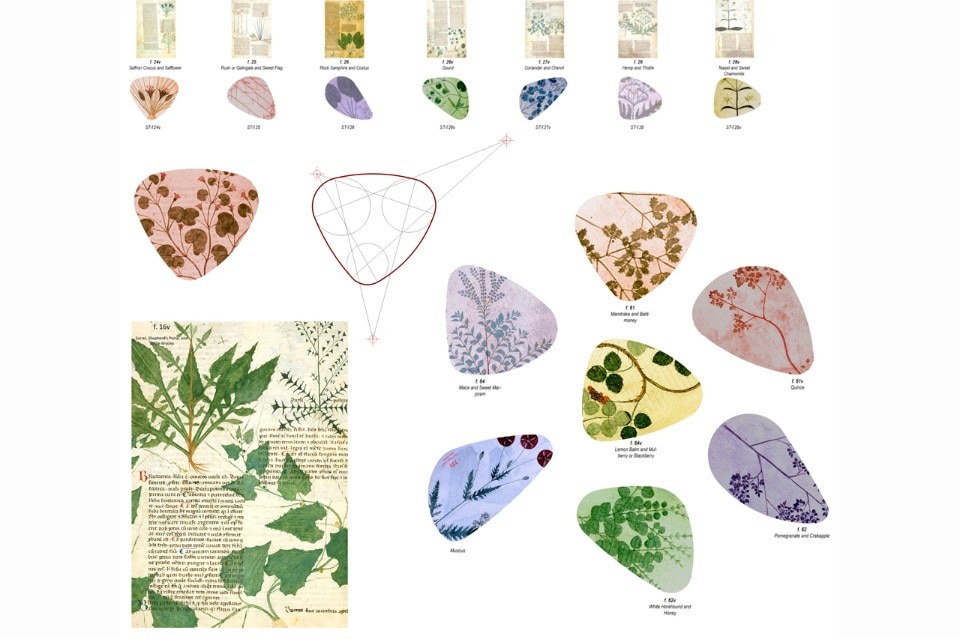
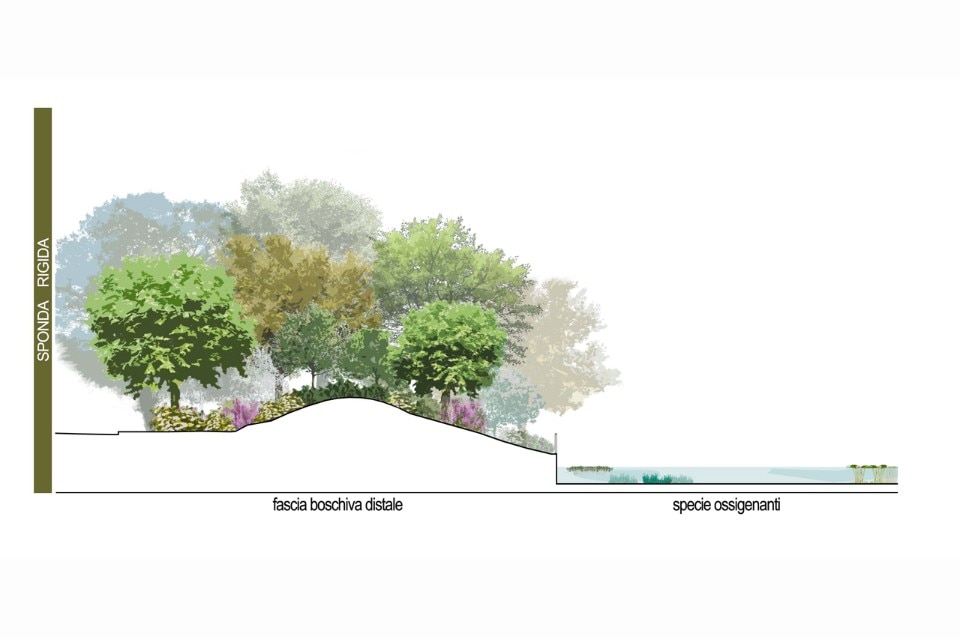
\\server2\archivio\Archivio lavori\Benedetto\Articoli- Interventi-ricerca-poster 4\febbraio - Paysage Piastra 2\disegni\file
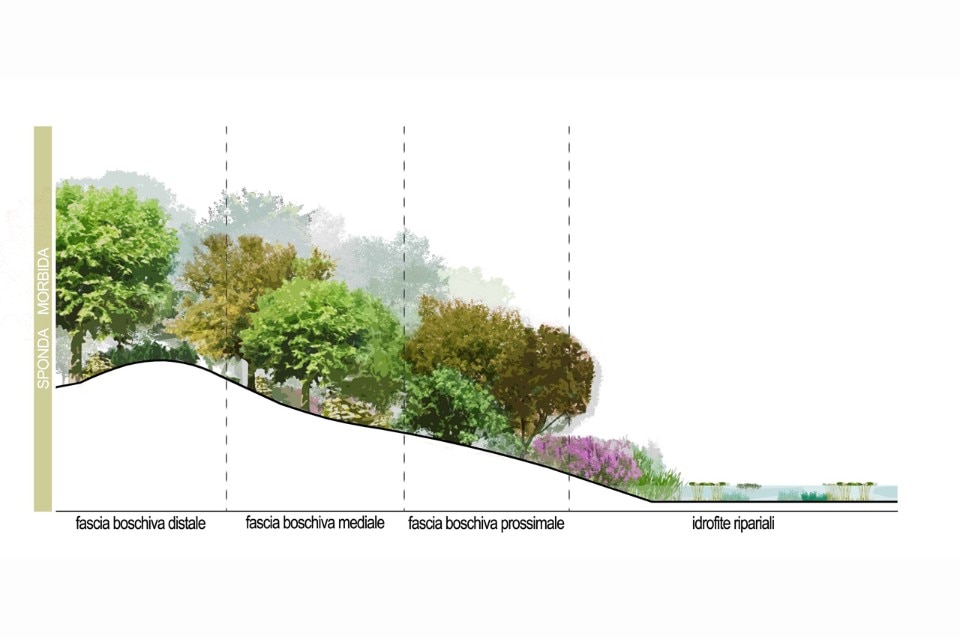
\\server2\archivio\Archivio lavori\Benedetto\Articoli- Interventi-ricerca-poster 4\febbraio - Paysage Piastra 2\disegni\file
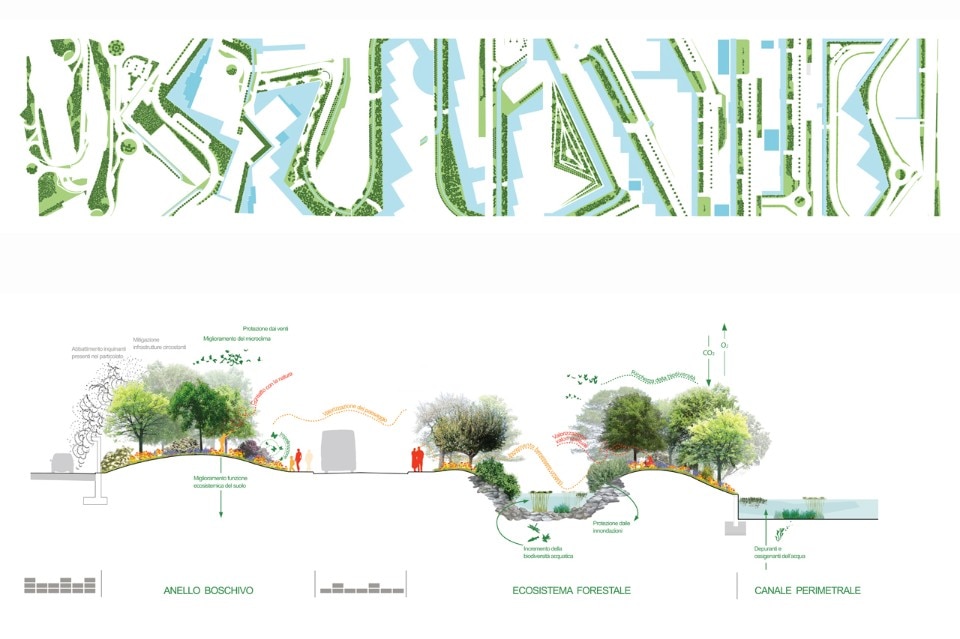
A0a_over write
Outer Ring, A wood around Expo, Expo Milano 2015
General project: Metropolitana Milanese S.p.A.
Landscape project: PAN associati
Project coordination: Benedetto Selleri
Exhibition Plate, Expo Landscape, Expo Milano 2015
Preliminary landscape design: Ufficio di Piano Expo 2015 S.p.A. Matteo Gatto, Cristina Martone, Gianluca Lugli, Ciro Mariani.
Final and executive design: Metropolitana Milanese S.p.A.
Final and executive landscape design: PAN associati
Project coordination: Benedetto Selleri with Franco Zagari for the Hortus’ project
Client: Expo 2015 S.p.A.
Completion: 2015

