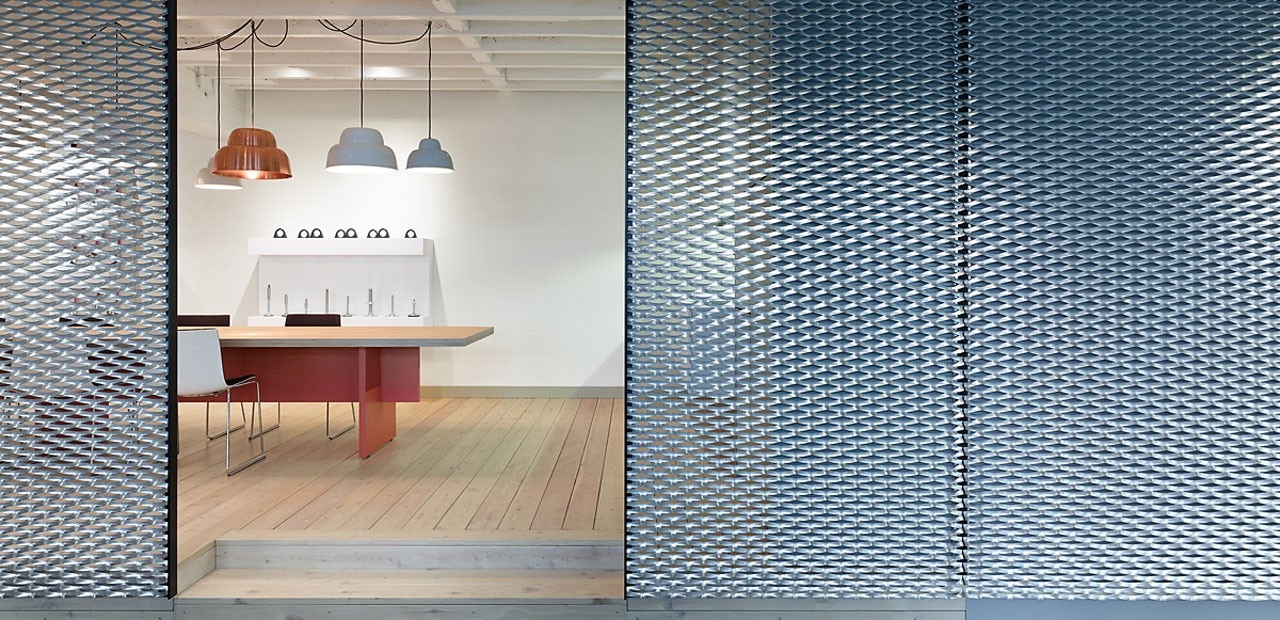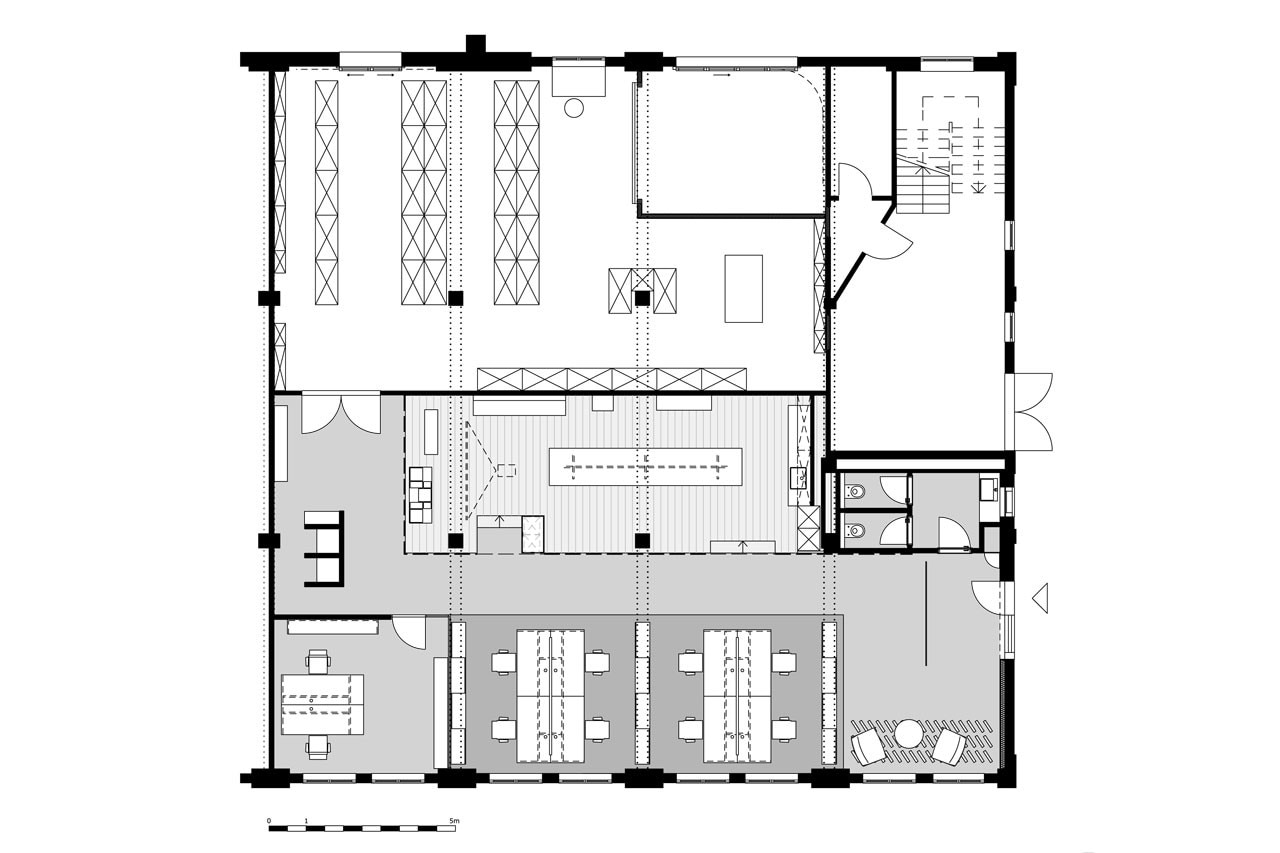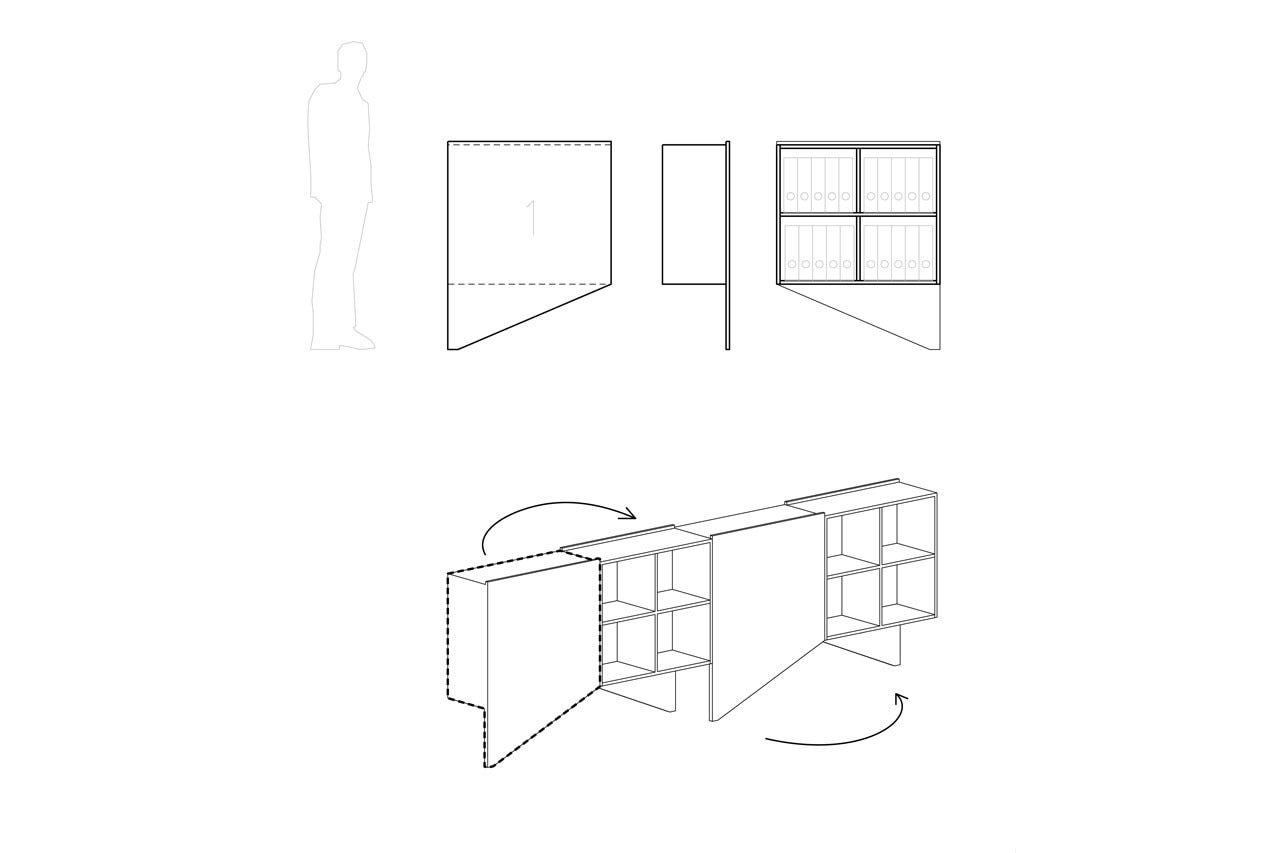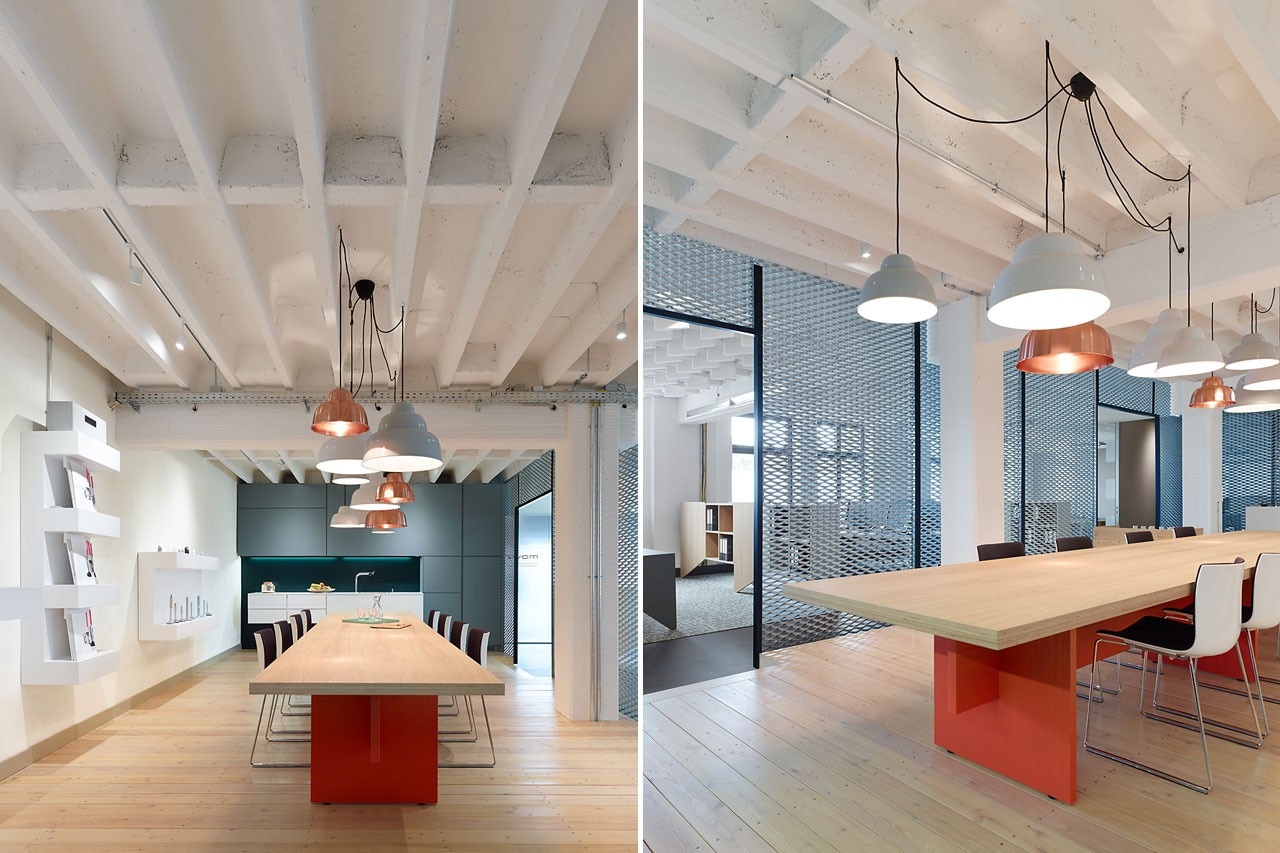
Contained behind an airy metal mesh facade, customers and visitors are welcomed here in the very heart of the office and thus immediately integrated into daily business. The new open-plan office structure communicates engagement, transparency and a marked team spirit – especially to the people working there.
The open-plan character begins in the entrance area. Only a translucent glass, free-standing divider separates the entrance from the remaining space, thus functioning as an open floodgate and vestibule. Immediately behind it is an inviting lounge area with two large armchairs, from which the clearly structured, open-plan space can be perceived as a whole. Two rows of workstations are positioned at right angles to the window facade. Located at the very rear is the executive office behind a glass dividing wall.
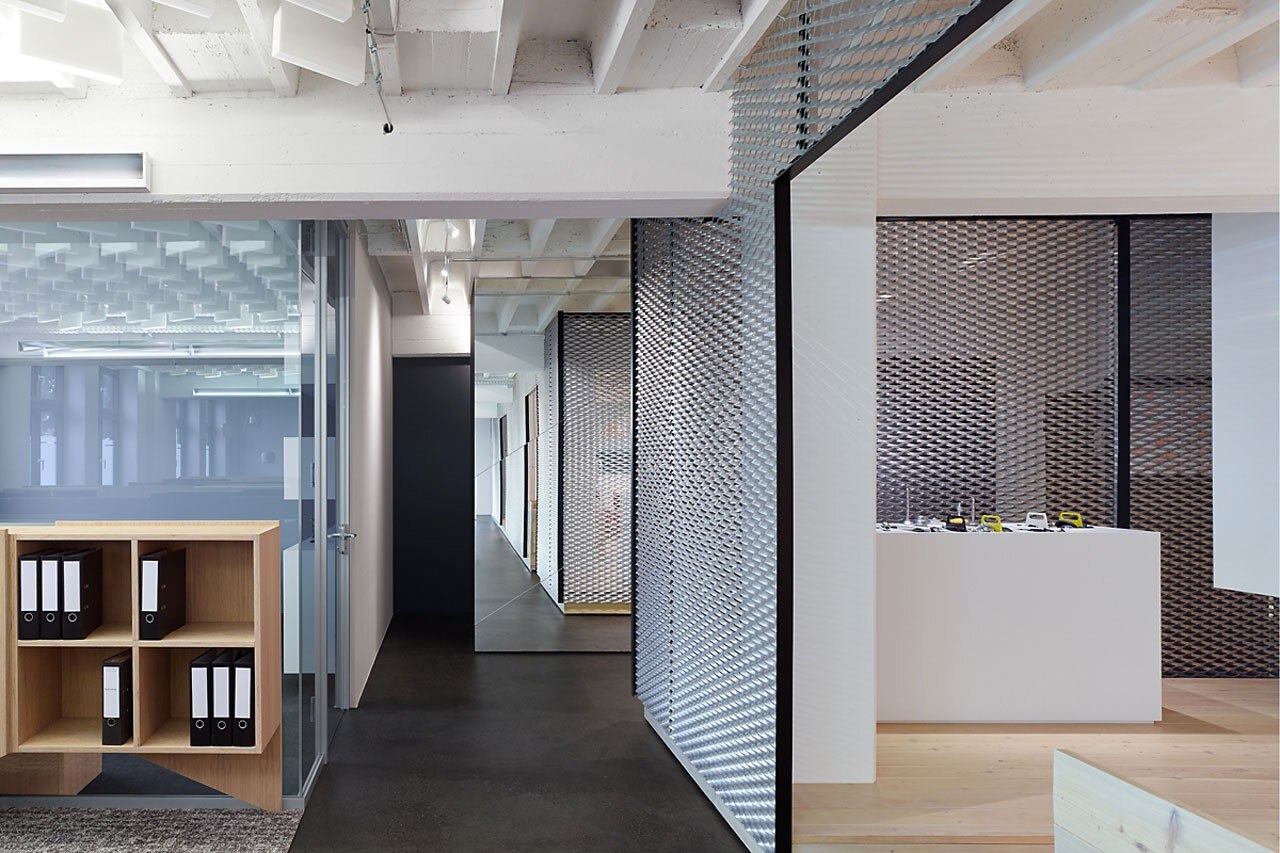
 View gallery
View gallery

ZB478
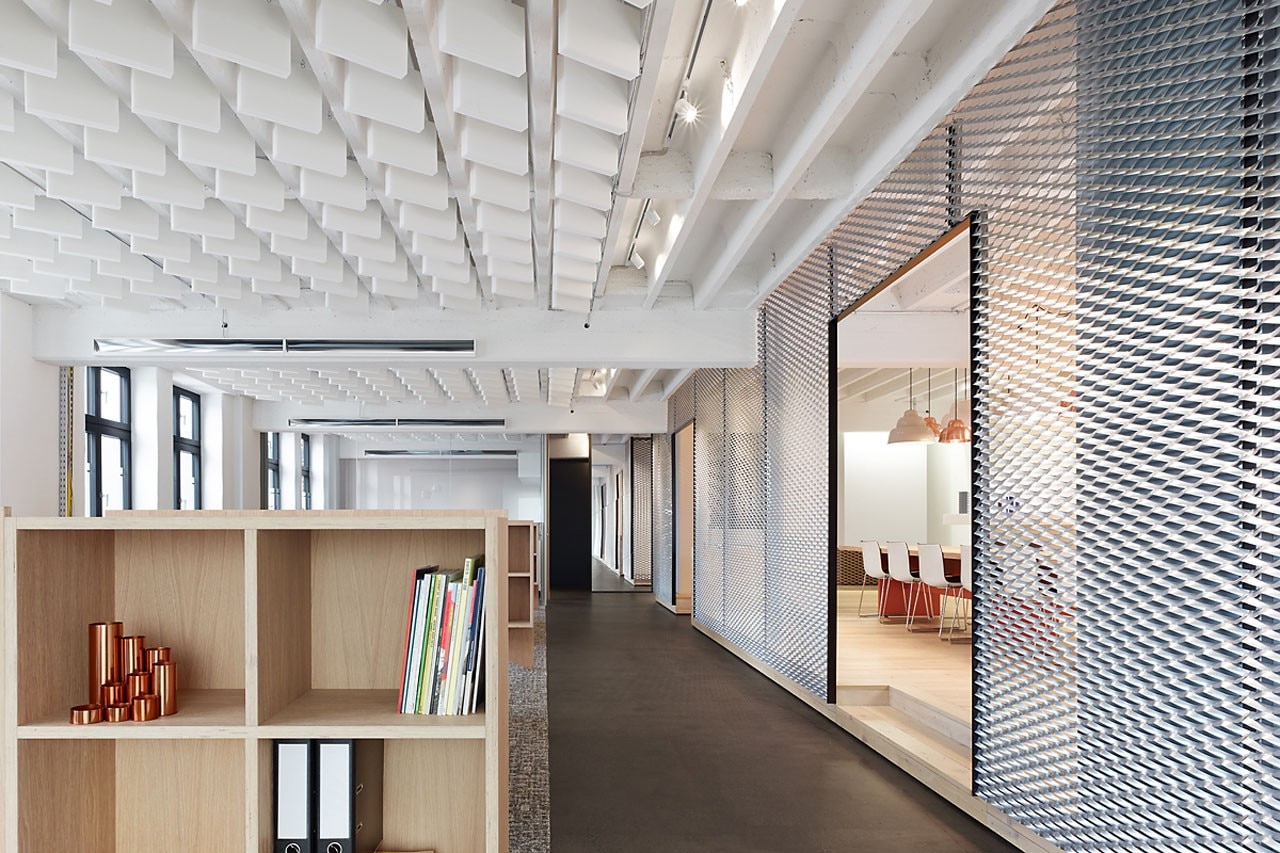
ZB478
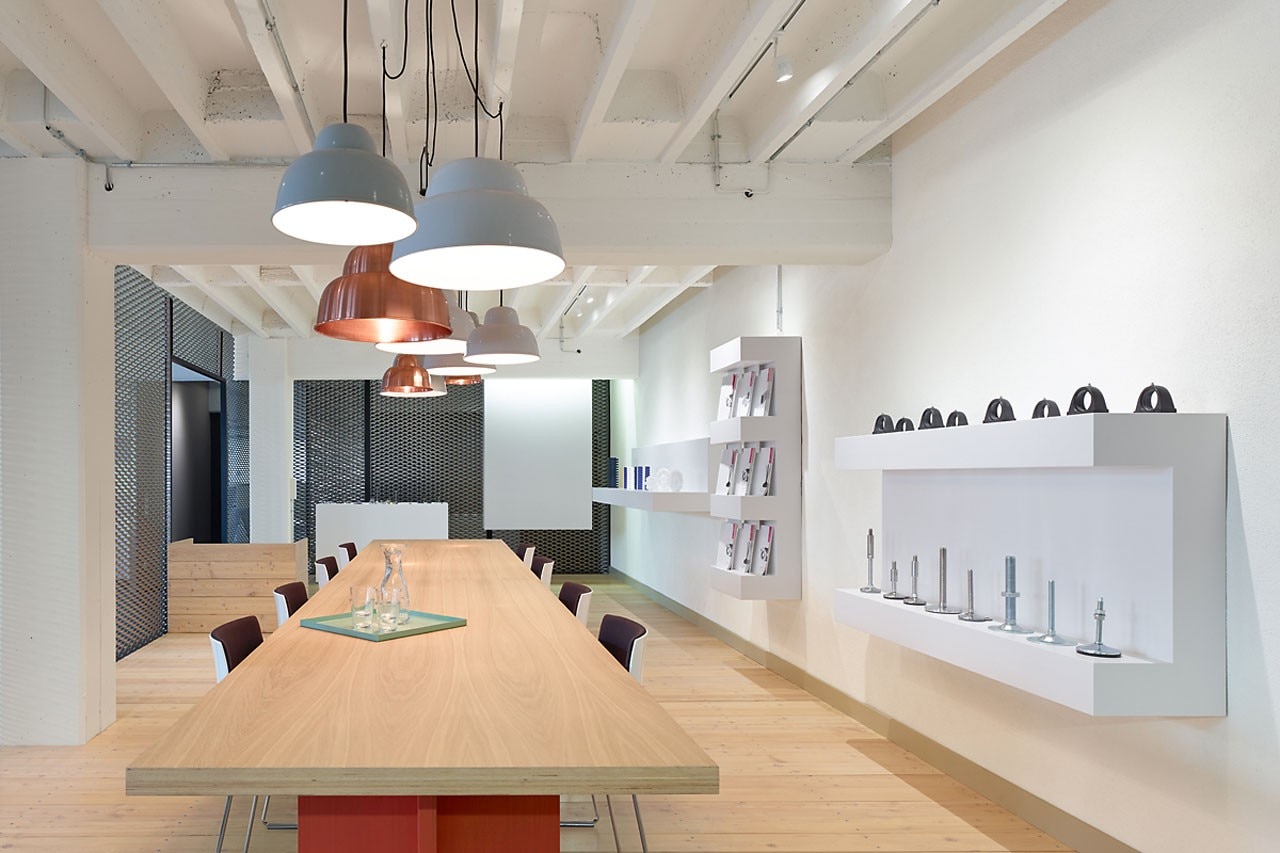
ZB478
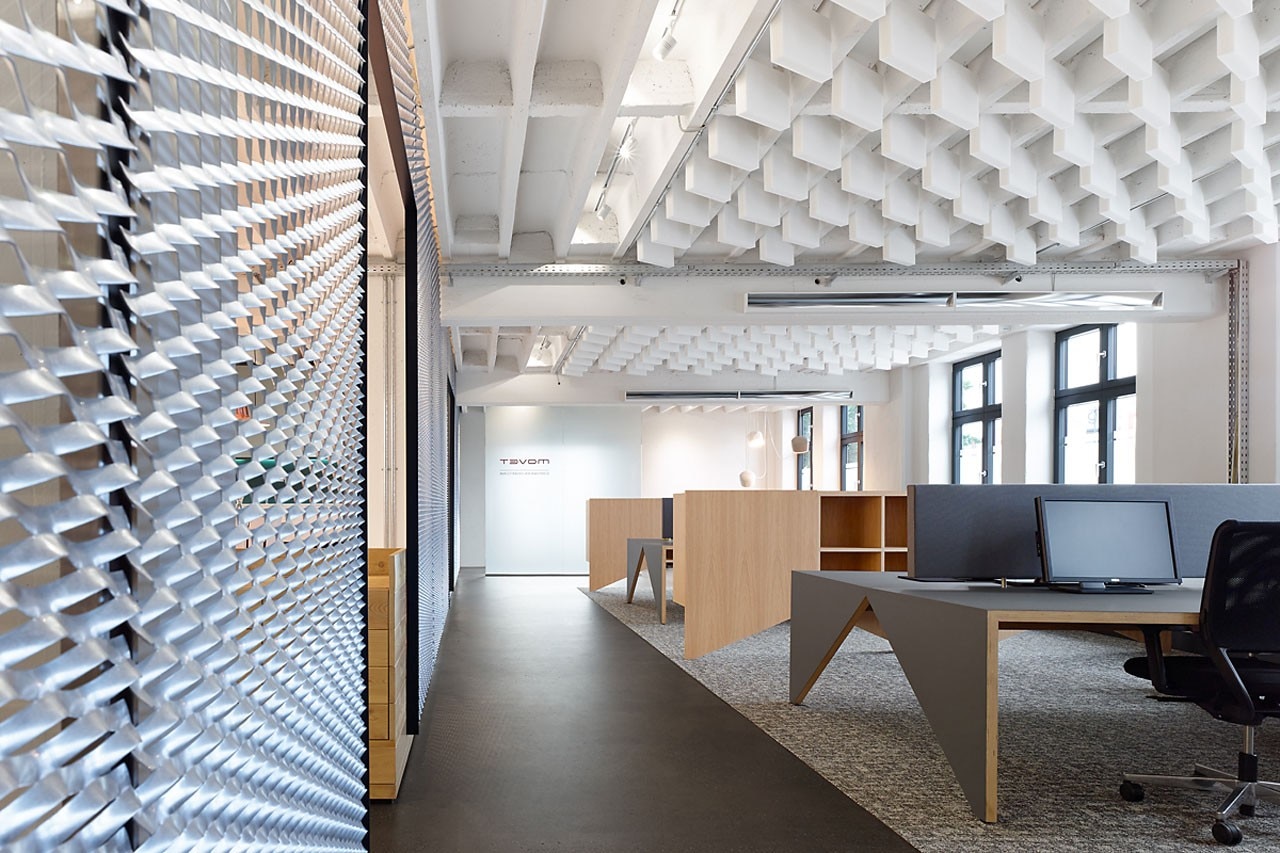
ZB478
Movet Office Loft, Schorndorf, Germany
Program: office and warehouse
Architects: Studio Alexander Fehre
Client: Hadi GmbH, Hans Schüßler
Area: 200 + 200 sqm
Completion: 2014


