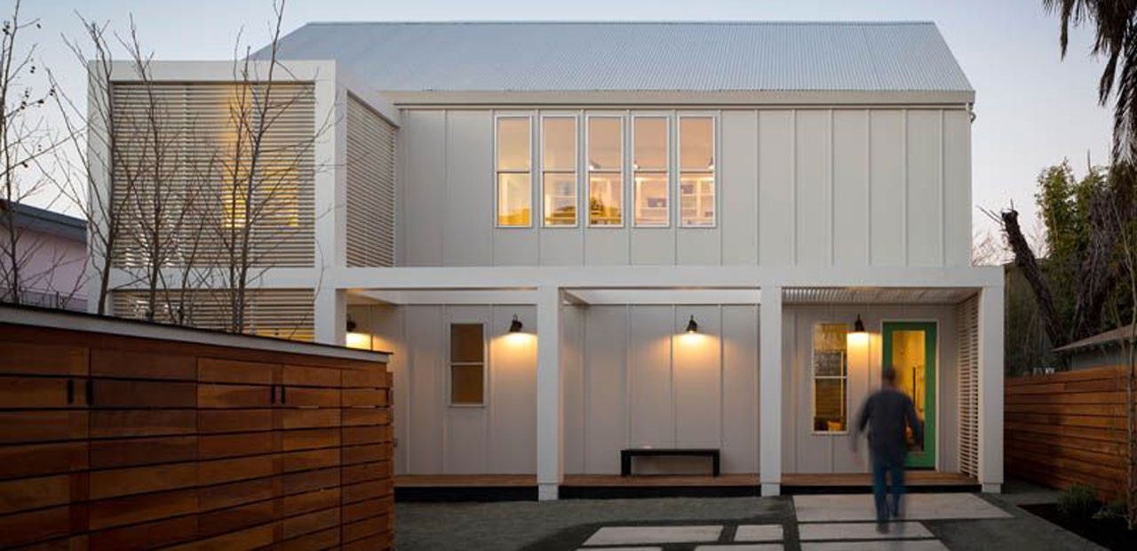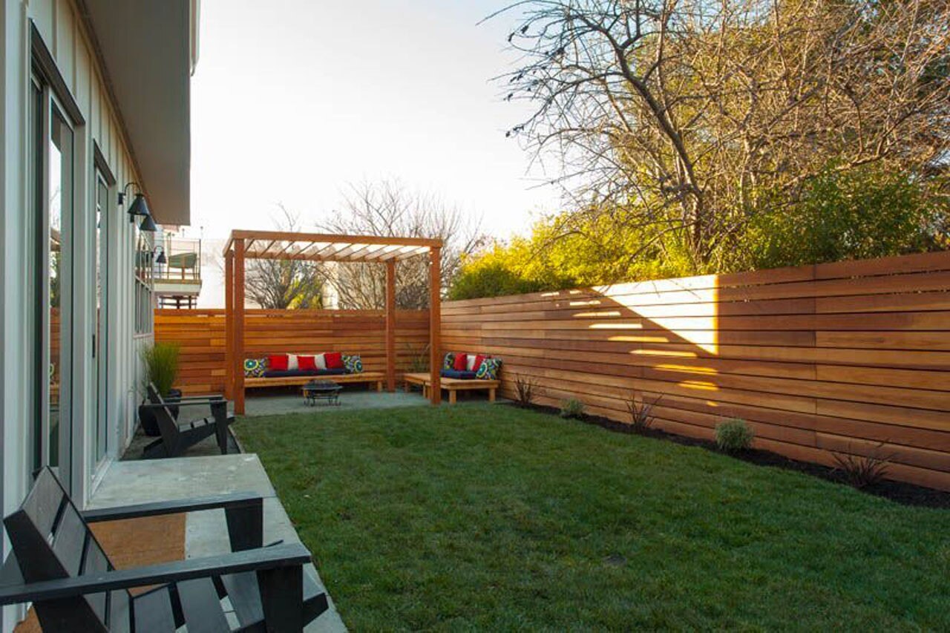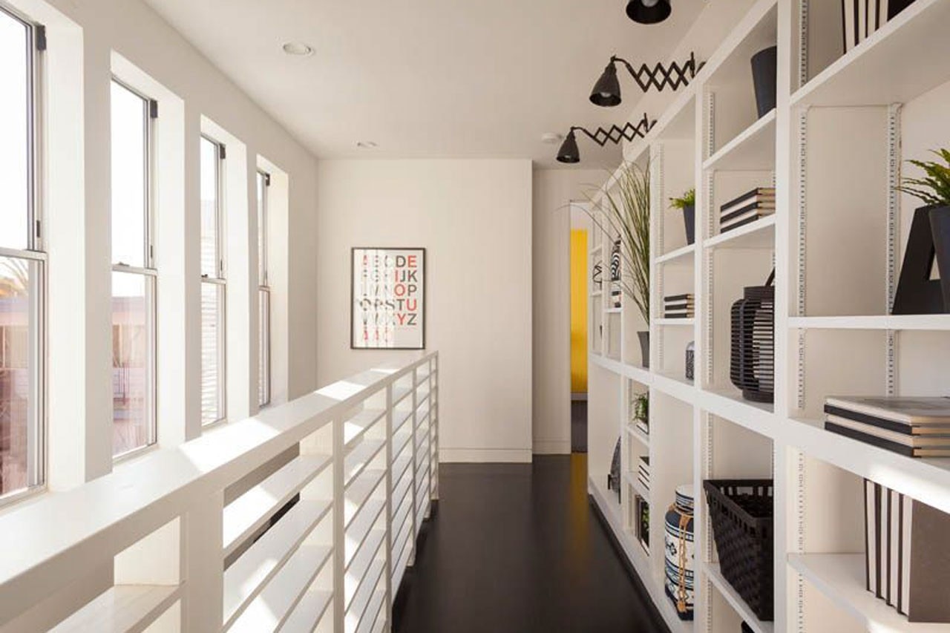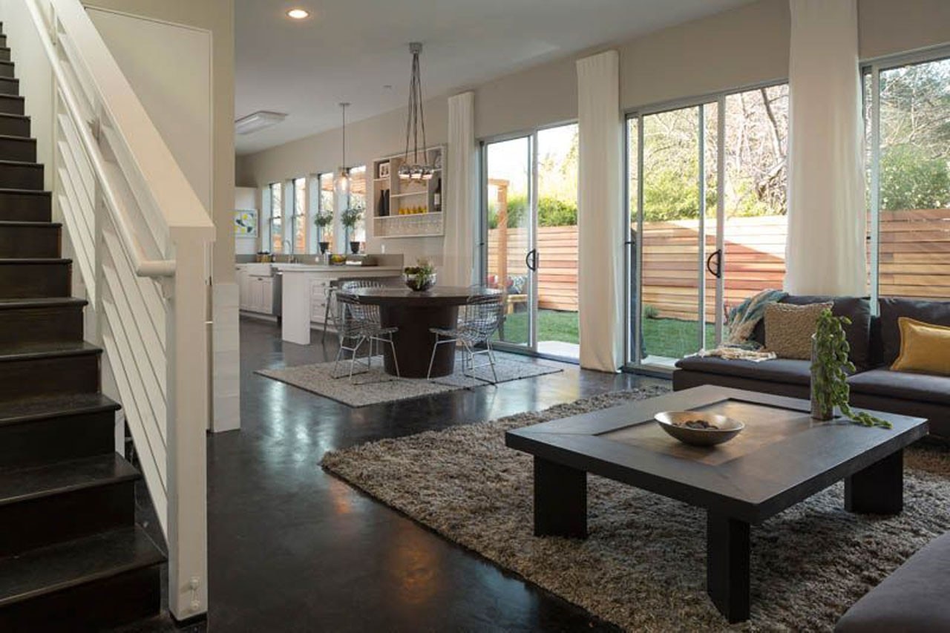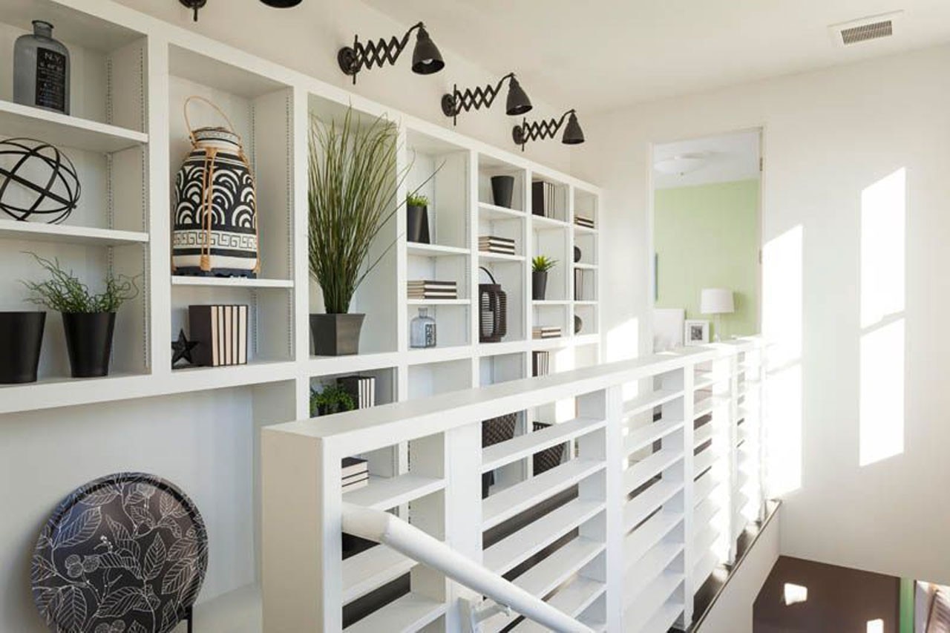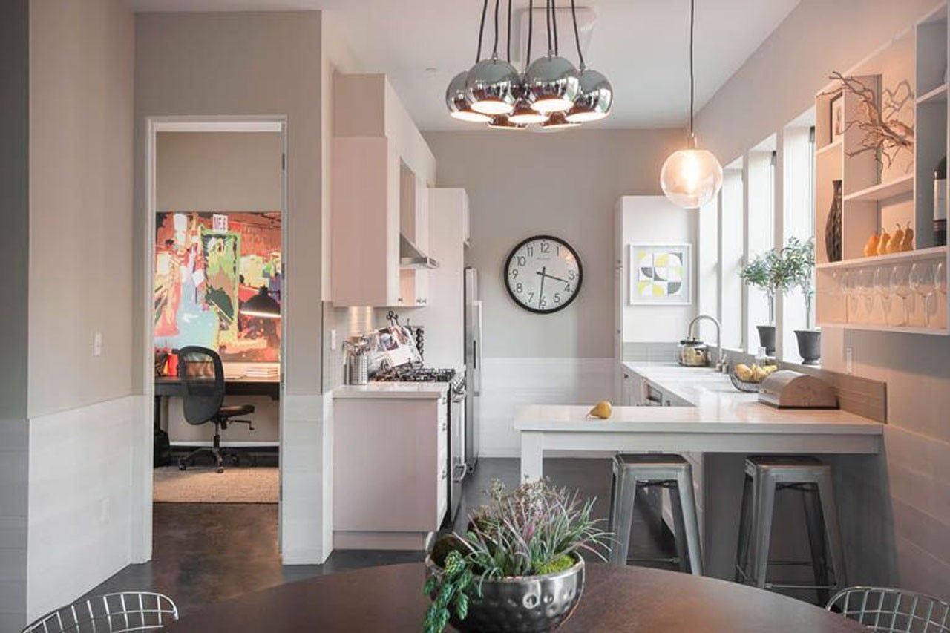
The building material choice reflects the character of the neighborhood. The limited palette of corrugated metal roof, board-and-batten fiber cement siding, and metal windows is a response to the mix of the Edwardian style of the front and east neighbors and the contemporary style of the west and far east neighbors.
The interior similarly contains simplified interpretation of traditional elements such as the wainscot and trim. The materials such as concrete floors and radiant heat are durable and retain their character with minimum maintenance.
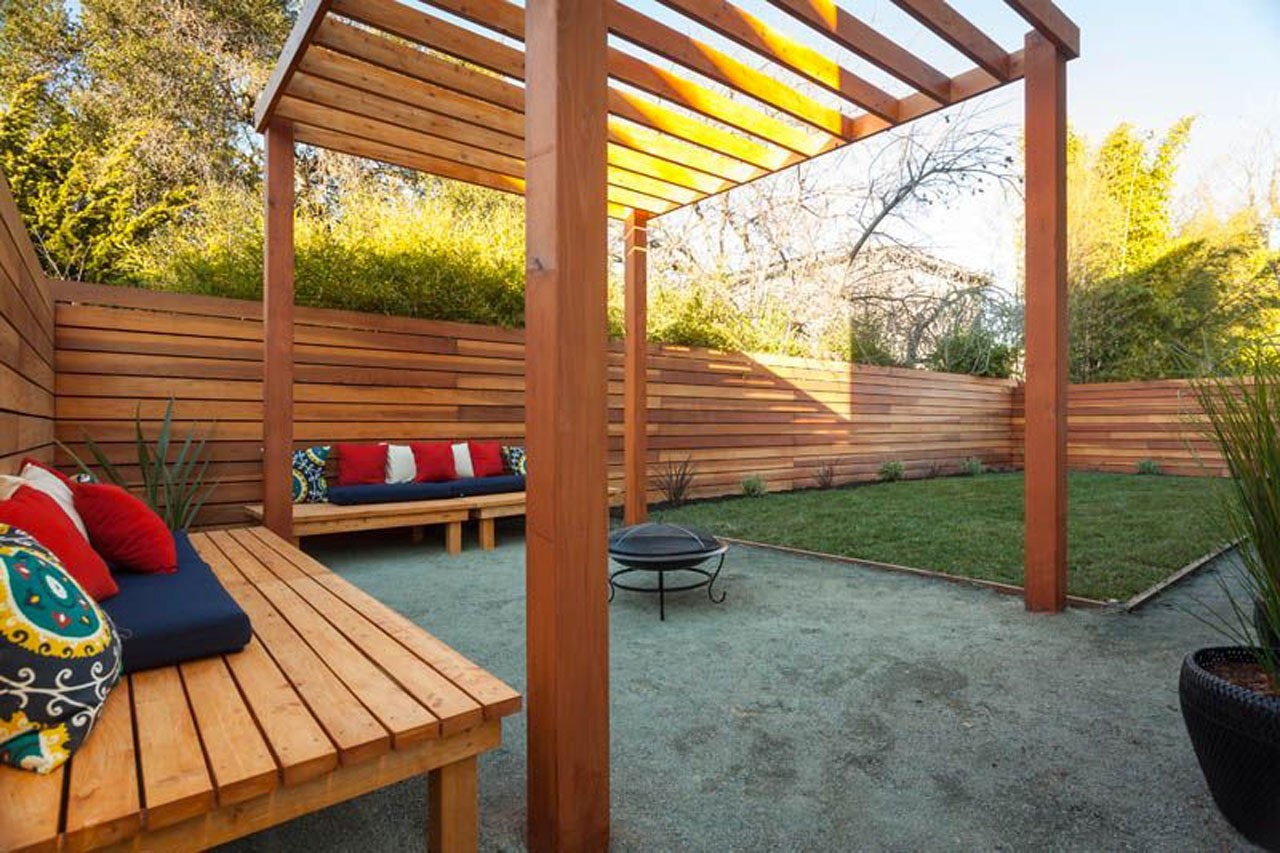
Harmon, Berkeley, California
Program: single-family house
Architects: Baran Studio
Development: Dogtown
Completion: 2014


