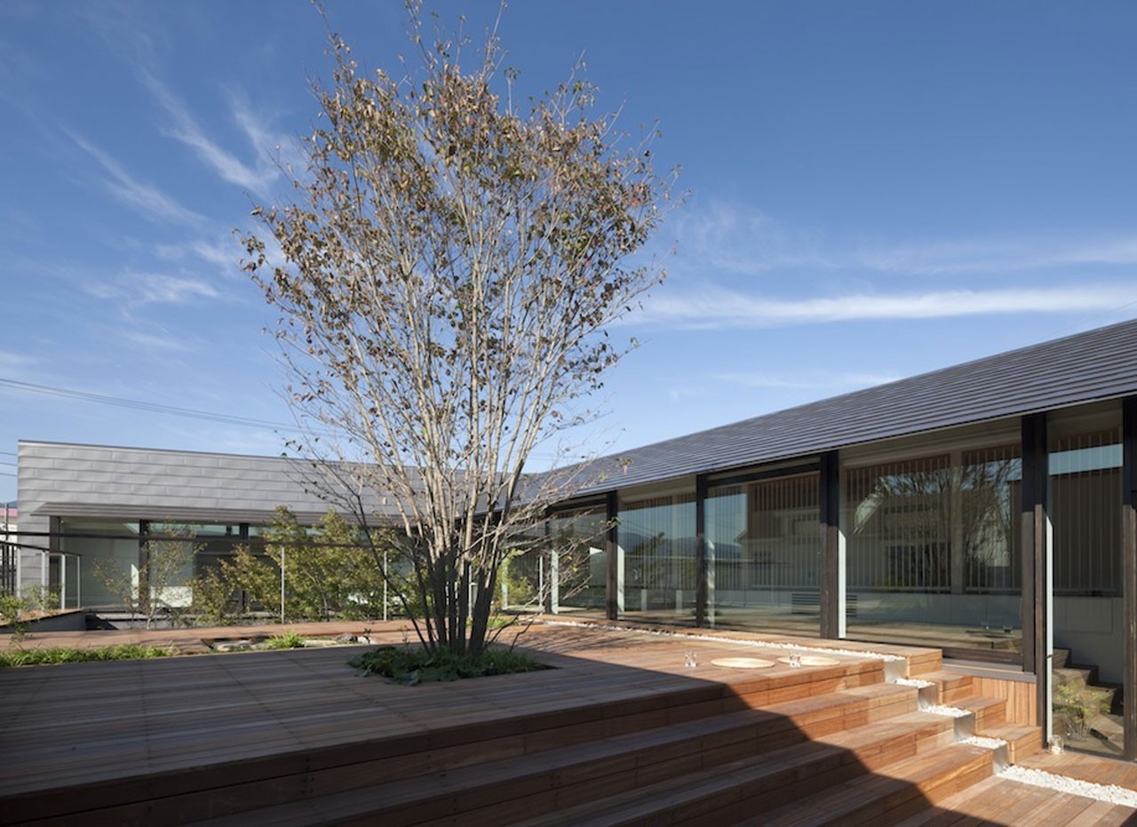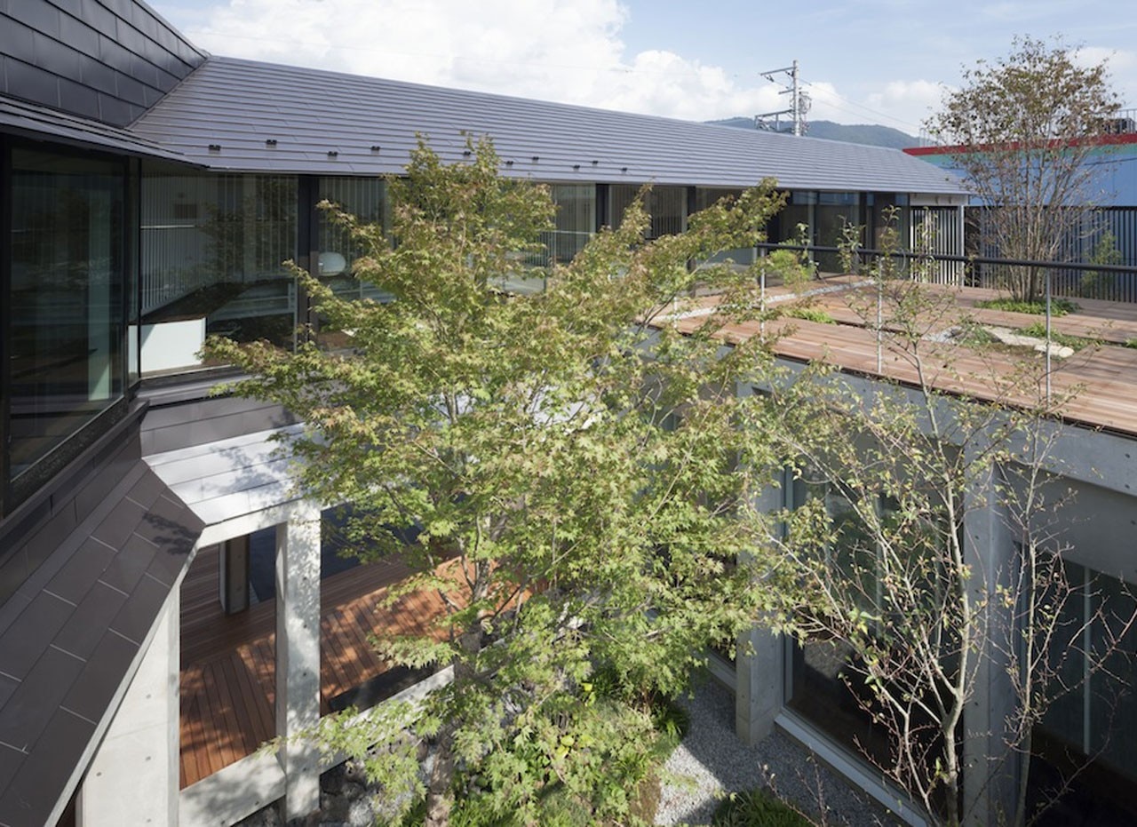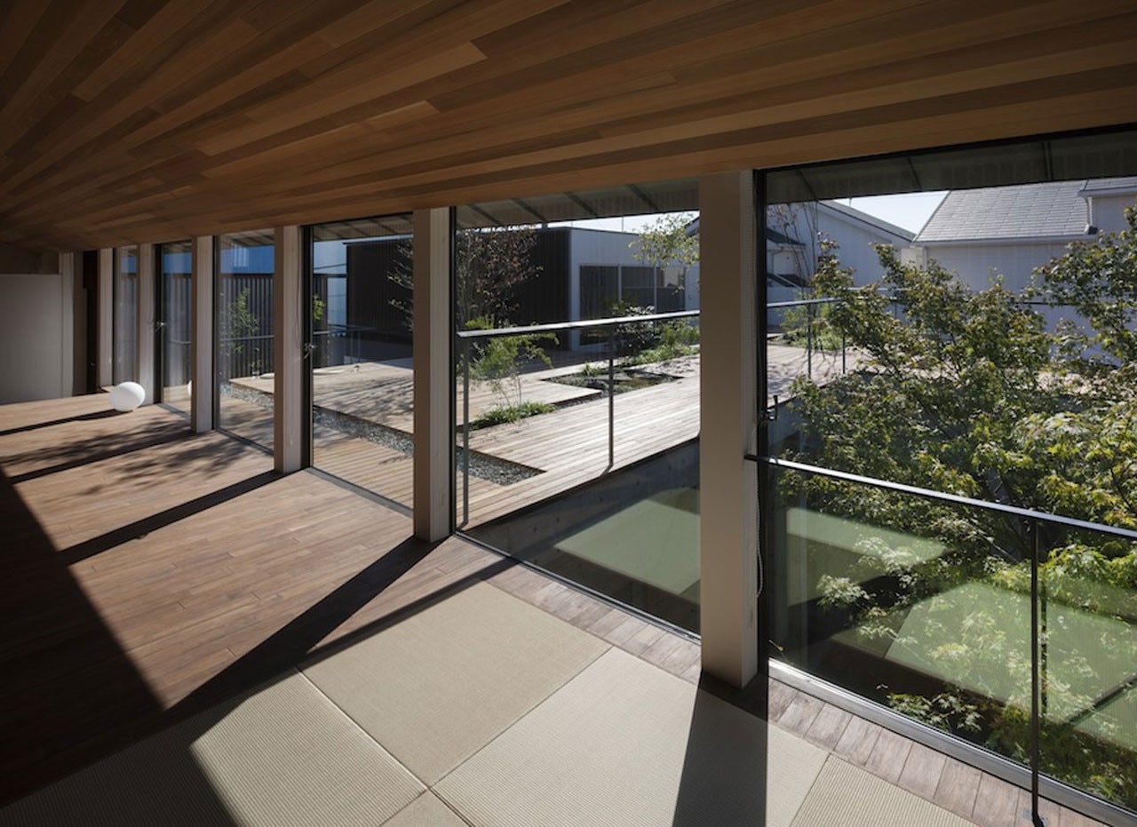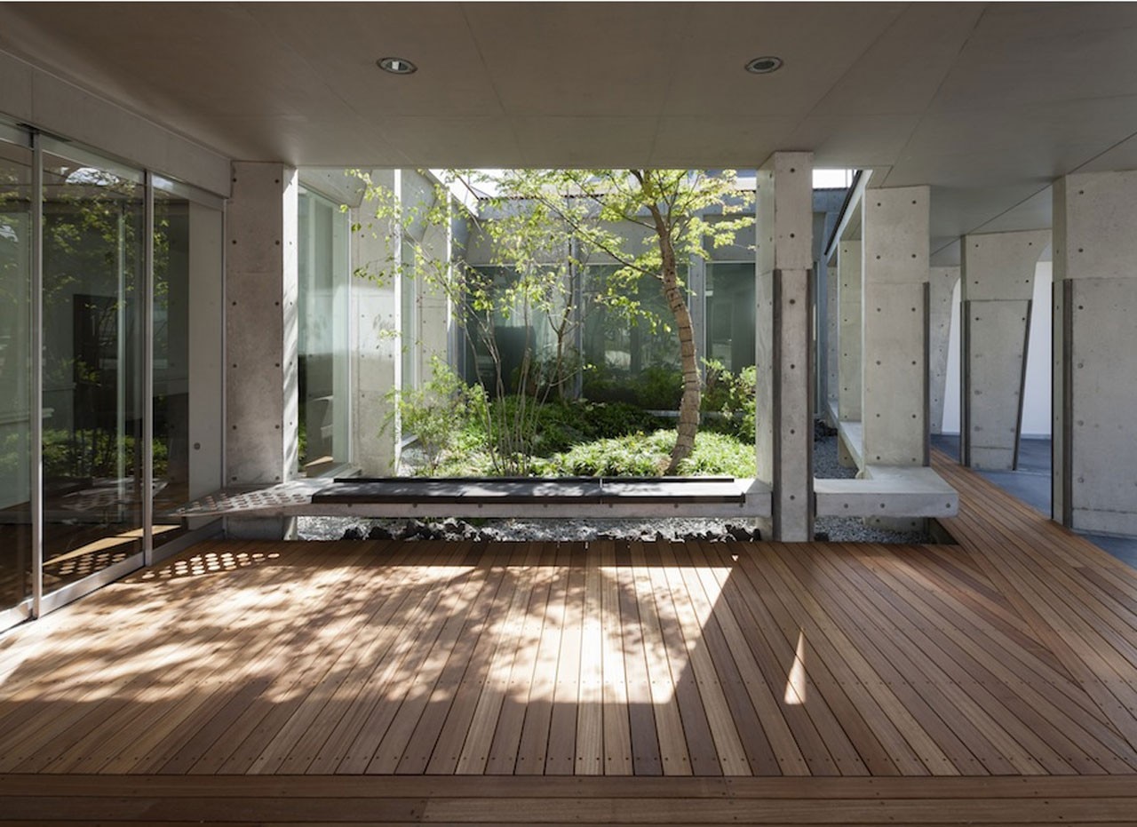


Lifted-garden House
Kaisei-machi, Kanagawa, Japan
Architects: Kazuhiko Kishimoto / acaa
Completion: September 2012
Site Area: 650.93 mq
Total Floor Area: 618.19 mq
Principal Use: Clinic / Private House
Structure: RC, Wood
Photography: Hiroshi Ueda




