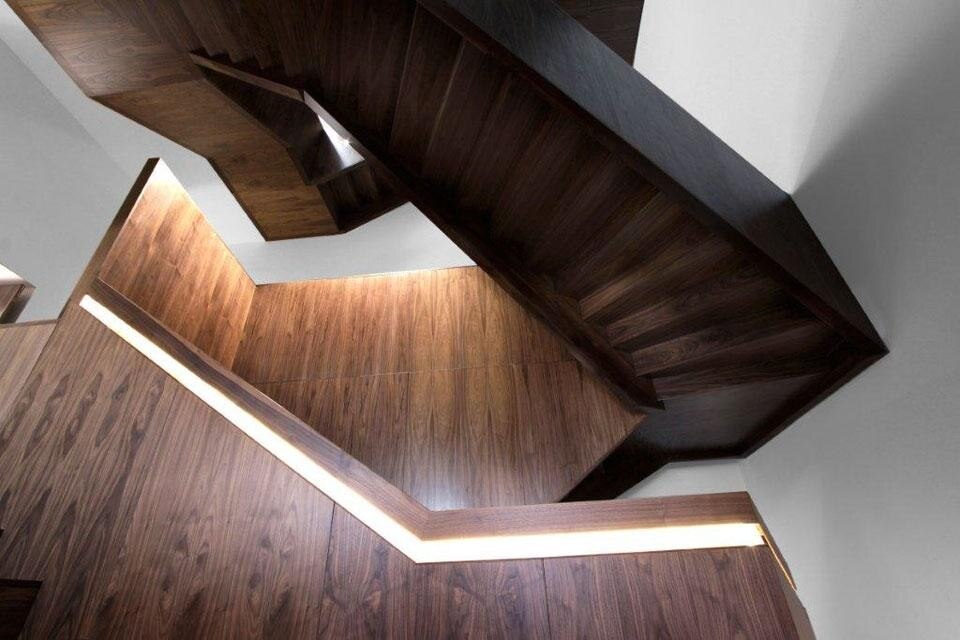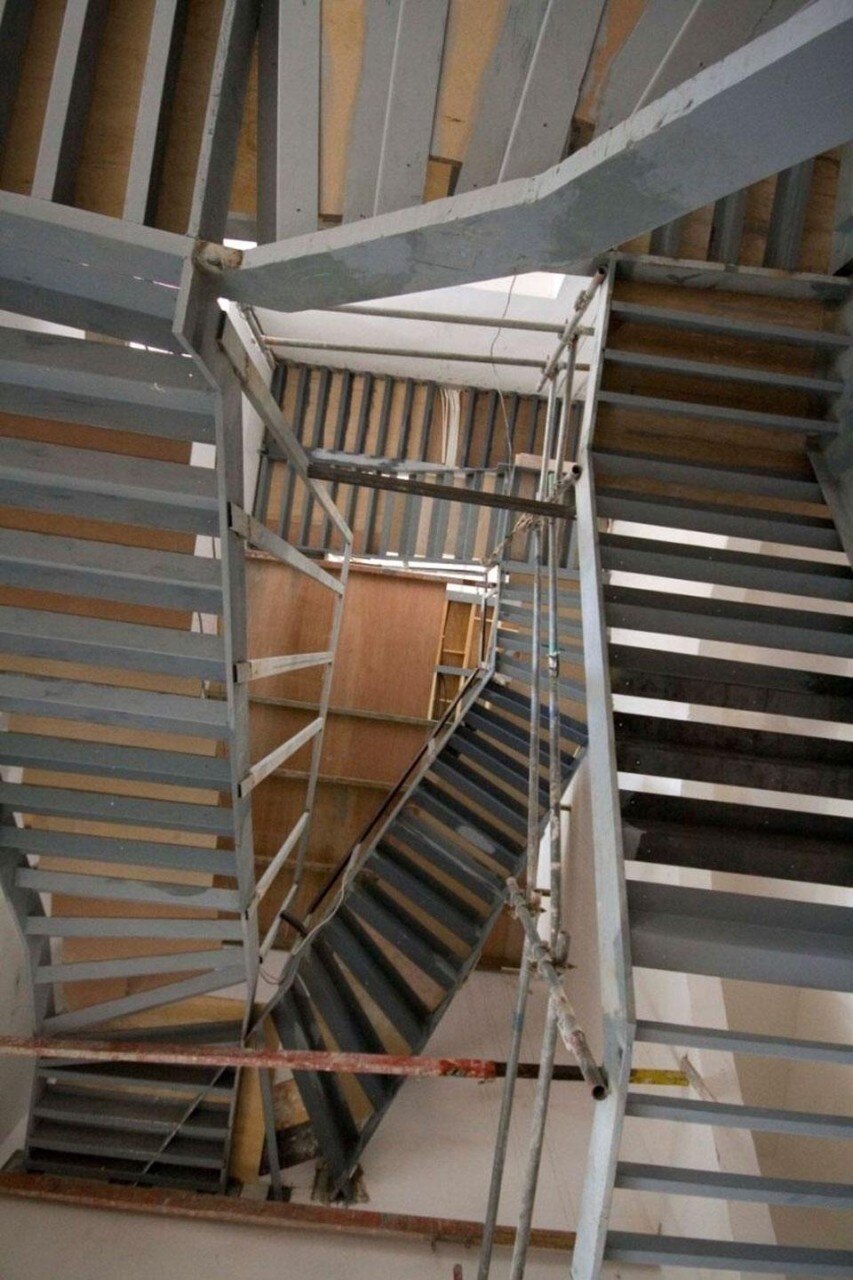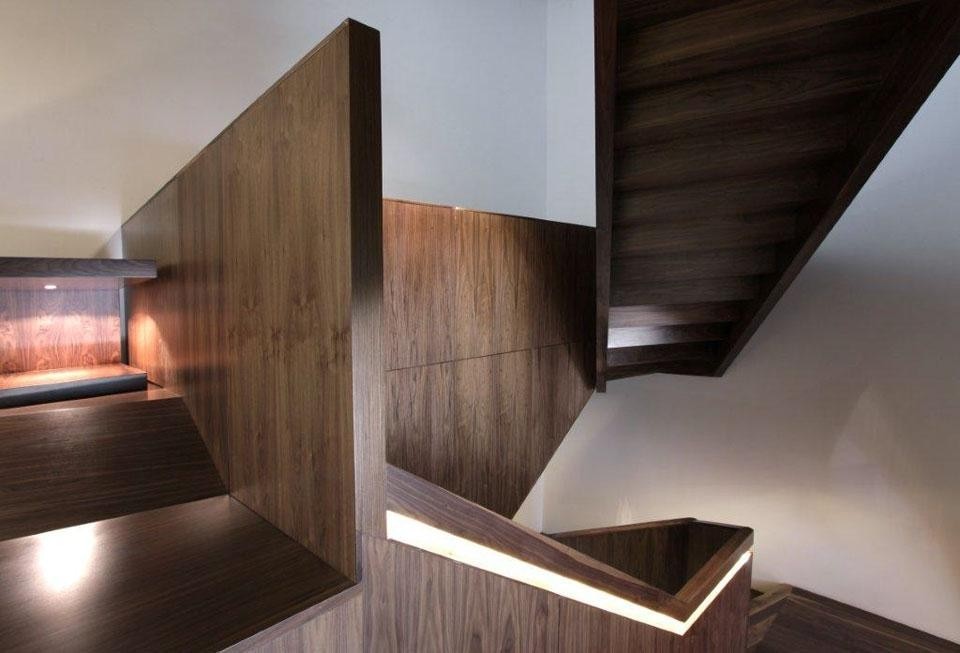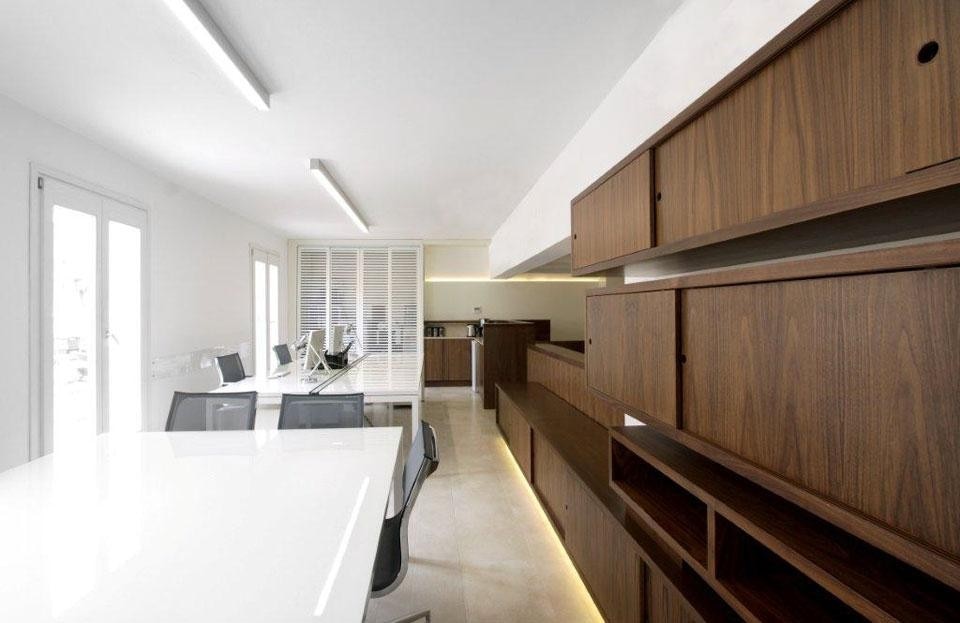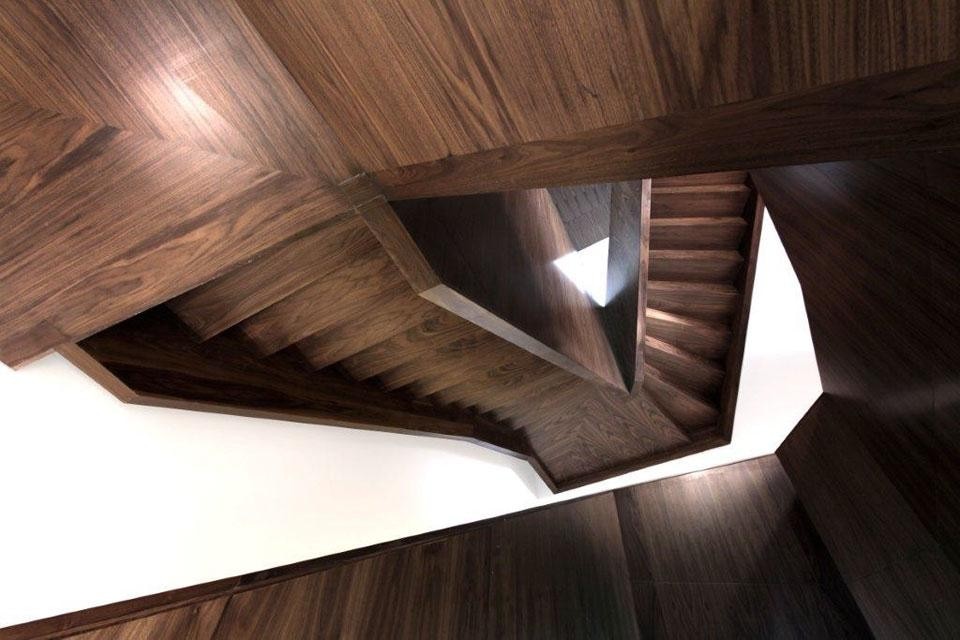The different uses envisaged in the programme were to be accommodated in different areas of the property as follows: the ground floor would be a common reception space, creating a transition between the street and the special environment on the interior. The first floor is taken up by rentable offices. Here, to maximize on space, a mezzanine level was introduced. The second floor is taken up by the clients' offices, whilst the third is the penthouse floor, the residential section of the project which is also rented out. The vistas of the Grand Harbour from the penthouse and the offices are the principal factors in the composition.
