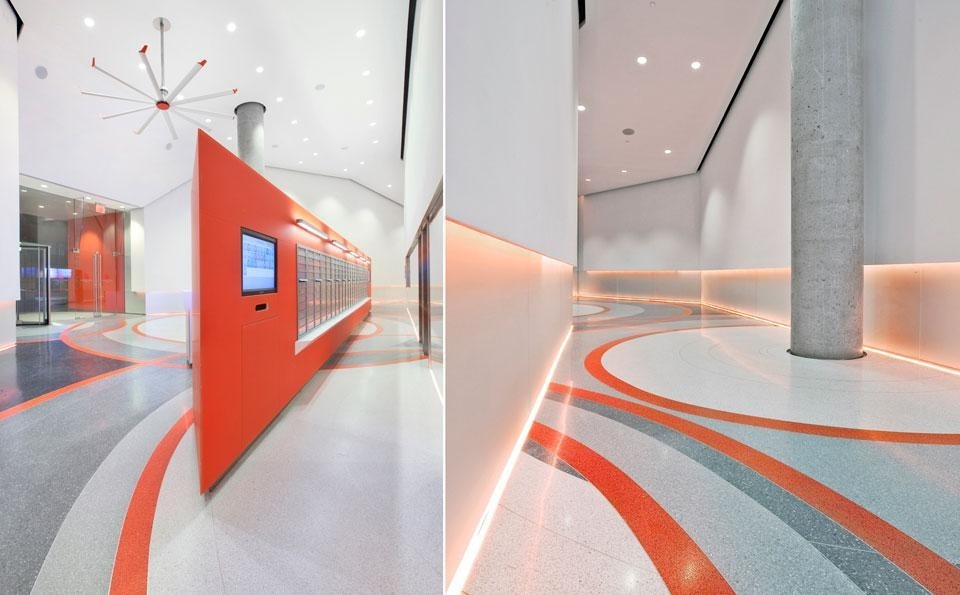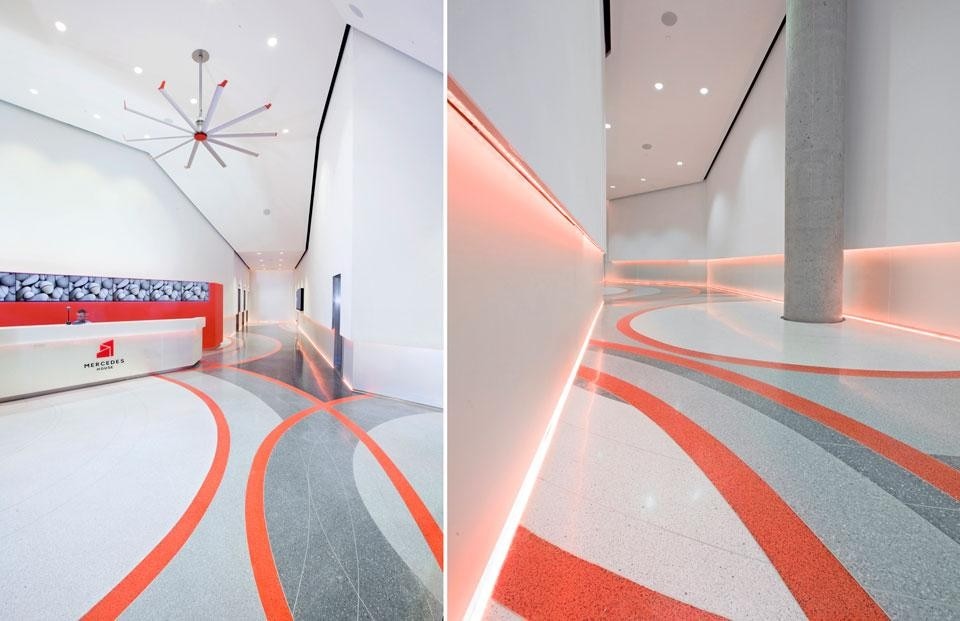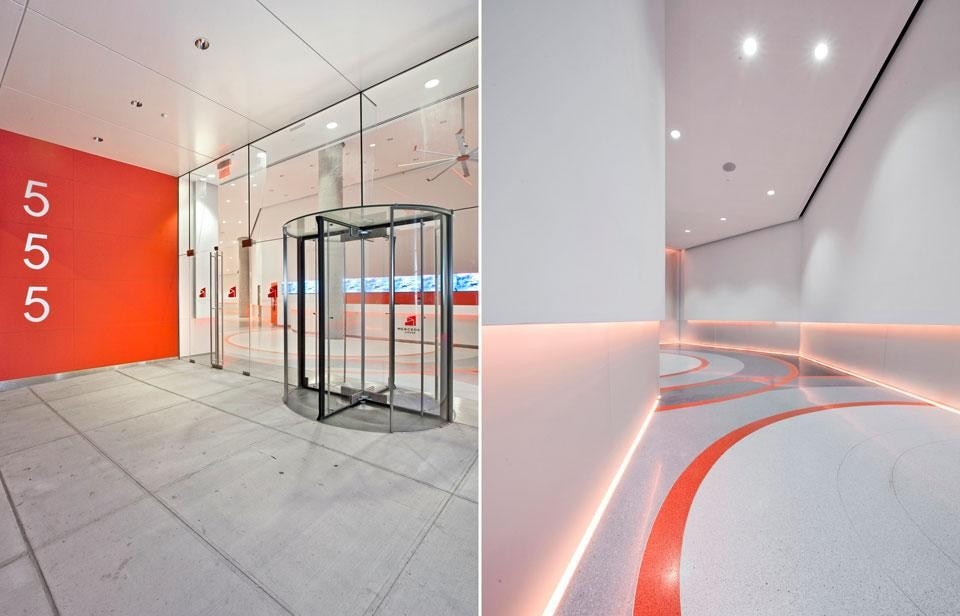Two lines of color shifting LEDs glow above a uniquely patterned terrazzo floor, while a ribbon of diffuse, reflective glass emphasizes the drama and energy of the sloped ceiling. A panoramic display of digital artwork is integrated into the custom millwork of the lobby, further enlivening the static surfaces.
Leeser Architecture's designs for a sister lobby and a 30,000 sq ft fitness center, lounge, spa, and roof deck are currently under construction in the same development.




