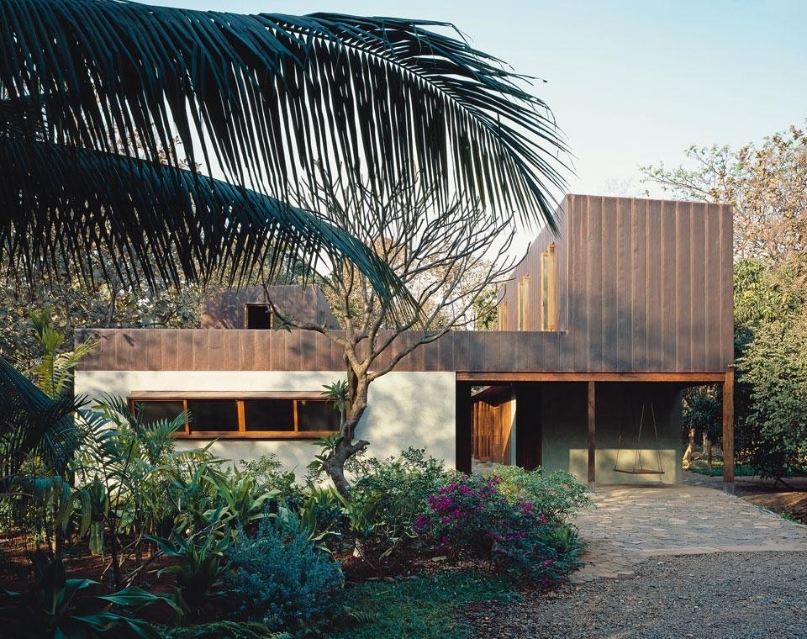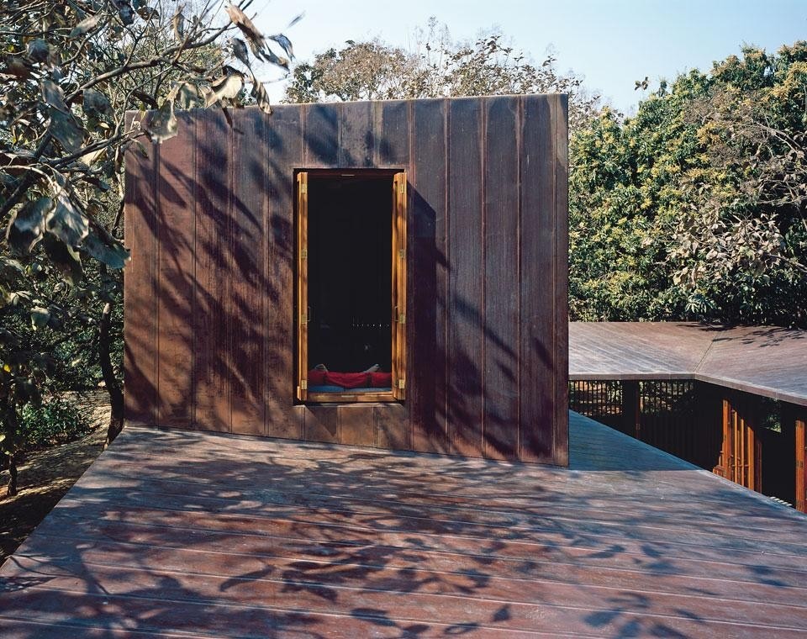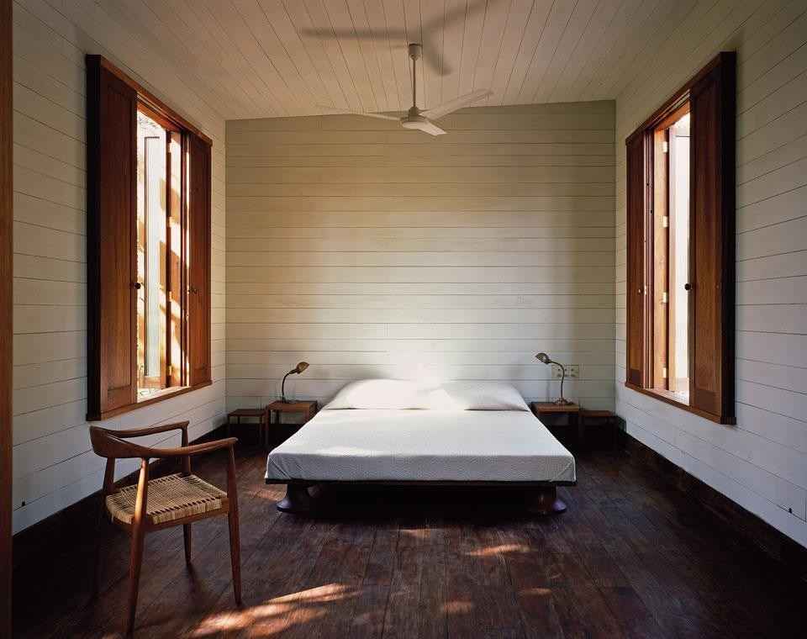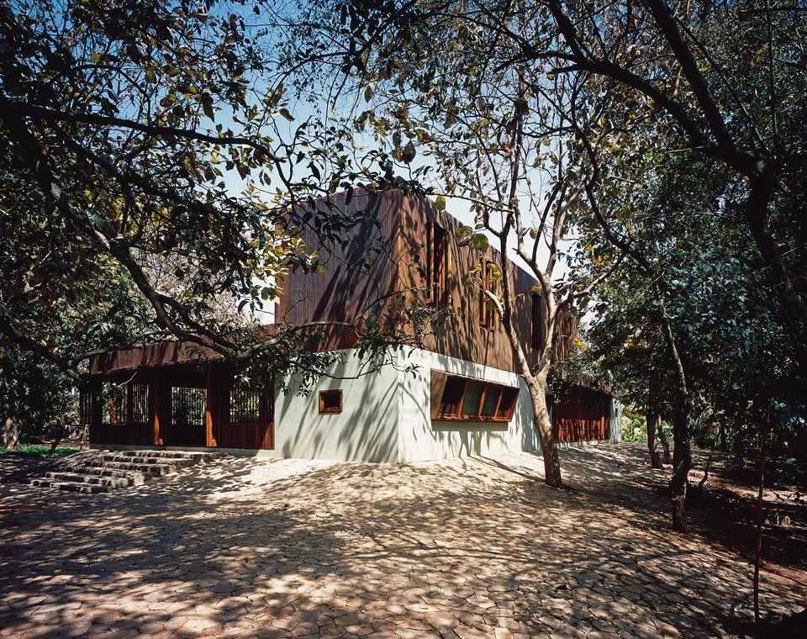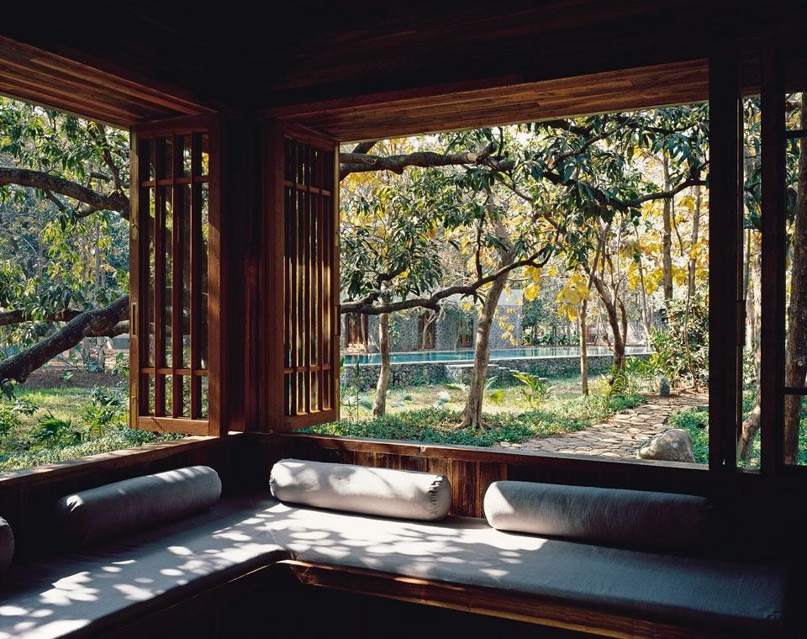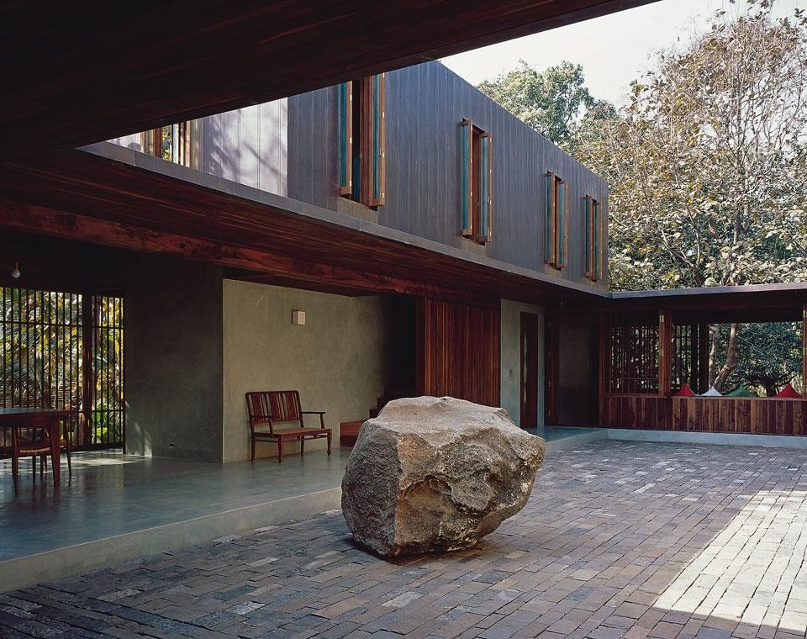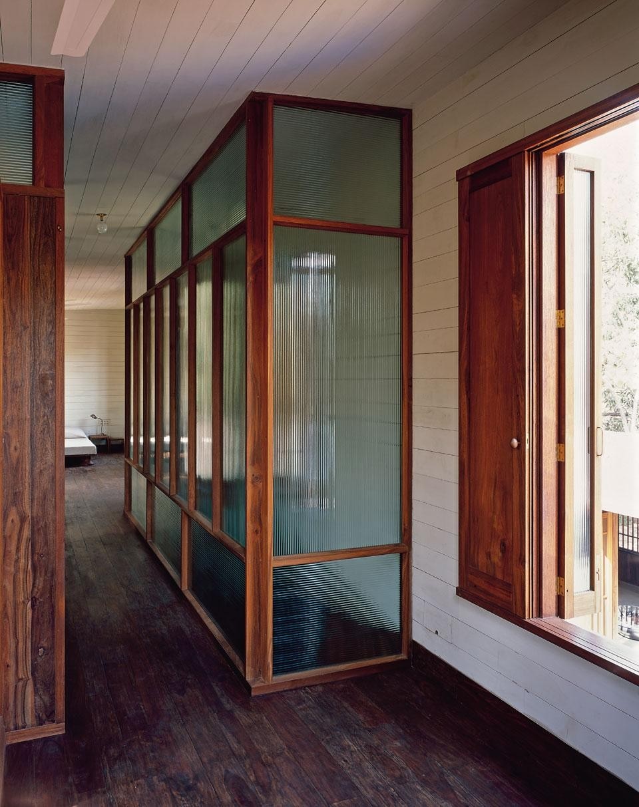"The hortus conclusus unites within itself a marvellous assemblage of disparate aspects. It seeks to understand the landscape it denies, explain the world it excludes, bring in the nature it fears, and summarise all this in an architectural composition."
Rob Aben, Saskia de Wit, The Enclosed Garden, 1999
At the Khoj Marathon held in New Delhi in 2011, Hans-Ulrich Obrist interviewed Bijoy Jain, the only architect in that edition of the marathon. In an almost cinematic narration, Jain described his experience of going from his studio to visit the house of a carpenter on the news of his death, in the middle of a heavy monsoon. He referred to the anxiety of dealing with the landscape in everyday rural life, and its impact on ideas of enclosure and openness, both in the rural landscape and the city. When building a house in a village for clients from the megacity of Mumbai, this anxiety takes on an additional complexity.
He describes the typical city-dweller's tentative relationship with the landscape when he or she crosses the harbour and heads into the country, the hesitant negotiation with nature, and a certain unlettered-ness of the relationship between body and land. Studio Mumbai, which for 17 years has been located in the hinterland across the harbour from the island city of Mumbai, has evolved as a very particular type of architecture practice, even as it is in the process of extending its studio back into the city. In this "iterative" mode of praxis, Bijoy Jain, although the principal of his multidisciplinary studio, is only one of a group of makers—with little distinction during the working day between the masons, carpenters, engineers and architects who come together to produce the practice's buildings. They function as a "human infrastructure", designing and building directly, with limited mediation of the type common to modern contractor-architect relationships.
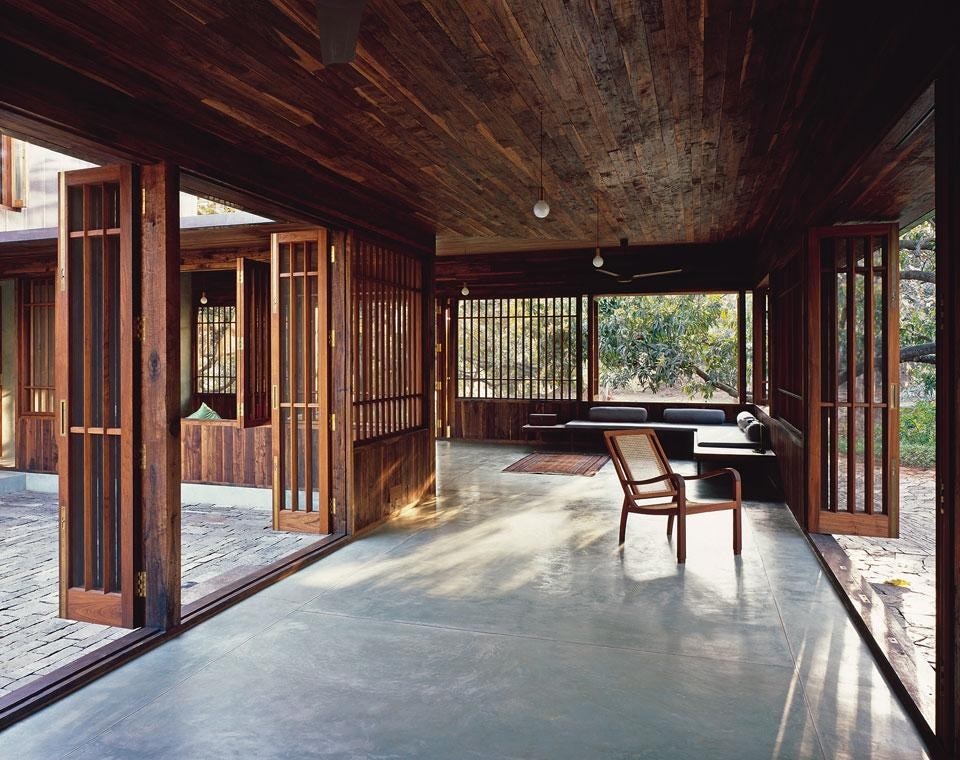
The building's language and logic are located in three primary architectural moves. The first is the creation of two distinct blocks that vary in width by a foot. Separated by the stone-paved courtyard on the ground, they are united by the cupric roof plane on the upper level, where the two blocks function as discrete private spaces: one is a singular space with a bedroom and bathroom, while the other contains an additional study. On the ground level, an indoor family room becomes an adjunct to the main living space, which lacks the containment exhibited by the other more private spaces.
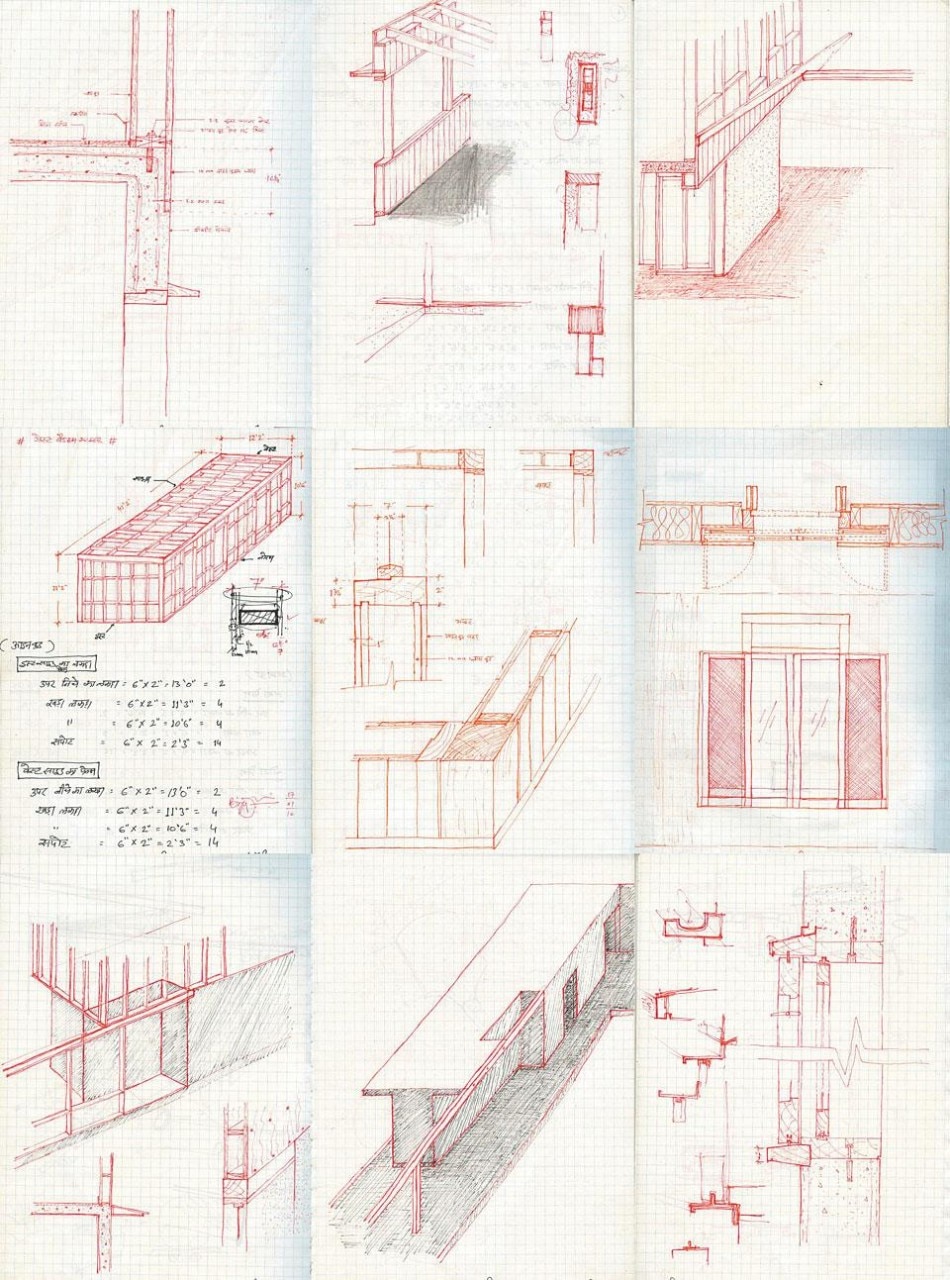
In Kerala, further south from Mumbai along India's west coast, the courtyard was the centre of the traditional house (as in many other regions). The central room formed from the courtyard flanked by pillars was called the naalukettu. However, the same word could also refer to the entire structure, comprising the central hall and the four surrounding wings. This reference to the courtyard as the house itself holds a clue to the development of this house, as its design evolved from being an embracing structure to one that opened out.
