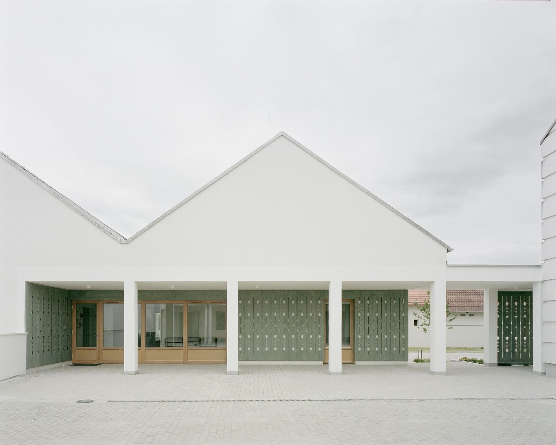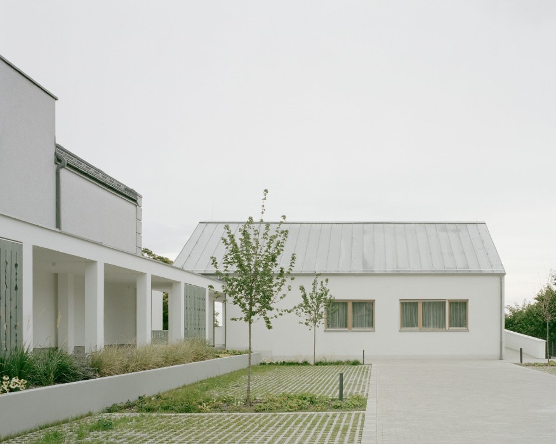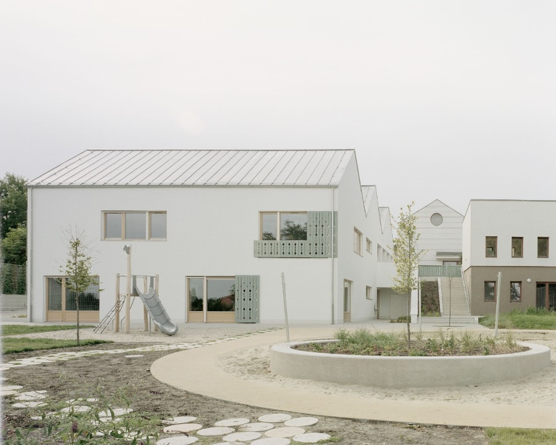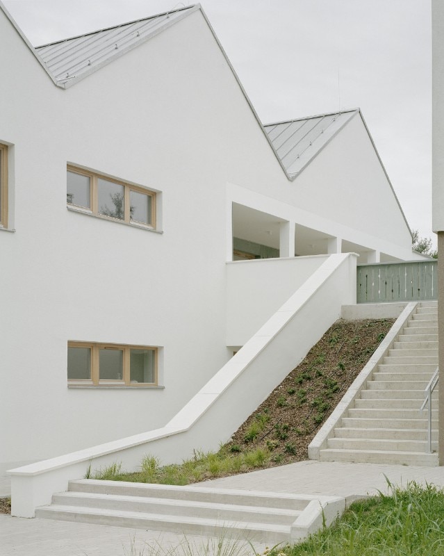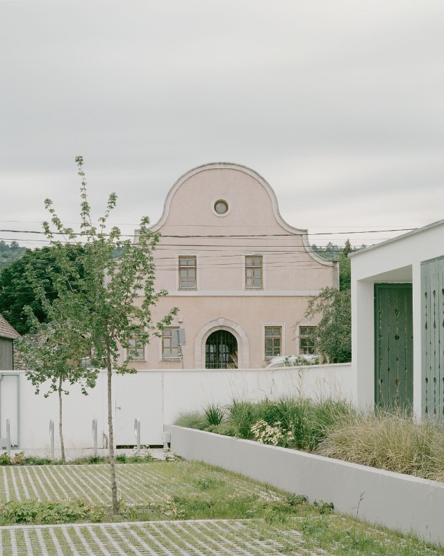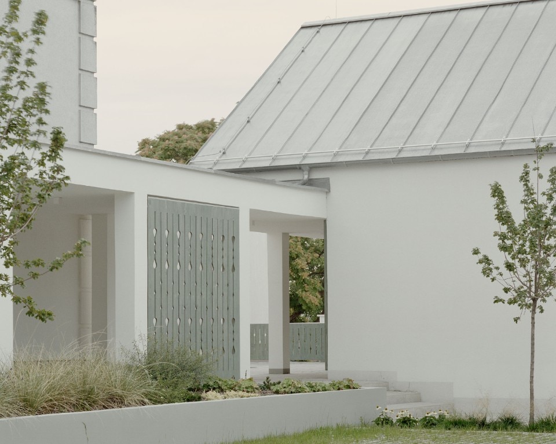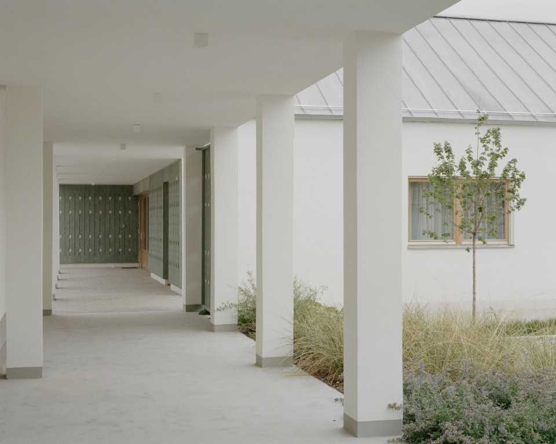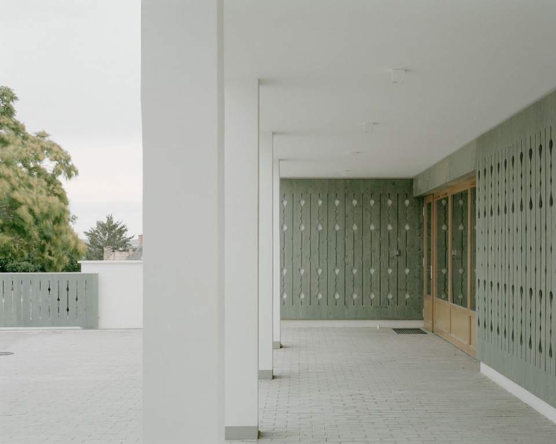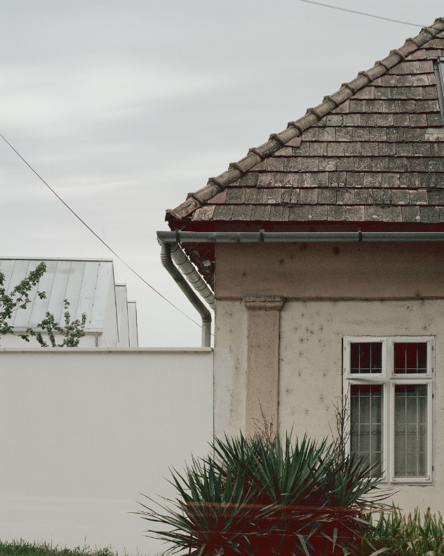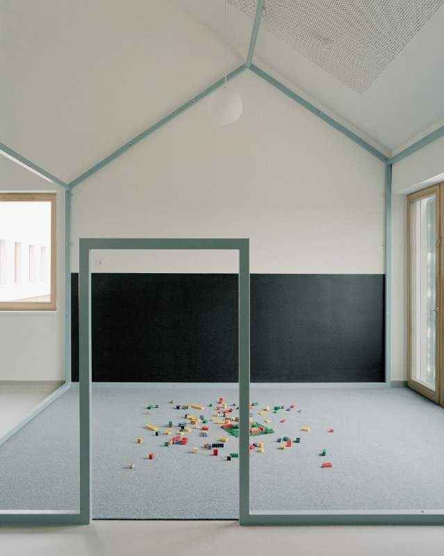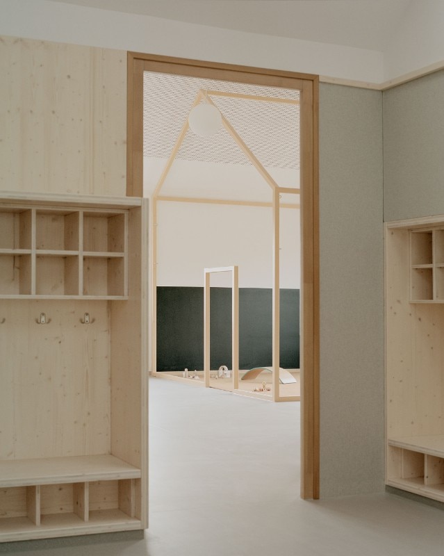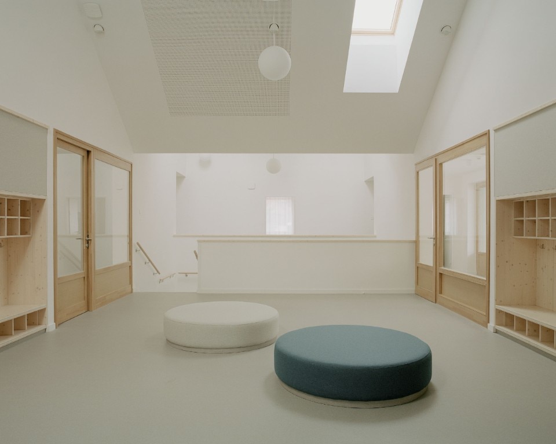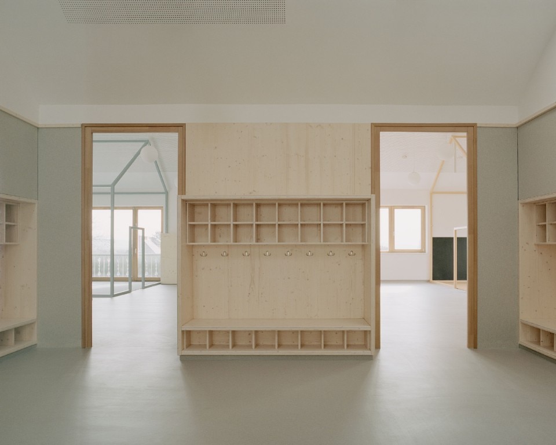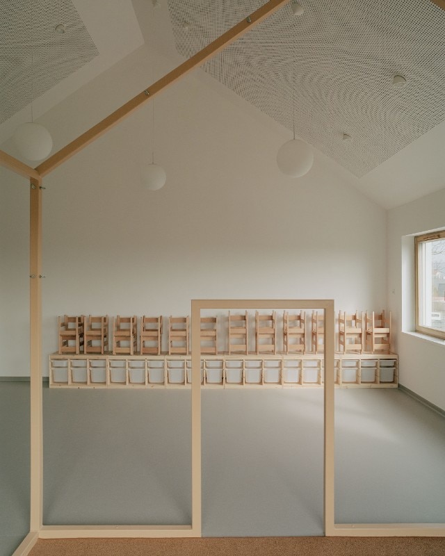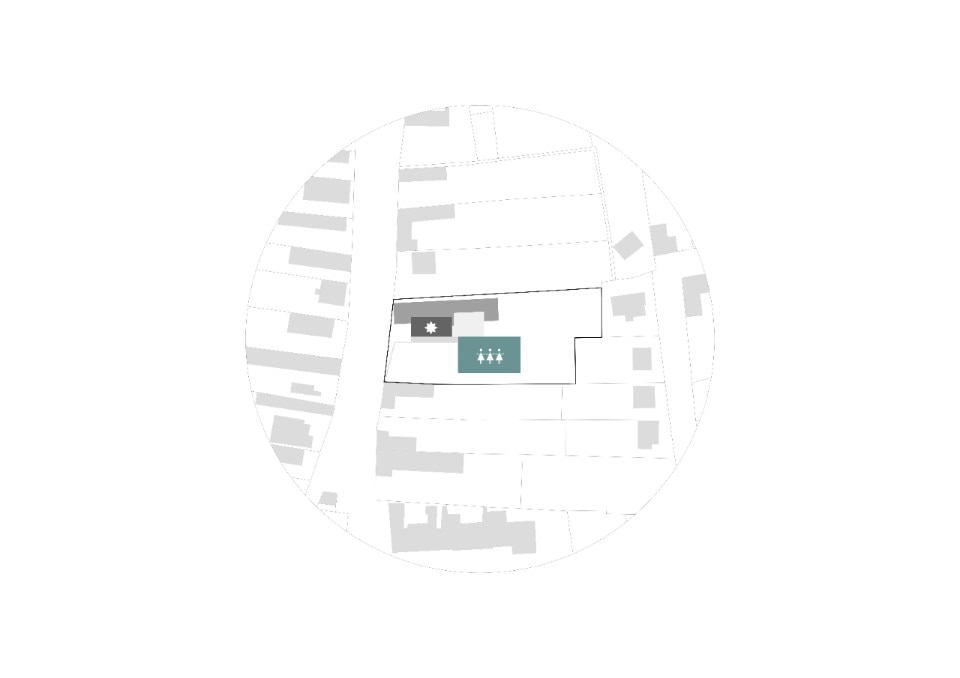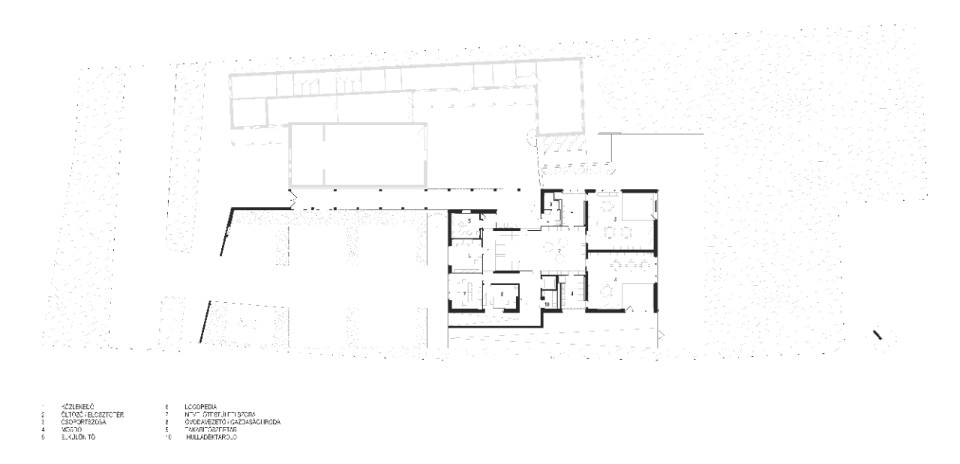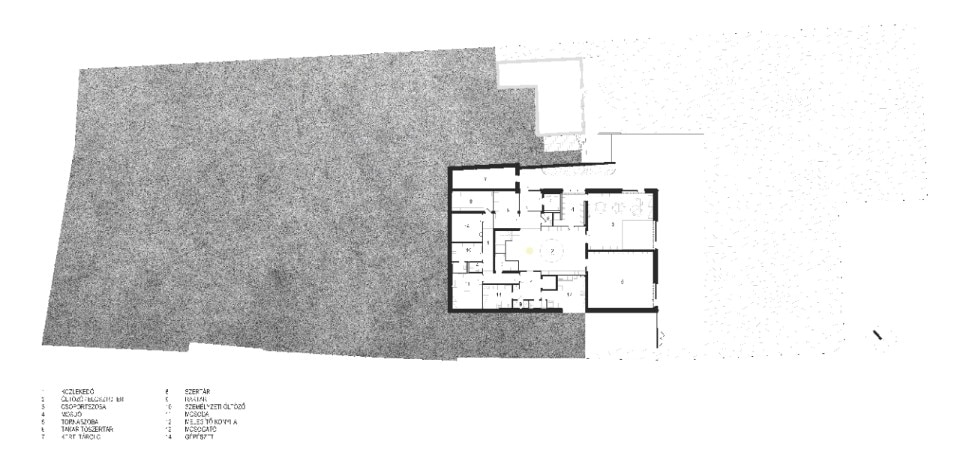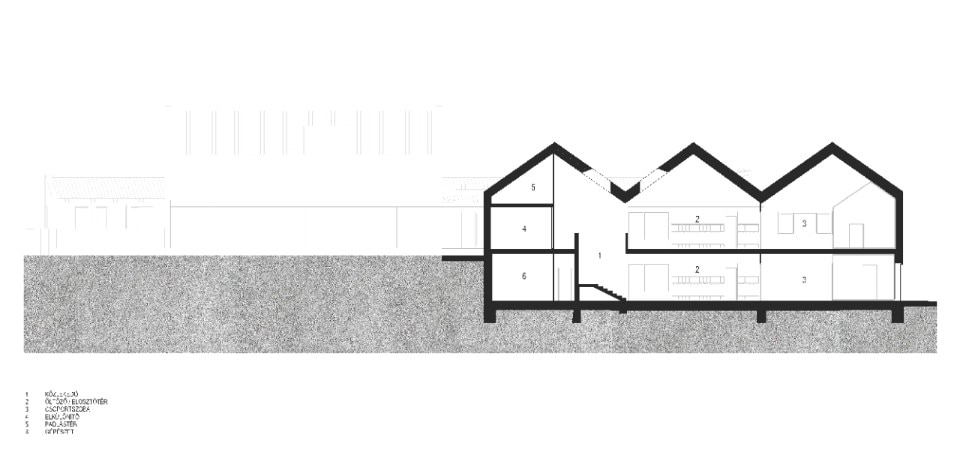Playful atmospheres should here be temporarily forgotten, the bright colours, the fanciful and multifaceted layouts in which children (as pedagogist Loris Malaguzzi, founder of the Reggio Approach, used to say) communicate with their “100 languages” in “inventive” environments, learning to “think with their hands” in a vital and cognitively nurturing confusion: this work by Archikon Architects in Zsámbék, a town 30 km from Budapest, with its clear, essential spaces and diaphanous, somewhat icy atmospheres is more reminiscent of a conceptual art centre than of a kindergarten.
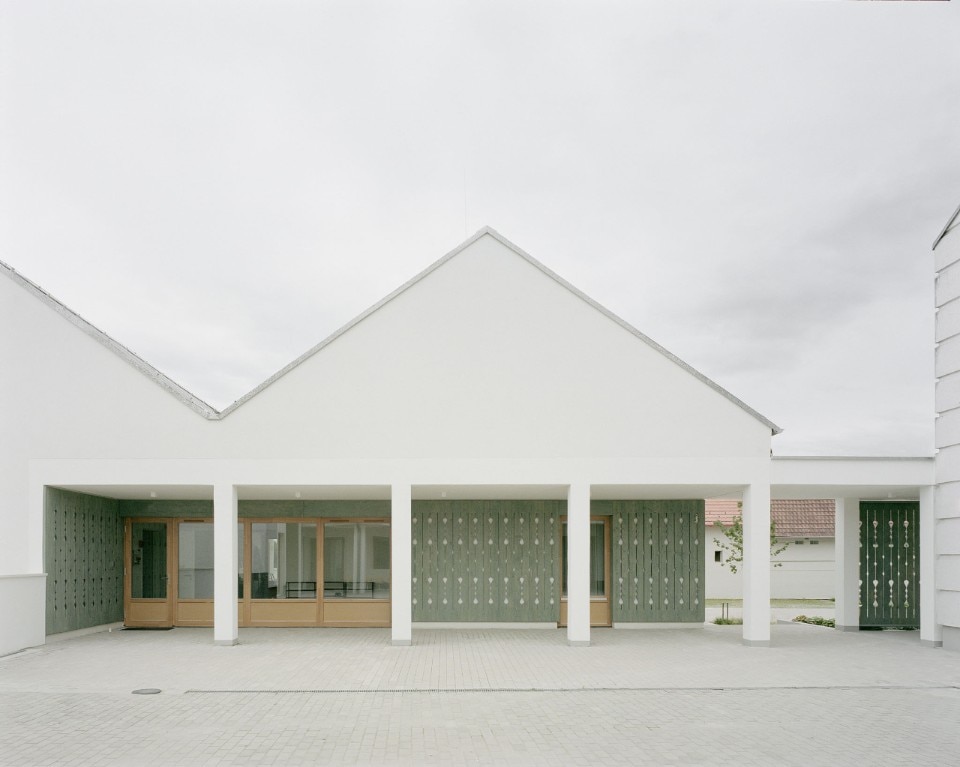
However, despite appearances, the kindergarten is an epicentre of vibrant sociality and relationships that gives back to the city’s reformed religious community a point of reference for children’s learning, support for families with fragile children and intergenerational dialogue.
The new building is located adjacent to the church, from which it is separated by the porch leading to the main entrance of the kindergarten and reorganising the outdoor spaces of the parish courtyard.
A simple and functional planivolumetric system denounces the “Calvinist” rigour that inspired the construction. The building, set on land sloping towards the south-west and articulated on two levels, orderly distributes the spaces around a central courtyard which acts as a compositional and relational core: the ground floor houses the reception, teaching, listening and pedagogical assistance spaces; the basement the services (kitchen, laundry, storerooms) and the gym overlooking the garden at the lower level.
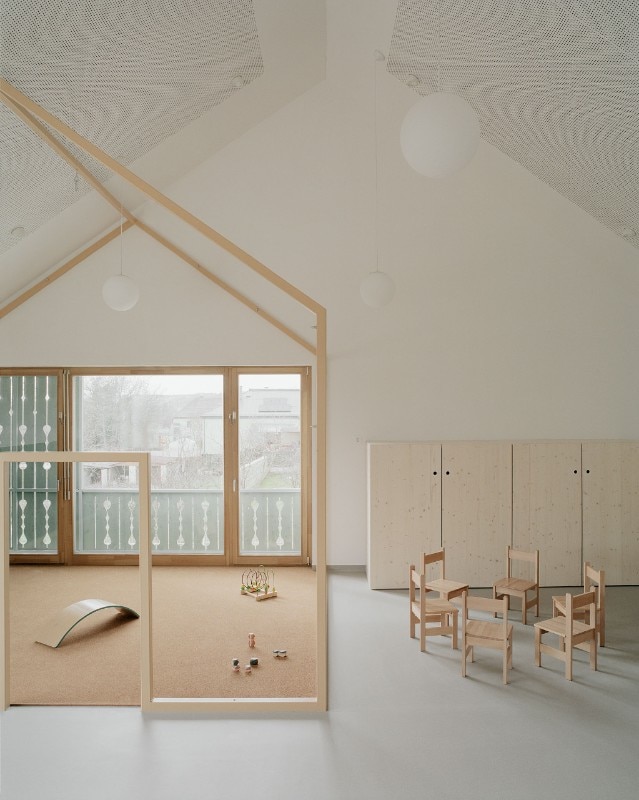
Outside, a sequence of three severe gabled buildings with immaculate tones reassumes the three clearly subdivided functional programmes (services, reception and interaction, play and educational activities).
The austerity of the exteriors is partially softened in the interiors where raw light wood finishes, fixtures and furnishings give warmth and materiality to the impeccable rooms.
- Project:
- Kindergarten in The Churchyard
- Architectural project:
- Archikon Architects
- Project team:
- Csaba Nagy, Károly Pólus, Krisztina Timar- Major, Éva Nahoczki, Gábor Laczkó, Judit Tajti
- Structural engineering:
- Gábor Cséfalvay (TETRAPLAN KFT.)
- Building engineering:
- Csaba Makáry (AGOREX KFT.)
- Electric engineering:
- György Kapitor (ZONE-PLAN KFT.)
- Fire protection:
- Gabriella Pukánszky (NOKESY DESIGN KFT.)
- Landscape:
- Máté Pécsi, Wang Xiao (OBJEKT Tájépítész Iroda)
- Client:
- Zsámbék Reformed Parish


