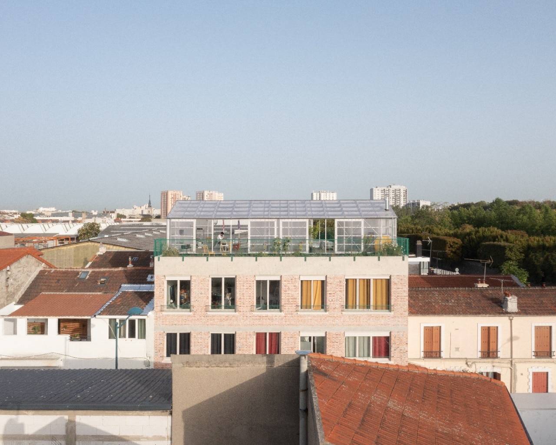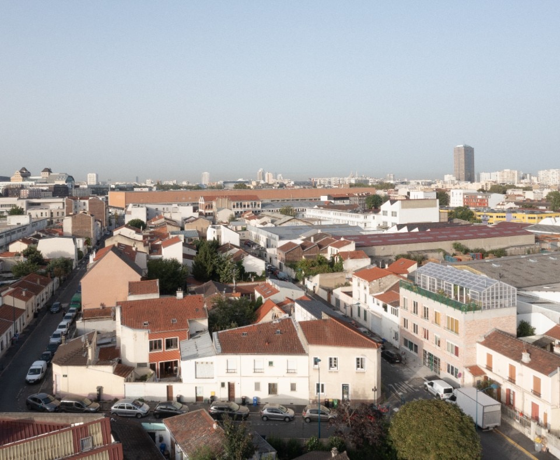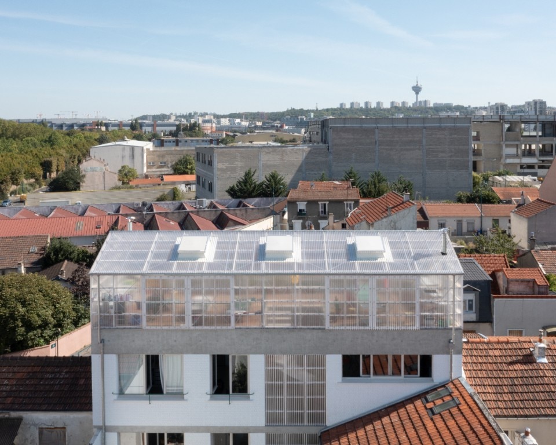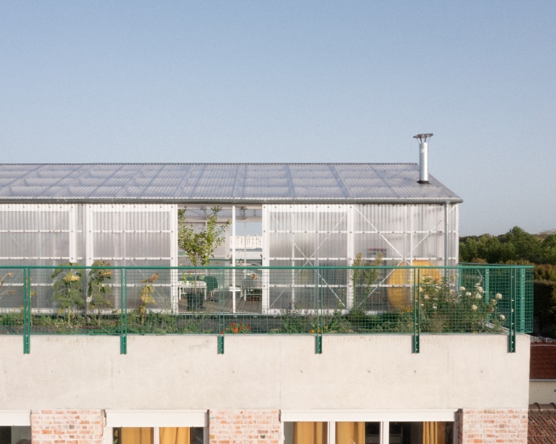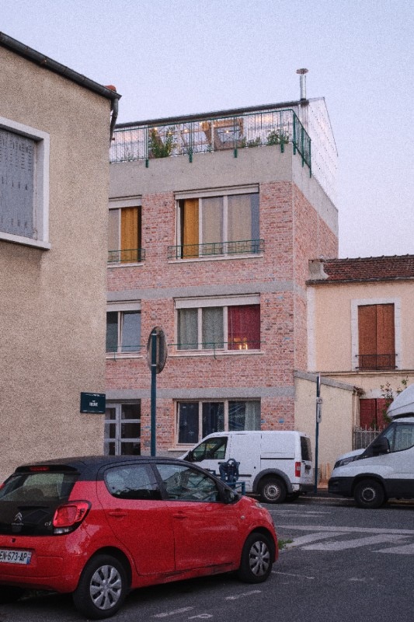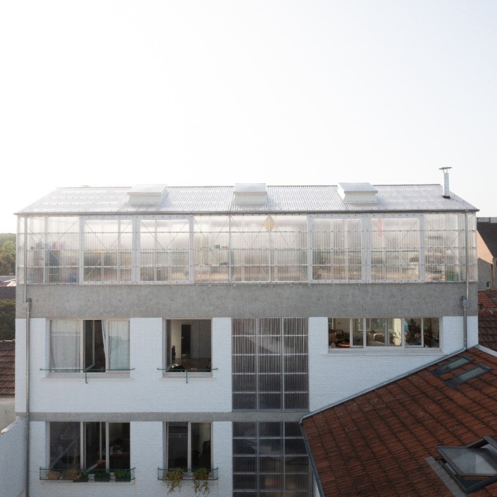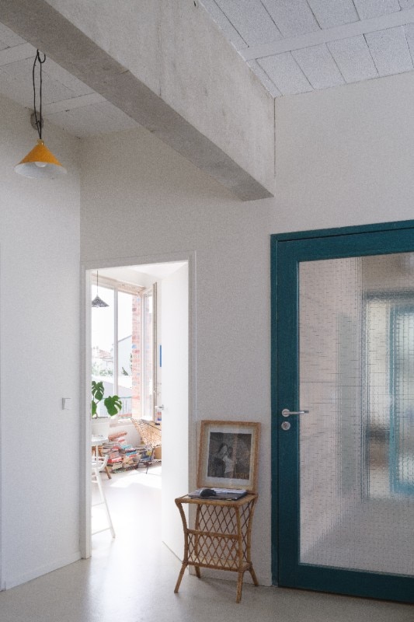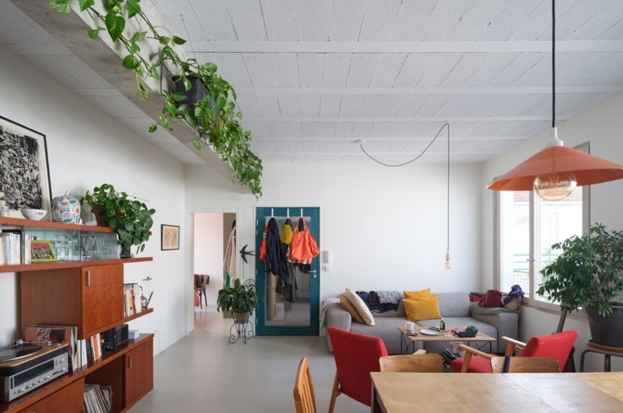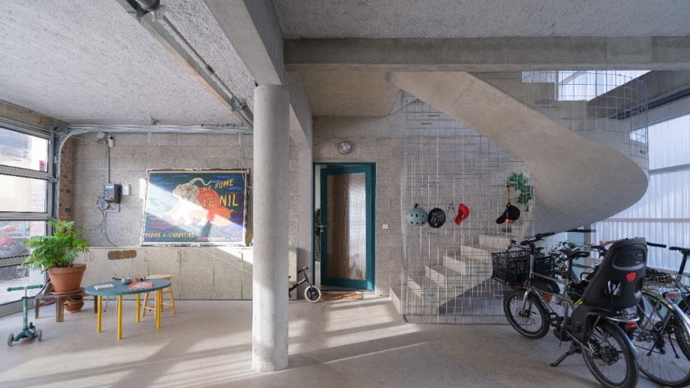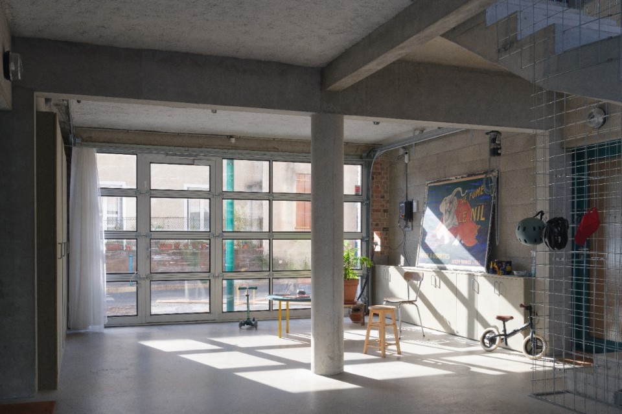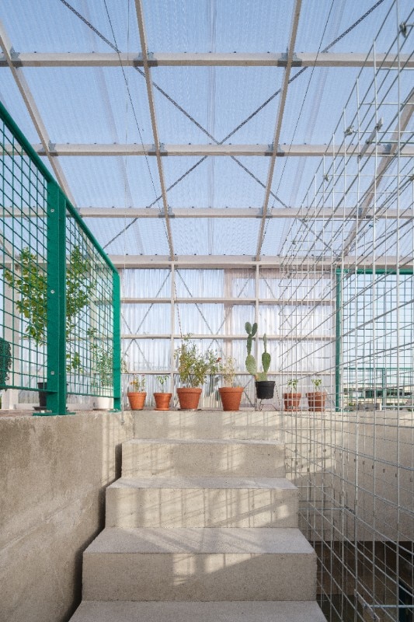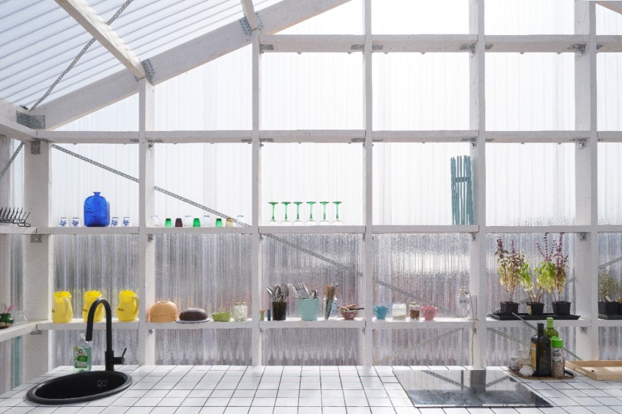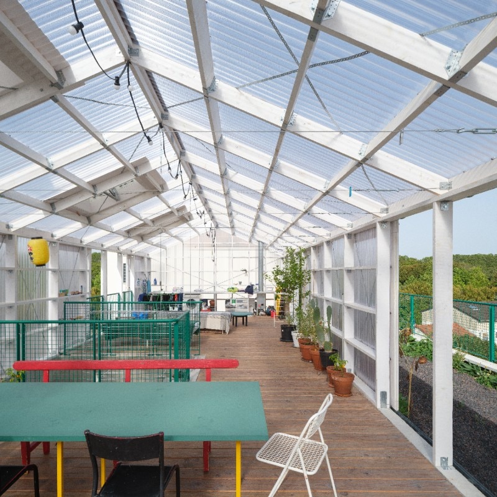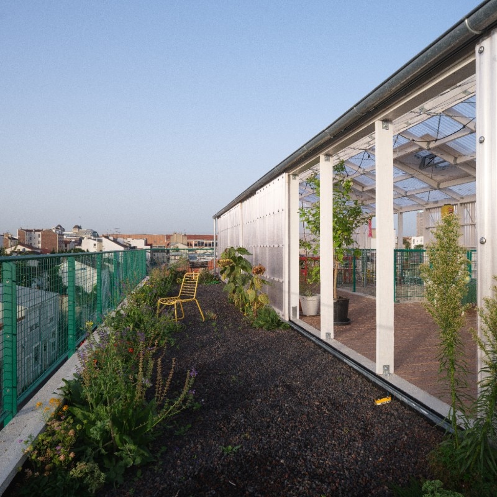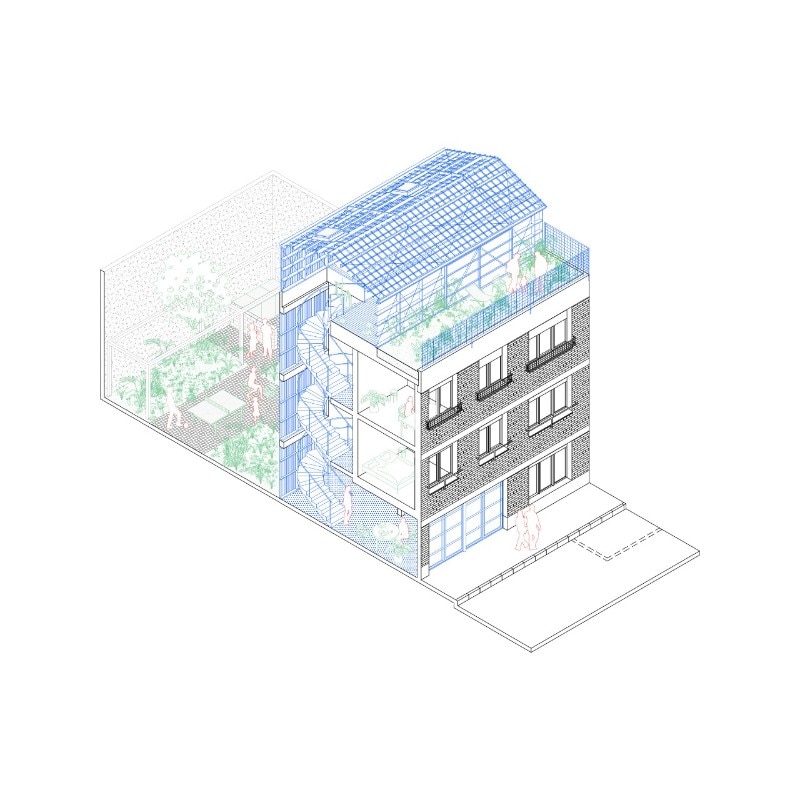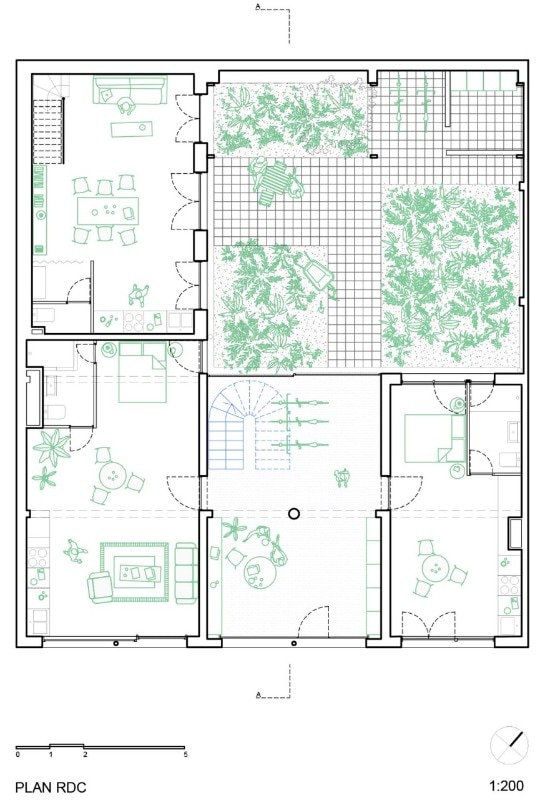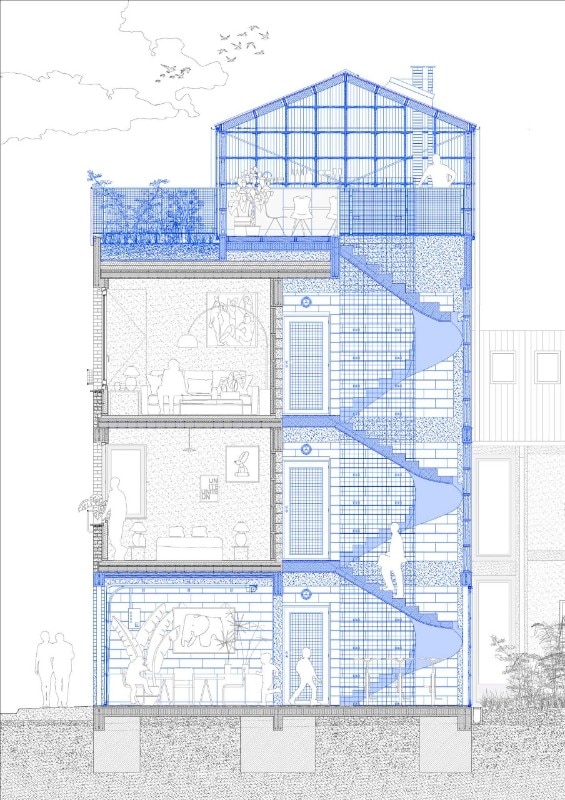For Paris-based, Franco-Chilean studio Plan Común it is impossible to do architecture without taking a stand, and the city is an arena in which to claim a right to quality housing, to sustainability (social, economic, environmental), to public space (increasingly marginalised by the real estate commodification that rules the private sphere) as a place of identity, relationship and reconciliation. A political commitment that is rooted, if we want to trace a common thread in the cultural polarities merging in the studio practice, in two fertile grounds for experimentation: Chile on one hand, with participatory and high-impact social architectures such as those by Alejandro Aravena; France on the other, with the conception of space as "common good" and the poetics of frugality and resilience developed by realities such as Lacaton&Vassal.
“A Common House", the residential project recently completed by Plan Común outside Paris, is a result of this cultural heritage. The work fits into the track traced by the studio's research project "Common Places": a series of reflections that, through the development of prototypes, prefigures a new scale of values in urban design, maximising the role of public space and communities in the implementation process.
The project, located in a 15m x 17m plot next to the Pantin cemetery, concerns the renovation and extension of a two-storey L-shaped workers' house to accommodate five flats. After rejecting the idea of extending the house towards the street for technical-constructive reasons, the studio opted for the demolition of 60% of the existing volume and the construction of a new structure.
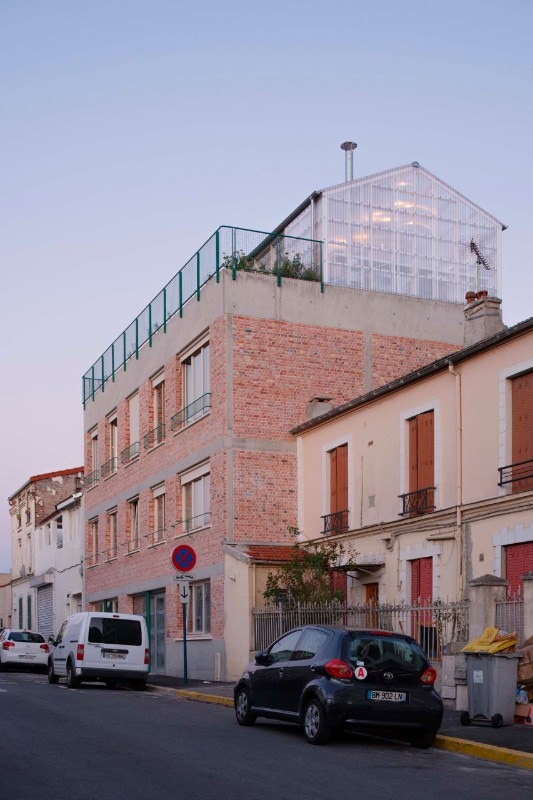
Even though the urban planning indices allowed for a volume of four storeys, the studio chose to build only three so to reduce the impact on the adjacent buildings and preserve the remaining capacity for public spaces, distributed on all levels. On the ground floor, a multi-purpose room, accessible from the street through a transparent doorway, puts this entrance in continuity with the back garden. A cast-in-place concrete staircase protected by a metal mesh leads to the apartment levels, where transparent doors introject light from the distribution path and suggest an ideal continuity between domestic and communal space. On the roof, the greenhouse housing the kitchen and laundry room provides a meeting space and a privileged view of the suburban landscape from the elevated terrace.
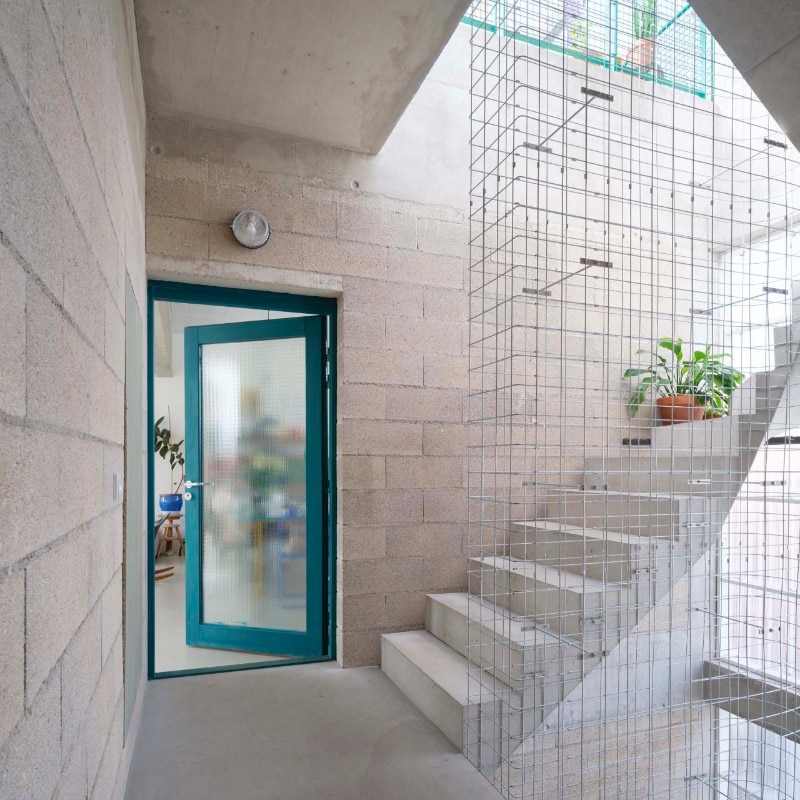
A proudly "anti-extraordinary" lexicon made of clear spaces, industrial materials, simple and functional technologies responds to the demands of budget and intellectual honesty. An exposed frame of concrete beams and pillars and prefabricated concrete slabs generates the structure; the shell on the street is made of exposed reclaimed bricks while the internal façade, interrupted by the translucent polycarbonate block of the staircase, is painted white.
The light and reversible wood and polycarbonate structure of the roof greenhouse is reminiscent of the anti-gracious charm and of the longing for ethical, as well as aesthetic, transparency of Maison Latapie (Floirac, 1993) and Cité manifeste (Mulhouse, 2005) by Lacaton&Vassal.
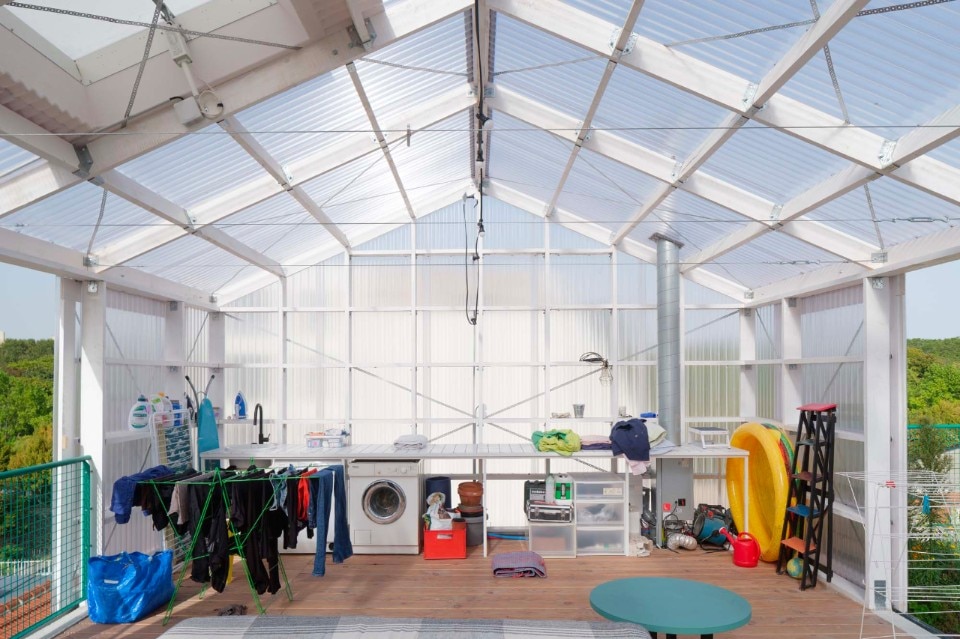
By blurring the boundaries among client, architects and users through a participatory approach and by shifting away from the logic of profit, the studio carries out an operation of "resistance" to the fatal imperative of "produce-consume-die" (psalmed in Italian counterculture by punk band CCCP) which, translated into urban ecosystems, portrays architecture as the result of a materialistic and consumeristic process, and those who live it as passive and unaware end-users.
- Architectural project:
- Plan Común (Kim Courrèges, Felipe De Ferrari, Sacha Discors, Nissim Haguenauer)
- Project team:
- Barbara Herschel, Gaspard Basnier, Marion Carvalho, Mariami Kurtishvili, Mascha Arnold, Nils Bieker, Hanna Lindenberg-Kappmeyer
- Engineering:
- MAKE ingénierie (structural engineering), Qui plus Est (fluid and thermal engineering)
- Cliente:
- SCI Jack Co.
- Costruzione:
- La Porta Entreprise (structural works, envelope works), Entreprise Delogu (plumbing works), Lelo électricité (electrical works), Studiœmile (metal works)


