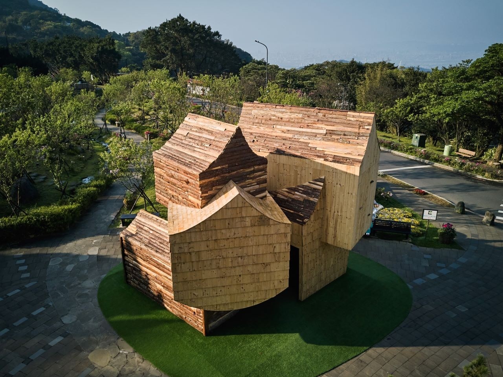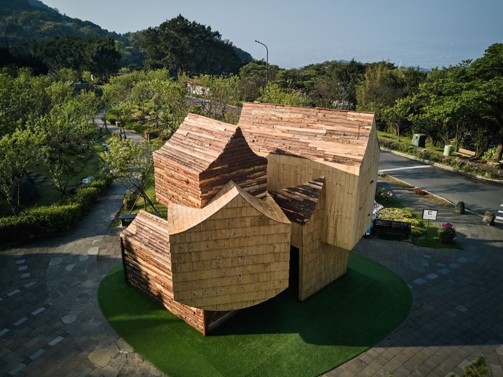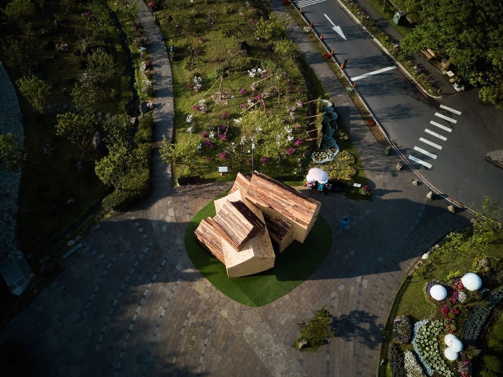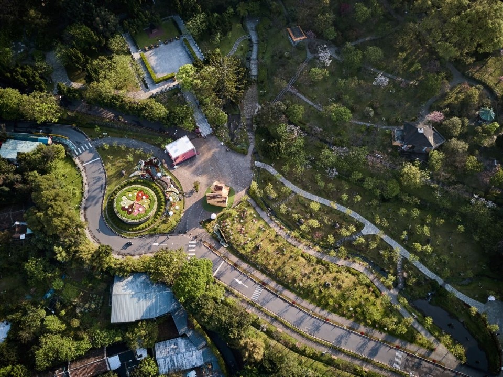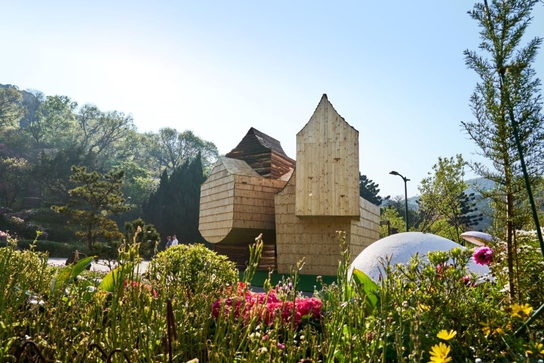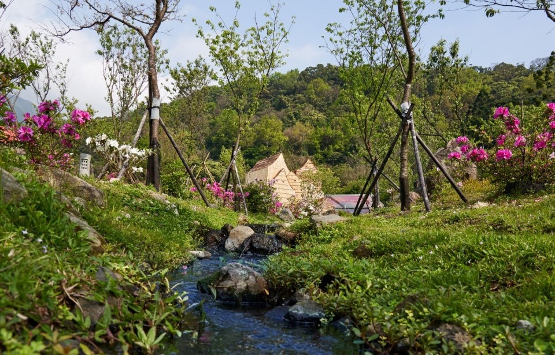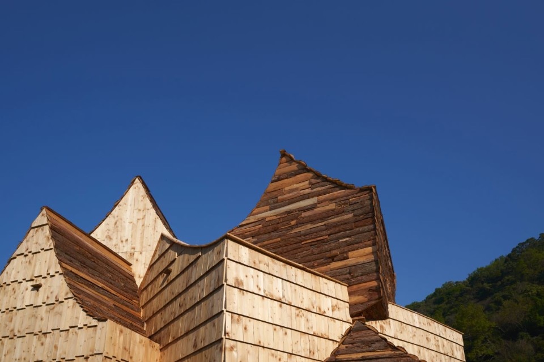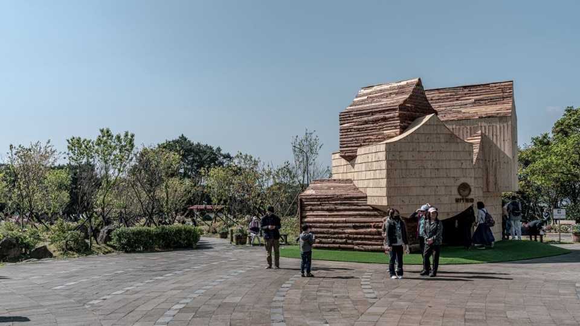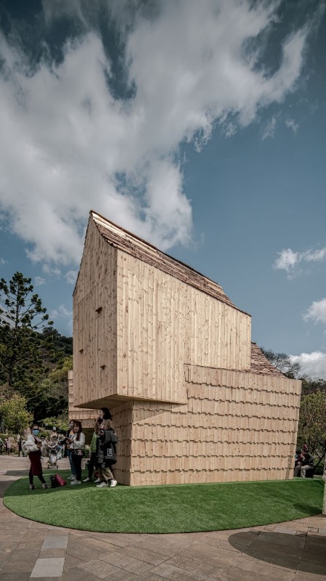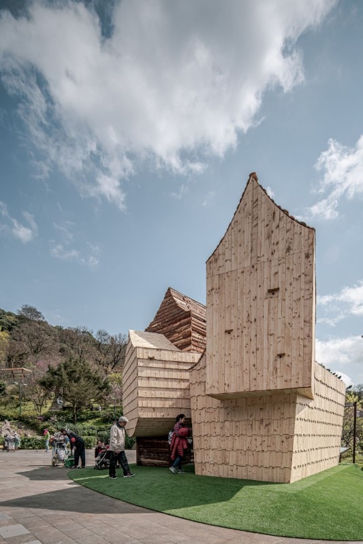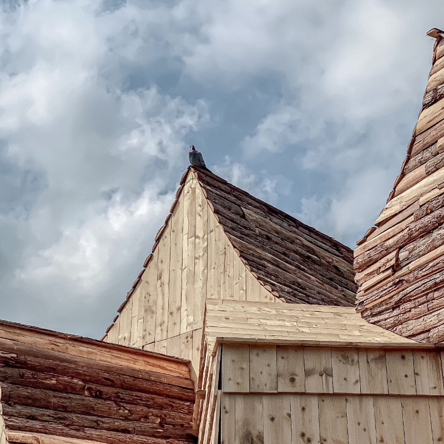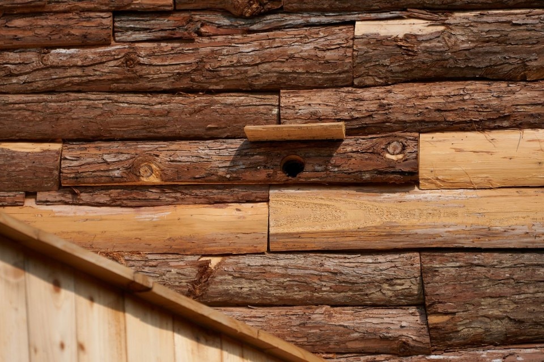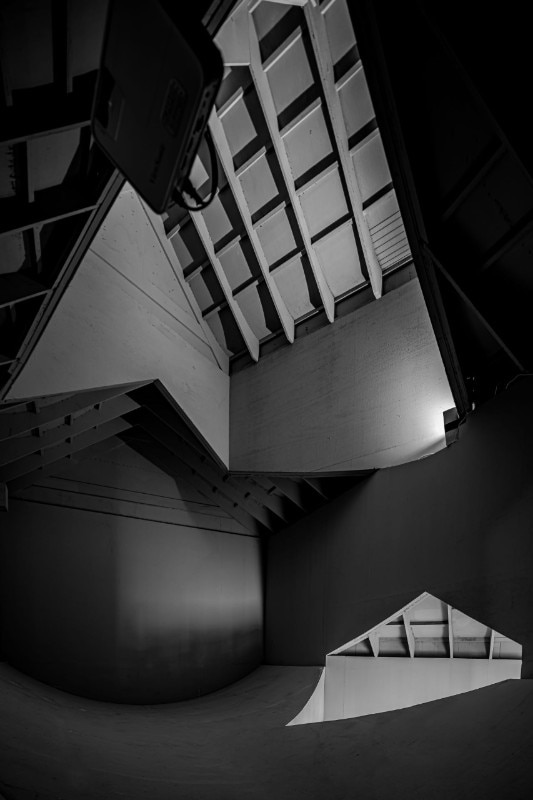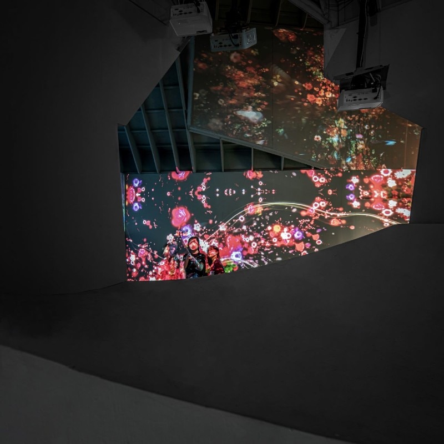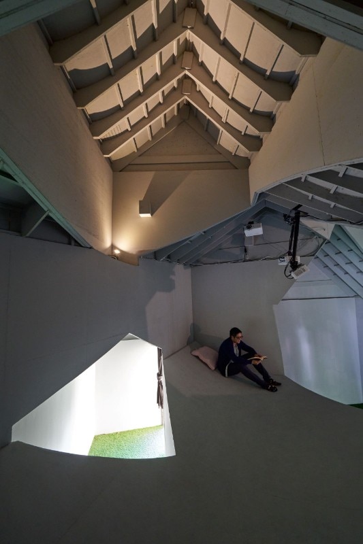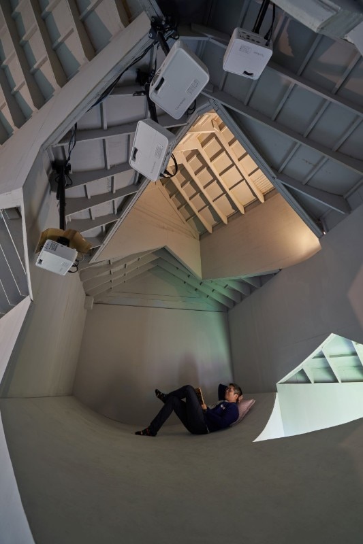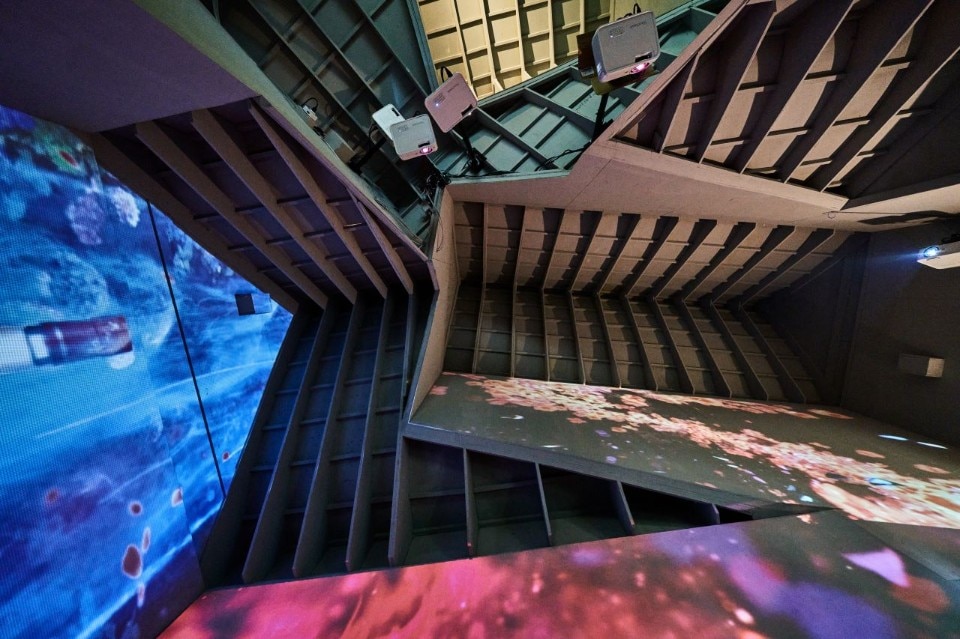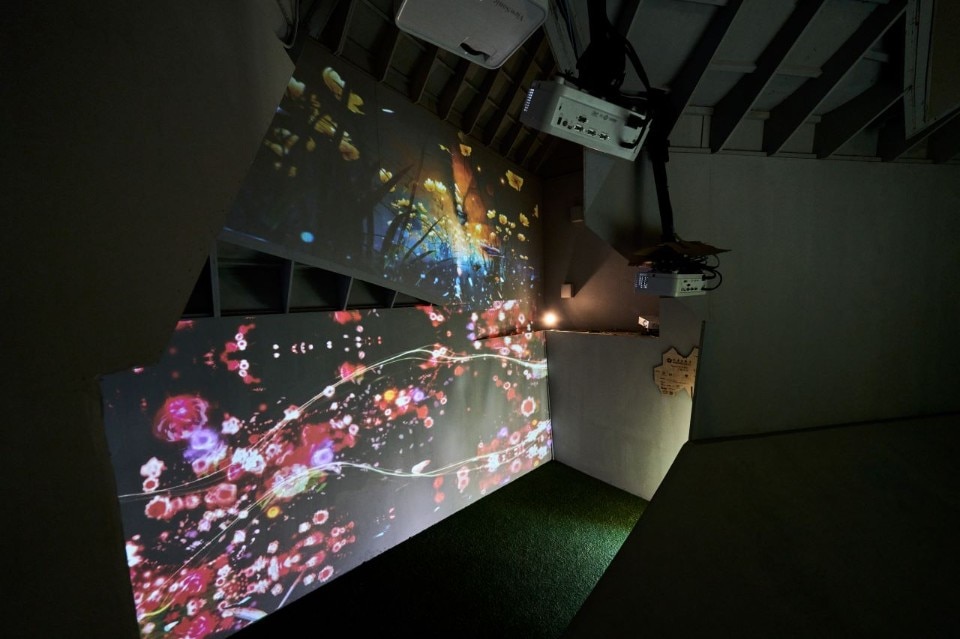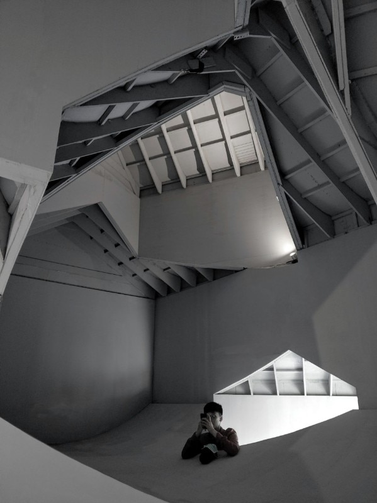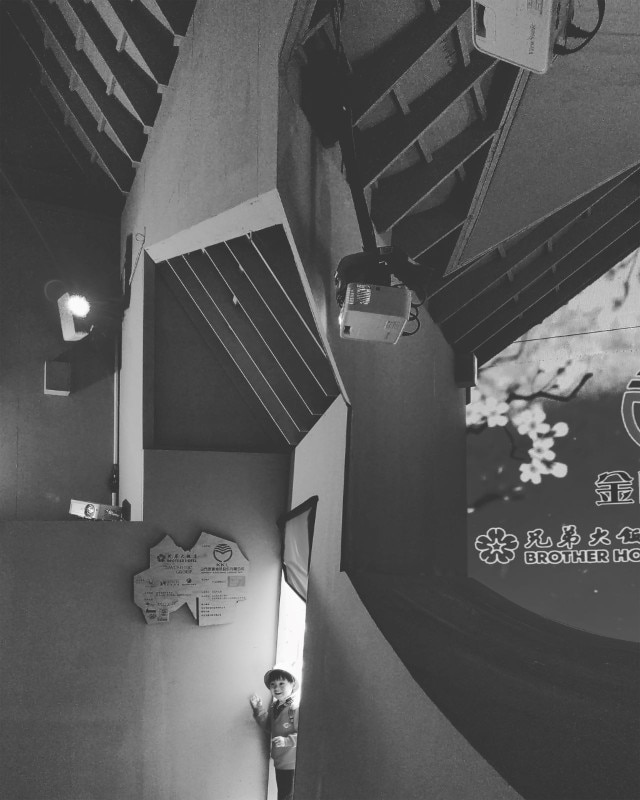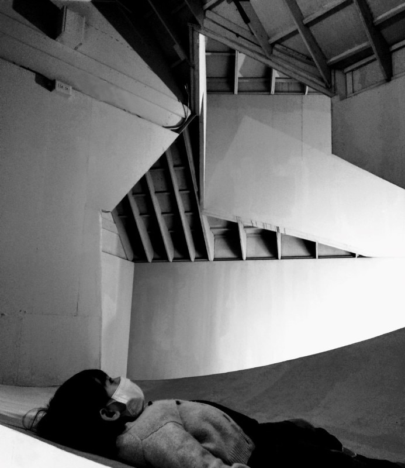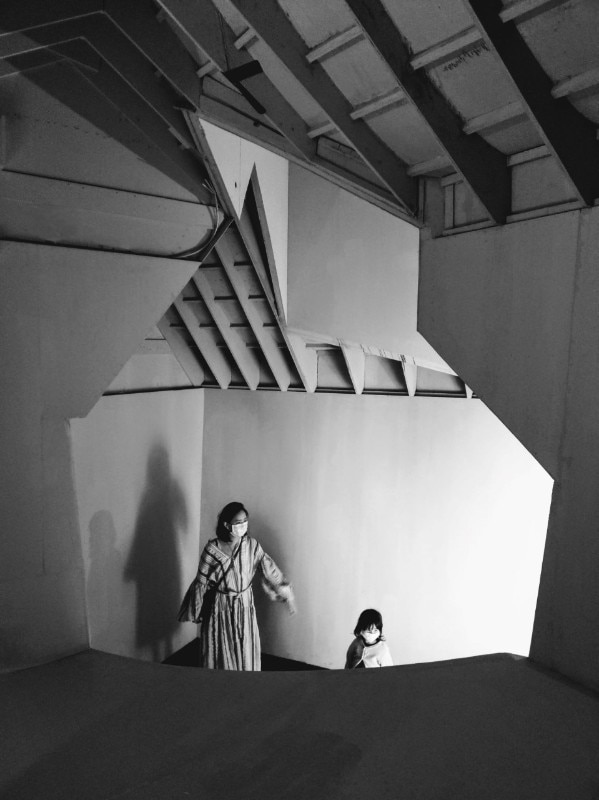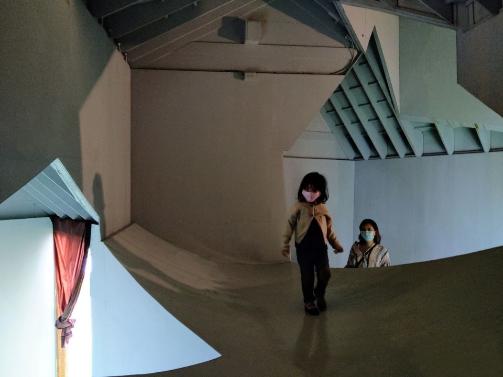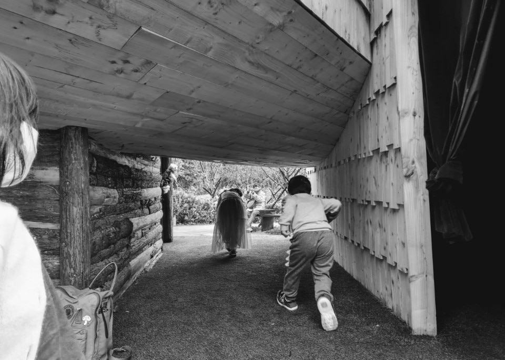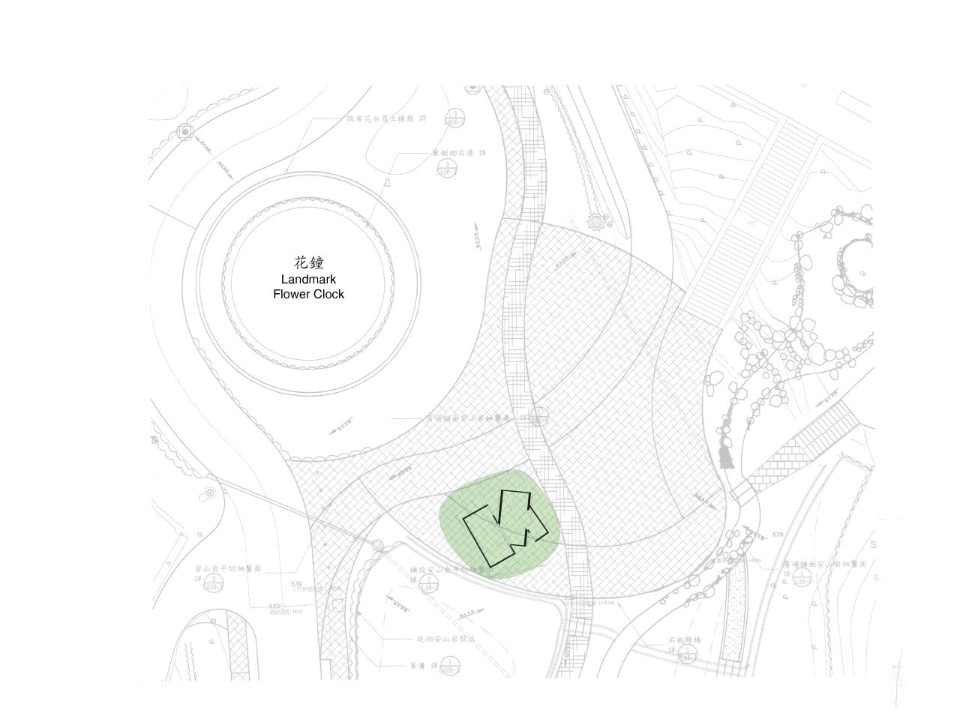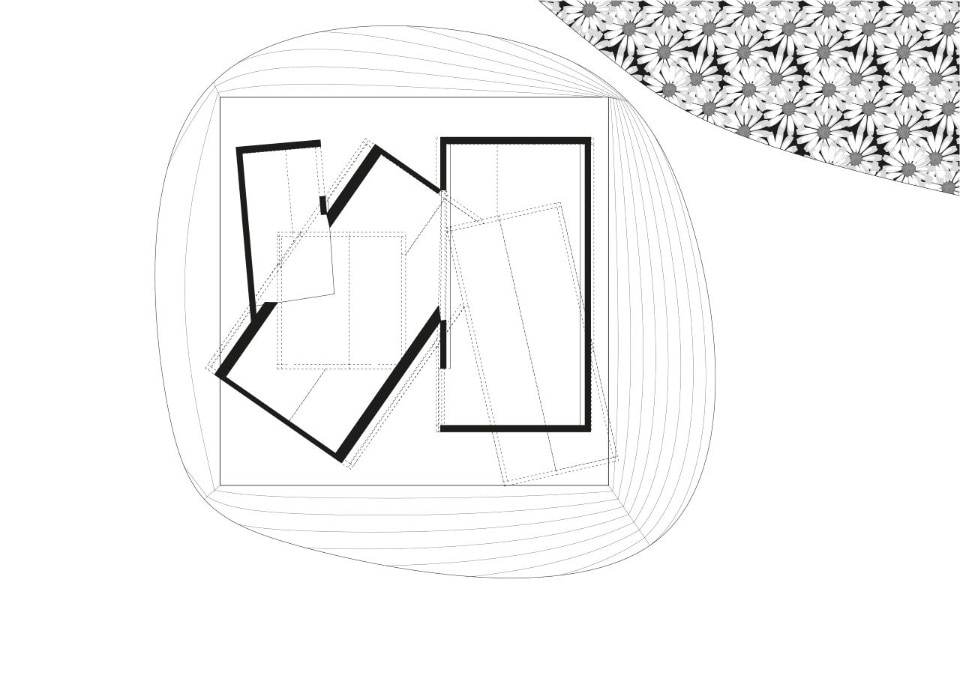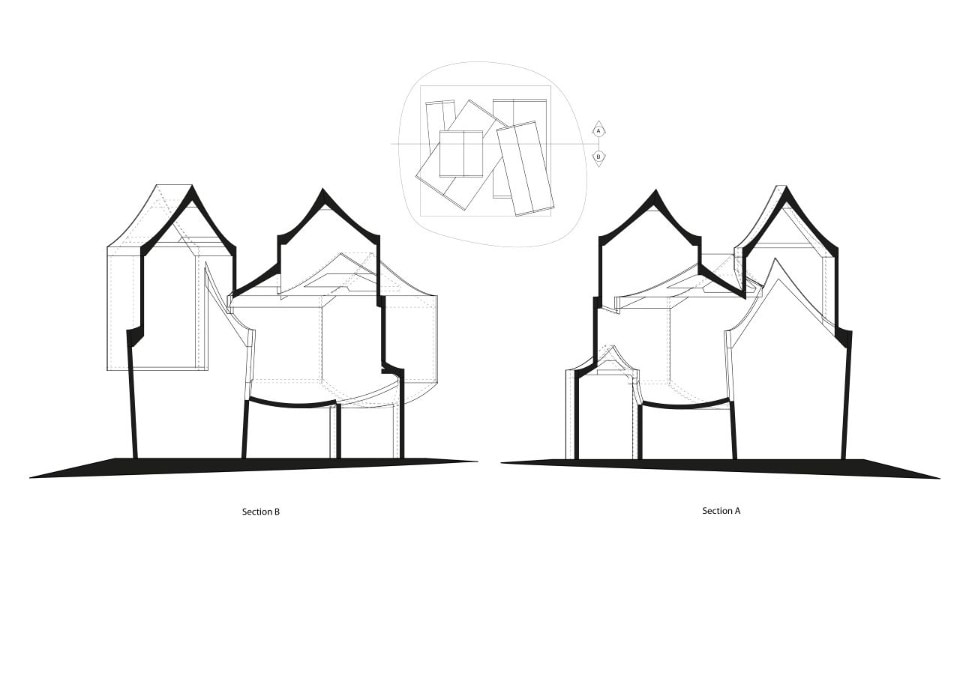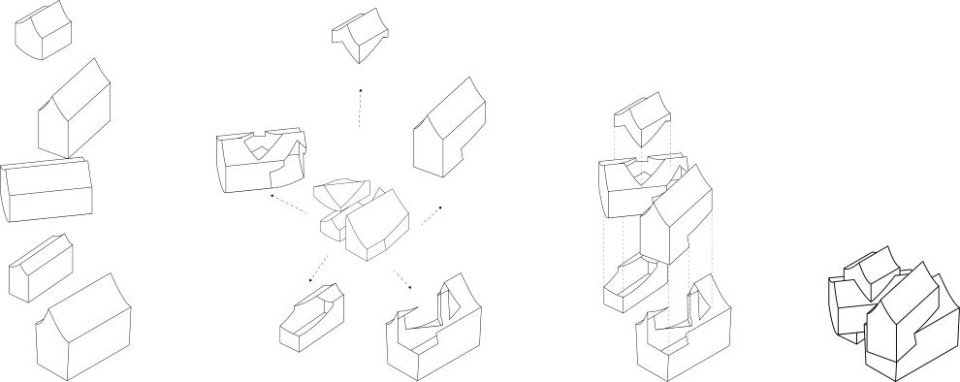Boolean Birdhouse, located in a mountain landscape of Taiwan, is a pavilion designed by Phoebe SaysWow Architects inspired by the concept of birdhouses. With the aim of bringing people closer to this local species of animals, architects created a sort of big wooden shelter by stacking together five individual houses, each one featuring a pitched, curvilinear roof. The result is a building made of interconnected volumes, whose interior spaces are obtained with a boolean operation to remove overlapped areas.
Facades are clad in wooden shingles made of Taiwania, a cypress tree, or in bark finishes. The pavilion is mainly used as an exhibition area while hosting at the same time seven small holes for birds on the facade, chasing the idea of a place where both humans and animals can cohexist. White interiors, with curved floors and disconnected surfaces, remind the scenography of an expressionist movie. To conclude the experience, projections invite visitors to stop and relax.
- Project:
- Boolean Birdhouse
- Location:
- Taiwan
- Program:
- Exhibition area
- Architects:
- Phoebe SaysWow Architects
- Lead architects:
- Shihhwa Hung, Phoebe Wen
- Construction:
- Wood Art Studio
- Engineering:
- A.S Studio
- Client:
- Parks and Street Lights Office, Taipei City Government
- Area:
- 80 sqm
- Completion :
- 2020




