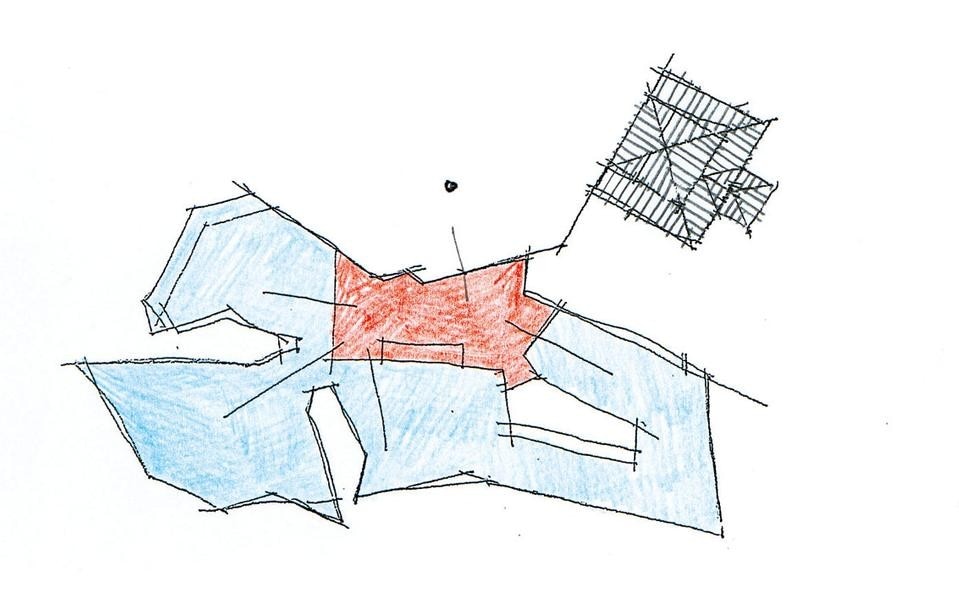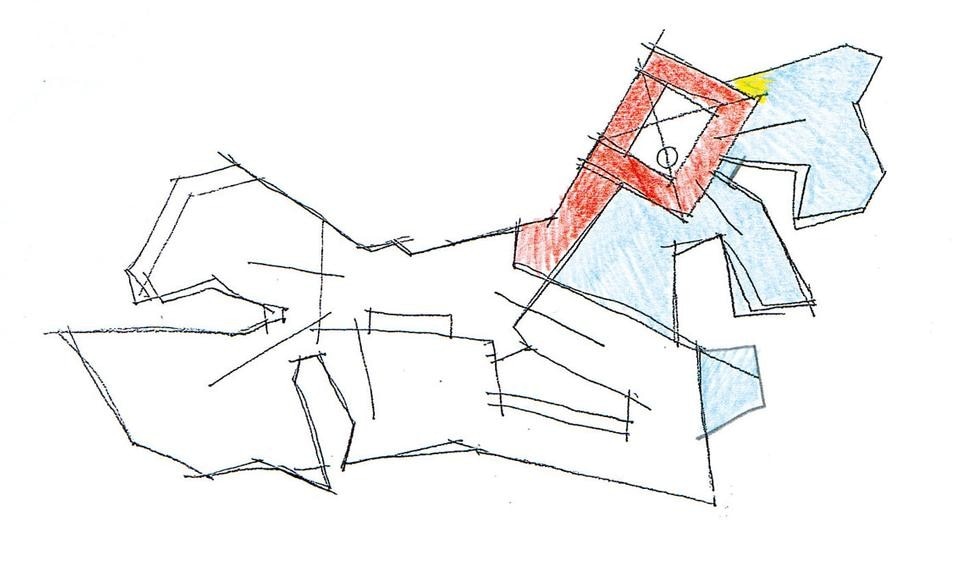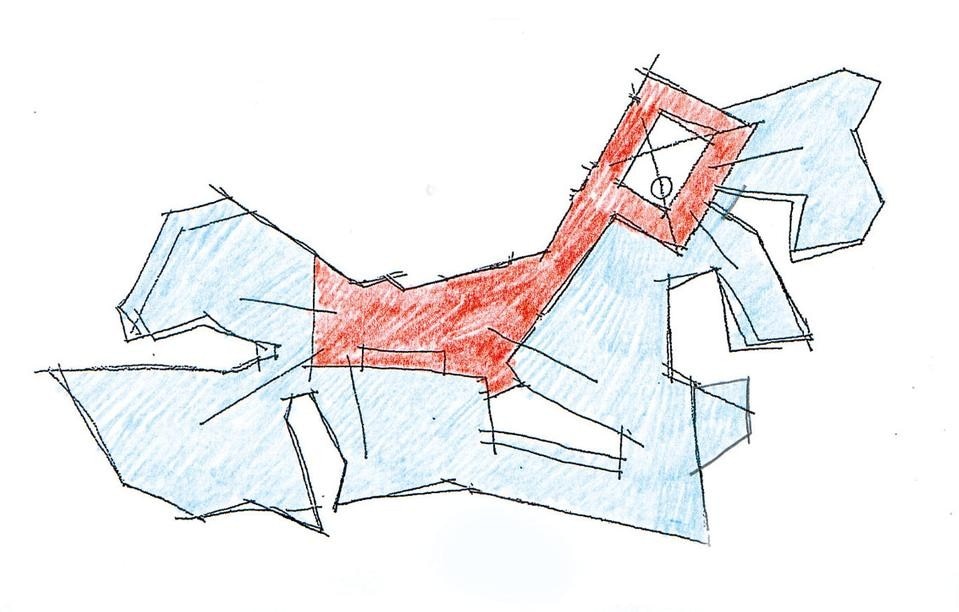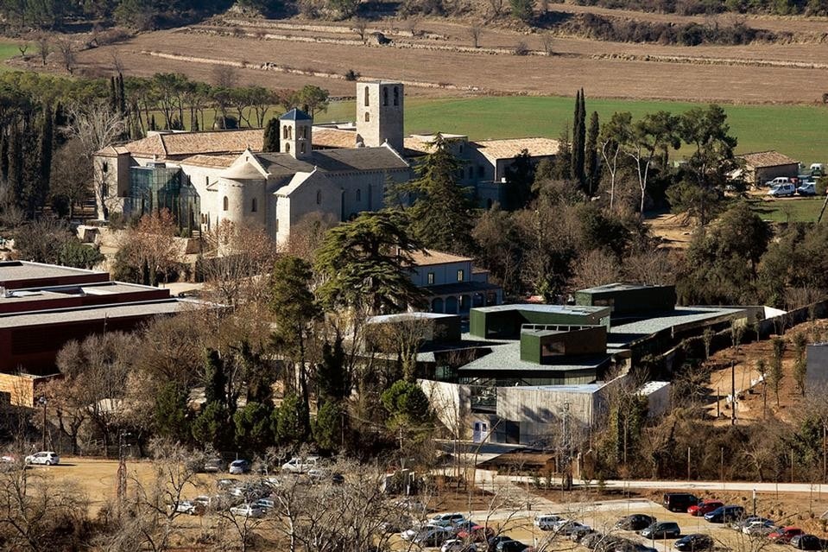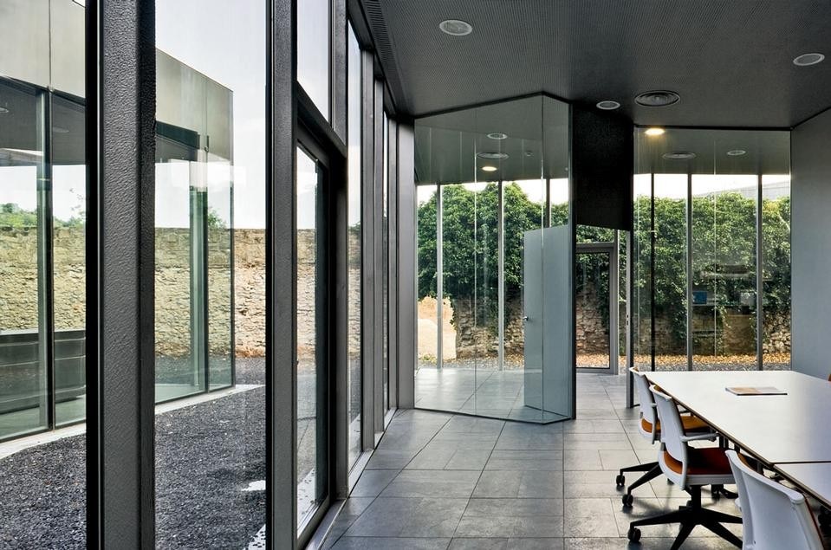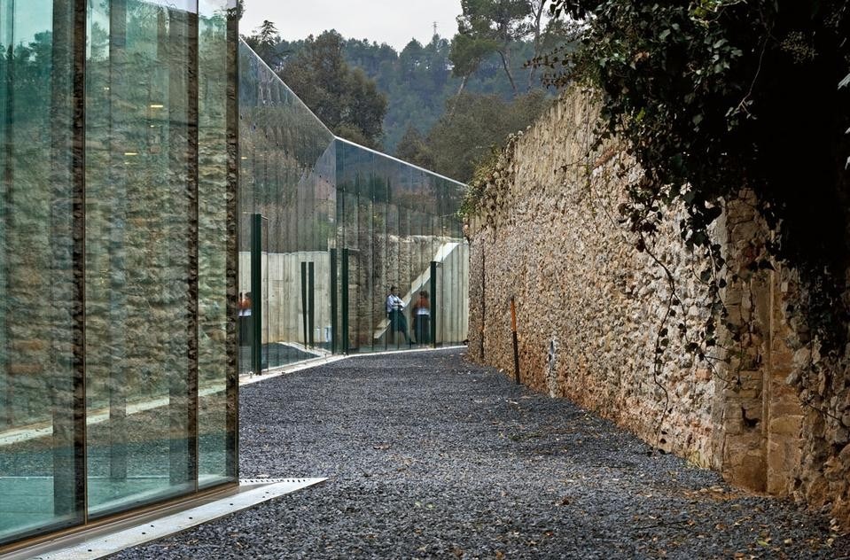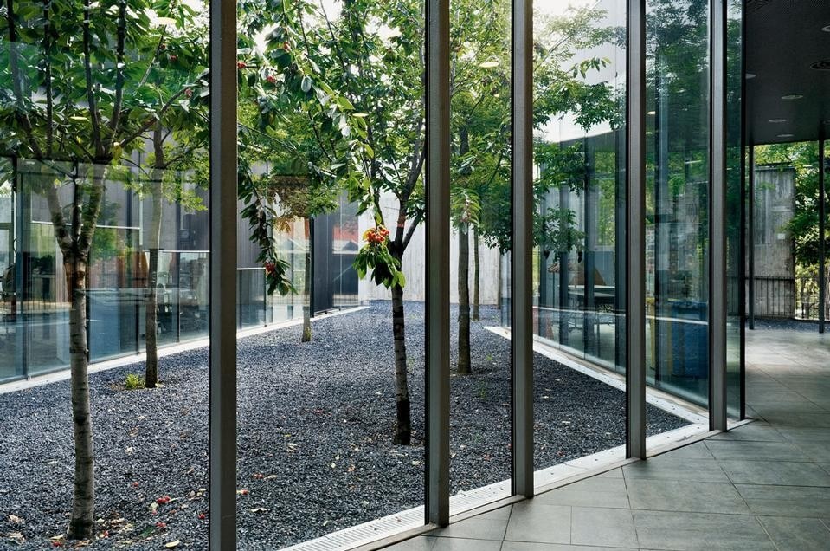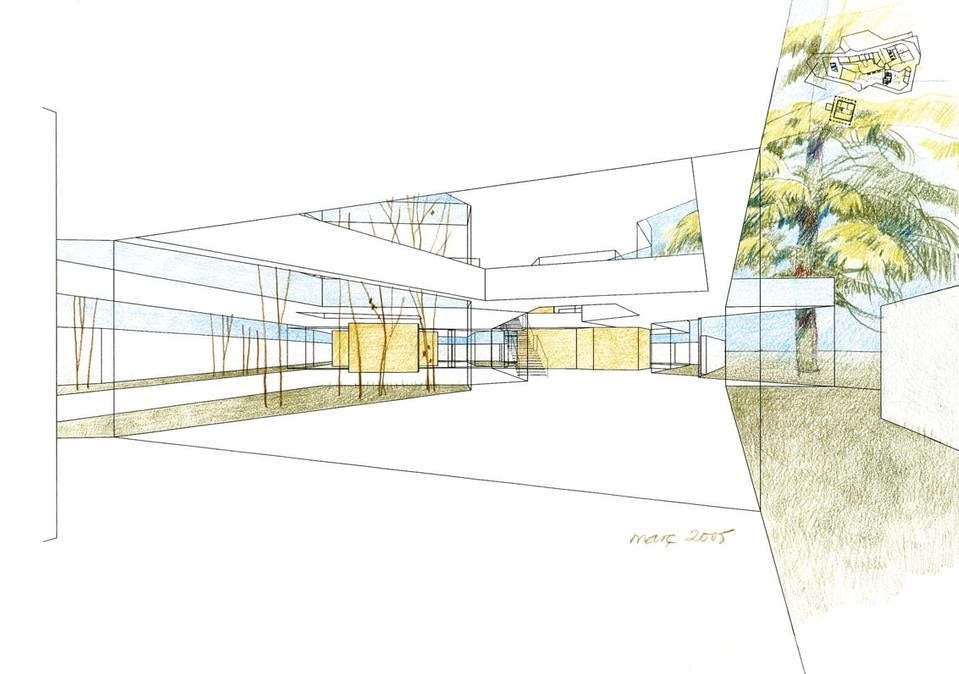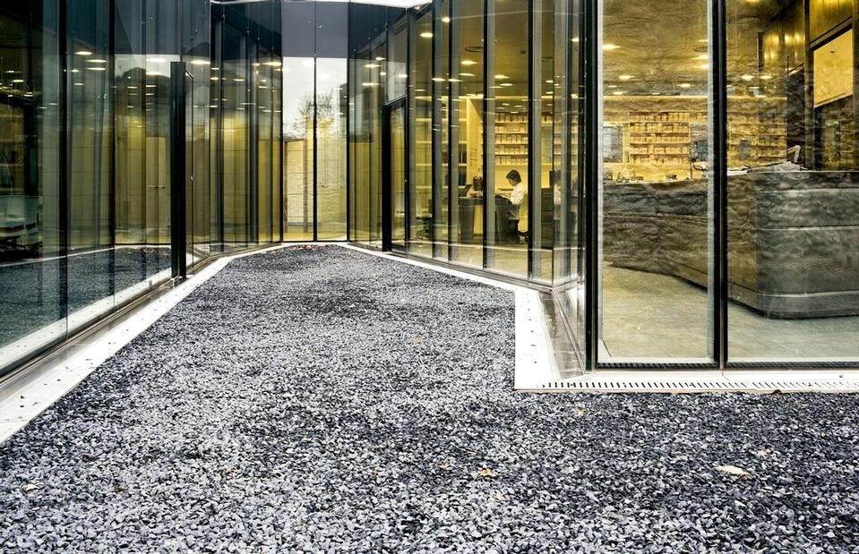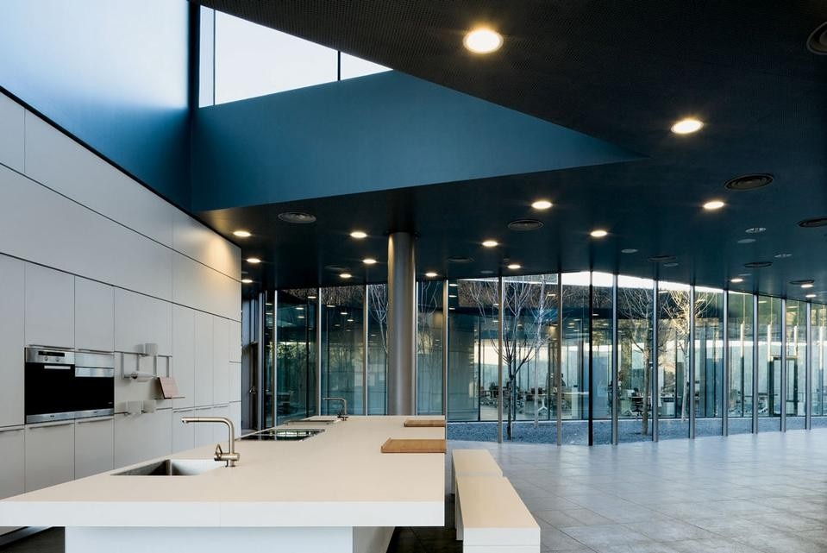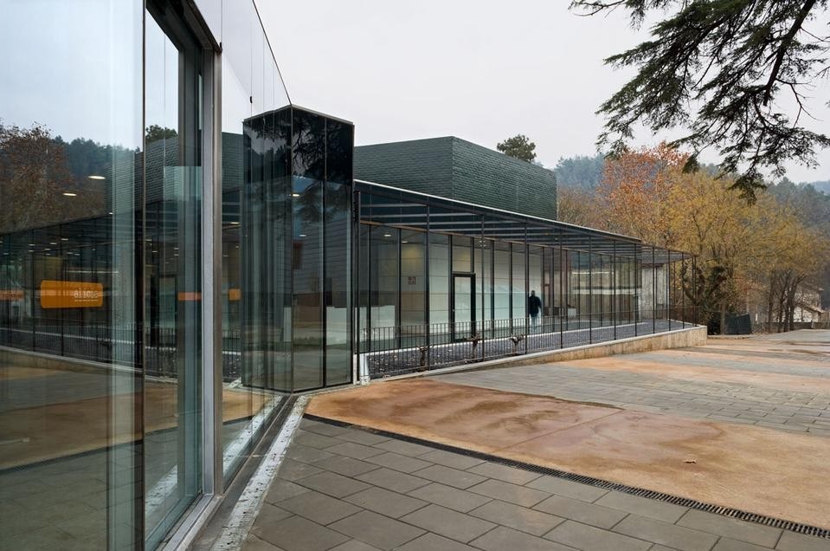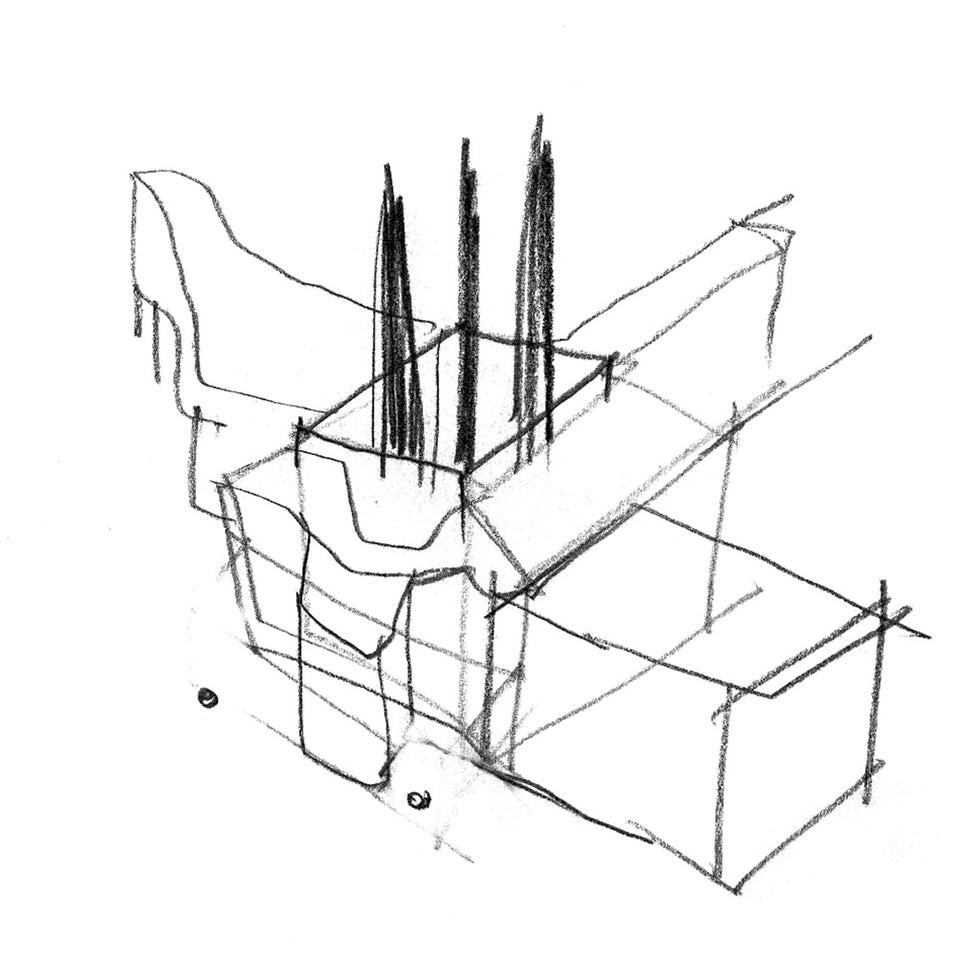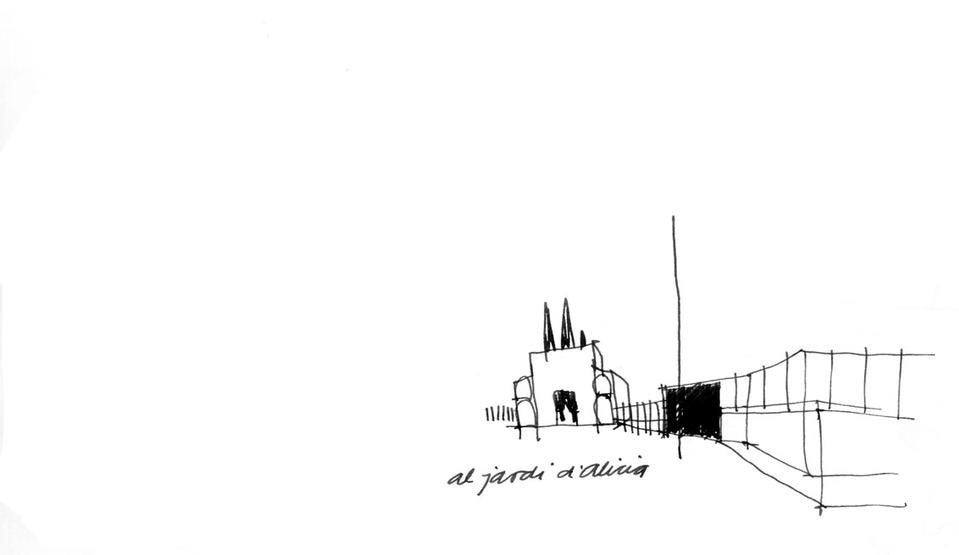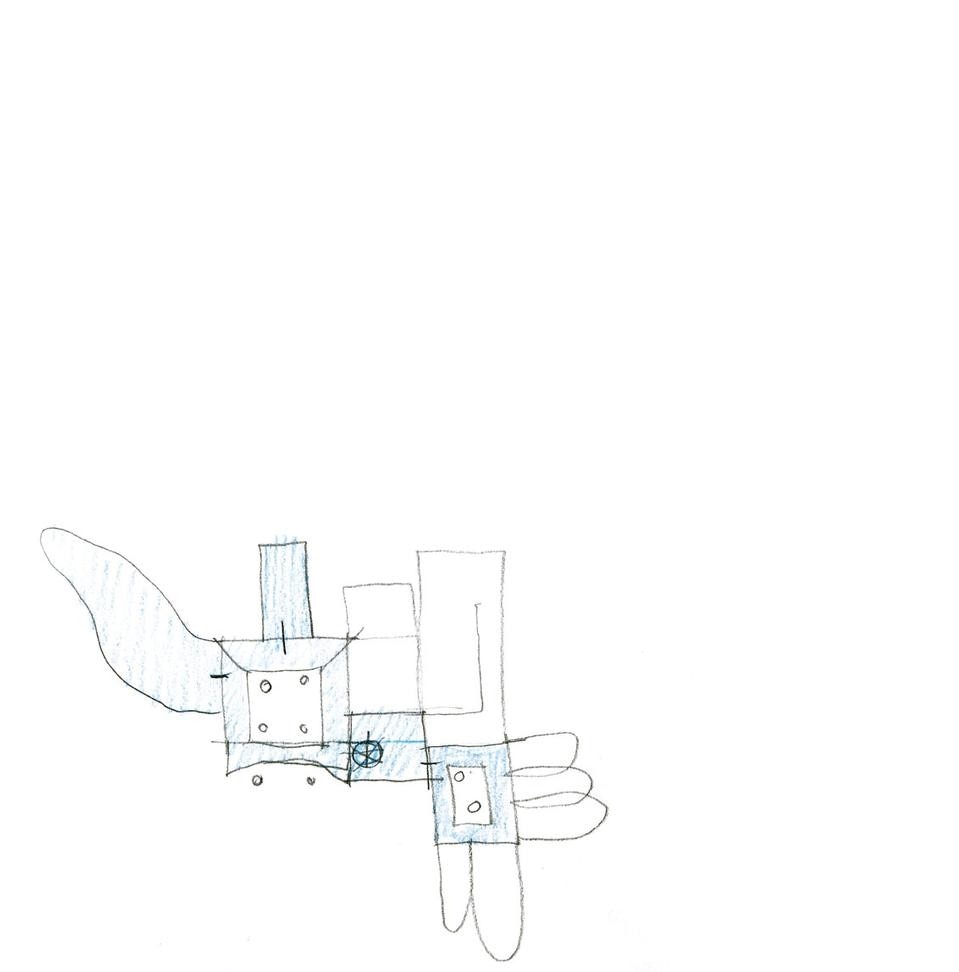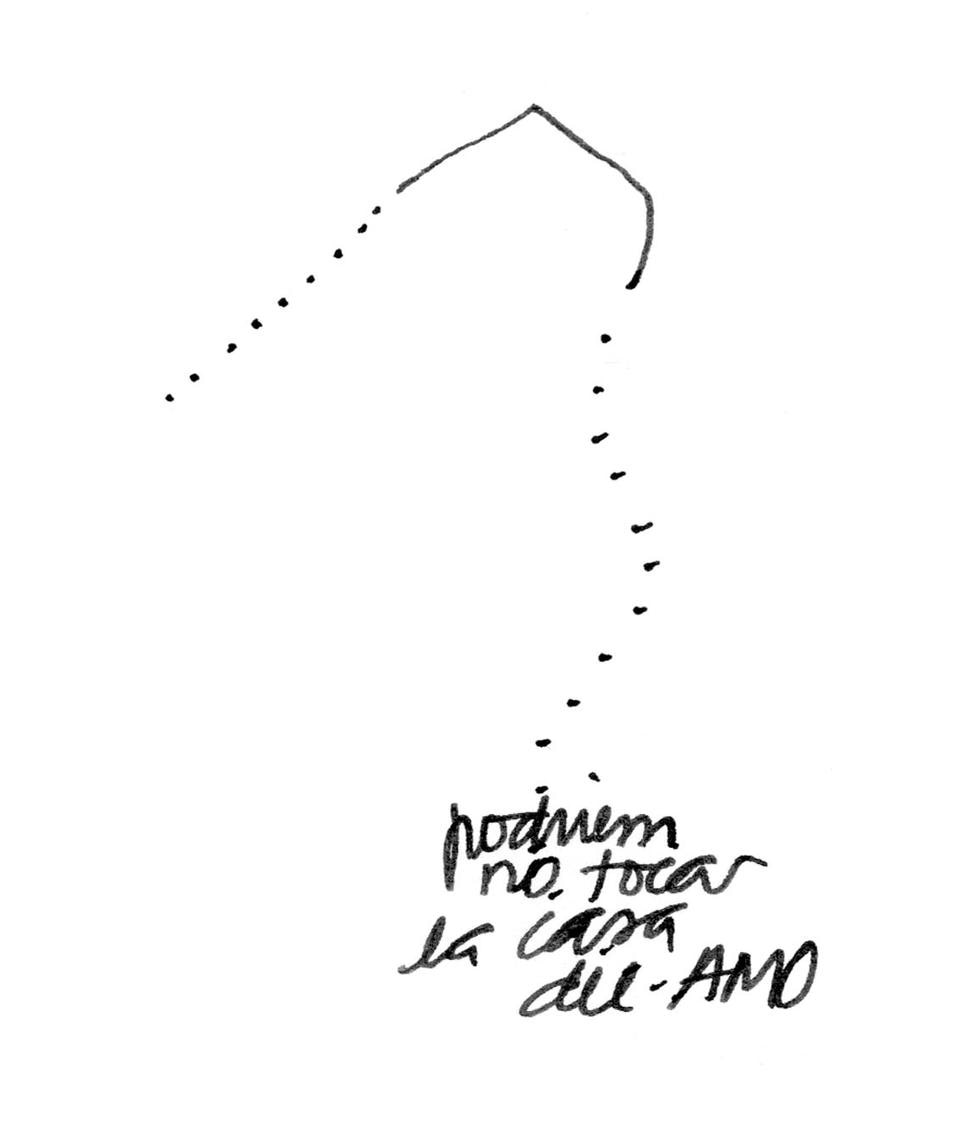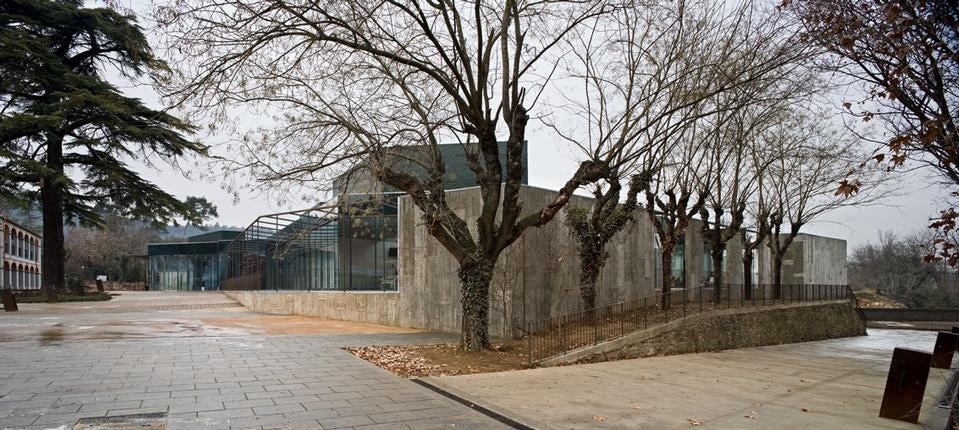Two Mediterranean cultures steeped in the inexact science of food, on which their respective economies and geographies are nourished, react with two genetically different attitudes to its vital importance. On one side the chatter, windbaggery and small talk that pervades half the eternal Italian television time, with yet more recipes for aubergines à la parmesan. On the other, the entrepreneurship and guts, adventurism even, that have transformed Catalan gastronomy into one of the new spearhead cuisines on the global food market. In the front line is Ferran Adrià, with his deconstructionist recipes, three Michelin stars and world renown. Nor is that renown in any way marred by certain eccentricities, such as having participated in an edition of Documenta Kassel – the only chef to have done so in the history of that unmitigated avant-garde art festival.
It is not surprising, then, that when Adrià’s much-desired Alicia Foundation commissioned a functional space in a large pavilion on a green site, the architects called in to stage it were Lluís Clotet and Ignacio Paricio (together with Abeba Arquitectes), who are two old acquaintances of eccentric contemporary architecture in Spain. Clotet hails from a veritable saga of design culture in Barcelona: first with the PER group (Clotet, Tusquets, Bonet and Cirici) and later with BD Ediciones, which produced several masterpieces – or archetypal objects – of world design. Unassuming in his rightful fame and ever loyal to a modern idea of space and its objects, never anxious to leap too far ahead into the role of superstar, Clotet has stubbornly continued his rigorous practice of “critical modernism”, going into partnership with Ignacio Paricio in 1983. In the rarefied landscape of the new Barcelona, the landmark of their residential towers has for some time now stood out at Illa de la Llum, an ironically gutted concrete mass that looks as if it had been nibbled by geometrical rodents.
In the Món San Benet area, 40 minutes from Barcelona, the task might have appeared easier: a rural landscape dotted with old buildings. The brief came from an institution – financed by Caixa Manresa – set up to handle not only gastronomy, but above all food-related research, education and training. It is particularly attentive to health, to people in straitened circumstances, and to synergies arising between food projects and existential design. While the message was to open outwards as widely as possible, to nature and people, the metaphor of transparency chosen by the two architects could not have been more simply interpreted. The building’s free form moves through the landscape (and close to that designed by Bet Figueras in the Huertos, cultivation of local varieties) in a constant play of reflections and visual crossreferences. Featherweight perimeter supports set at regular intervals (1.2 metres, corresponding to the window joints) punctuate the glazed surfaces and convey the feeling of a mock forest. Like slender trunks of possibly inedible species of trees, but no less useful to a thoroughly explored meaning of nutrition, the representation of nature married to invention seems perfectly accomplished.
Not so in Italy, and Milan in particular. After more than a year of pointless political turmoil, nothing has even been thought of yet – let alone realised – for the structures and schedule of what ought to be a whole world Expo dedicated precisely to the theme of food. But then of course, if a shortage of ad hoc buildings should occur due to objective time limits, guided tours of the Alicia Foundation could always be laid on instead. After all, the Foundation is already built and operative. After all, Ferran Adrià’s legendary El Bulli was also the Pavilion G at the last Documenta, where every evening a table at the unreservable Cala Montjoi restaurant hosted two visitors to Kassel free of charge (including travel expenses), extracted in surprise draws by director Roger Buergel. And after all, not far from the Alicia Foundation, Ferran Adrià cooks at the L’Angle restaurant in the Hotel Mon – which is part of the San Benet complex. Another Pavilion G for the next Documenta?
