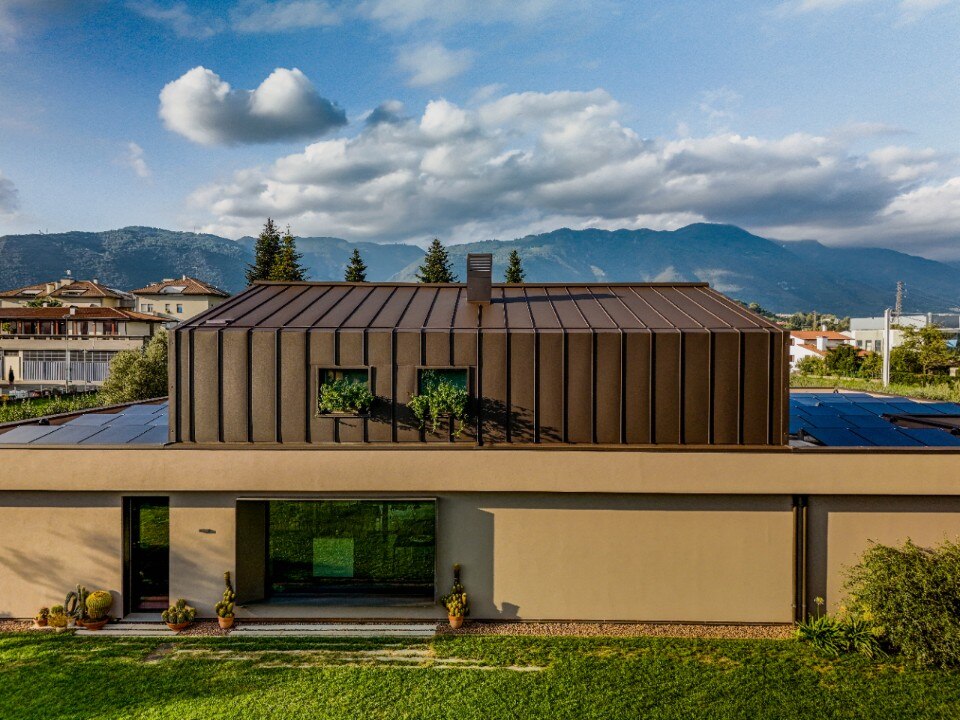Fogo Island, population 2,700, lies about 20 kilometres northeast of the island of Newfoundland, the vast and scarcely populated easternmost region of a vast and scarcely populated nation. As the result of a pioneering experiment that took place there in 1967, it is best known among anthropologists and social scientists as the namesake of the Fogo Process, a practice that uses media technology as a tool in participatory community development. Its originators, Donald Snowden and Colin Low, demonstrated that the process of community-based film production could be instrumental in assisting communities in coming to terms with conditions of social malaise resulting from isolation, a lack of infrastructure and an economy imperilled by the waning fishing industry.
It might seem like an unusual candidate to the title of habitual location for experiments in social improvement through arts and media, yet today Fogo Island is the site of another social experiment that employs a very different medium yet shares some of the characteristics of Snowden's film-based process. In 2001 Zita Cobb, a native Newfoundlander and a high-ranking officer in a publicly traded tech company, retired from her position to begin her own struggle, 34 years after Donald Snowden's experiment, against Fogo's creeping indigence and seemingly unarrestable depopulation. Having accumulated considerable wealth through industrial entrepreneurship, she and her brothers Tony and Alan assembled a team that came up with a simple idea: to apply the same principles of investment-based development to Fogo Island and its communities, in an attempt to rebuild its economy by transforming it into a rural epicentre for artistic production of an international calibre. The creation of a foundation and the architectural infrastructure for a residency programme, according to the Cobb plan, could attract wellknown artists; the international visibility derived from the programme would bring high-end tourist dollars; tourism would create jobs, and the island's economy would rebound. It is a process Cobb refers to as "social entrepreneurship".
After the establishment of the Fogo Island Arts Corporation itself, the first step in the realisation of their vision was the creation of a plan. The decision to opt for a master plan – as opposed to a single design – represents a key feature of the definition of the project's objectives: the default manifestation of the arts centre, i.e. a single, iconic, predictably monumental edifice, was ruled out from the start. In its place, a range of sites scattered across the island were identified; each would host a portion of the art centre's programs, allowing the Arts Corporation and its resident guests to exist as a capillary network tightly interwoven with the daily lives of the local community. A five-star inn, meanwhile, would accommodate a high-yield stream of well-endowed visitors.
Conceptually, the plan resonates with Cedric Price's Potteries Thinkbelt: it proposes a fluid and at least partially indeterminate model, in which cultural and artistic programs are understood as instruments for the revitalisation of landscapes indelibly marked by their association with an industry in decline. It was clear from the outset that a particular architectural sensibility is required to engage a social and geographical ecology as fragile and severe as that of Fogo Island, the Cobbs and their team sensed that such empathy was to be found in Todd Saunders, a Canadian who has lived and worked in Norway since 1997. The initial assignment the architect received was to design six studios for artists and writers in residence, ranging in size from 20 m2 to 120 m2, as well as a five-star inn.
The first of these, the Long Studio, was completed in May 2010. The location offers as spectacular a backdrop as any architect could wish for: an isolated promontory, where foaming breakers incessantly roll in from the Atlantic and crash thunderously on boulders just a stone's throw from the site. No road leads here – a tenminute walk from the point where the nearest track ends ensures utter isolation, both physical and mental. In Saunders's design, this isolation is offered a point of focus. The proportions of the studio are linear, and project the occupant towards the Atlantic via an obliquely-slanted, fullheight window that frames the horizon or the shoreline, depending on one's position within the building. In all three studios, Saunders samples or alludes to local construction techniques: the pine-wood shell that cites the clapboard of the "outports", or local fishermen's houses; the pile construction of Newfoundland's waterfront huts; the proportions of the volumes, particularly in the case of the smaller studios. There is a risk, in a context of such pronounced isolation, that angular geometries such as those that define the Long Studio might appear as gratuitous formal gestures; instead, the overall simplicity of the concept – a spare, open-space interior overlooking the shoreline, plus a semi-enclosed terrace area protected from the sea breeze, enclosed in the elementary form of a box – results in an architectural entity that is both sober and dynamic, bold yet not estranged from its setting.
Long Studio, Joe Batt's Arm, Fogo Island, Canada
Architect: Saunders Architecture
Design team: Todd Saunders with Ryan Jørgensen, Attila Berés, Colin Hertberger, Cristina Maier, Olivier Bourgeois, Pål Storsveen
Associate Architects: Sheppard Case Architects
Structural engineering: DBA Consulting Engineers
Mechanical and electrical engineering: Core Engineering Inc.
On-site supervisor: Dave Torraville
Building contractor: Arthur Payne, Edward Waterman
Client: Shorefast Foundation, The Fogo Island Arts Corporation
Total footprint area: 211 sqm
Design phase: 2008 – 2009
Construction phase: 2009 – 2010










Tomorrow's energy comes from today's ideas
Enel extends the date to join the international “WinDesign” contest to August 30, 2025. A unique opportunity to imagine the new design of wind turbines.



