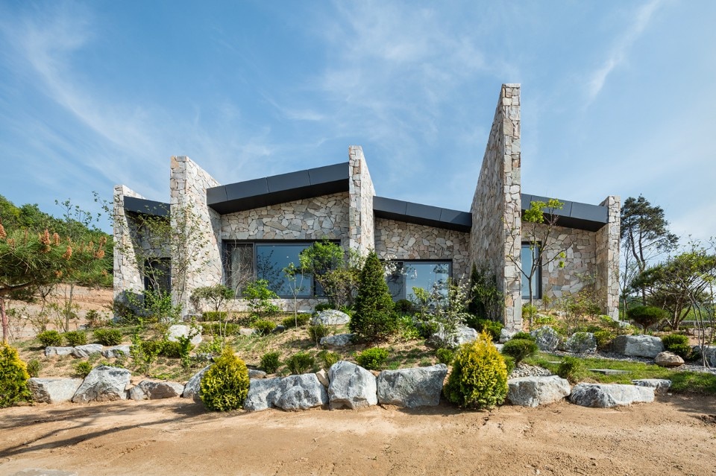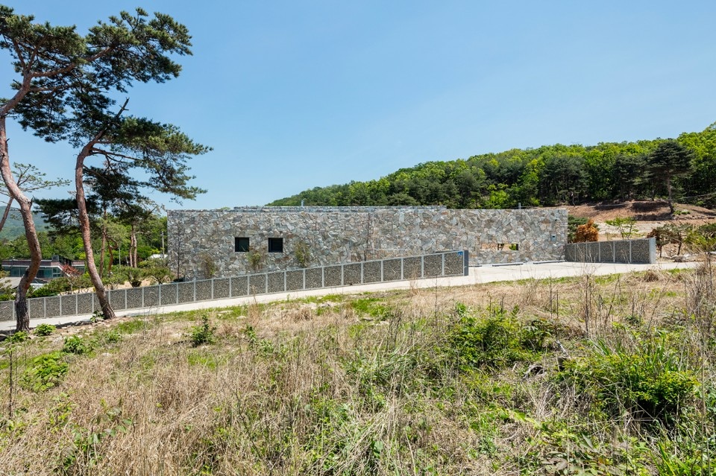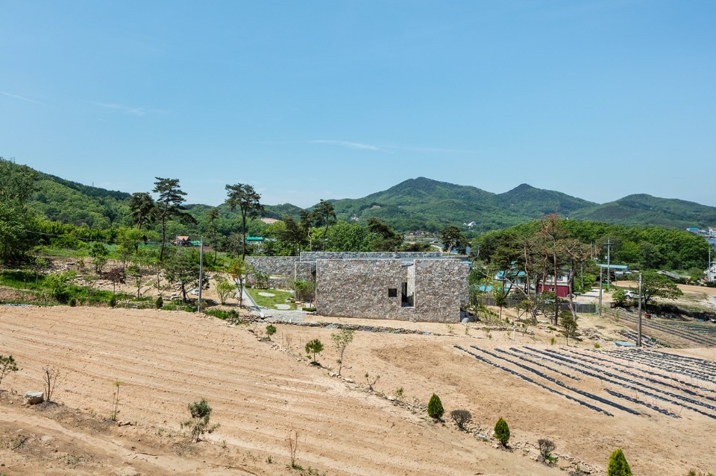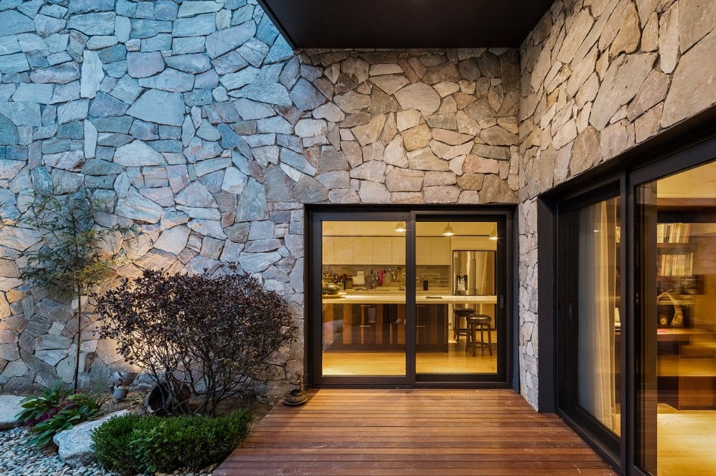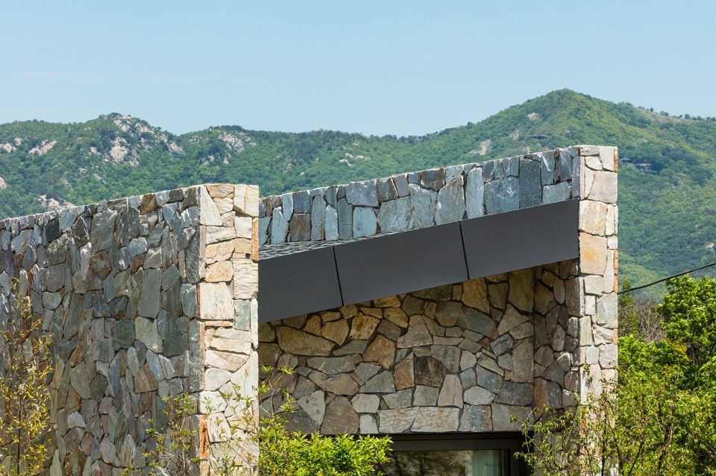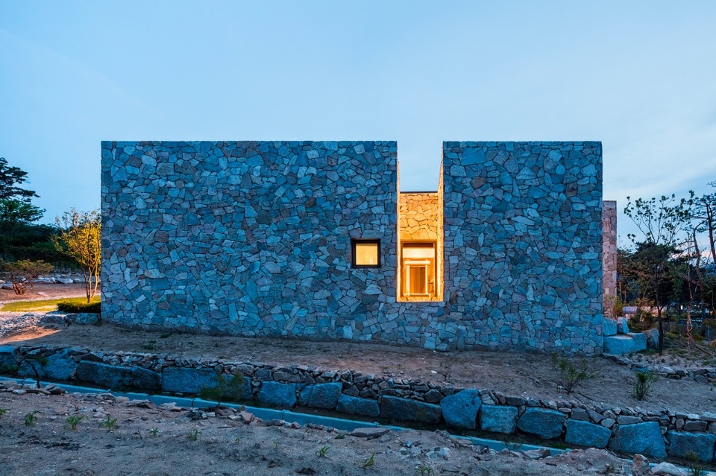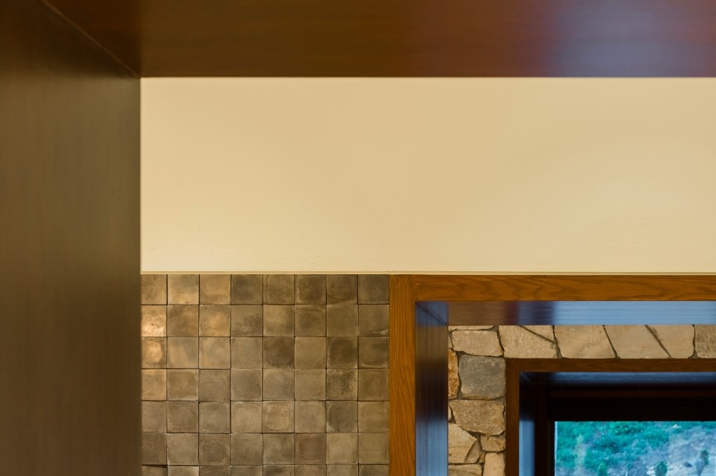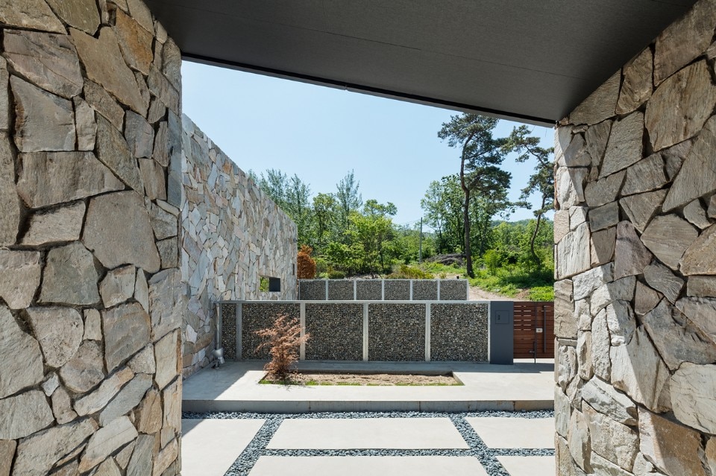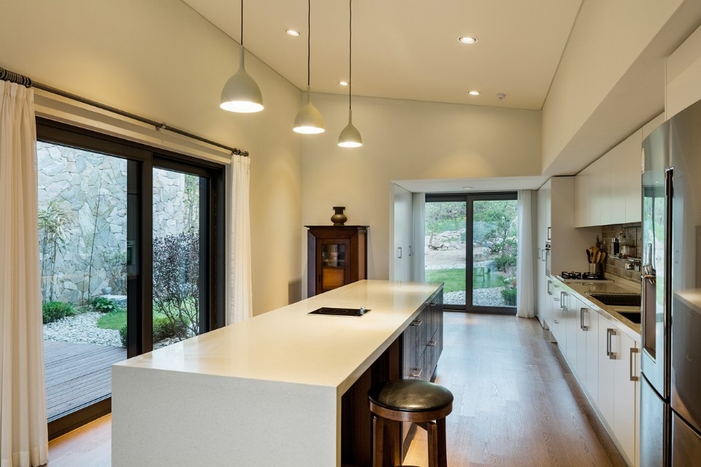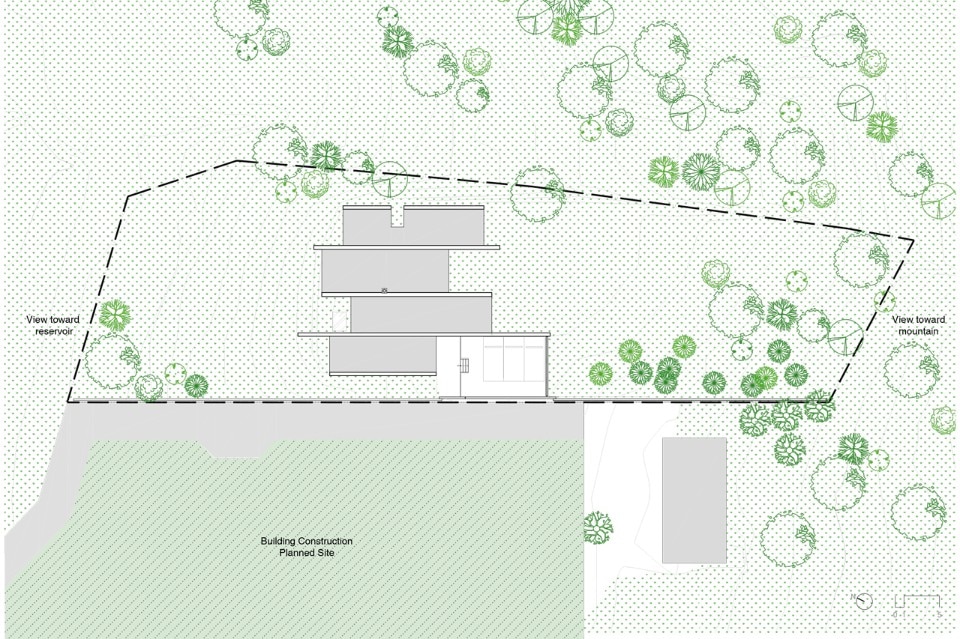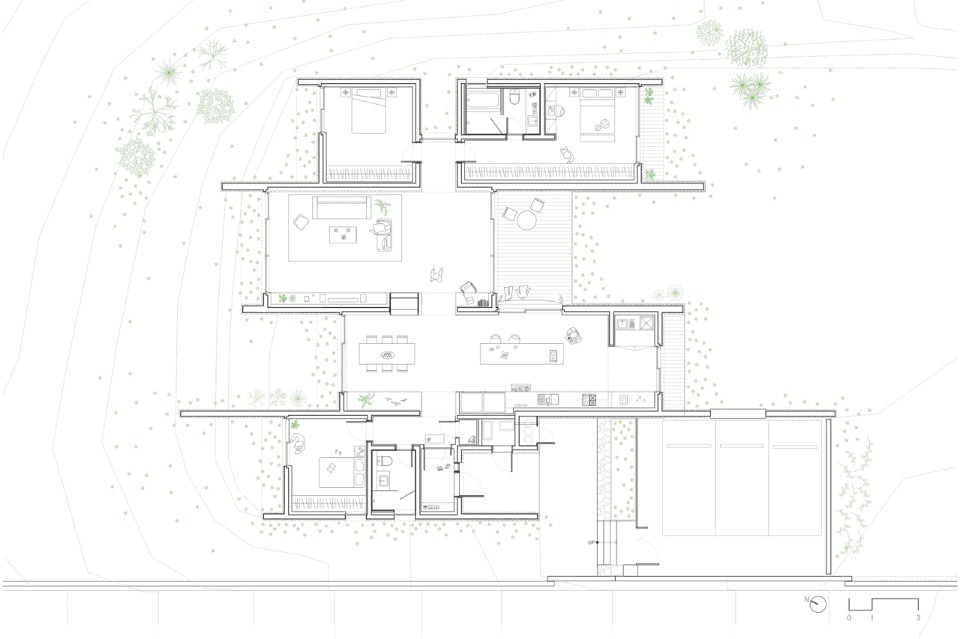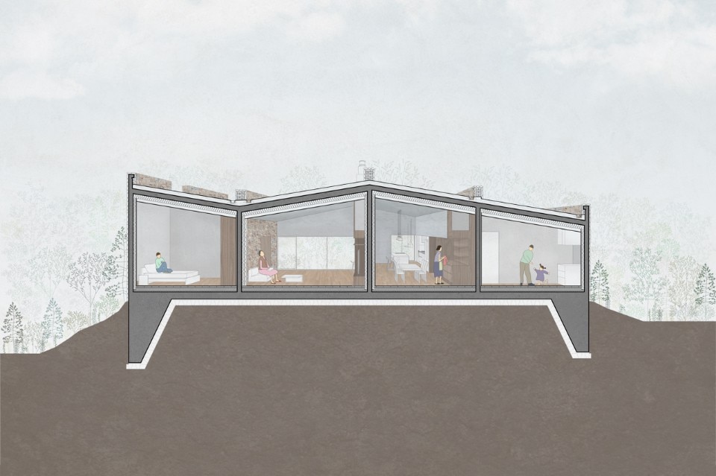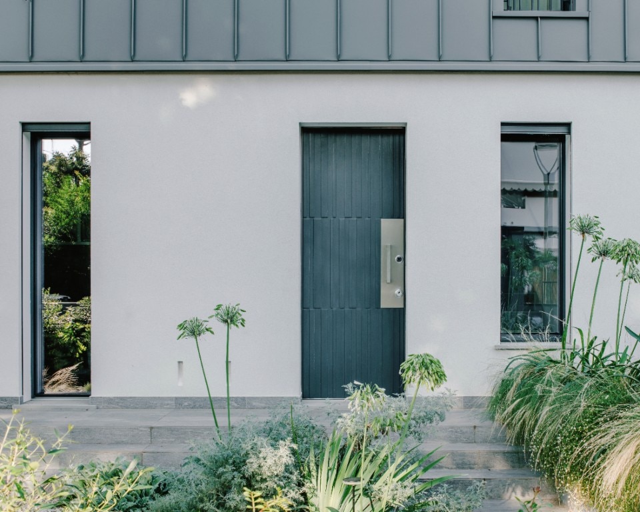
Windows become frames that narrate the space
A home filled with peace, built with a few essential gestures and a palette of materials in harmony with the surrounding landscape. The anthracite-colored windows by Edilpiù take center stage in this visual narrative.
- Sponsored content
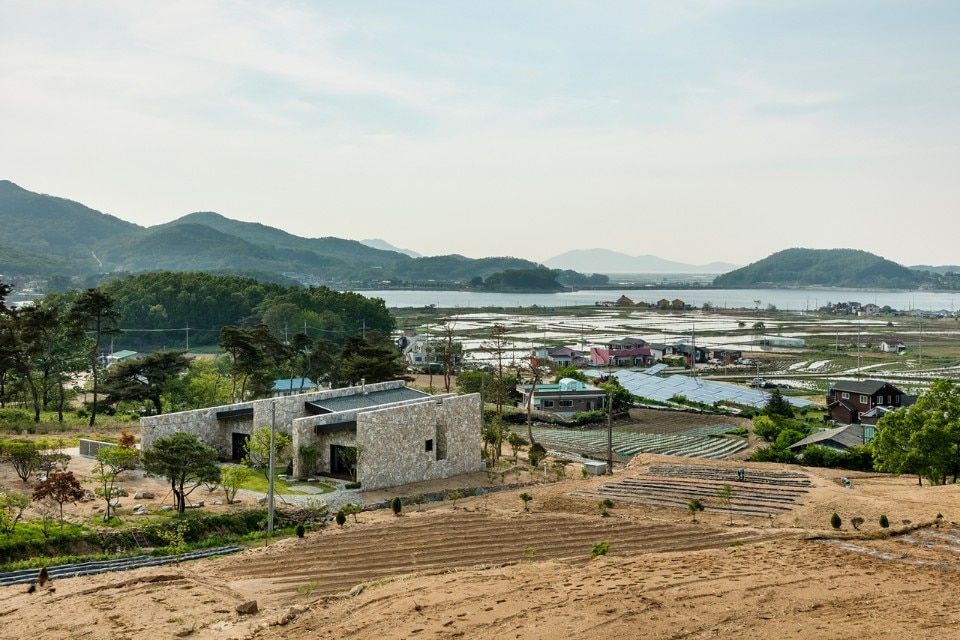
 View gallery
View gallery
This single-story building is structured as four masses, extending in the north-south direction and horizontally layered in the east-west direction. Although it is viewed as a blocked facade from the road, by entering the building, one encounters a wide interior view via a long corridor that penetrates through the four layered spaces stretching out to the east-west direction.
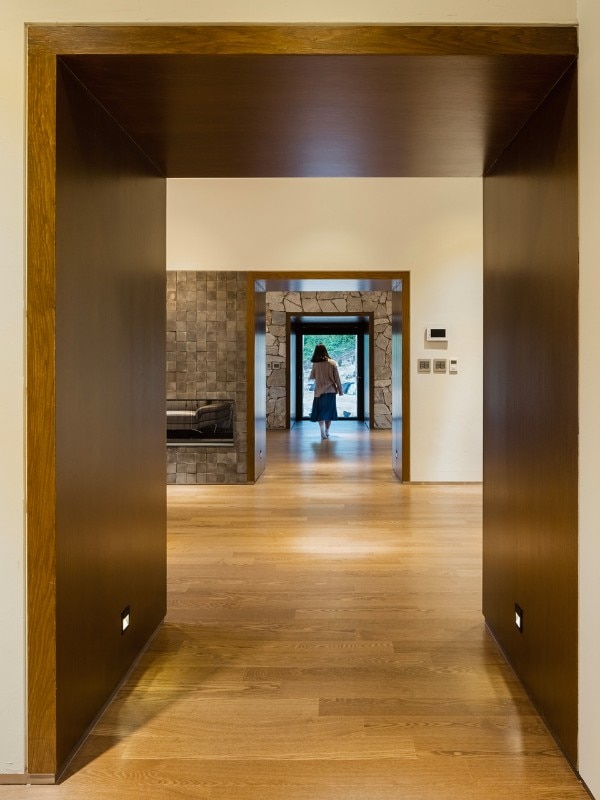
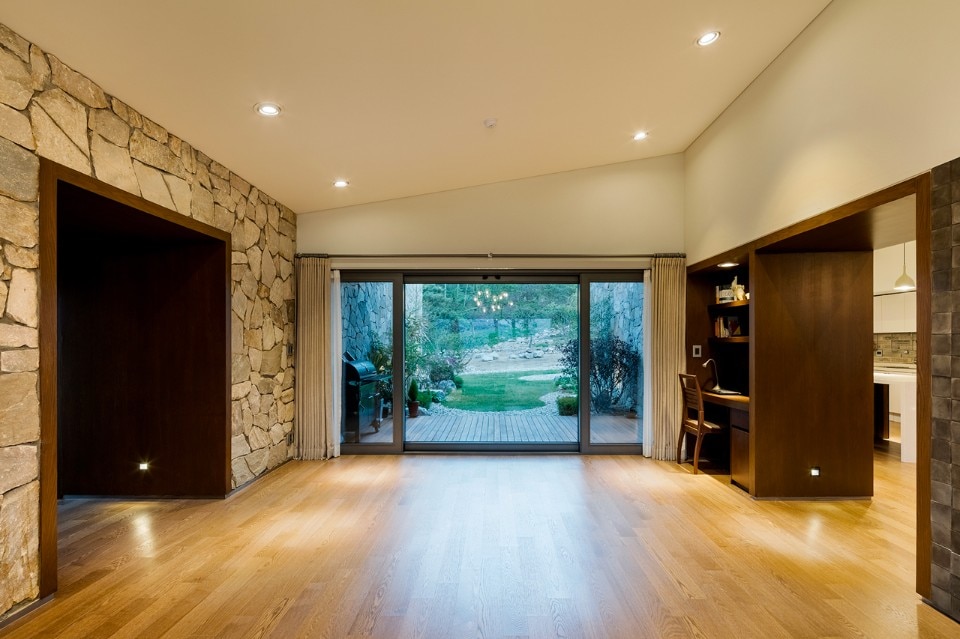
The layers, Ganghwa-gun, South Korea
Program: single family house
Architect: OBBA
Area: 219 sqm
Completion: 2016
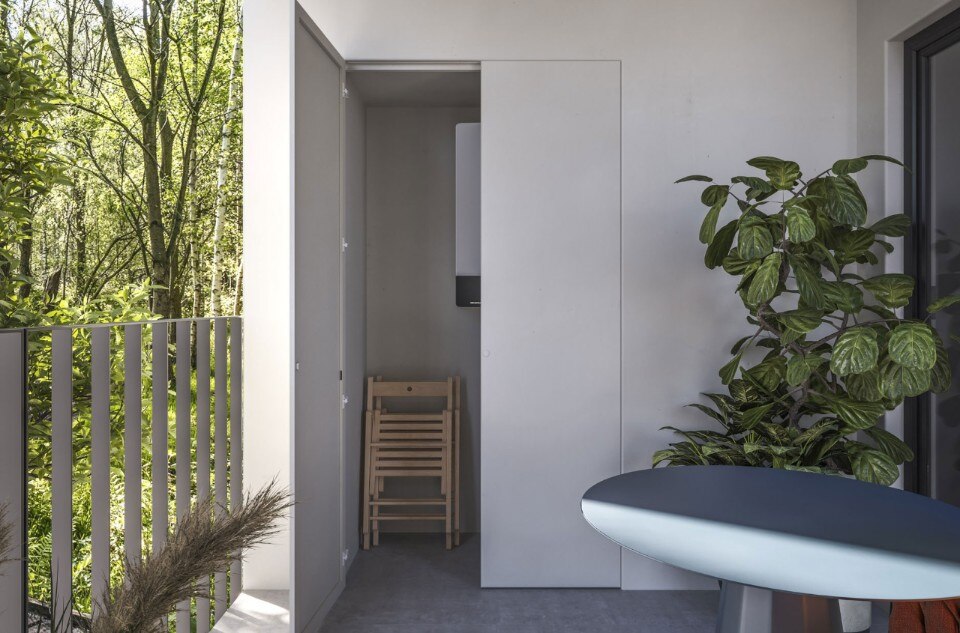
Seamless design, ECLISSE steps outdoors
ECLISSE introduces Syntesis Areo Outdoor, extending the sleekness of its flush-to-wall system to exterior applications. Robust and adaptable, it reimagines technical access points as integrated design features, ensuring a continuous aesthetic flow between interior and exterior spaces.
- Sponsored content



