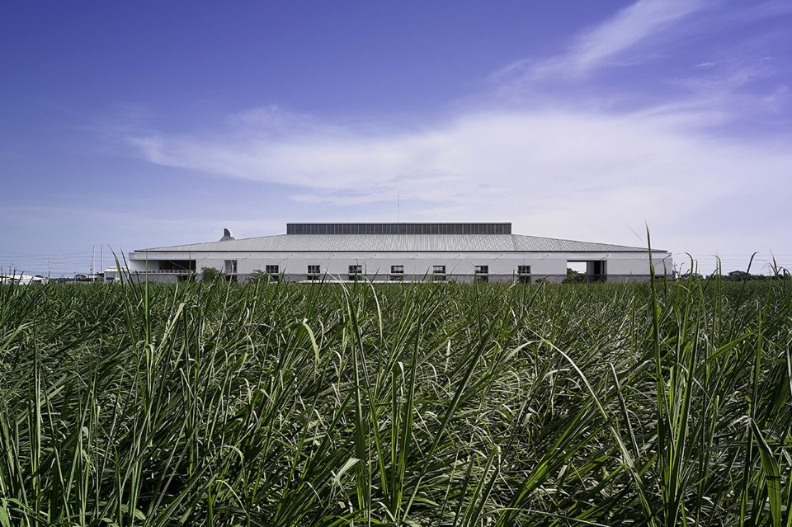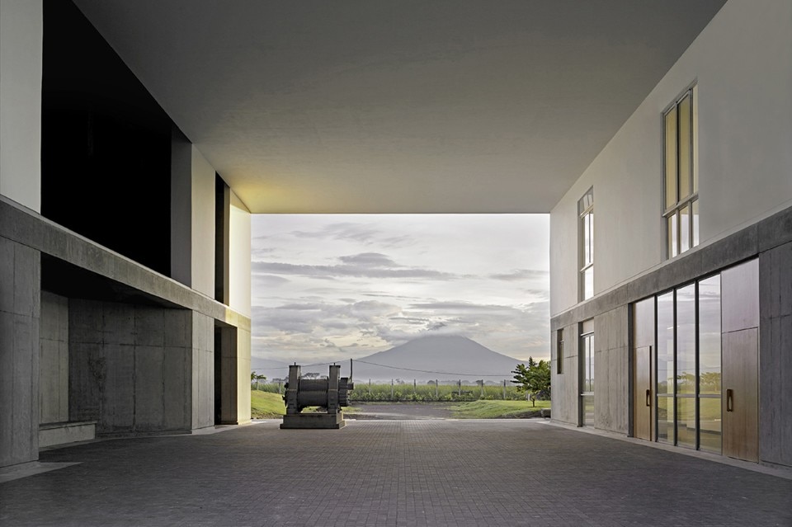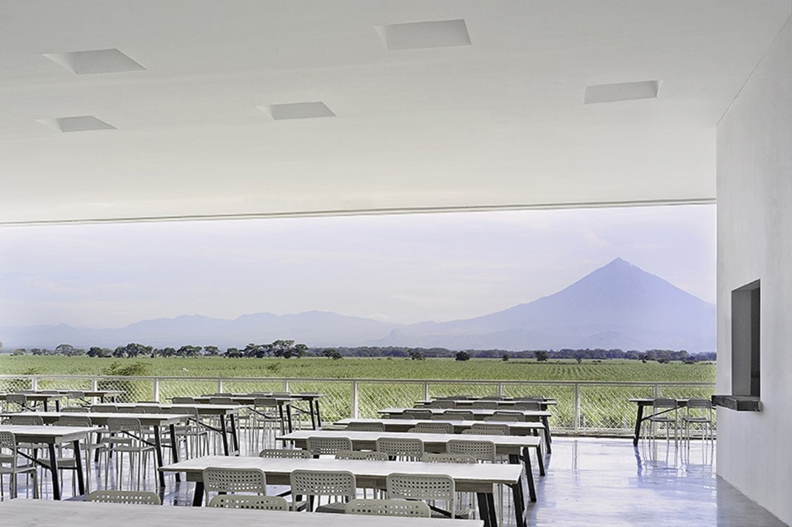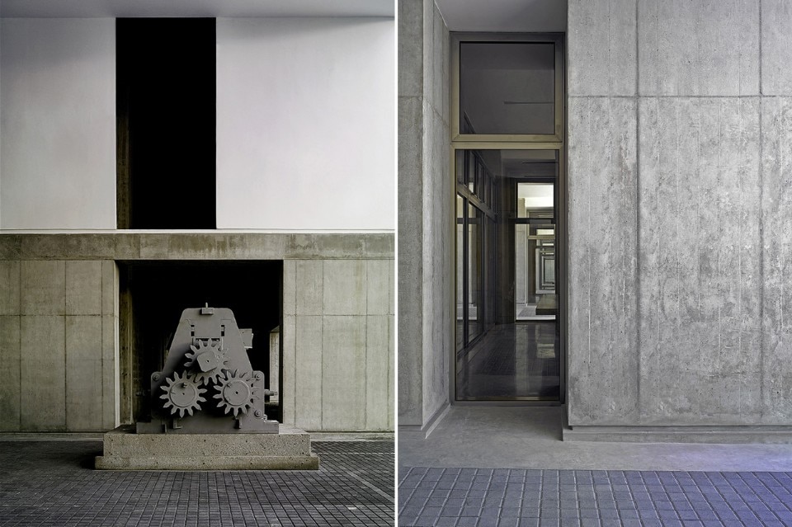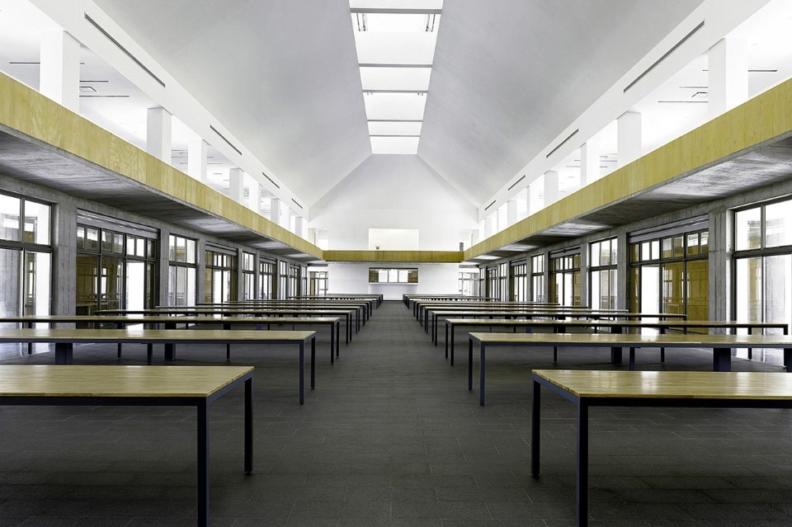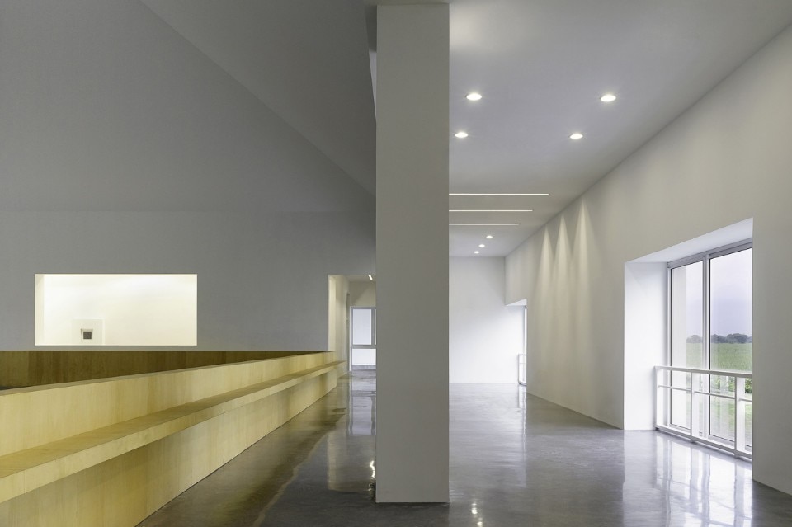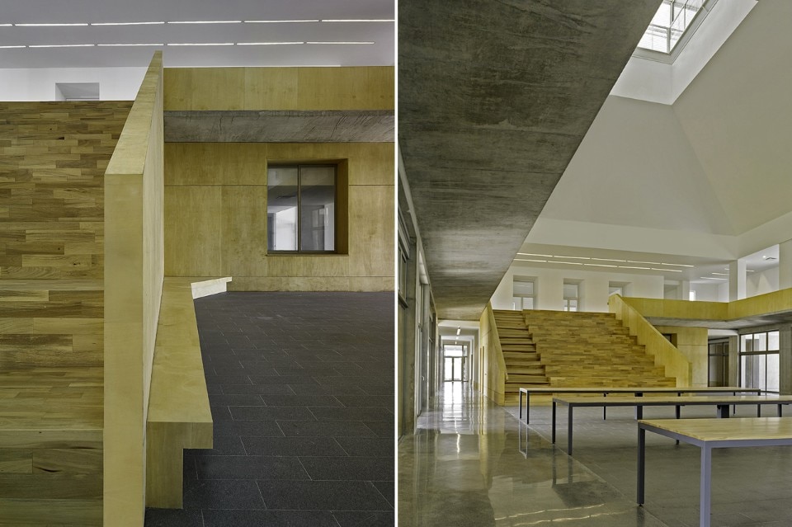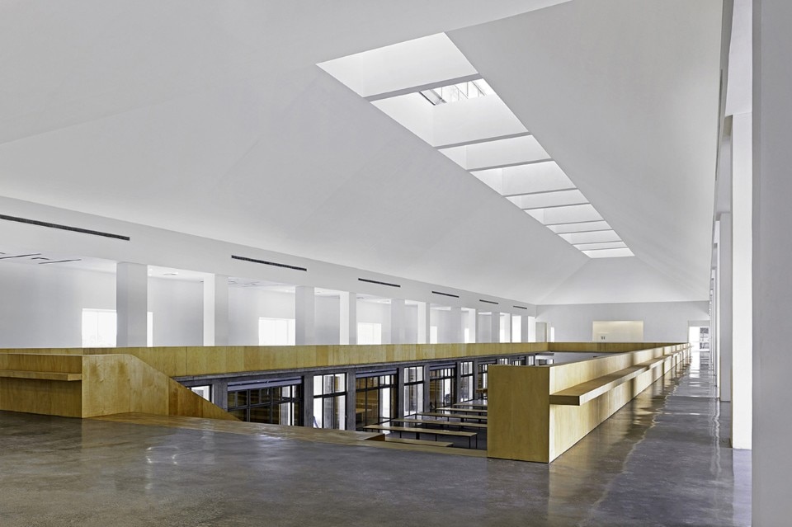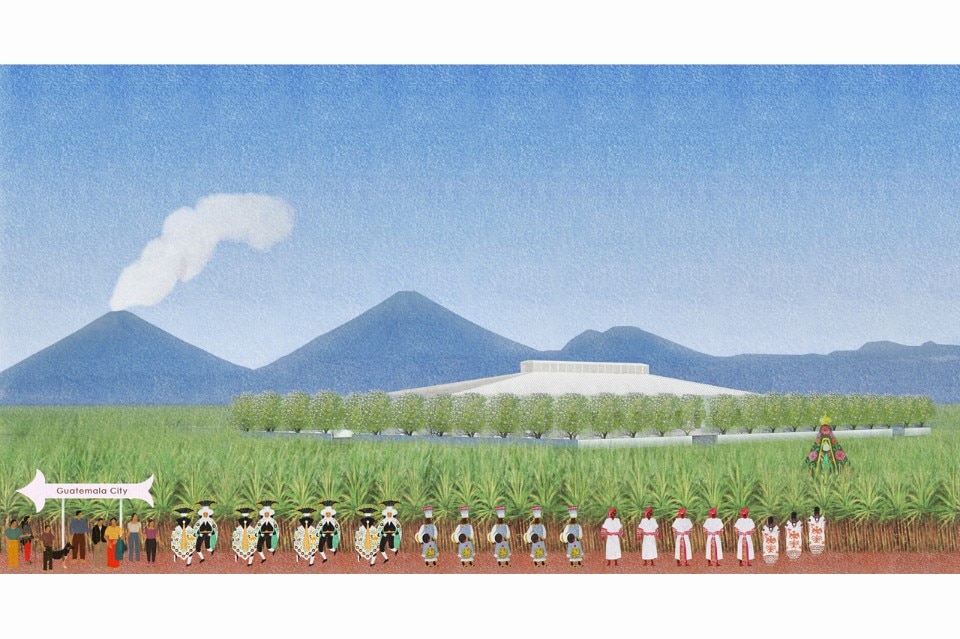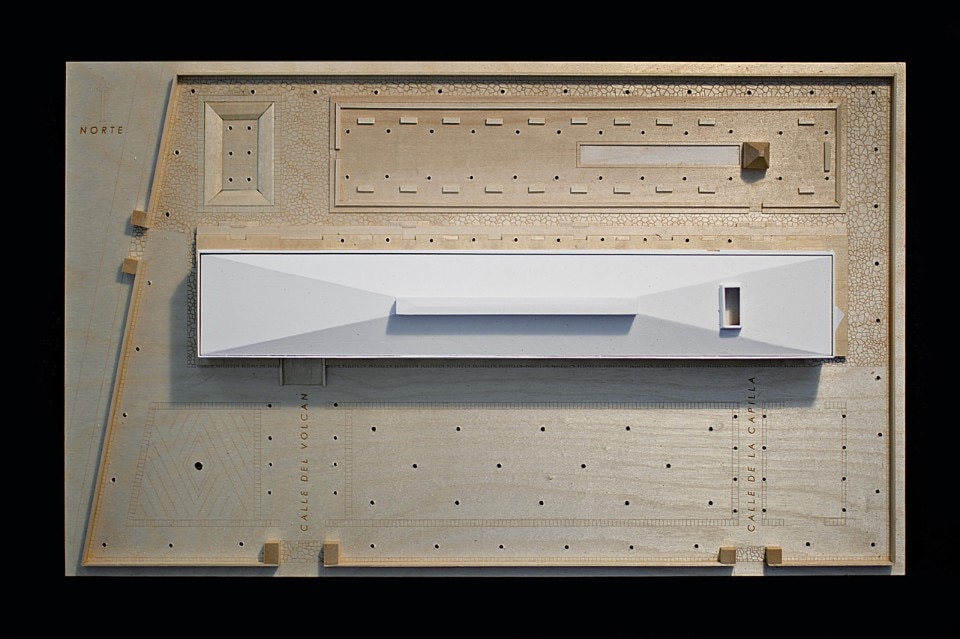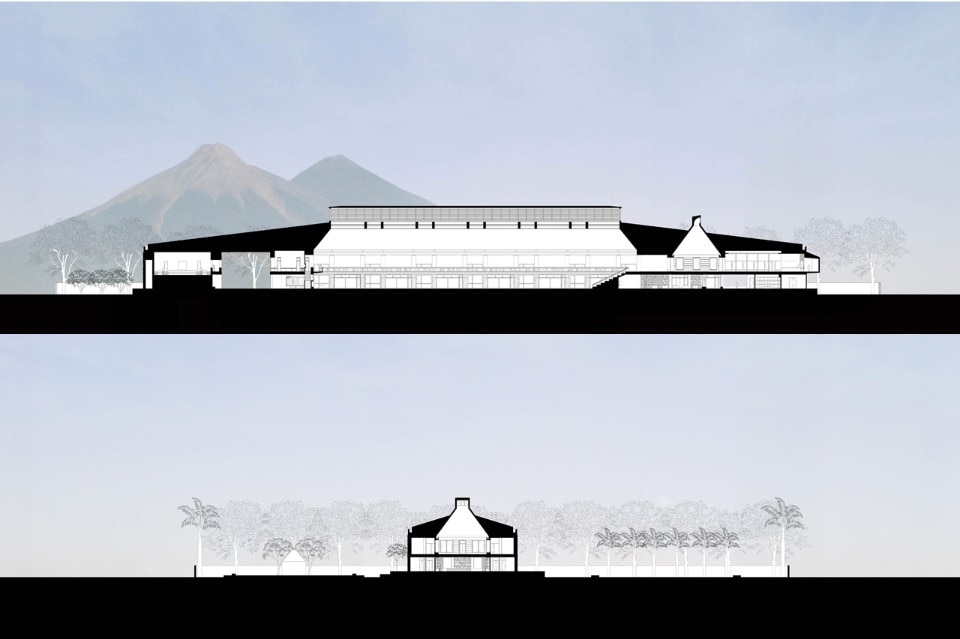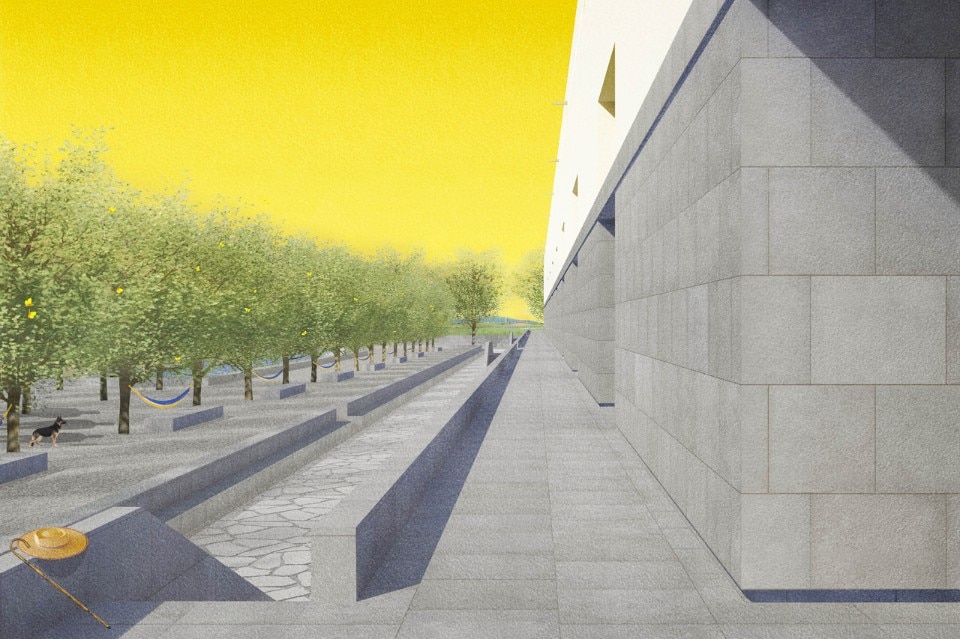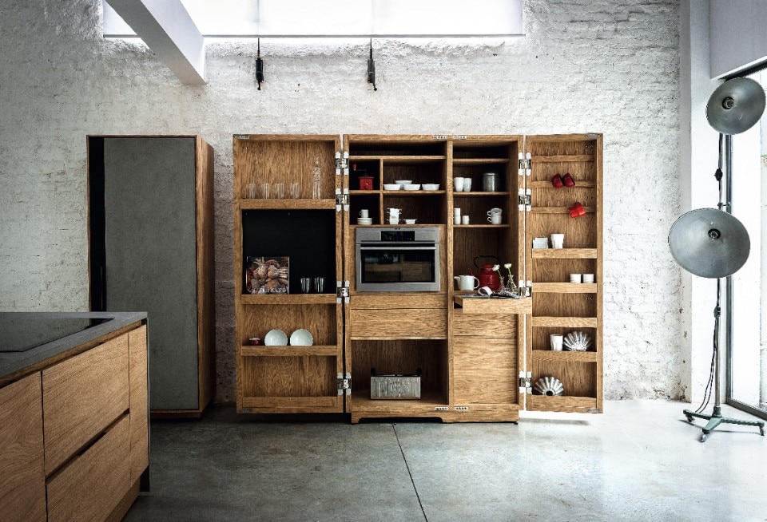
The value of solidity
Riva1920 creates solid wood furniture using certified or reclaimed materials, combining sustainability, high-quality craftsmanship, and timeless design. An Italian excellence focused on durability, transparency, and authenticity.
- Sponsored content
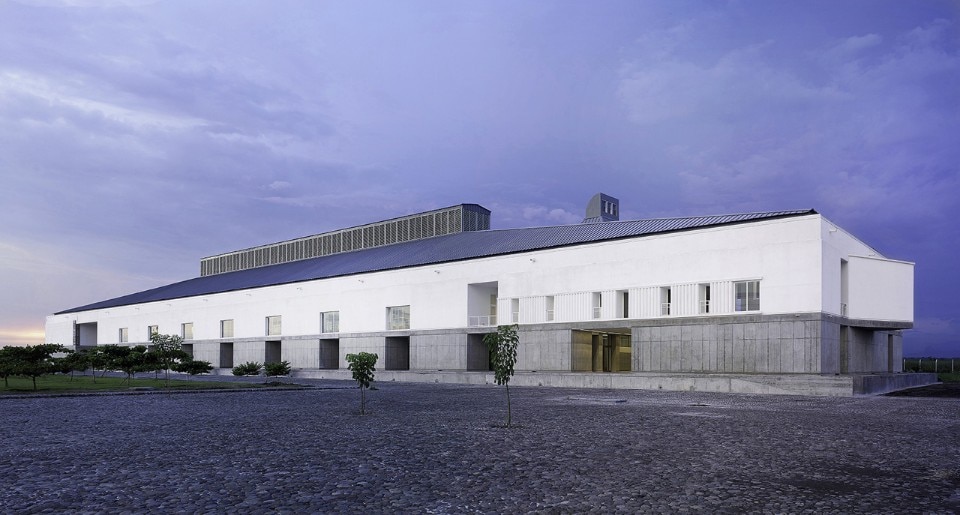
In order to reverse this condition, the new building is designed with a large open room, capable of accommodating all employees, flexible desk arrangements create a collaborative working environment that minimizes the current hierarchy, with directors seated in open desks alongside employees. The plan also provides for a variety of work spaces, including enclosed, semi-private meeting rooms, exterior courts, open terraces, archives and reading spaces that provide a variety of work environments (both interior and exterior) for productive individual and/or collaborative work.
The overall form of the building is inspired by both vernacular and industrial building typologies seen throughout the Guatemalan countryside.
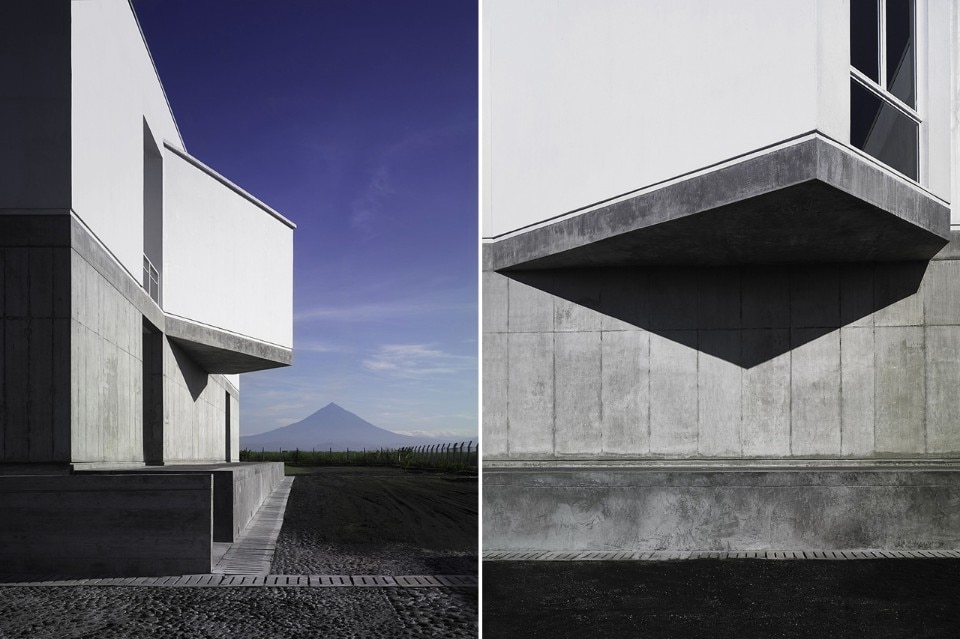
 View gallery
View gallery
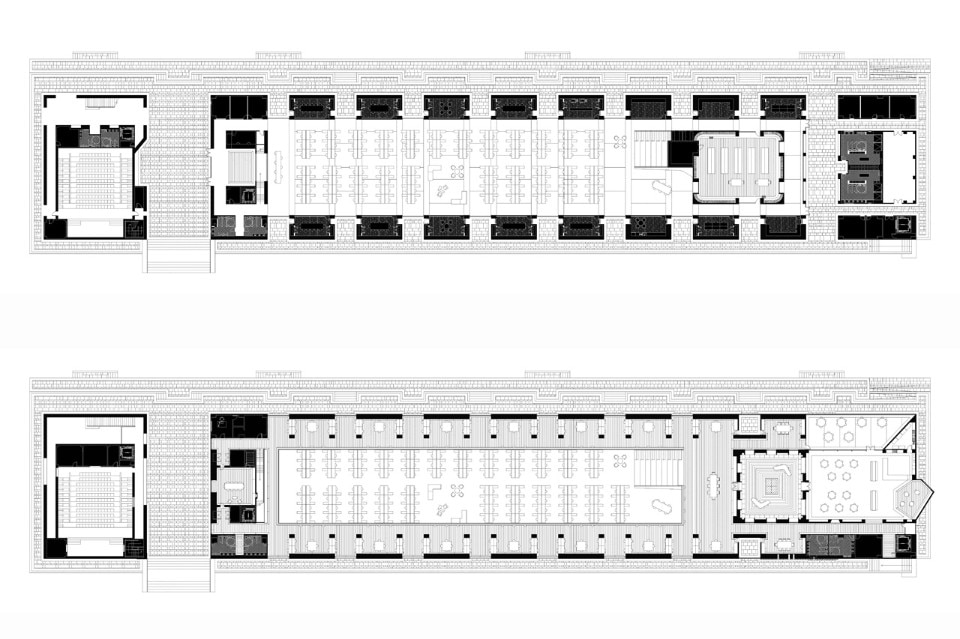
MAG Corporate Headquarter, Escuintla, Guatemala
Program: headquarter
Architects: Cúre & Penabad
Consultant: ARUP Engineers
Contractor: Ingenio Magdalena
Mechanical Engineer: Basulto and Associates
Area: 6,300 sqm
Completion: 2015
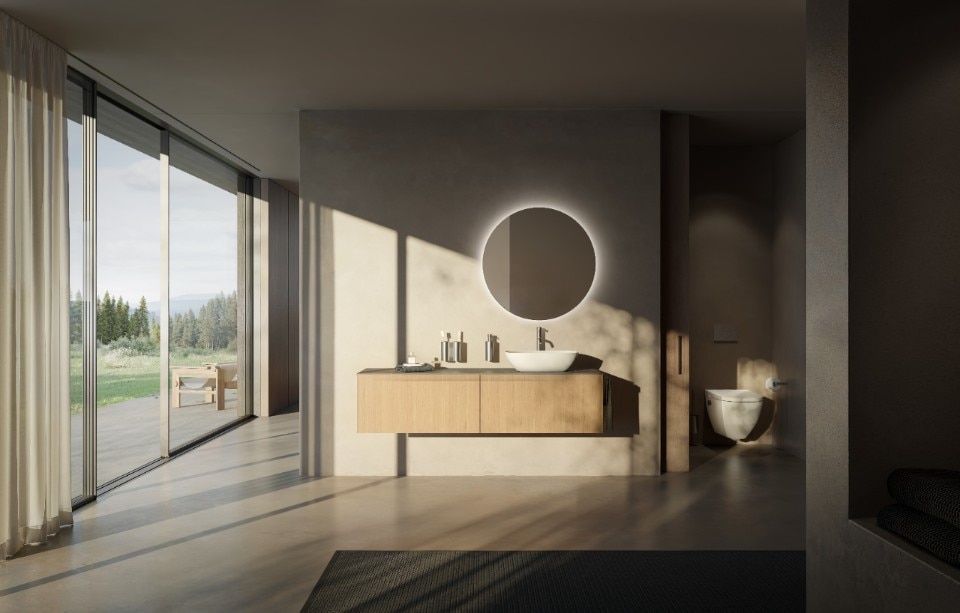
The Bathroom becomes an oasis of well-being with Laufen
Laufen continues to innovate, elevating the bathroom environment to the heart of daily well-being with two new collections: ARUN and CLEANET AURIA.
- Sponsored content


