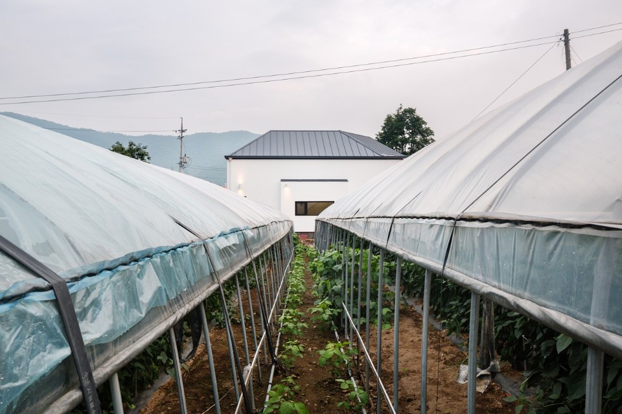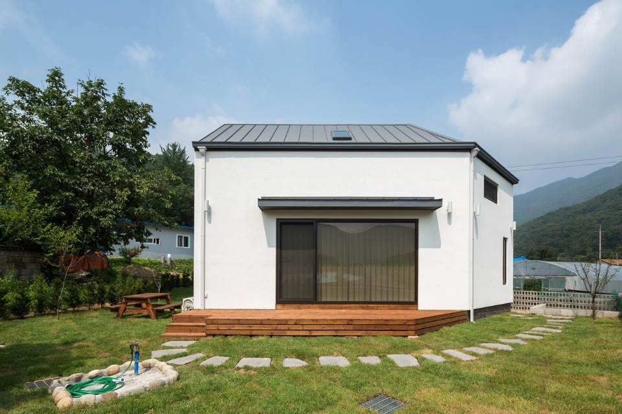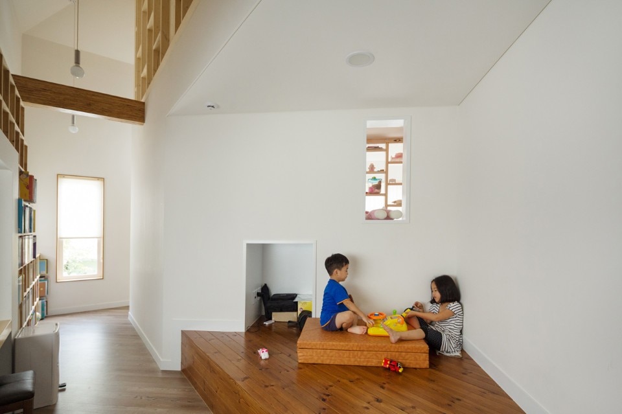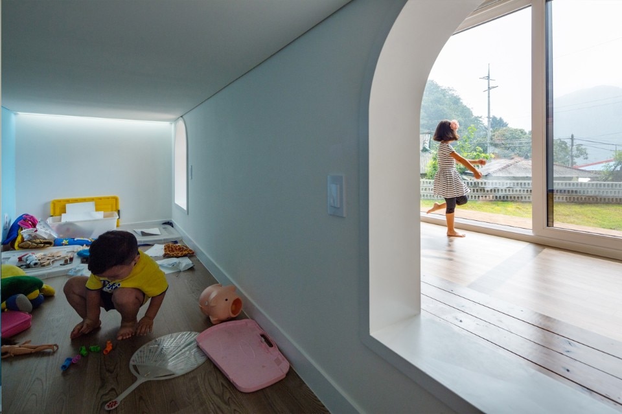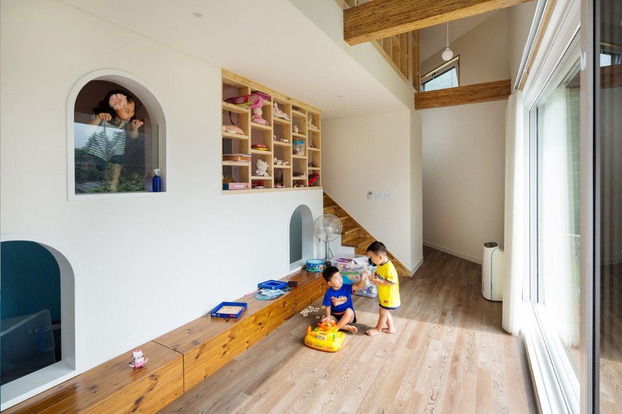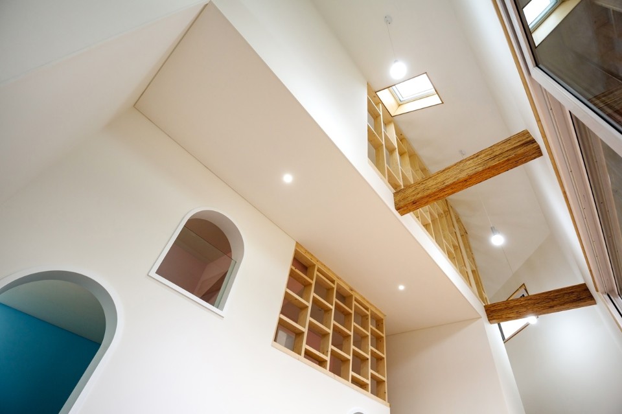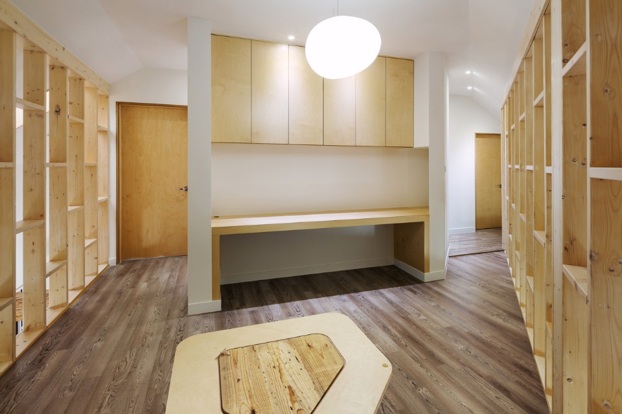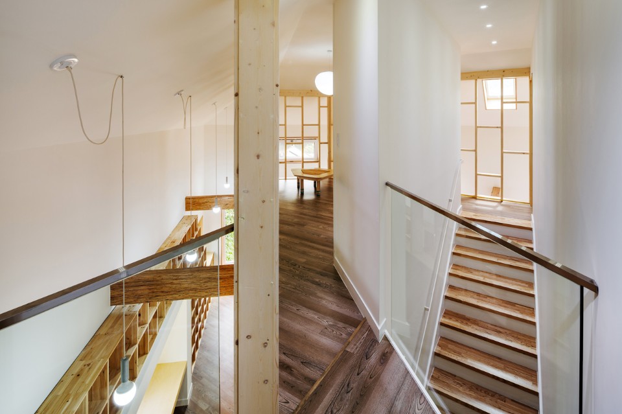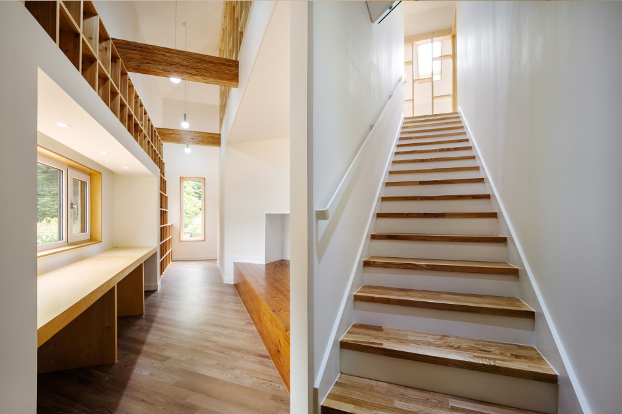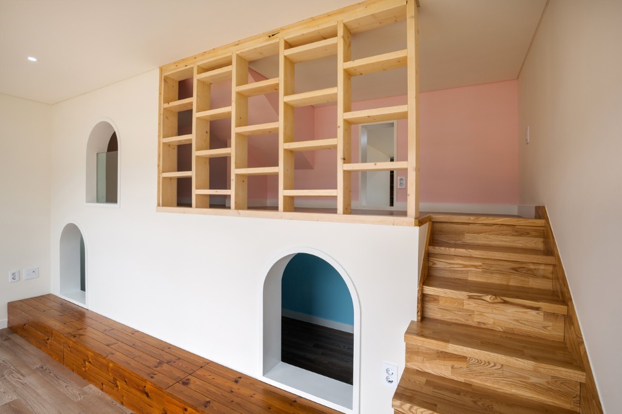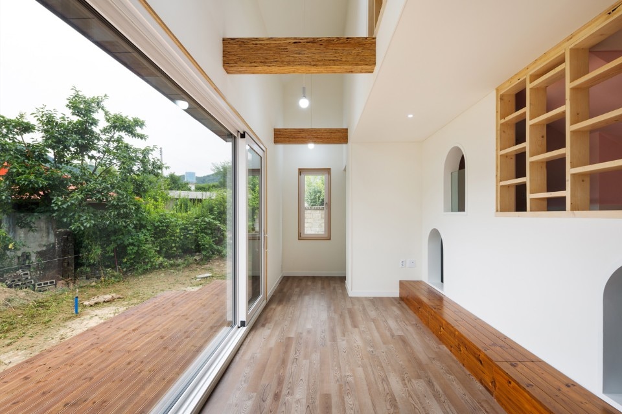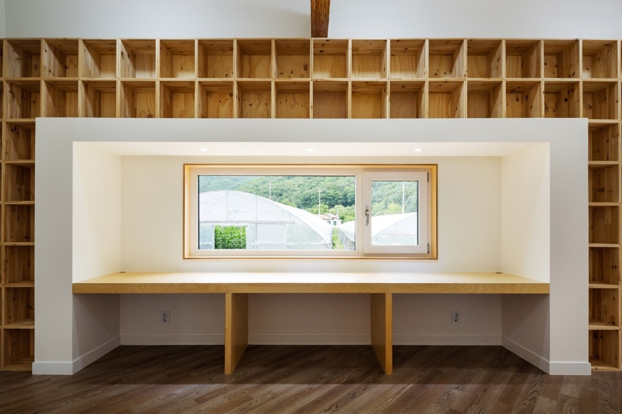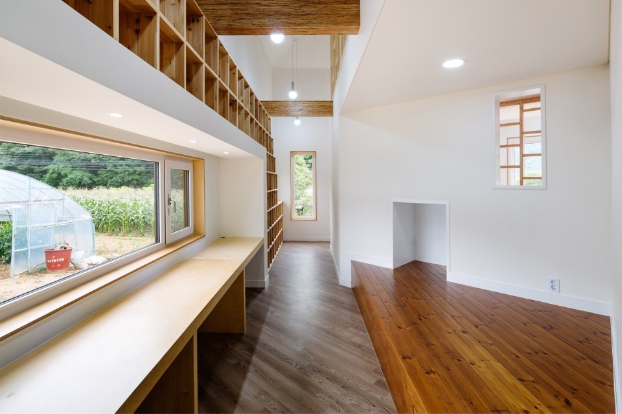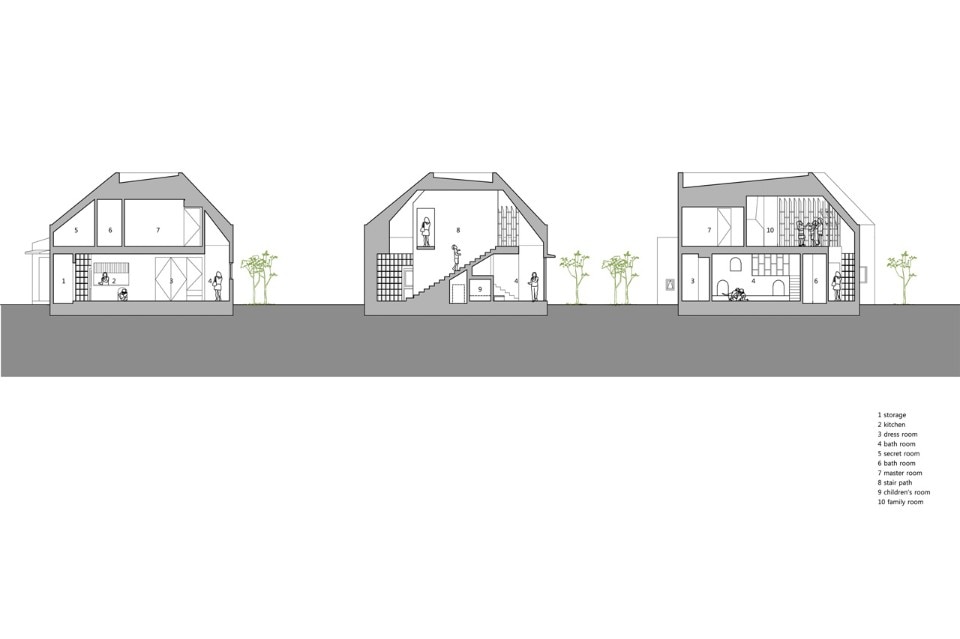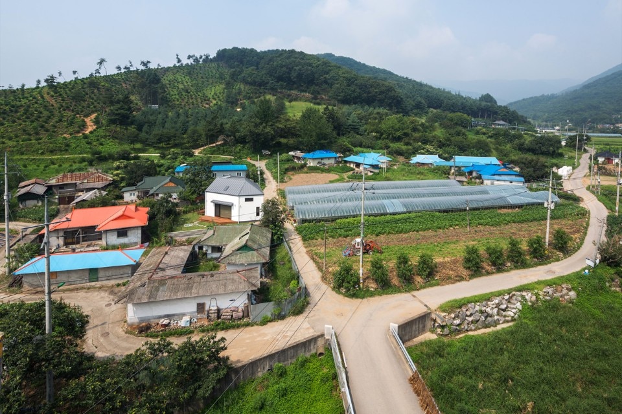
There was one big issue for the site to build a house on: part of the site was being occasionally used as a passage for villagers. Giving the way out to the community should necessitate a sacrifice of much part of the site, or blocking it would probably make discomfort for the community. Breaking through this dilemma was the client’s willing suggestion to maintain the way as it is. For the client who had lived as children in this community, the villagers signified more than the mere neighbors; they were well aware of how much significant the existing way was for the village. The way surrounded by small trees and grass which served as a key inspiration for the design.
Designing a path for the children was the key of design. In order to make the path both intuitive and variegated, B.U.S Architecture drew inspiration from the classic arcade game Pac-Man, whose makeup is so instantaneous and intuitive but enables unlimited imagination through various patterns in a two-dimensional structure: this two-dimensional idea extended three-dimensionally and so enabled a variety of space and function to be created at every path.
Frolicking freely along this path which flows from outside in or from inside out, the children come to experience a more variegated space. Opening the front door and coming inside, one can encounter the bookshelves along the path and the main floored room: this place was designed to serve as the children's study room as well as the family’s audiovisual room where a beam projector was installed.
Moving on through the toilet and washbasin, one can enter the living room and the mezzanine room for children: this place is open to the yard so that the family can spend most time here. Next, one can see a dress room by opening the wardrobe door, and passing through the kitchen and the dining room, meet the front door again. With the beginning turning back to the end, this path keeps circulating and extends to the play room and the loft on the upper floor. The loft leads again to the ground floor, to the living room, and to the outside: in this circulation, children run and run tirelessly.
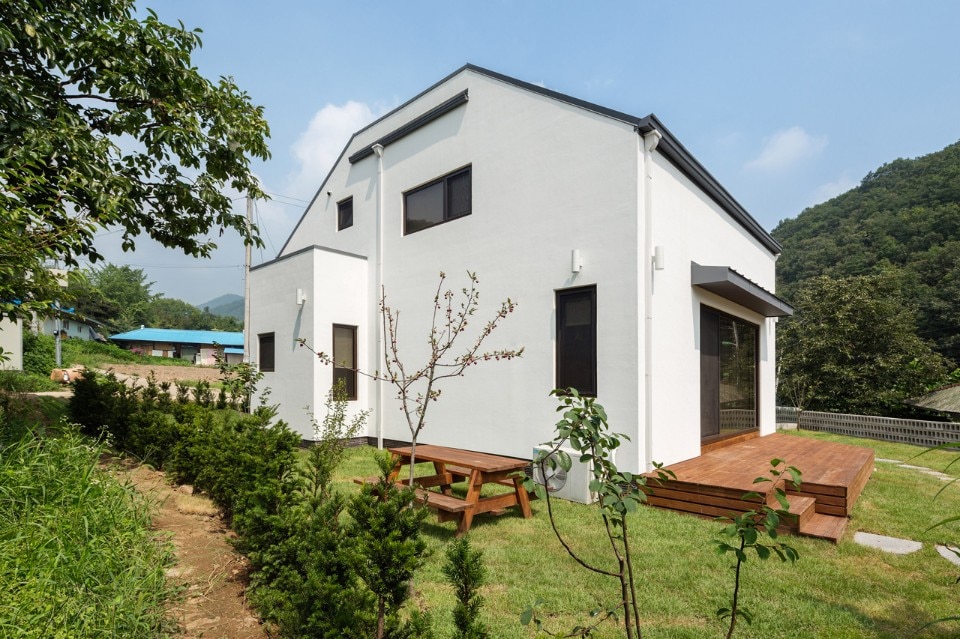
 View gallery
View gallery
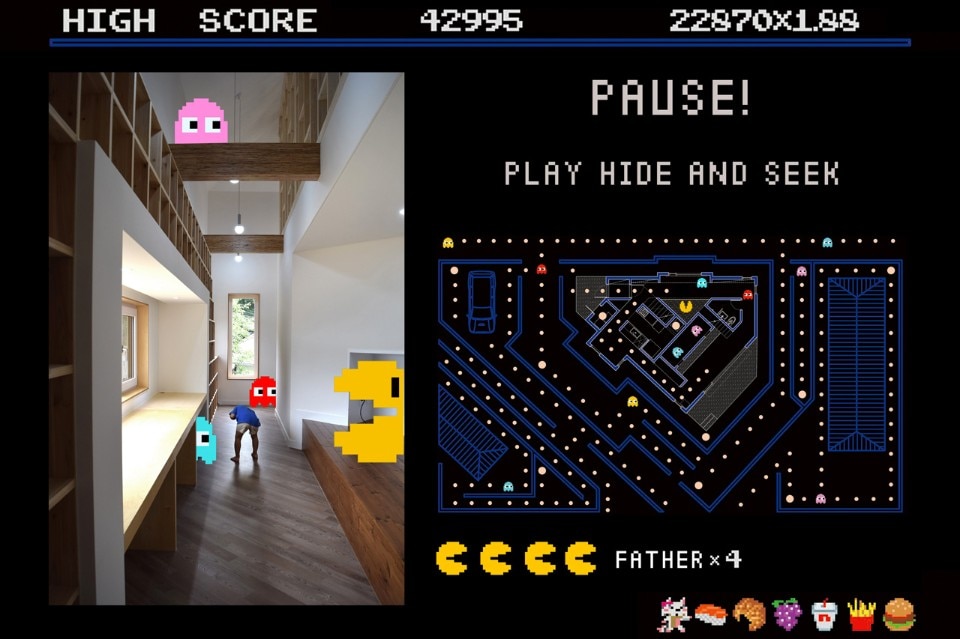
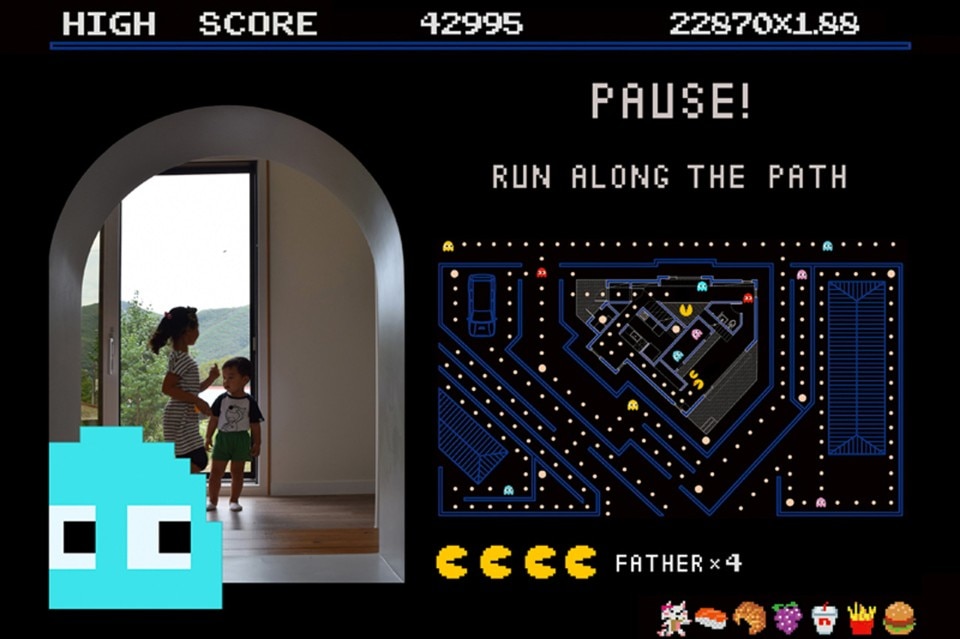
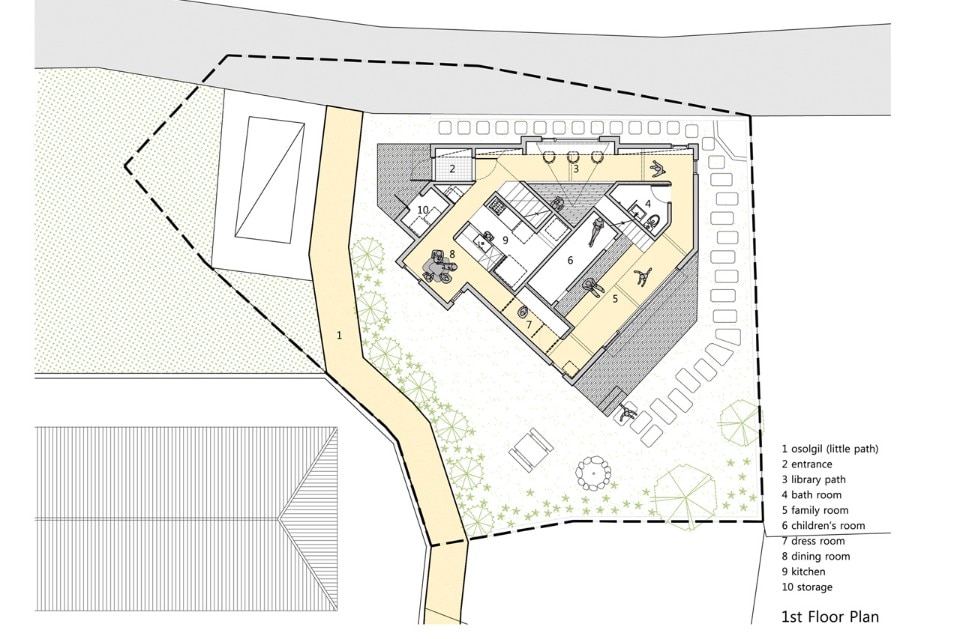
Osolzip, Gangsang myun, Yangpyung gun, Gyunggi do, South Korea
Program: single-family house
Architects: B.U.S Architecture
Design: Byungyup Lee, Jihyun Park, Hyemi Park, Seonghak Cho
Contractor: Housefactory
Furniture Manufacturer: B_structure
Video: Undermood film
Area: 82.25 sqm
Completion: 2015


