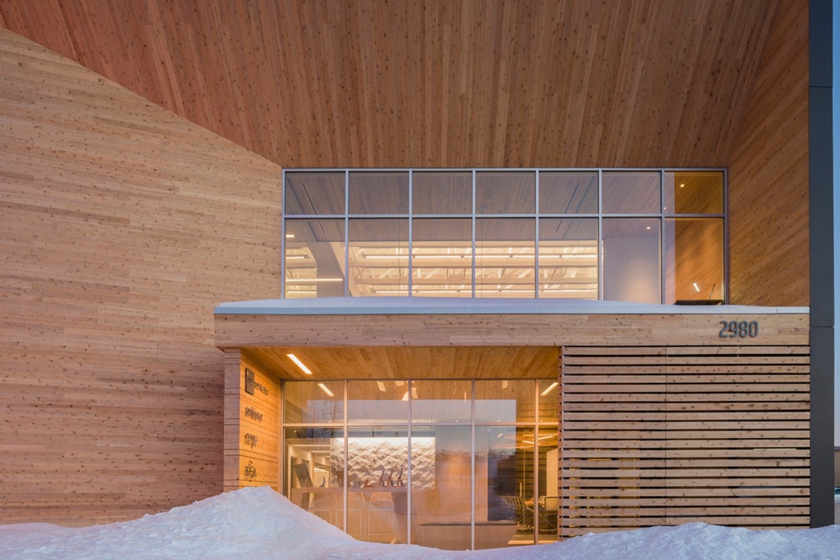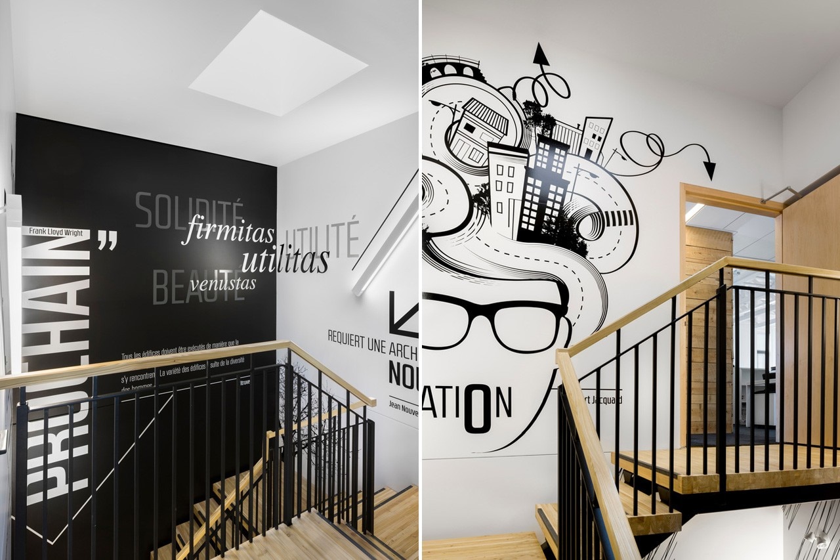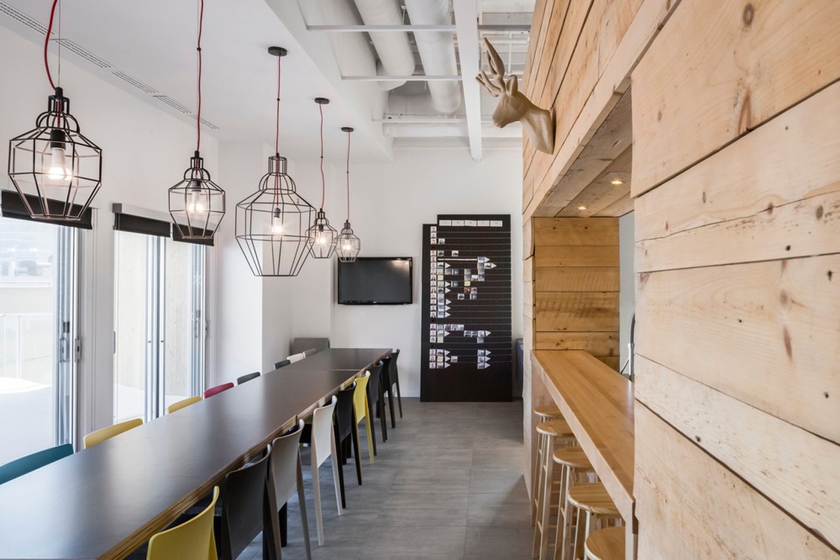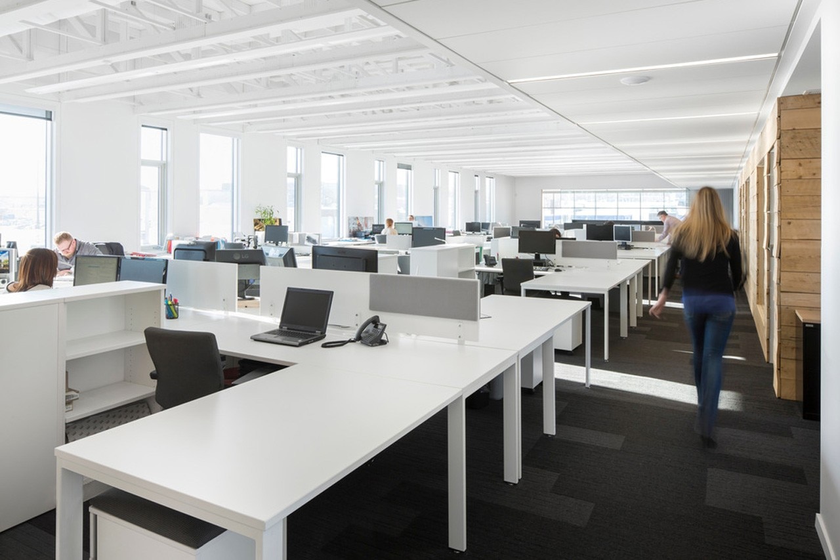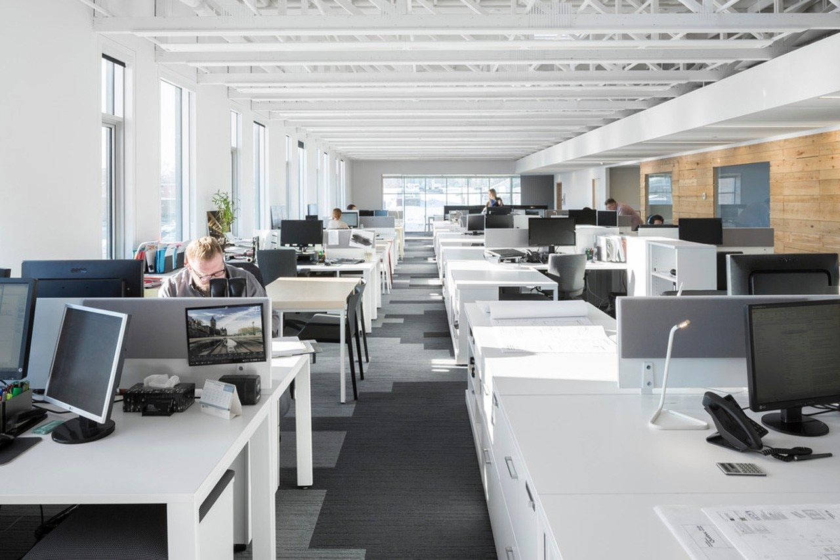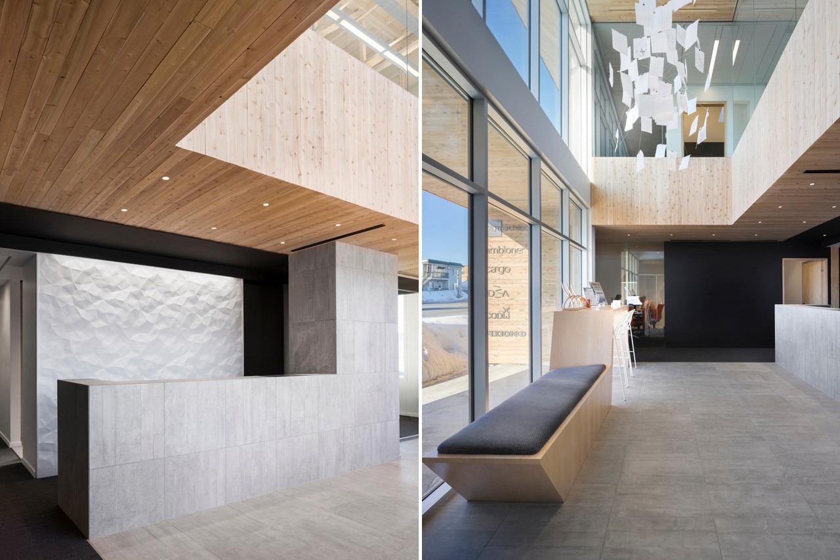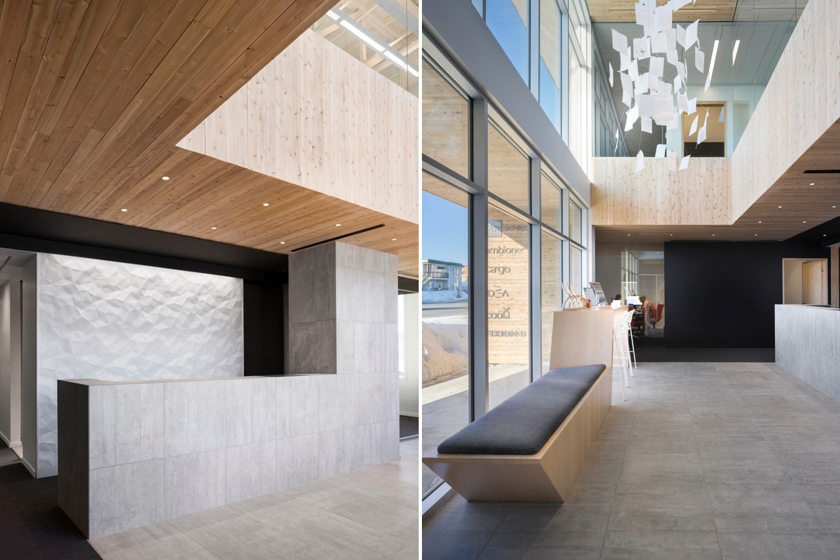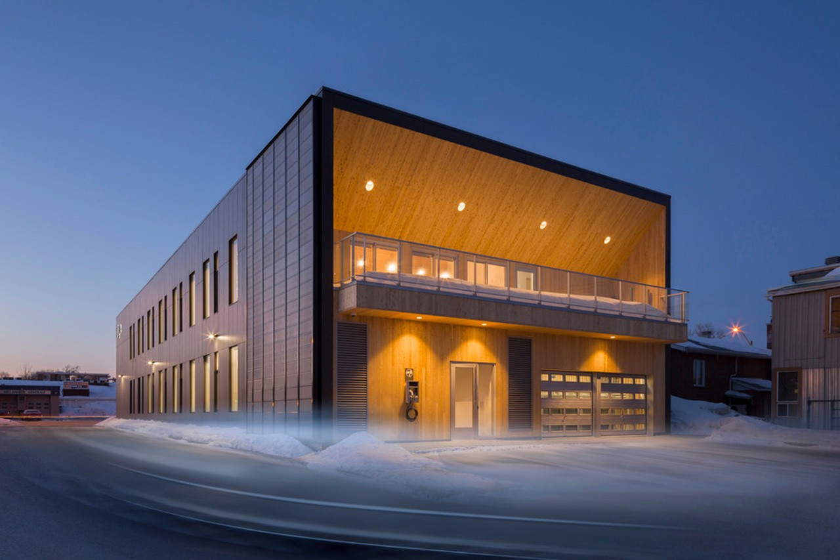
High performance concrete siding combined with Eastern Cedar creates an impression that is both simple and dynamic, with attention given to the relationship between solids and voids that lend the building an air of elegance that belies both time and fashion. From the first sketches, the designers sought to attain a high level of sustainability using creativity to implement the strategies necessary to reach LEED-NC Platinum level.
STGM’s new offices comprise two vast open-area workshops, closed offices, conference rooms, and indoor and outdoor meeting and rest areas. The longitudinal form, developed north-south, is sober and contemporary.
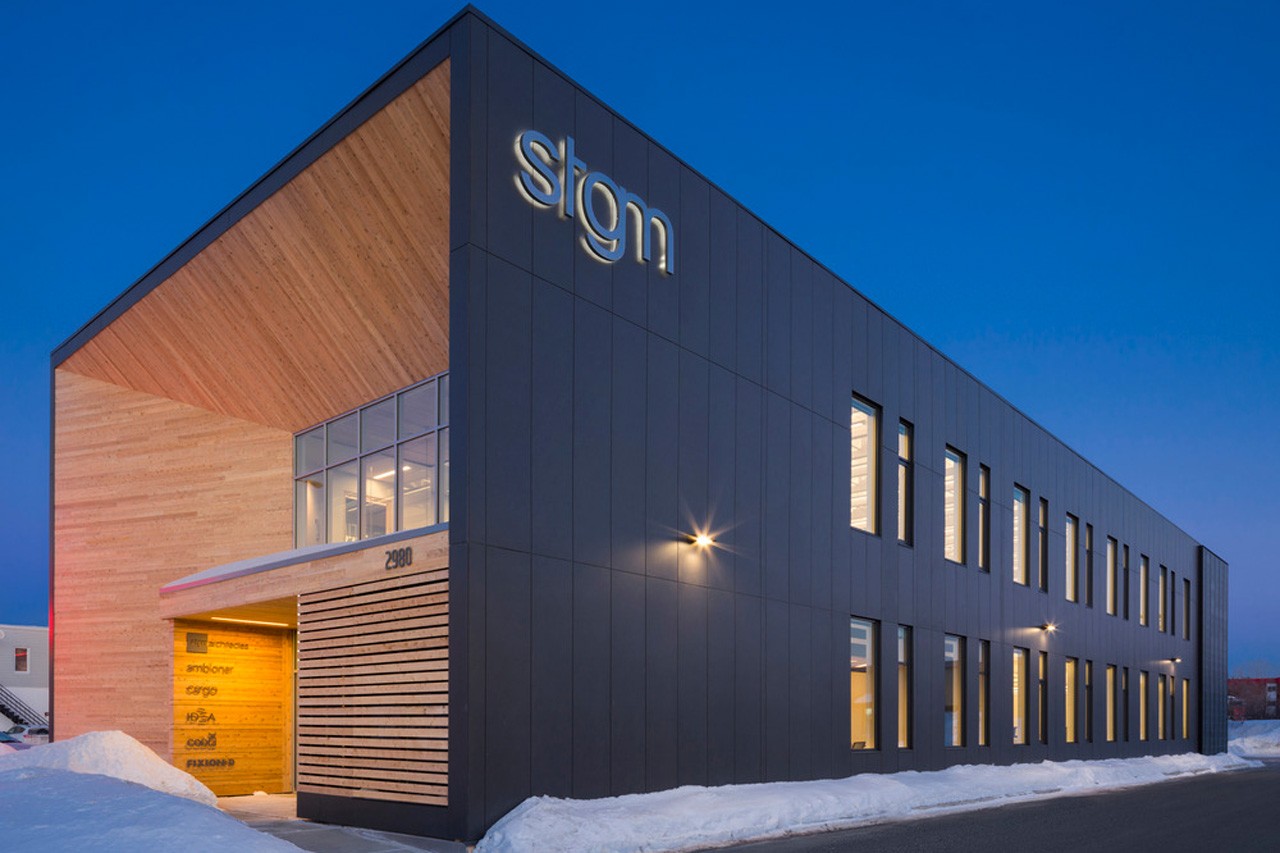
A number of features were included to reduce the consumption of drinking water. Through efficient water management, the building decreases the energy requirements of wastewater treatment plants. The strategies employed aimed to reduce the consumption of drinking water through the use of such water-saving accessories as low-flow faucets and shower heads, and rainwater to flush the toilets.
An ambitious reduction in energy consumption of over 60% compared with the reference building was sought through an innovative aerothermal design and recuperation of the building’s internal heat to curb demand on the distribution networks. A solar wall was also erected on the south-west facade of the building to preheat fresh air.

New STGM Architects head office, Québec, Canada
Program: office building
Architects: STGM Architects
Area: 1,000 sqm
Completion: 2015


