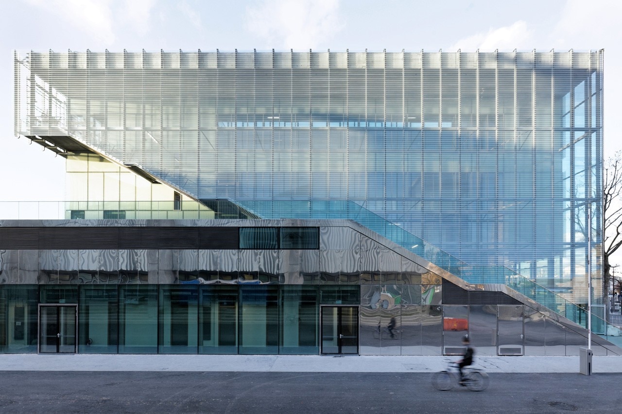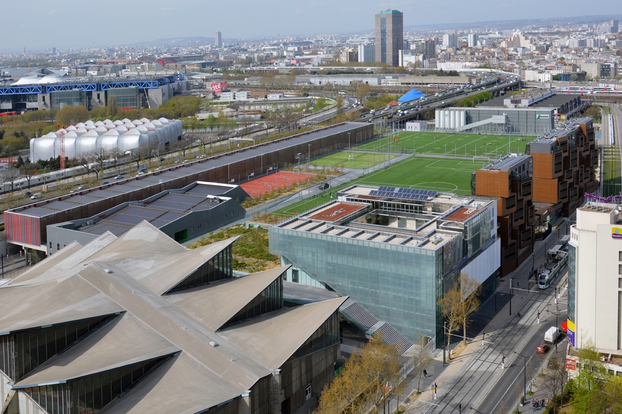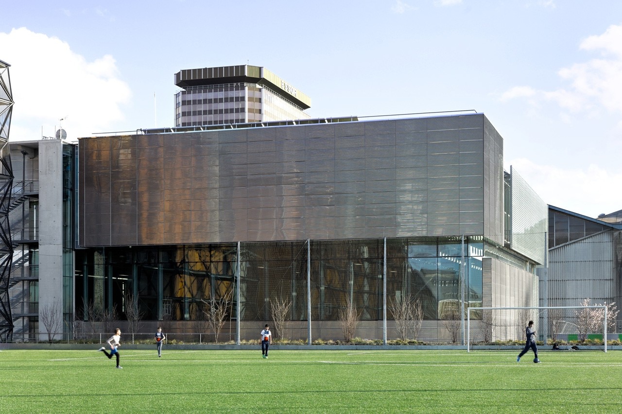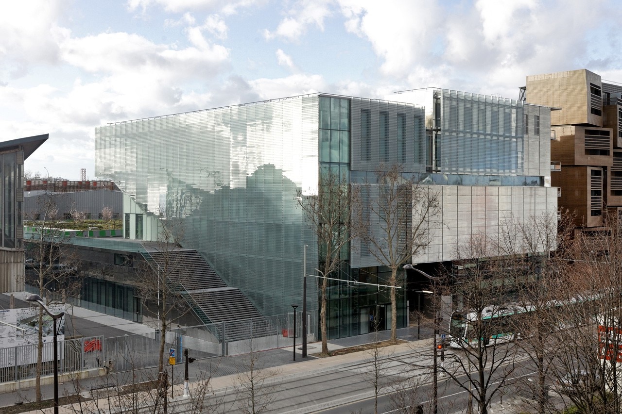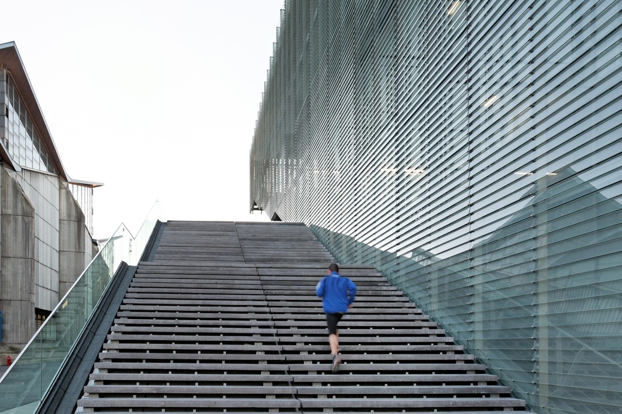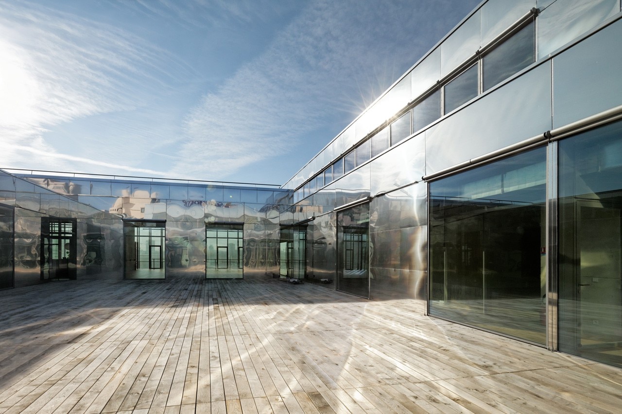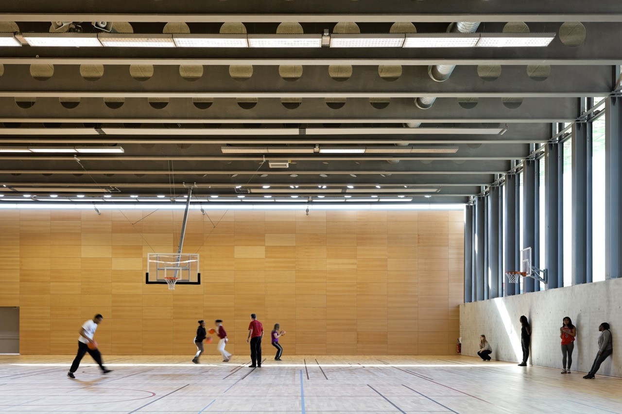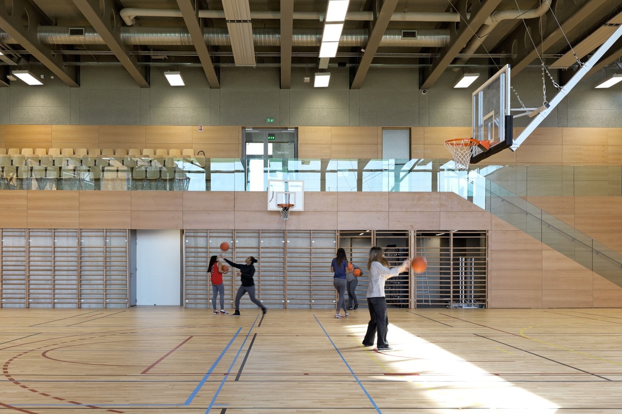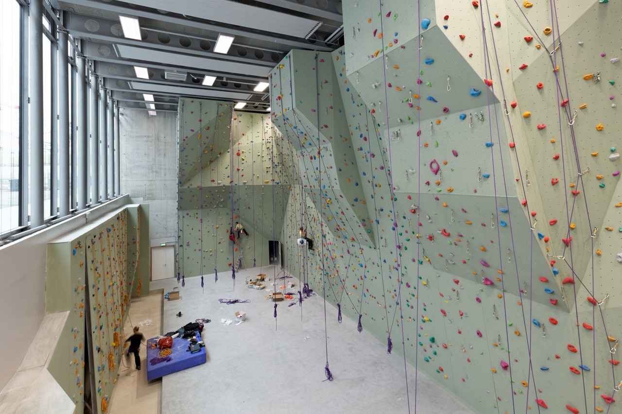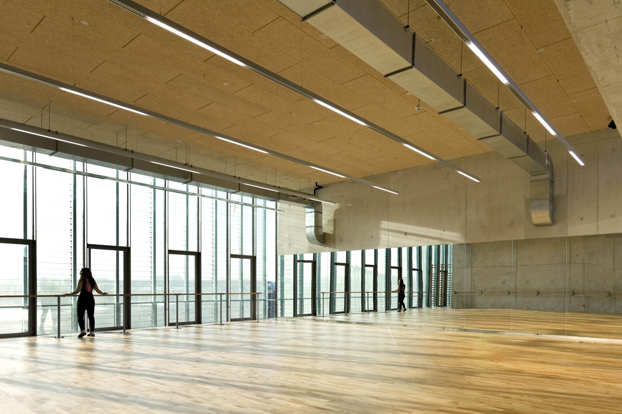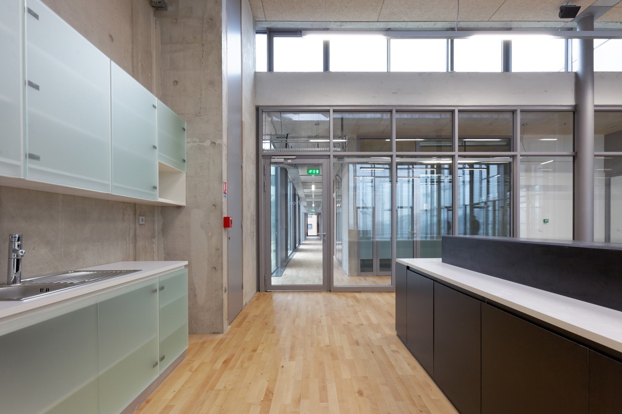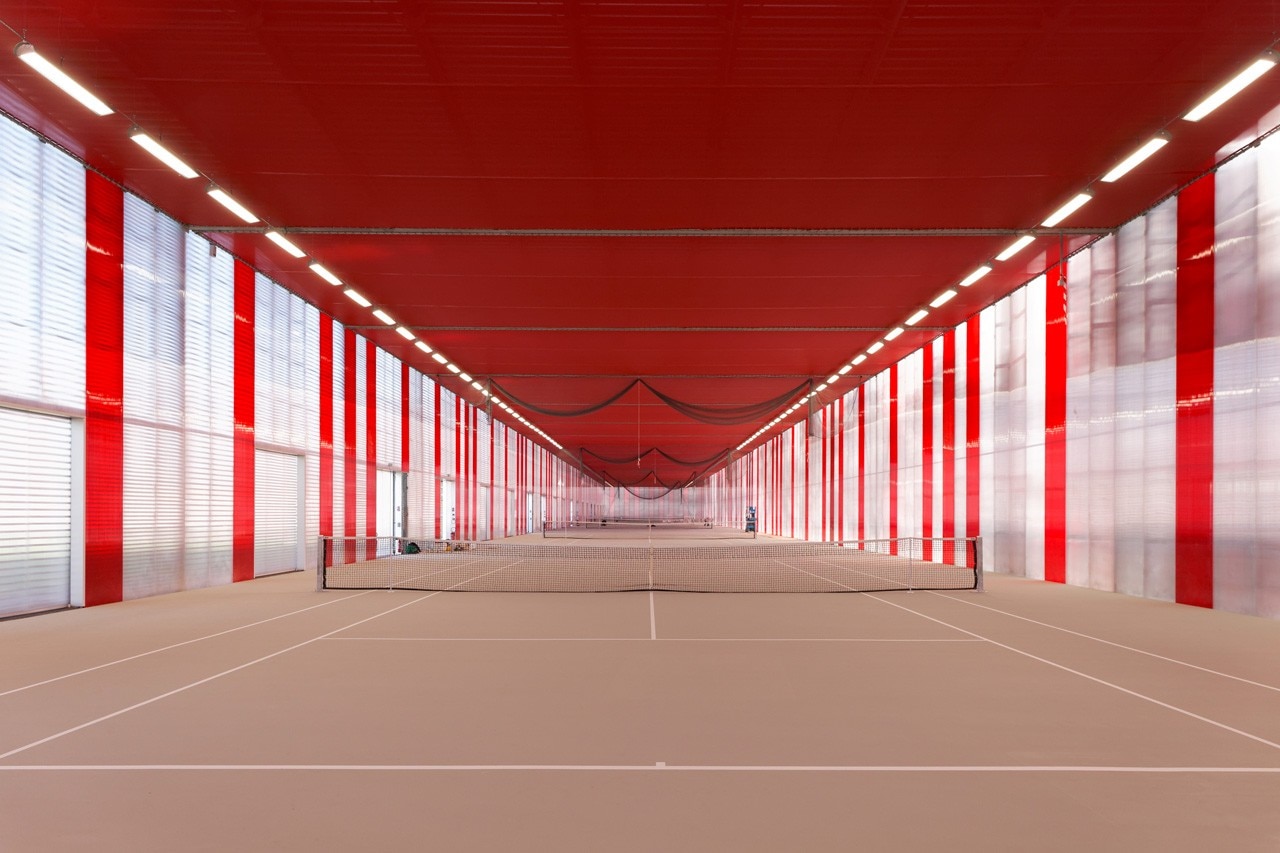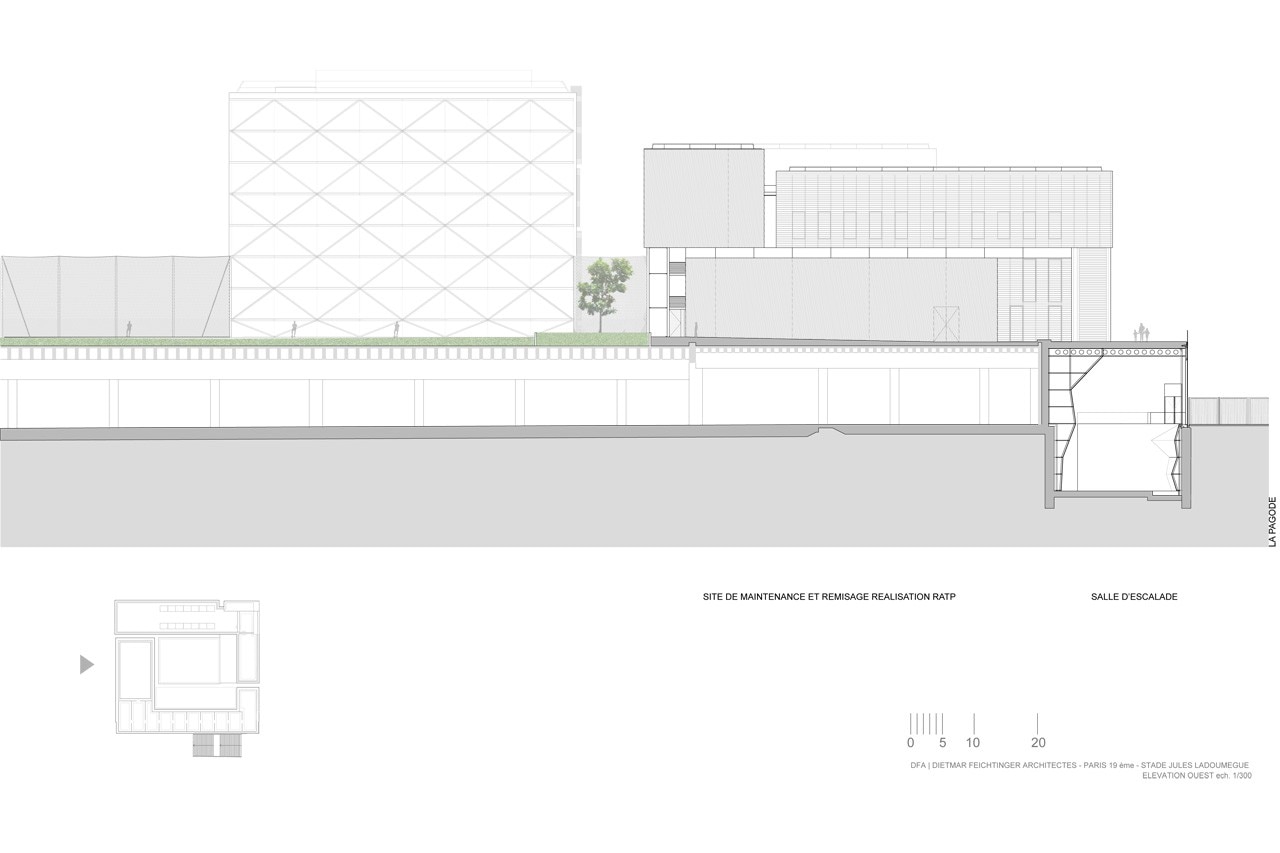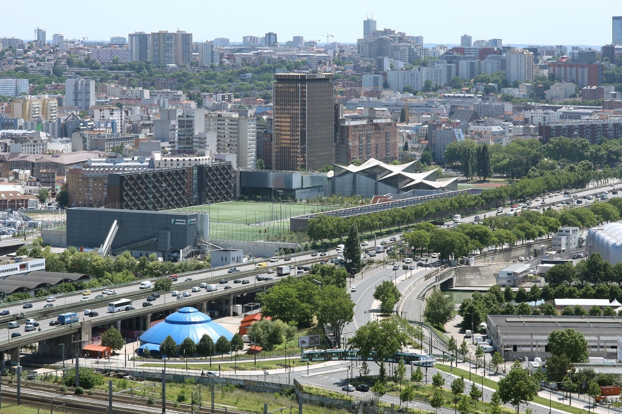
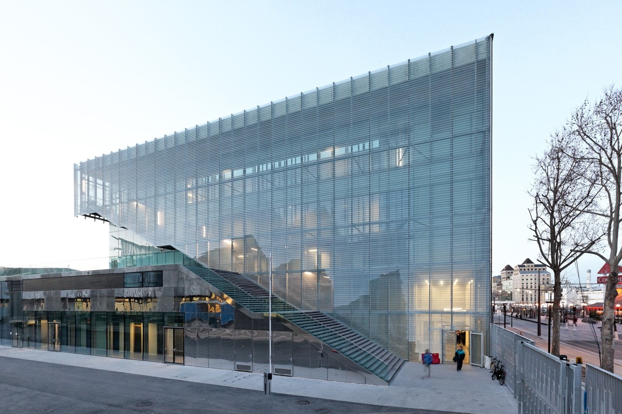
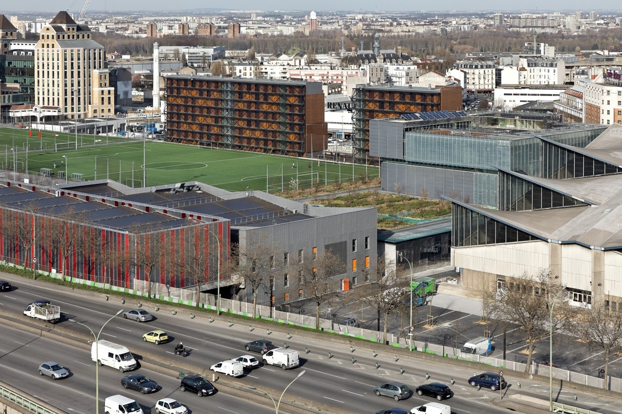
 View gallery
View gallery
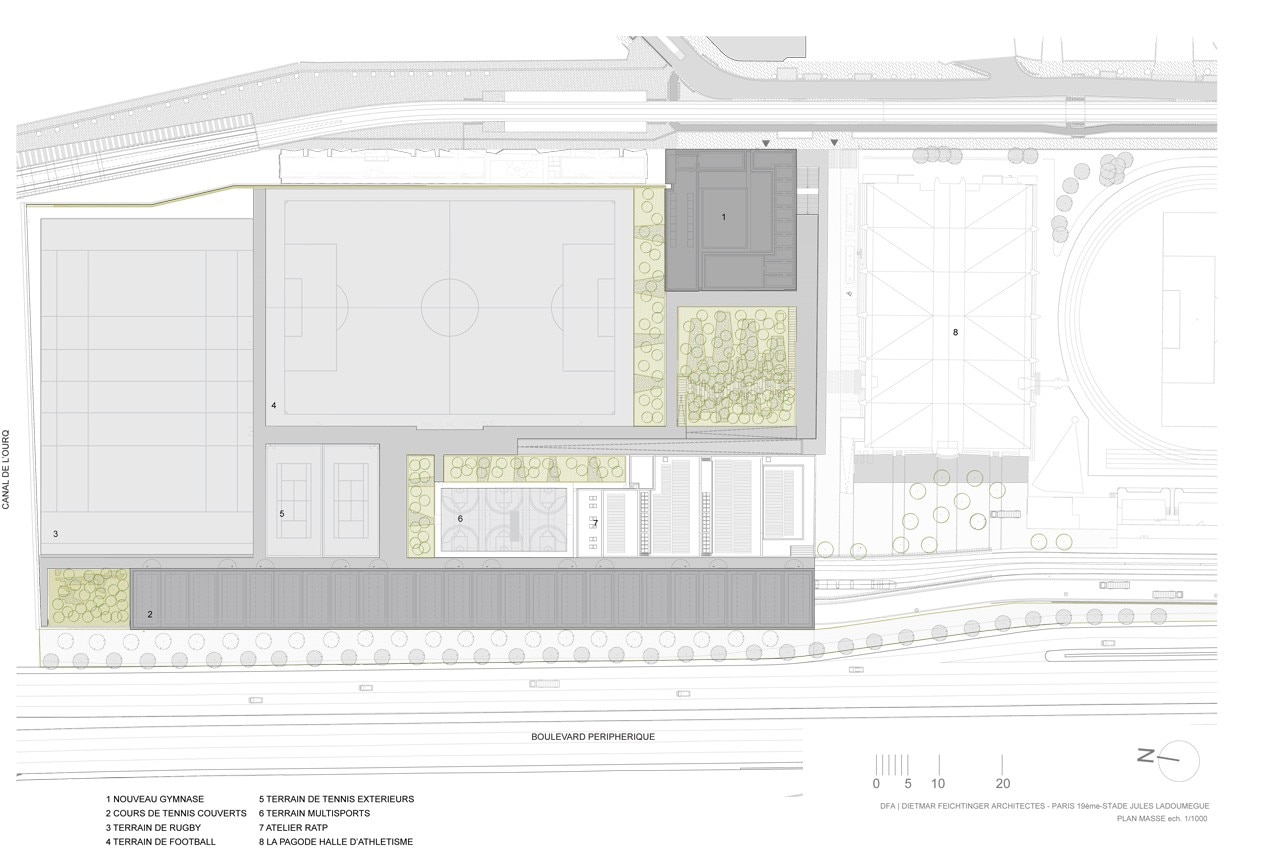
plan masse 2
DFA/Dietmar Feichtinger Architectes, Sport Centre Jules Ladoumegue, Paris. Siteplan
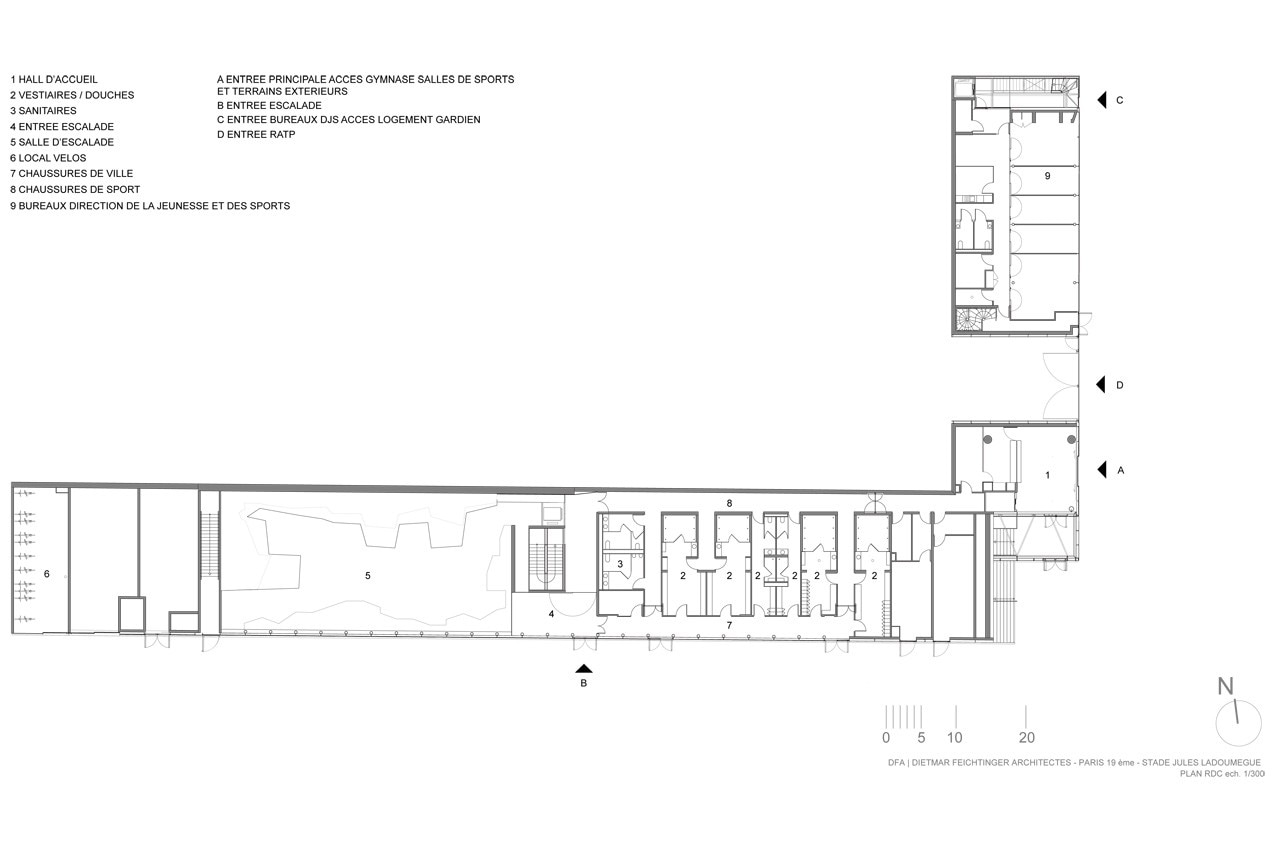
1to300 B.2.0.1_PLAN-GYMNASE_RDC.ai
DFA/Dietmar Feichtinger Architectes, Sport Centre Jules Ladoumegue, Paris, Ground floor plan
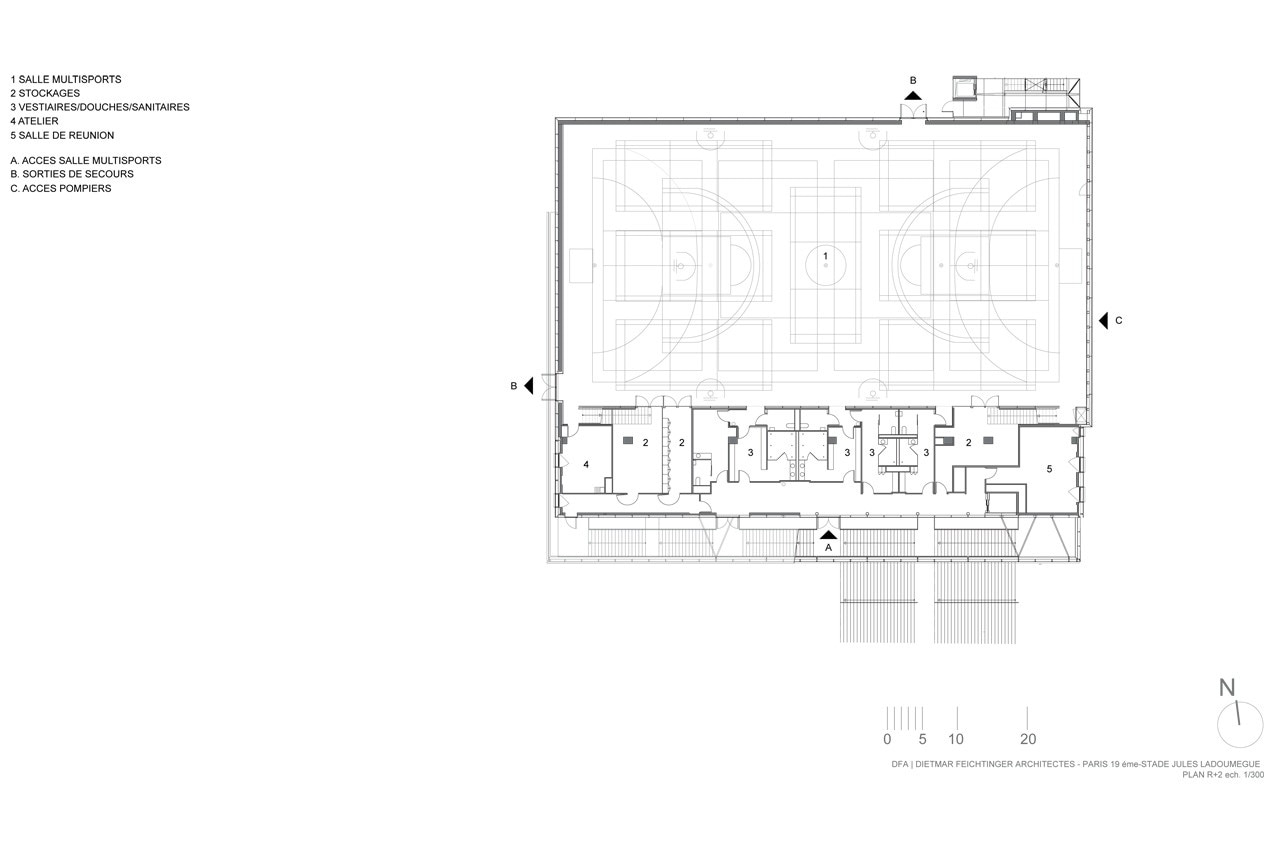
1to300 B.2.0.1_PLAN-GYMNASE_R+2 GOOD.ai
DFA/Dietmar Feichtinger Architectes, Sport Centre Jules Ladoumegue, Paris. Second floor plan
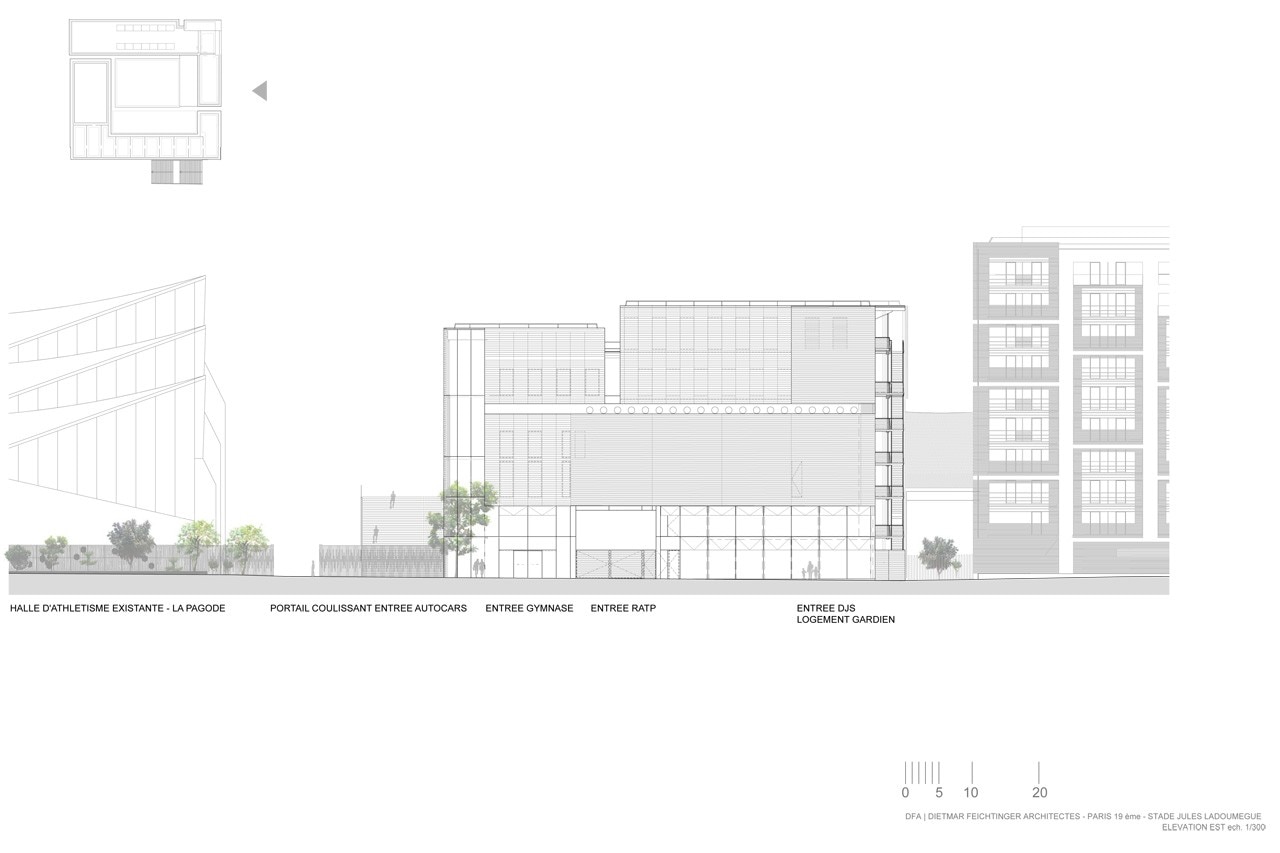
Elevation E.ai
DFA/Dietmar Feichtinger Architectes, Sport Centre Jules Ladoumegue, Paris. Elevation
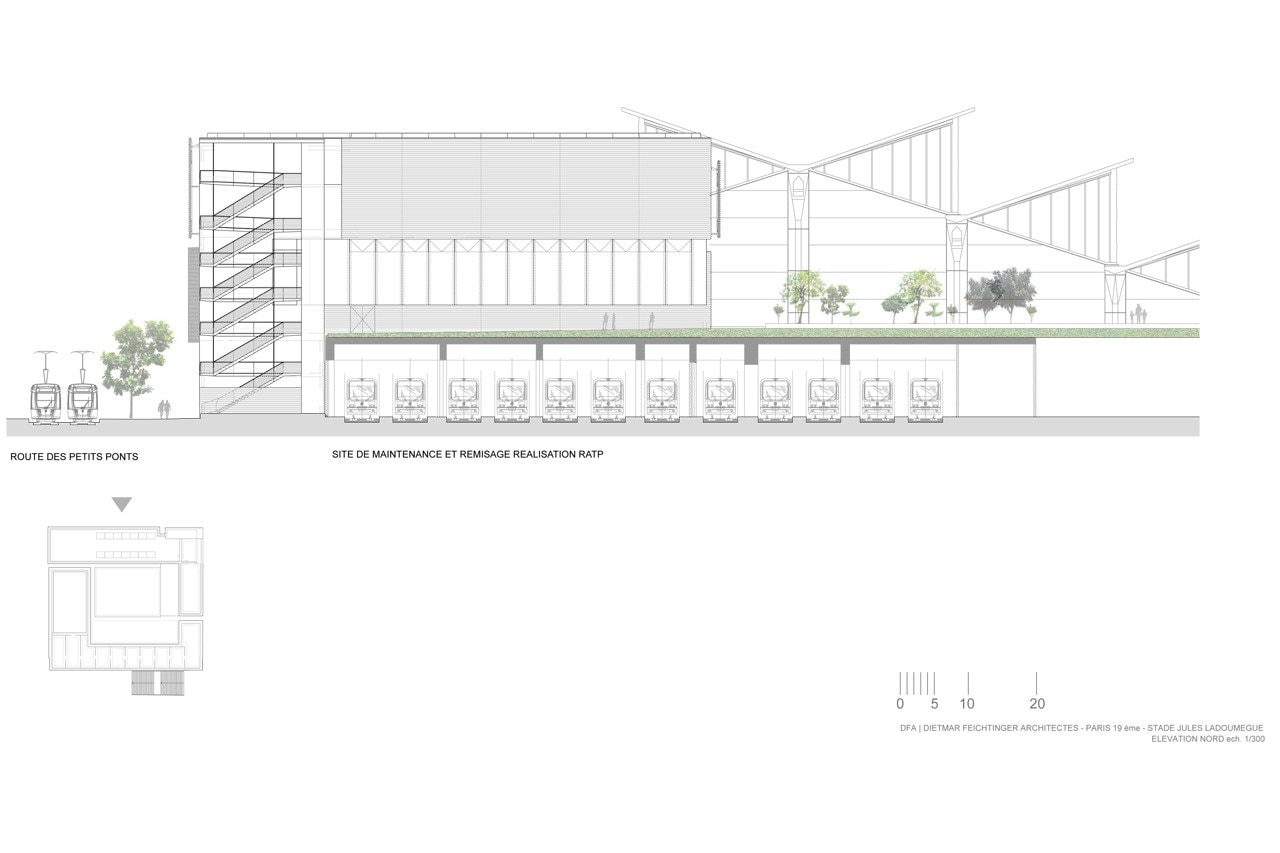
Elevation N.ai
DFA/Dietmar Feichtinger Architectes, Sport Centre Jules Ladoumegue, Paris. Elevation
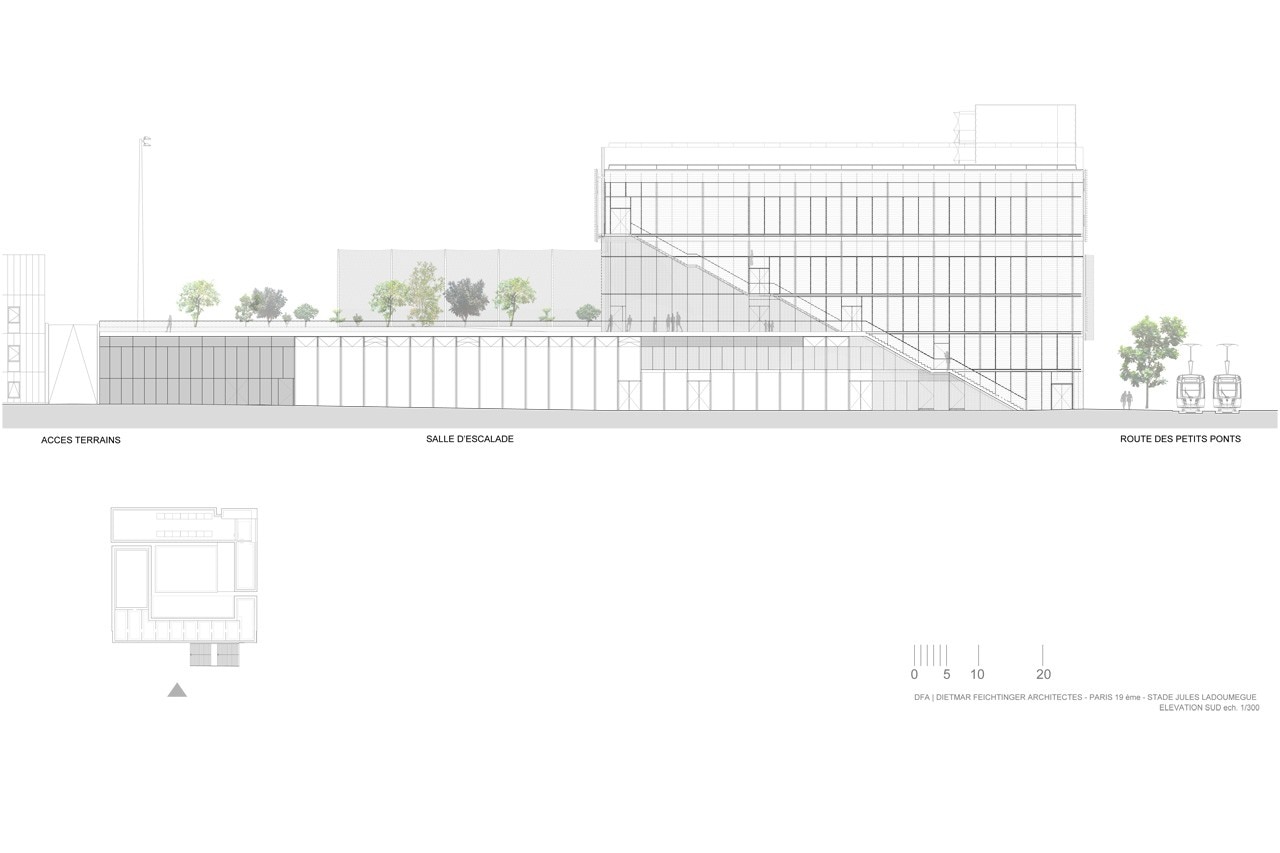
corrected Elevation S
DFA/Dietmar Feichtinger Architectes, Sport Centre Jules Ladoumegue, Paris. Elevation
Sport Centre Jules Ladoumegue, Paris
Program: sports center
Architects: DFA/Dietmar Feichtinger Architectes
Collaborators: Ingérop, Osmose, Empreinte Roubaix, Oasiis, Peutz & Associés
Client: City of Paris – Office for Architecture and Office for Youth and Sport
Cost: 26.7 M€
Area: 10,516 sqm
Completion: 2014


