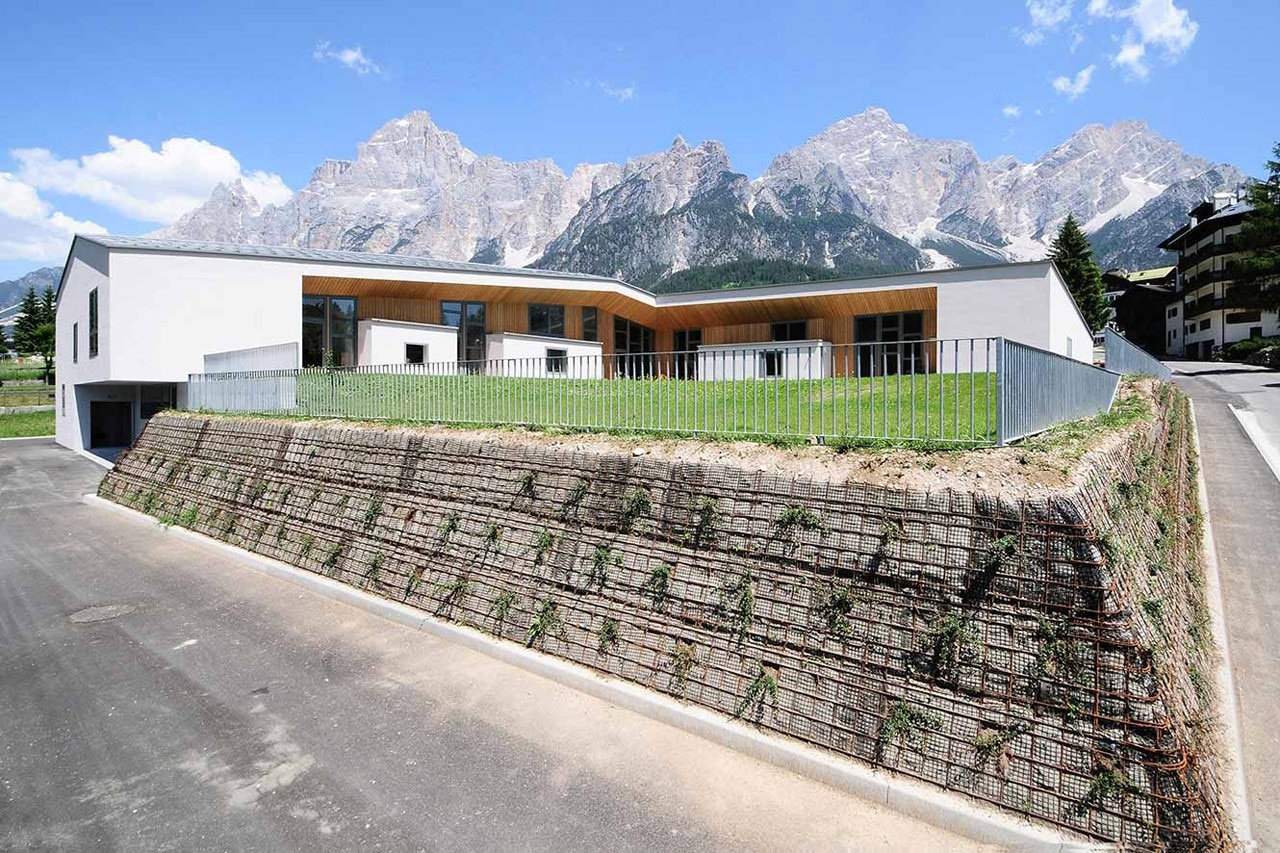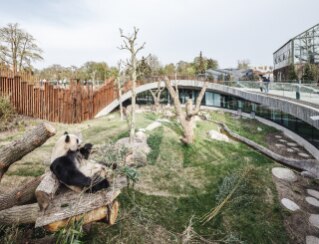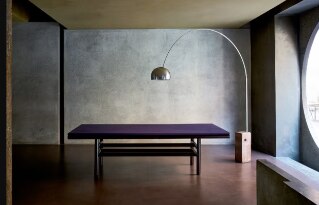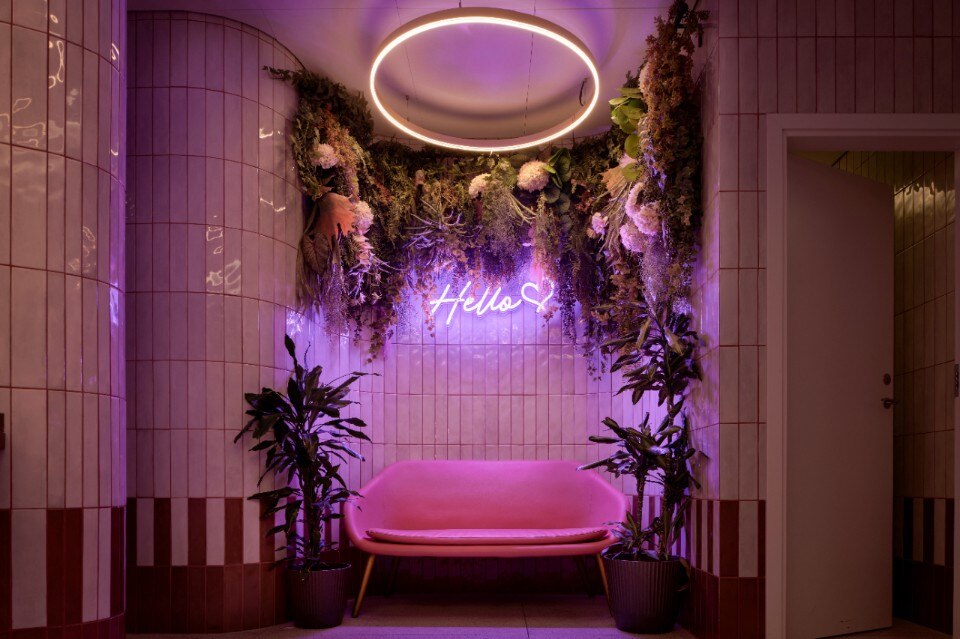
Design and ceramics renew a shopping center
FMG Fabbrica Marmi and architect Paolo Gianfrancesco, of THG Arkitektar Studio, have designed the restyling of the third floor of Reykjavik's largest shopping center. Ceramic, the central element of the project, covers floors, walls and furniture with versatile solutions and distinctive character.
- Sponsored content
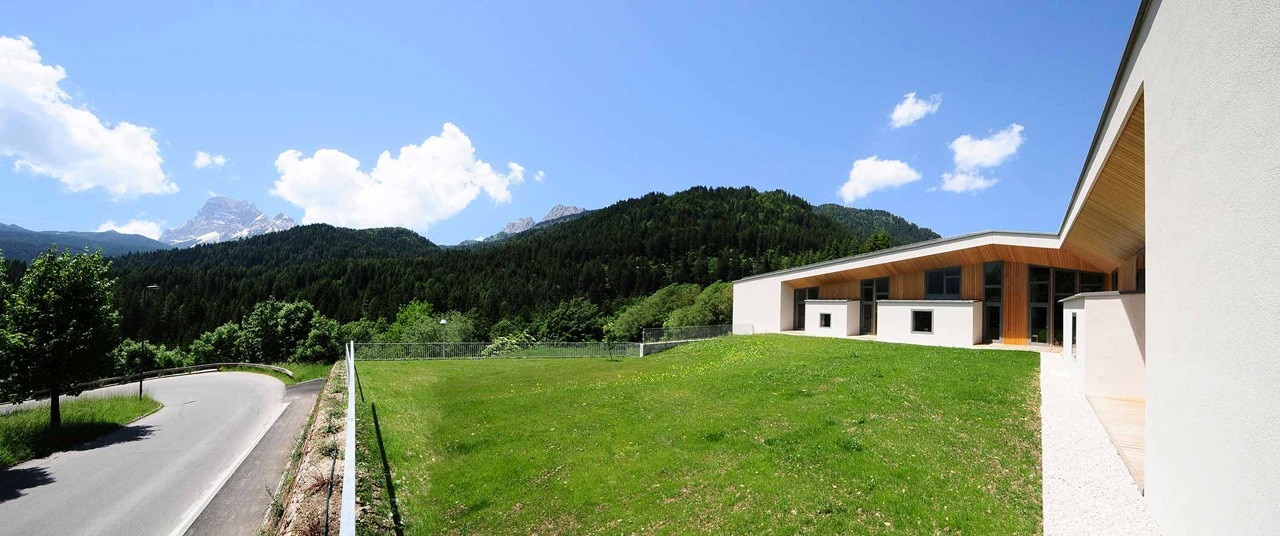
The built school is a two-storied building. On the ground floor, the edifice consists of two orthogonal alignments along west and south directions, in order to repair the outdoor park from the north winds and obtain the best exposure to the sun, thus benefiting from natural lighting of interior spaces and the reduction of energy consumption. The western and southern sides face the majestic Monte Pelmo which dominates the skyline.
The floor is dedicated to kindergarten, nursery school, and service rooms. In the building, the areas dedicated to learning, relaxation and socialization are all made and furnished to be adapted and suitable to educational projects, the rooms have different heights that determine volumetric situations in which children can experience unusual spatial situations. The areas of the school dedicated to children's activities are in connection with the park, thus allowing to establish a continuous relationship with the open space.
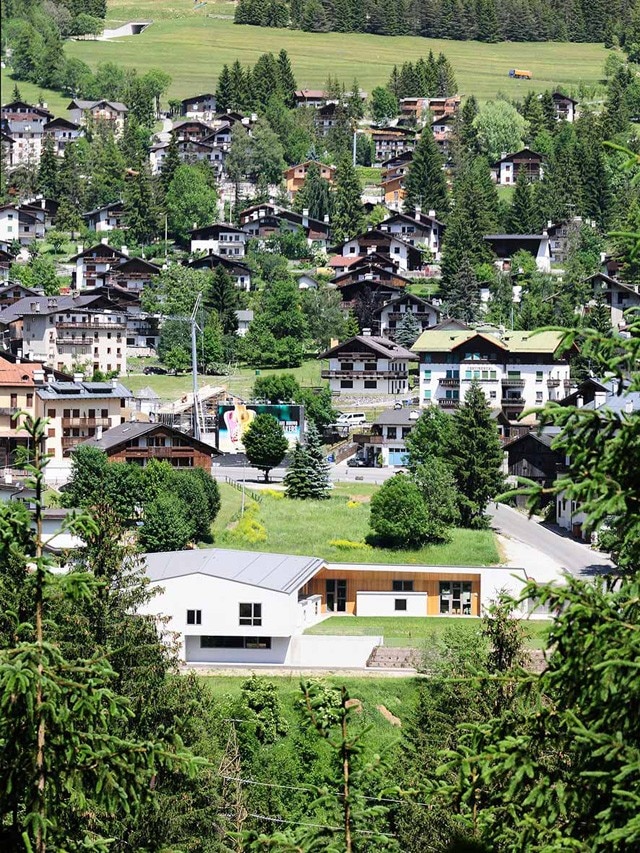
The grassy park is made up of two horizontal planes on two levels, connected by an inclined surface with curvilinear fold. The upper level – which is at the ground floor level – is dedicated to physical activities and it can be equipped with outdoor games. The lower level is designed to plant some native plants and carry out activities related to the cultivation of a small vegetable garden.
The basement is dedicated to the music school and it consists of six soundproof classrooms for instrumental music practice, a room for music exhibitions and two utility rooms.

 View gallery
View gallery


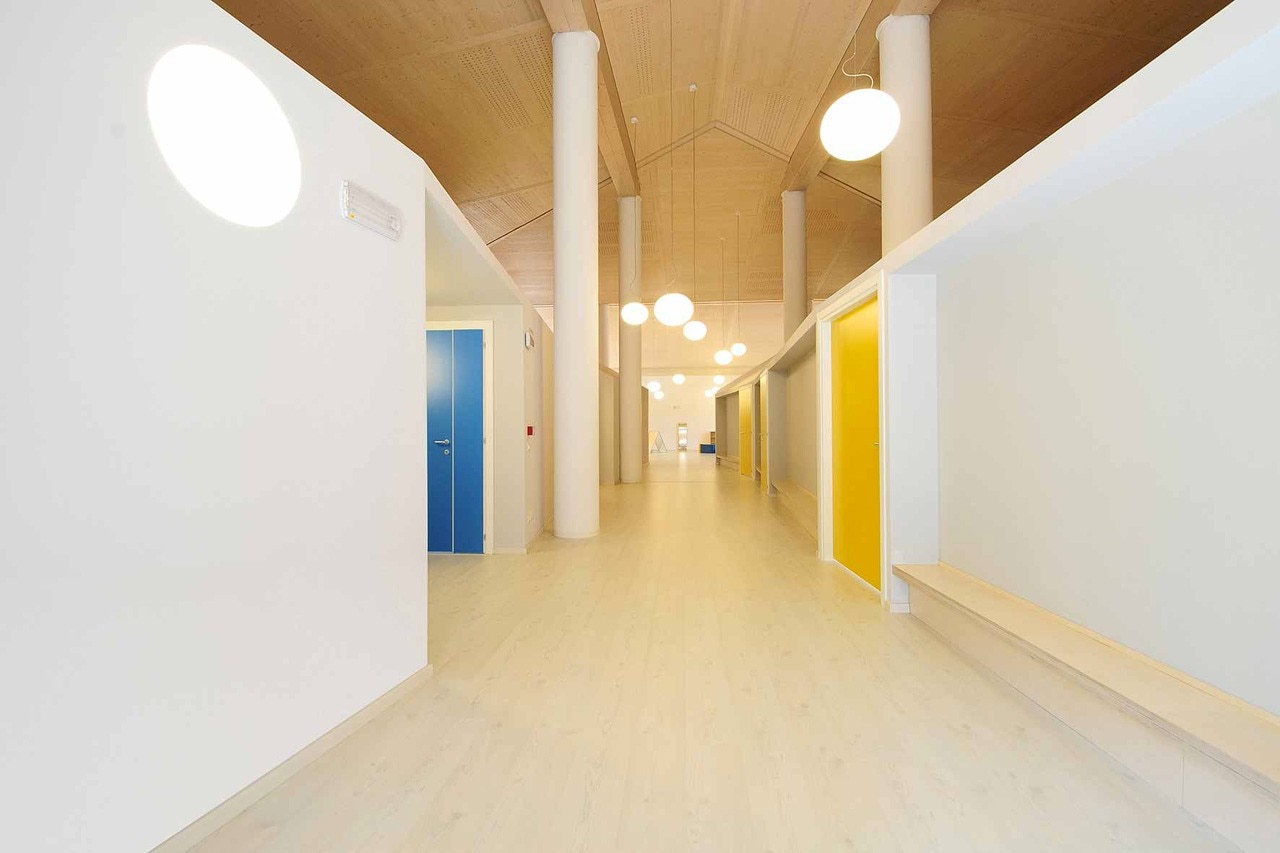
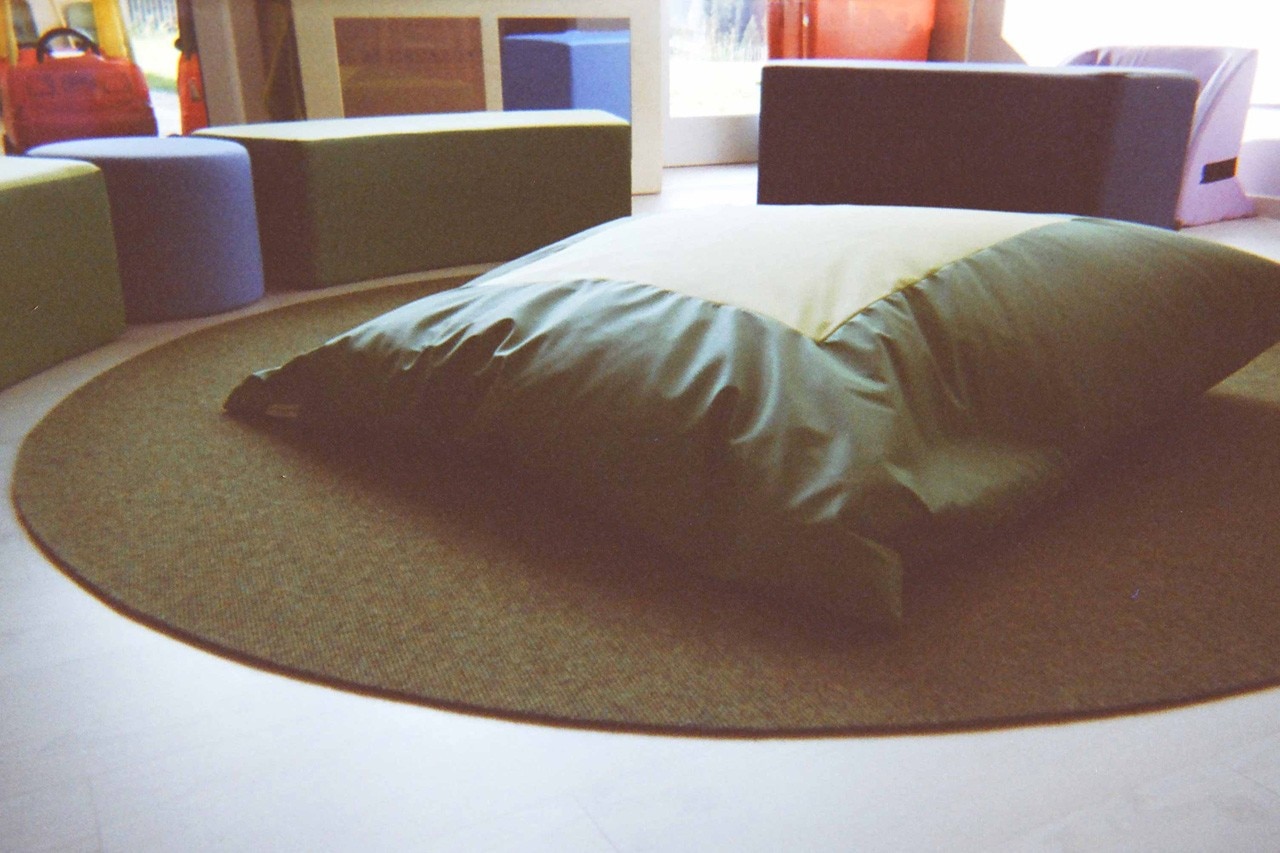




Model

Model

Model
Kindergarten and nursery school with music school annexe, San Vito di Cadore, Belluno, Italy
Typology: school
Architect: Valentino Stella
Project team: Valentino Stella, Roberto De Biasi, Roberto Piazza
Collaborators: Michele Da Rold, Piergianni Da Rold, Luca Dal Farra
Client: Municipality of San Vito di Cadore
Ground floor area: 1,050 sqm, basement 240 sqm, 5,700 mc
Cost: € 1.750.000,00
Contractor: Limana Costruzioni s.r.l. (BL)
Furniture: Gonzaga Arredi
Lighting: Prandina; Regent
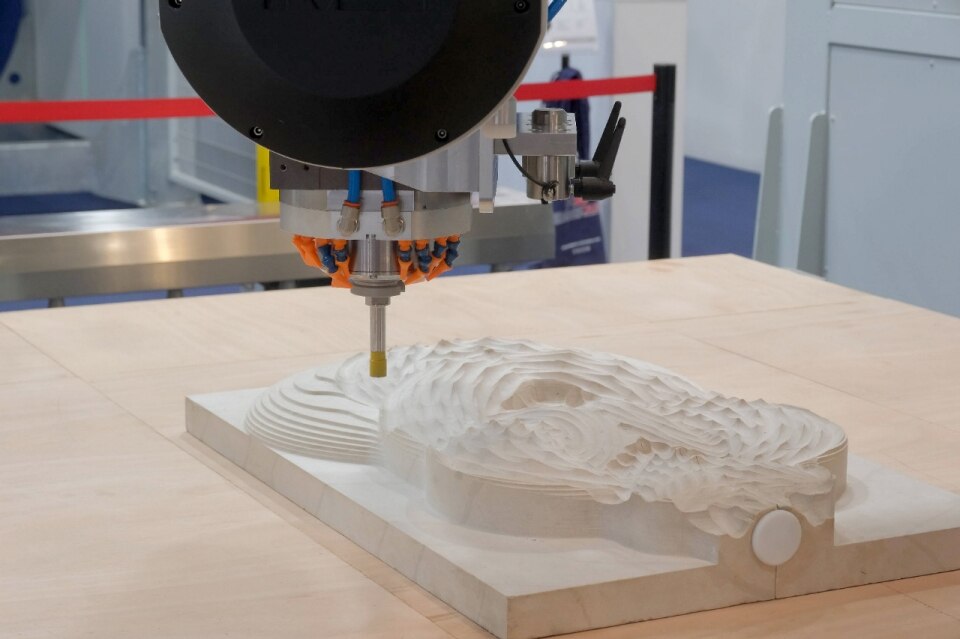
Natural stone is an eternal material
Now in its 59th edition, Marmomac returns to Verona from September 23 to 26 to showcase the role of stone in contemporary design.
- Sponsored content


