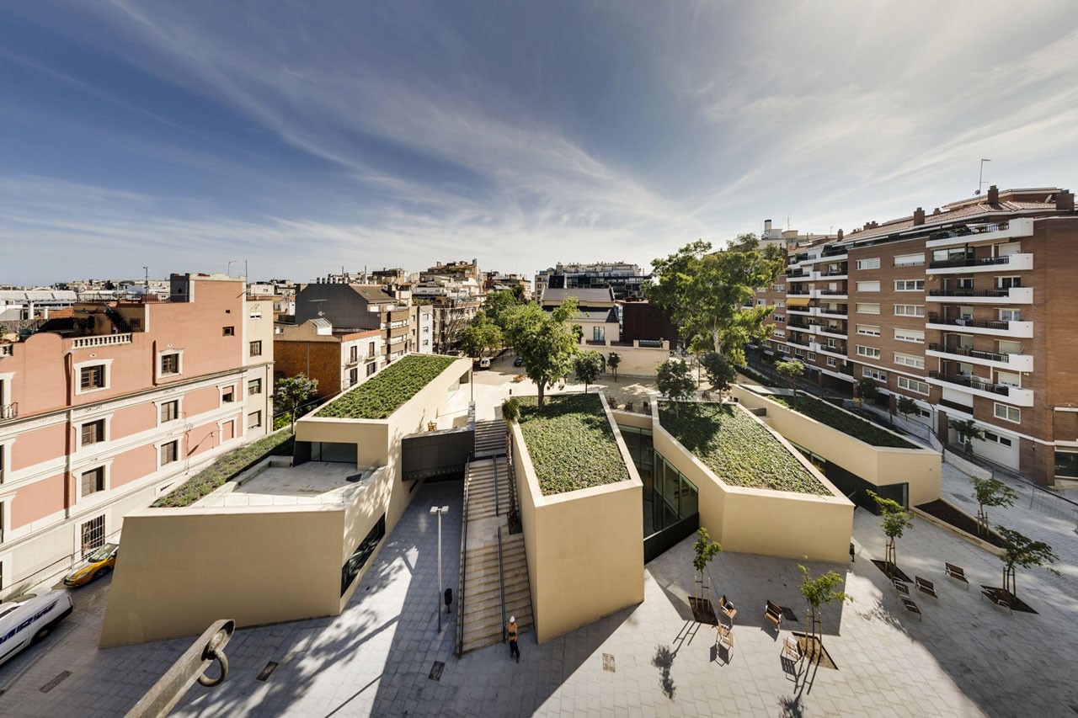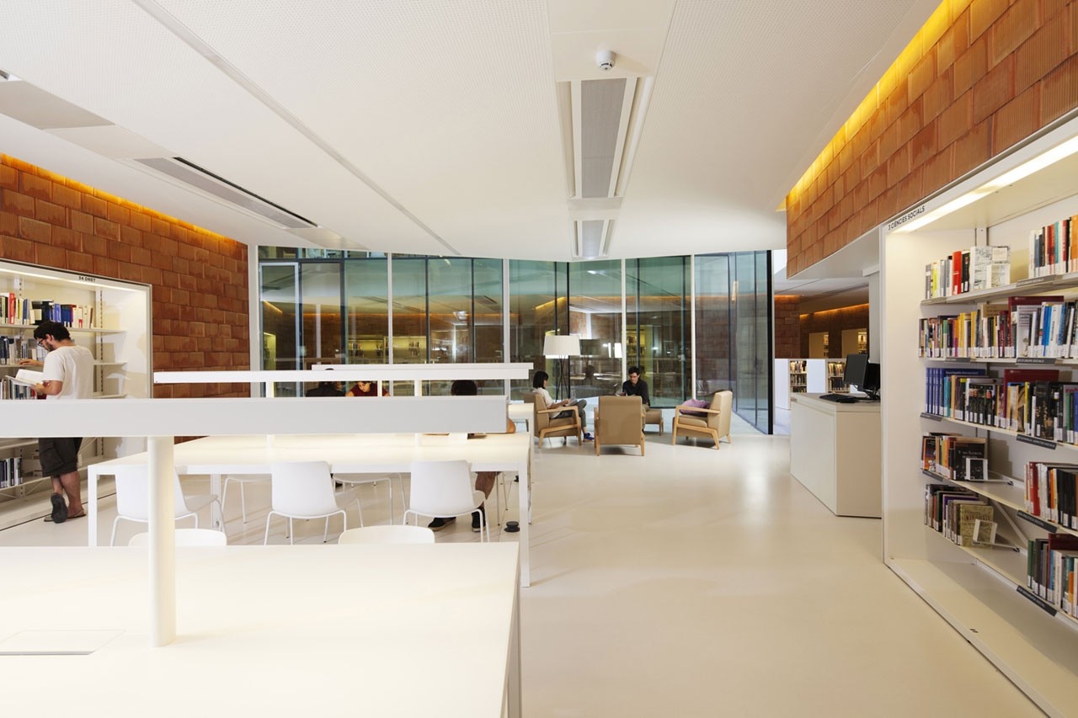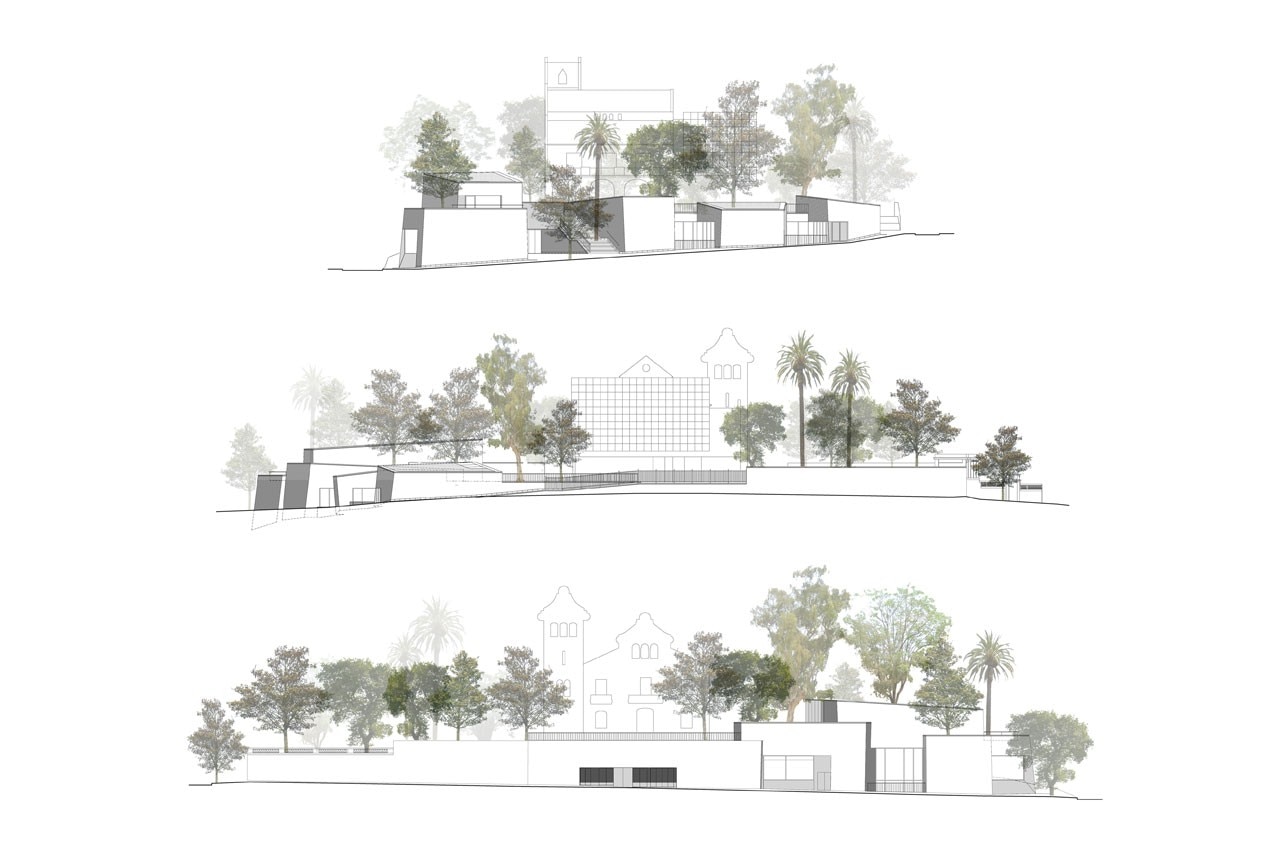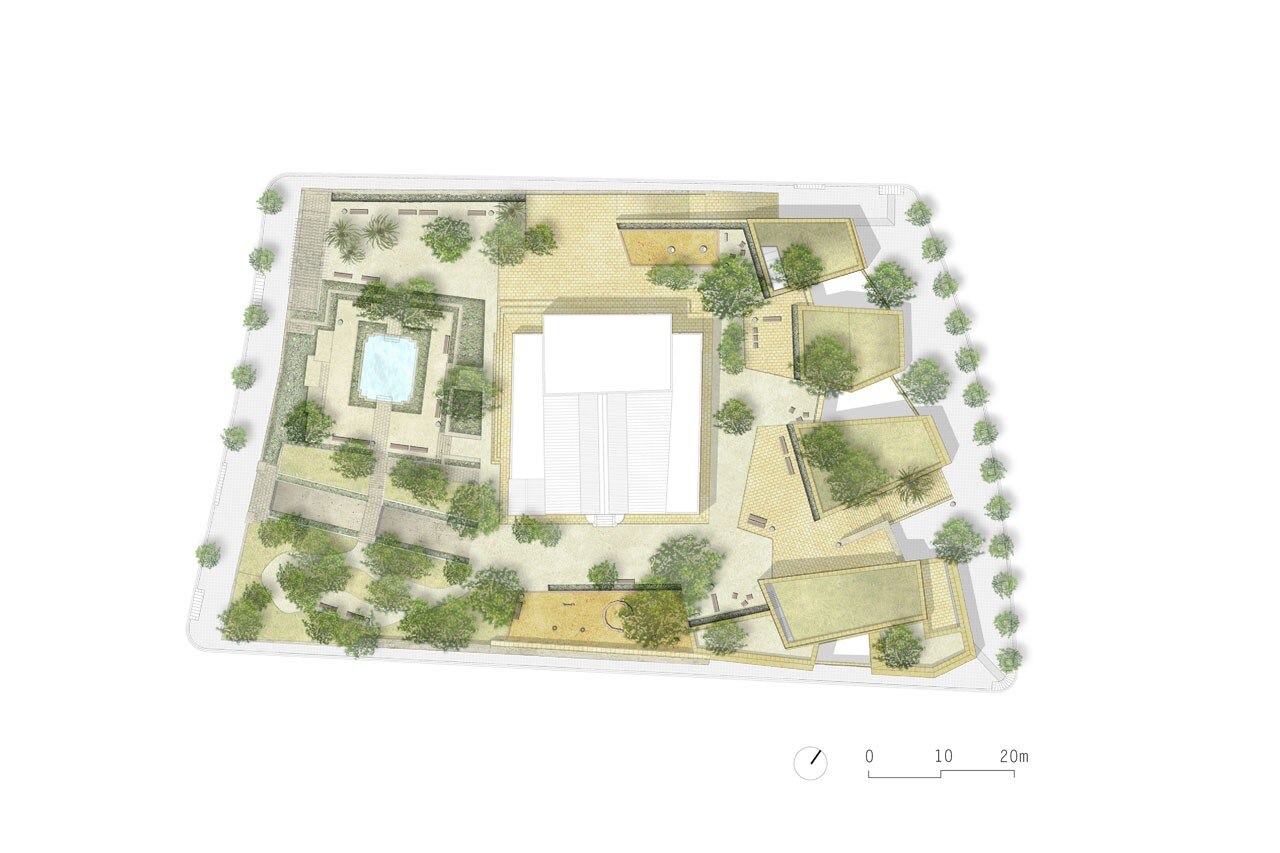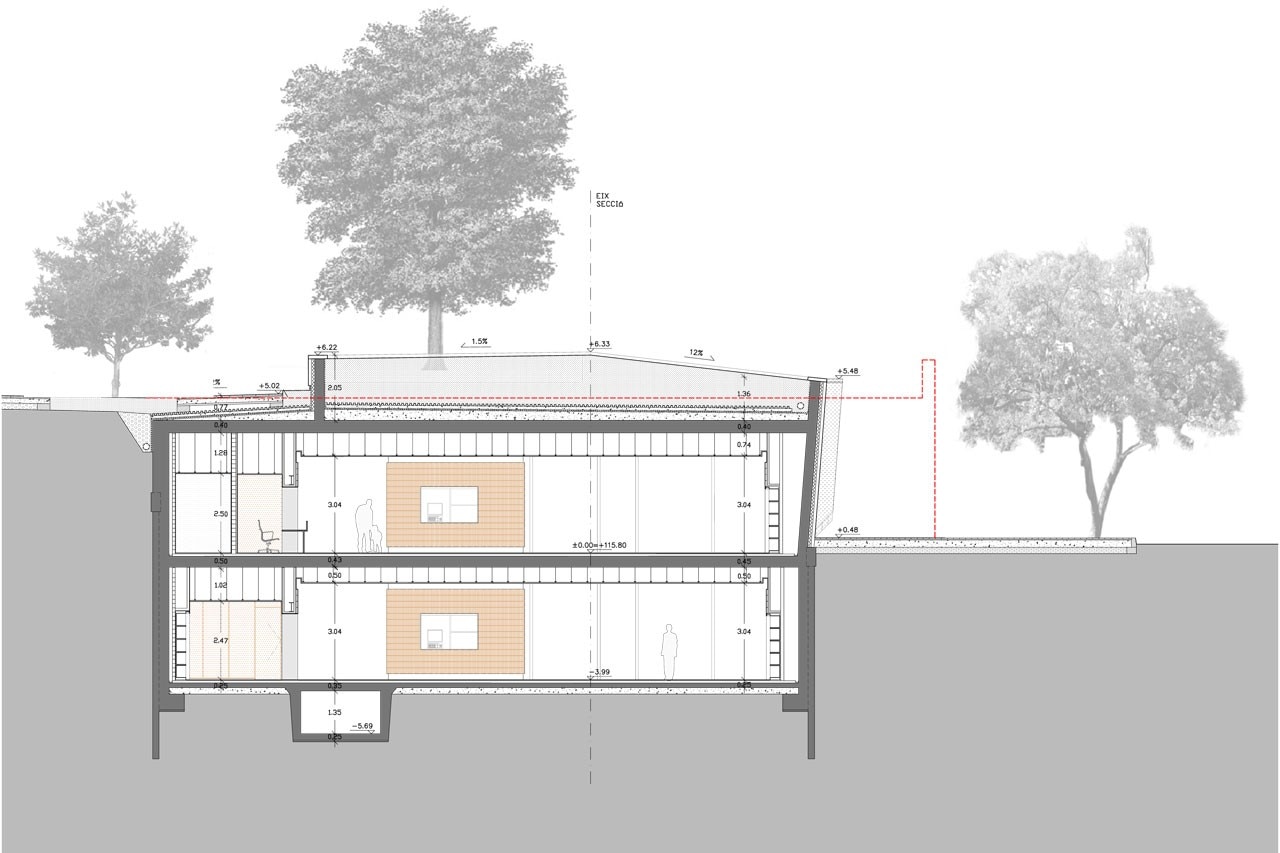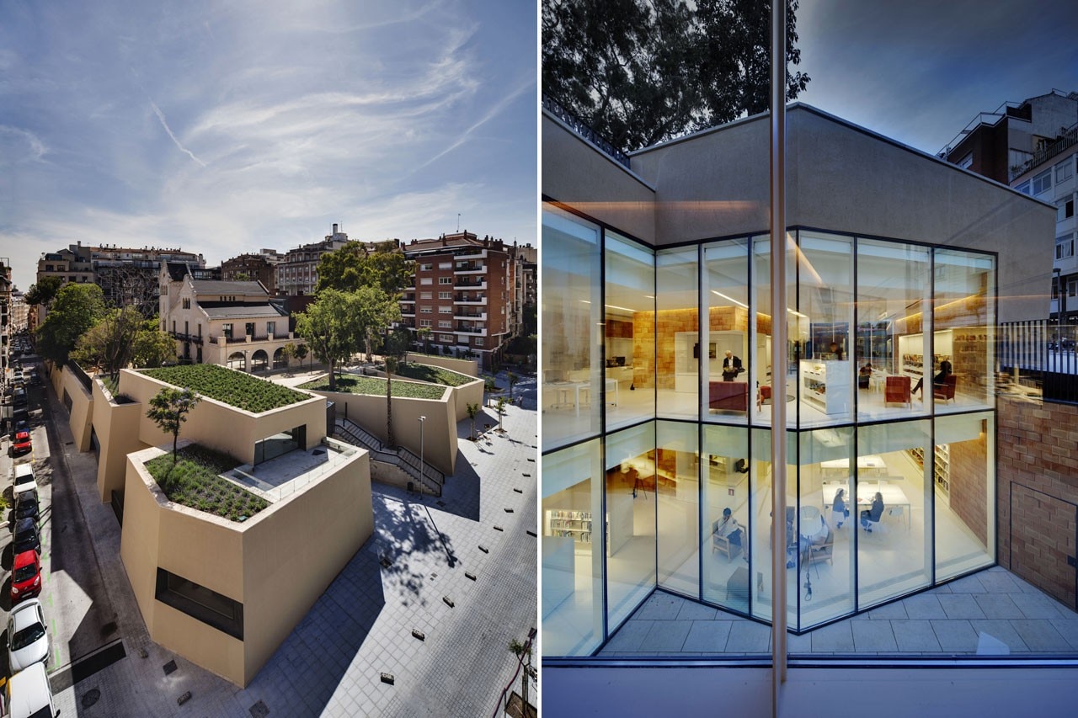
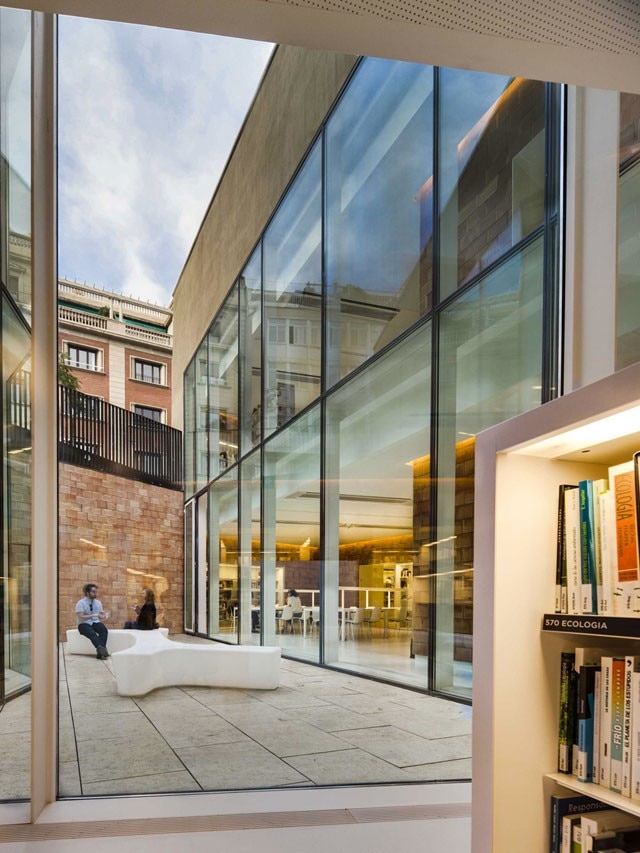
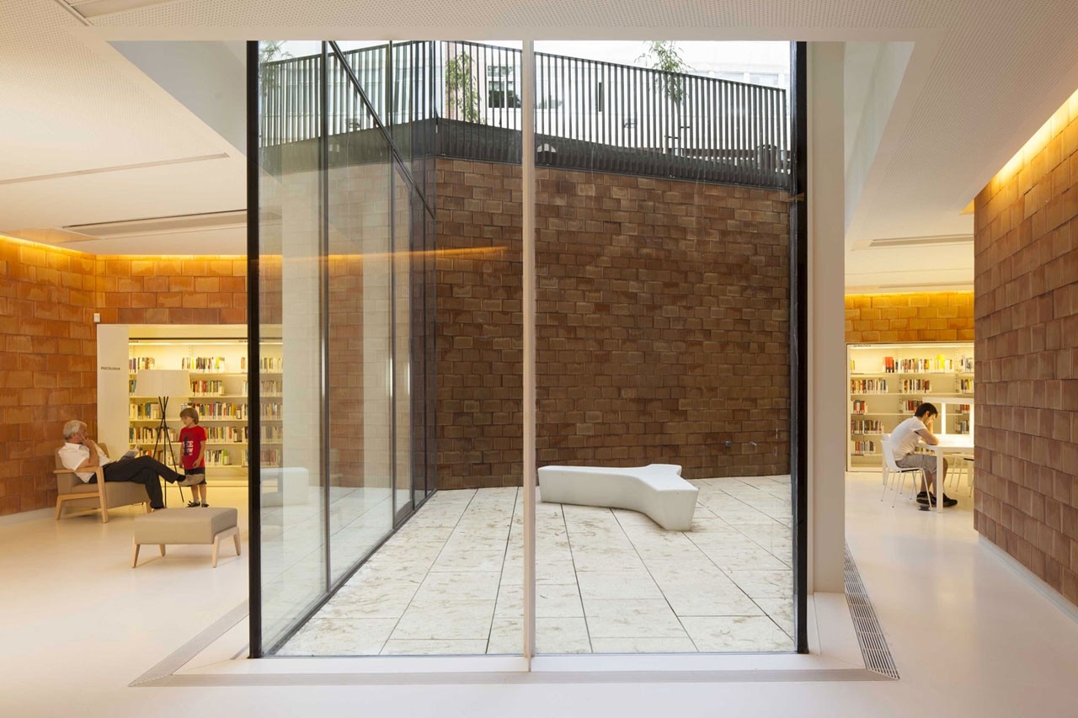

 View gallery
View gallery
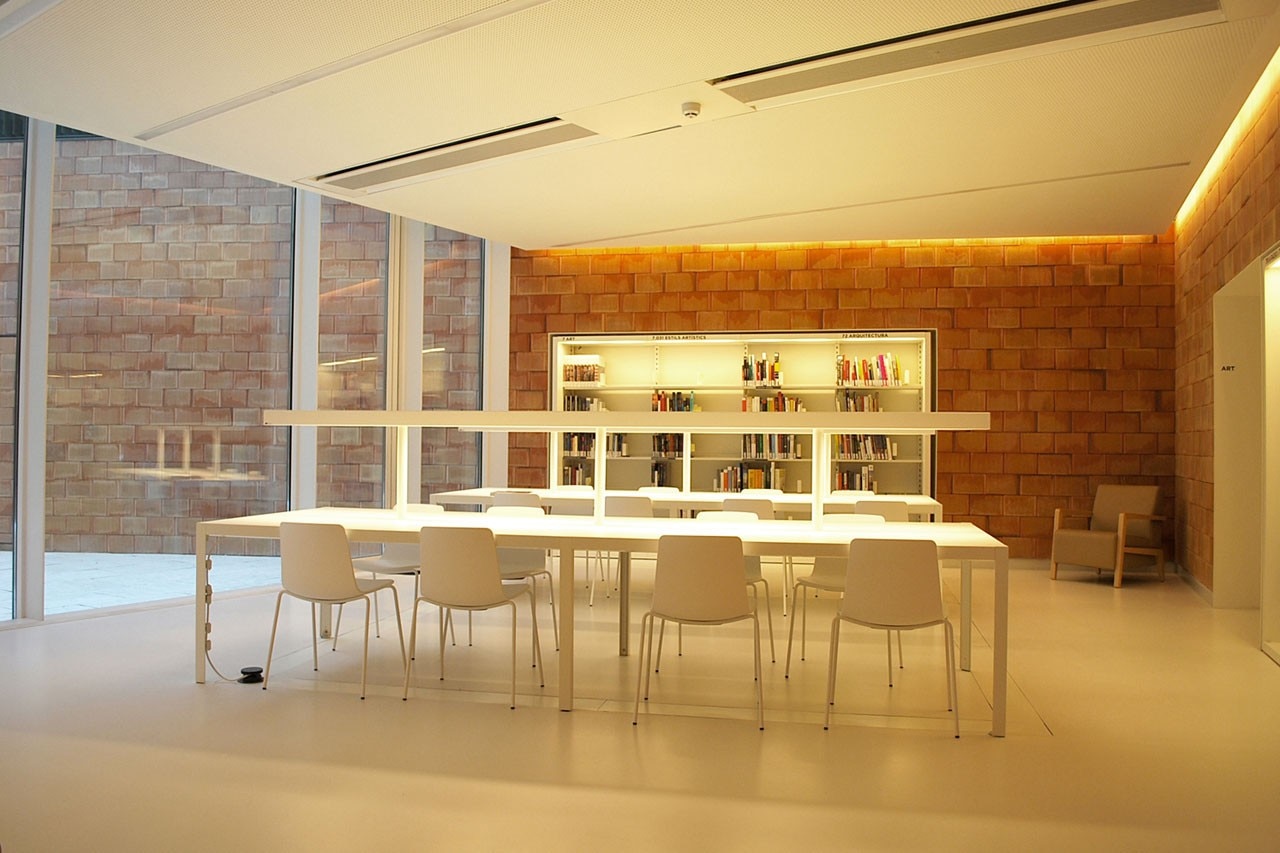
BCQ arquitectura Barcelona, Joan Maragall Library, Barcelona. Photo BCQ arquitectura Barcelona
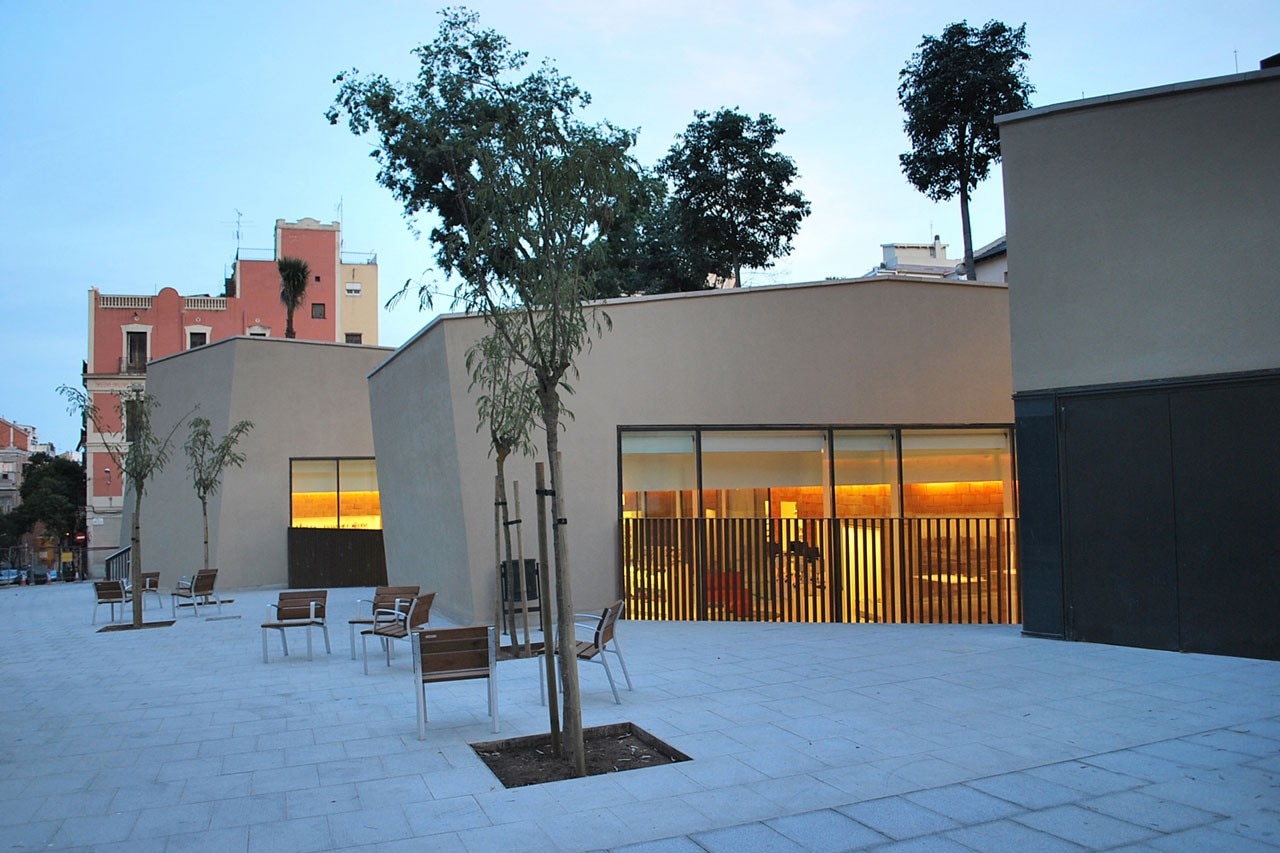
BCQ arquitectura Barcelona, Joan Maragall Library, Barcelona. Photo BCQ arquitectura Barcelona
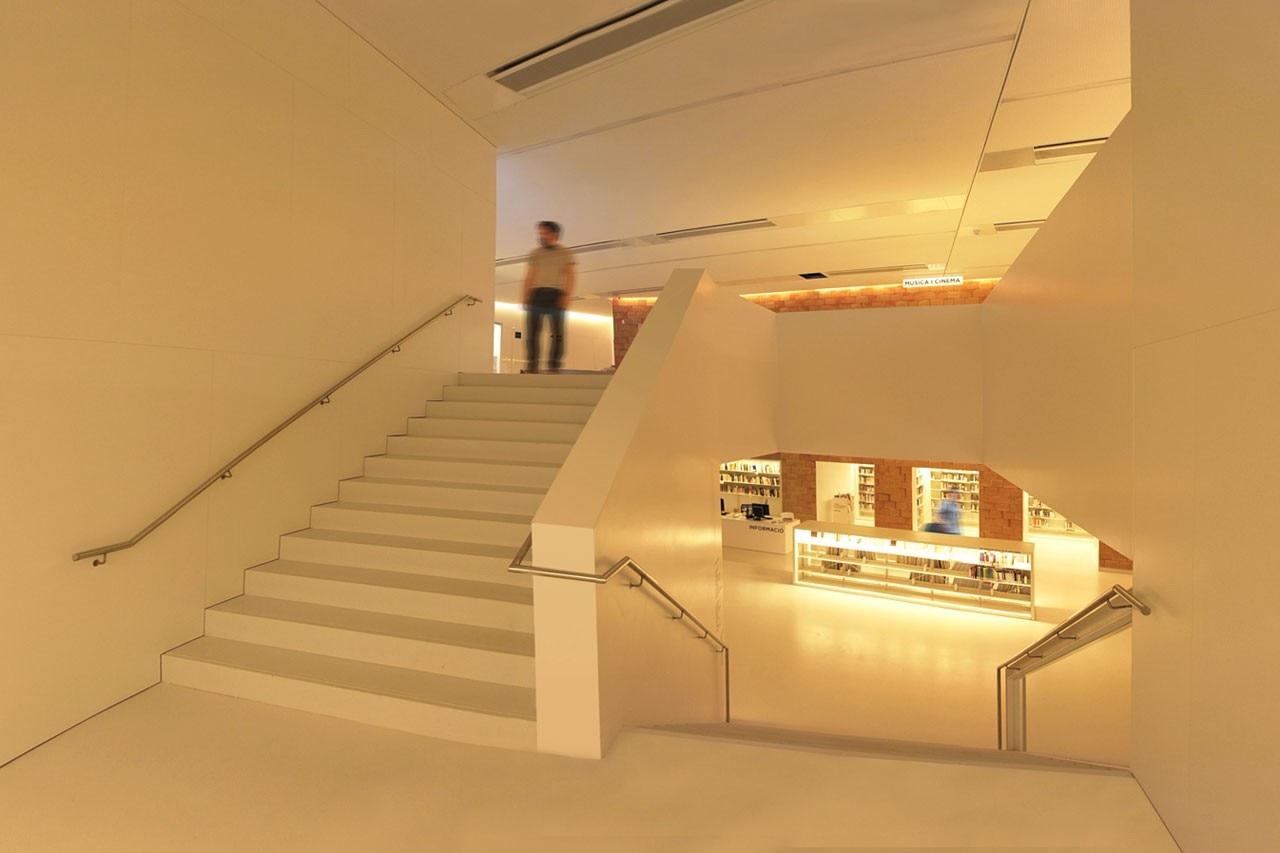
BCQ arquitectura Barcelona, Joan Maragall Library, Barcelona. Photo BCQ arquitectura Barcelona
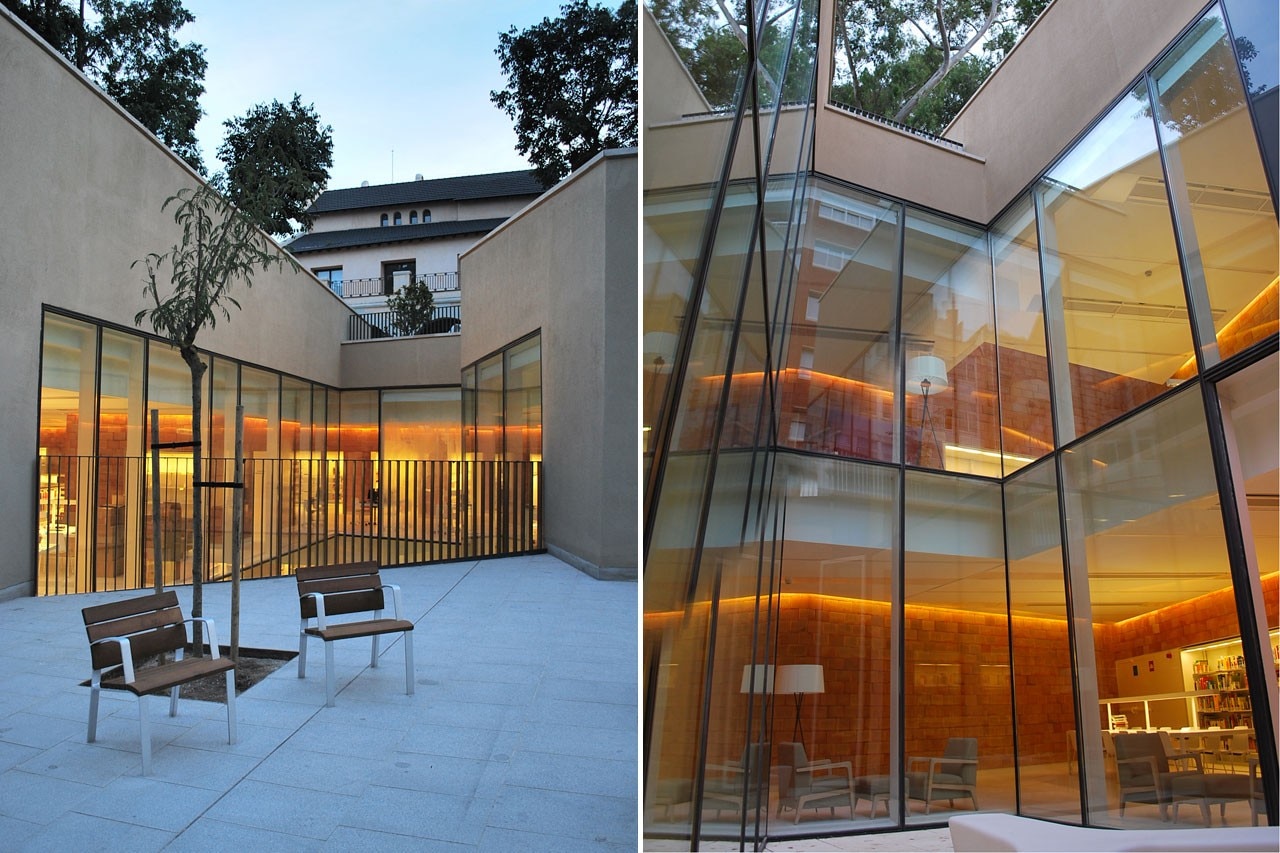
BCQ arquitectura Barcelona, Joan Maragall Library, Barcelona. Photo BCQ arquitectura Barcelona
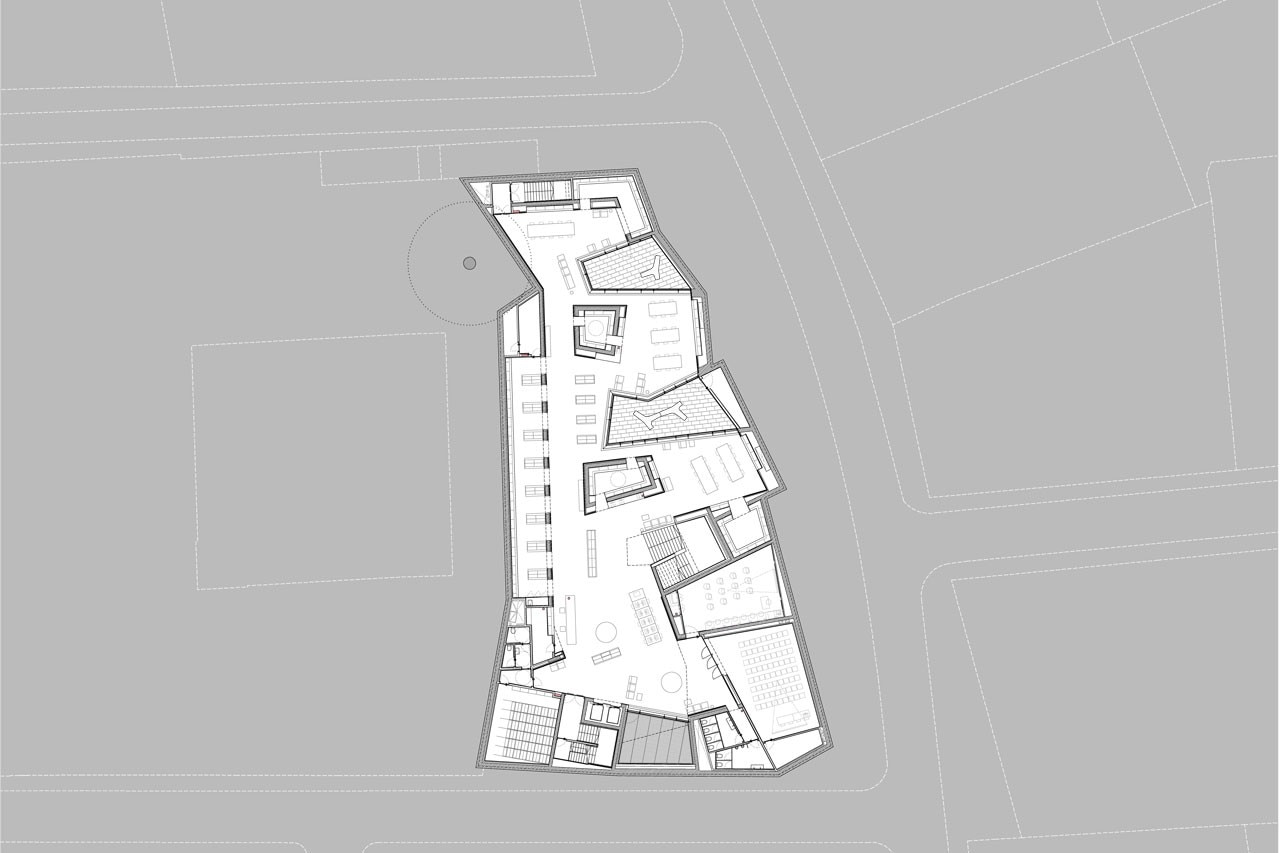
\\Tangaroa\bcq\9. COMUNICACIO\3.PUBLICACIONS\2014 02 LLIBRE BIBLIOTECA JOAN MARAGALL\1.INDESIGN\02.Projecte\01.Projecte\treball
BCQ arquitectura Barcelona, Joan Maragall Library, Barcelona. Basement floor
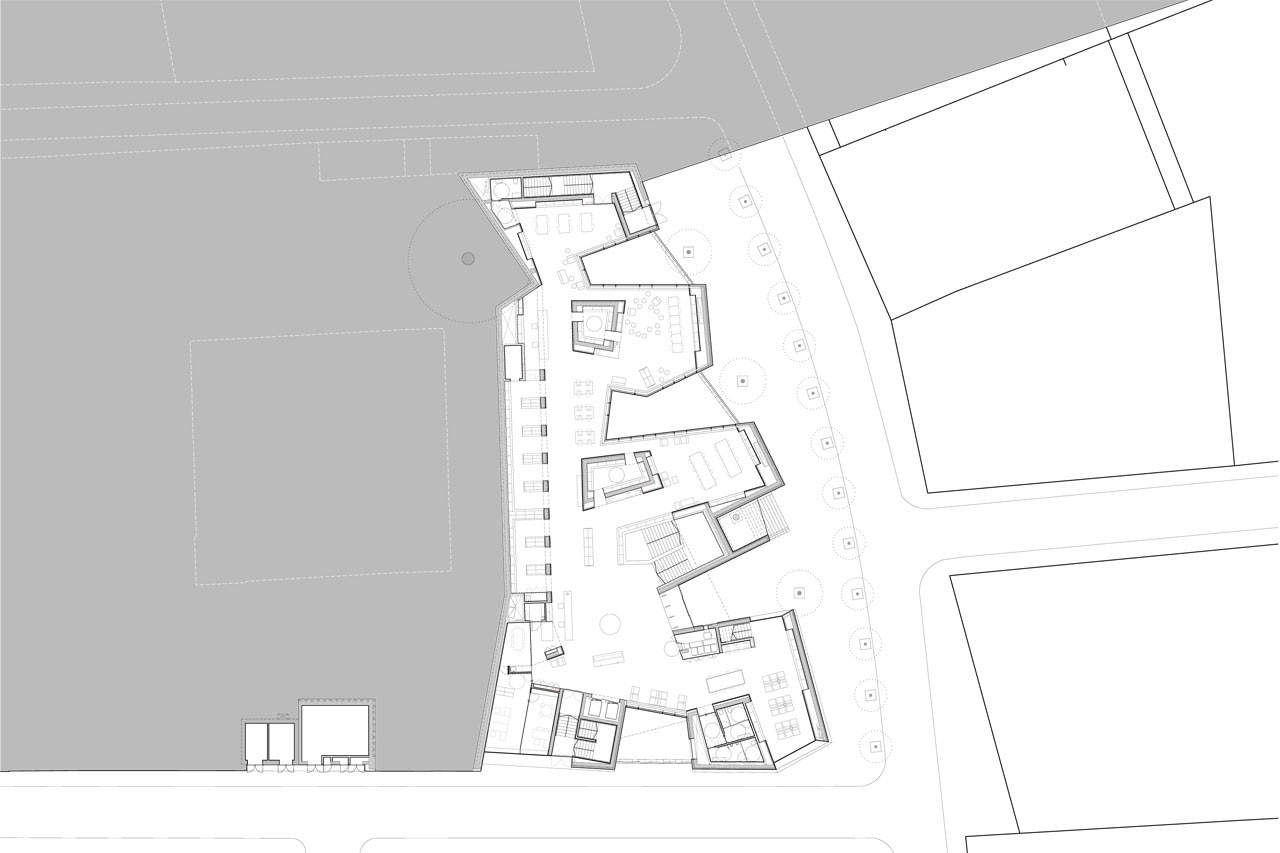
Z:\9. COMUNICACIO\3.PUBLICACIONS\2014 02 LLIBRE BIBLIOTECA JOAN MARAGALL\1.INDESIGN\02.Projecte\01.Projecte\treball\02 planta
BCQ arquitectura Barcelona, Joan Maragall Library, Barcelona. Ground floor
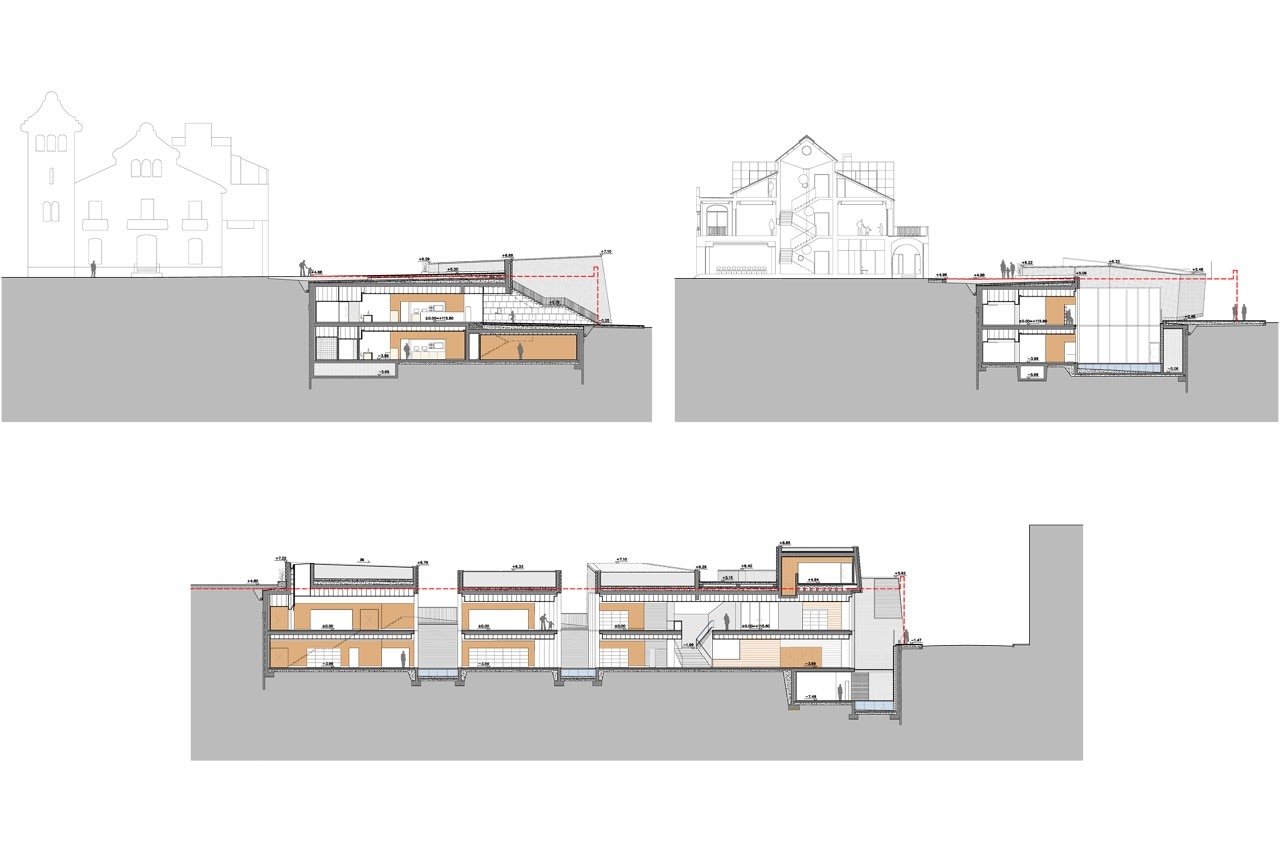
Z:\9. COMUNICACIO\3.PUBLICACIONS\2014 02 LLIBRE BIBLIOTECA JOAN MARAGALL\1.INDESIGN\02.Projecte\01.Projecte\treball\seccions ne
BCQ arquitectura Barcelona, Joan Maragall Library, Barcelona. Sections
Joan Maragall Library, Barcelona
Program: public library
Architects: BCQ arquitectura Barcelona (David Baena, Toni Casamor, Maria Taltavull, Manel Peribáñez)
Collaborators: Alexandre Liberato, Jordi Sánchez, Vasco Mourão, Roser Marí, Jordi Rodríguez
Landscape: Mika Iitomi
Client: Barcelona City Council. Sarrià-Sant Gervasi District Barcelona d’Infraestructures Municipals - BIMSA
Engineering: JG Ingenieros S.A. / Mercadomótika
Structural Calculation: Manuel Arguijo y Asociados S.L.
Project Management: IDP Enginyeria i Arquitectura
Contractor: Contratas y Obras Empresa Constructora S.A.
Area: 2,983 sqm
Completion: 2014


