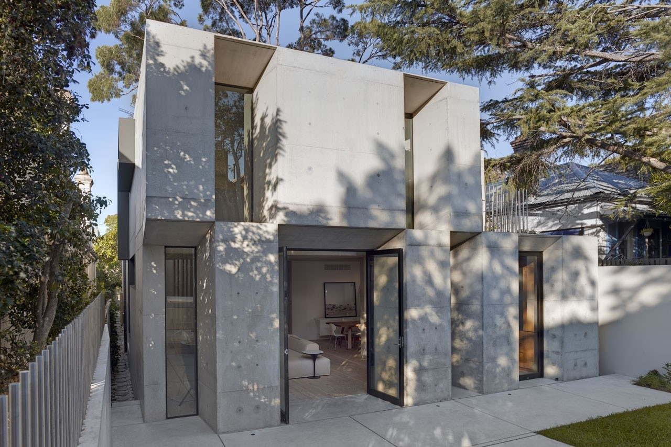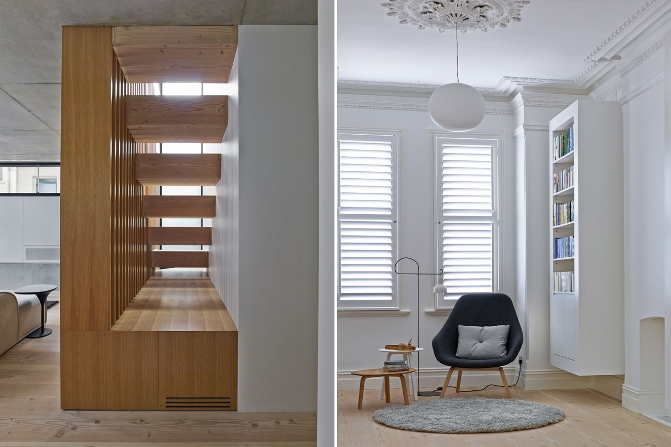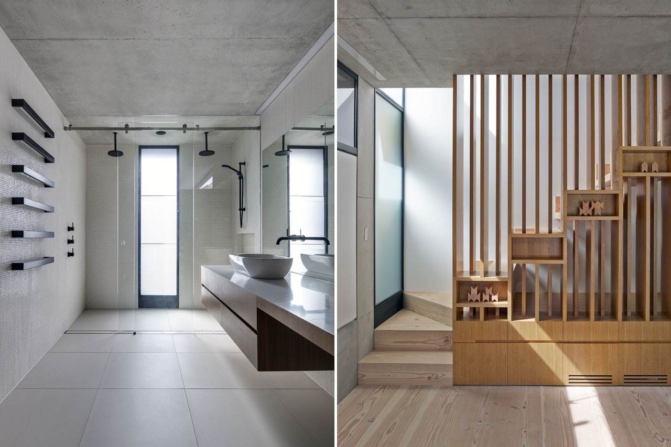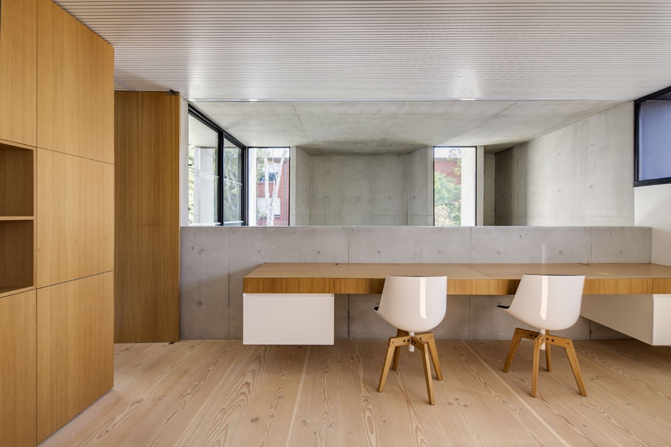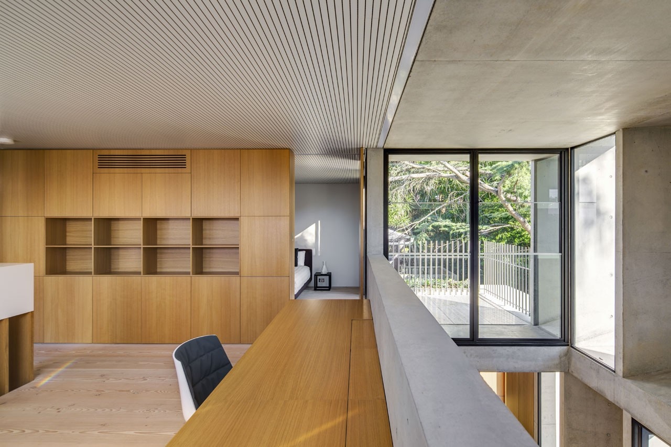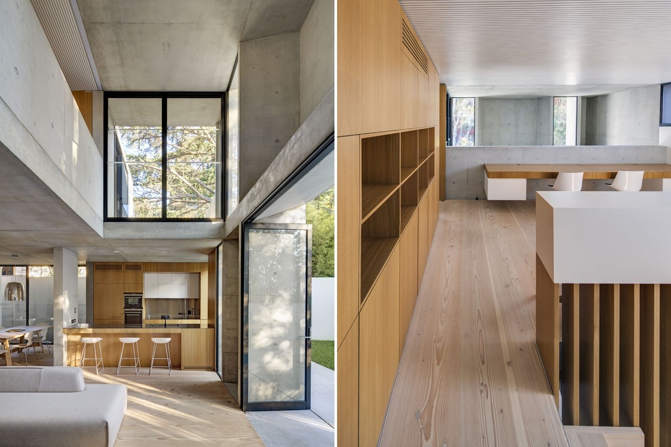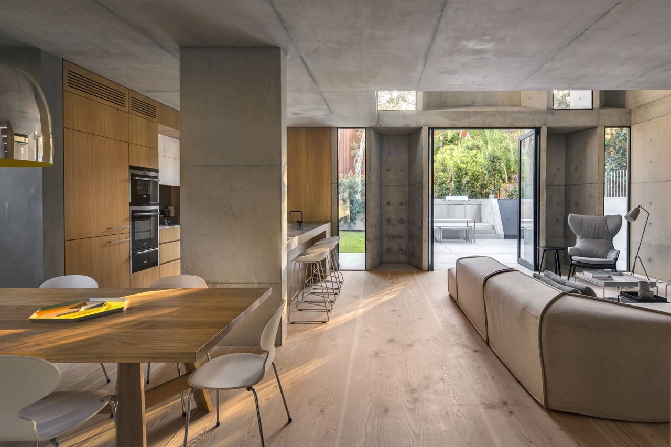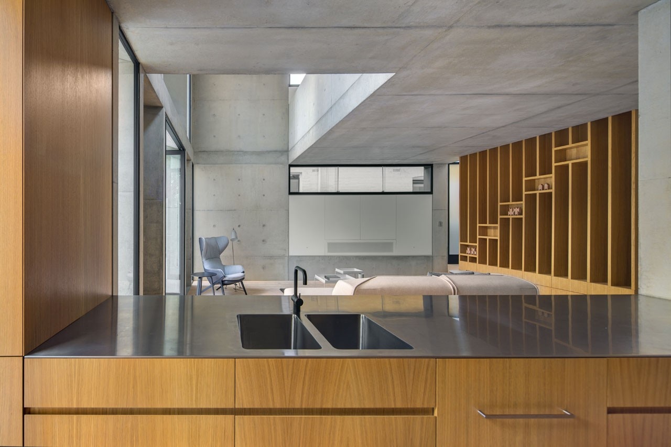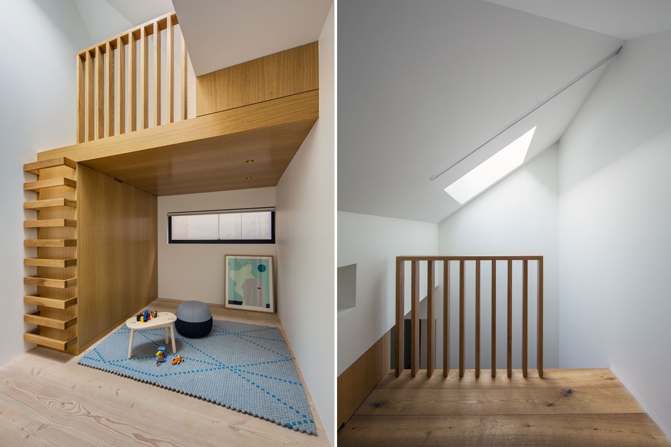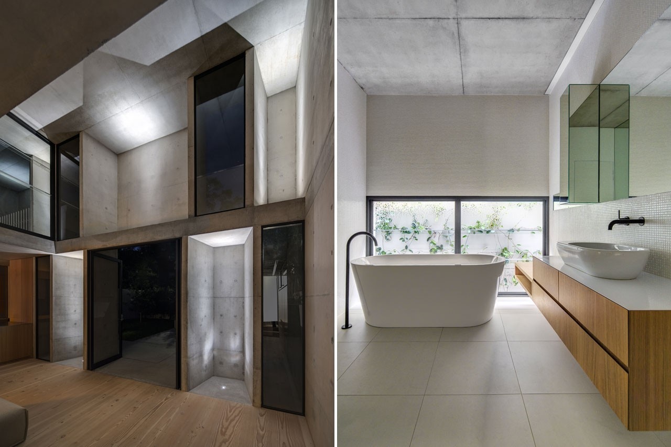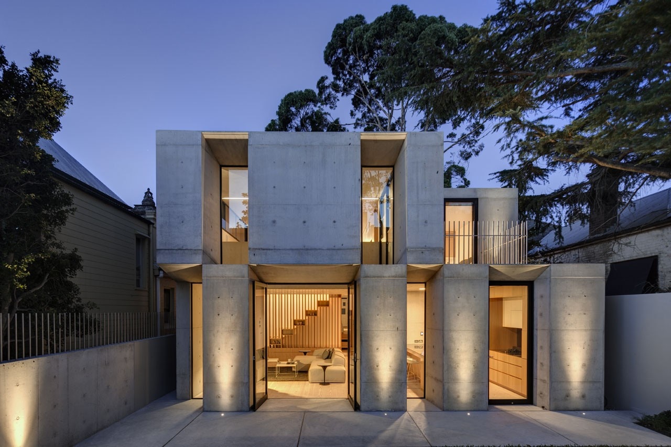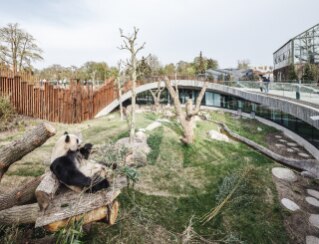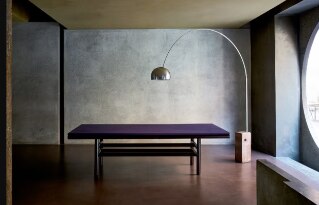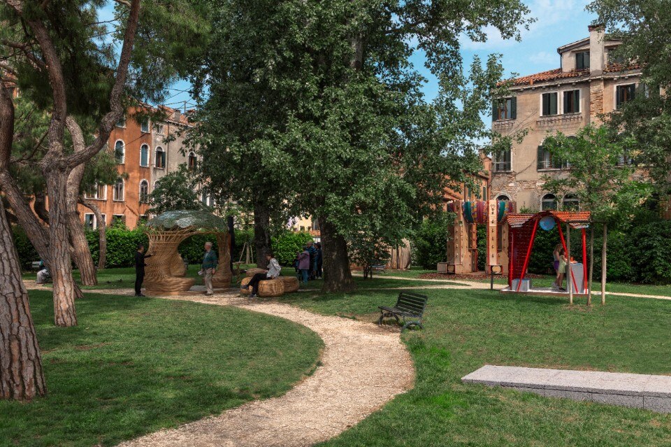
Time Space Existence: the Future of Architecture In Venice
Until November 23, 2025, Venice is the global hub for architectural discussion with "Time Space Existence." This biennial exhibition, spearheaded by the European Cultural Centre, features projects from 52 countries, all focused on "Repairing, Regenerating, and Reusing" for a more sustainable future.
- Sponsored content
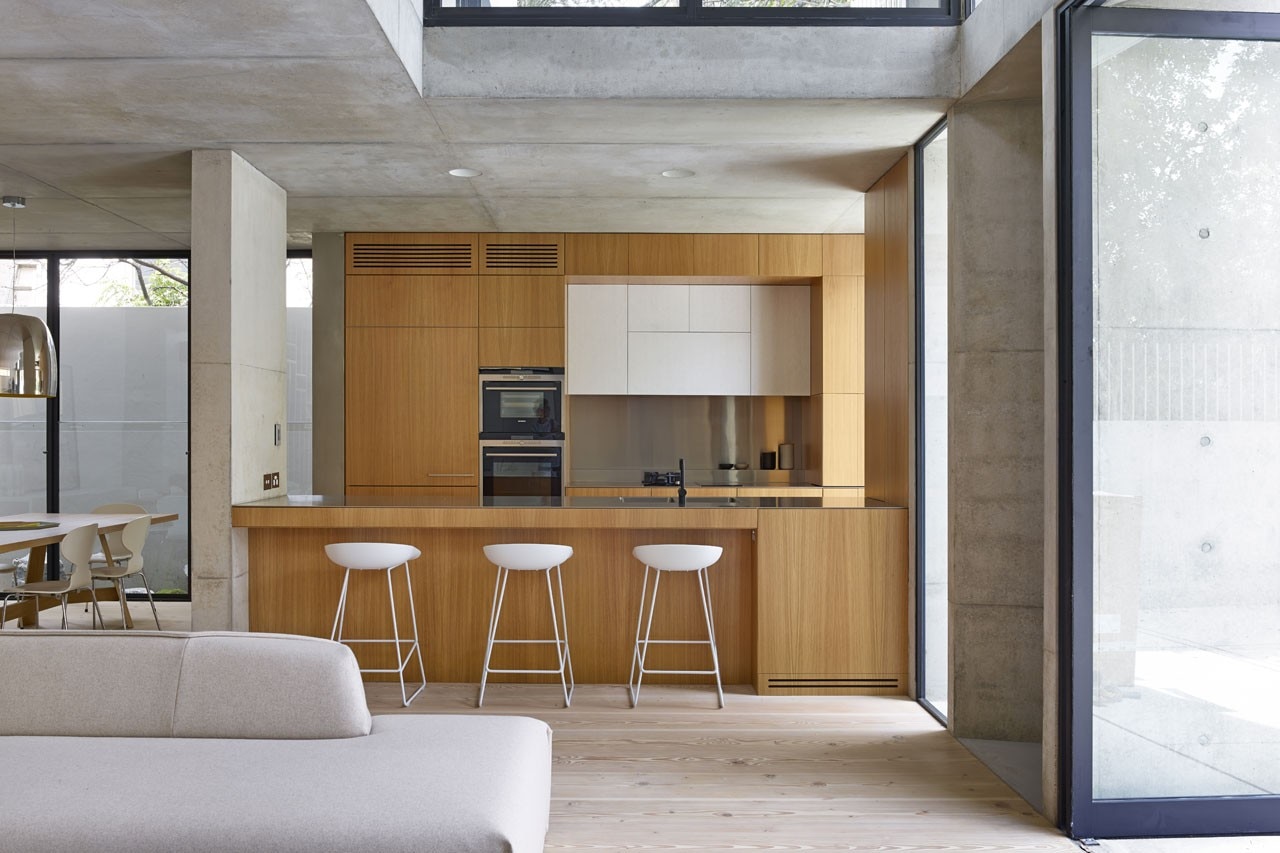
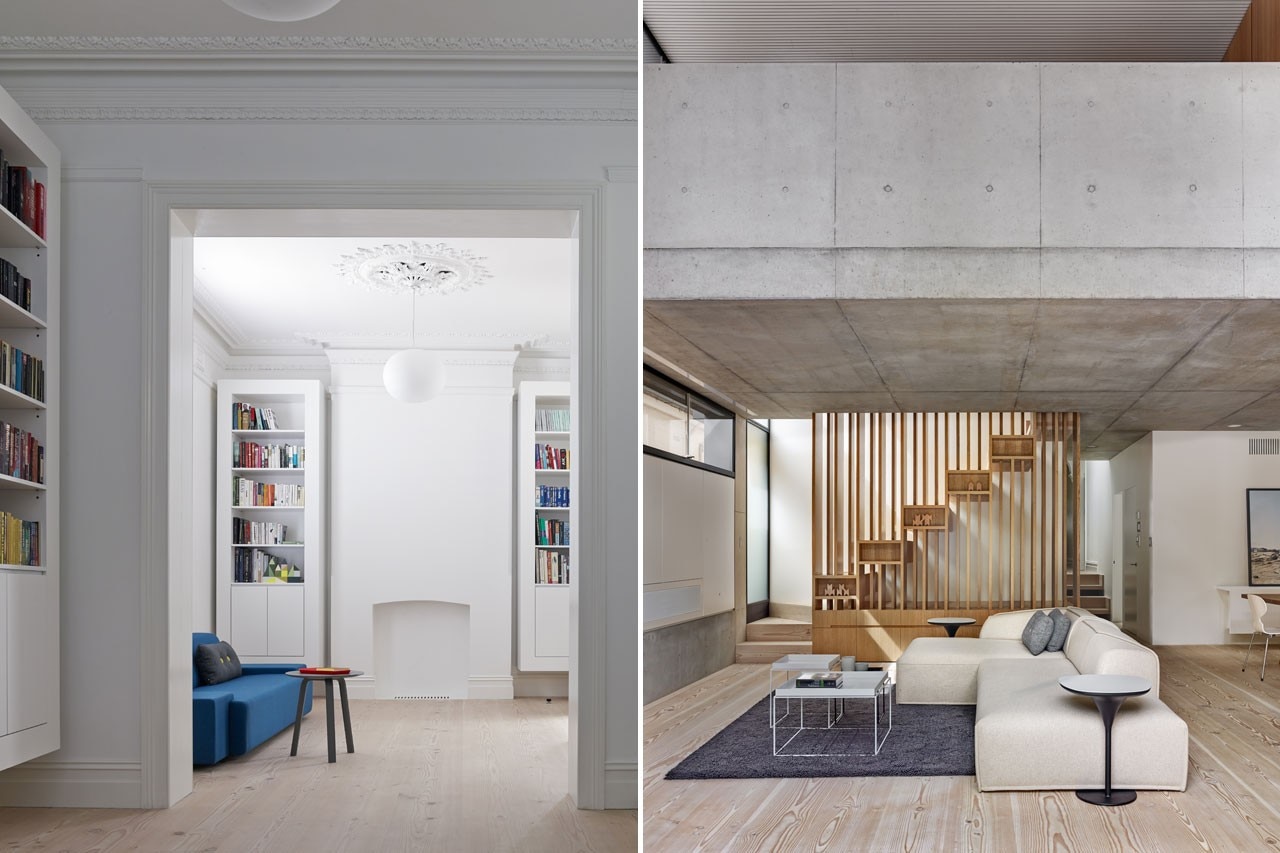
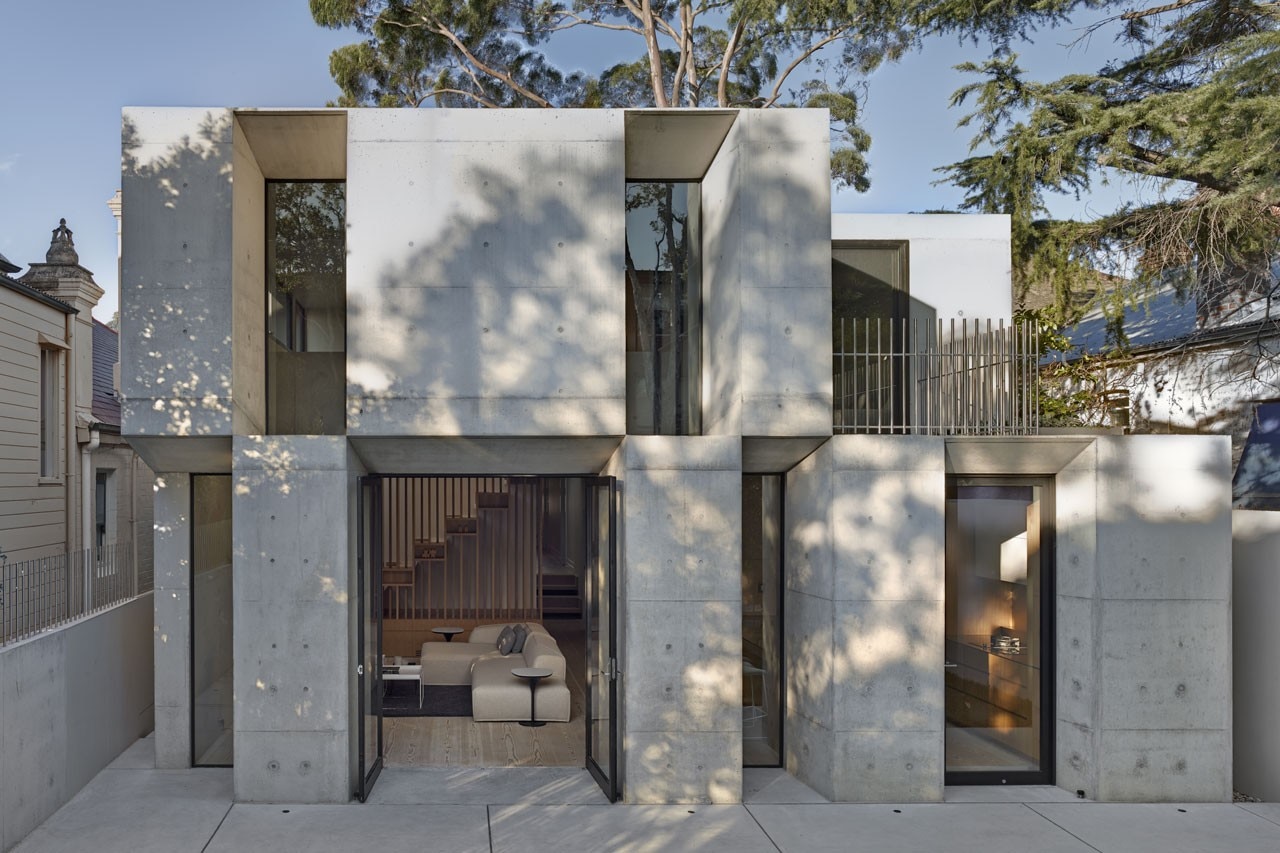
 View gallery
View gallery
01 / 11
Glebe House, Sydney, Australia
Architects: Nobbs Radford Architects
Design Team: Sean Radford, Alison Nobbs
Project Architect: Sean Radford
Assistant Architects: Trevor Black, Laura Bagnato
Structural Engineer: Partridge Structural
Contractor: Yuncken Construction
Area: 250 sqm
Completion: December 2013

Design and ceramics renew a shopping center
FMG Fabbrica Marmi and architect Paolo Gianfrancesco, of THG Arkitektar Studio, have designed the restyling of the third floor of Reykjavik's largest shopping center. Ceramic, the central element of the project, covers floors, walls and furniture with versatile solutions and distinctive character.
- Sponsored content


