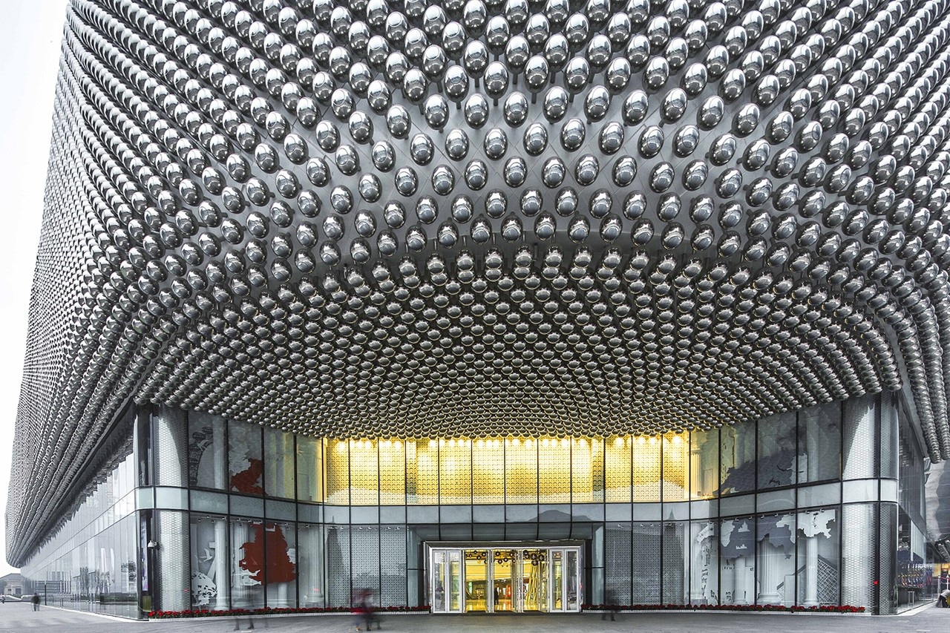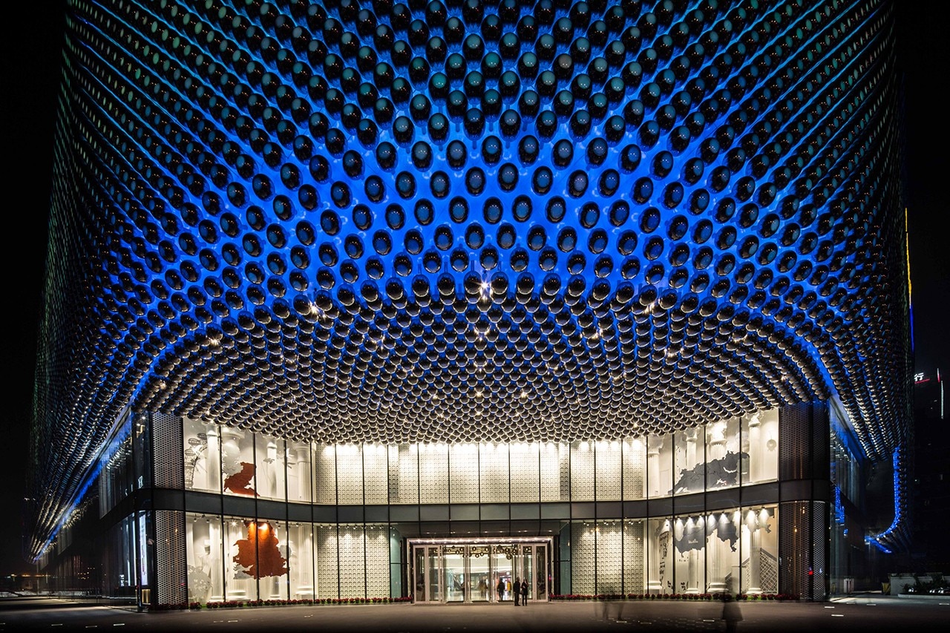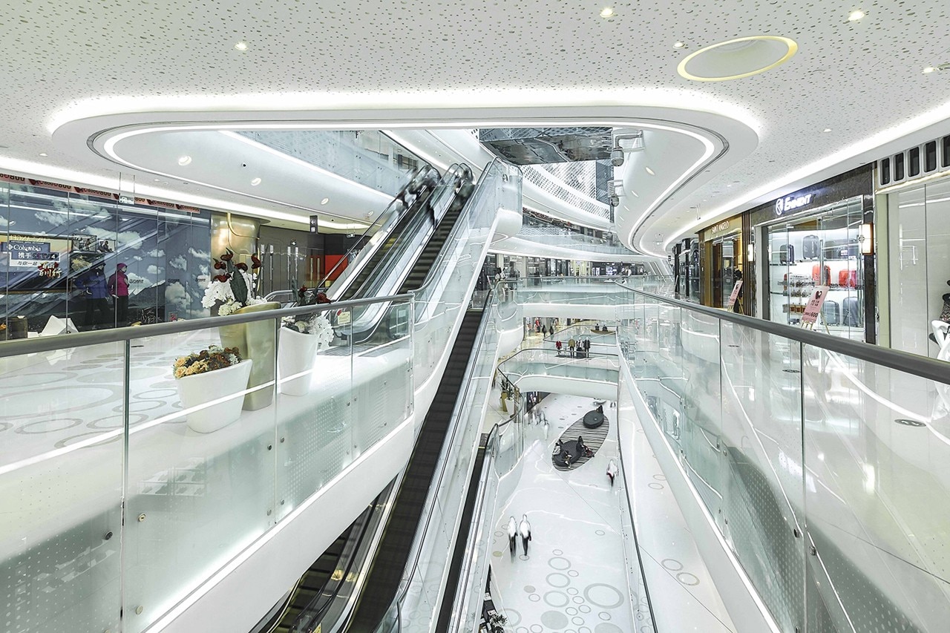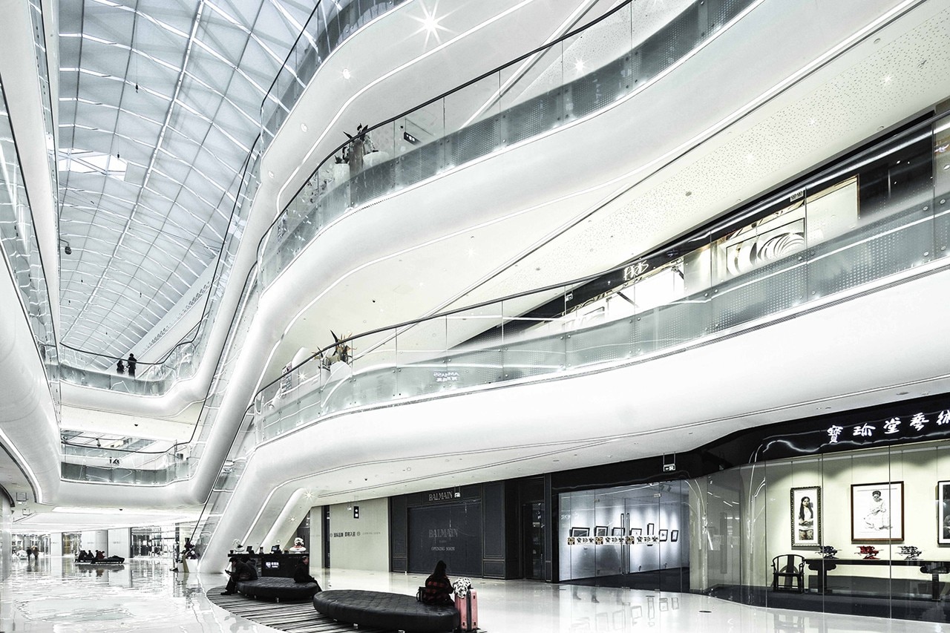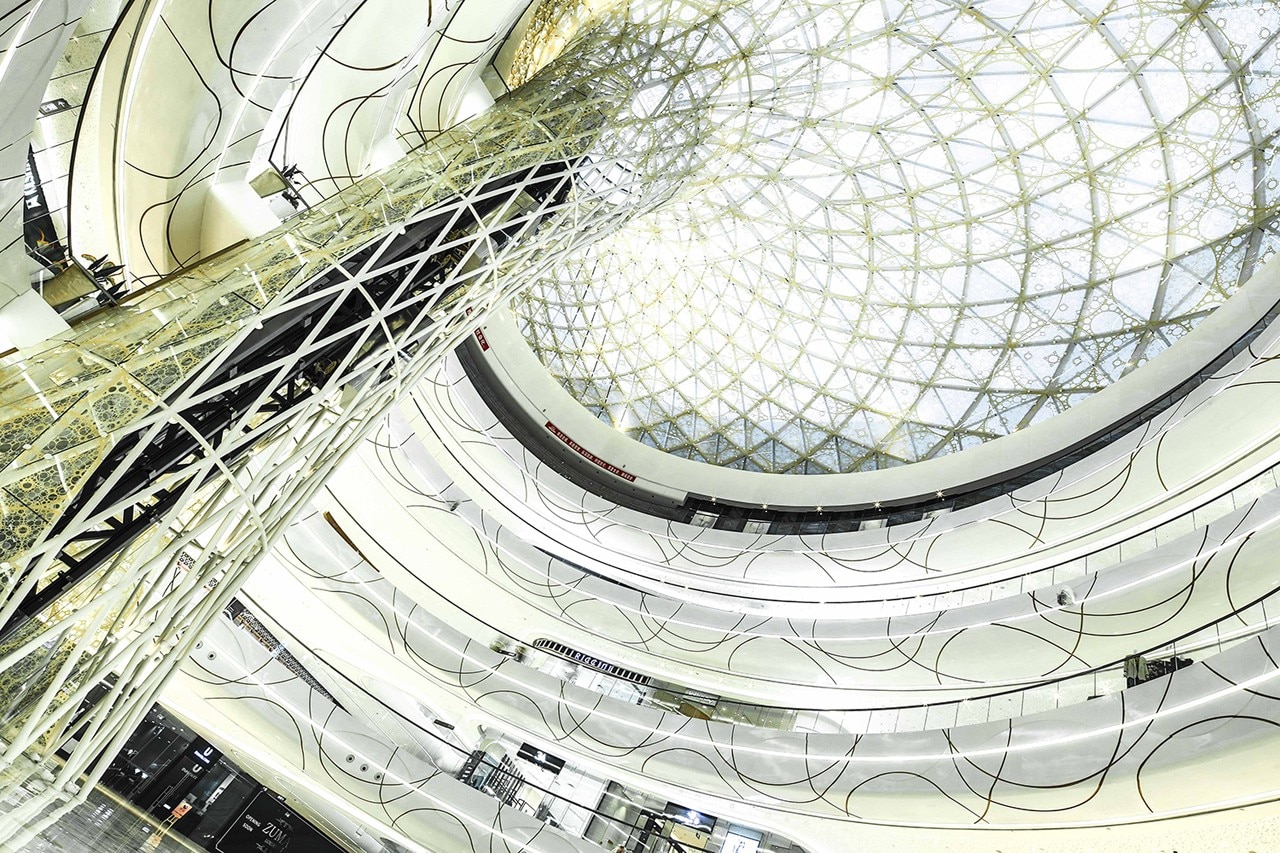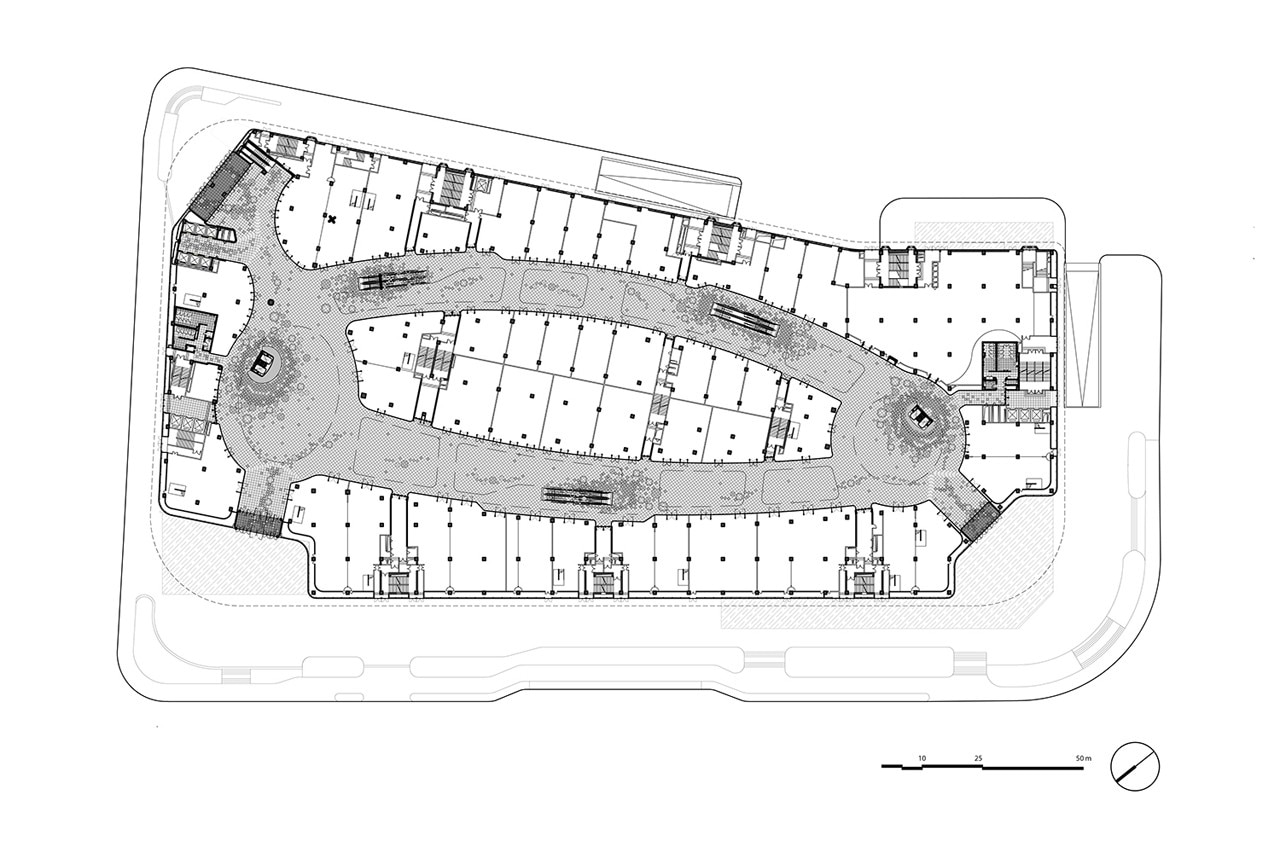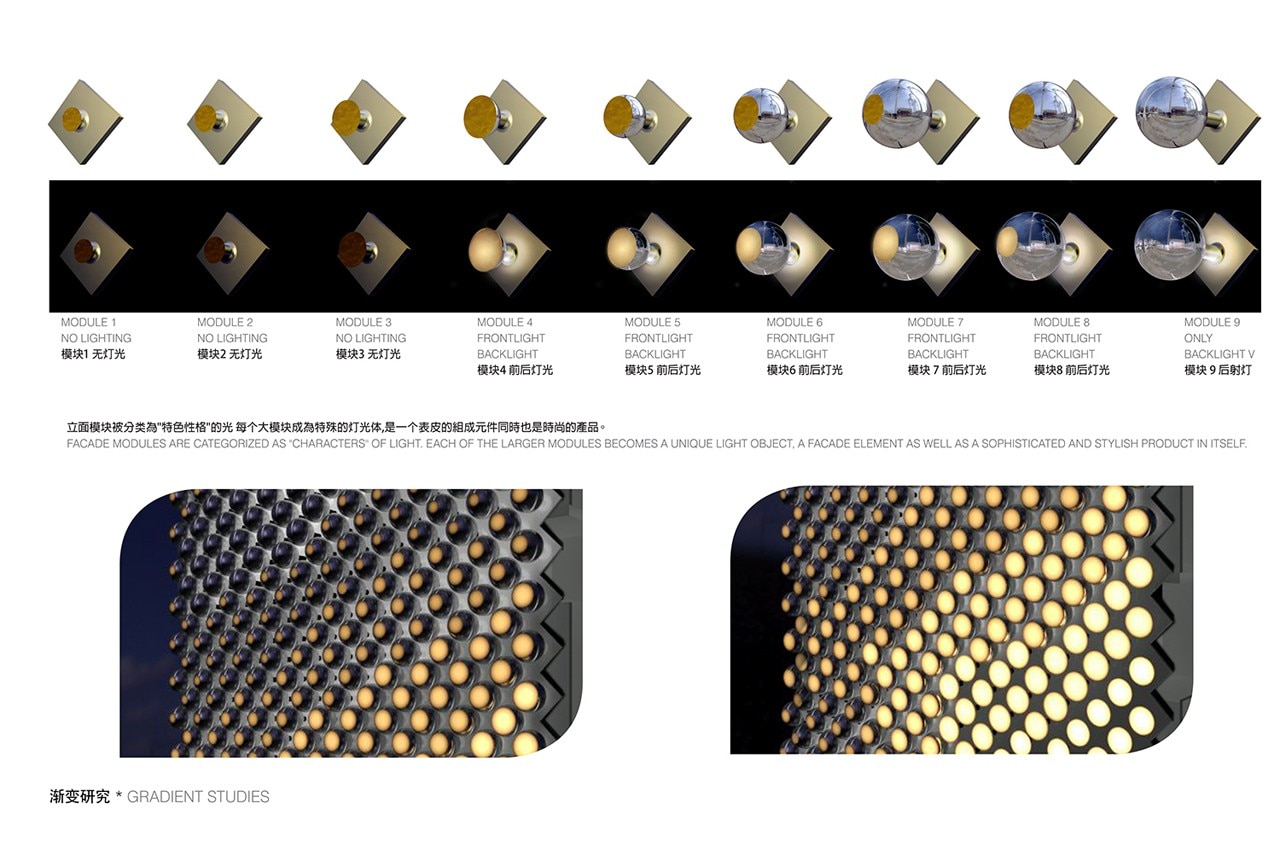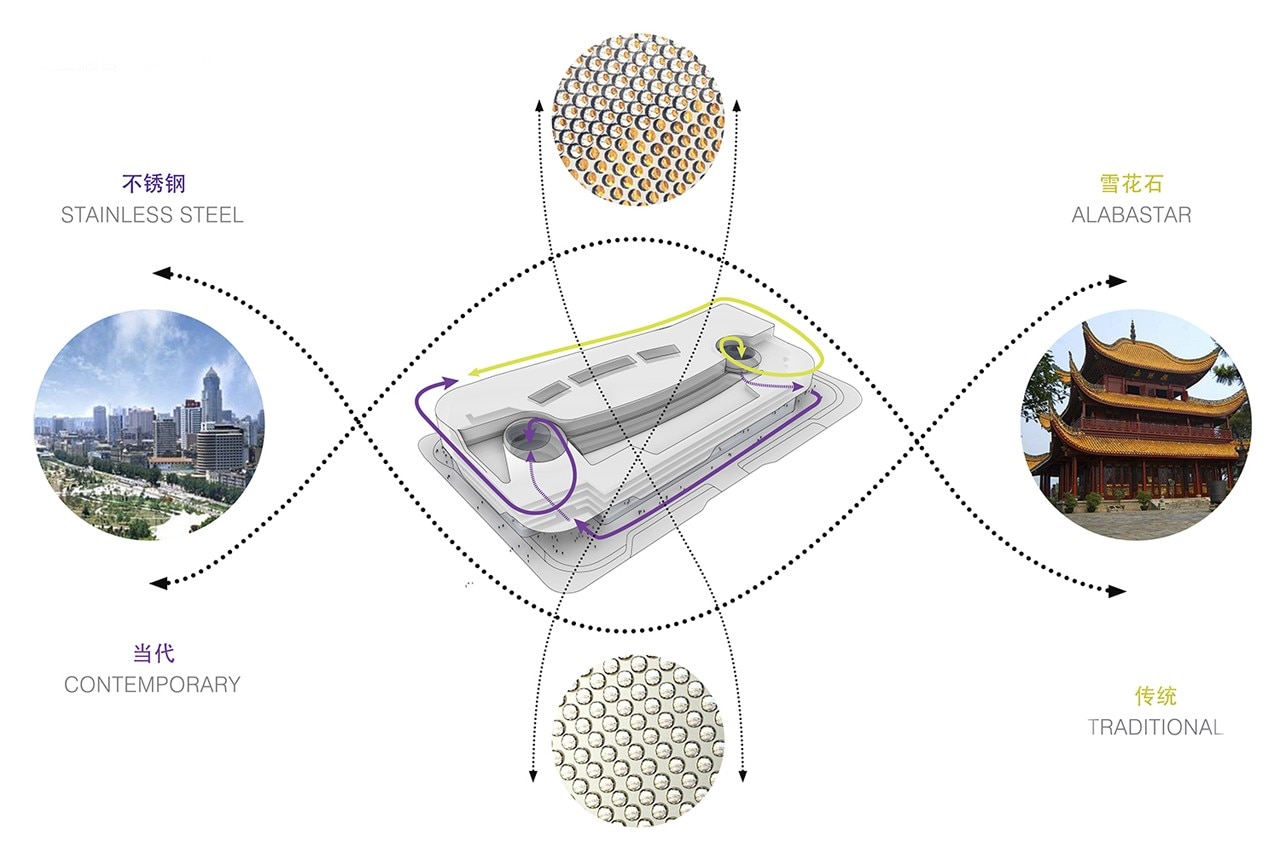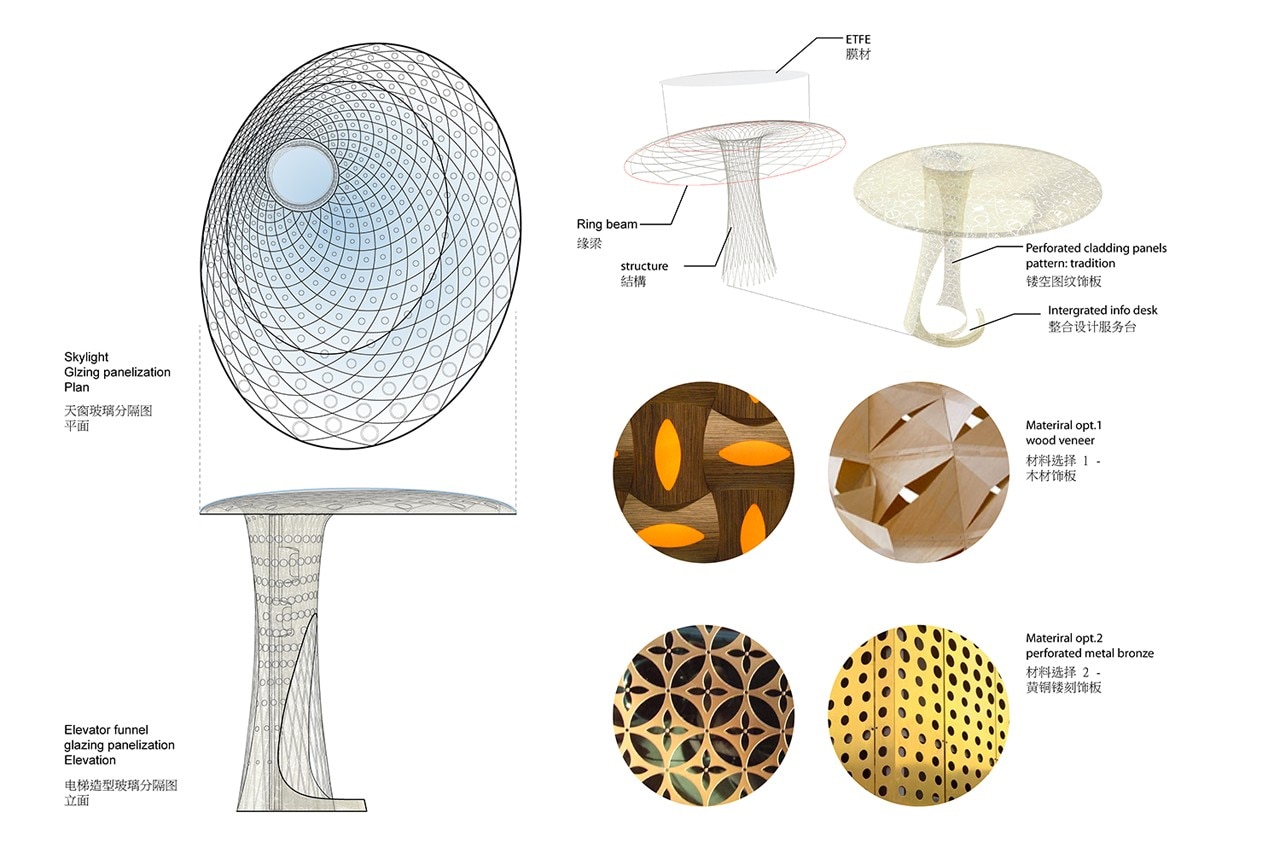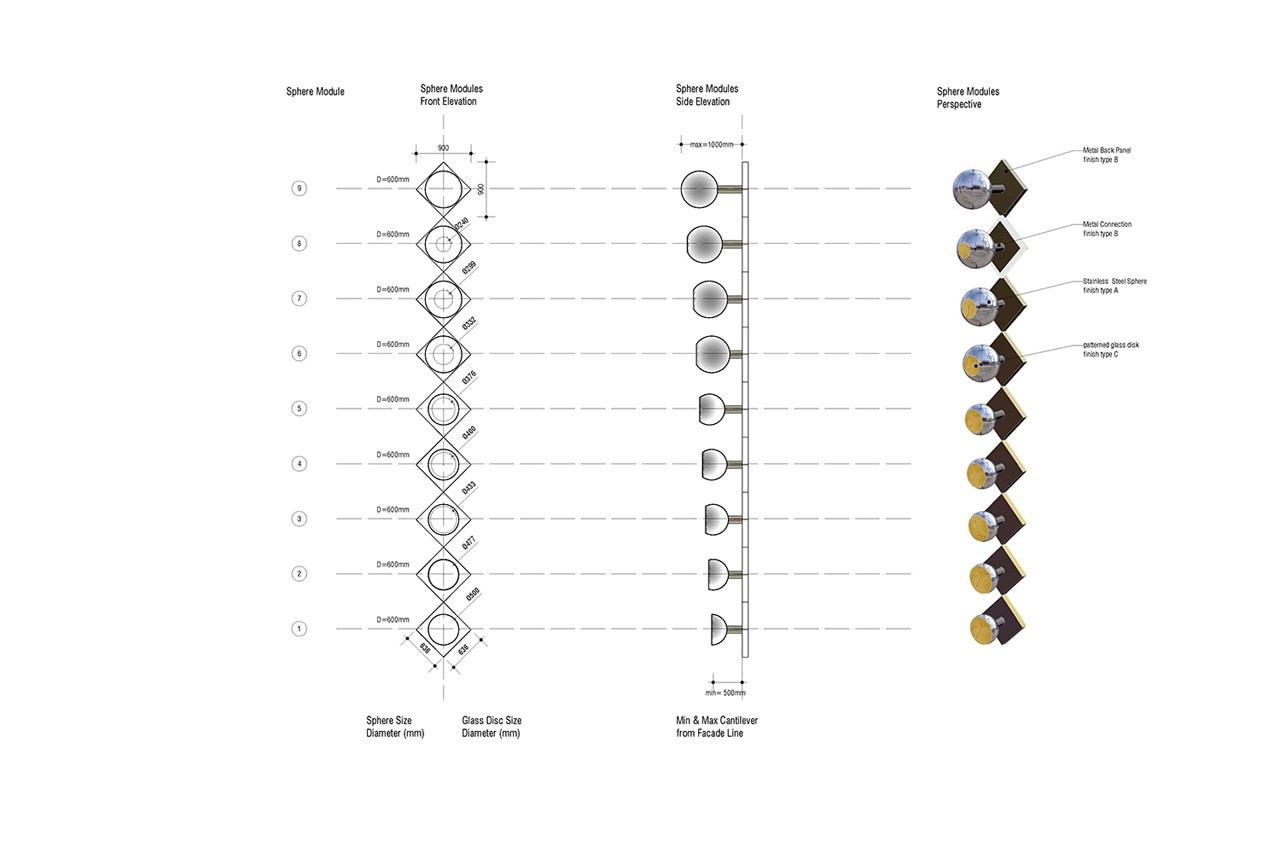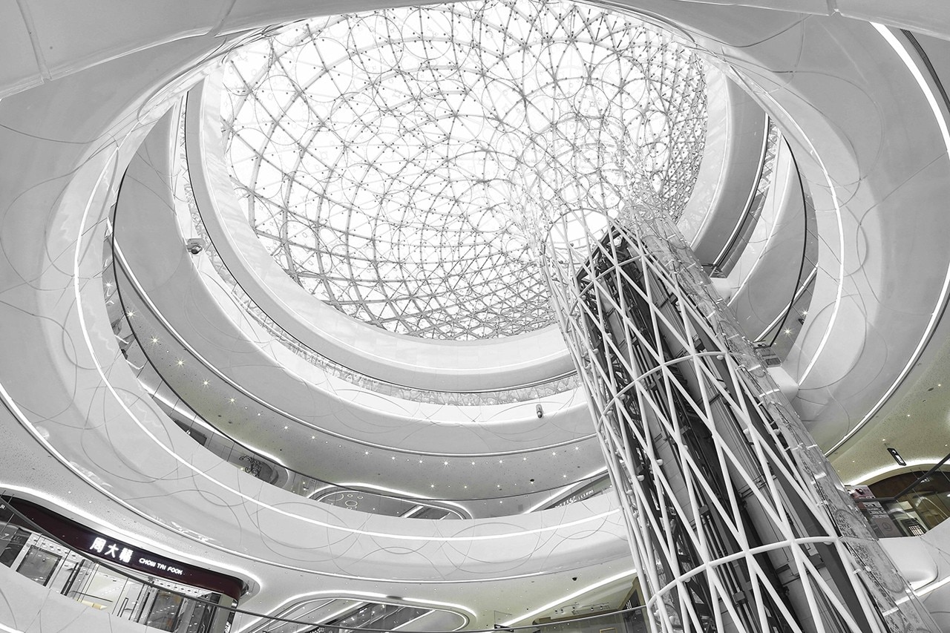
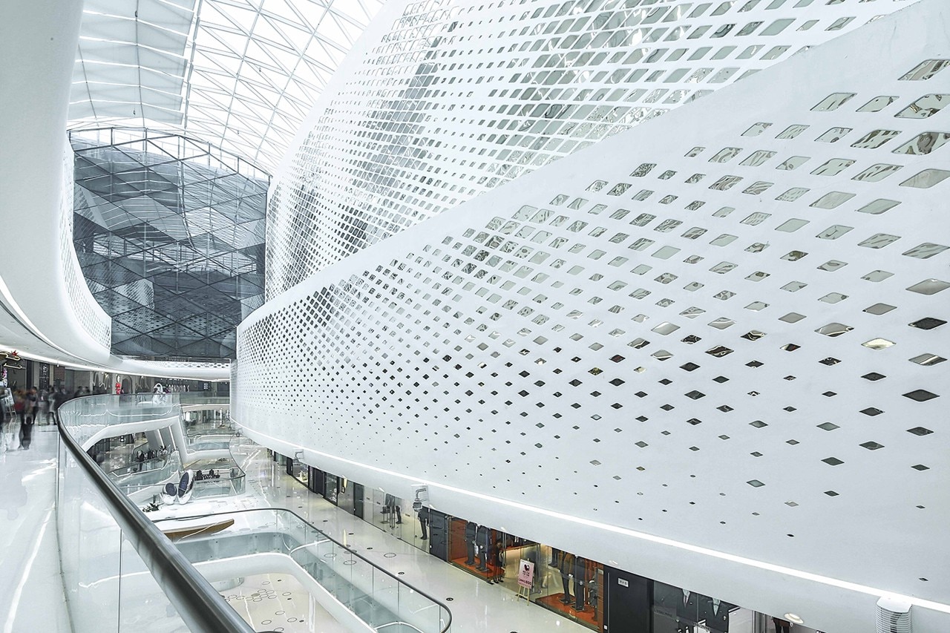
The concept of “synergy of flows” is key to all of the design components: the fluid articulation of the building envelope, the programming of the dynamic façade lighting and its content and the interior pattern language which guides customers from the central atria to the upper levels and throughout the building via linking corridors.
The façade design reflects the handcrafted combination of two materials: polished stainless steel and patterned glass. These two materials are crafted into nine differently trimmed, but standardised, spheres. Their specific positions in relation to each other recreate the effect of movement and reflection in water, or the sensuous folds of silk fabric.
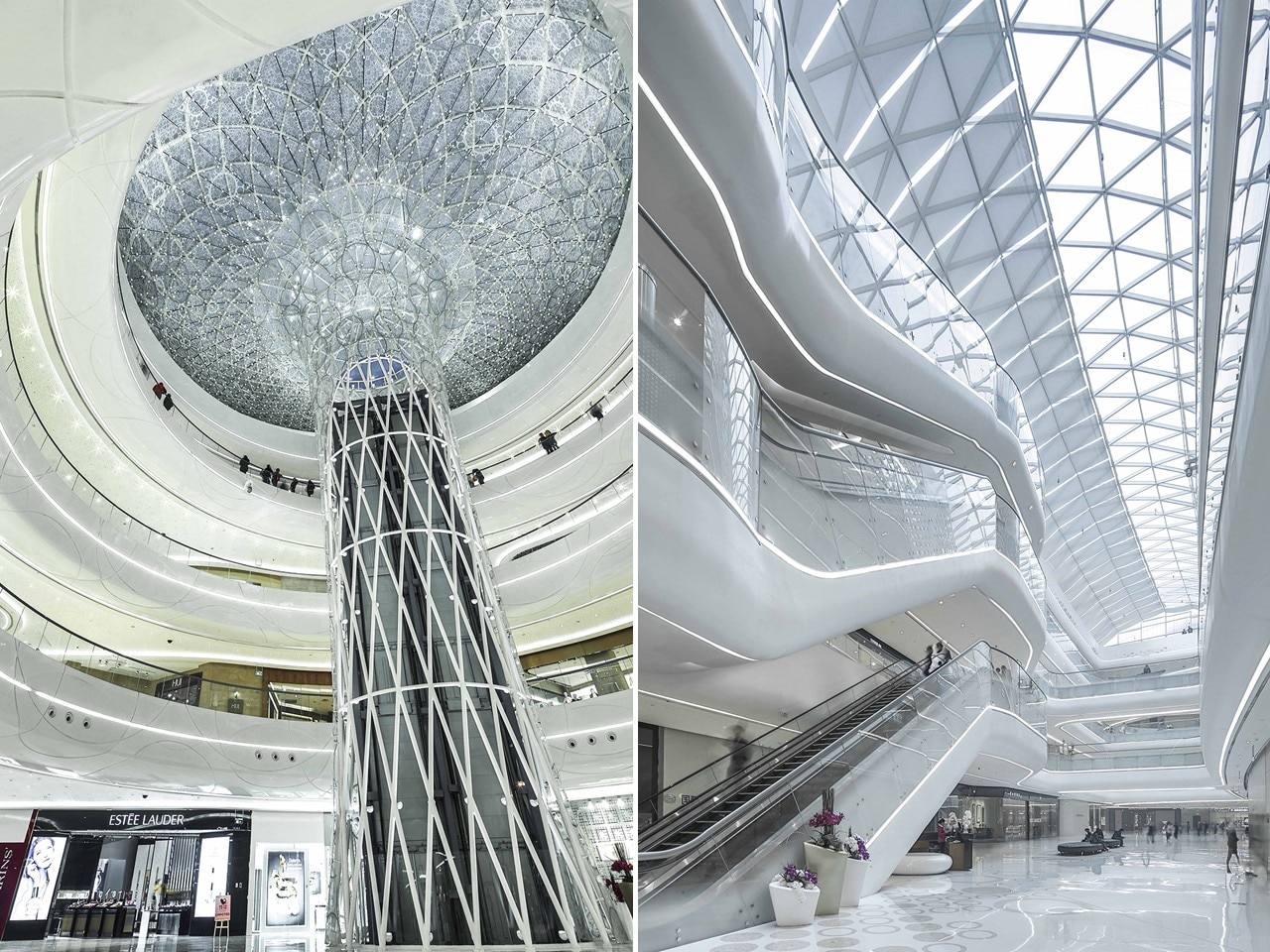
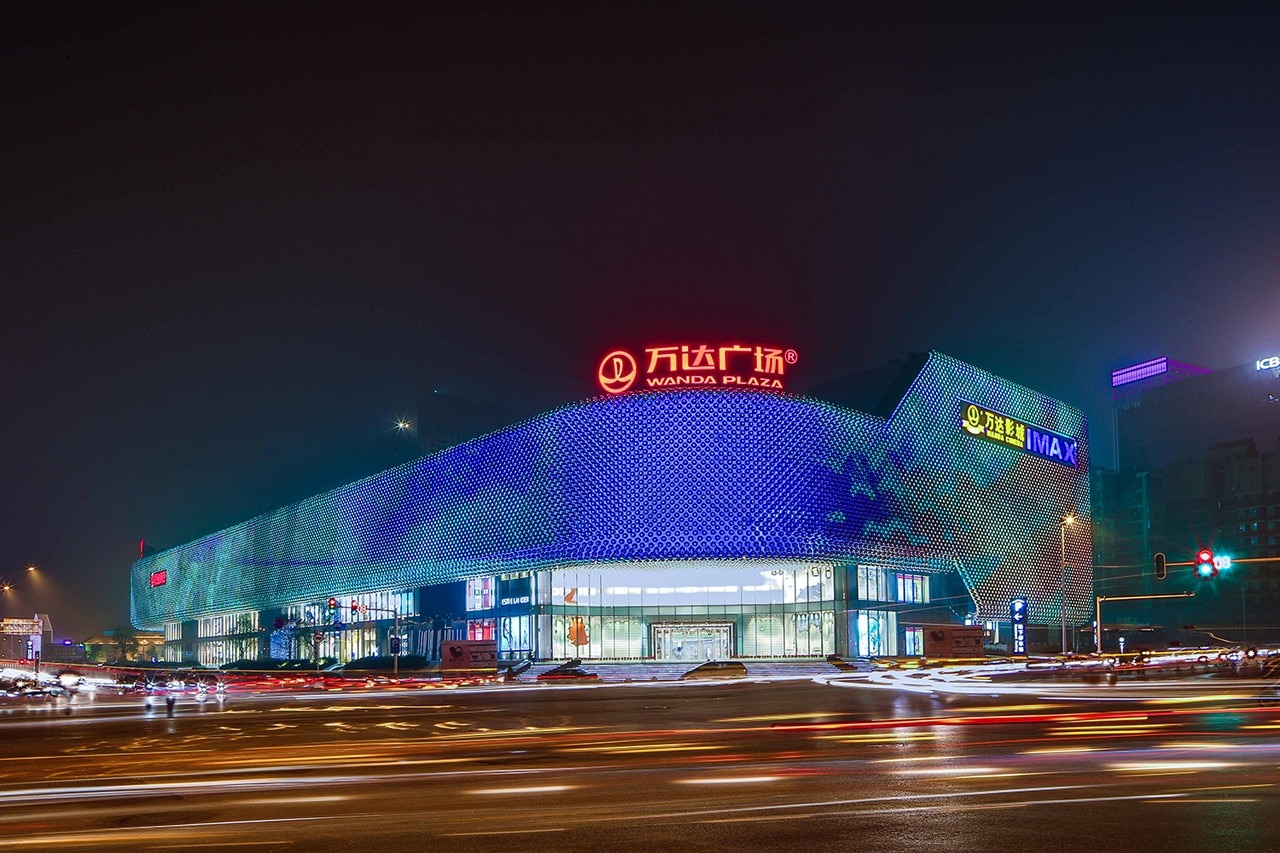
With two main entrances, the North atrium is recognised as a main venue hall, and the South atrium as a more intimate venue hall. The North atrium is characterised by warm golden and bronze materials reflecting a cultural, traditional identity.
In the South atrium Silver and grey nuances with reflective textures reflect the city identity and its urban rhythm. Both atria are crowned by skylights with a funnel structure which connects the roof and the ground floor. The funnel structures are each clad with 2600 glass panels and are digitally printed with an intricate pattern. In addition, each funnel integrally houses a pair of panorama lifts.
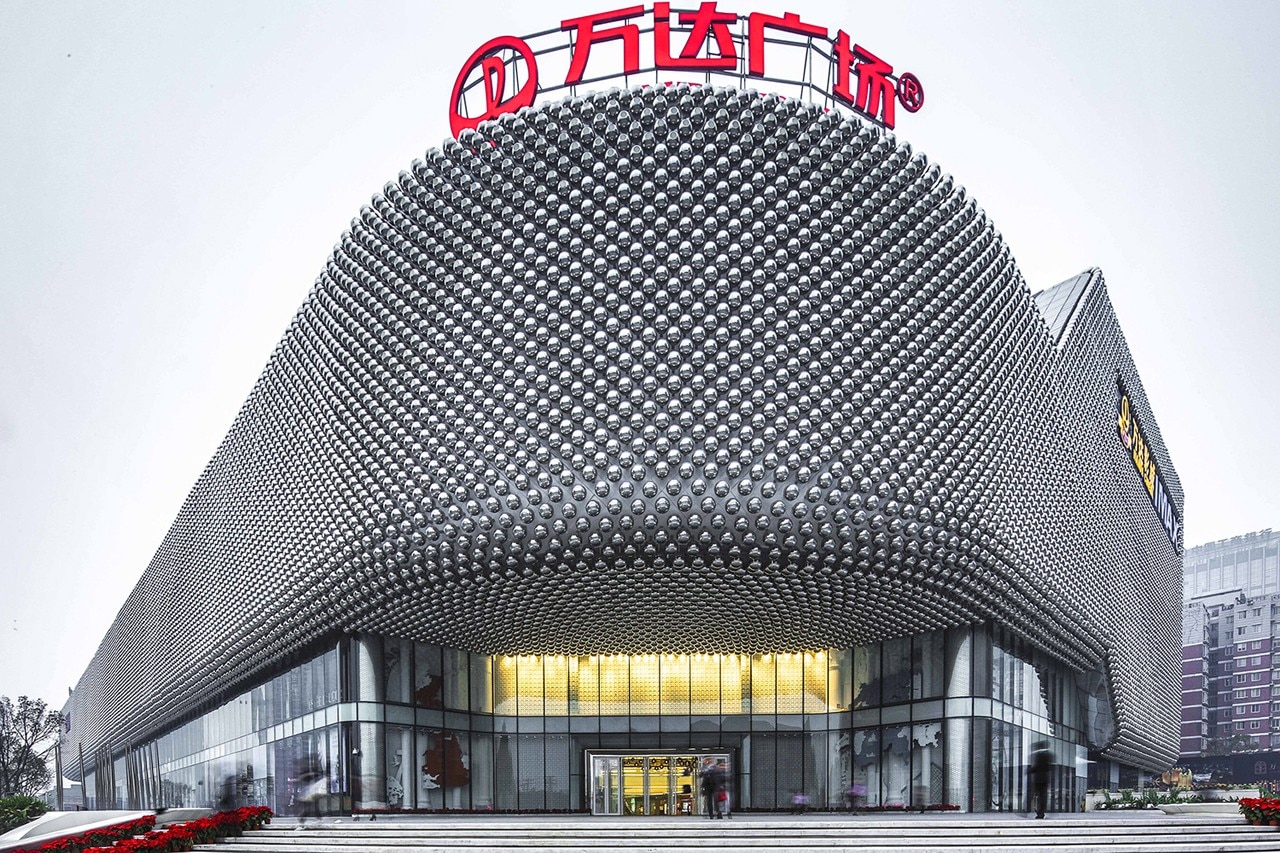
 View gallery
View gallery
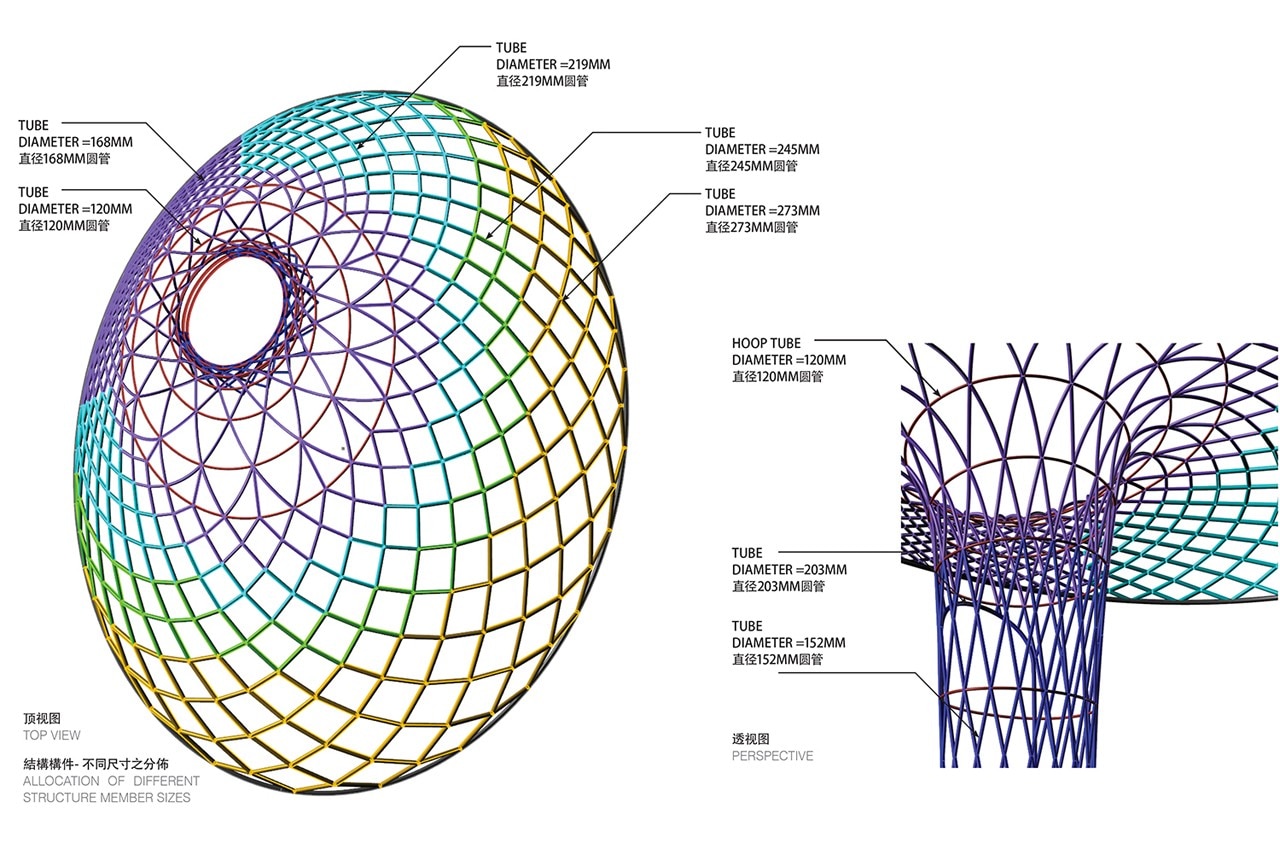
120713 INTERIOR DD - Final Design Report.indd
Hanjie Wanda Square, Wuhan, China
Program: shopping mall
Facade and interior design: UNStudio
Advisors: Arup SHA, ag Licht, LightLife
Area: 22.630 sqm
Completion: 2013


