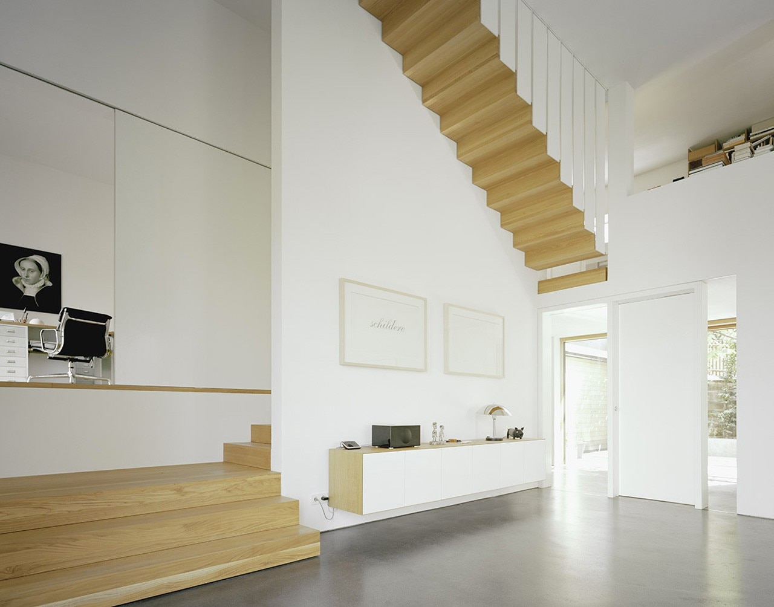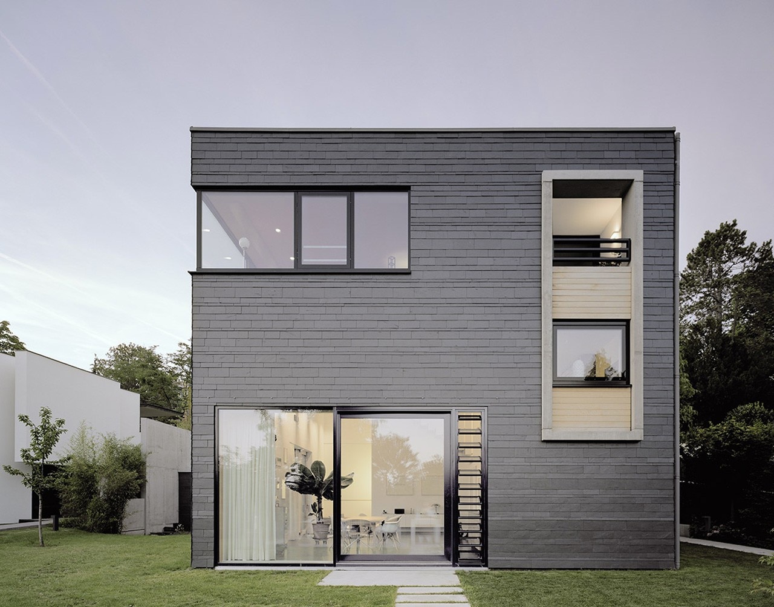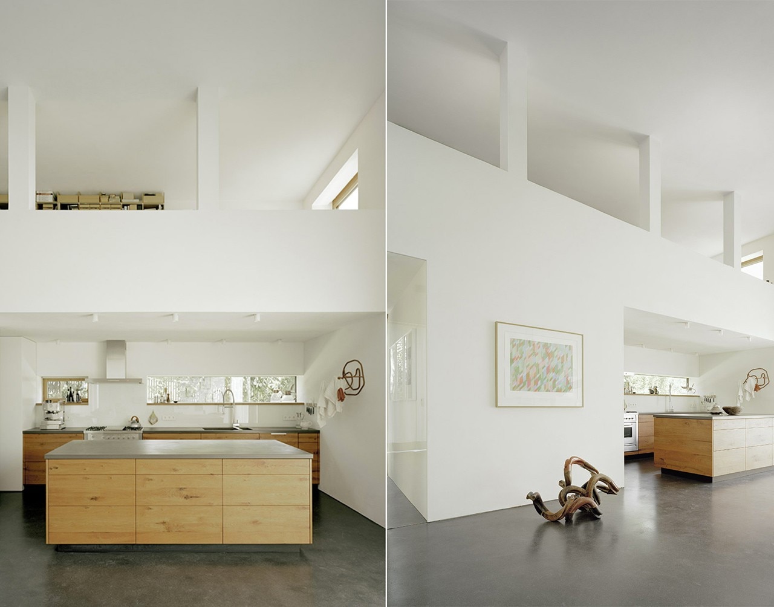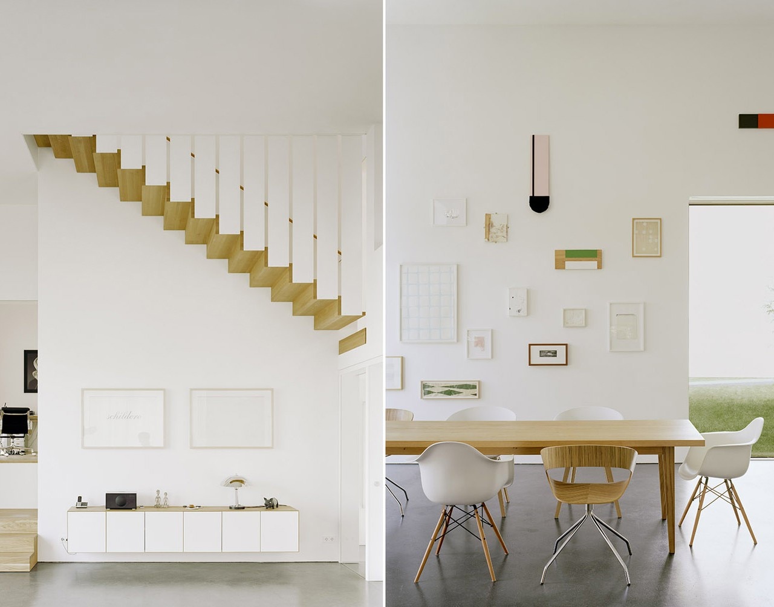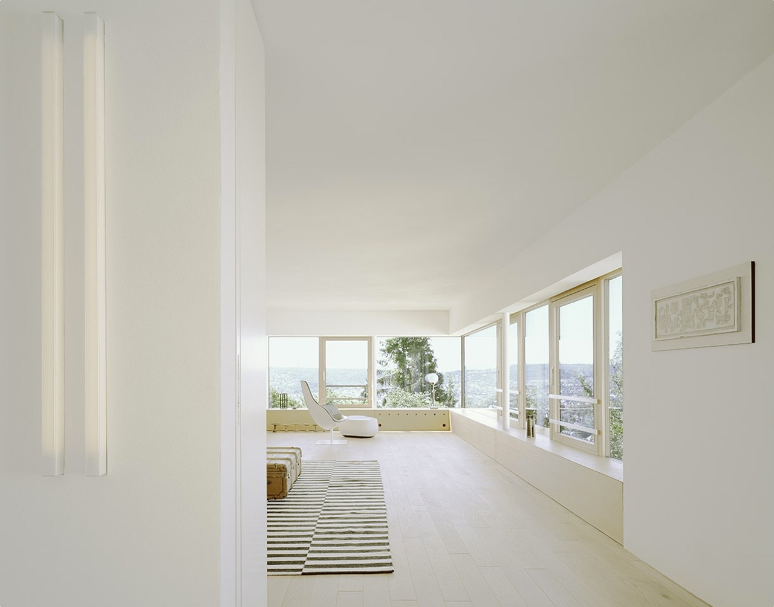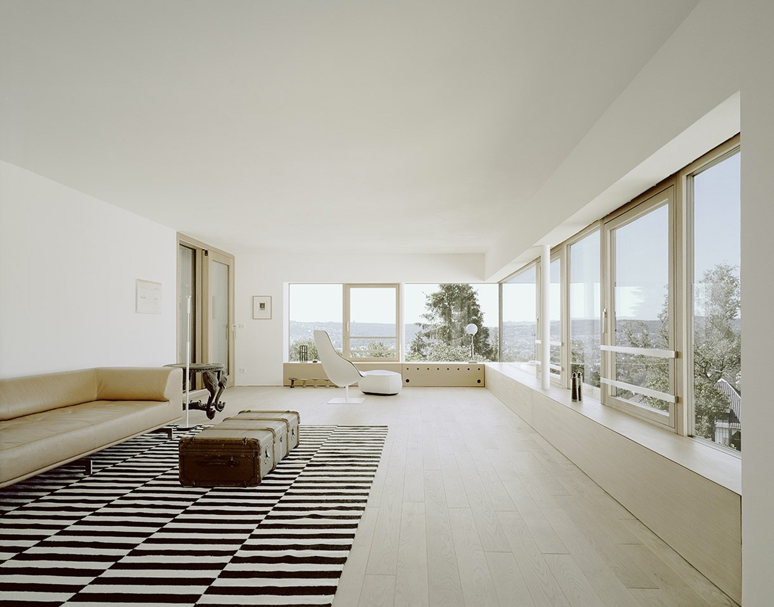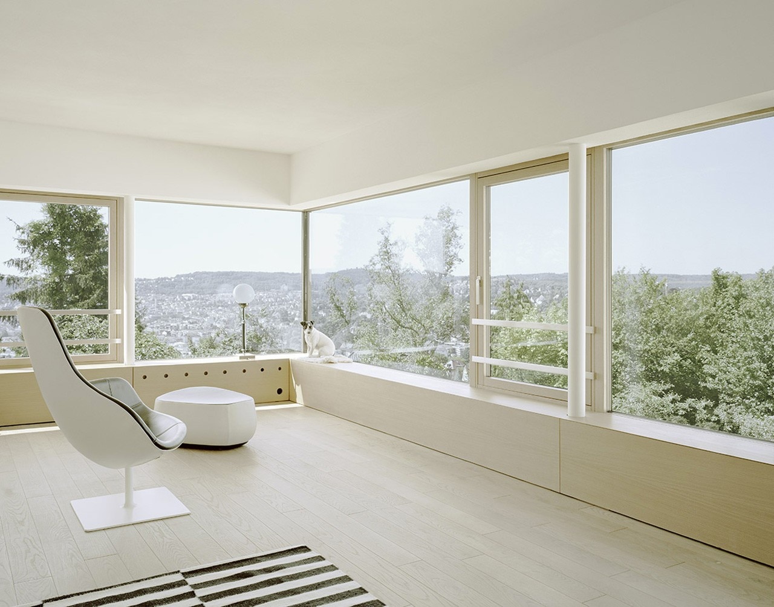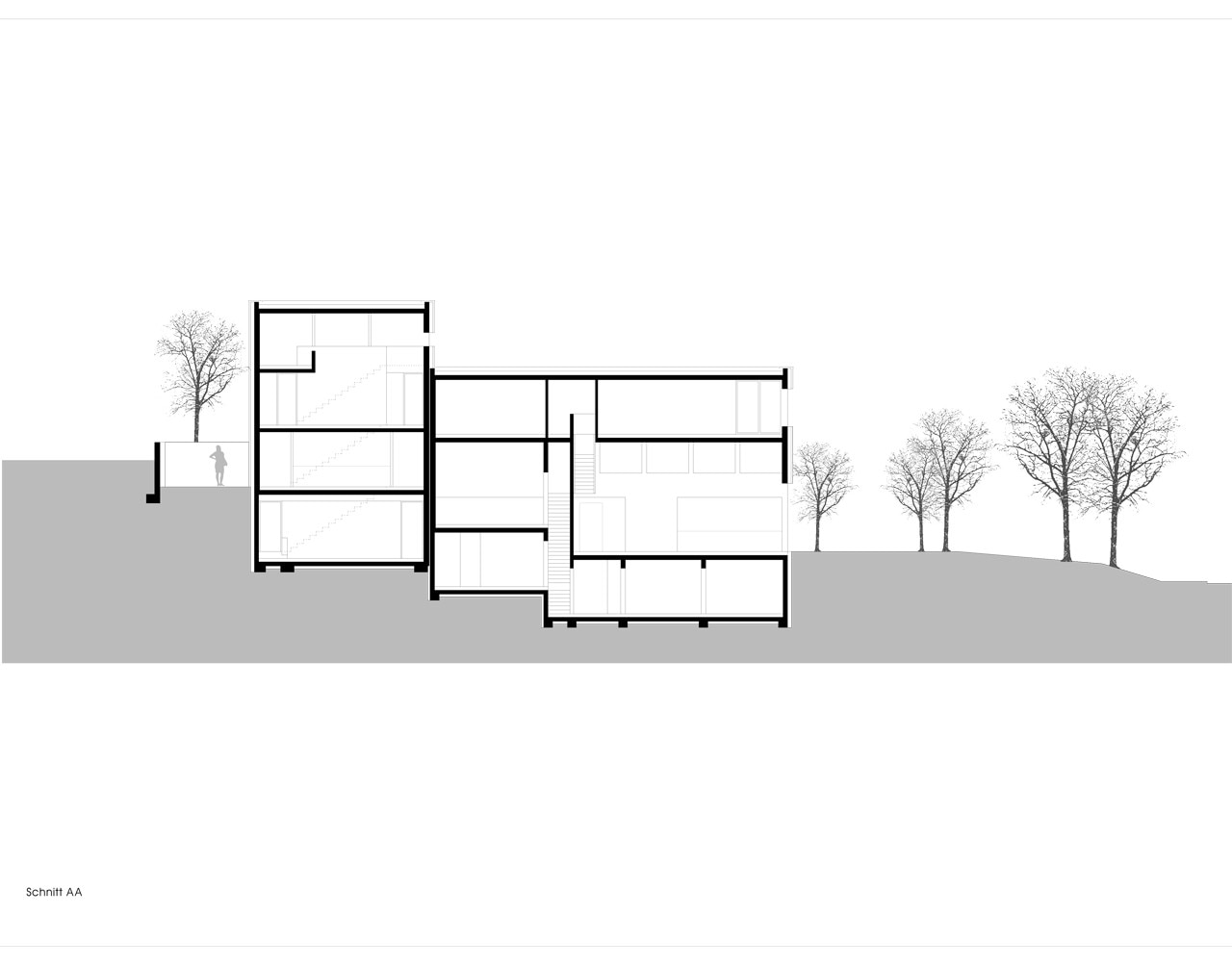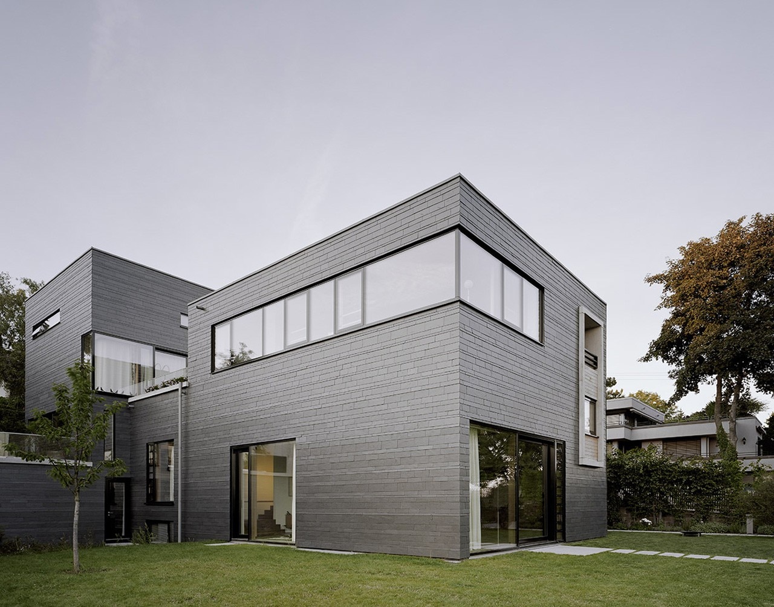
An interior is like a city: it is used in a variety of ways, with a marketplace, connected lines of sight, arcades, places to retreat and public space, steps and plazas, open vistas and closed spaces.
The language of the material is rough and black from the outside, but smooth and white inside. A “monolith of calm” in the midst of the surrounding jostle of buildings. The façade: only in sunlight does the slate, which contains oil, reveal the colours on its anthracite-black surface.
“If something is not good in black, it won’t be good in another colour either” Anton Stankowski
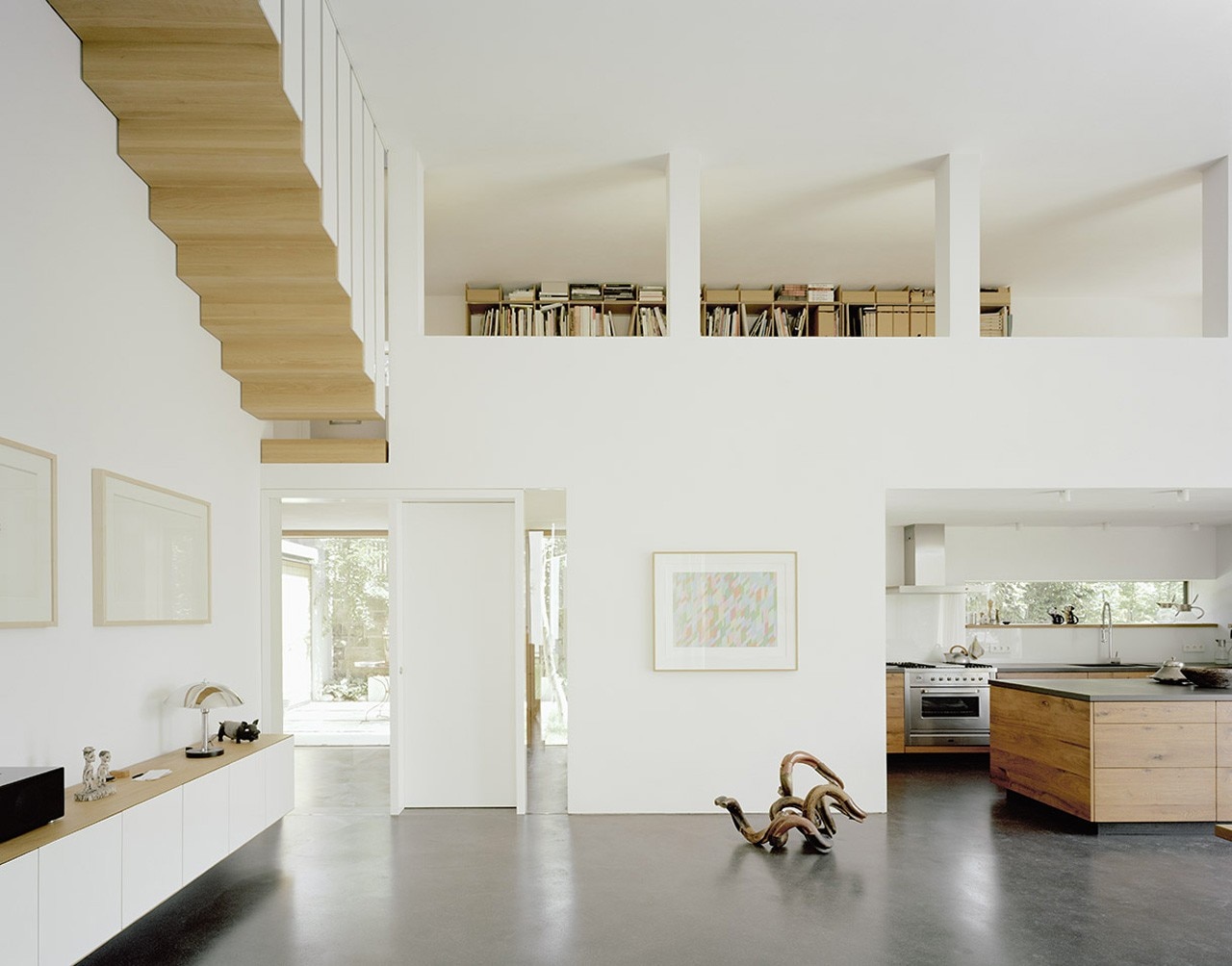
Few but simple materials: polished screed alternating with waxed oak floorboards, lime plastering, oak windows and built-in furniture varnished in white define the space.
We are interested in the relationship between the haptic characteristics of surfaces, perceived contrasts between them, and the way the qualities of the materials appeal to the senses. This breaks the trend for composite materials: deceptive and fake, simple and quickly constructed by untrained workers, following fast changing trends, ending up on the rubbish dump.
Plasterboard is a very versatile material and there is no argument against using it. As long as we can see the benefit in the overall design, we are happy to use this material.
However, with regard to external insulation, when we have non-load-bearing surfaces, we will treat them as such. Even today, a plastered façade is still viewed as the part of a solid wall construction that closes the wall off to the outside. At first glance it is clearly visible that there is weather protective covering made of non-bearing materials like metal, wood or in this case a dynamic slate covering layer with varying cover widths of 50/100/150 mm. The horizontal lines also help to register and recognize that the façade is a non-load-bearing covering.
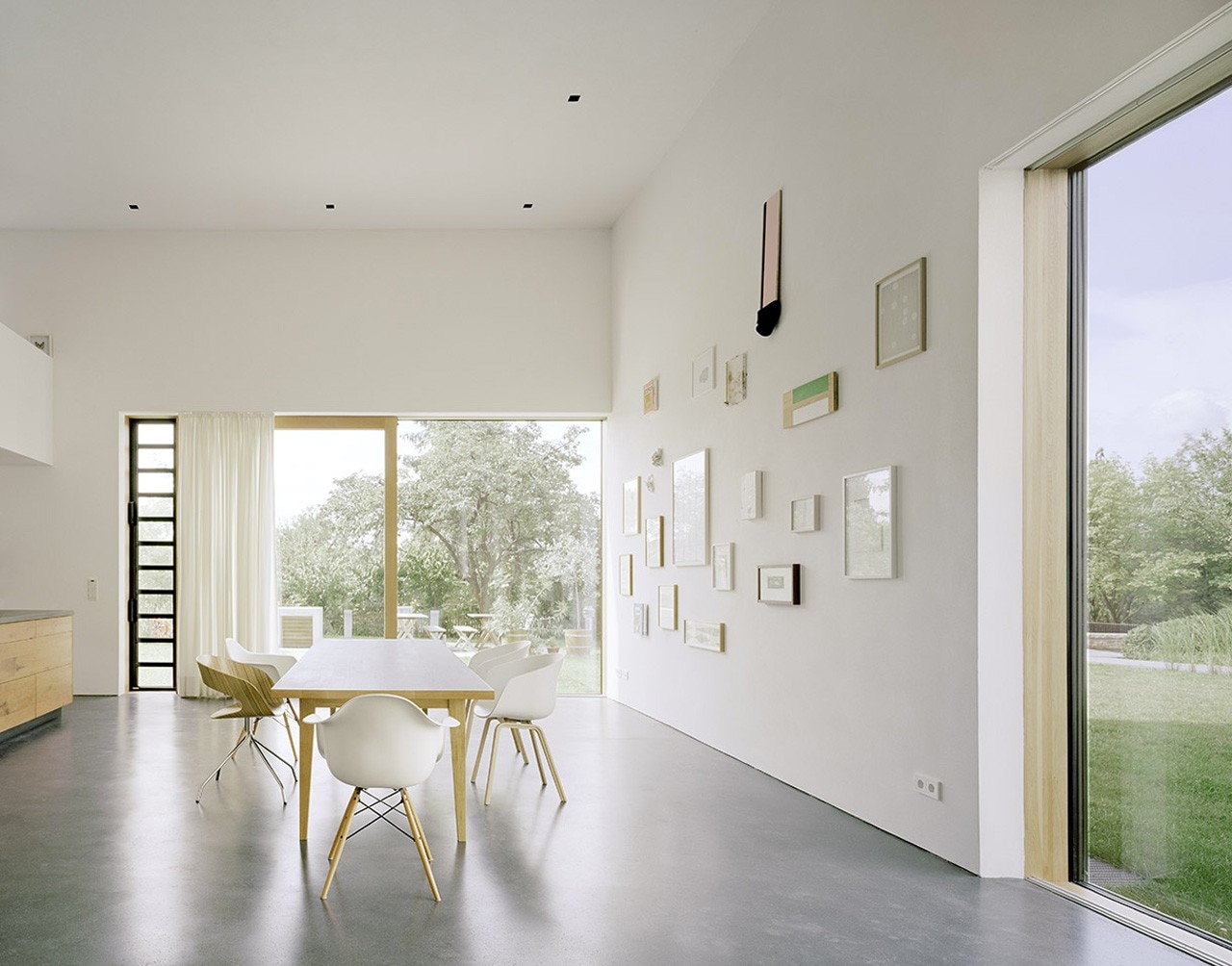
Haus Tazzelwurm, Stuttgart
Project: ARCHITEKTUR 109
Architects: Mark Arnold + Arne Fentzloff Architekten BDA, Stuttgart
Design team: Jan Escher, Natalie Hirzle-Dürr, Simon Otterbach, Danny Titze, Michael Sörgel
Structural Engineering: Weischede, Herrmann + Partner, Stuttgart; Energy: Prof. Dr.-Ing. Thomas Stark, Konstanz; Engineering: Nikolaus Schreiner, Neckarsulm; Geologist: GEOTECHNIK Stuttgart GmbH
Building Contractor: Gustav Schüle Wohnbau GmbH + Co. KG, Pleidelsheim
Slate Front: Rathscheck Schiefer, Mayen / Spoerl & Nietner, Bad Steben
Site Area: 1.000 m2
Apartment area: 460 m2
Effective area: 120 m2
Completion: 2012
