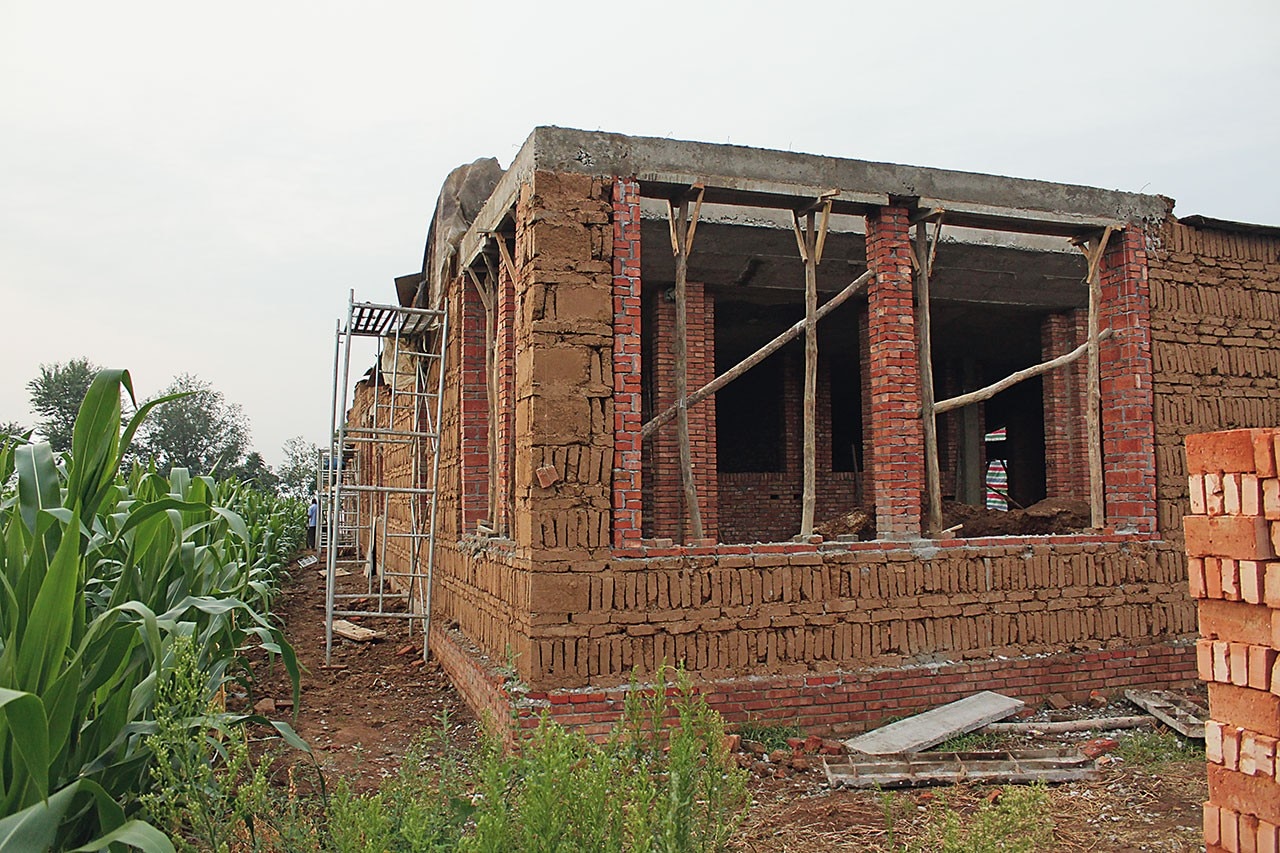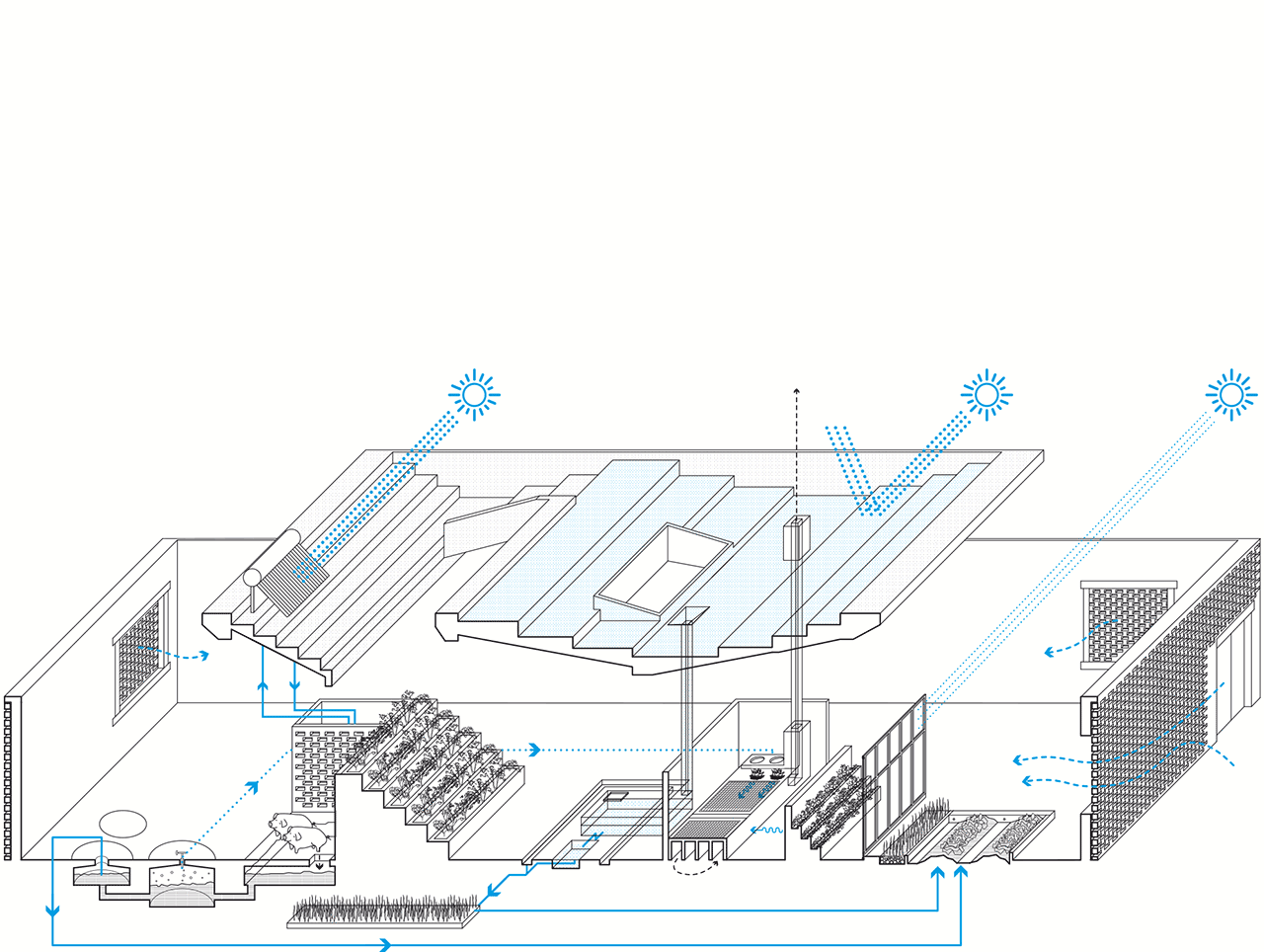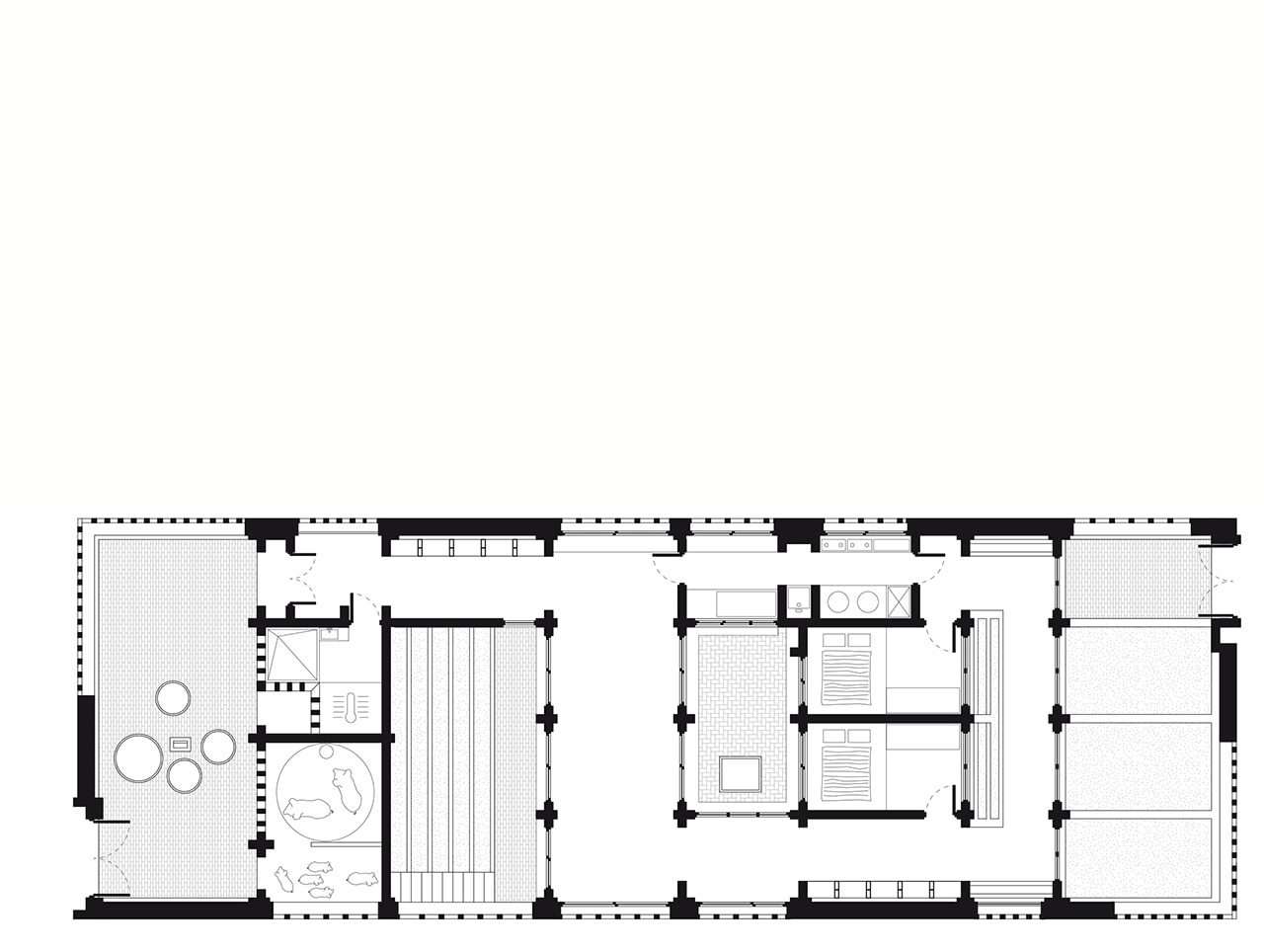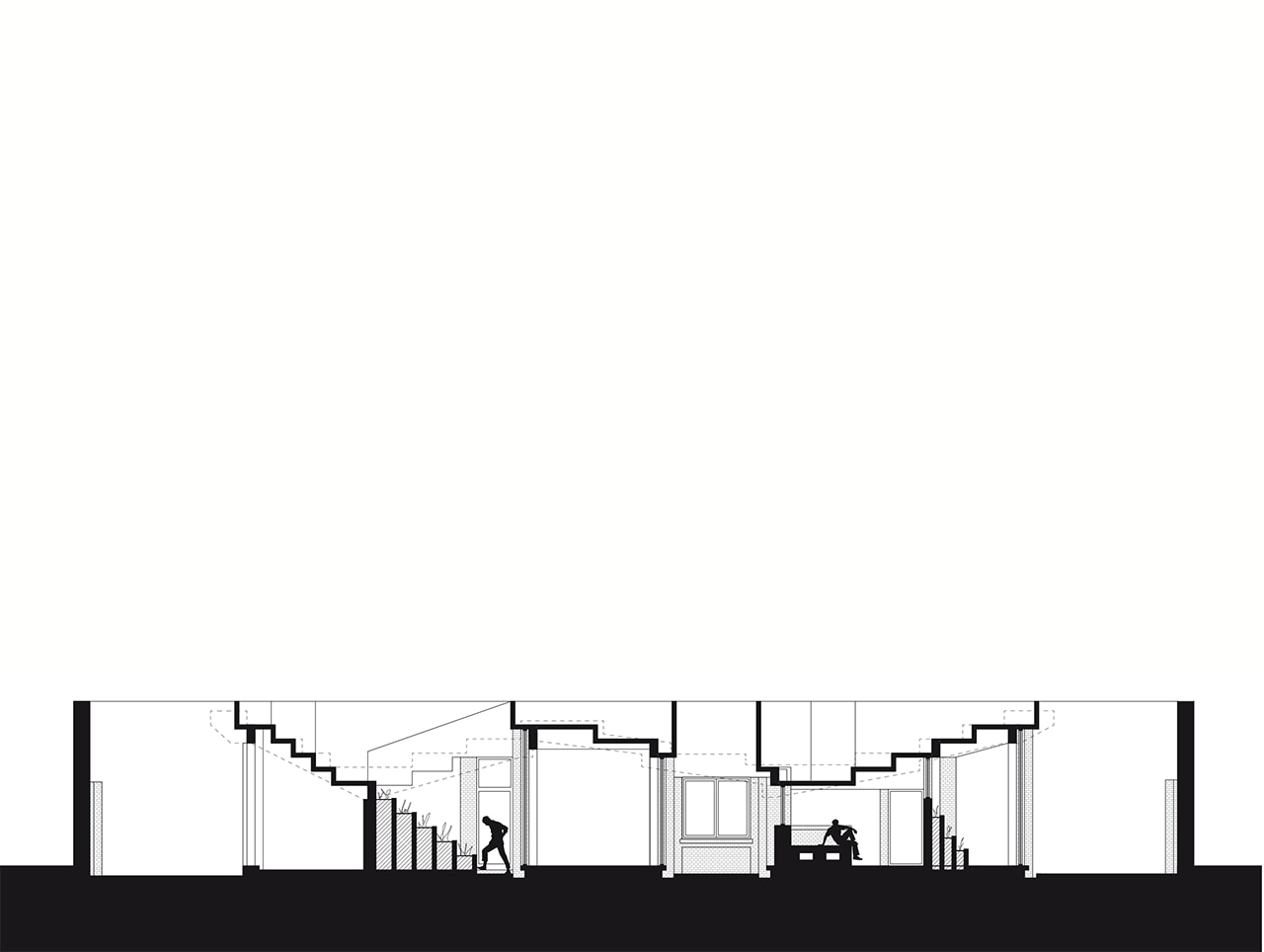We live in a time when architects are so needed in cities, by developers and governments, that we fail to question our role in society.
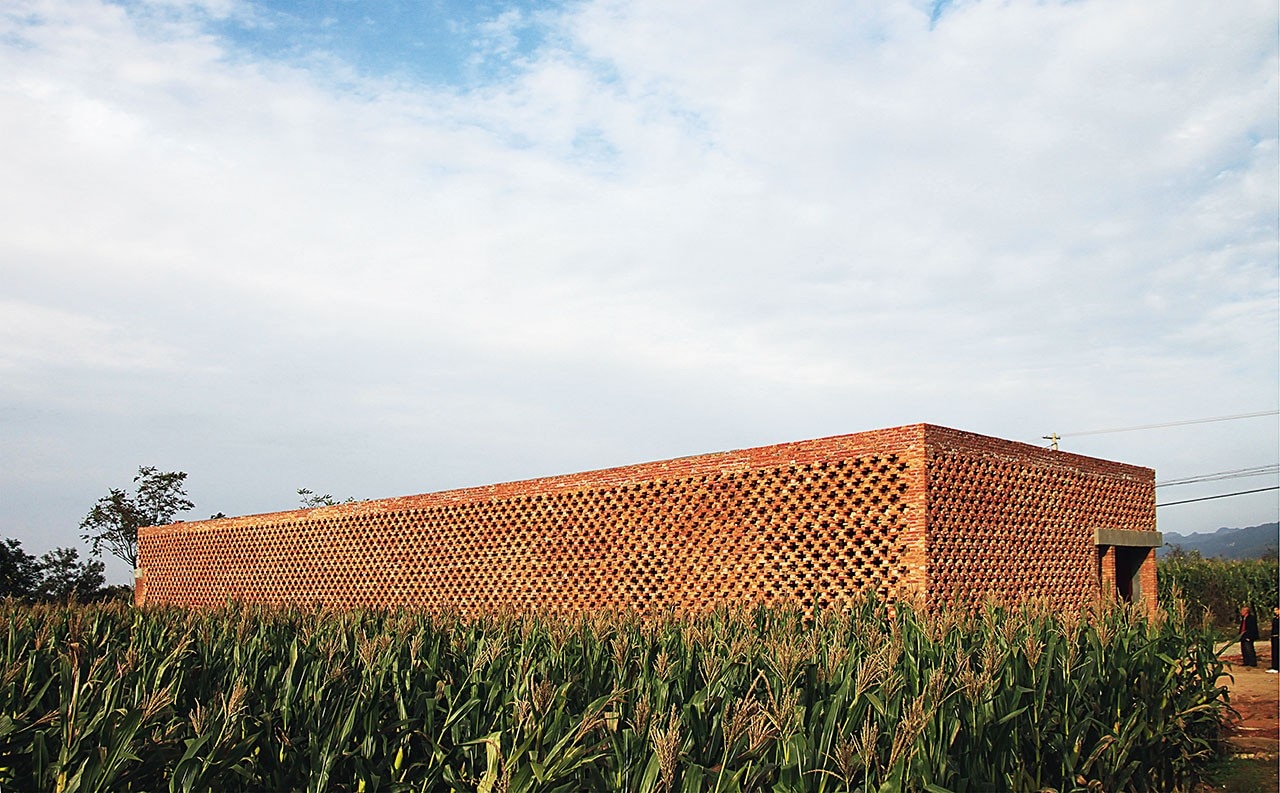
Often we create projects from scratch by simply looking at the condition in front of us and redefining the problems we see. Afterwards we find the means to fund and build the project, which naturally evolves over time. I feel this is the most significant contribution of our work. It goes beyond good design to examine basic necessities in a new way. It involves the invention of new programmes to find alternative approaches to rural development. And personally, it reflects an alternative way to be an architect.
When we first visited Shijia Village in 2006 with the Shaanxi Women’s Federation and the Luke Him Sau Charitable Trust, the villagers met us with a list of requests. However, we wanted to conceive a project that actually empowered them to solve problems on their own. We didn’t simply want to donate a fixed sum of money.
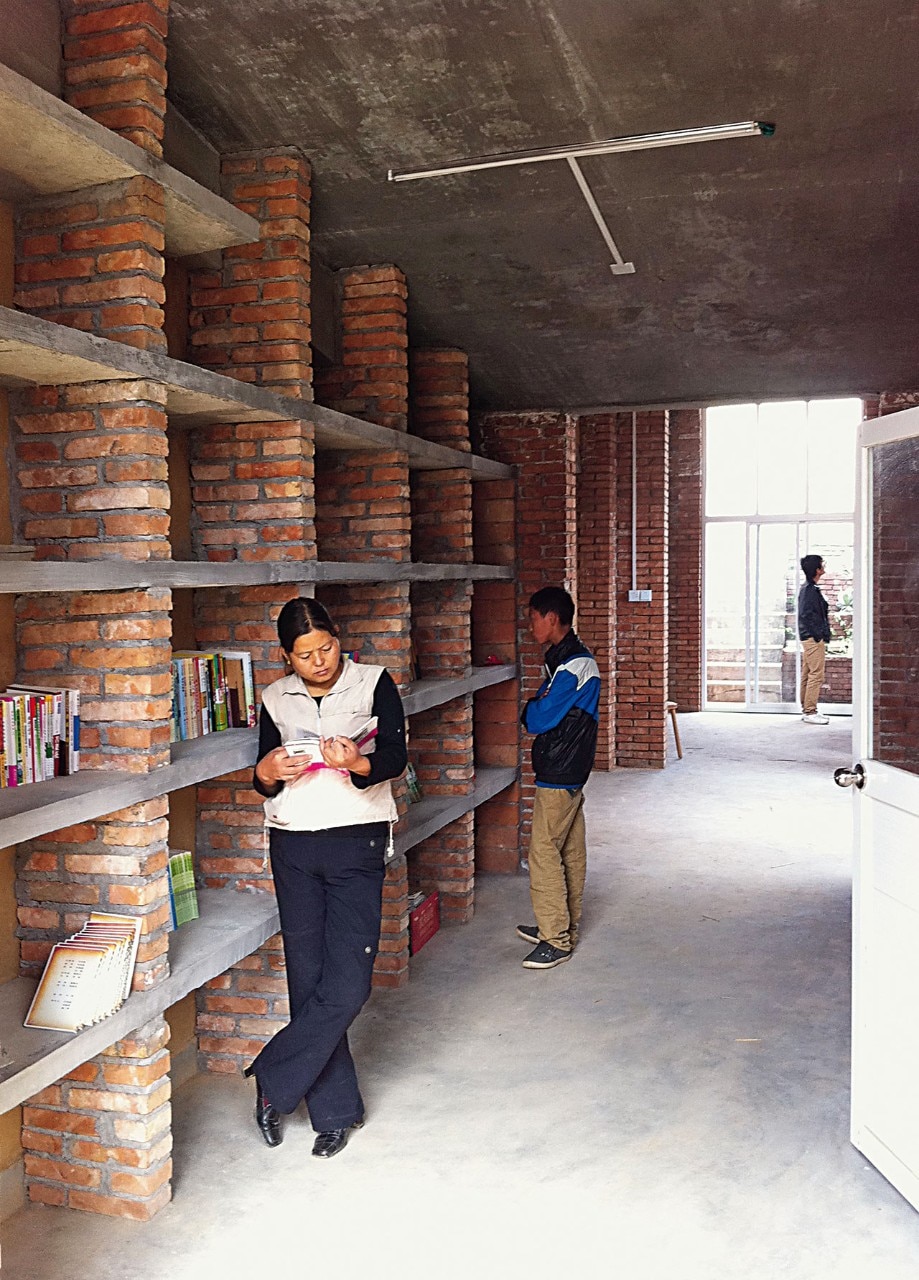
After some investigation we decided to help build one prototype house that contained a set of ideas for sustainable living. It would aim to incorporate traditional materials such as mud bricks with other contemporary solutions. The idea was not to make a house to be duplicated throughout the village. Rather, the villagers are individually involved in an ongoing process of upgrading their houses, and we wanted to help inform that process.
The following summer I brought a group of students from the University of Hong Kong to study and document each of the village houses. With the intention to start from the ground up and not take anything for granted, our research effort set out to assemble a brief for our house design and to understand the dramatic changes in the villagers’ lifestyle and livelihood.
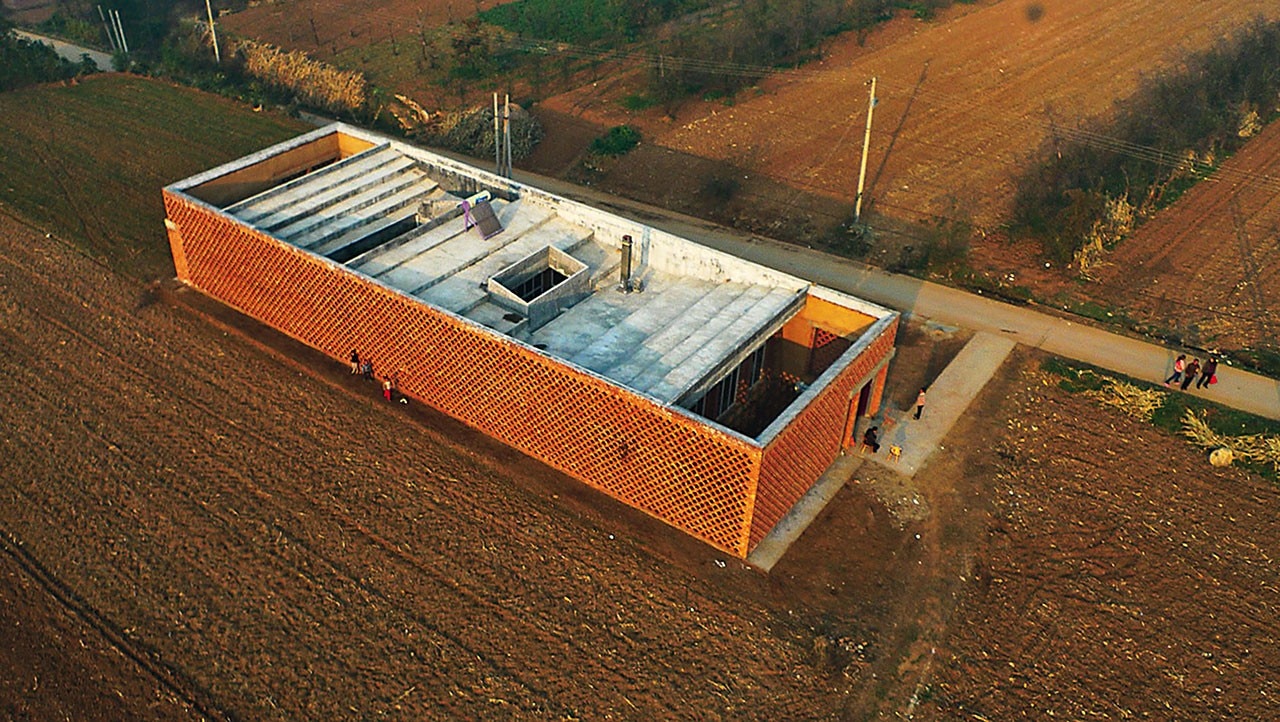
The notion of a traditional village no longer exists. Over the past 30 years, the process of urbanisation has created a reliance on the city as a primary source of income. As a result the city has also become the model for development. It was important for us to record and comprehend the complexities of the village during this transition. Is it possible to have another model—an authentically rural model of development that is equally progressive and economically sustainable, but altogether different from the city?
The title “House for All Seasons” is a statement on how we redefined the programme of a rural house. It is a reaction against the prevalence of generic, multistorey, concrete, brick and tiled village houses. These constructions are springing up in every village in China, and they look the same whether they are located far to the north or south.
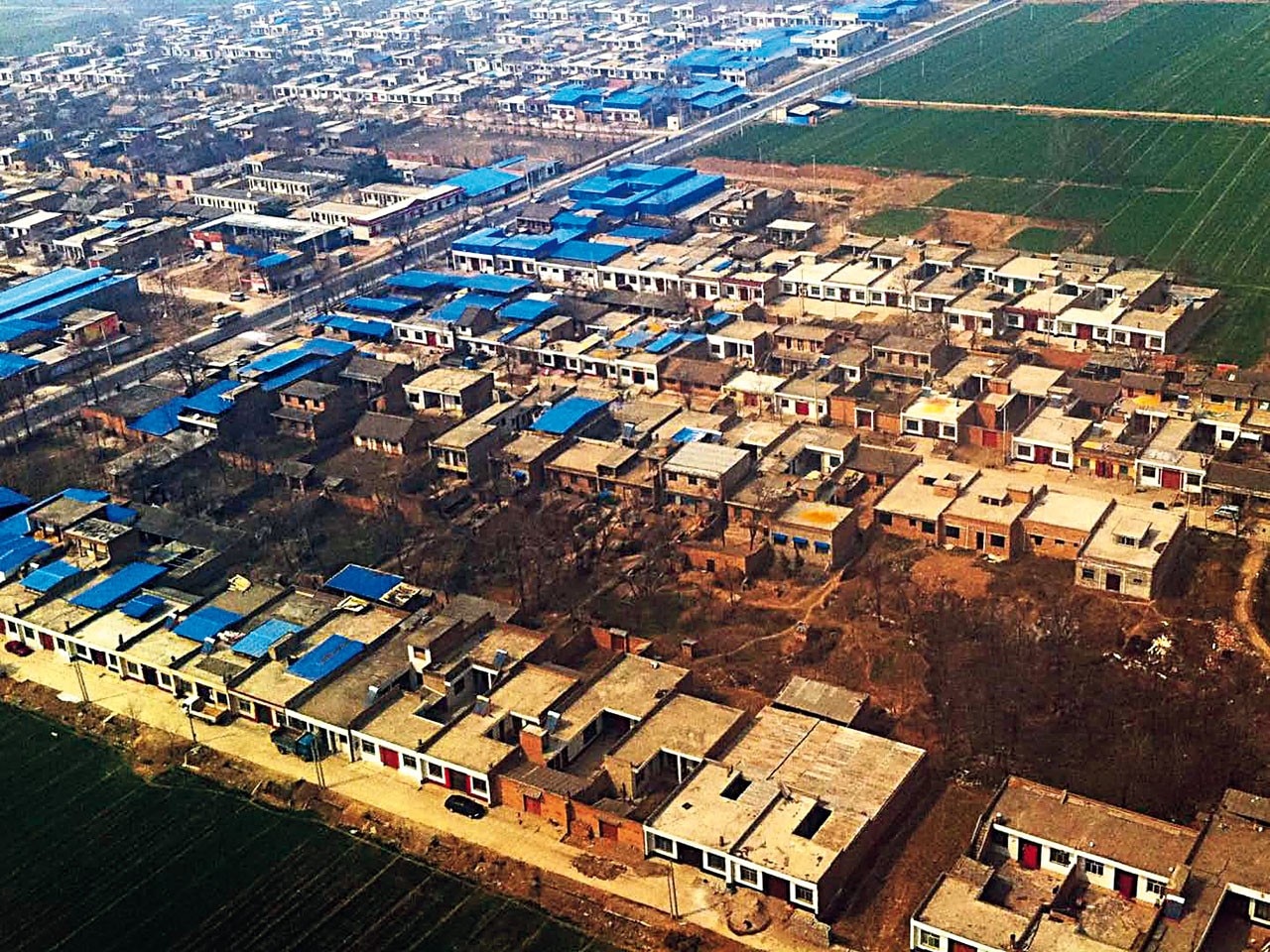
Generic buildings are replacing very specific vernacular house types that have gradually been adapted over hundreds of years to their climate and location. This phenomenon represents the systematic erasure of the specific by the generic. Perhaps the greatest resistance to the generic is to build something as specific as possible in relation to its own time and place. Is it possible for a simple house to address these overwhelming forces?
Currently the process of rural development favours the destruction and abandonment of the traditional in exchange for the new. Our house attempts to provide a bridge between the two extremes and preserve the intelligence of local materials and techniques. However, the project is not just about building a traditional courtyard house.
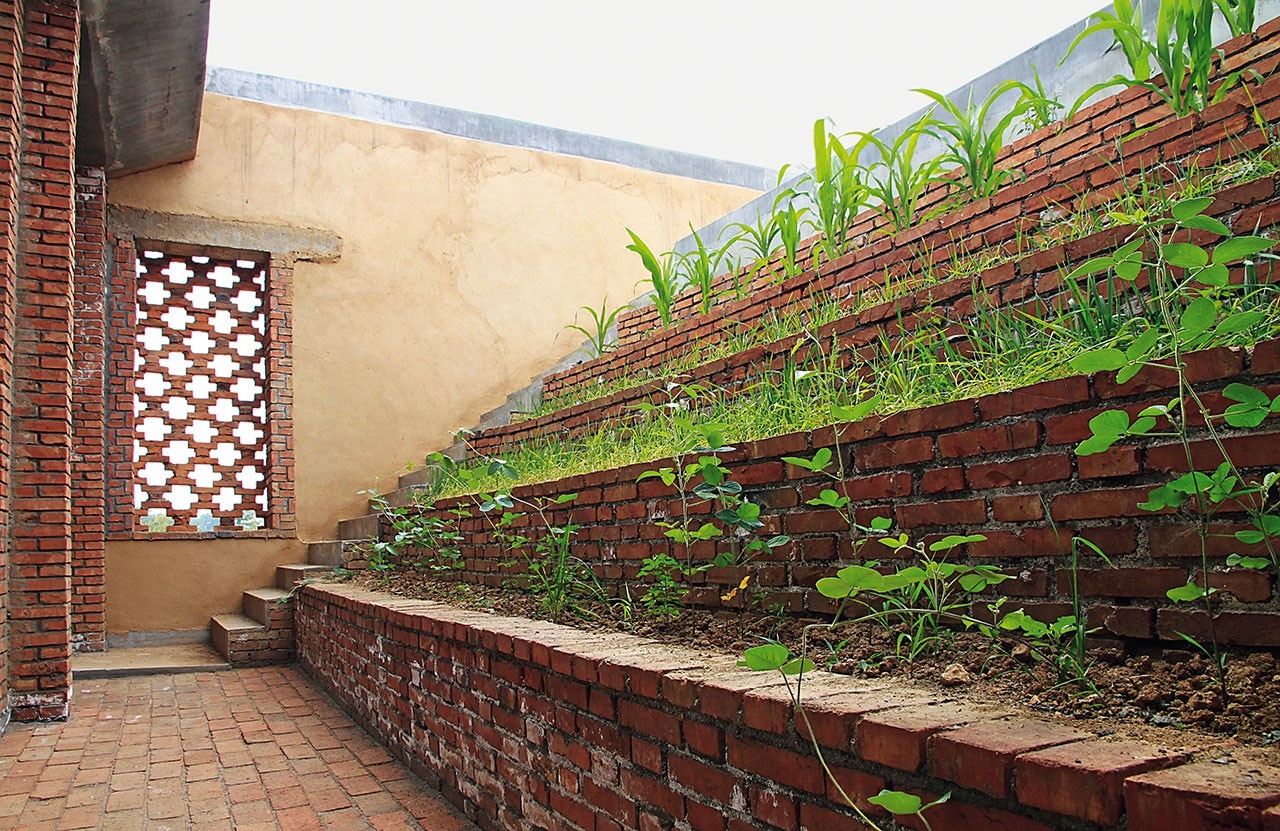
It is an investigation into the modern village vernacular, and it represents an architectural attempt to consciously evolve vernacular house construction in China. It’s as if the house reflects the condition of rural life, which is also caught somewhere between tradition and modernity. In China, what is designed by architects only constitutes a tiny fraction of total construction output.
If we begin to compare the 1 per cent of buildings that we actually design to the 99 per cent that are not designed by us, shouldn’t this change our attitude towards the relevance of architecture? Is it possible for architecture to affect the other majority of buildings not designed by us? In this light, I am not interested in building as much as possible or in building at every conceivable opportunity. Rather, I am concerned with how the few specific buildings designed by us architects can begin to address and hopefully change the mass of buildings not designed by us.
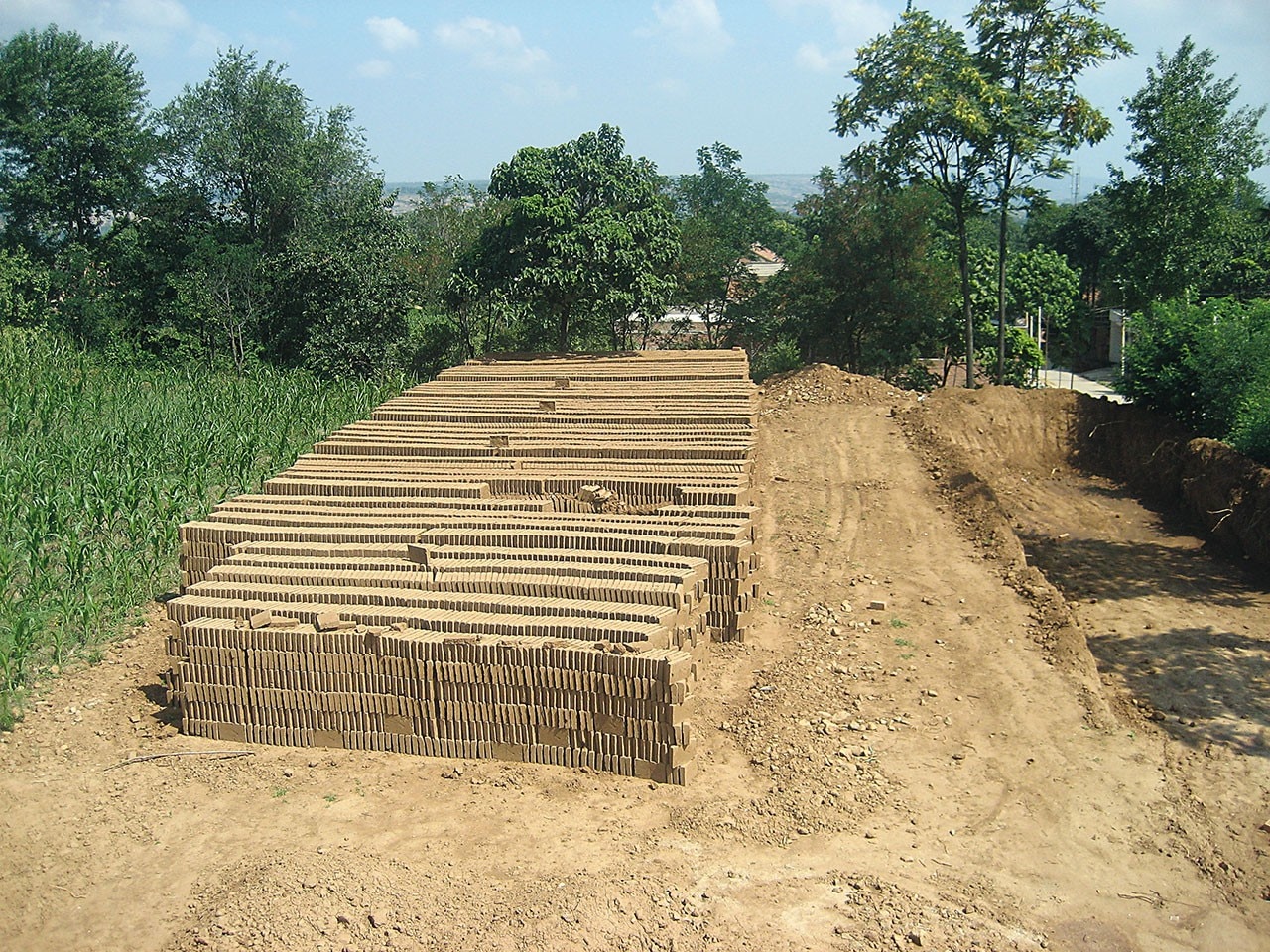
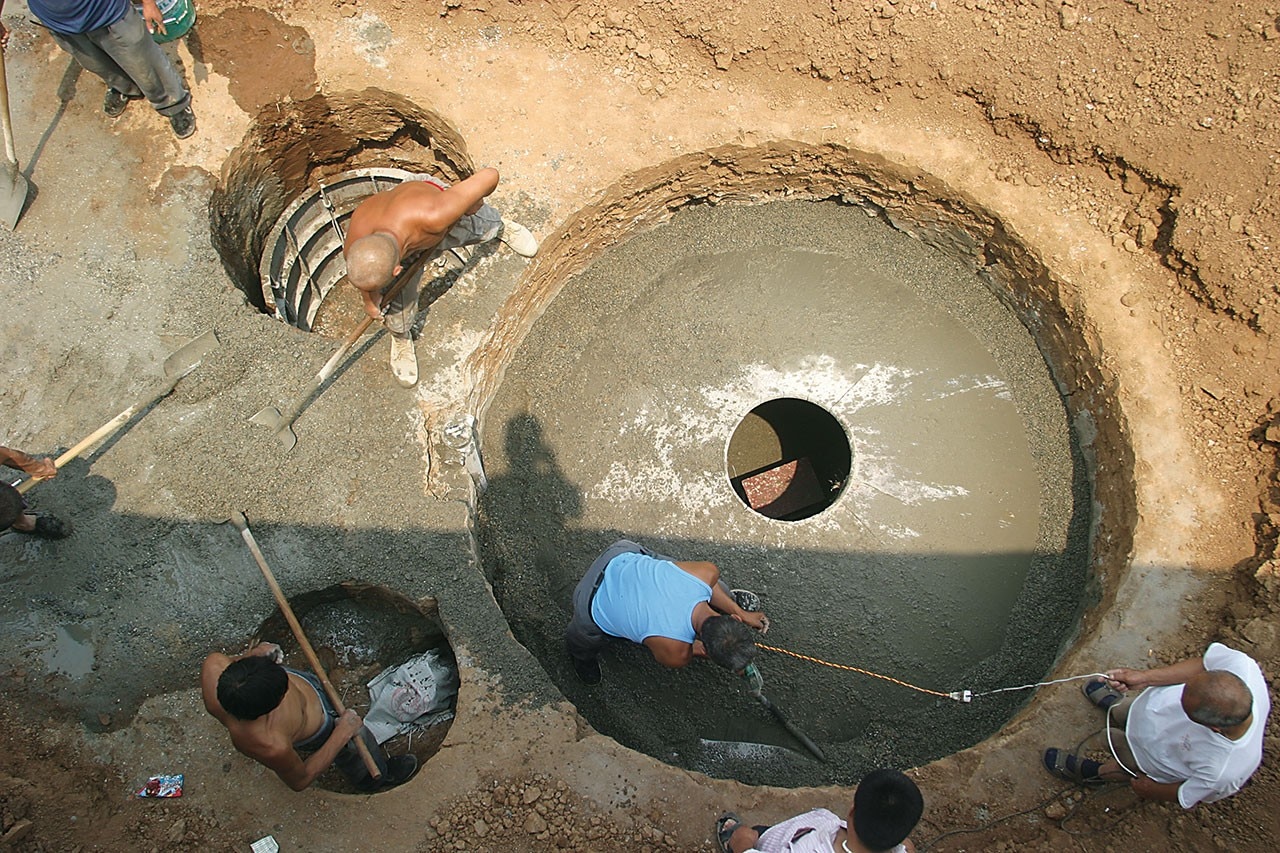
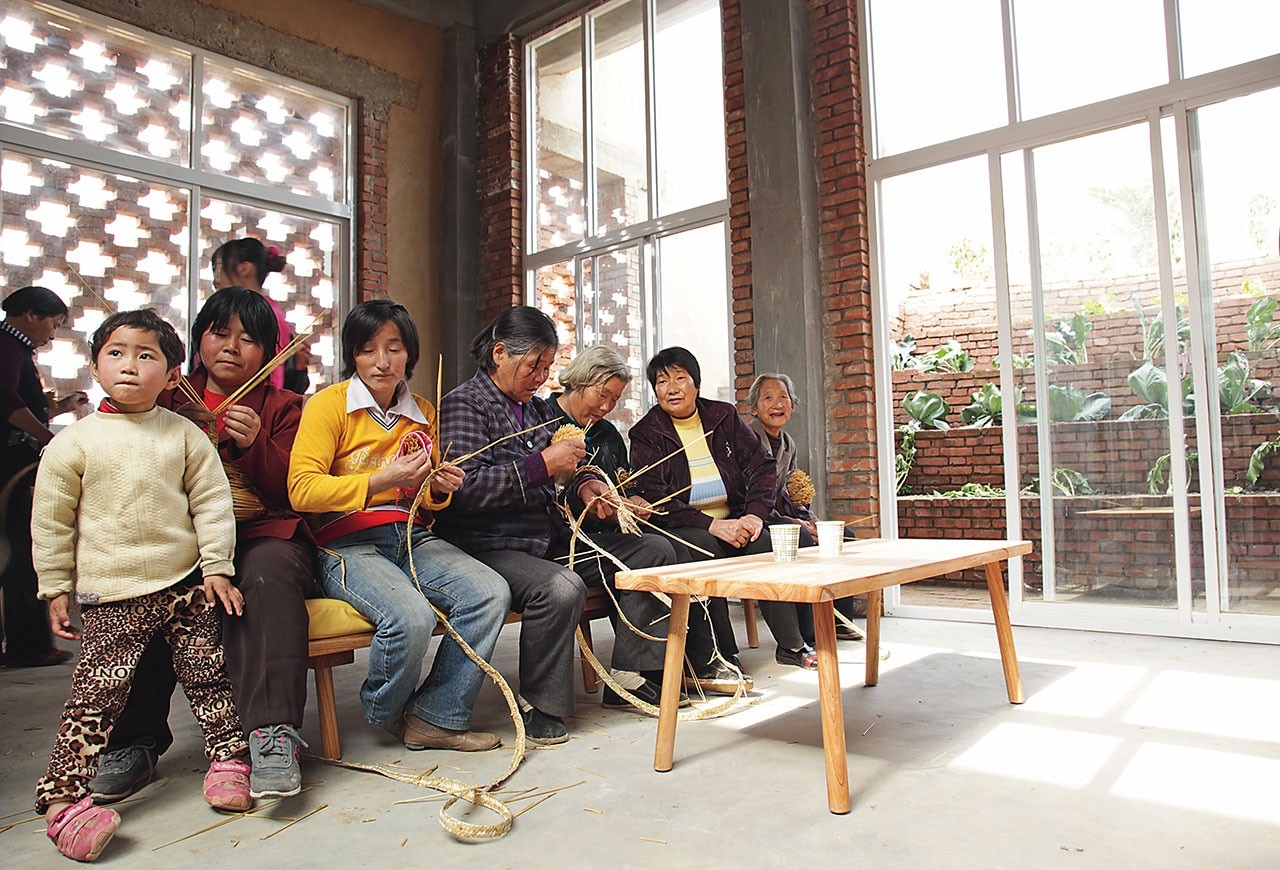
I shall conclude by considering an experience I had when I visited the Tulou dwellings in Fujian Province for the first time. I was amazed by the hundreds of Tulous that cover the area. In photos it had seemed as if there were only a handful of exceptional examples that were documented over and over again. But in reality the Tulous were not exceptional; they were a standard way of living. I was also amazed to find that each Tulou was slightly different from its neighbour. There was a clearly evident process of ongoing innovation, carried out by people who did not call themselves architects. Is it possible to relate our contemporary practice of architecture to the role of these builders?
If rapid development over the past 30 years has led to a cut in history, can contemporary architecture also work within this space, introducing new approaches to old problems, combining new and old ideas and ultimately reconnecting the past, present and future? History is a problem for everyone. But it is a problem that architecture has a unique ability to address. The paradox of architecture is its ability to embody all three conditions—past, present and future— simultaneously. Architecture remembers the past, is a witness to the present, and anticipates the future. John Lin, architect and Professor at the University of Hong Kong
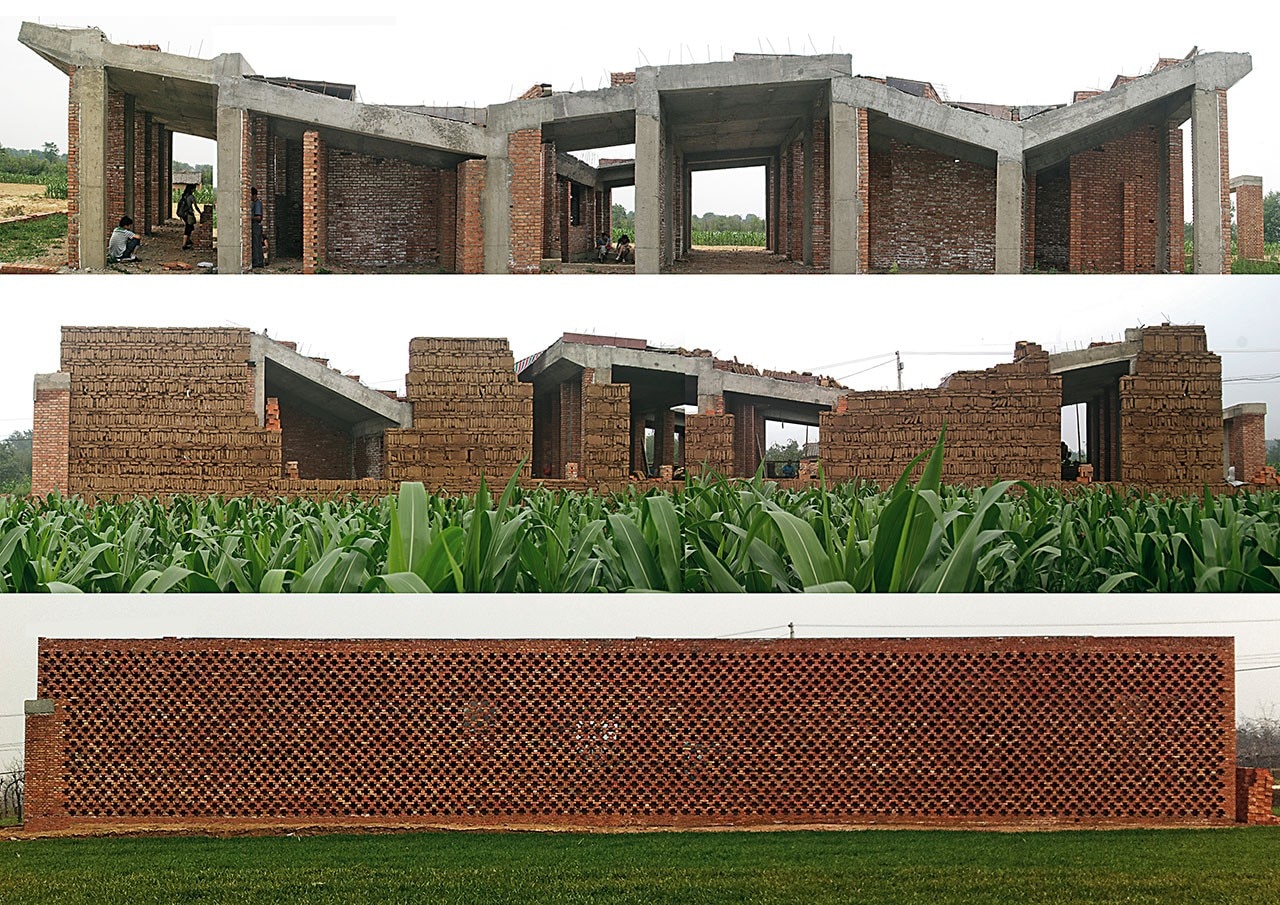
Architects: John Lin, Rural Urban Framework (RUF)
Project Manager: Kwan Kwok Ying
Design Team: Huang Zhiyun, Maggie K. Y. Ma, Jane Zhang, Qian Kun, Katja Lam, Li Bin Commissioning Donor Luke Him Sau Charitable Trust
Project Collaborators: Shaanxi Women’s Federation, Shaanxi Volunteers Association of Red Phoenix Project, Linwei District Women’s Federation, Qiaonan TownGovernment, Shijia Village Committee, the University of Hong Kong
Built Area: 380 m2
Cost: $ 53,400
Unit Cost: $ 140/m2
Design and Construction Phase: 2009–2012


