The two projects featured on these pages are located in two different types of environment: the industrial zone of Kurashiki and the metropolitan area of Yokohama. The former is an example of the trend in converting industrial buildings—a practice in which this city on the island of Honshu is a pacesetter. The latter is an experiment in how architecture can save places and be just as profitable as illegal commerce. The project in Yokohama, Japan’s second most populous city after Tokyo, is about the re-functionalisation of an area. Instead, Kurashiki, a pioneering city in the conservation and restoration of historical buildings, is where TNA have converted a modern industrial building into a museum.
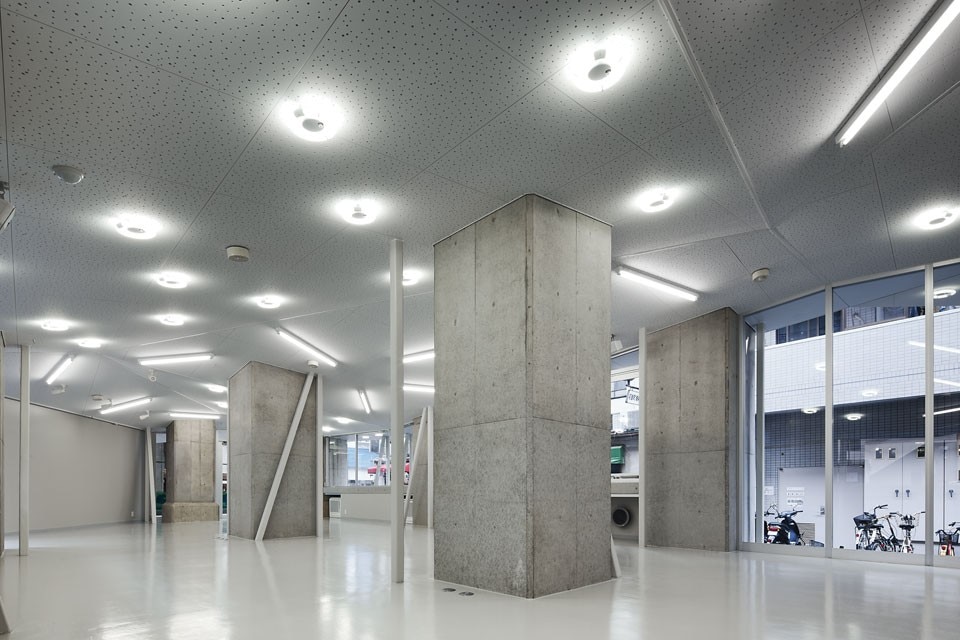
The Koganecho district of Yokohama and the architecture beneath the overpass
Razed to the ground by American B-29s during World War II, in the postwar period the Koganecho district saw the proliferation of a black market beneath its railway overpass that rapidly became a hotbed of drugs and prostitution. Its drugs were extolled by William S. Burroughs, and Akira Kurosawa used the neighbourhood as a location for his movie High and Low (1963). Until 2005, Koganecho was a red-light district with over 100 tiny chon-no-ma (one-woman brothels) where rivers of alcohol were consumed. After three months of raids, the local police cleaned up the area once and for all, but the economic vacuum that this produced resulted in a shuttered ghost town with all the small businesses closing one by one. But it gave the inhabitants the chance to imagine a different future for themselves and Koganecho.
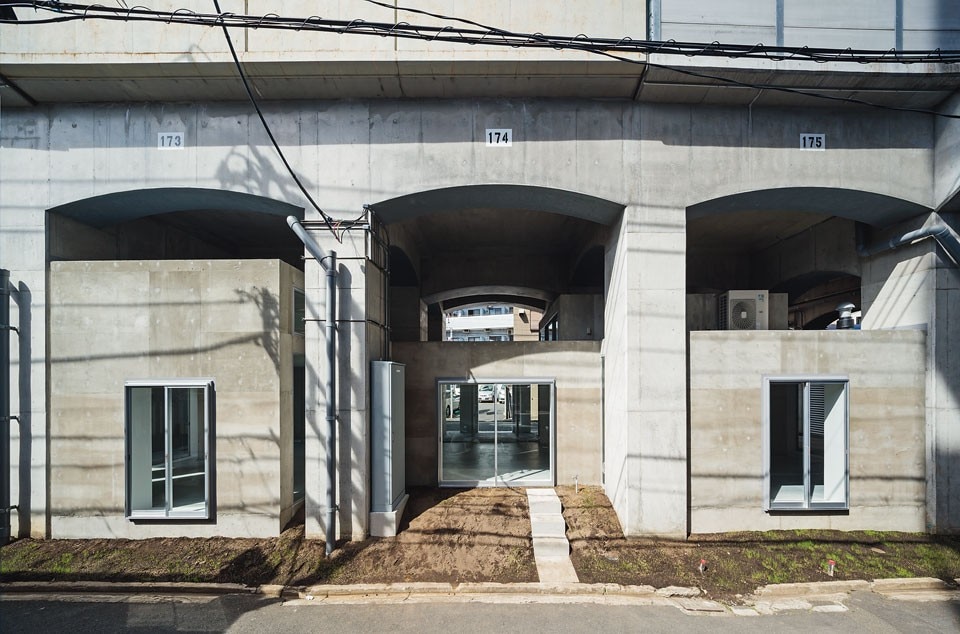
“To be honest, art was the only answer,”[1] says Shingo Yamano , the director of the Koganecho Area Management Center, a non-profit organisation that seeks to inject new life into the district. Working together with the City of Yokohama and the Keikyu railway company, the Koganecho Center has been producing events since 2008 to offer possibilities for artists and local people to interact. Grants have been instituted for residencies of Japanese and international artists interested in working for a period of time in specially appointed ateliers; children’s activities have been promoted and schools enlisted to participate; and finally, workshops have been conceived to involve all parties in a continuative exploration of interests and controversy in the contemporary art world. After these initiatives, funds were raised to build a centre where all the activities could take place.
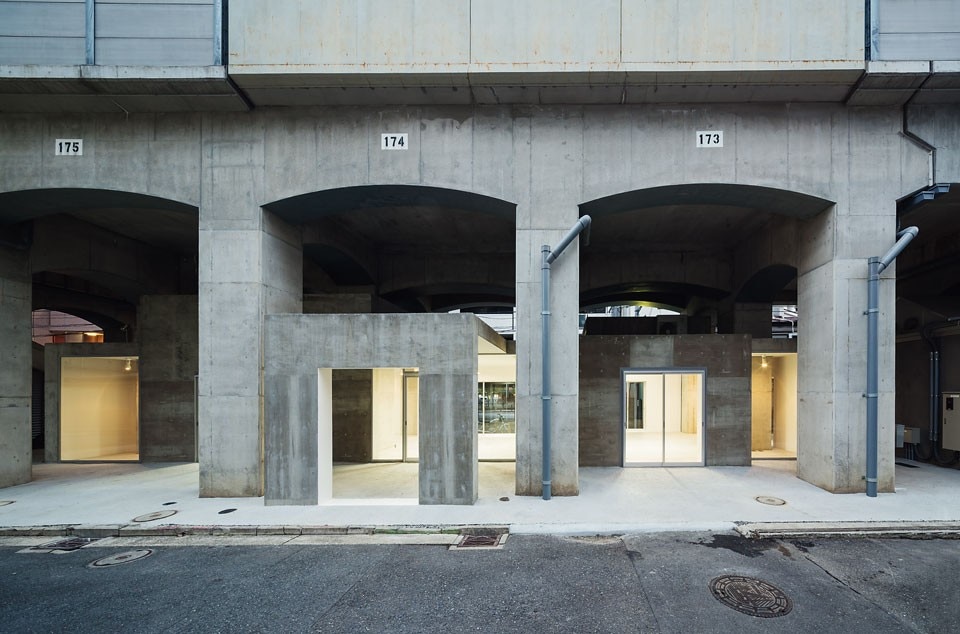
The general plan is made up of five projects aimed at redefining the abandoned zones according to a spatial grid that takes into account scale, context, materials and existing structures. Five offices—Contemporaries, Studio 2A, Workstation, Koizumi Atelier and Nishikura Architectural Design Office—respectively designed an art gallery, a cafe, an artist’s atelier, a meeting space and an open-air piazza with seating. The projects, which cover a 100-metre-long segment under the train overpass, demonstrate how a lot can be done with very little by reducing expenses to the bone. All of them are an attempt to mediate between the scale of civil engineering and the more intimate and comfortable scale of interior design. The spaces’ very relaxed atmosphere is produced by creating clean-cut volumes without any excessive formal stylistics. The projects are based on a codification of Koganecho’s informal landscape. Their architecture is sophisticated yet simple, made up of thin walls inserted between the arches of the overpass, and the thick pre-existing columns that hold up the railway platform. The materials used—wood, glass and cement—impart a feeling of easy hospitality.
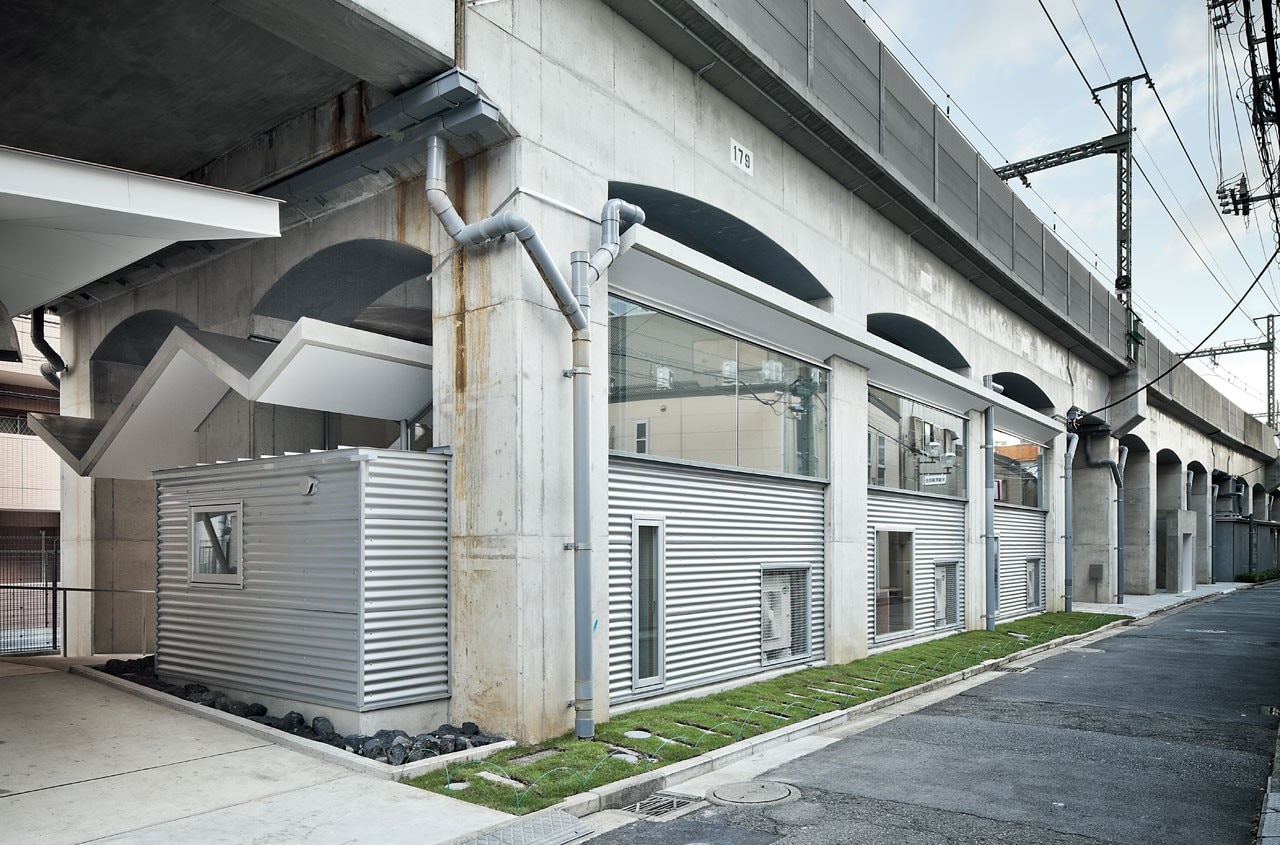
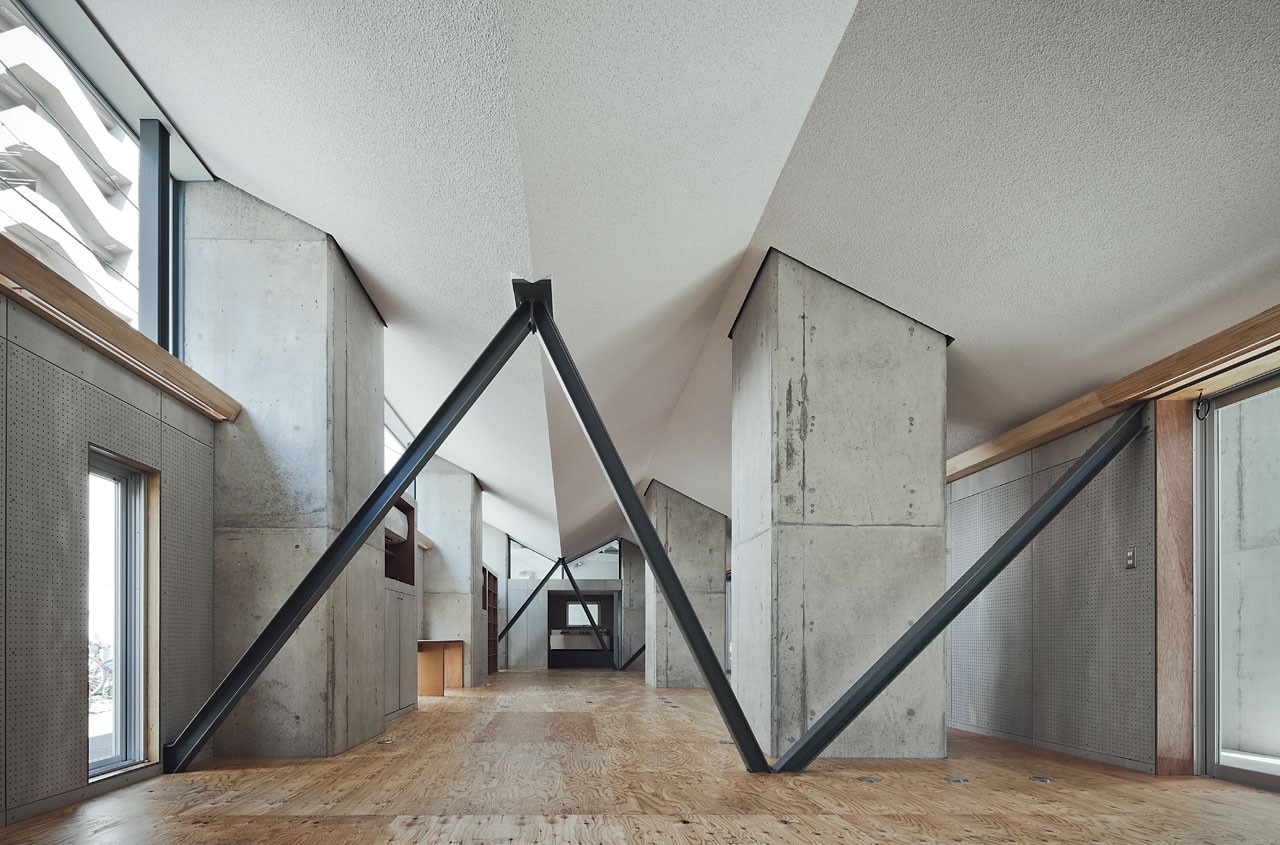
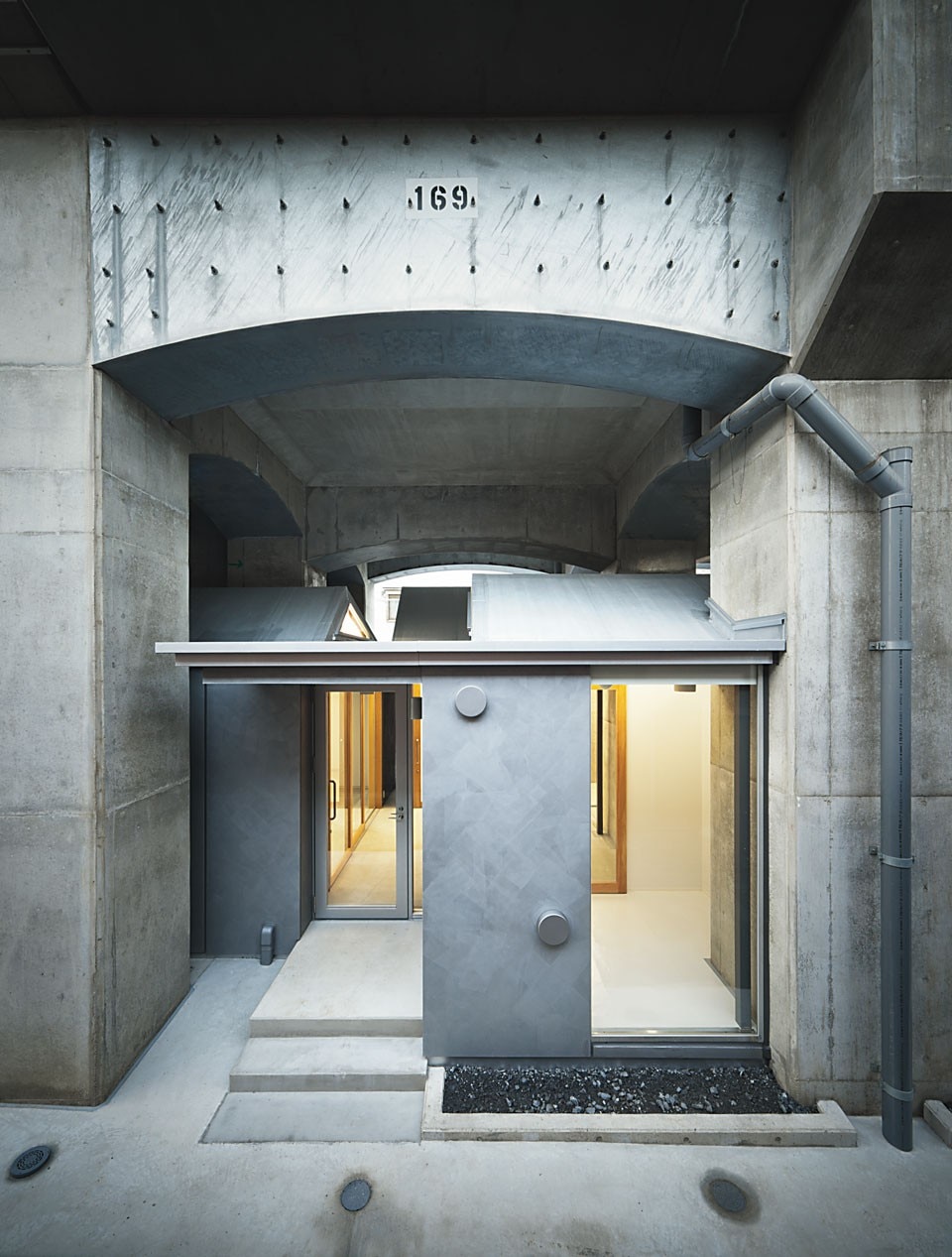
During the Edo period (1603-1868), Kurashiki gradually developed into a river-port city, becoming a hub for the cultivation and distribution of rice. The historical canals have been preserved, as have the warehouses, with their characteristic white walls and black roof tiles. These were the only buildings (along with castles) that were made of stone rather than wood, in the interests of fire safety. In the 1960s, when the ancient centres of Japanese cities were being demolished to make way for modern buildings of dubious aesthetic quality, a group of citizens from Kurashiki, assisted by the municipal administration, drafted a preservation and conversion plan for entire areas of historical interest. The project was so successful that it was dubbed the “Kurashiki system”. In 1991, when the transformation process was complete, the city ranked number one in the League of Historical Site Tourist Attractions with 4.5 million visitors, proving that economic health can be nurtured by re-purposing the industrial sector to make it become part of the cultural system.[2]
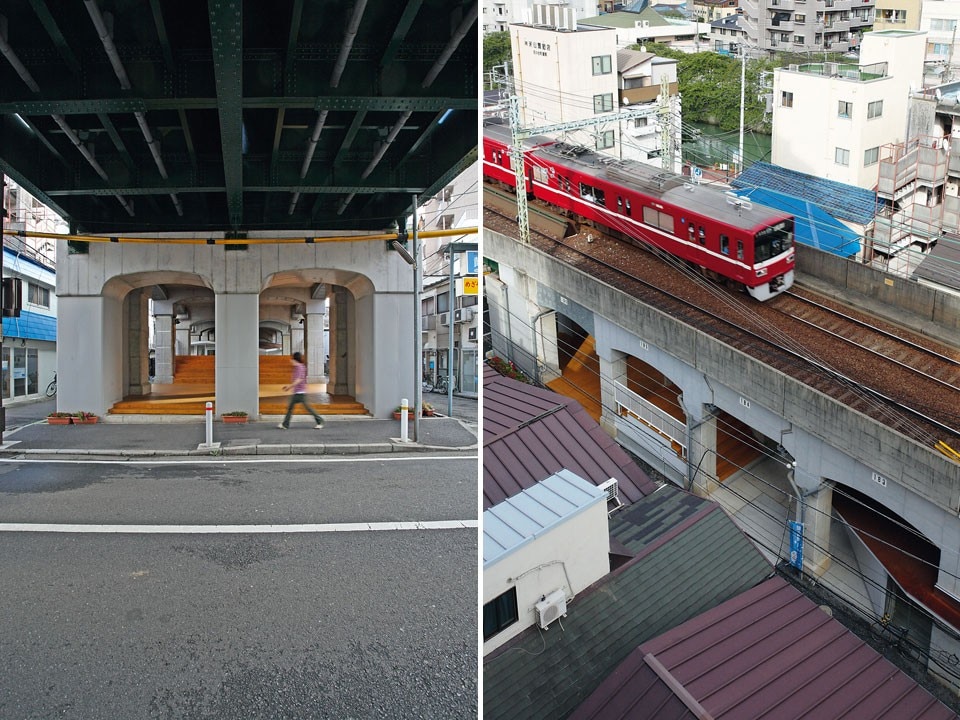
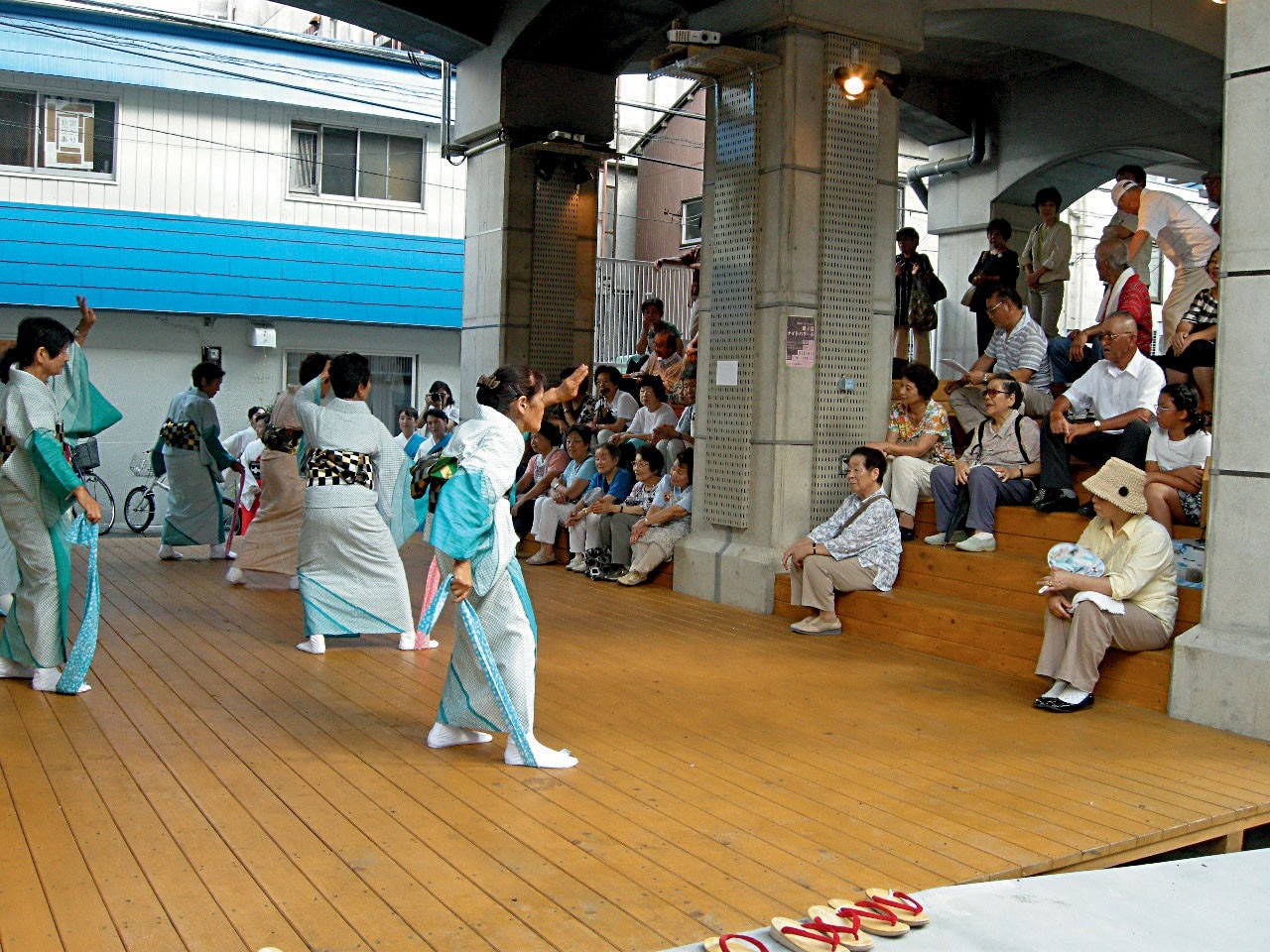
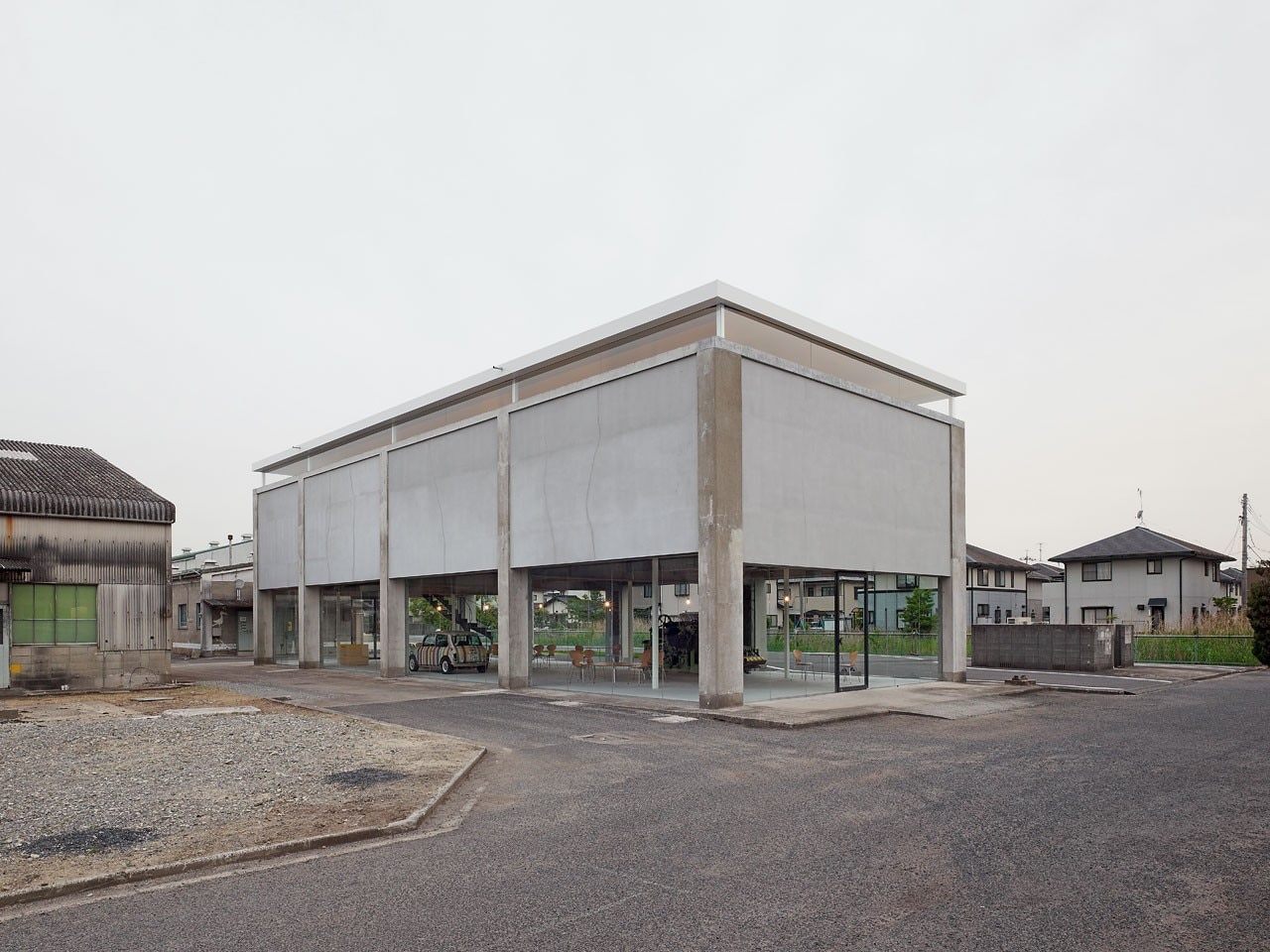
Yesterday, today, tomorrow
After the natural disasters of March 2011, Japanese society, which possesses an advanced but ailing economic and social system, has been heading towards an as-yet undefined horizon. This situation has given rise to a range of possibilities—especially in architecture—to evaluate new options and strategies that have no fear of looking at the richness of local construction traditions. Recycling and reuse have always been present in Japanese architecture: think of sashimono, a woodworking technique used by cabinetmakers and artisans of the Edo period. Facing a dearth of raw materials, they conceived a wedge-in building system to produce furniture for the homes of the wealthiest samurai. Once the furniture was no longer needed, the wood was disassembled and used for other purposes. As it was handed down from generation to generation, the wood passed from one form to another, and in so doing progressed to another life, in line with the Japanese credence that objects have a soul that is reincarnated.
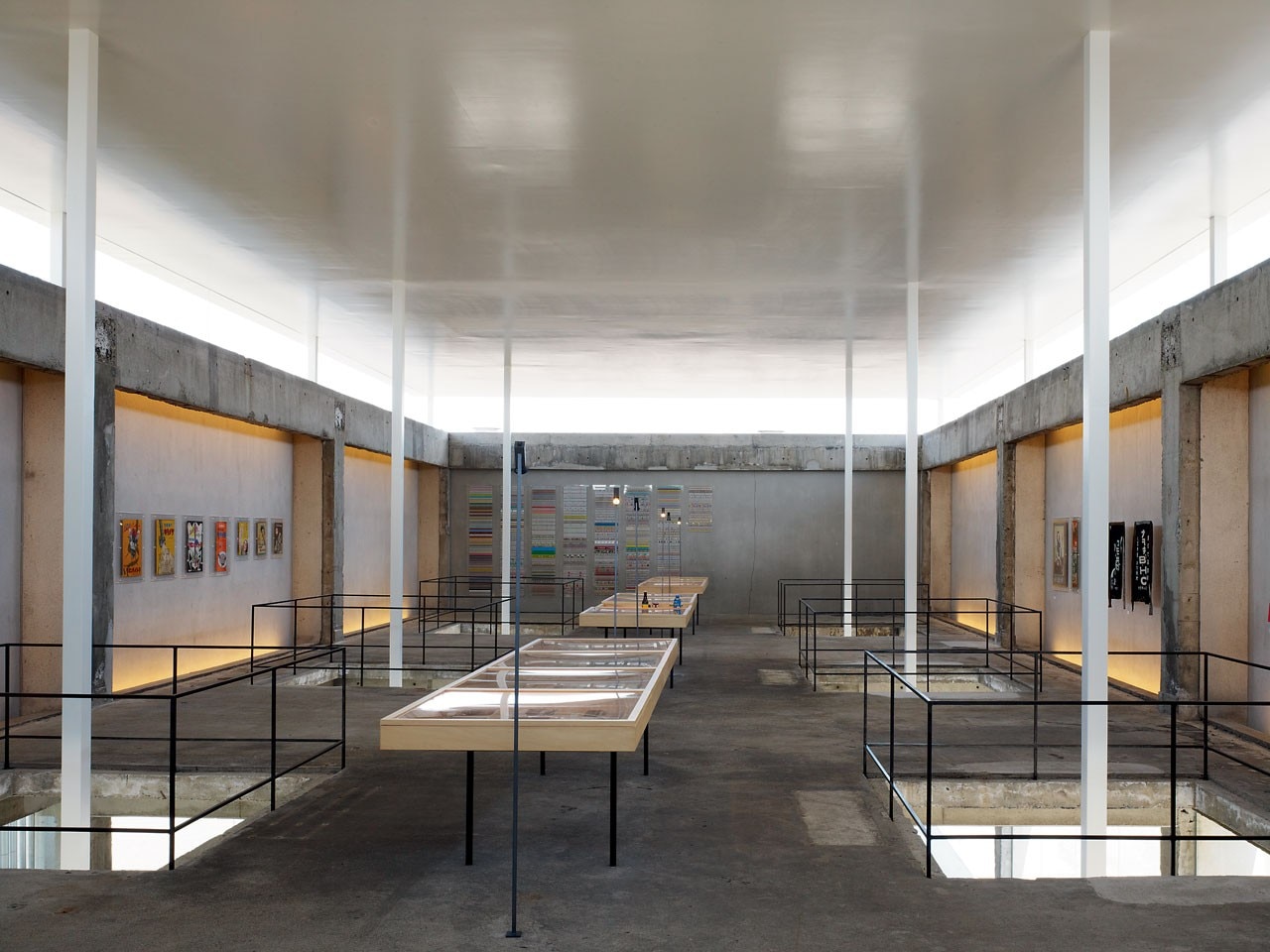
Notes:
1. Jon Mitchell, Koganecho transformed: from sleaze to teas, in The Japan Times, 24 March 2011
2. André Sorensen, The Making of Urban Japan: Cities and Planning from Edo to the Twenty-First Century, Nissan Institute/Routledge Japanese Studies Series, 2004, p. 322


