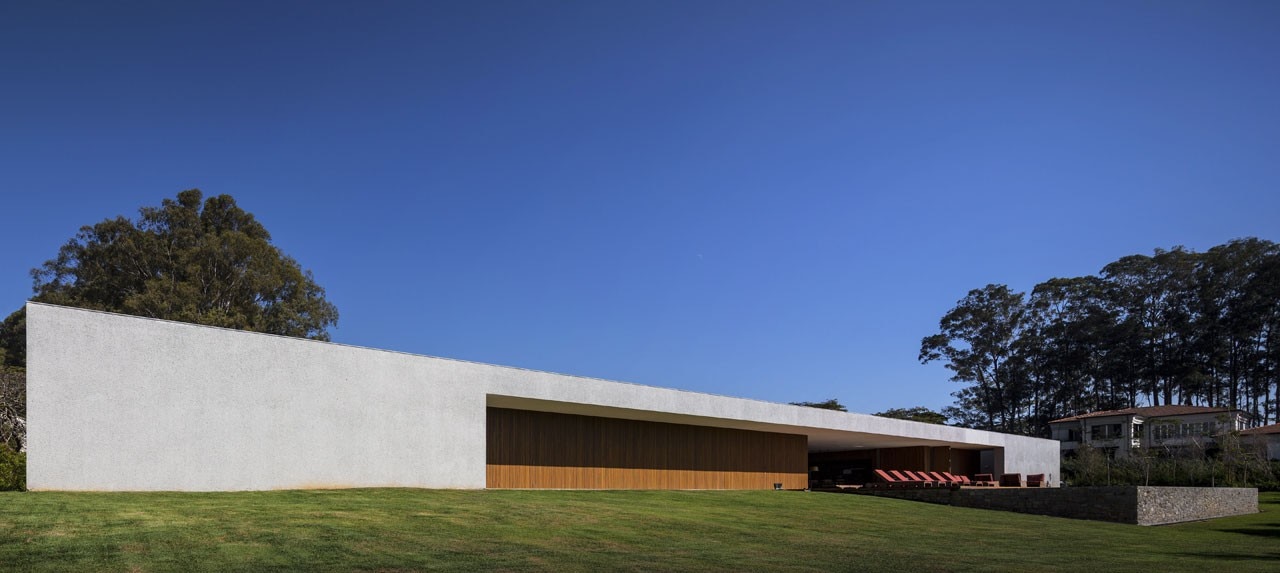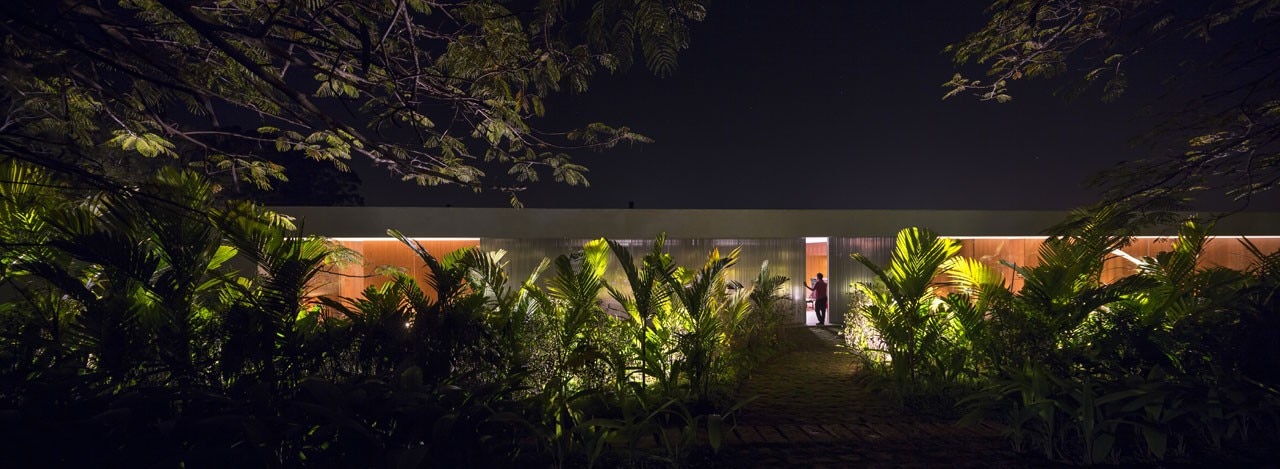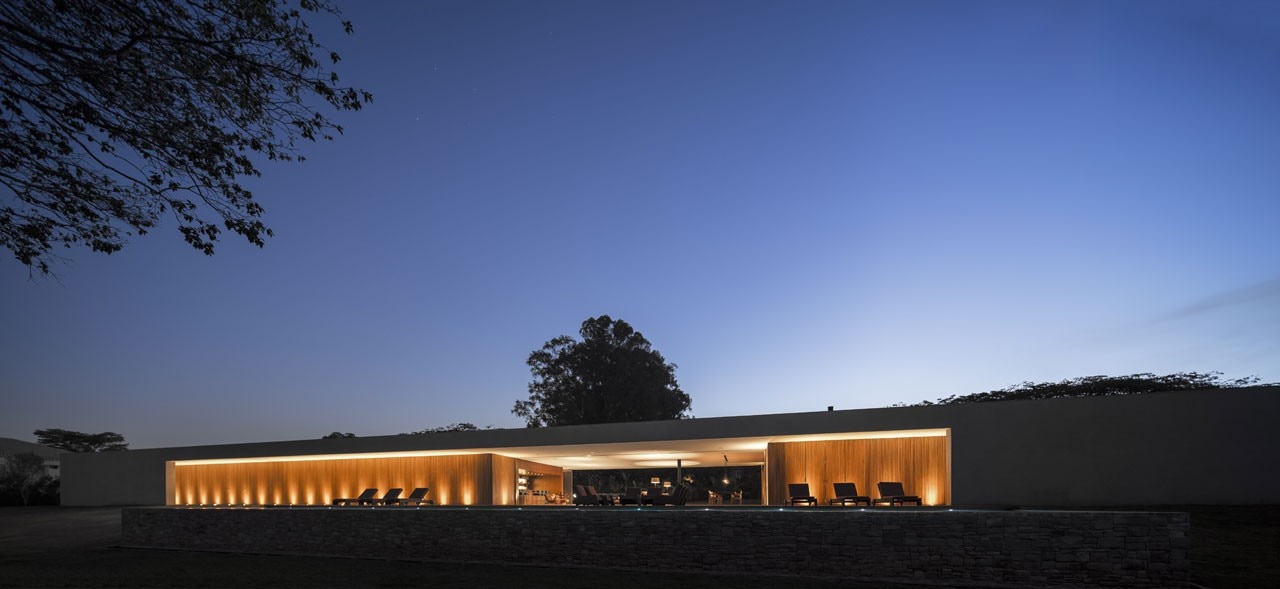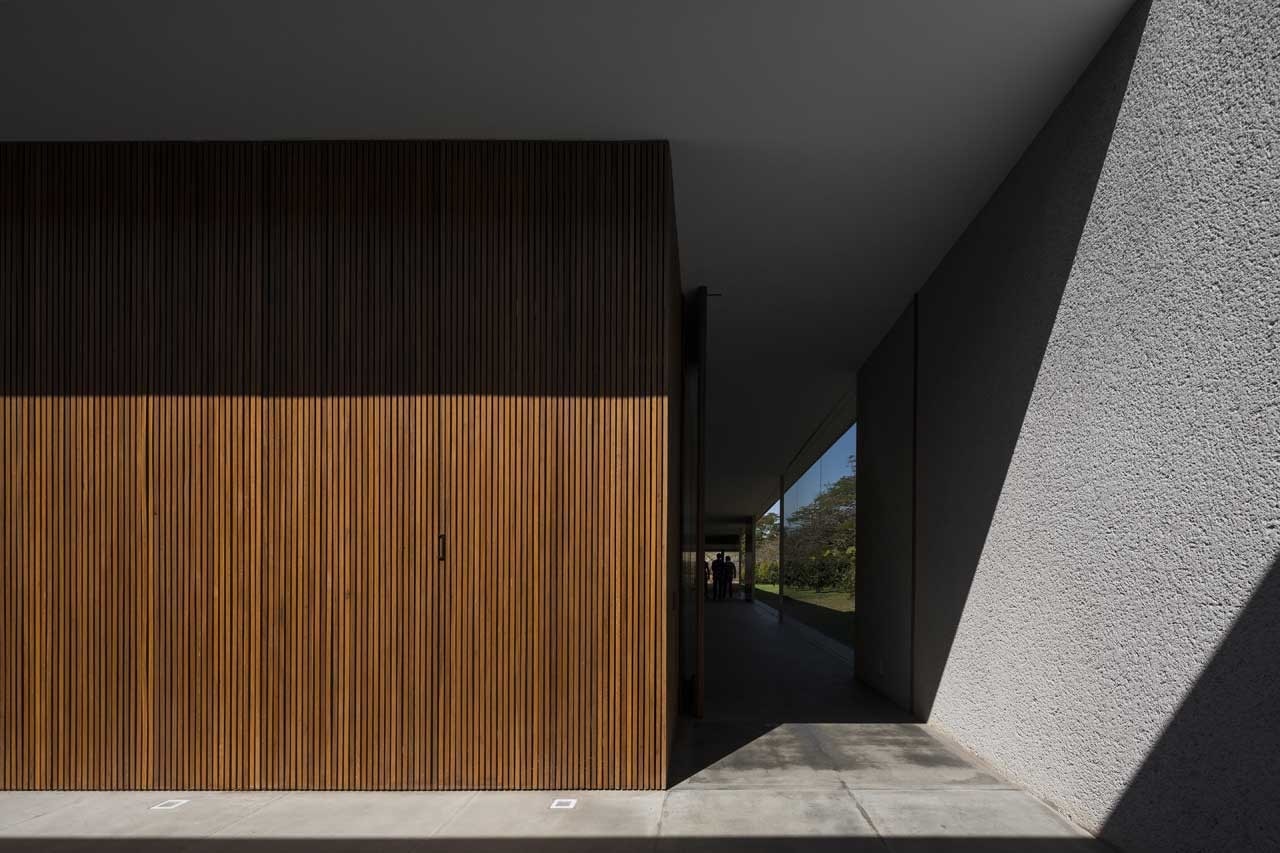Brazilian architecture studio MK27, lead by Marcio Kogan, has recently completed a minimal single family house in Porto Feliz, Brazil. A large rectangular volume, the house develops over one single floor, harbouring four bedrooms, a generously proportioned communal open space, a gym and an outdoor pool.
A solid concrete shell extends around the central void of the living area. Wide glass-clad walls allow the space to be experienced and lived as a direct continuation of the garden. Meanwhile, two wooden volumes shield the house's private areas. The house is fully surrounded by a terrace, which connects the outdoor pool to the living spaces, inciting residents to live the interior and exterior spaces as one.
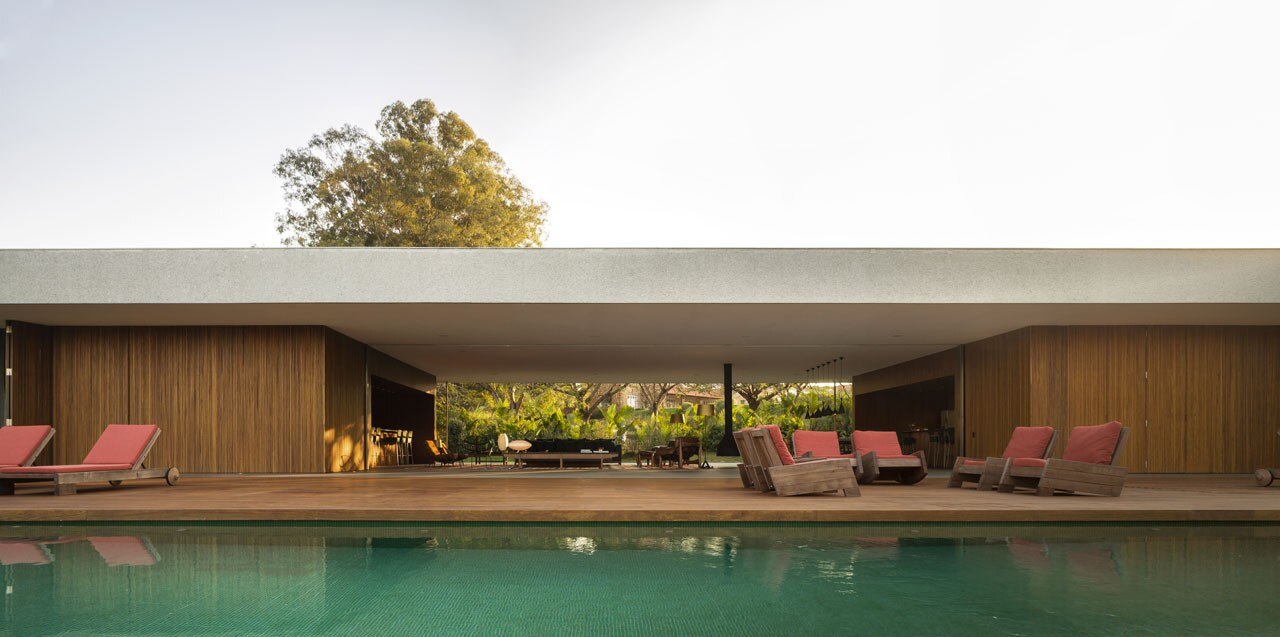
Location: Porto Feliz, Brazil
Architects: MK27 (Marcio Kogan)
Co-author: Eduardo Glycerio
Collaborator: Ricardo Ariza
Interior design: Diana Radomyster
Furniture: Carolina Castroviejo
Completion: 2013
