—James Turrell [1]
In his book Mapping Spaces (1987), the artist James Turrell discusses his work on the connection of light and space. Turrell states, "the qualities of the space must be seen, and the architecture of the form must not be dominant." [2] These complementary thoughts on how he tries to fill space with light resonate with the thinking-through-space in the work of the Japanese architect Junya Ishigami (1974). In the same manner as Turrell, he strives to create architecture that is, as it were, invisible and which allows visitors to experience space in a different way.
Until the 16th of June, Ishigami's work is on display at Antwerp's deSingel in an exhibition titled How small? How vast? How architecture grows. Upon entering the exhibition room, the visitor encounters a brightly lit space where everything is white, including the floor. This creates a translucent sphere — even small objects, placed around the space, look translucent — and a dreamy environment. This rendering space into a translucent aura is again reminiscent of Turrell.
The exhibition was originally made for The Shiseido Gallery in Tokyo in 2010. The first room in deSingel consists of an installation of eight tables. These are made of narrow wooden table sheets of plywood with finish in European linden (while in Tokyo he used a Japanese linden for the finish), standing on slender white legs in white lacquered steel. On them are displayed 58 realised and unrealised projects. The drawings, models and objects installed on the tables are complemented with small notes explaining each project — 56 different notes explain the idea behind the 58 projects.
Stijn_Bollaert_111.jpg.foto.rmedium.jpg)
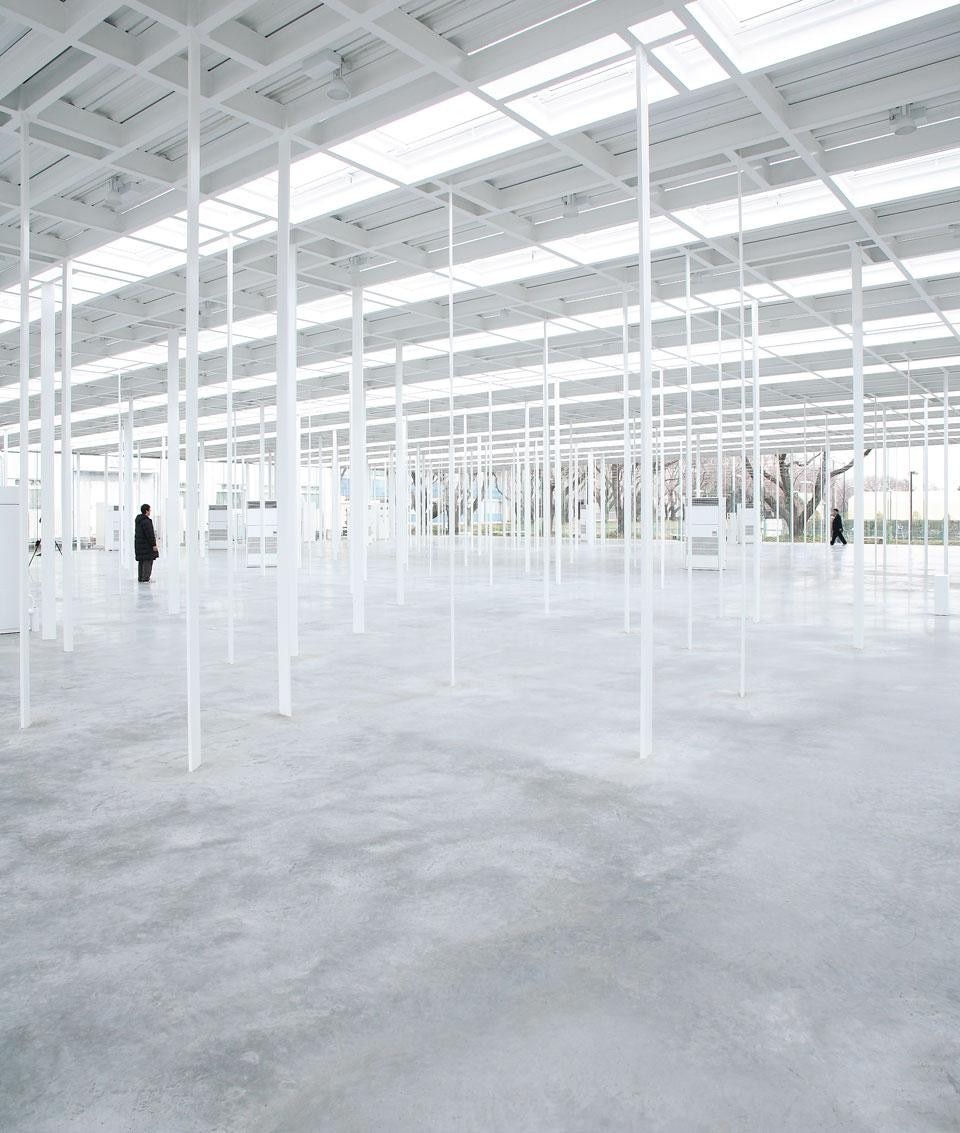
The objects shown represent a fragile, delicate aesthetic, they all look very precious and embody the challenge to make an architecture that almost disappears
Stijn_Bollaert_131.jpg.foto.rmedium.jpg)
For the Scottish National Gallery of Modern Art (note 54), Ishigami made studies which re-imagine the architecture and grounds of the Gallery. He proposed to keep the buildings untouched but to reconstruct the gardens so as to integrate the old buildings into the new gardens.
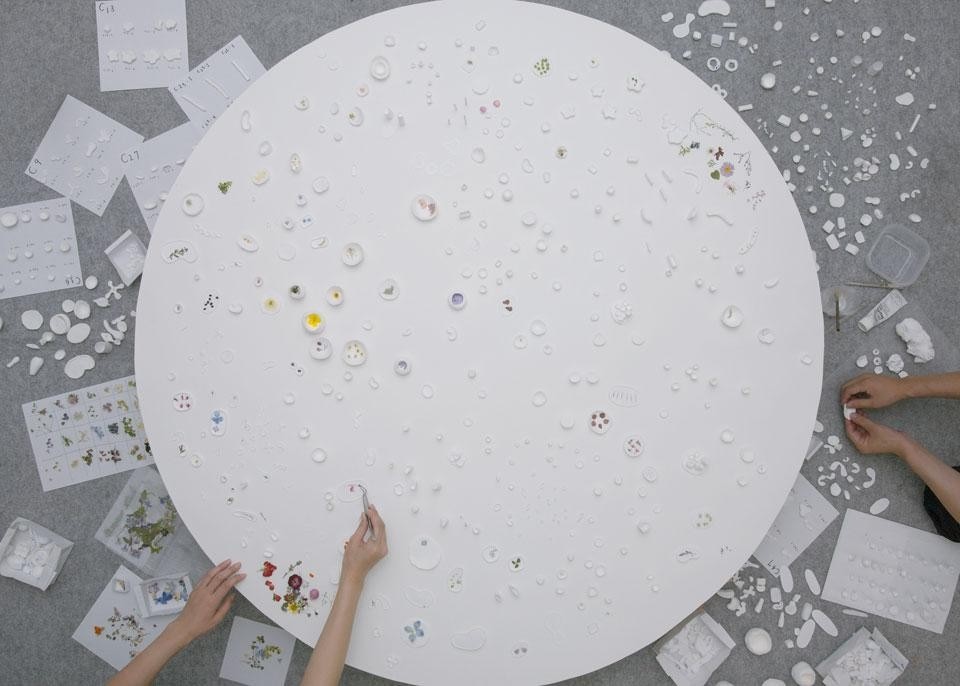
In the second room visitors can see the 2007 installation Small Gardens. Here one finds a low, coffee table, full of small containers made out of silver, where each piece is differently shaped and carries a dried flower.
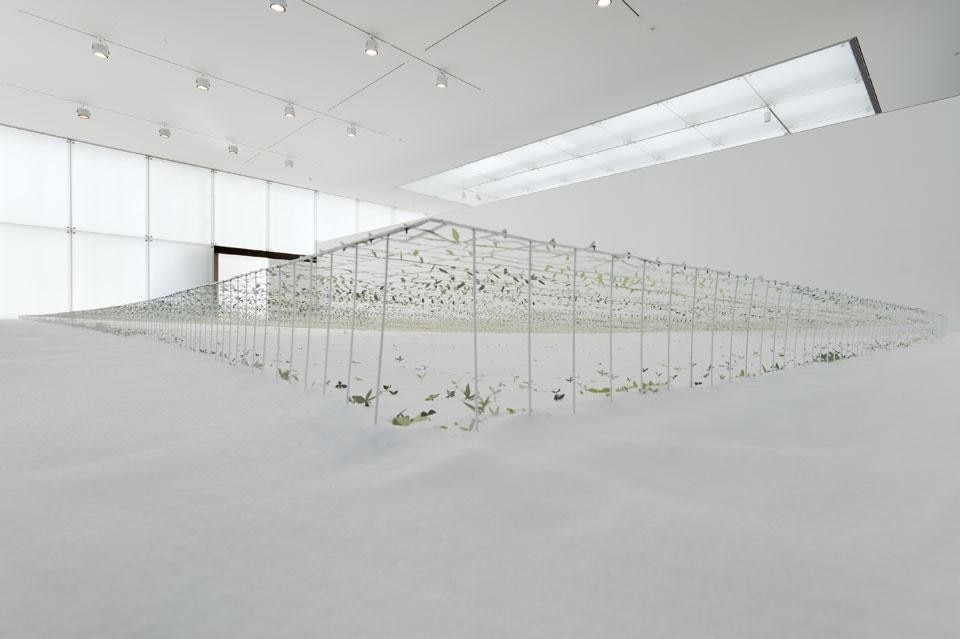
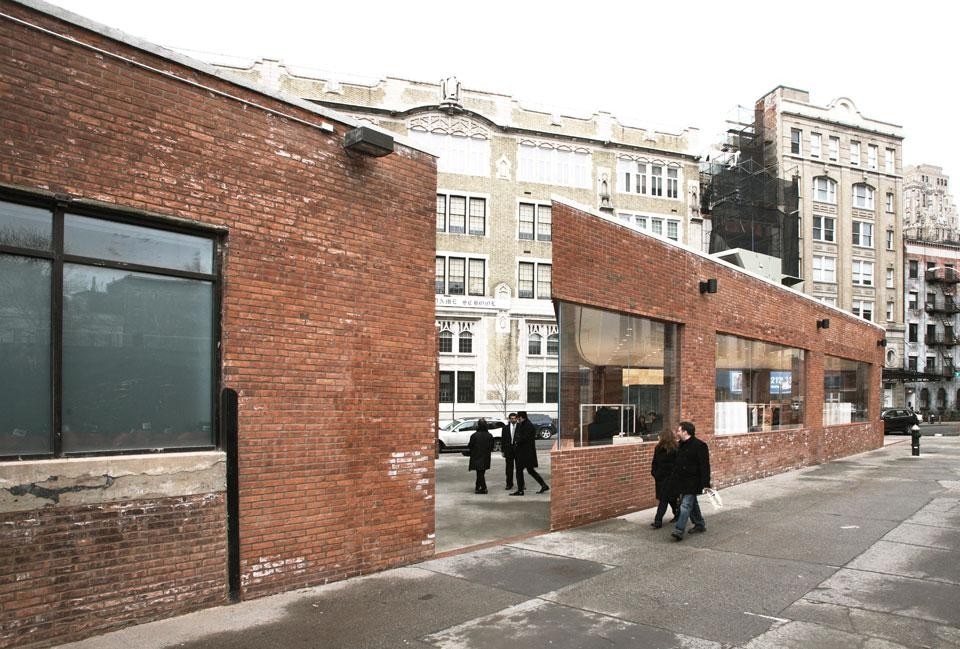
1.Kristine Stiles and Peter Selz, eds., Theories and Documents of Contemporary Art: A Sourcebook of Artists' Writings (University of California Press, 1996), 575.
2. Ibid.
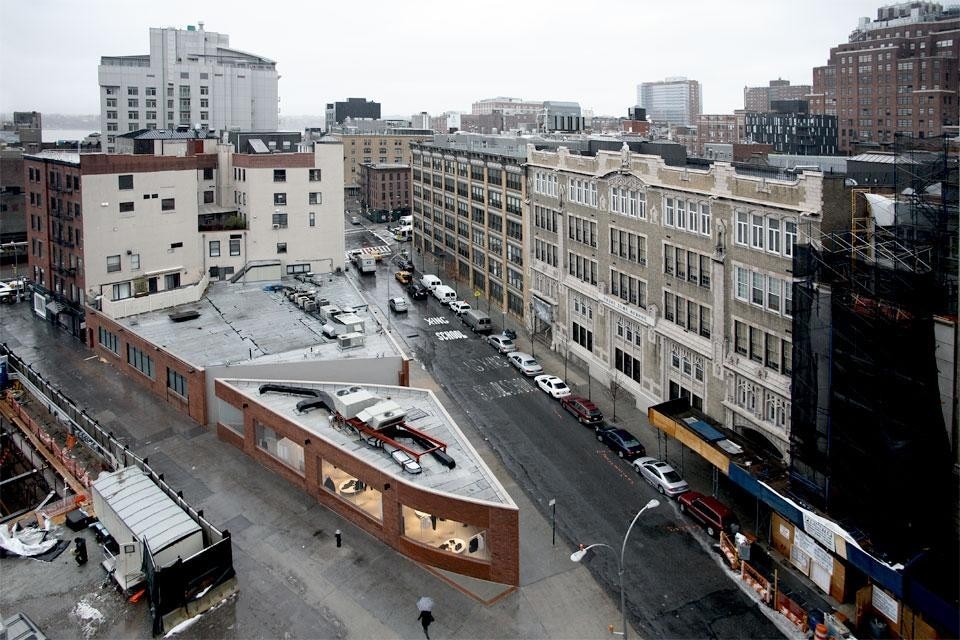
Junya Ishigami: How small? How vast? How architecture grows
deSingel
Desguinlei 25, Antwerp
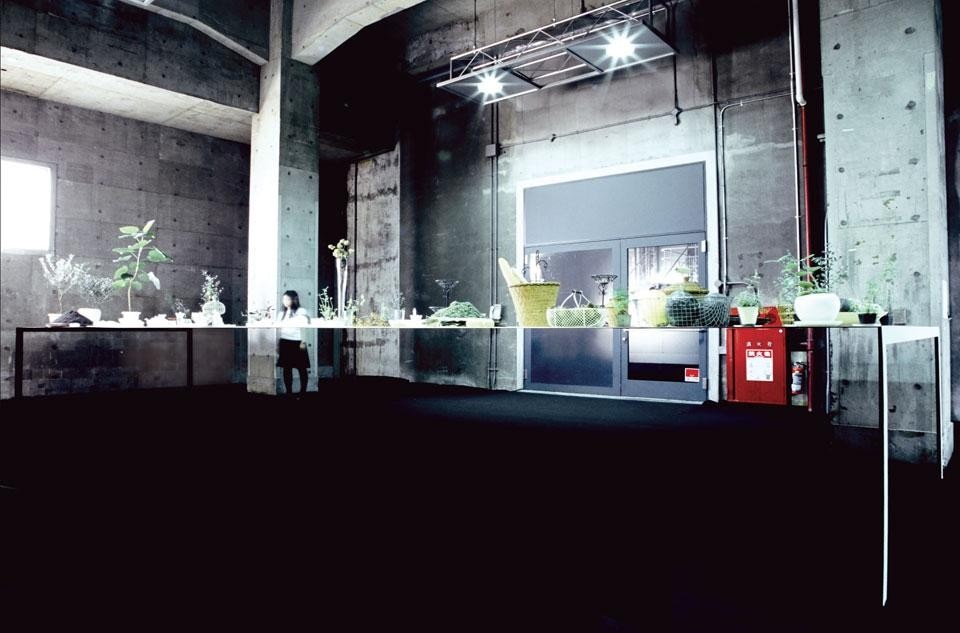


Stijn_Bollaert_073.jpg.foto.rmedium.jpg)