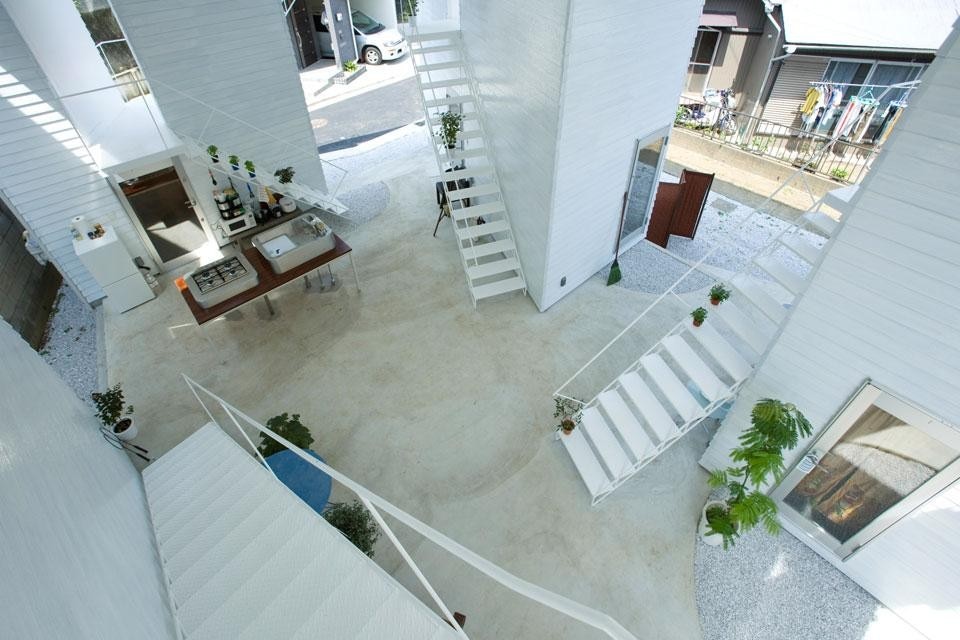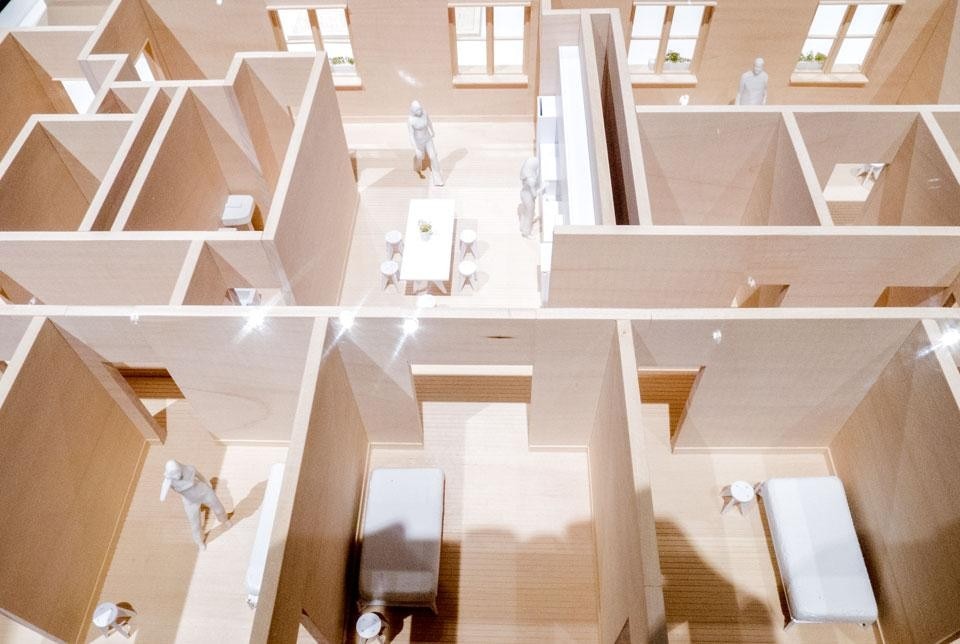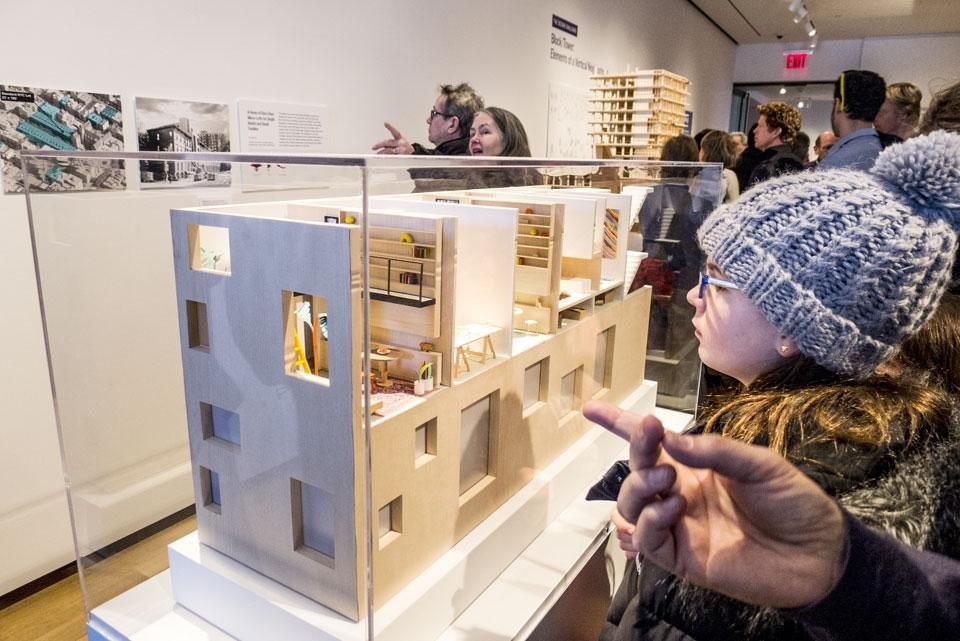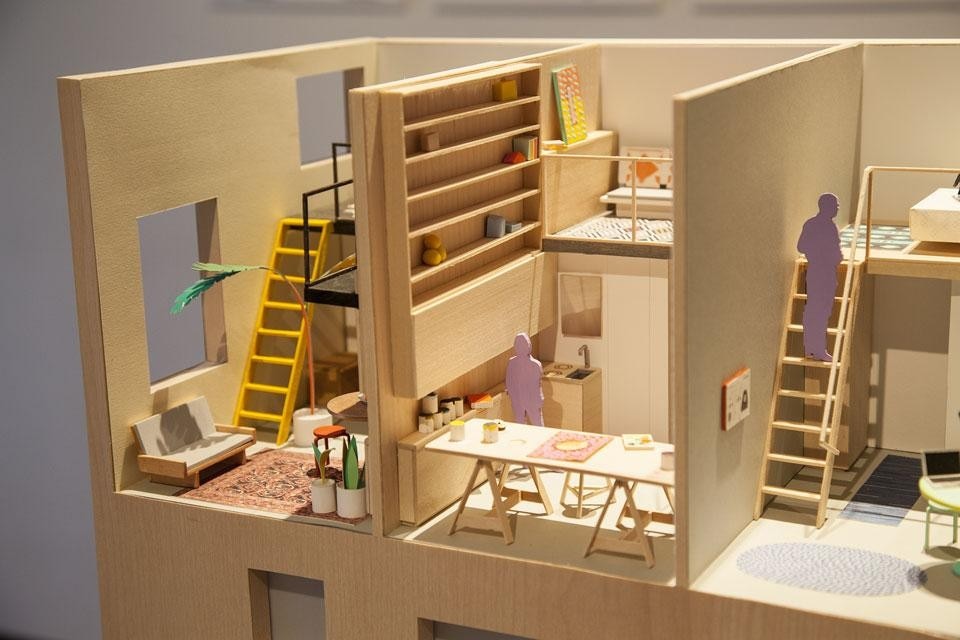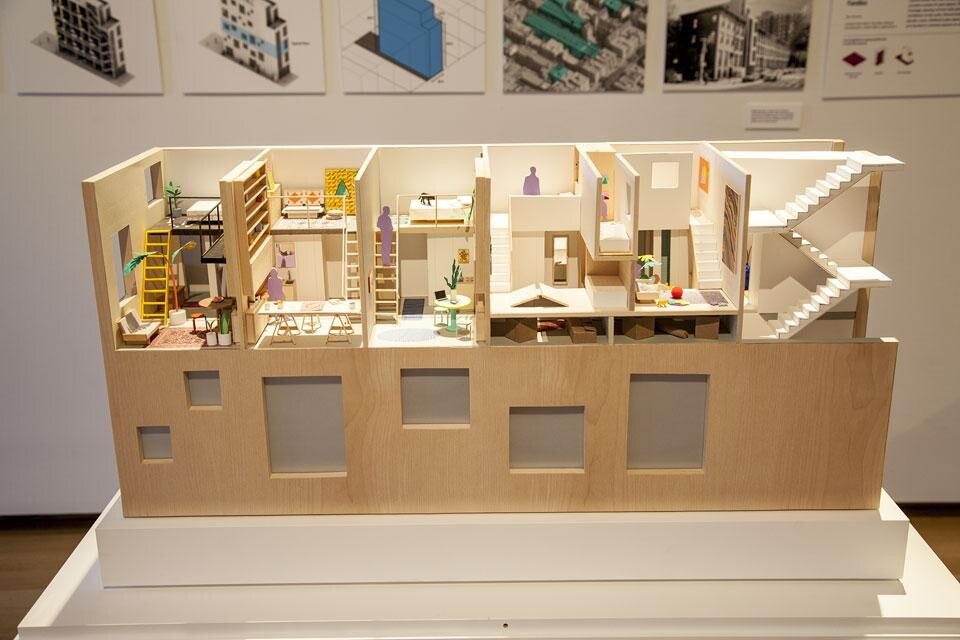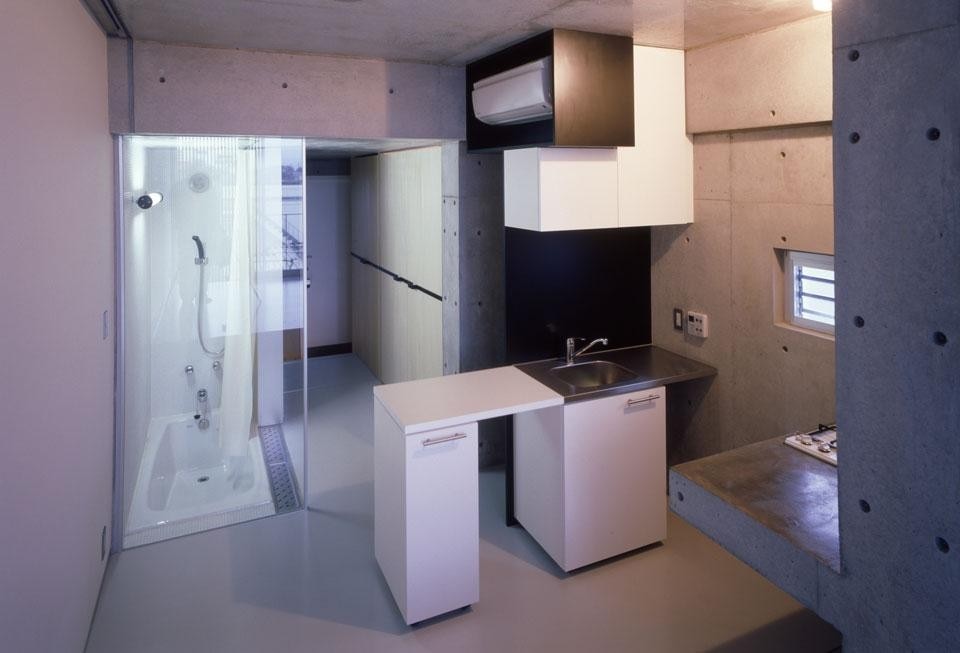These are the questions that Making Room: New Models for Housing New Yorkers, an exhibition at the Museum of the City of New York, sets out to investigate and answer. A partnership between the Citizens Housing & Planning Council and the Architectural League of New York, the project attempts to disrupt New York's present housing situation by exposing the regulations that make finding safe and agreeable housing difficult, along with those policies that make building new housing models nearly impossible. Many of the city's housing codes, instituted throughout the 20th century, are outmoded and counterproductive — misrepresenting the city's current demographics and urban fabric. The result is a discrepancy between the homes that people need and those they can find.
The Making Room project began with a Design Challenge in the Fall of 2011. Five architect teams were tasked with designing new building types and domestic models. The projects, lead by architects Stan Allen and Rafi Segal, Deborah Gans, Team R8, Ted Smith, and a team of young designers mentored by Peter Gluck, envisioned scenarios in which homes could accommodate the contemporary New York household — these, as it turns out, are not the nuclear households of our past, which many building codes tend to favour. Only 18 per cent of the city's housing is occupied by the so-called nuclear family; that is, two parents and children under the age of 25. In fact, the majority of households are increasingly made of singles, couples with no children, single parent families and a number of other diverse arrangements.
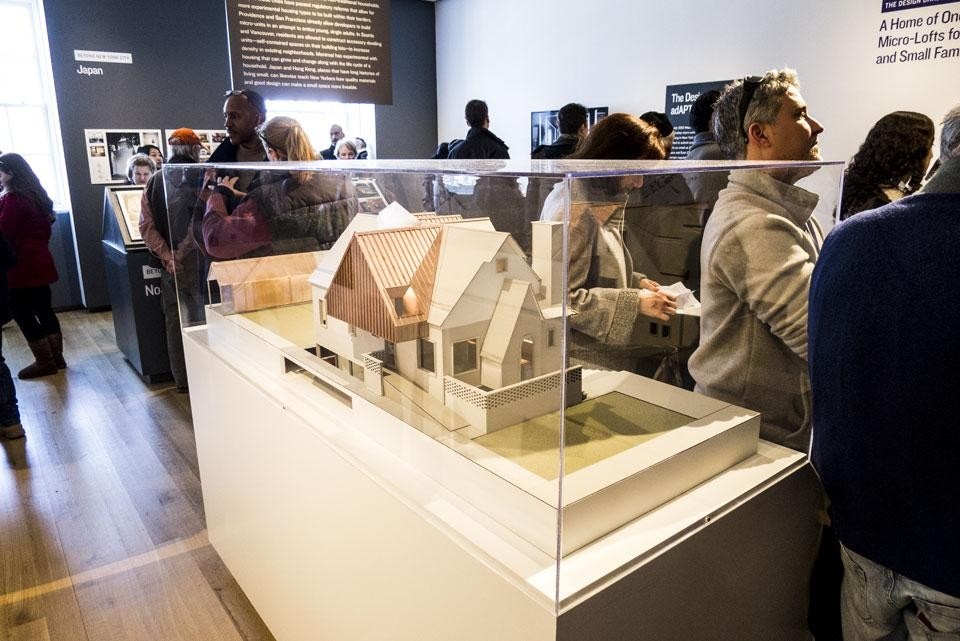
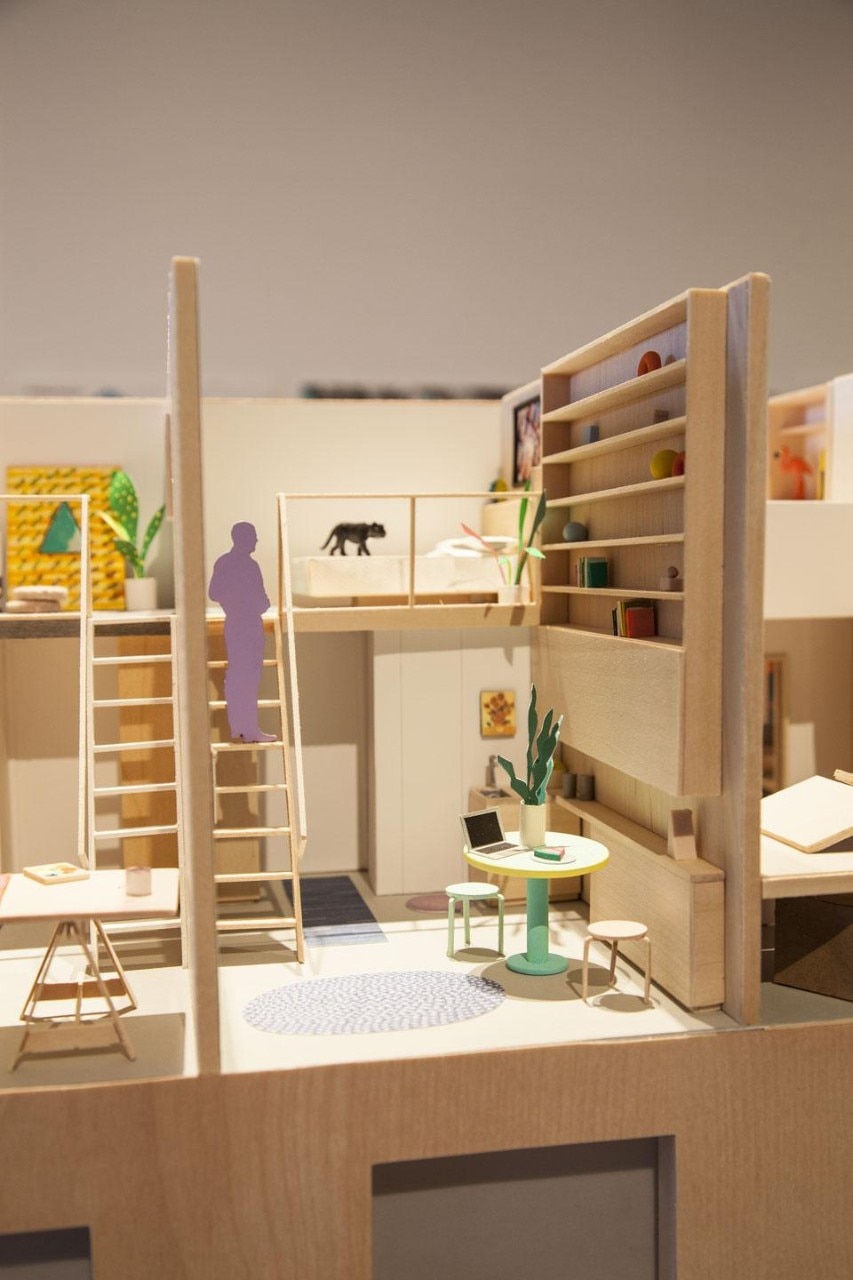
While specific designs are suggested, the point is that by making a few updates in policy and recalibrating our perception of the contemporary home, we can extend the possibilities for housing New York City's growing and diverse population
