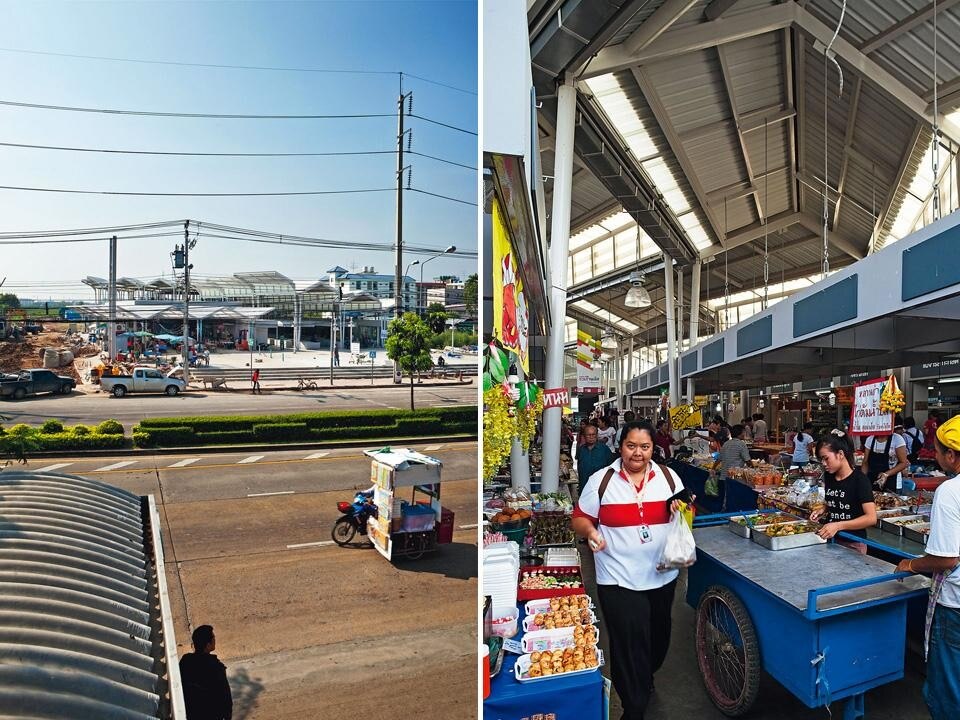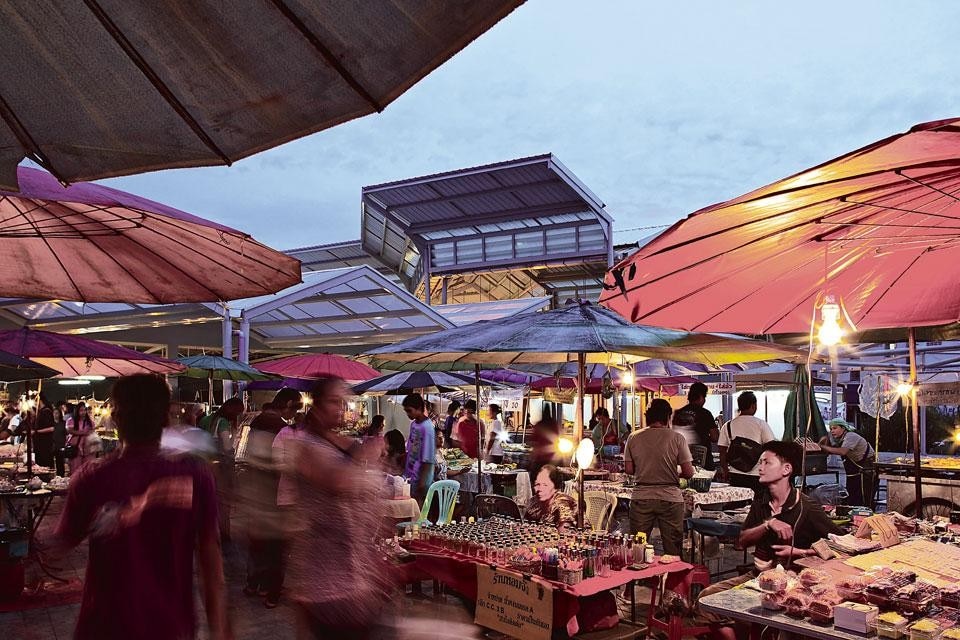Within the social context of a developing country such as Thailand, the routine of people's everyday life is filled with diversity, complexity and mutation. There is a paradoxical desire to be global and modern human beings, while at the same time lingering in local familiarity and nostalgic memories of the past. For example, one may encounter a chic office lady holding a luxury handbag while waiting for her papaya salad from a street food stall, or the shrine of a household god standing in front of a middle-class family's Roman-style house, or rural dwellings whose owners have replaced deteriorated clay roof tiles with prefabricated roofing coloured super-bright blue so as to show off how rich they have become.
Everything is a cluster of mundane projections of the chaos that exists in global yet local Thailand. Many Thai architects choose to turn their backs on this typically Thai context where everything happens in a disorderly and complex manner. They shy away from the hectic and noisy streets to build their own urban utopias: sanctuaries where everything is controlled, neat and quiet, in an attempt to tame the country's distinctive characteristics. In this atmosphere of dazed confusion, the architects at all(zone), meanwhile, choose to wander the streets and have fun trying to understand Bangkok's chaotic paradox. They set out to structure the chaos and prevent it from becoming too much of a problem for everyone, without abandoning the characteristically playful spirit of the city's urban vivaciousness.
Manifesting their interest in vernacular urban materials and patterns, all(zone) focus on local materials that can be sourced, produced and used in construction within the city. They strive to develop creative solutions where practicality and the physical context of a place collide harmoniously. Their two latest projects — an open-air market and the Act Naturally installation at Jim Thompson Farm — reflect their identity perfectly.
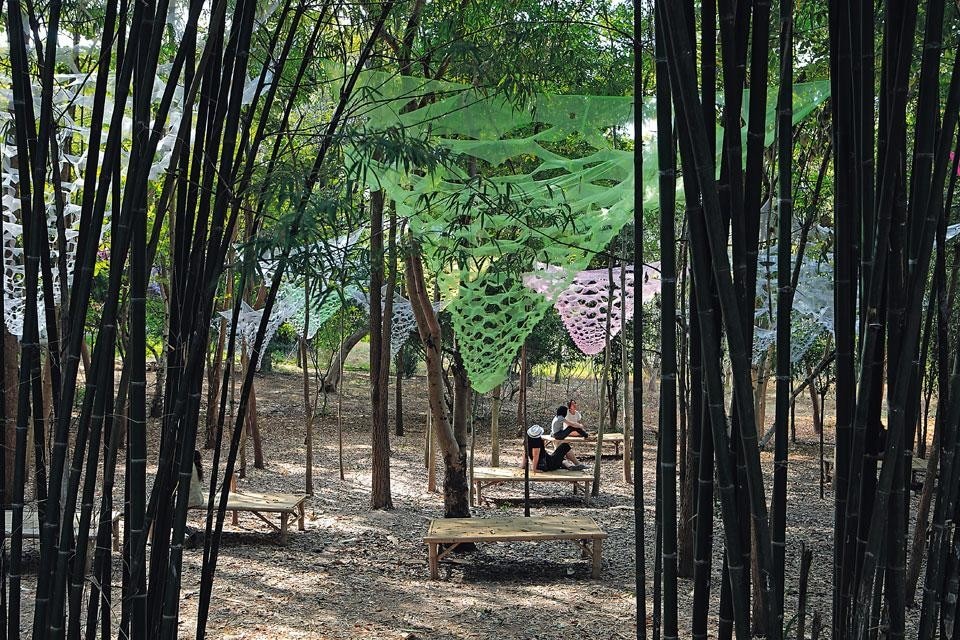
However, since the new image was created to attract middle-class shoppers, the design team transformed the simple gable roof — inspired by Bangkok's well-known traditional Chatuchak Weekend Market — into a unique zigzag pattern with a lightweight and ingenious structure set on different levels, which helps to bring in natural light and increase natural ventilation. It is interesting to observe how, with its apparently simple structure, from afar the zig-zag pattern lends the roof a more impressive and complex appearance. Similarly, the roof's interior structure reveals such a fascinating intricacy that it almost seems difficult to conceive how this amazing dimension was created by simply reorganising a straightforward gable roof.
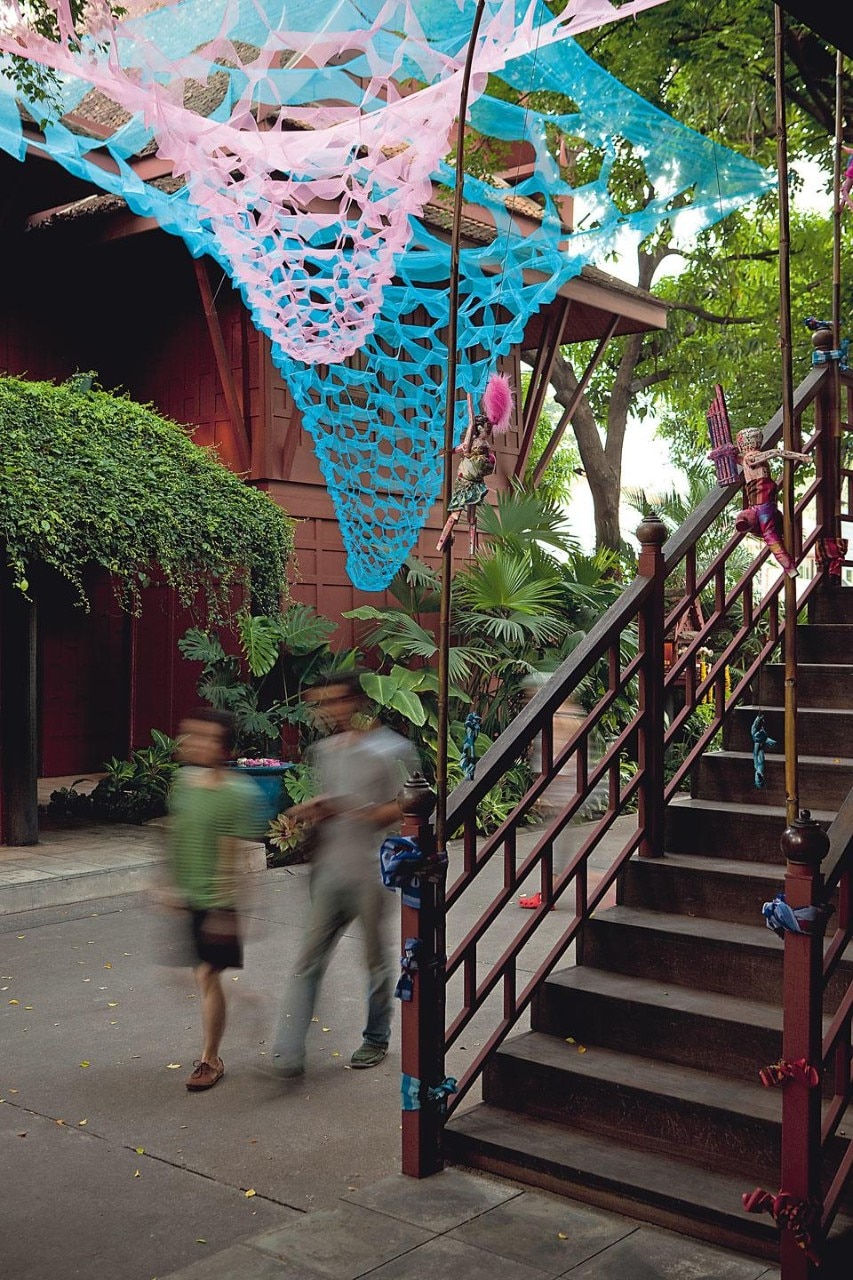
Despite its vernacular appearance the project feels contemporary, standing out without having to make loud or bold statements. It is a crystallisation of ideas, the result of hard, serious and fun collaborative interaction among all the members of the all(zone) design team
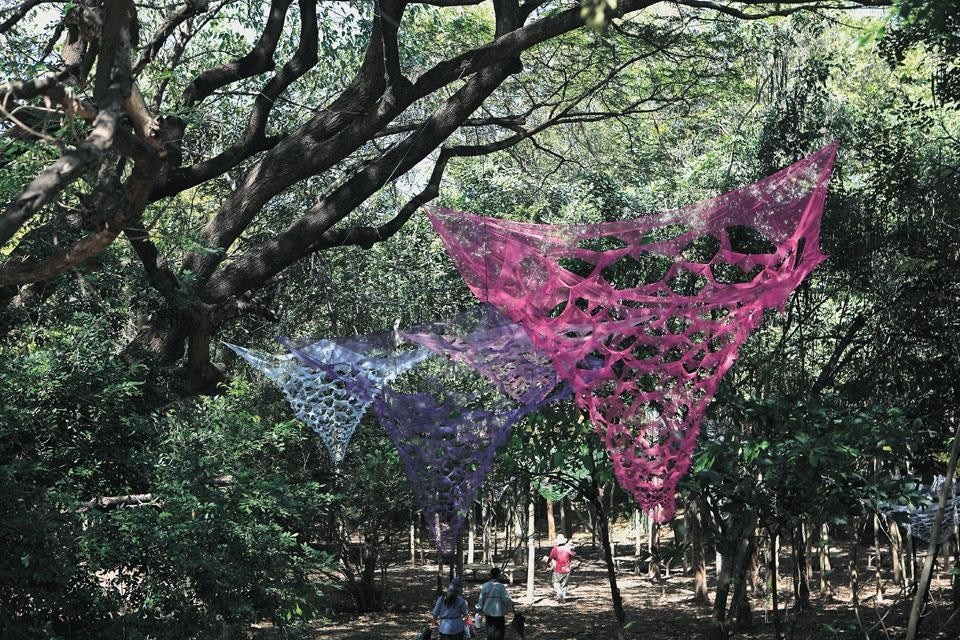
Another project where everyday objects are reinterpreted in a highly creative and refined manner is the Act Naturally installation that all(zone) realised for Jim Thompson Farm in Nakhon Ratchasima Province in Northeast Thailand. The design team was tasked with defining a temporary "place" for dining in a natural environment, where people can sense such a special atmosphere that it makes them want to sit down and enjoy a meal, while also inducing them to interact and converse. Nonetheless, the special quality of this place has been conceived to resonate harmoniously with the surrounding context without disturbing the serenity and beauty of nature.
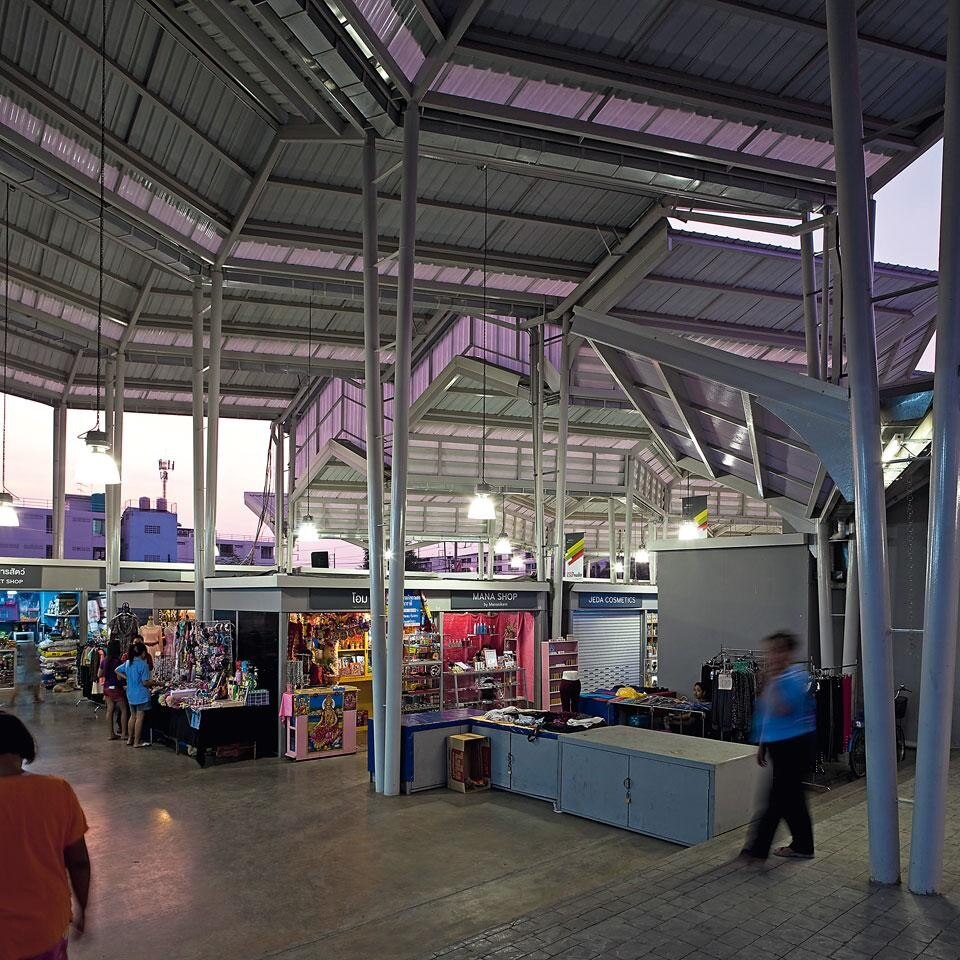
Their research has resulted in a simple yet lively design, with a distinctive structure that moves in unison with the breeze and plays with the light. Everything is harmonious, unique and special. Despite its vernacular appearance the project feels contemporary, standing out without having to make loud or bold statements. It is a crystallisation of ideas, the result of hard, serious and fun collaborative interaction among all the members of the all(zone) design team. And the outcome is a manageable form of local and global chaos, so simple yet well thought-out, transmitting great intensity with remarkably subtlety. Supitcha Tovivich, Architectural lecturer at Silpakorn University, Bangkok
