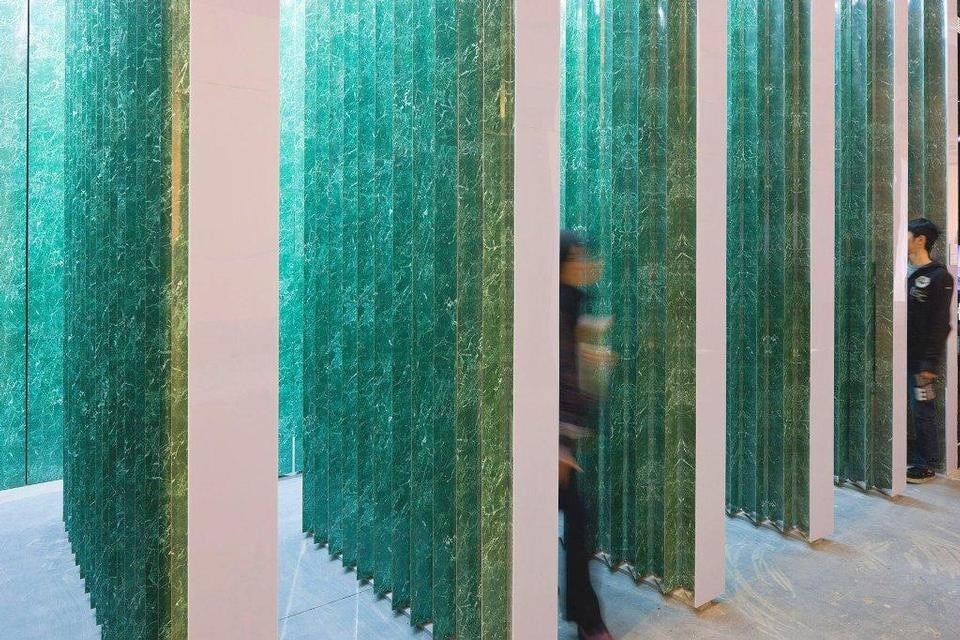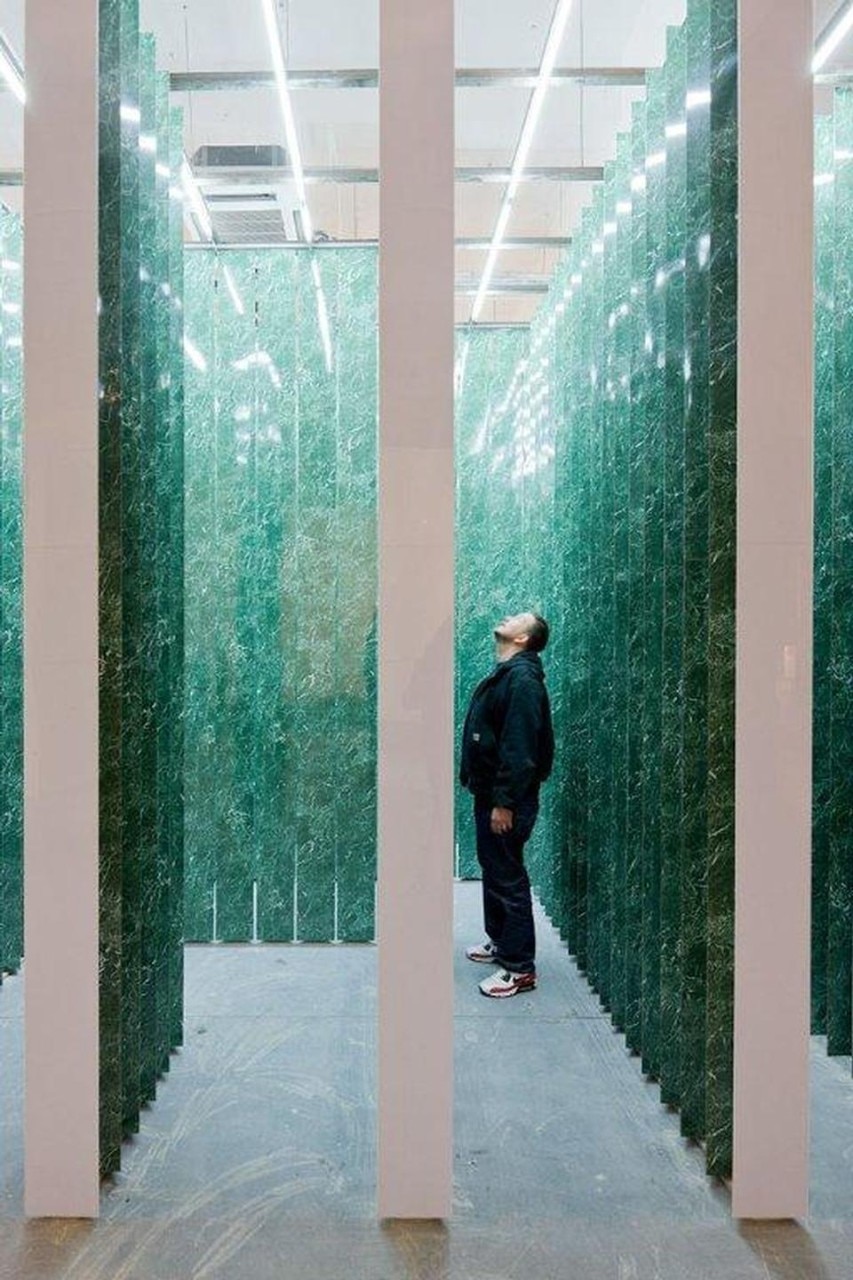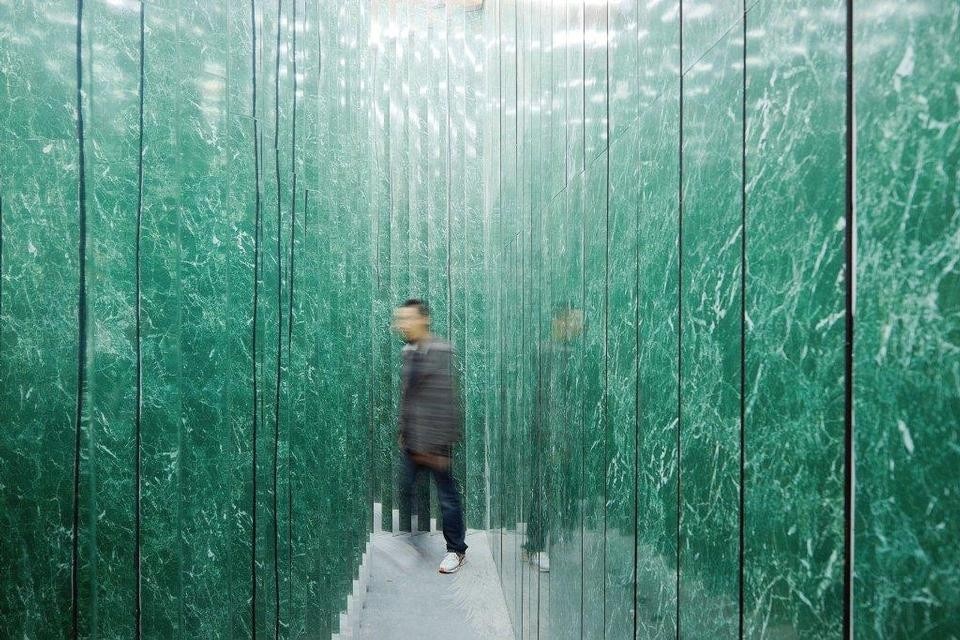Tricolonnade is SO – IL's contribution to The Street, Terence Riley's reenactment of Paolo Portoghesi's Strada Novissima from the 1980 Venice Biennale. This street, as part of the 2011 Shenzhen & Hong Kong Bi-City Biennale of Urbanism \ Architecture is an exhibition category within the biennale's theme of Architecture creates cities, Cities create architecture, an axiomatic reformatting of Leon Battista Alberti circa early 15th century: "If the city is like some large house and the house in turn like some small city…" [3]


SO – IL's installation is a tour de force manifestation of these values synthesized in an abstract whole. Not deploying architecture of shallow surface or direct imagery, Tricolonnade simultaneously reveals post-modernism and radical post-modernism as strikingly insecure dispositions for creative practice.
As a critique of that which has become implicitly flat Tricolonnade is the visual rhetoric for an argument positioned from within; it is subversive from within

1. See Reihnold Martin, Utopia's Ghost, Architecture and Postmodernism, Again (Minneapolis: University of Minnesota Press, 2010), XXIV. Martin unpacks a "spatial/territorial imaginary that both brackets and reproduces the real…"
2. SO – IL's description of Tricolonnade: "Our proposal, through a kind of reinvented colonnade, seeks to spatialize and instrumentalize what has become implicitly flat. The 'facade' unfolds, becomes itself the space of occupation and exhibition… Multiplied and reflected, flatness is scrutinized and made spatial, and becomes charged with public engagement. It is high time to revisit this canonical exhibition of post-modernism. 40 years after our predecessors expanded the territory of the architectural discipline into the experience of time, we continue to believe that growth and innovation are limitless if a new territory of spatiality can be defined." says Jing Liu of SO – IL when reflecting on the intention this installation."
3. Leon Battista Alberti, On the Art of Building in Ten Books
4. Charles Jencks, What is Radical Post-Modernsim, AD Radical Post-modernism (September/October 2011)
5. Kevin Roche, Kevin Roche on Design and Building: Converstaion with Francesco Dal Co, in Francesco Dal Co, Kevin Roche (New York: Rizzoli, 1985), 85
6. Rem Koolhass and Elia Zenghelis, La nostra nuova sobrietà, La Presenza del Passato Prima Mostra Internazionale di Architettura (Venezia 1980)
7. See Roberto Gargiani, Rem Koolhass |OMA, The Construction of Merveilles, (Italy: EPFL Press, 2008), 77
8. Nicolas Bourriaud's relational aesthetics meets Kenneth Frampton's tectonics
9. Urbanism as a model for creative practice itself. Ungers—The studiolo?
10. Hari Kunzru, Postmodernism: From the Cutting Edge to the Museum, 2011


