It is organized around three major topics: Dream, Cell Network, and Homeland—that find their expressions in architectural projects and artistic installations. These are integrated with three specific case stories that explore in greater depth morphological aspects and social/political contexts of reference. The first of the three concerns mass architecture based on the large housing blocks in Russia built from Stalin's time until today: a residential building type that later spread through the entire world.
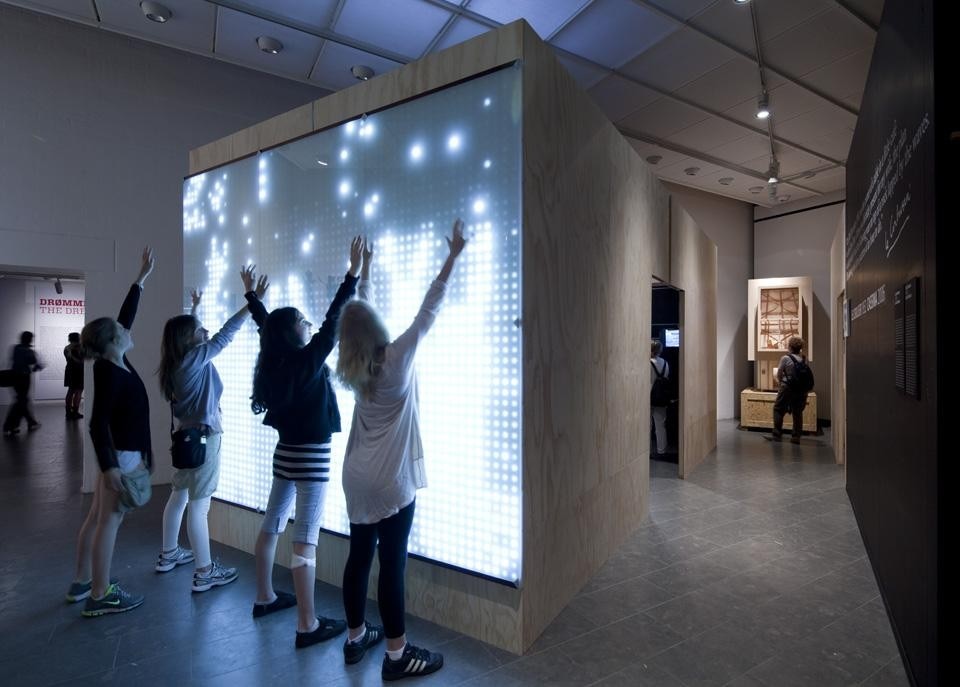
The third case story concerns the story of a digital laboratory and of an institution that grows in an organic way, functioning as a place for alternative practices within a residential area, as a cultural center, school, studio and gallery. The project originated in Delhi in India but could become a model for social integration in other areas undergoing urban development.
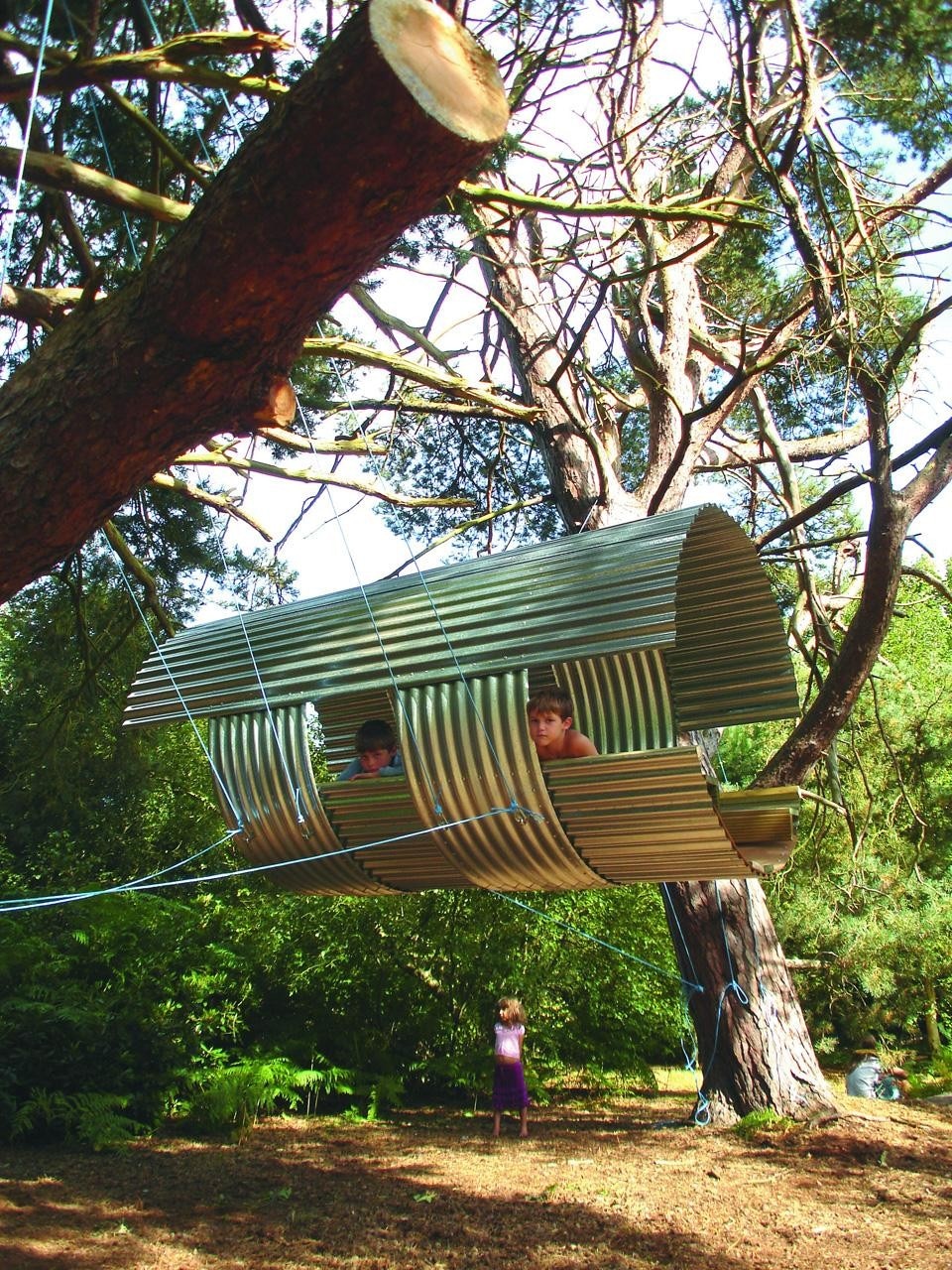
The exhibition refers continuously to the dichotomy between the words house and home, which refers to the real or symbolic place in which everyone feels that they are in their own environment. House, then, includes the concept of home and that of dwelling, the relationship that each of us has with the place that we come from and the place in which we live. The show unfolds with unusual breadth of expression and with a profusion of works and examples, but also with a precision in its layout that allows viewers to understand the depth and the care taken with the research.
If 'being at home' is not a place but a tie and a state of being, when and how are we 'at home'? How does the house reflect our identity?
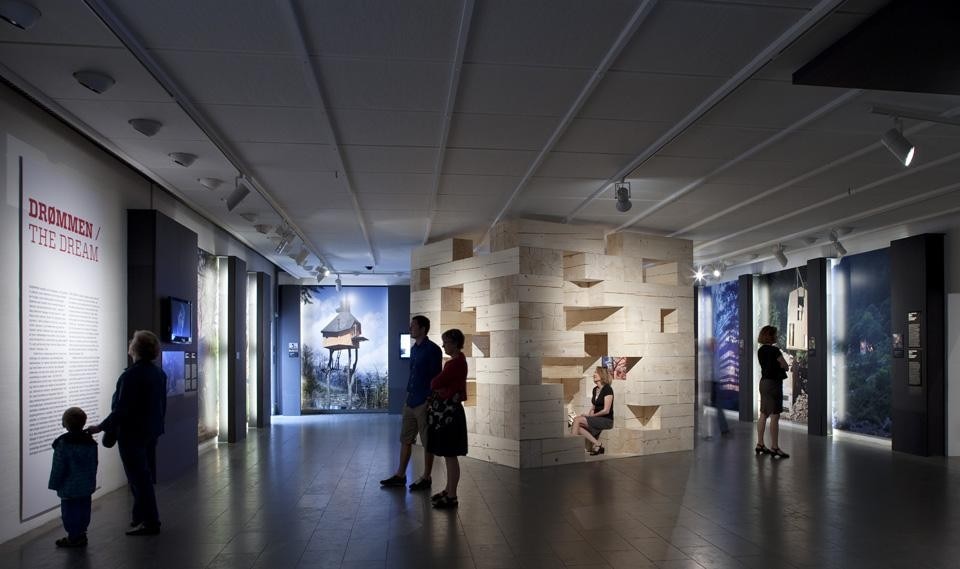
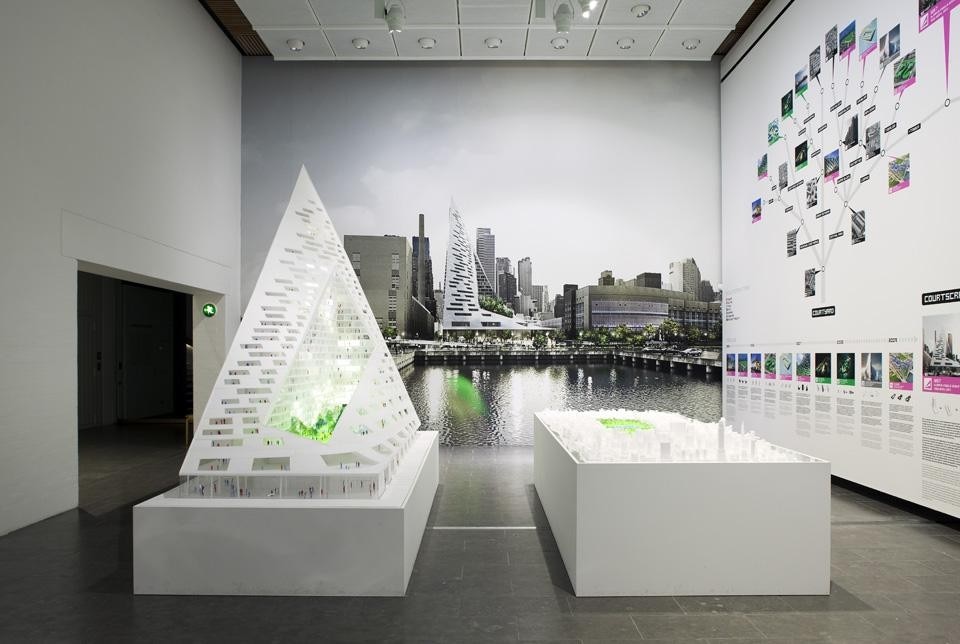
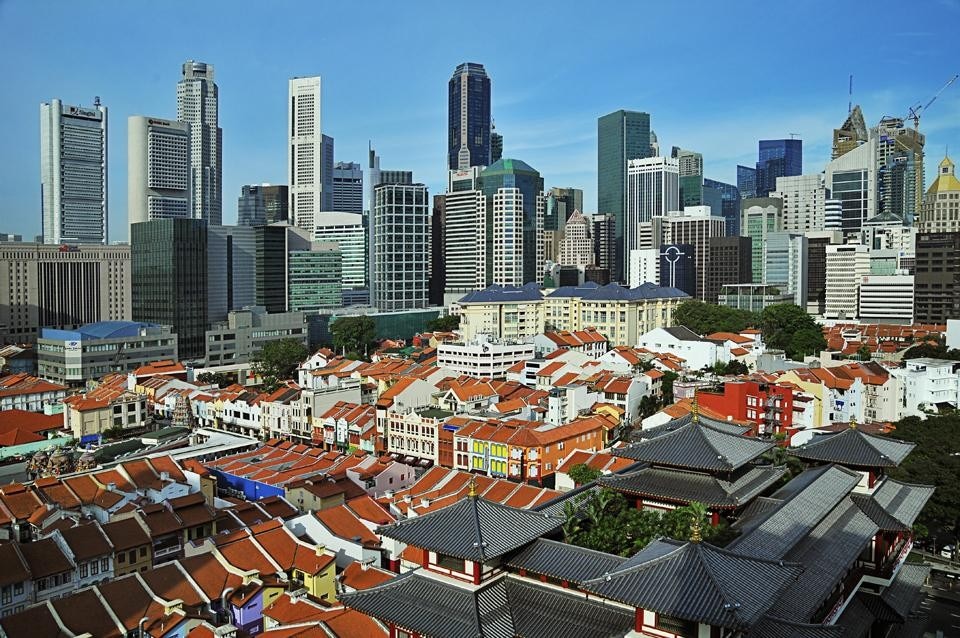
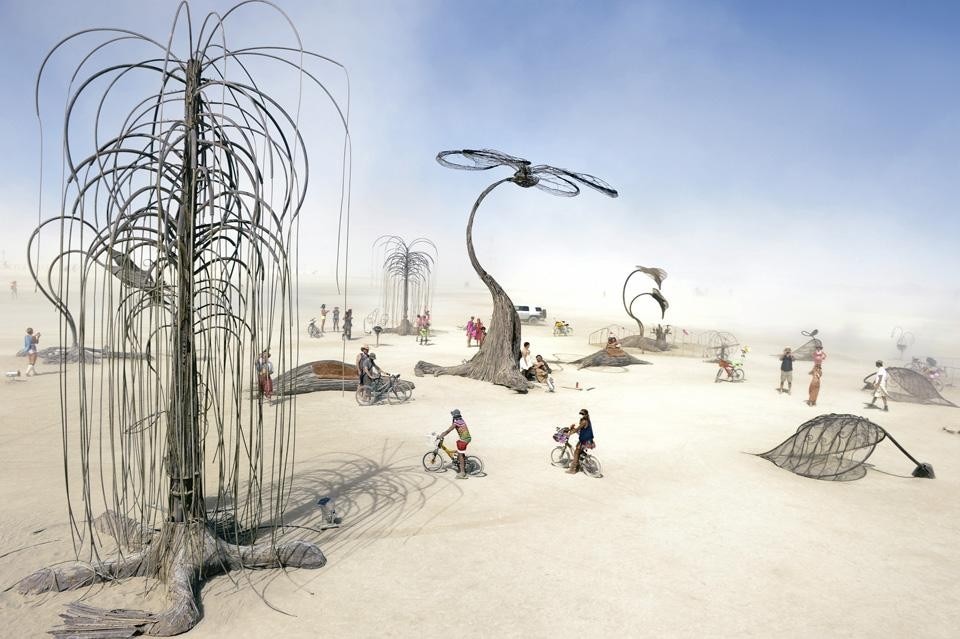
For the central figure in this section, Sou Fujimoto, architecture is the creation of places to live where people can meet and different relationships can unfold. The home is a potential; it can function as pleasure, as space, as an activator of networks. It must be multifunctional to respond to basic needs and to be able to allow those who inhabit it to do exactly as they please.
Interested in the single cell, in the space between cells and in the relations between the parts, Fujimoto makes no distinction between landscape and topography, between inside and outside. For Fujimoto, architecture concerns the way in which interior and exterior are connected. For the Louisiana museum, Fujimoto created Final Wooden House with "livable" dimensions. It is a true investigation into the nature of architecture when architecture is above all a refuge for a person with a body in continuous movement, a body that generates the space around it. Fujimoto also shows a large series of models created by going back to the primary architectural forms of the nest and the cave, recovering human proportions and elementary materials. The work consists in three installations, Louisiana Tower, Louisiana Cloud and Louisiana Glass Forest.
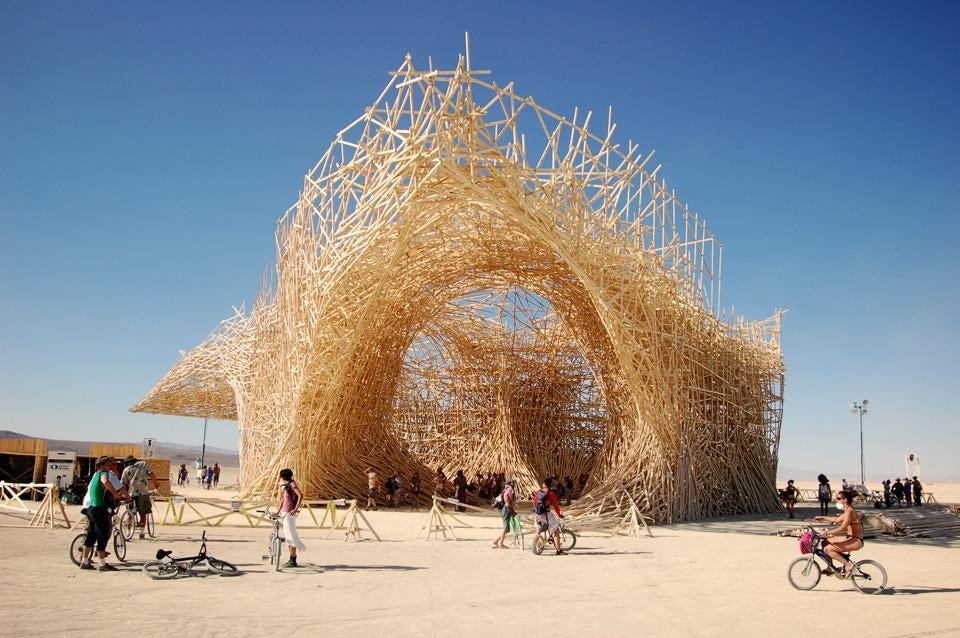
Homeland explores the way in which we create a sense of home. The sensation of being at home means much more than the physical structure in which we live. It is tied to daily habits, to how things are and how we want them. It is given substance by the practices and rituals that forge the ties between the individual and the house and which, by marking the course of time, mentally structures the day, the month, the year. It is in this way that the body familiarizes itself with space, becoming one with it, that space become place and that houses, from objective and anonymous places, become personal, unique and exceptional places.
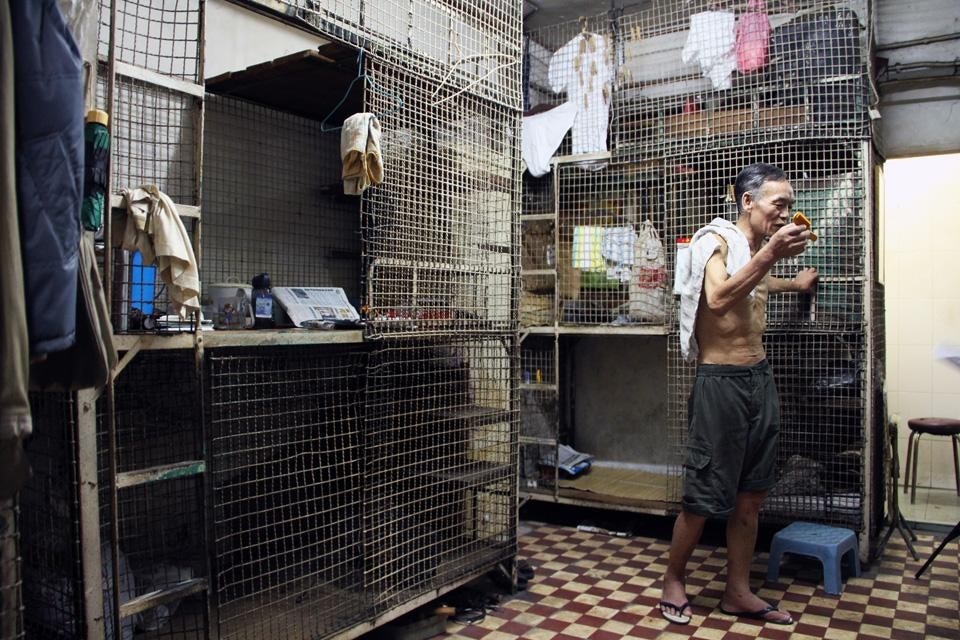
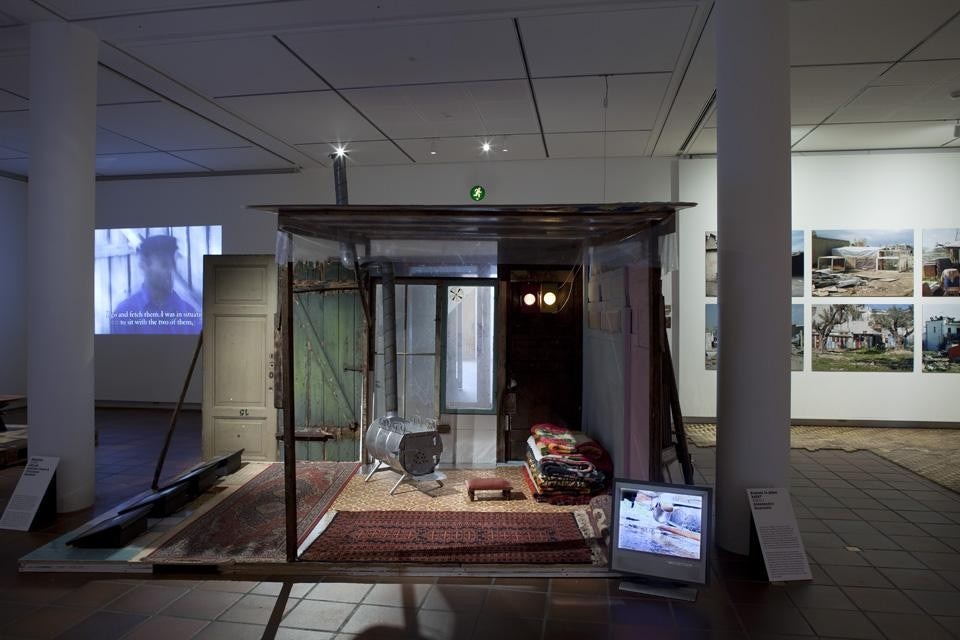
Louisiana Museum
Through October 2, 2011
Participating architects
De Vylder Vinck Taillieu, Belgium; Dorte Mandrup Architects, Denmark; Mats Thomassen, Denmark; Søren Blicher, Denmark; R&Sie(n) Architects, France; MVRDV Architects, Holland; WAM Architects – Molenar & Van Winden, Holland; Atelier Bow-Wow, Japan; MAD Architects, China; the architect and artist Alexander Brodsky, Moscow; Estudio Teddy Cruz, USA; Herzog & de Meuron Architecten, Swit¬zer¬land; Tham & Videgård Architects, Sweden; Adam Kalkin, USA; Liquifer System Group, Austria.
Participating artists
Katja Bjørn Jacobsen, Denmark; Peter Funch, Denmark; Pierre Huyghe, France; Aurore Valade, France; Robert Milin, France; Erik Klein Wolterink, Holland; Solmaz Shahbazi, Iran; Ai Weiwei, China; Cao Fei, China; Zhang Huan, China; Wang Quinsong, China; ToroLab, Mexico; Larissa Sansour, Palestine/Denmark; Marjetica Potrc, Slovenia; Jordi Colomer, Spain; Ruth Ewan, UK; Martin Parr, UK; Love Enquist, Sweden; Kimsooja, South Korea; Bastienne Schmidt, Germany; Thomas Schütte, Germany; Gregory Crewdson, USA.


