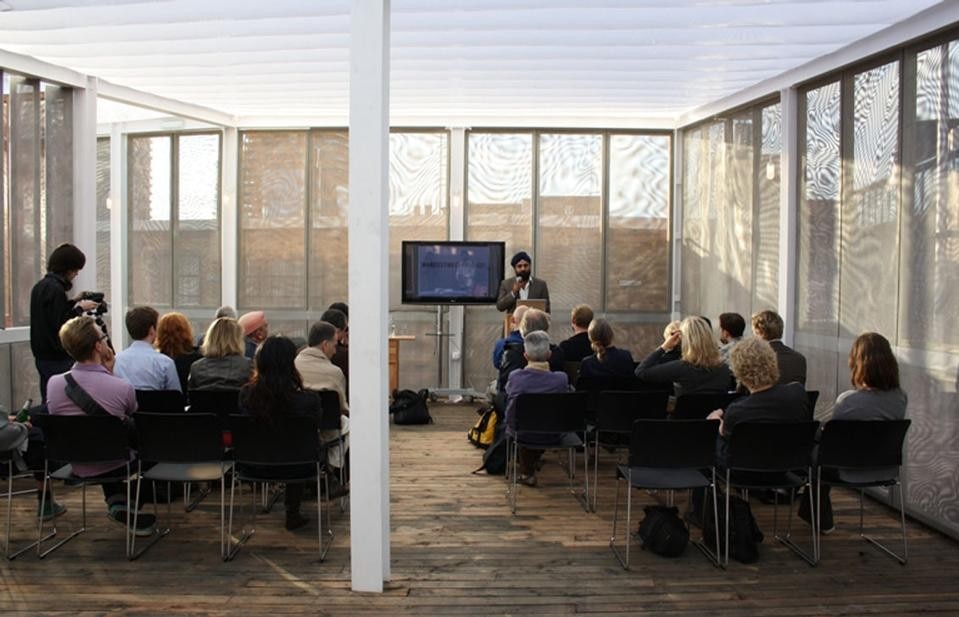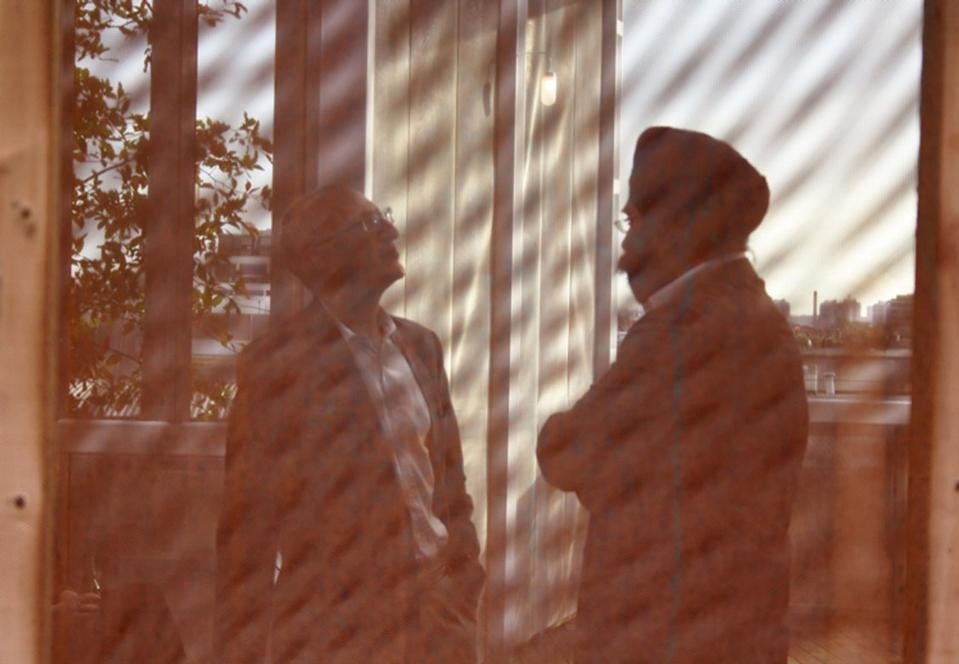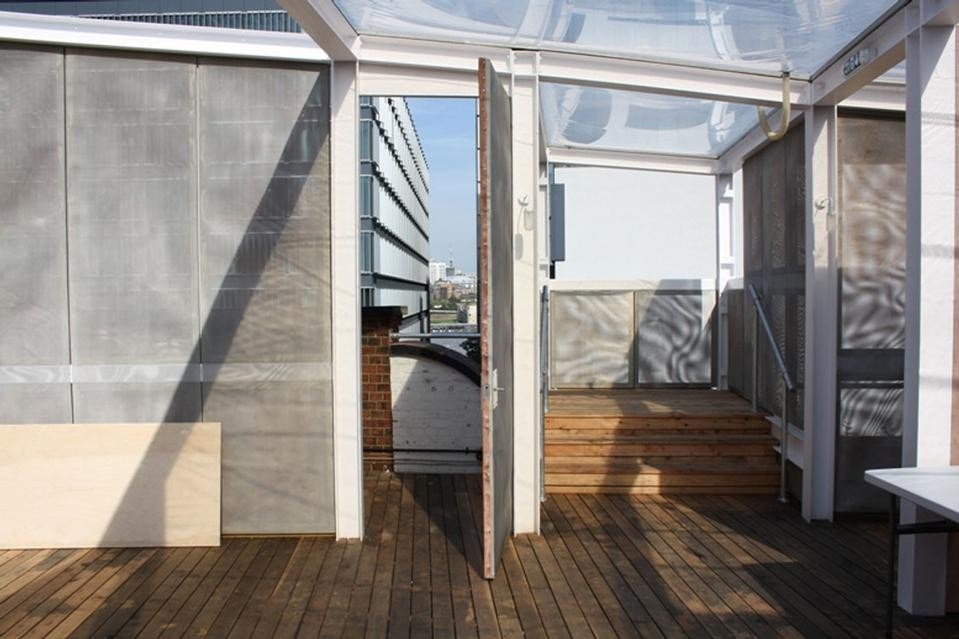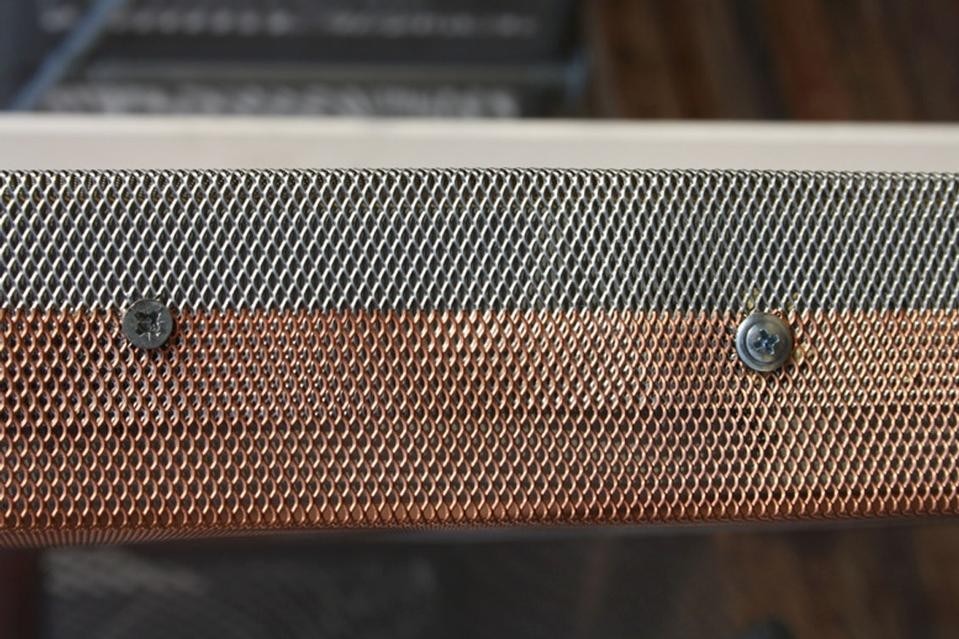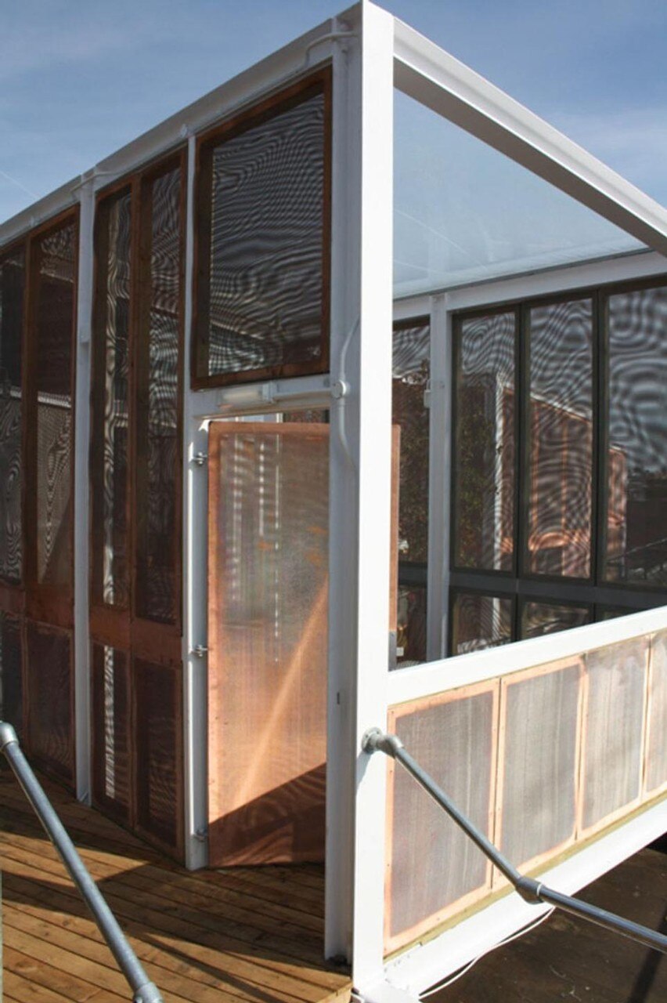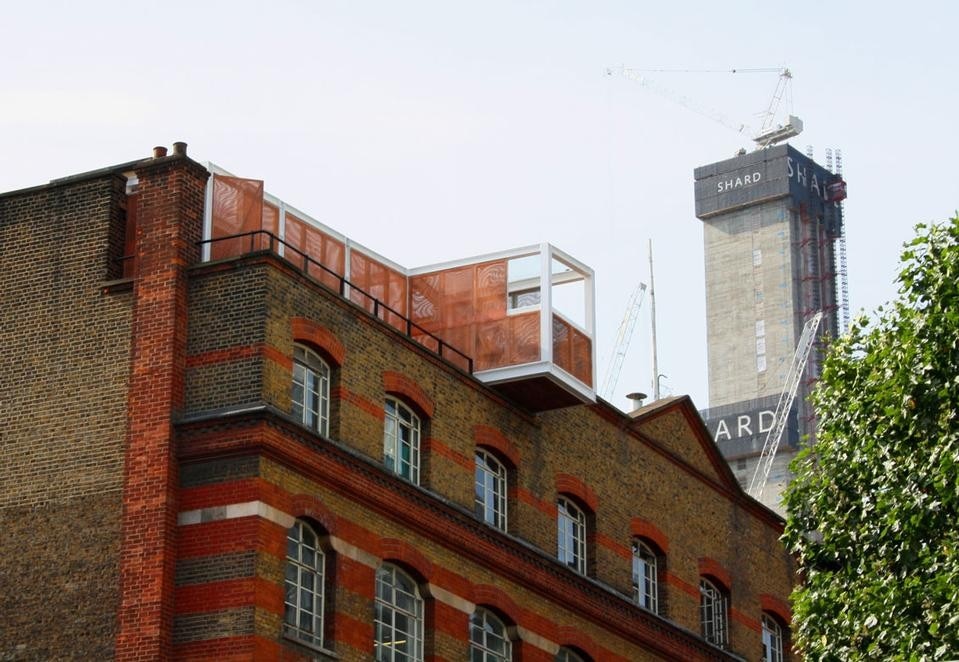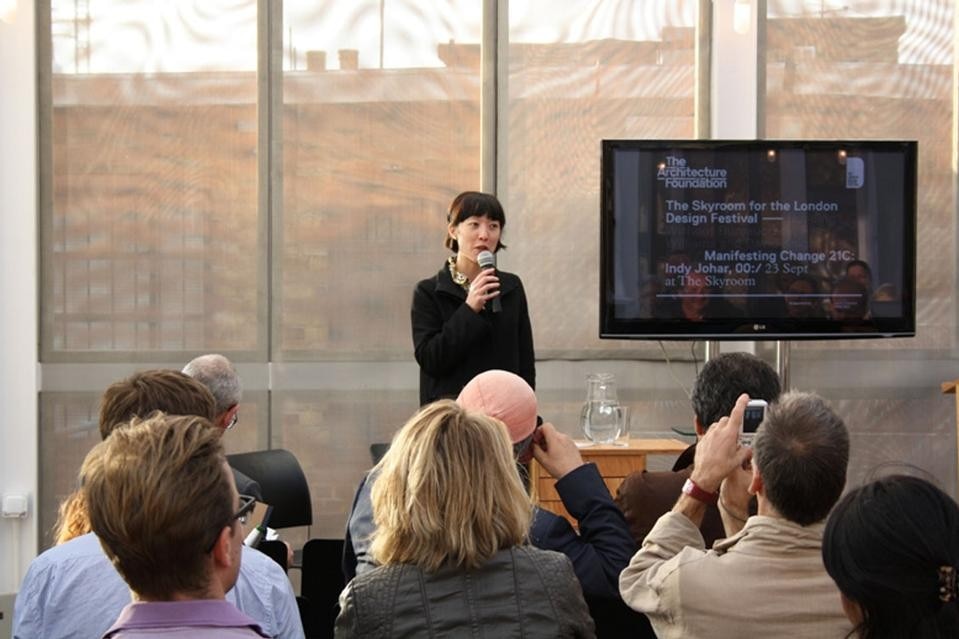The project is inspired and disarming in its simplicity - a clever composition of materials and elementary modules that generate surroundings, views and spaces where special effects occur in 'planned explosions'. You do not grasp the Skyroom at a single glance. There are two very tactile materials, sheet metal and wood, and many, different and variable sensorial essences such as the smell of wood, the light, the wind, the warmth (or cold!), the silence, the irradiation and the night. Wooden-plank flooring deadens footsteps and you have an immediate and reassuring sense of 'home', all the stronger in a place that is not domestic. The walls filter and protect, welcoming and inviting you to linger and 'stay'. The 'optical-oneiric' cityscapes pass through the wire mesh with a hypnotic effect. You could stay there and watch it changing – because change it will – as time passes.
The structure is detached from the ground (approx. 30cm) and from the edges of the building's roof (approx. 1m) thanks to a system of steel beams and frames that hook onto the base of the parapets of the existing terrace. This creates external corridors that originated as safety and maintenance passages but give more observation points over the pavilion and the city.
Looking at it from outside, you see one of the wisest design choices - the use of copper-coloured wire mesh for its external cladding. A right and brilliant creative combination with the red-brick facade of Magdalen House, to which the Skyroom bows in hierarchy. The internal cladding is silver aluminium mesh and the walls capture and reflect the light, dematerialising it.
A cantilevered balcony on the main front provides the distinctive feature on the street and projects out into the void to offer a splendid view of Tooley Street and More London.
What if it rains? There is 'life-saver': an inflatable roof covers everything like a white cloud. The tautness created by the air guarantees rigidity and seal with the added effect of a magical lightness. The Skyroom breathes.
The Skyroom is a project by David Kohn Architects, winner of the Young Architect of the Year Award 2009, is promoted and coordinated by the Architecture Foundation (Director Sarah Ichioka) and was commissioned by Roger Zogolovitch of Lake Estates. It is a mix of open and covered spaces –with service and accessory spaces - for performances, meetings, exhibitions and talks, with a capacity of approximately 60 people.
Skyroom will be 'open' on the sky until December 2010.
