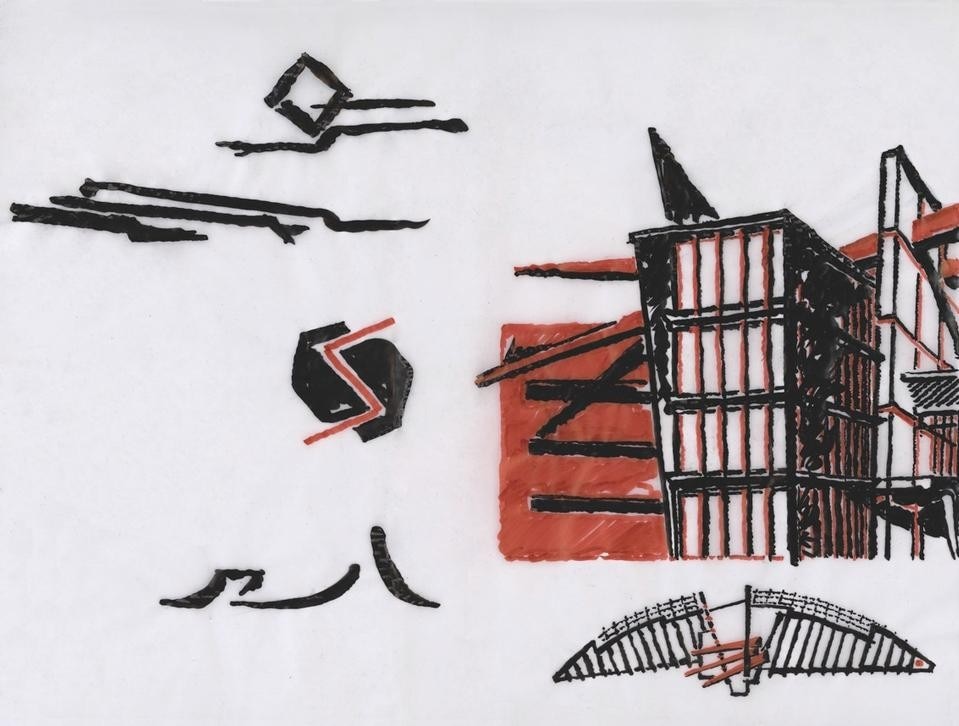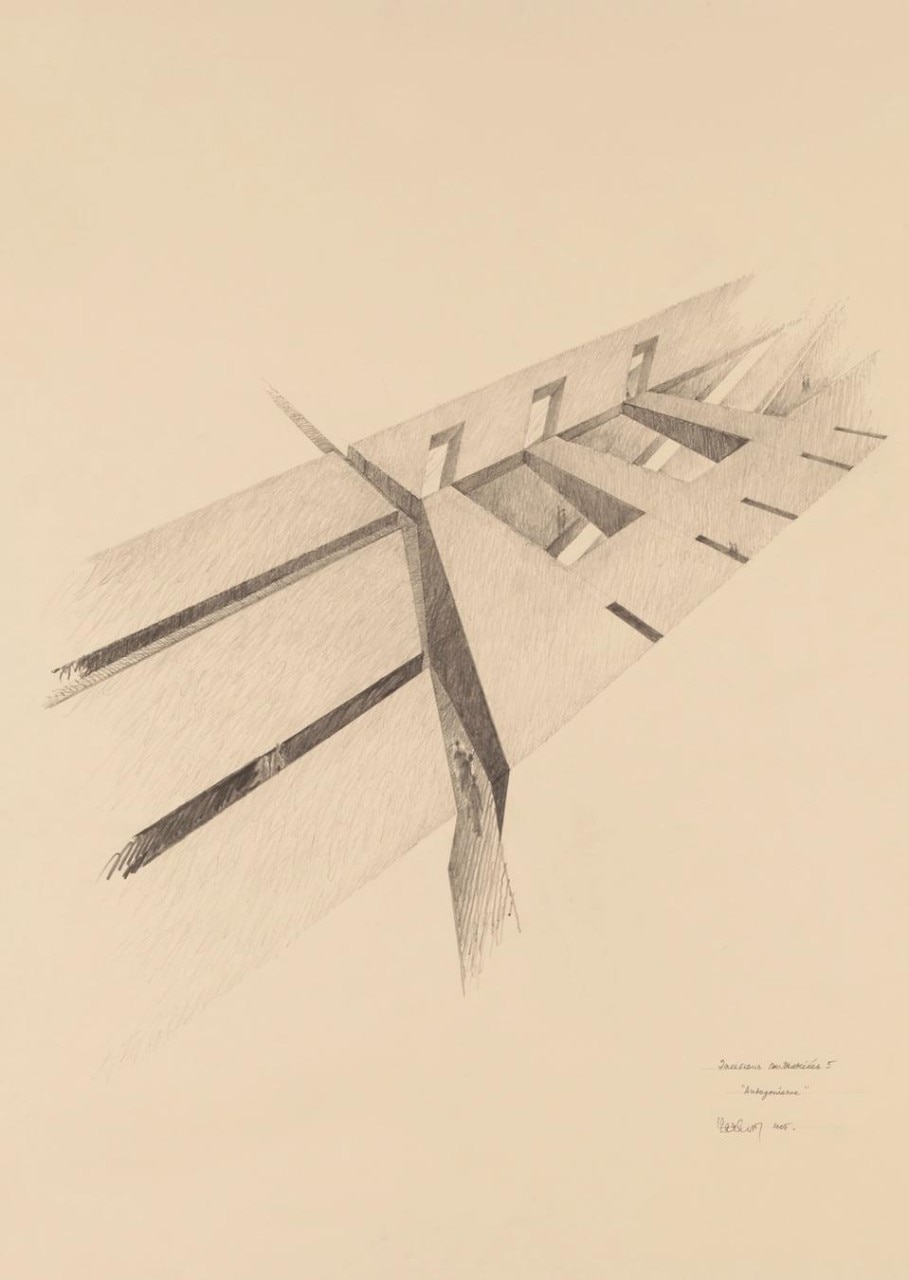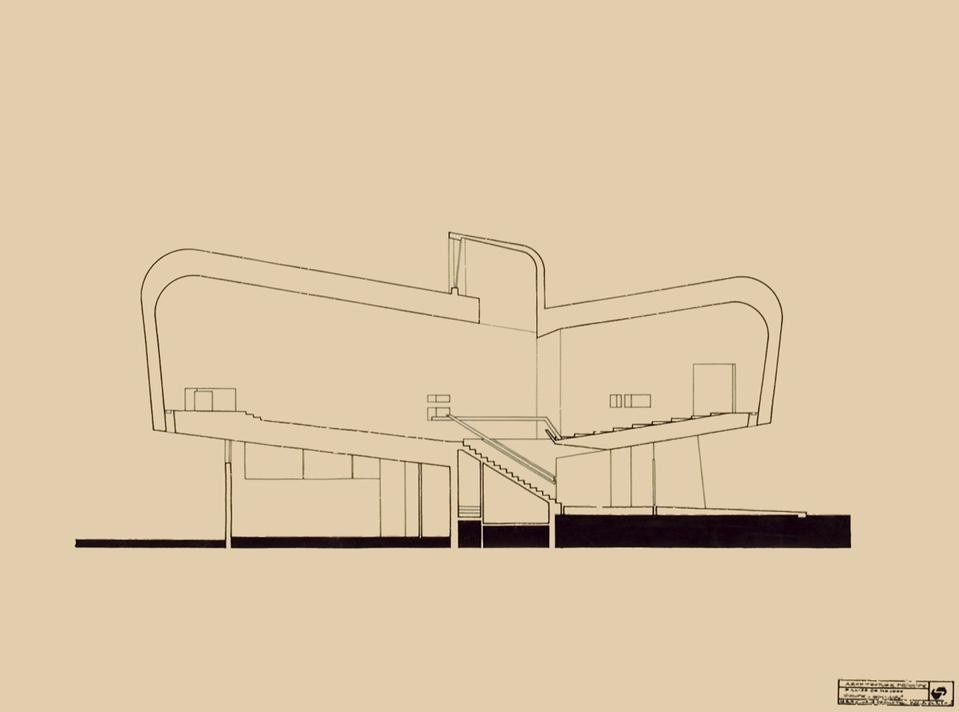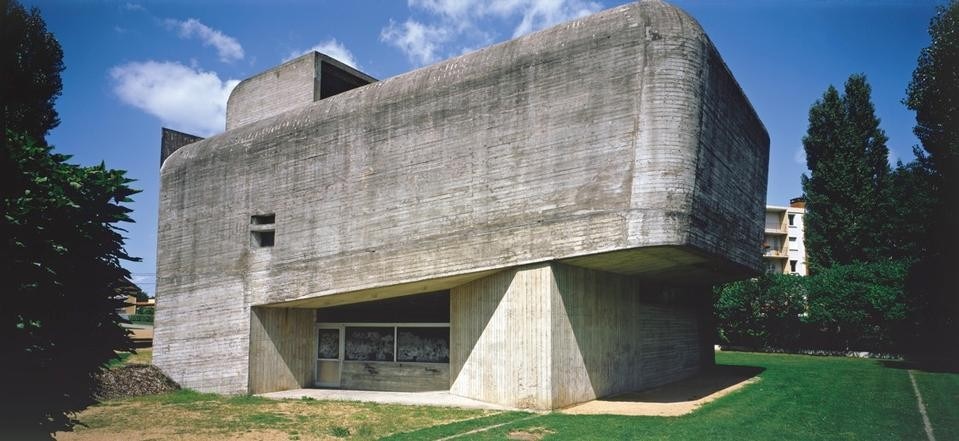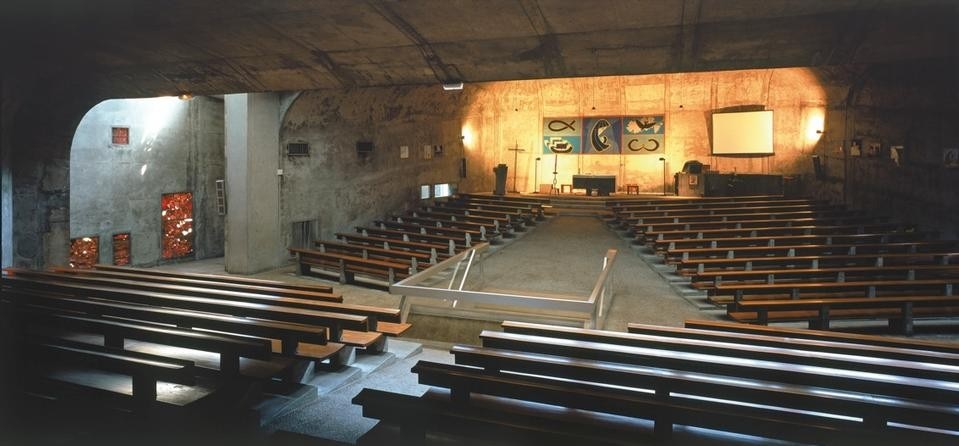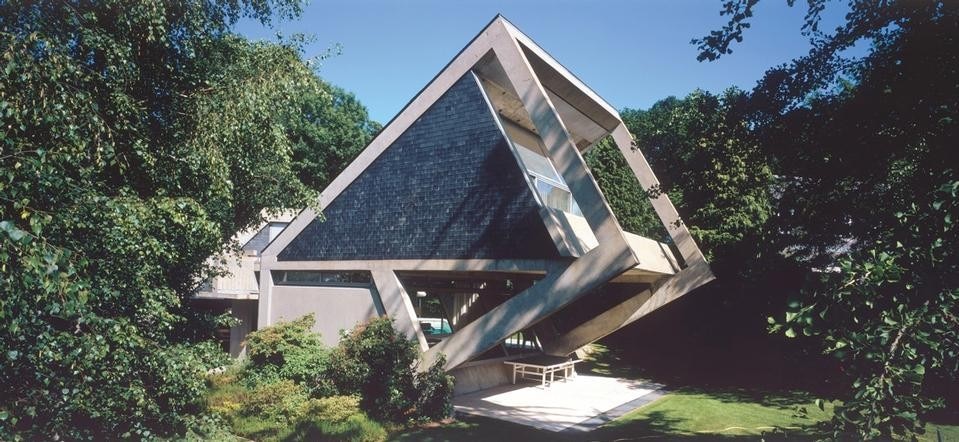This first monograph dedicated to Parent has been designed by none other than Jean Nouvel, who began his career as architect in Parent's studio. In the long and narrow space given over to temporary exhibitions at the Cité du Architecture & du Patrimoine, Nouvel has created an installation that uses light (natural and artificial), material and rhythm to set up a fragmented route that emphasises the pleasure of discovery, drawing attention to the design drawings of the built works as well as the splendid visionary representations, that fully justify the second part of the title (Oeuvre graphique) of the exhibition, truly able to "reform the link with experimental space).
Paul Virilio, who was Claude Parent's partner for a brief but intense period before setting himself polemically apart in 1968, recently defined him as a "utopianist of the territory". Together, Parent and Virilio were involved in "the Function of the Oblique", a theory that saw in the church of Sainte Bernadette du Banlay at Nevers (1963-1968) one of its manifestations. Another was at the Maison Drusch in Versailles (1963-1965), that with its inclined load-bearing structure seems to truly play with the very notion of space. According to Parent, living on an oblique floor would be the only way to escape the rationality of modern space. Jean Nouvel's design for the Philharmonie de Paris, due for completion, perhaps will be displaying the merits of this theory. MCT
