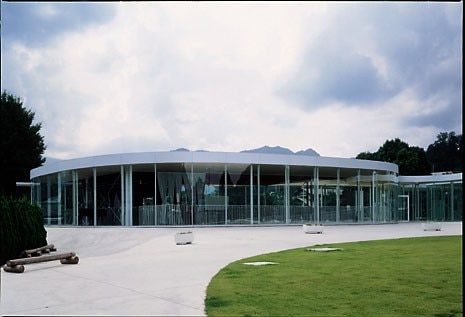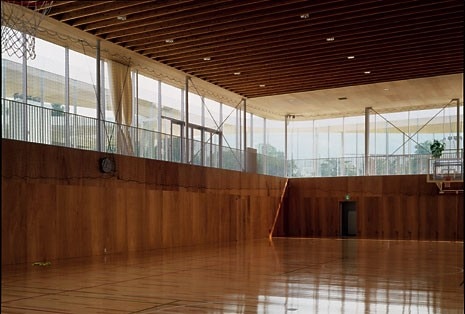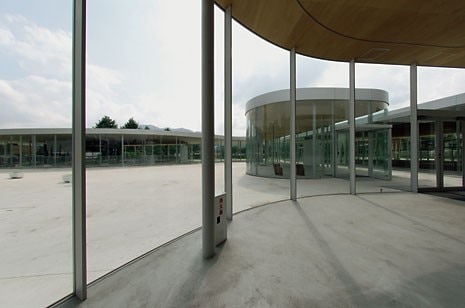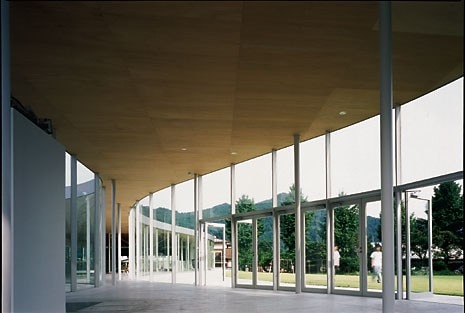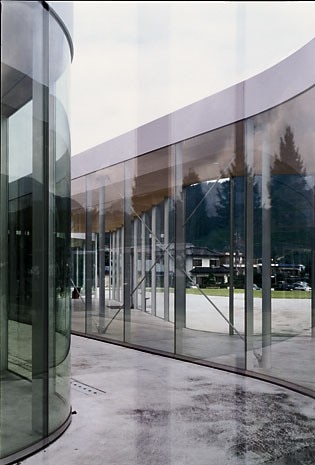Taro Igarashi Architect and architecture critic. Born 1967 in Paris, he is currently employed as Assistant Professor, Tohoku University. He also guest lectures at Tokyo University of the Arts and Yokohama National University among others. His writings include Architectural Endings, Architectural Beginnings and New Religions and Mega-Architecture.
